
- Team Crouse
- Tropic Shores Realty
- "Always striving to exceed your expectations"
- Mobile: 352.573.8561
- 352.573.8561
- teamcrouse2014@gmail.com
Contact Mary M. Crouse
Schedule A Showing
Request more information
- Home
- Property Search
- Search results
- 10403 Drew Bryant Circle, FLORAL CITY, FL 34436
Property Photos
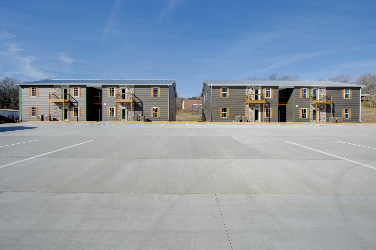

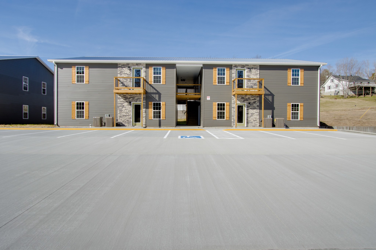
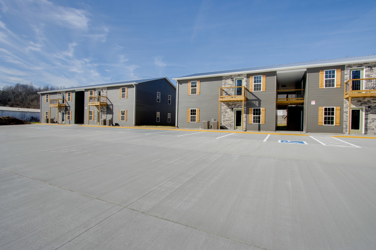
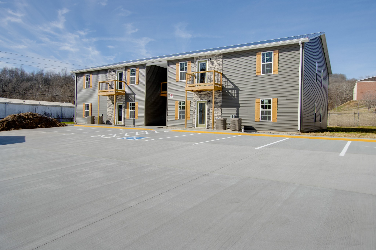
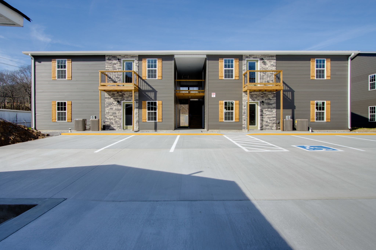
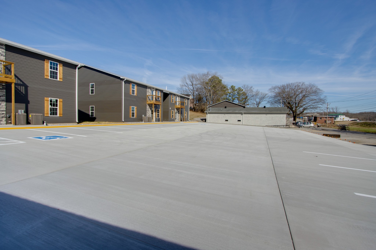
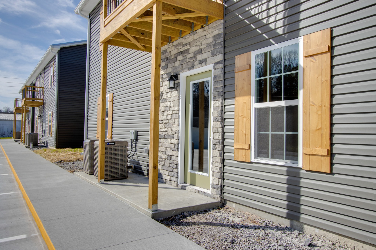
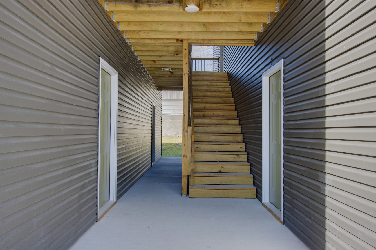
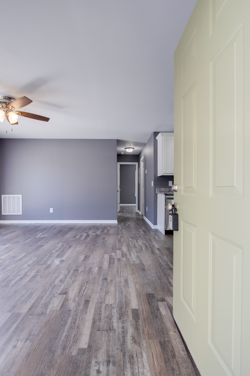
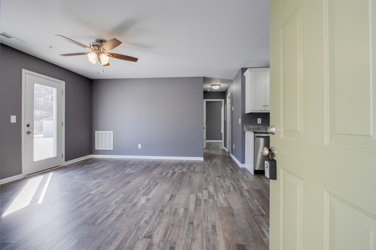
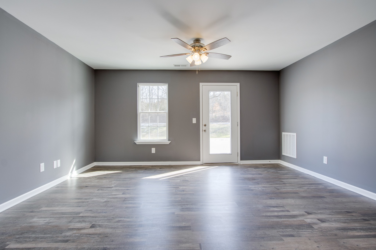
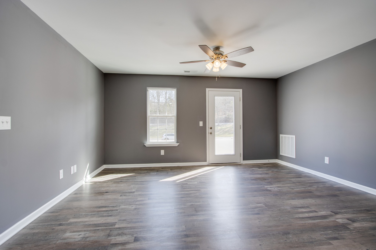
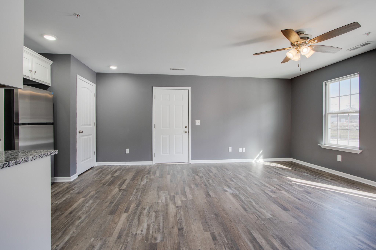
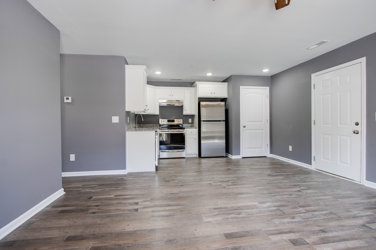
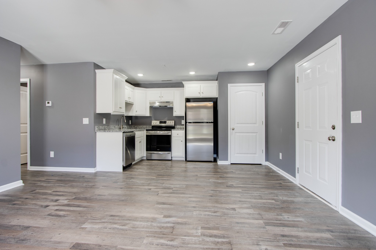
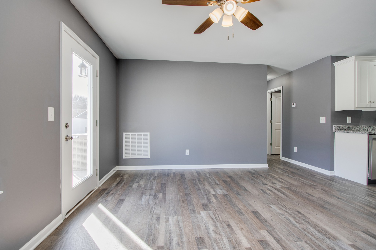
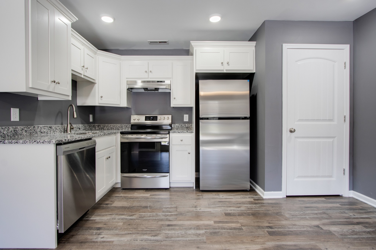
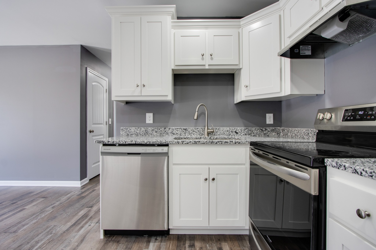
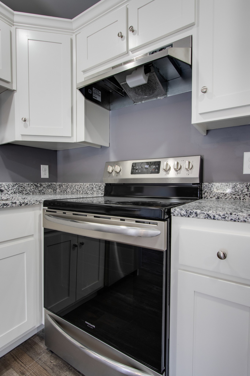
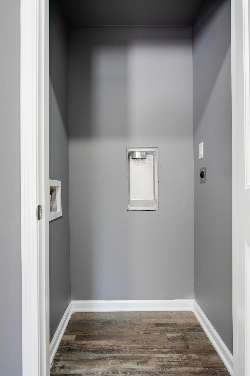
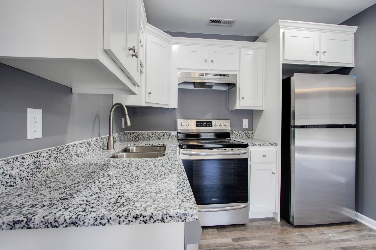
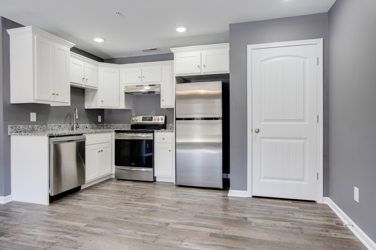
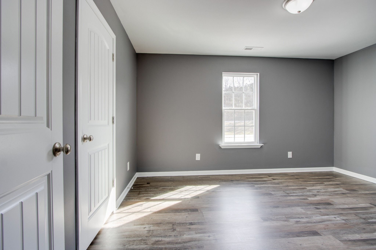
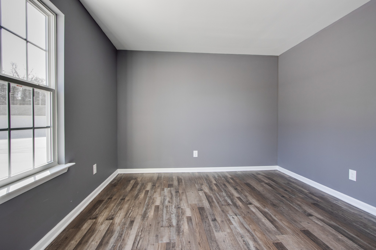
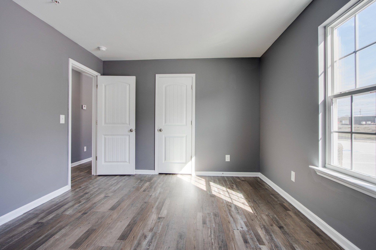
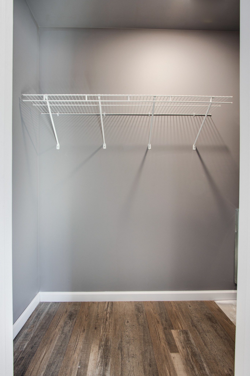
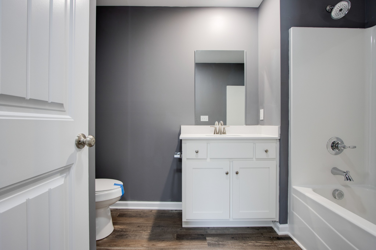
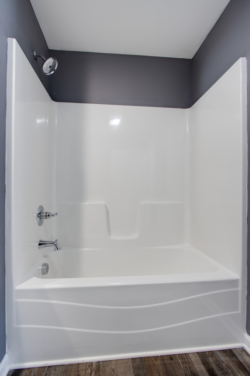
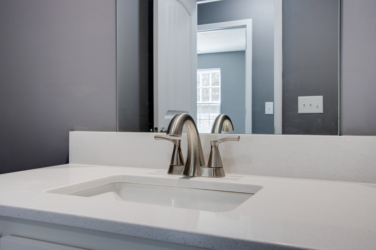
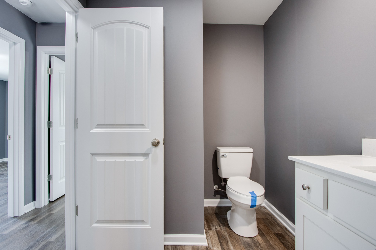
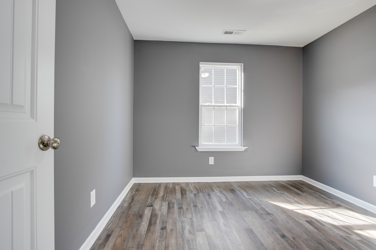
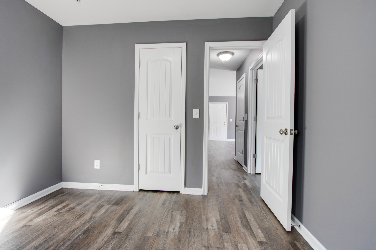
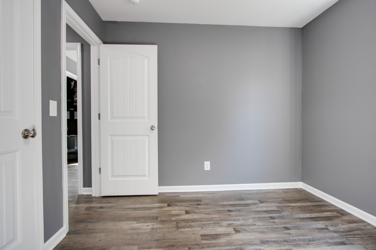
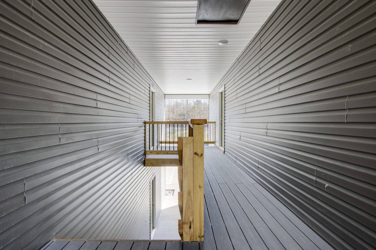
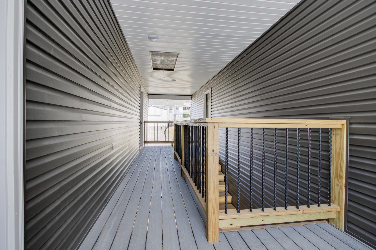






- MLS#: OM691245 ( Residential )
- Street Address: 10403 Drew Bryant Circle
- Viewed: 92
- Price: $280,000
- Price sqft: $222
- Waterfront: No
- Year Built: 2021
- Bldg sqft: 1263
- Bedrooms: 3
- Total Baths: 2
- Full Baths: 2
- Garage / Parking Spaces: 2
- Days On Market: 176
- Additional Information
- Geolocation: 28.7117 / -82.3127
- County: CITRUS
- City: FLORAL CITY
- Zipcode: 34436
- Subdivision: Tarawood
- Elementary School: Floral City
- Middle School: Inverness
- High School: Citrus
- Provided by: COLDWELL BANKER INVESTORS REAL

- DMCA Notice
-
DescriptionCOMPLETED HOME! This charming 1 story residence features 3 spacious bedrooms and 2 luxurious bathrooms, designed with a desirable split floor plan for added privacy. The heart of the home boasts a stunning kitchen equipped with granite countertops, beautiful wood cabinets, and a full kitchen appliance package, perfect for culinary enthusiasts Enjoy casual meals at the convenient breakfast bar. The oversized 2 car garage provides ample space for vehicles and storage. Located in the prestigious gated 55+ community of Tarawood, this home invites new owners to experience a lifestyle of sophistication and comfort. Nestled in a serene country setting near the scenic Withlacoochee State Trail and the breathtaking Tsala Apopka Chain of Lakes, Tarawood offers residents a peaceful escape. Enjoy the expansive clubhouse and a wealth of amenities including a community pool, spa, workout room, sauna, and various social activities that foster a sense of community and well being. Perfectly positioned with Inverness just a 15 minute drive north and Brooksville 15 minutes south, Tarawood offers the ideal blend of convenience and tranquility. Residents can easily access medical facilities, shopping centers, and dining establishments while enjoying the peaceful ambiance of this charming country neighborhood served by central water and sewer services. Seize the opportunity to make Tarawood your new home by contacting us for more information or to schedule a personal tour. Embrace the essence of Tarawood living and embark on a journey of luxury, community, and serenity.
All
Similar
Features
Appliances
- Dishwasher
- Disposal
- Electric Water Heater
- Microwave
- Range
- Refrigerator
Association Amenities
- Cable TV
- Clubhouse
- Fence Restrictions
- Gated
- Pool
- Sauna
- Shuffleboard Court
- Spa/Hot Tub
Home Owners Association Fee
- 180.00
Home Owners Association Fee Includes
- Cable TV
- Pool
- Internet
- Maintenance Grounds
- Private Road
- Trash
Association Name
- Tarawood HOA / Jim Zoltek
Carport Spaces
- 0.00
Close Date
- 0000-00-00
Cooling
- Central Air
Country
- US
Covered Spaces
- 0.00
Exterior Features
- Sliding Doors
Flooring
- Carpet
- Luxury Vinyl
Furnished
- Furnished
Garage Spaces
- 2.00
Heating
- Central
- Heat Pump
High School
- Citrus High School
Insurance Expense
- 0.00
Interior Features
- Ceiling Fans(s)
- Eat-in Kitchen
- High Ceilings
- Living Room/Dining Room Combo
- Open Floorplan
- Primary Bedroom Main Floor
- Solid Wood Cabinets
- Split Bedroom
- Stone Counters
- Walk-In Closet(s)
Legal Description
- TARAWOOD PHASE 1 PB 14 PG 84 LOT 1
Levels
- One
Living Area
- 1956.00
Lot Features
- Corner Lot
- Paved
Middle School
- Inverness Middle School
Area Major
- 34436 - Floral City
Net Operating Income
- 0.00
Occupant Type
- Vacant
Open Parking Spaces
- 0.00
Other Expense
- 0.00
Parcel Number
- 20E20S280020 0010
Parking Features
- Driveway
- Garage Door Opener
Pets Allowed
- Cats OK
- Dogs OK
- Number Limit
- Size Limit
- Yes
Possession
- Negotiable
Property Condition
- Completed
Property Type
- Residential
Roof
- Shingle
School Elementary
- Floral City Elementary School
Sewer
- Public Sewer
Style
- Contemporary
- Florida
- Ranch
Tax Year
- 2024
Township
- 20S
Utilities
- BB/HS Internet Available
- Cable Connected
- Electricity Connected
- Fire Hydrant
- Phone Available
- Sewer Connected
Views
- 92
Virtual Tour Url
- https://www.propertypanorama.com/instaview/stellar/OM691245
Water Source
- Public
Year Built
- 2021
Zoning Code
- PDR
Listing Data ©2025 Greater Fort Lauderdale REALTORS®
Listings provided courtesy of The Hernando County Association of Realtors MLS.
Listing Data ©2025 REALTOR® Association of Citrus County
Listing Data ©2025 Royal Palm Coast Realtor® Association
The information provided by this website is for the personal, non-commercial use of consumers and may not be used for any purpose other than to identify prospective properties consumers may be interested in purchasing.Display of MLS data is usually deemed reliable but is NOT guaranteed accurate.
Datafeed Last updated on July 14, 2025 @ 12:00 am
©2006-2025 brokerIDXsites.com - https://brokerIDXsites.com
Sign Up Now for Free!X
Call Direct: Brokerage Office: Mobile: 352.573.8561
Registration Benefits:
- New Listings & Price Reduction Updates sent directly to your email
- Create Your Own Property Search saved for your return visit.
- "Like" Listings and Create a Favorites List
* NOTICE: By creating your free profile, you authorize us to send you periodic emails about new listings that match your saved searches and related real estate information.If you provide your telephone number, you are giving us permission to call you in response to this request, even if this phone number is in the State and/or National Do Not Call Registry.
Already have an account? Login to your account.


