
- Team Crouse
- Tropic Shores Realty
- "Always striving to exceed your expectations"
- Mobile: 352.573.8561
- 352.573.8561
- teamcrouse2014@gmail.com
Contact Mary M. Crouse
Schedule A Showing
Request more information
- Home
- Property Search
- Search results
- 1523 Caroline Path, LECANTO, FL 34461
Property Photos
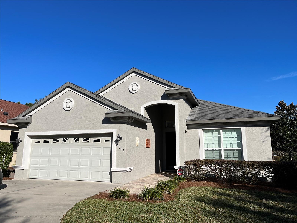

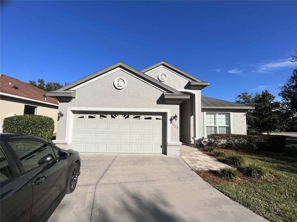
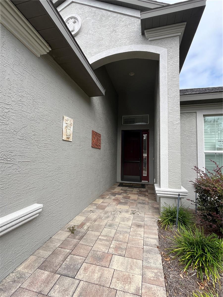
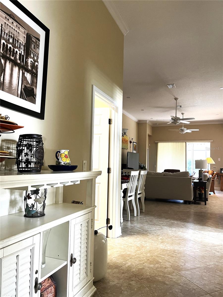
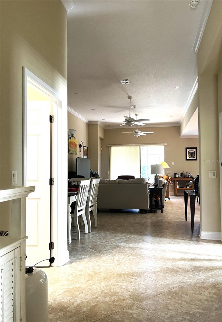
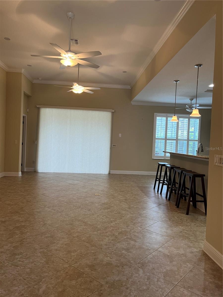
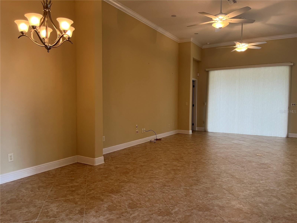
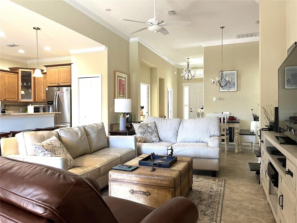
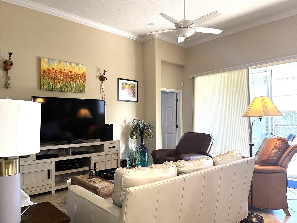
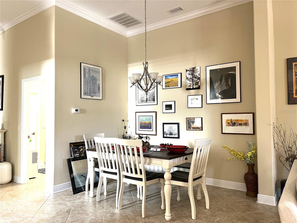
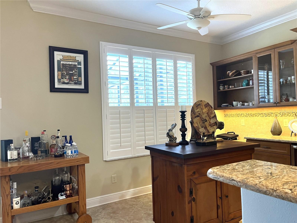
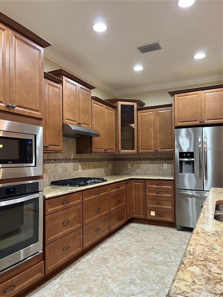
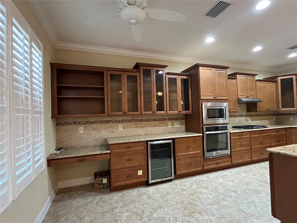
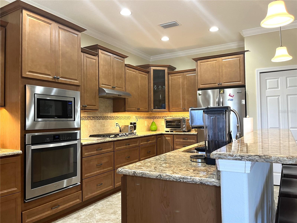
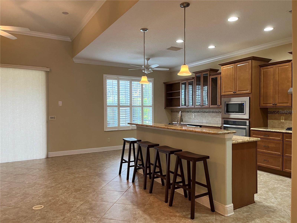
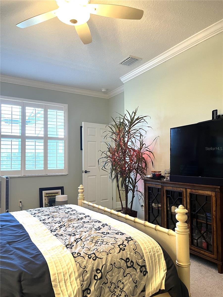
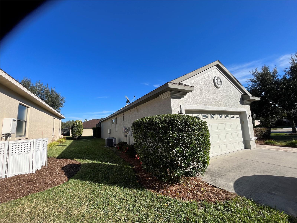
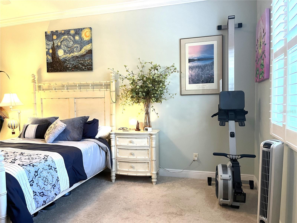
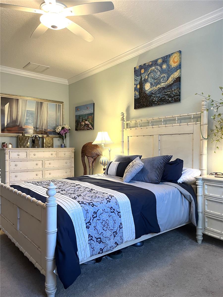
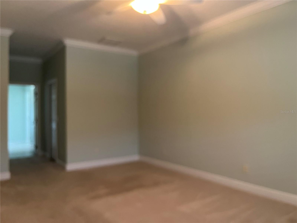
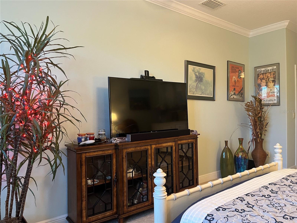
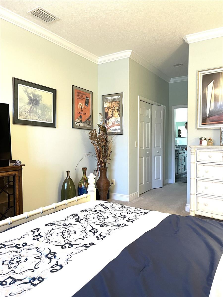
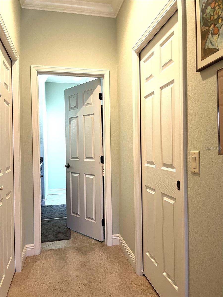
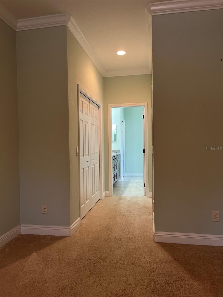
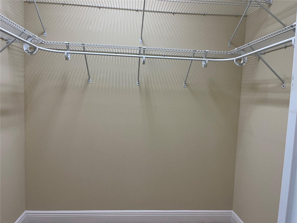
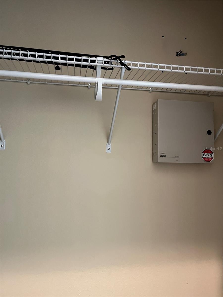
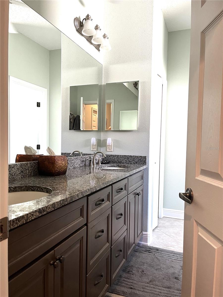
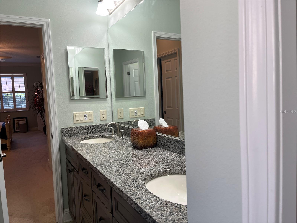
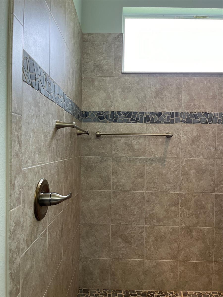
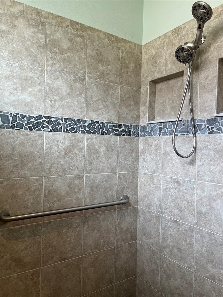
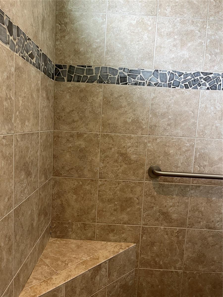
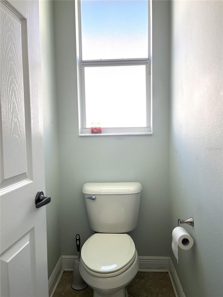
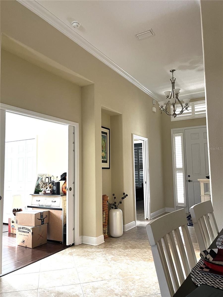
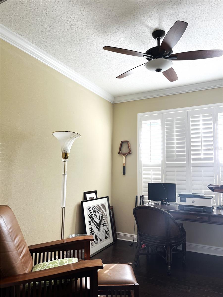
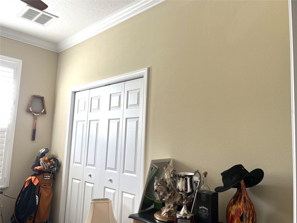
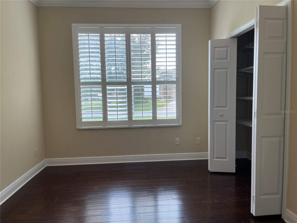
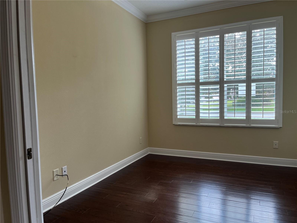
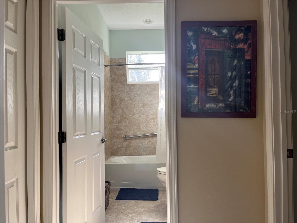
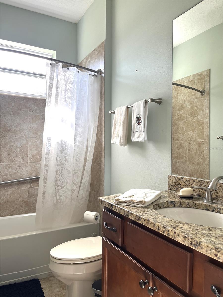
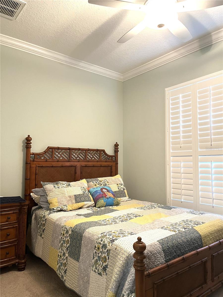
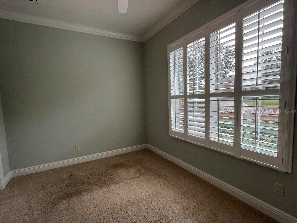
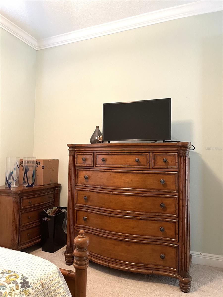
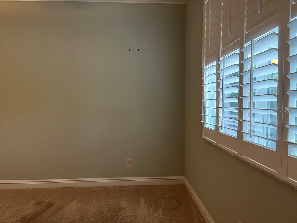
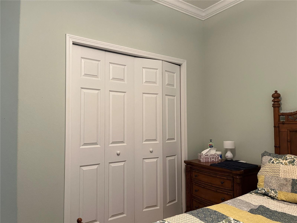
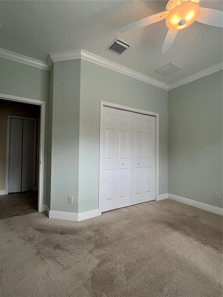
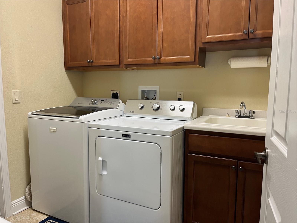
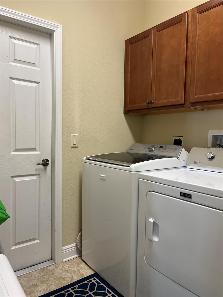
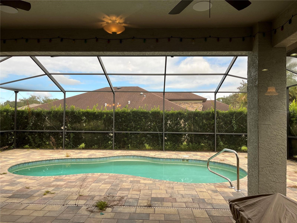
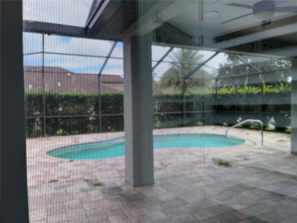
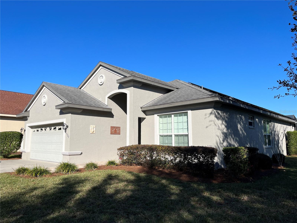

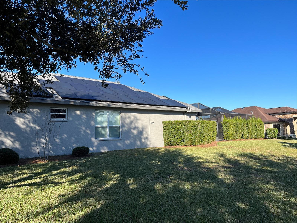
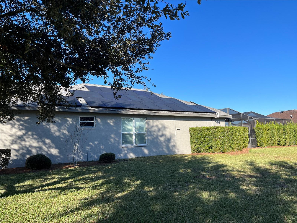
- MLS#: OM687968 ( Single Family )
- Street Address: 1523 Caroline Path
- Viewed: 174
- Price: $344,000
- Price sqft: $133
- Waterfront: No
- Year Built: 2016
- Bldg sqft: 2590
- Bedrooms: 3
- Total Baths: 2
- Full Baths: 2
- Garage / Parking Spaces: 2
- Days On Market: 157
- Additional Information
- Geolocation: 28.9016 / -82.4608
- County: CITRUS
- City: LECANTO
- Zipcode: 34461
- Subdivision: Brentwood Villas Vi
- Elementary School: Forest Ridge Elementary School
- Middle School: Lecanto Middle School
- High School: Lecanto High School
- Provided by: RAINBOW SPRINGS REALTY GROUP
- Contact: Lynne Eder

- DMCA Notice
-
DescriptionOne of a kind in an amazing golf community! The home is located at the end of a quiet cul de sac right before the circle so the fully landscaped yard is larger than most in the neighborhood. The home was originally built with many upgrades to expand the size and amenities included: all this makes this the ideal home. Custom kitchen with expanded granite countertops and actual wood cabinets is a gourmet's dream. Gas cooktop, French door refrigerator, wall oven and microwave, dishwasher and wine frig all included. The split plan is great for visiting overnight guests and the 3rd bedroom is set up to be either a study/den/office or bedroom. Plantation shutters throughout. On demand gas hot water heater. The pool was converted last year to salt water and is solar heated. The house also has newly installed solar power (fully paid for so you reap the benefit at no additional payment cost monthly). Lots of room for interior and exterior entertaining. A/C replaced Nov. 2024. The community has many amenities and a required social membership to the golf club; this is a great way to meet your neighbors and enjoy your free time. This amazing home built in 2016 has it all and is priced right to move make your move today!
All
Similar
Features
Property Type
- Single Family
Views
- 174
Listing Data ©2025 Greater Fort Lauderdale REALTORS®
Listings provided courtesy of The Hernando County Association of Realtors MLS.
Listing Data ©2025 REALTOR® Association of Citrus County
Listing Data ©2025 Royal Palm Coast Realtor® Association
The information provided by this website is for the personal, non-commercial use of consumers and may not be used for any purpose other than to identify prospective properties consumers may be interested in purchasing.Display of MLS data is usually deemed reliable but is NOT guaranteed accurate.
Datafeed Last updated on March 28, 2025 @ 12:00 am
©2006-2025 brokerIDXsites.com - https://brokerIDXsites.com
Sign Up Now for Free!X
Call Direct: Brokerage Office: Mobile: 352.573.8561
Registration Benefits:
- New Listings & Price Reduction Updates sent directly to your email
- Create Your Own Property Search saved for your return visit.
- "Like" Listings and Create a Favorites List
* NOTICE: By creating your free profile, you authorize us to send you periodic emails about new listings that match your saved searches and related real estate information.If you provide your telephone number, you are giving us permission to call you in response to this request, even if this phone number is in the State and/or National Do Not Call Registry.
Already have an account? Login to your account.


