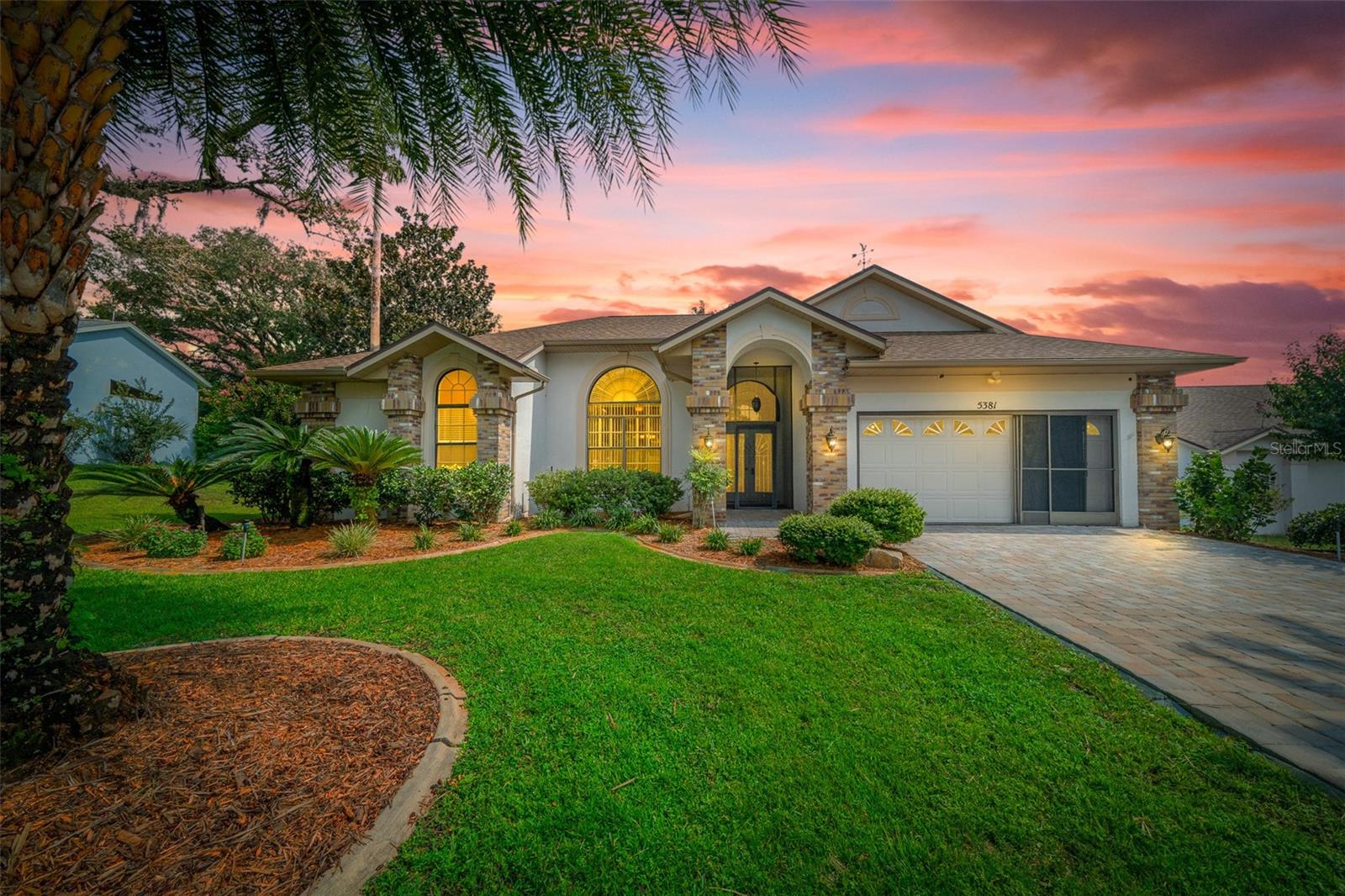
- Team Crouse
- Tropic Shores Realty
- "Always striving to exceed your expectations"
- Mobile: 352.573.8561
- 352.573.8561
- teamcrouse2014@gmail.com
Contact Mary M. Crouse
Schedule A Showing
Request more information
- Home
- Property Search
- Search results
- 5381 Heather Ridge Path, LECANTO, FL 34461
Property Photos


























































- MLS#: OM684308 ( Residential )
- Street Address: 5381 Heather Ridge Path
- Viewed: 329
- Price: $399,000
- Price sqft: $145
- Waterfront: No
- Year Built: 1997
- Bldg sqft: 2761
- Bedrooms: 4
- Total Baths: 3
- Full Baths: 3
- Garage / Parking Spaces: 2
- Days On Market: 313
- Additional Information
- Geolocation: 28.866 / -82.5235
- County: CITRUS
- City: LECANTO
- Zipcode: 34461
- Subdivision: Heather Ridge Aka Crystal Oaks
- Elementary School: Rock Crusher
- Middle School: Crystal River
- High School: Crystal River
- Provided by: EPIQUE REALTY INC
- Contact: Alice Prahm
- 352-541-4000

- DMCA Notice
-
DescriptionSpacious Pool Home with Endless Potential in Gated Heather Ridge! Bring your vision to life in this 4 bedroom, 3 bath home, offering over 2,000 square feet of space on an oversized lot in the sought after gated community of Heather Ridge in Crystal Oaks. With a fantastic layout and great bones, this home is ready for your personal touch to restore it to its full potential. Inside, the open floor plan provides plenty of room to spread out, with defined living spaces that can be transformed to fit your style. The backyard features a sparkling pool, meant for creating an outdoor retreat. With a little TLC, this home can truly shine! Located in a gated neighborhood, you'll enjoy peace of mind and a strong sense of community, all while being just minutes from shopping, dining, and the natural beauty of Floridas Nature Coast. Dont miss this opportunity to make this spacious home your ownschedule a showing today and imagine the possibilities!
All
Similar
Features
Appliances
- Cooktop
- Electric Water Heater
- Microwave
- Range
- Refrigerator
Home Owners Association Fee
- 438.00
Association Name
- Carl Porte
Association Phone
- 352-270-8627
Carport Spaces
- 0.00
Close Date
- 0000-00-00
Cooling
- Central Air
Country
- US
Covered Spaces
- 0.00
Exterior Features
- Sliding Doors
Flooring
- Ceramic Tile
- Luxury Vinyl
Furnished
- Unfurnished
Garage Spaces
- 2.00
Heating
- Heat Pump
High School
- Crystal River High School
Insurance Expense
- 0.00
Interior Features
- Ceiling Fans(s)
- Eat-in Kitchen
- High Ceilings
- Open Floorplan
- Split Bedroom
- Walk-In Closet(s)
Legal Description
- HEATHER RIDGE AKA CRYSTAL OAKS FIFTH ADD PB 16 PG 15 LOT 194
Levels
- One
Living Area
- 2063.00
Lot Features
- Landscaped
- Paved
Middle School
- Crystal River Middle School
Area Major
- 34461 - Lecanto
Net Operating Income
- 0.00
Occupant Type
- Vacant
Open Parking Spaces
- 0.00
Other Expense
- 0.00
Parcel Number
- 18E-18S-31-0060-00000-1940
Pets Allowed
- Yes
Pool Features
- Gunite
- In Ground
- Screen Enclosure
Possession
- Close of Escrow
Property Type
- Residential
Roof
- Shingle
School Elementary
- Rock Crusher Elementary School
Sewer
- Public Sewer
Style
- Ranch
Tax Year
- 2023
Township
- 18S
Utilities
- BB/HS Internet Available
- Cable Available
- Electricity Available
- Sewer Connected
- Water Connected
Views
- 329
Water Source
- Public
Year Built
- 1997
Zoning Code
- PDR
Listing Data ©2025 Greater Fort Lauderdale REALTORS®
Listings provided courtesy of The Hernando County Association of Realtors MLS.
Listing Data ©2025 REALTOR® Association of Citrus County
Listing Data ©2025 Royal Palm Coast Realtor® Association
The information provided by this website is for the personal, non-commercial use of consumers and may not be used for any purpose other than to identify prospective properties consumers may be interested in purchasing.Display of MLS data is usually deemed reliable but is NOT guaranteed accurate.
Datafeed Last updated on June 29, 2025 @ 12:00 am
©2006-2025 brokerIDXsites.com - https://brokerIDXsites.com
Sign Up Now for Free!X
Call Direct: Brokerage Office: Mobile: 352.573.8561
Registration Benefits:
- New Listings & Price Reduction Updates sent directly to your email
- Create Your Own Property Search saved for your return visit.
- "Like" Listings and Create a Favorites List
* NOTICE: By creating your free profile, you authorize us to send you periodic emails about new listings that match your saved searches and related real estate information.If you provide your telephone number, you are giving us permission to call you in response to this request, even if this phone number is in the State and/or National Do Not Call Registry.
Already have an account? Login to your account.


