
- Team Crouse
- Tropic Shores Realty
- "Always striving to exceed your expectations"
- Mobile: 352.573.8561
- 352.573.8561
- teamcrouse2014@gmail.com
Contact Mary M. Crouse
Schedule A Showing
Request more information
- Home
- Property Search
- Search results
- 2288 Rackley Road, BROOKSVILLE, FL 34604
Property Photos
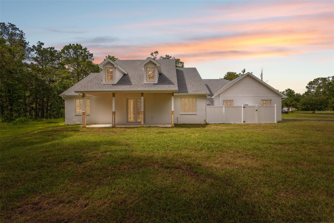

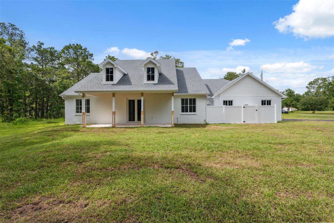
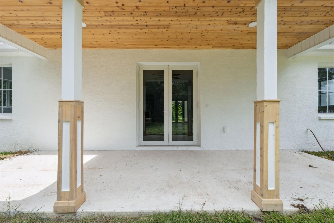
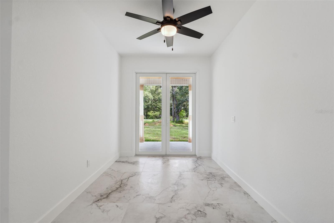
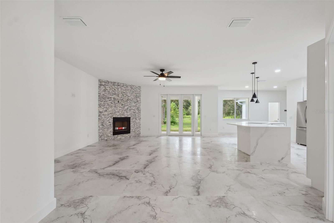
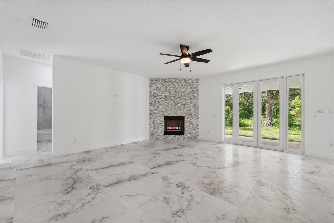
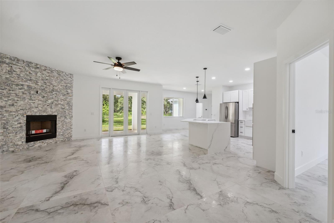
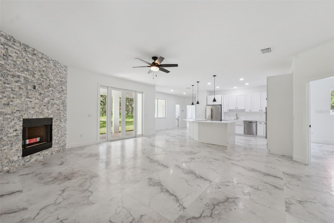
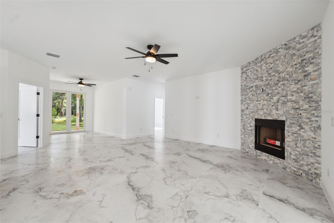
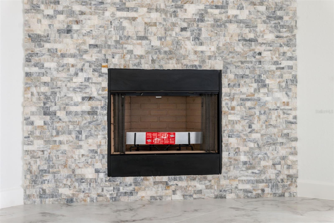
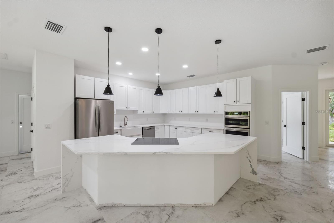
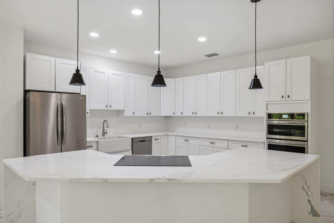
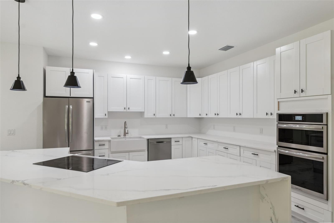
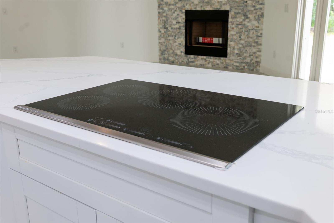
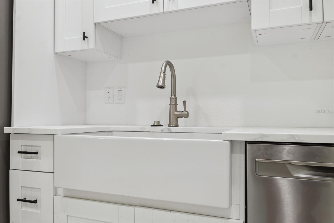
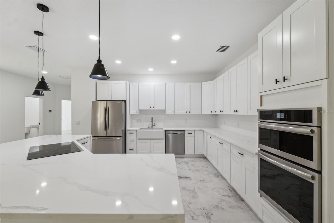
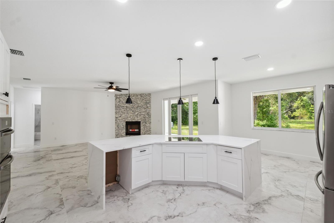
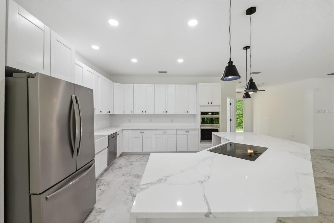
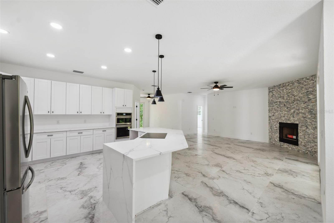
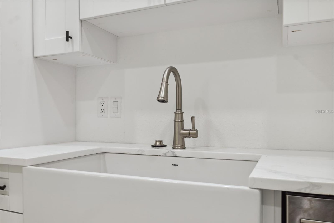
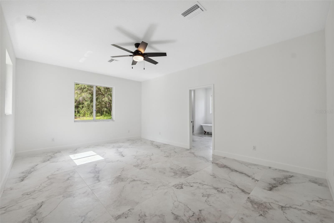
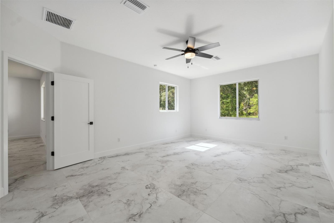
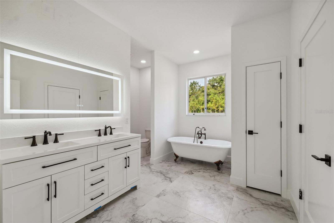
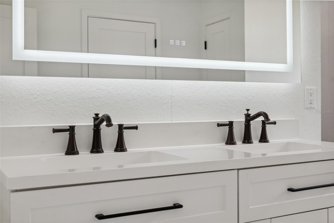
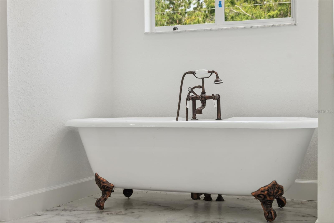
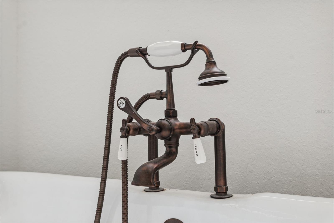
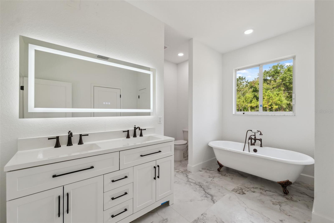
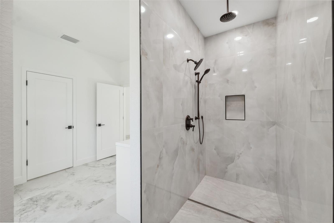
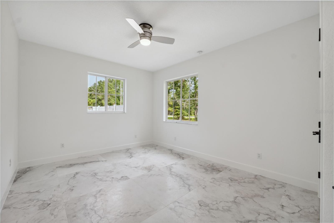
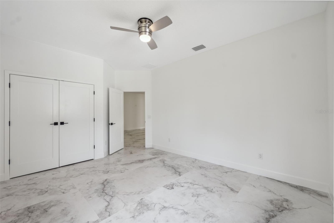
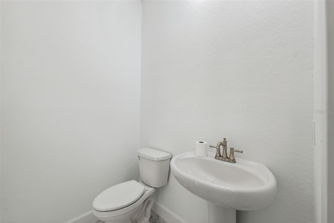
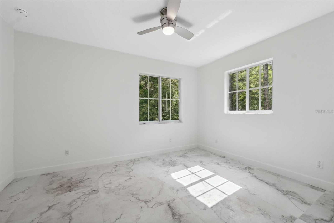
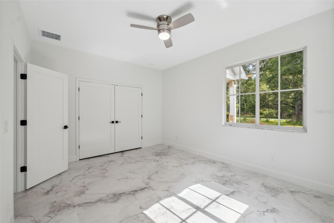
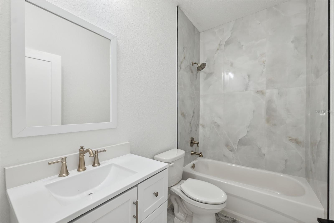
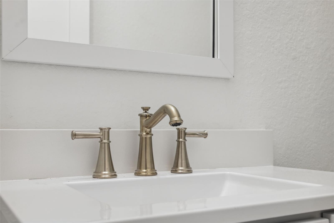
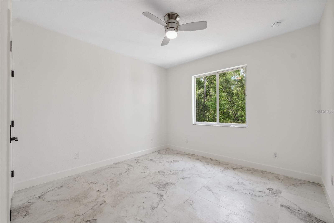
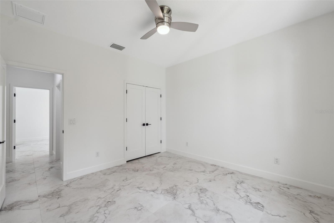
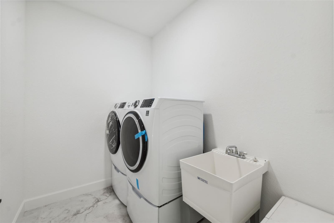
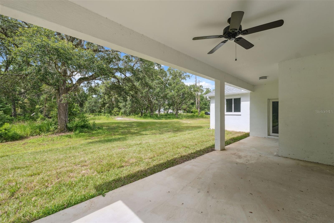
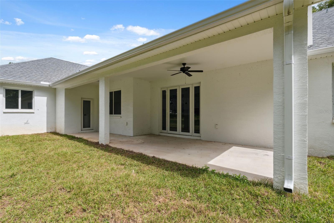
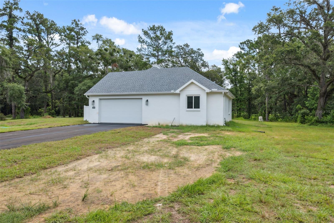
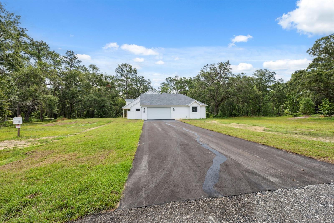
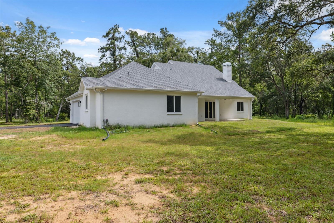
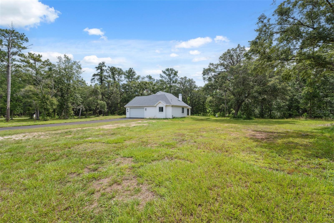
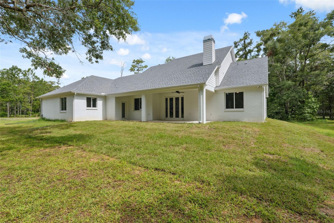
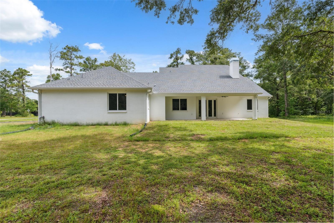
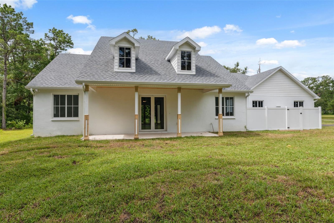
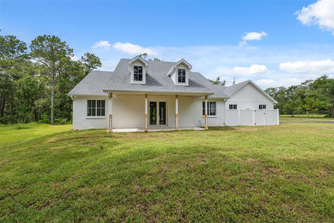
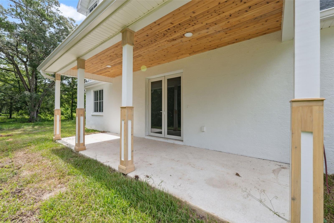
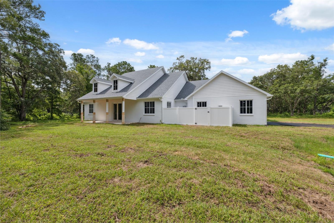
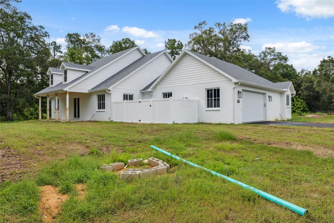
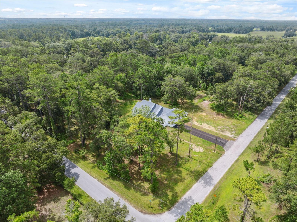
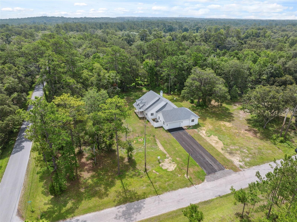
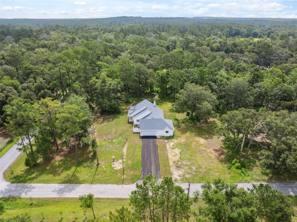
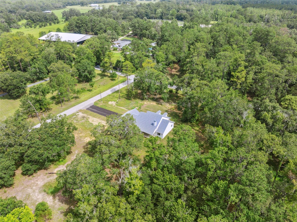
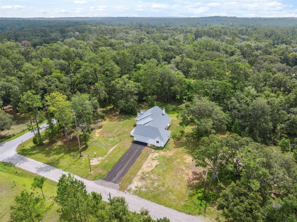
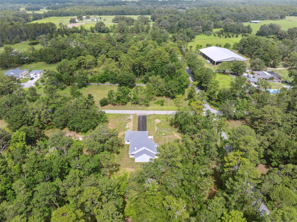
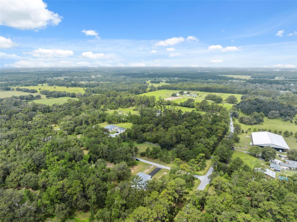
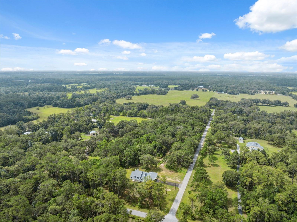
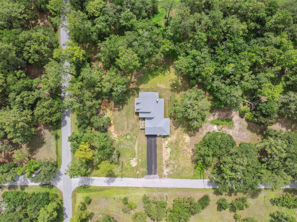
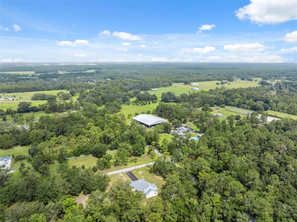
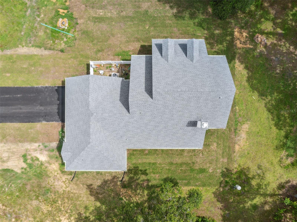
- MLS#: W7876499 ( Residential )
- Street Address: 2288 Rackley Road
- Viewed: 4
- Price: $849,900
- Price sqft: $249
- Waterfront: No
- Year Built: 2025
- Bldg sqft: 3417
- Bedrooms: 4
- Total Baths: 3
- Full Baths: 2
- 1/2 Baths: 1
- Garage / Parking Spaces: 2
- Days On Market: 25
- Additional Information
- Geolocation: 28.4661 / -82.3958
- County: HERNANDO
- City: BROOKSVILLE
- Zipcode: 34604
- Middle School: D.S. Parrot
- High School: Hernando
- Provided by: EXP REALTY, LLC

- DMCA Notice
-
DescriptionBrand new custom farmhouse style home on 2.3 acres in Brooksville. This property combines modern efficiency with classic design elements throughout. The open concept layout includes 4 bedrooms, 2.5 baths, and a spacious living area featuring a wood burning fireplace. The kitchen is equipped with an induction cooktop, double wall oven with microwave and air fryer, wine cooler, farm sink, dishwasher, and a large pantry with double doors. Interior finishes include 40"x40" Italian ceramic tile flooring, all LED lighting, Icynene spray foam insulation, impact glass windows, and a smart HVAC system. The owners suite offers a stand alone shower with rain and handheld fixtures, a clawfoot tub, dual vanities with backlit mirrors, a linear drain, and a private water closet. The second full bath includes a tub/shower combo with tile to the ceiling. Additional features: tankless gas water heater, 200 amp service, impact rated insulated garage door, epoxy garage floor, garage storage room, attic storage with plywood, whole home generator hookup, gutters, front porch with tongue and groove ceiling, covered rear lanai, and a septic system with lift station. The laundry room includes a sink and pedestal washer/dryer. Seller is offering a $5,000 credit toward custom closet and pantry build out.
All
Similar
Features
Appliances
- Built-In Oven
- Cooktop
- Dishwasher
- Disposal
- Dryer
- Microwave
- Tankless Water Heater
- Washer
- Wine Refrigerator
Home Owners Association Fee
- 0.00
Carport Spaces
- 0.00
Close Date
- 0000-00-00
Cooling
- Central Air
Country
- US
Covered Spaces
- 0.00
Exterior Features
- French Doors
- Lighting
- Rain Gutters
Flooring
- Ceramic Tile
Furnished
- Unfurnished
Garage Spaces
- 2.00
Heating
- Central
- Heat Pump
High School
- Hernando High
Insurance Expense
- 0.00
Interior Features
- Ceiling Fans(s)
- Eat-in Kitchen
- Kitchen/Family Room Combo
- Living Room/Dining Room Combo
- Open Floorplan
- Primary Bedroom Main Floor
- Split Bedroom
- Stone Counters
- Thermostat
- Walk-In Closet(s)
Legal Description
- R22 423 19 0000 0830 0020
Levels
- One
Living Area
- 2321.00
Lot Features
- Cleared
- Corner Lot
- Zoned for Horses
Middle School
- D.S. Parrot Middle
Area Major
- 34604 - Brooksville/Masaryktown/Spring Hill
Net Operating Income
- 0.00
New Construction Yes / No
- Yes
Occupant Type
- Vacant
Open Parking Spaces
- 0.00
Other Expense
- 0.00
Parcel Number
- R22 423 19 0000 0830 0020
Pets Allowed
- Yes
Possession
- Close Of Escrow
Property Condition
- Completed
Property Type
- Residential
Roof
- Shingle
Sewer
- Septic Tank
Style
- Custom
Tax Year
- 2024
Township
- 23
Utilities
- BB/HS Internet Available
- Cable Available
- Electricity Connected
- Phone Available
- Private
- Propane
- Underground Utilities
View
- Trees/Woods
Virtual Tour Url
- https://www.zillow.com/view-imx/0cdc109b-cf36-4a7b-
Water Source
- Well
Year Built
- 2025
Zoning Code
- AG
Listing Data ©2025 Greater Fort Lauderdale REALTORS®
Listings provided courtesy of The Hernando County Association of Realtors MLS.
Listing Data ©2025 REALTOR® Association of Citrus County
Listing Data ©2025 Royal Palm Coast Realtor® Association
The information provided by this website is for the personal, non-commercial use of consumers and may not be used for any purpose other than to identify prospective properties consumers may be interested in purchasing.Display of MLS data is usually deemed reliable but is NOT guaranteed accurate.
Datafeed Last updated on July 13, 2025 @ 12:00 am
©2006-2025 brokerIDXsites.com - https://brokerIDXsites.com
Sign Up Now for Free!X
Call Direct: Brokerage Office: Mobile: 352.573.8561
Registration Benefits:
- New Listings & Price Reduction Updates sent directly to your email
- Create Your Own Property Search saved for your return visit.
- "Like" Listings and Create a Favorites List
* NOTICE: By creating your free profile, you authorize us to send you periodic emails about new listings that match your saved searches and related real estate information.If you provide your telephone number, you are giving us permission to call you in response to this request, even if this phone number is in the State and/or National Do Not Call Registry.
Already have an account? Login to your account.


