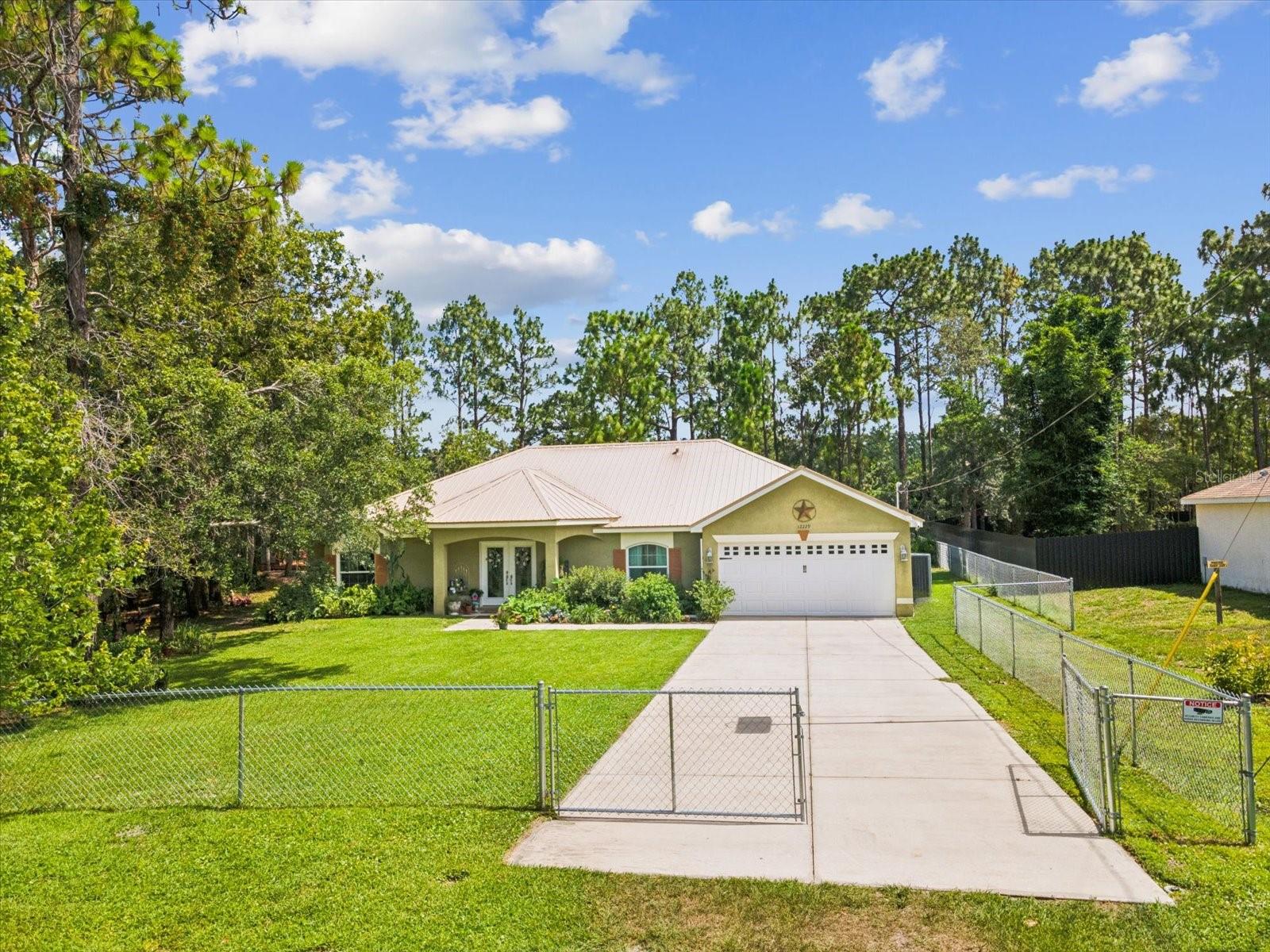
- Team Crouse
- Tropic Shores Realty
- "Always striving to exceed your expectations"
- Mobile: 352.573.8561
- 352.573.8561
- teamcrouse2014@gmail.com
Contact Mary M. Crouse
Schedule A Showing
Request more information
- Home
- Property Search
- Search results
- 12229 Barnevelde Road, WEEKI WACHEE, FL 34614
Property Photos

































































- MLS#: W7876317 ( Residential )
- Street Address: 12229 Barnevelde Road
- Viewed: 1
- Price: $550,000
- Price sqft: $218
- Waterfront: No
- Year Built: 2007
- Bldg sqft: 2526
- Bedrooms: 3
- Total Baths: 2
- Full Baths: 2
- Garage / Parking Spaces: 2
- Days On Market: 17
- Additional Information
- Geolocation: 28.6453 / -82.5238
- County: HERNANDO
- City: WEEKI WACHEE
- Zipcode: 34614
- Subdivision: Royal Highlands
- Provided by: RE/MAX CHAMPIONS

- DMCA Notice
-
DescriptionCOUNTRY OASIS! Enjoy outdoor living at its finest on 1.2 acres of wooded paradise. Relax or star gaze on the large deck and gather around the paved fire pit to cook s'mores in this peaceful natural retreat. Fully fenced yard with a separate area for your four legged friends. Plus , unwind by your very own koi pond in this tranquil backyard. Features include a large storage shed, a greenhouse for gardening enthusiasts, and a complete security system for peace of mind. ALL THE BIG TICKETS HAVE BEEN TAKE CARE OF! Move in ready with major upgrades. in 2024 , the home was updated with all new high quality, energy efficient windows and doors, a durable metal roof, and a powerful 4 ton AC unit . Inside, beautiful luxury vinyl plank flooring provides both elegance and low maintenance. A new leach bed was also installed, covering all the essentials for comfortable, worry free living. Retreat to your private master suite enjoy serene views of the woods, has a spacious walk in closet, and a spa like bathroom featuring a garden tub to melt the day's stress away, a large walk in shower and dual vanities. Two generously sized guest bedrooms share a bathroom, ideal for family or quests. An oversized two car garage and an indoor laundry room complete this home, meeting all your storage and utility needs with ease. An added feature to the home is an entry flex room, which has many diversities for an extra living room, study or a serene place to unwind, read, or simply relax. Home shows pride of ownership throughout, meticulously clean and maintained! NO flood insurance, no HOA! This is a truly AMAZING property which needs to be seen to appreciate!
All
Similar
Features
Appliances
- Dishwasher
- Disposal
- Electric Water Heater
- Microwave
- Range
- Refrigerator
Home Owners Association Fee
- 0.00
Carport Spaces
- 0.00
Close Date
- 0000-00-00
Cooling
- Central Air
Country
- US
Covered Spaces
- 0.00
Exterior Features
- Sliding Doors
Fencing
- Chain Link
Flooring
- Ceramic Tile
- Luxury Vinyl
Garage Spaces
- 2.00
Heating
- Central
- Electric
- Heat Pump
Insurance Expense
- 0.00
Interior Features
- Cathedral Ceiling(s)
- Ceiling Fans(s)
- Kitchen/Family Room Combo
- Primary Bedroom Main Floor
- Solid Wood Cabinets
- Split Bedroom
- Thermostat
- Walk-In Closet(s)
- Window Treatments
Legal Description
- ROYAL HIGHLANDS UNIT 7 BLK 435 LOTS 17 & 18
Levels
- One
Living Area
- 1998.00
Lot Features
- Cleared
- Conservation Area
- Level
- Oversized Lot
- Paved
Area Major
- 34614 - Brooksville/Weeki Wachee
Net Operating Income
- 0.00
Occupant Type
- Owner
Open Parking Spaces
- 0.00
Other Expense
- 0.00
Other Structures
- Greenhouse
- Shed(s)
- Storage
Parcel Number
- R01-221-17-3357-0435-0170
Possession
- Negotiable
Property Type
- Residential
Roof
- Metal
Sewer
- Septic Tank
Tax Year
- 2024
Township
- 21S
Utilities
- Cable Connected
- Electricity Connected
View
- Trees/Woods
Virtual Tour Url
- https://hdmphotography.hd.pics/12229-Barnevelde-Rd/idx
Water Source
- Well
Year Built
- 2007
Zoning Code
- RESI
Listing Data ©2025 Greater Fort Lauderdale REALTORS®
Listings provided courtesy of The Hernando County Association of Realtors MLS.
Listing Data ©2025 REALTOR® Association of Citrus County
Listing Data ©2025 Royal Palm Coast Realtor® Association
The information provided by this website is for the personal, non-commercial use of consumers and may not be used for any purpose other than to identify prospective properties consumers may be interested in purchasing.Display of MLS data is usually deemed reliable but is NOT guaranteed accurate.
Datafeed Last updated on June 28, 2025 @ 12:00 am
©2006-2025 brokerIDXsites.com - https://brokerIDXsites.com
Sign Up Now for Free!X
Call Direct: Brokerage Office: Mobile: 352.573.8561
Registration Benefits:
- New Listings & Price Reduction Updates sent directly to your email
- Create Your Own Property Search saved for your return visit.
- "Like" Listings and Create a Favorites List
* NOTICE: By creating your free profile, you authorize us to send you periodic emails about new listings that match your saved searches and related real estate information.If you provide your telephone number, you are giving us permission to call you in response to this request, even if this phone number is in the State and/or National Do Not Call Registry.
Already have an account? Login to your account.


