
- Team Crouse
- Tropic Shores Realty
- "Always striving to exceed your expectations"
- Mobile: 352.573.8561
- 352.573.8561
- teamcrouse2014@gmail.com
Contact Mary M. Crouse
Schedule A Showing
Request more information
- Home
- Property Search
- Search results
- 14112 Whitecap Avenue, HUDSON, FL 34667
Property Photos
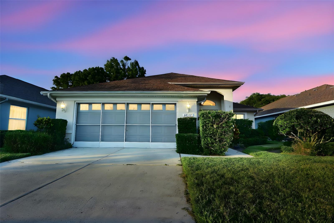

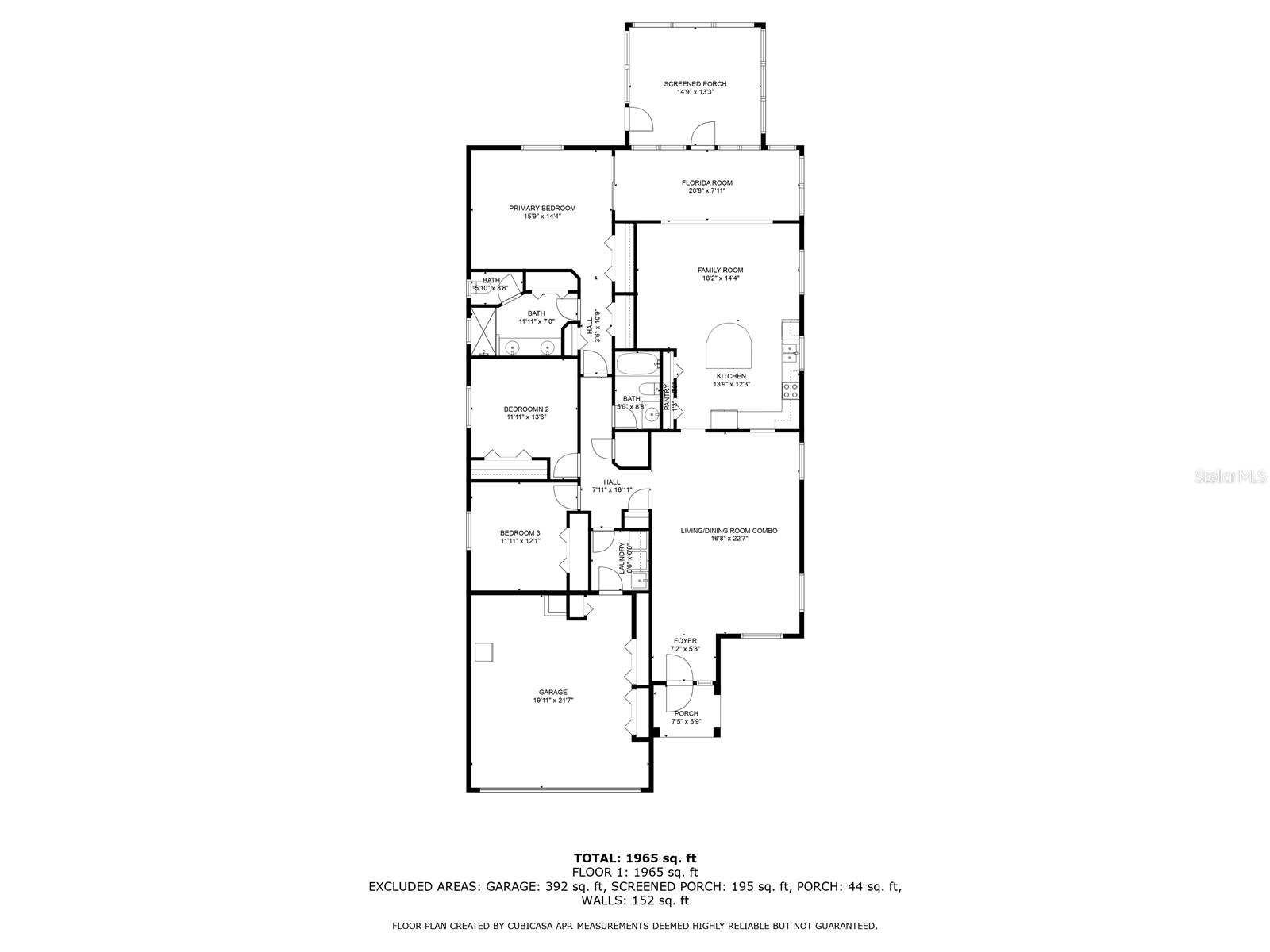
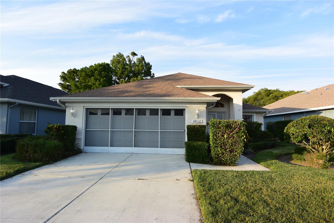
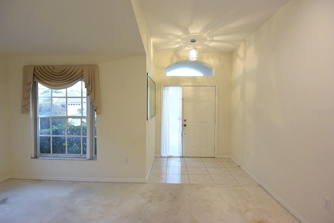
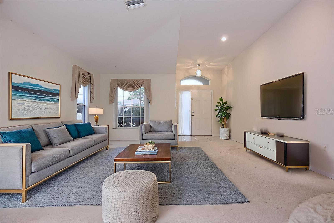
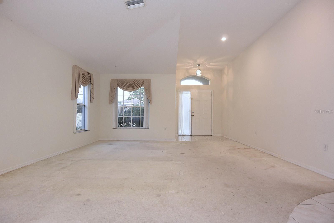
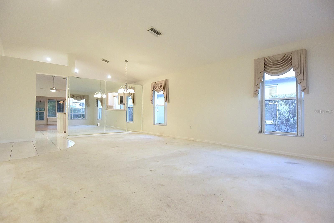
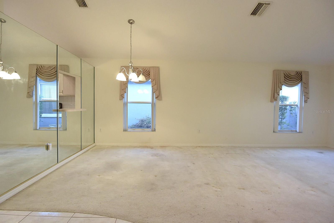
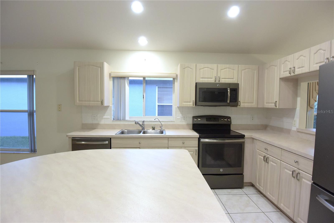
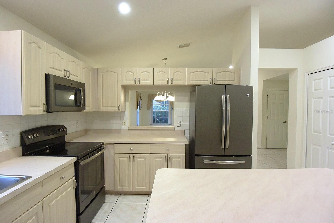
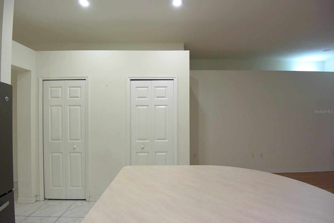
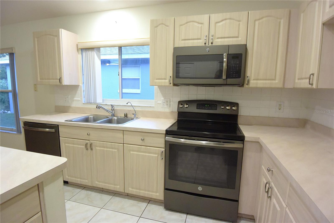
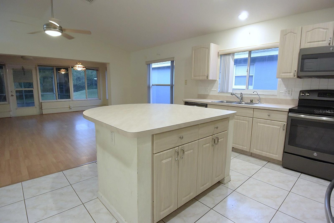
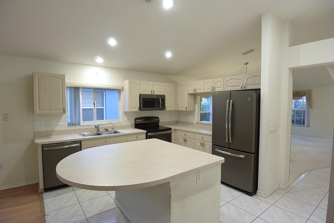
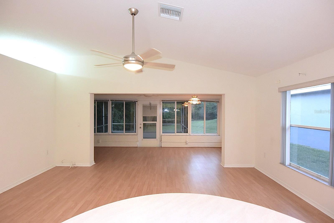
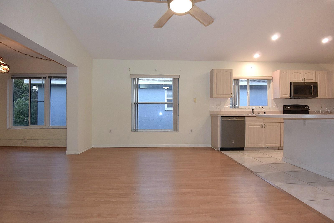
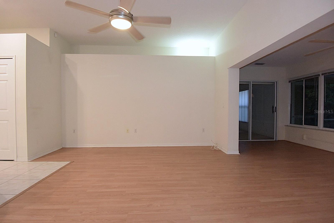
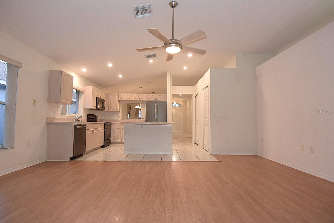
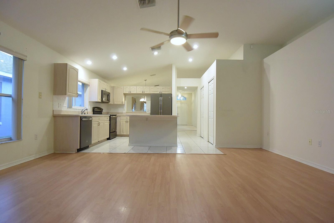
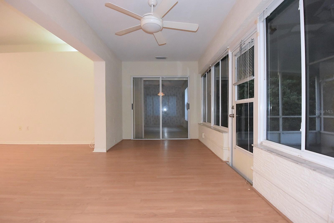
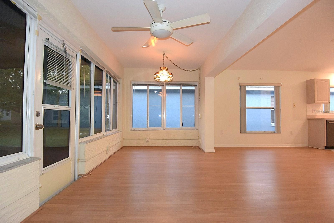
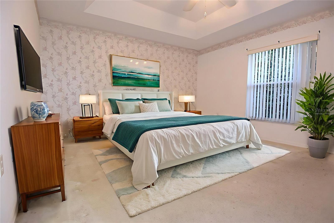
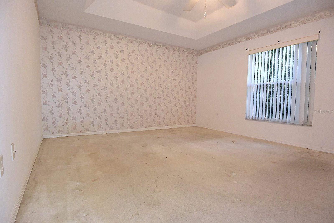
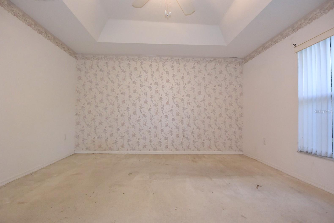
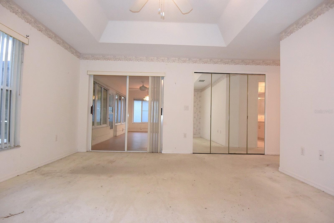
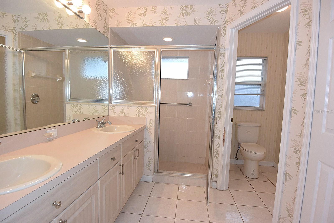
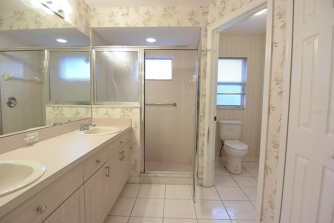
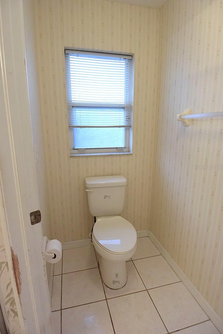
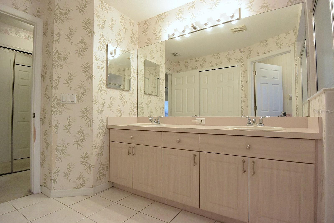
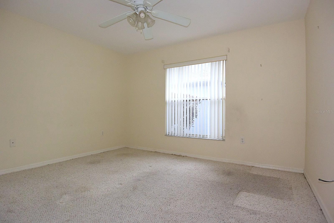
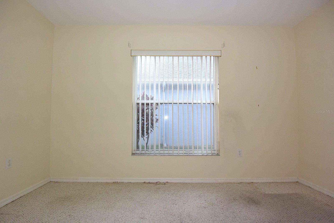
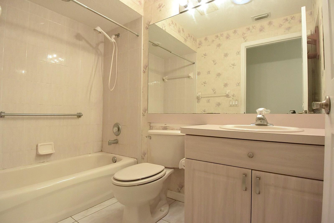
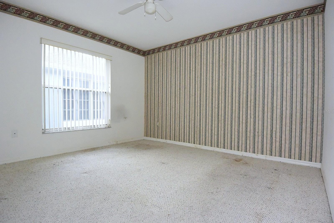
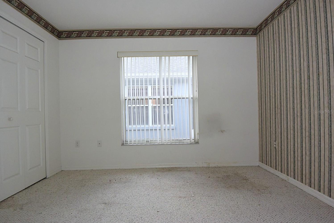
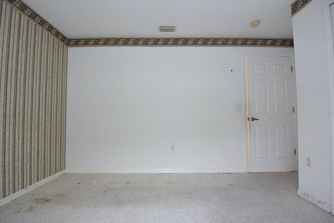
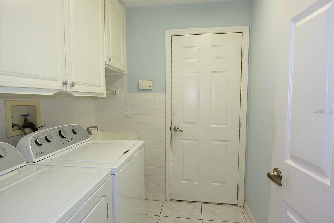
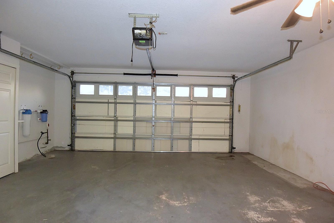
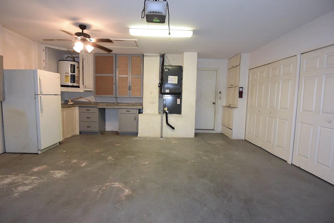
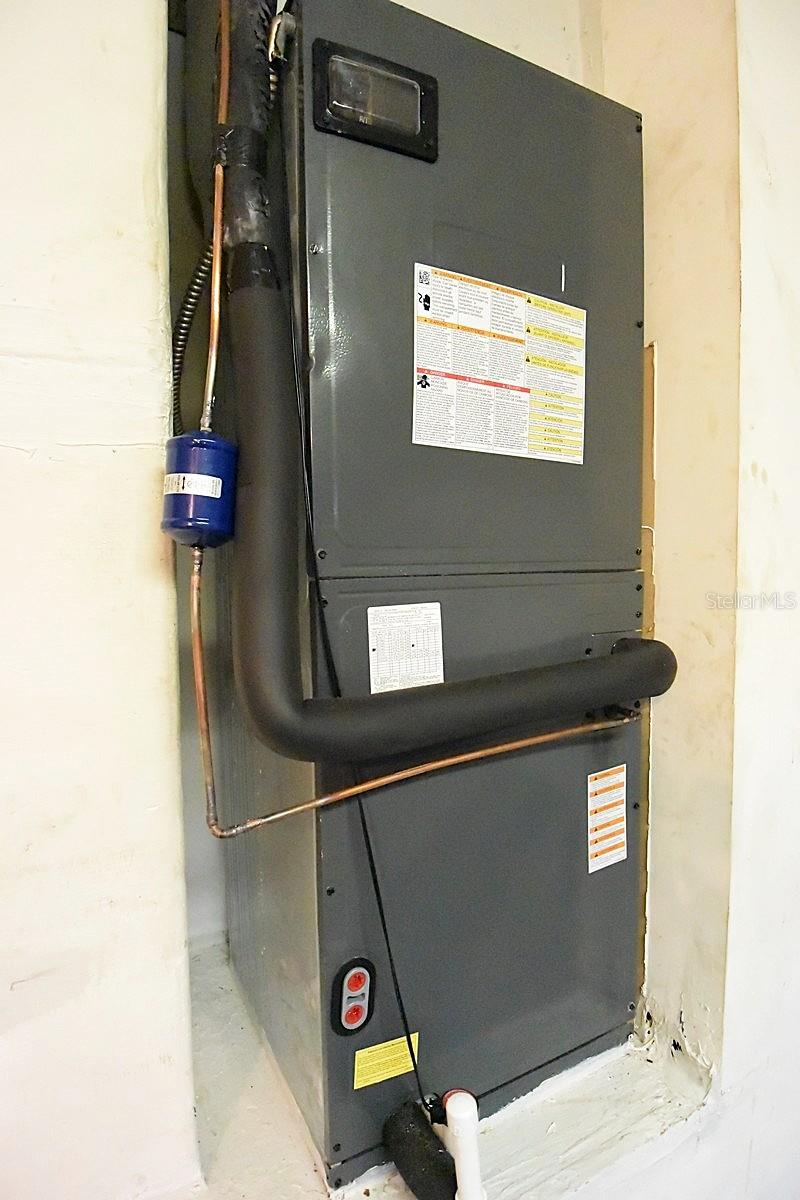
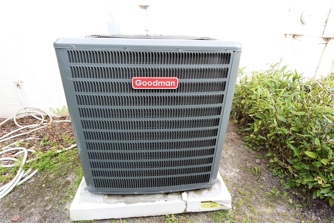
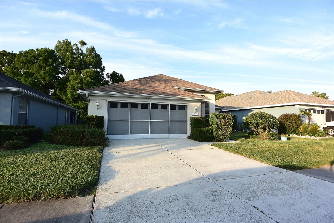
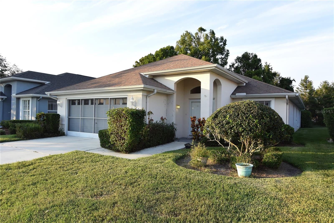
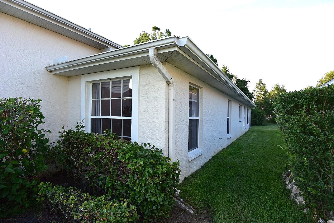
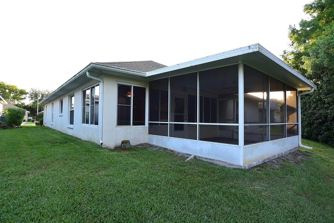
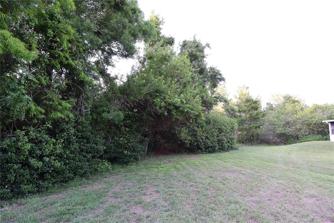
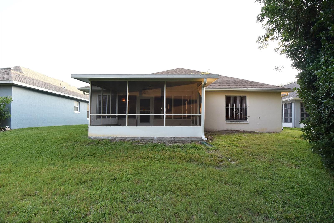
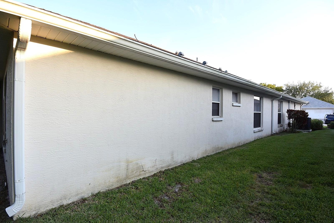
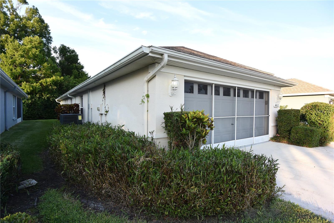
- MLS#: W7876252 ( Residential )
- Street Address: 14112 Whitecap Avenue
- Viewed: 24
- Price: $257,500
- Price sqft: $94
- Waterfront: No
- Year Built: 2000
- Bldg sqft: 2744
- Bedrooms: 3
- Total Baths: 2
- Full Baths: 2
- Garage / Parking Spaces: 2
- Days On Market: 34
- Additional Information
- Geolocation: 28.3626 / -82.6834
- County: PASCO
- City: HUDSON
- Zipcode: 34667
- Subdivision: Beacon Woods East Vlgs 16 17
- Elementary School: Hudson Academy (
- Middle School: Hudson Academy (
- High School: Hudson
- Provided by: BAM REALTY ADVISORS INC
- Contact: Roy Barnhart
- 727-378-8585

- DMCA Notice
-
DescriptionOne or more photo(s) has been virtually staged. Welcome to Beacon Point! This spacious 3 bedroom, 2 bath, 2 car garage home is perfectly situated in one of Hudsons most sought after communities. Enjoy formal living and dining spaces, a bright open concept family room connected to the kitchen, plus a versatile Florida roomoffering plenty of room to entertain or relax. The large primary suite features ample closet space and a private shower, closet, and water closet. Recent updates include a brand new A/C system in 2024 for year round comfort and efficiency. Step out to the oversized screened porch, where serene conservation views provide the perfect backdrop for morning coffee or evening gatherings. This homes location cant be beatright across from the refreshing community pool and cabana. Ideal for busy lifestyles, HOA fees cover almost everything: cable TV, high speed internet, exterior and grounds maintenance, pest control, trash service, and use of the sparkling pool. Close to top rated schools, shopping, medical centers, and Hudson Beachyoull have all you need minutes from your doorstep. Dont miss your chance for a beautiful, worry free home in Beacon Point. This is truly A LOT of house for the money! Schedule your tour todaybefore this opportunity is gone!
All
Similar
Features
Appliances
- Dishwasher
- Dryer
- Electric Water Heater
- Microwave
- Range
- Refrigerator
- Washer
- Whole House R.O. System
Home Owners Association Fee
- 308.52
Association Name
- Management & Associates
Association Phone
- 813-433-2000
Carport Spaces
- 0.00
Close Date
- 0000-00-00
Cooling
- Central Air
Country
- US
Covered Spaces
- 0.00
Exterior Features
- Rain Gutters
- Sidewalk
Flooring
- Carpet
- Ceramic Tile
- Laminate
Garage Spaces
- 2.00
Heating
- Electric
- Heat Pump
High School
- Hudson High-PO
Insurance Expense
- 0.00
Interior Features
- Ceiling Fans(s)
- Eat-in Kitchen
- High Ceilings
- Kitchen/Family Room Combo
- Living Room/Dining Room Combo
- Open Floorplan
- Primary Bedroom Main Floor
- Window Treatments
Legal Description
- BEACON WOODS EAST VILLAGES 16 AND 17 PB 32 PGS 117-121 LOT 32 OR 8848 PG 3856
Levels
- One
Living Area
- 2033.00
Lot Features
- Conservation Area
- Sidewalk
- Sloped
- Paved
Middle School
- Hudson Academy ( 4-8)
Area Major
- 34667 - Hudson/Bayonet Point/Port Richey
Net Operating Income
- 0.00
Occupant Type
- Vacant
Open Parking Spaces
- 0.00
Other Expense
- 0.00
Parcel Number
- 16-24-27-022.0-000.00-032.0
Parking Features
- Driveway
- Garage Door Opener
Pets Allowed
- Yes
Possession
- Close Of Escrow
Property Type
- Residential
Roof
- Shingle
School Elementary
- Hudson Academy ( 4-8)
Sewer
- Public Sewer
Style
- Ranch
Tax Year
- 2024
Township
- 24S
Utilities
- Cable Available
- Electricity Connected
- Public
- Sewer Connected
- Sprinkler Meter
- Water Connected
View
- Trees/Woods
Views
- 24
Virtual Tour Url
- https://mls.ricoh360.com/ed44bcd1-90d5-4b96-938f-332e2d6b7ad0
Water Source
- Public
Year Built
- 2000
Zoning Code
- PUD
Listing Data ©2025 Greater Fort Lauderdale REALTORS®
Listings provided courtesy of The Hernando County Association of Realtors MLS.
Listing Data ©2025 REALTOR® Association of Citrus County
Listing Data ©2025 Royal Palm Coast Realtor® Association
The information provided by this website is for the personal, non-commercial use of consumers and may not be used for any purpose other than to identify prospective properties consumers may be interested in purchasing.Display of MLS data is usually deemed reliable but is NOT guaranteed accurate.
Datafeed Last updated on July 11, 2025 @ 12:00 am
©2006-2025 brokerIDXsites.com - https://brokerIDXsites.com
Sign Up Now for Free!X
Call Direct: Brokerage Office: Mobile: 352.573.8561
Registration Benefits:
- New Listings & Price Reduction Updates sent directly to your email
- Create Your Own Property Search saved for your return visit.
- "Like" Listings and Create a Favorites List
* NOTICE: By creating your free profile, you authorize us to send you periodic emails about new listings that match your saved searches and related real estate information.If you provide your telephone number, you are giving us permission to call you in response to this request, even if this phone number is in the State and/or National Do Not Call Registry.
Already have an account? Login to your account.


