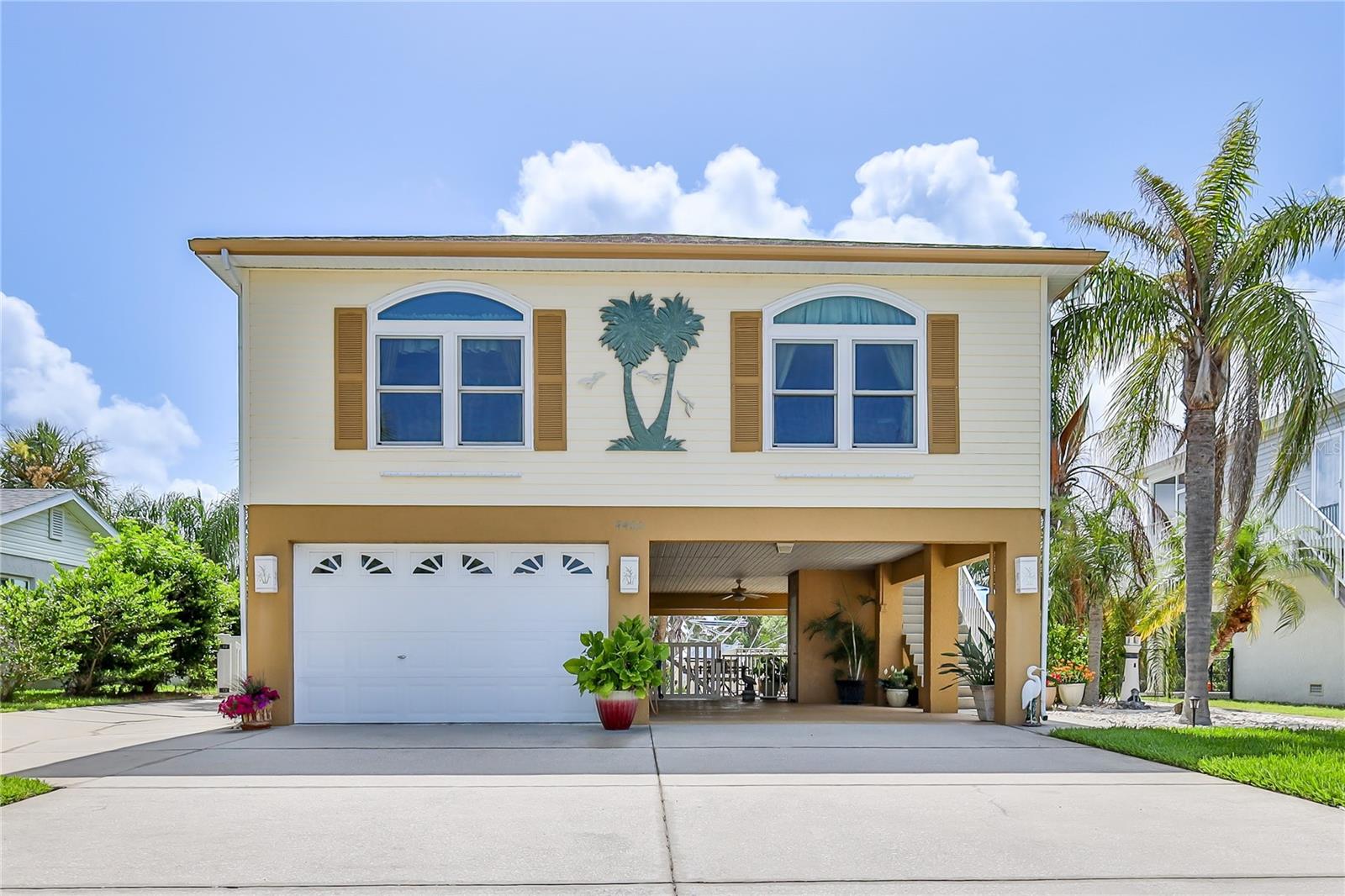
- Team Crouse
- Tropic Shores Realty
- "Always striving to exceed your expectations"
- Mobile: 352.573.8561
- 352.573.8561
- teamcrouse2014@gmail.com
Contact Mary M. Crouse
Schedule A Showing
Request more information
- Home
- Property Search
- Search results
- 4460 Flounder Drive, HERNANDO BEACH, FL 34607
Property Photos












































































- MLS#: W7876151 ( Residential )
- Street Address: 4460 Flounder Drive
- Viewed: 9
- Price: $650,000
- Price sqft: $182
- Waterfront: Yes
- Wateraccess: Yes
- Waterfront Type: Canal - Saltwater
- Year Built: 2000
- Bldg sqft: 3568
- Bedrooms: 2
- Total Baths: 2
- Full Baths: 2
- Garage / Parking Spaces: 3
- Days On Market: 19
- Additional Information
- Geolocation: 28.4978 / -82.6519
- County: HERNANDO
- City: HERNANDO BEACH
- Zipcode: 34607
- Subdivision: Gulf Coast Ret
- Elementary School: Westside
- Middle School: Fox Chapel
- High School: Weeki Wachee
- Provided by: KW REALTY ELITE PARTNERS

- DMCA Notice
-
DescriptionWaterfront Stilt Home with Gulf Access, Elevator, Pool & Dock! Live the Florida coastal lifestyle in this beautifully updated, tastefully decorated, 2 bedroom, 2 bathroom stilt home with direct access to the Gulf no bridges! Situated on a wide canal, this home features a 60' concrete seawall, floating dock, and a concrete parking pad perfect for your boat or RV. Upstairs, the open concept great room boasts vaulted ceilings, luxury vinyl plank flooring, and two sets of newer sliding glass doors opening to a screened balcony that spans the full width of the homeideal for enjoying sunrises and sea breezes. The kitchen features newer stainless appliances, Corian countertops, designer lighting, a pantry, and a newer disposal. Both bathrooms include natural light from skylights, and the main bedroom suite offers a walk in closet and updated bathroom with tub and new counters. Additional updates include a 2022 roof, 2020 HVAC, newer west facing windows, newer water heater and an elevator for easy access. The ground level includes a screened porch, fenced pool area with resurfaced pool, and bench seating, 2 car tandem garage, and 1 car carport. Beautifully landscaped with lush grass and palm trees, this property is ideal for boating, fishing, snorkeling, or simply relaxing outdoors. Furnishings available separately. Minutes to the main channel and Gulf waters. Close to public boat ramp, marina, and popular local restaurants. Whether you're seeking a primary residence, vacation home, or investment, this waterfront gem offers it all location, lifestyle, and value.
All
Similar
Features
Waterfront Description
- Canal - Saltwater
Appliances
- Convection Oven
- Dishwasher
- Disposal
- Dryer
- Electric Water Heater
- Microwave
- Range
- Refrigerator
- Washer
Home Owners Association Fee
- 0.00
Carport Spaces
- 1.00
Close Date
- 0000-00-00
Cooling
- Central Air
Country
- US
Covered Spaces
- 0.00
Exterior Features
- Balcony
- Rain Gutters
- Sliding Doors
- Sprinkler Metered
Fencing
- Other
- Vinyl
Flooring
- Luxury Vinyl
Garage Spaces
- 2.00
Heating
- Central
- Electric
- Heat Pump
High School
- Weeki Wachee High School
Insurance Expense
- 0.00
Interior Features
- Accessibility Features
- Ceiling Fans(s)
- Elevator
- High Ceilings
- Kitchen/Family Room Combo
- Living Room/Dining Room Combo
- Open Floorplan
- Solid Surface Counters
- Solid Wood Cabinets
- Thermostat
- Vaulted Ceiling(s)
- Walk-In Closet(s)
- Window Treatments
Legal Description
- GULF COAST RET UNIT 4 BLK 25 LOT 2
Levels
- Two
Living Area
- 1484.00
Lot Features
- Flood Insurance Required
- FloodZone
- Landscaped
- Level
- Near Marina
- Street Dead-End
- Paved
Middle School
- Fox Chapel Middle School
Area Major
- 34607 - Spring Hl/Brksville/WeekiWachee/Hernando B
Net Operating Income
- 0.00
Occupant Type
- Owner
Open Parking Spaces
- 0.00
Other Expense
- 0.00
Parcel Number
- R12-223-16-2010-0250-0020
Parking Features
- Boat
- Covered
- Garage Door Opener
- RV Access/Parking
- Tandem
Pets Allowed
- Yes
Pool Features
- Child Safety Fence
- Gunite
- In Ground
Possession
- Close Of Escrow
Property Type
- Residential
Roof
- Shingle
School Elementary
- Westside Elementary-HN
Sewer
- Public Sewer
Style
- Elevated
- Florida
Tax Year
- 2024
Township
- 23
Utilities
- BB/HS Internet Available
- Cable Available
- Electricity Connected
- Public
- Sewer Connected
- Sprinkler Meter
- Water Connected
View
- Water
Virtual Tour Url
- https://www.propertypanorama.com/instaview/stellar/W7876151
Water Source
- Public
Year Built
- 2000
Zoning Code
- R1B
Listing Data ©2025 Greater Fort Lauderdale REALTORS®
Listings provided courtesy of The Hernando County Association of Realtors MLS.
Listing Data ©2025 REALTOR® Association of Citrus County
Listing Data ©2025 Royal Palm Coast Realtor® Association
The information provided by this website is for the personal, non-commercial use of consumers and may not be used for any purpose other than to identify prospective properties consumers may be interested in purchasing.Display of MLS data is usually deemed reliable but is NOT guaranteed accurate.
Datafeed Last updated on July 1, 2025 @ 12:00 am
©2006-2025 brokerIDXsites.com - https://brokerIDXsites.com
Sign Up Now for Free!X
Call Direct: Brokerage Office: Mobile: 352.573.8561
Registration Benefits:
- New Listings & Price Reduction Updates sent directly to your email
- Create Your Own Property Search saved for your return visit.
- "Like" Listings and Create a Favorites List
* NOTICE: By creating your free profile, you authorize us to send you periodic emails about new listings that match your saved searches and related real estate information.If you provide your telephone number, you are giving us permission to call you in response to this request, even if this phone number is in the State and/or National Do Not Call Registry.
Already have an account? Login to your account.


