
- Team Crouse
- Tropic Shores Realty
- "Always striving to exceed your expectations"
- Mobile: 352.573.8561
- 352.573.8561
- teamcrouse2014@gmail.com
Contact Mary M. Crouse
Schedule A Showing
Request more information
- Home
- Property Search
- Search results
- 2572 Garden Plum Place, ODESSA, FL 33556
Property Photos
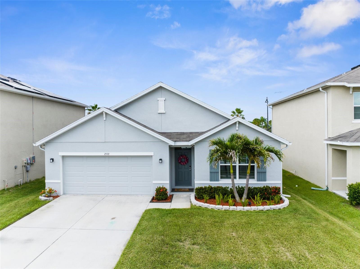

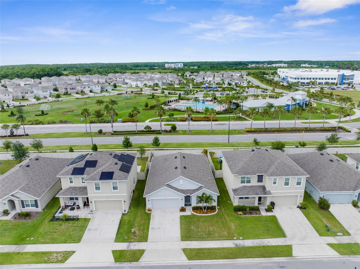
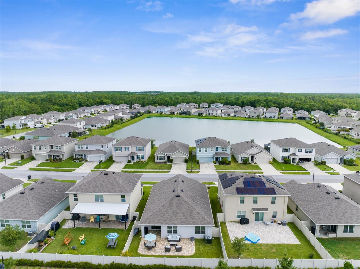
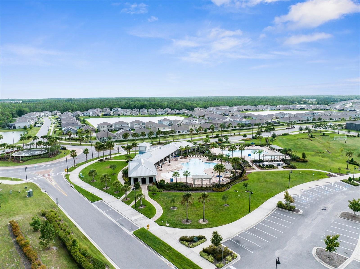
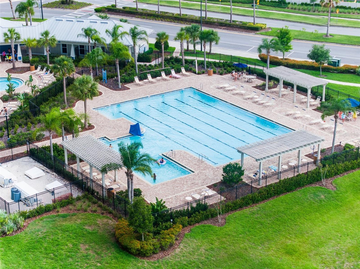
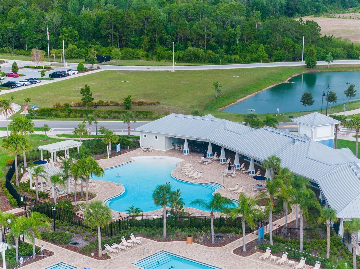
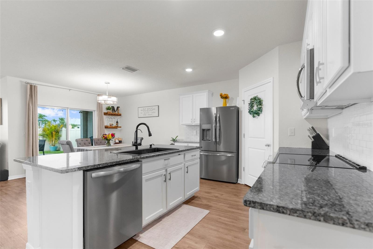
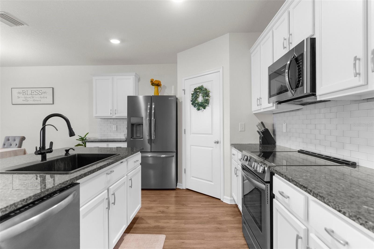
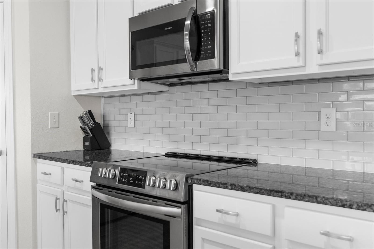
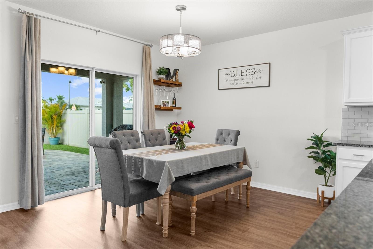
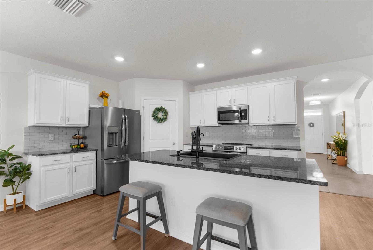
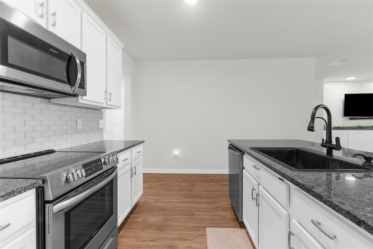
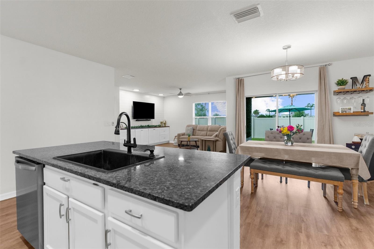
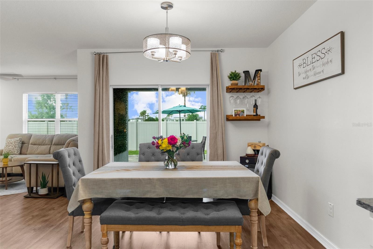
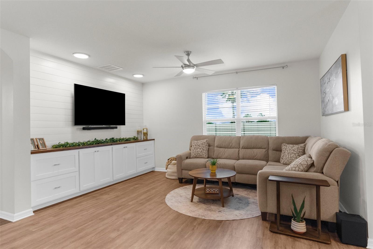
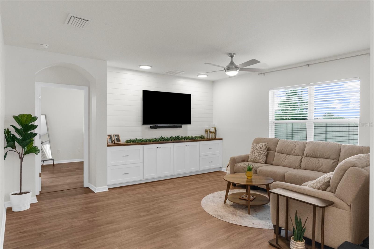
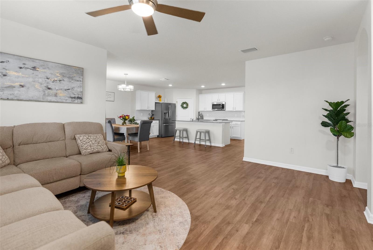
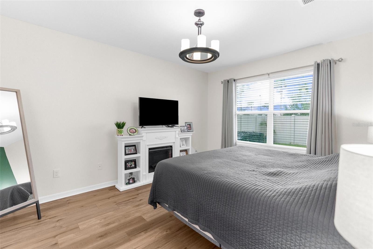
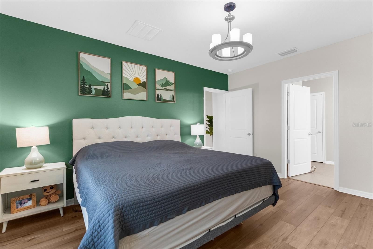
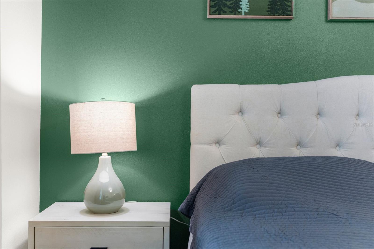
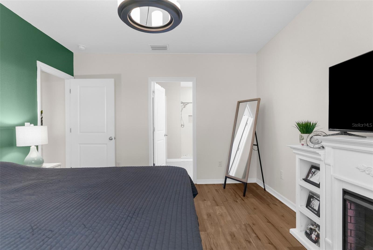
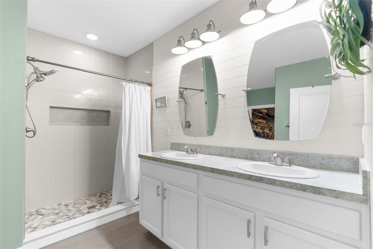
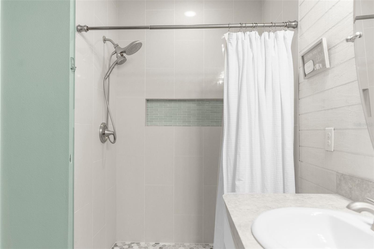
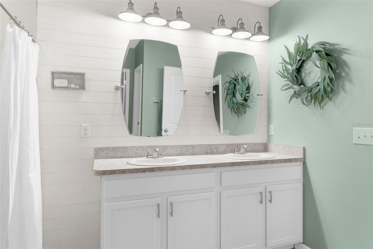
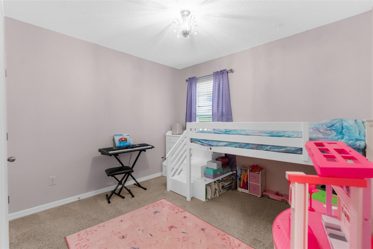

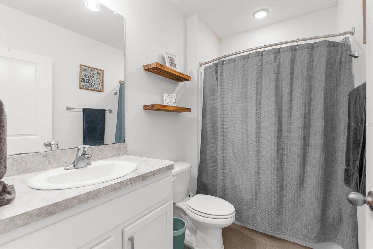
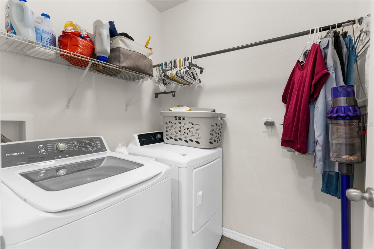
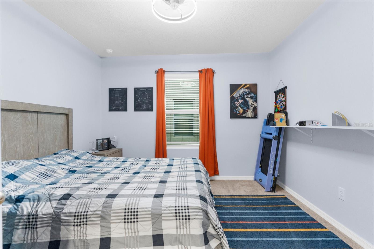

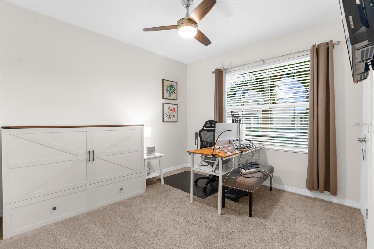
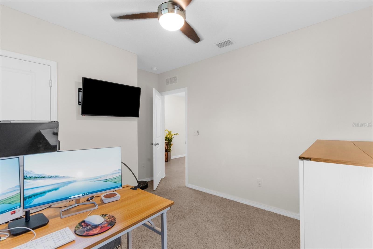
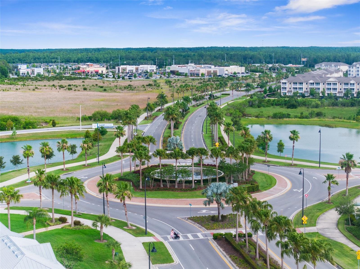
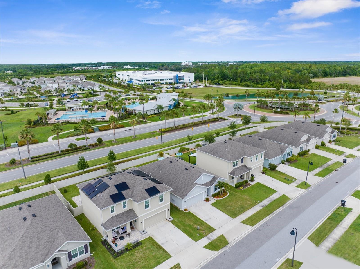
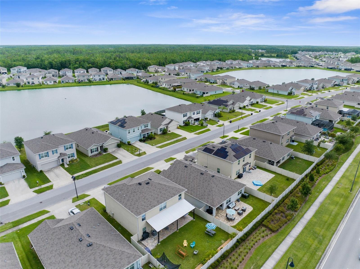
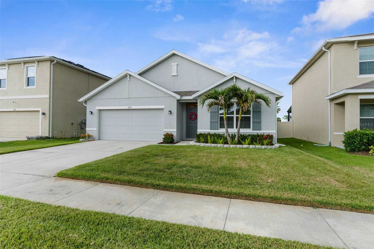
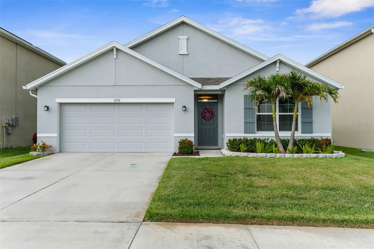
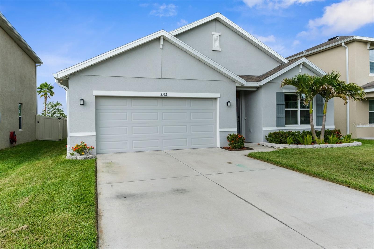
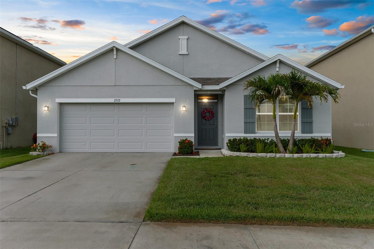
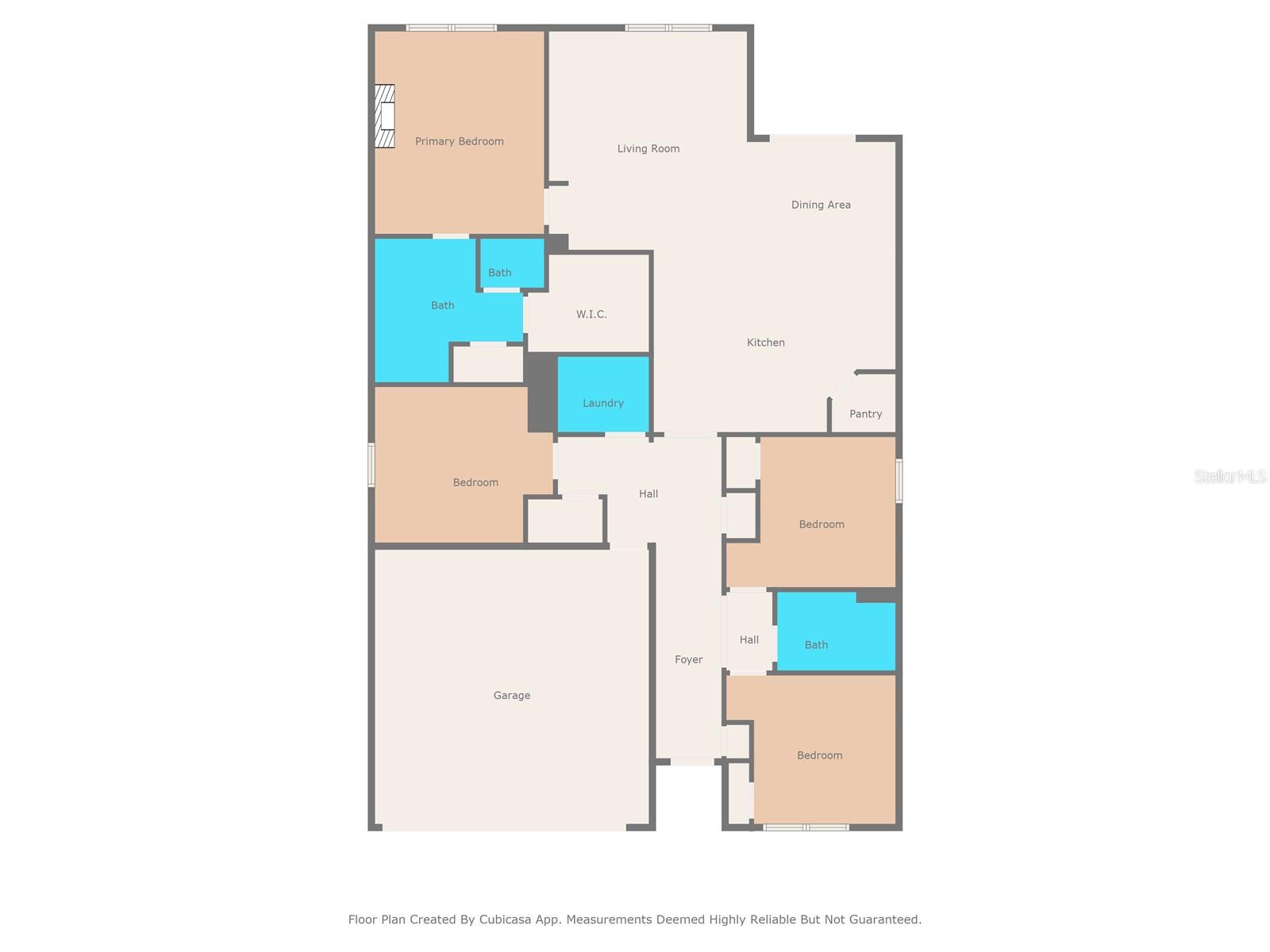
- MLS#: W7876070 ( Residential )
- Street Address: 2572 Garden Plum Place
- Viewed: 1
- Price: $469,000
- Price sqft: $196
- Waterfront: No
- Year Built: 2019
- Bldg sqft: 2395
- Bedrooms: 4
- Total Baths: 2
- Full Baths: 2
- Days On Market: 4
- Additional Information
- Geolocation: 28.1949 / -82.5516
- County: PASCO
- City: ODESSA
- Zipcode: 33556
- Subdivision: South Branch Preserve 1
- Elementary School: Odessa
- Middle School: Seven Springs
- High School: J.W. Mitchell
- Provided by: RE/MAX ALLIANCE GROUP

- DMCA Notice
-
DescriptionWelcome to this beautifully maintained 4 bedroom, 2 bathroom home in the desirable community of The Preserve! Built in 2019 with all concrete block construction, this one story home features an open concept layout with upgraded luxury vinyl flooring, a custom accent wall/built in storage in the living room, and a spacious kitchen with stainless steel appliances, granite countertops and an upgraded tile backsplash. Enjoy outdoor living in the fully fenced, landscaped backyard with an oversized paver patio, covered lanai, and custom blind for added privacy. The owners suite offers a walk in closet and en suite bath with dual sinks, floor to ceiling tiled shower, and private water closet. Additional highlights include a centrally located laundry room, split floorplan, water softener, reverse osmosis, and a 2 car garage with overhead storage. The Preserve offers resort style amenities: clubhouse, fitness center, two pools (including a heated zero entry pool and Olympic lap pool), multiple playgrounds, sports fields, dog park, and private access to the Suncoast Trail. Conveniently located near top rated schools, shopping, dining, and major highways for easy access to all of Tampa Bay.
All
Similar
Features
Appliances
- Dishwasher
- Disposal
- Electric Water Heater
- Microwave
- Range
- Refrigerator
- Water Softener
- Whole House R.O. System
Association Amenities
- Clubhouse
- Fitness Center
- Playground
- Pool
- Recreation Facilities
Home Owners Association Fee
- 246.38
Association Name
- Patty Desthers
Carport Spaces
- 0.00
Close Date
- 0000-00-00
Cooling
- Central Air
Country
- US
Covered Spaces
- 0.00
Exterior Features
- Lighting
- Rain Gutters
- Sidewalk
- Sliding Doors
Fencing
- Vinyl
Flooring
- Carpet
- Luxury Vinyl
- Tile
Furnished
- Unfurnished
Garage Spaces
- 2.00
Heating
- Central
- Electric
High School
- J.W. Mitchell High-PO
Insurance Expense
- 0.00
Interior Features
- Open Floorplan
- Split Bedroom
- Stone Counters
- Thermostat
- Walk-In Closet(s)
Legal Description
- SOUTH BRANCH PRESERVE PHASE 1 PB 77 PG 001 BLOCK 3 LOT 5
Levels
- One
Living Area
- 1846.00
Lot Features
- Sidewalk
- Paved
Middle School
- Seven Springs Middle-PO
Area Major
- 33556 - Odessa
Net Operating Income
- 0.00
Occupant Type
- Owner
Open Parking Spaces
- 0.00
Other Expense
- 0.00
Parcel Number
- 25-26-17-0060-00300-0050
Parking Features
- Driveway
- Garage Door Opener
Pets Allowed
- Yes
Possession
- Close Of Escrow
Property Type
- Residential
Roof
- Shingle
School Elementary
- Odessa Elementary
Sewer
- Public Sewer
Tax Year
- 2024
Township
- 26S
Utilities
- BB/HS Internet Available
- Cable Connected
- Electricity Connected
- Sewer Connected
- Water Connected
Water Source
- Public
Year Built
- 2019
Zoning Code
- MPUD
Listing Data ©2025 Greater Fort Lauderdale REALTORS®
Listings provided courtesy of The Hernando County Association of Realtors MLS.
Listing Data ©2025 REALTOR® Association of Citrus County
Listing Data ©2025 Royal Palm Coast Realtor® Association
The information provided by this website is for the personal, non-commercial use of consumers and may not be used for any purpose other than to identify prospective properties consumers may be interested in purchasing.Display of MLS data is usually deemed reliable but is NOT guaranteed accurate.
Datafeed Last updated on June 9, 2025 @ 12:00 am
©2006-2025 brokerIDXsites.com - https://brokerIDXsites.com
Sign Up Now for Free!X
Call Direct: Brokerage Office: Mobile: 352.573.8561
Registration Benefits:
- New Listings & Price Reduction Updates sent directly to your email
- Create Your Own Property Search saved for your return visit.
- "Like" Listings and Create a Favorites List
* NOTICE: By creating your free profile, you authorize us to send you periodic emails about new listings that match your saved searches and related real estate information.If you provide your telephone number, you are giving us permission to call you in response to this request, even if this phone number is in the State and/or National Do Not Call Registry.
Already have an account? Login to your account.


