
- Team Crouse
- Tropic Shores Realty
- "Always striving to exceed your expectations"
- Mobile: 352.573.8561
- 352.573.8561
- teamcrouse2014@gmail.com
Contact Mary M. Crouse
Schedule A Showing
Request more information
- Home
- Property Search
- Search results
- 12936 Parkwood Street, HUDSON, FL 34669
Property Photos
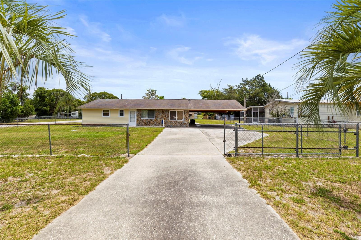

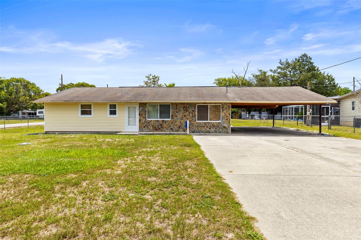
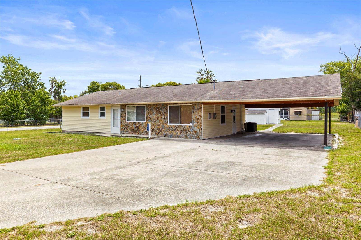
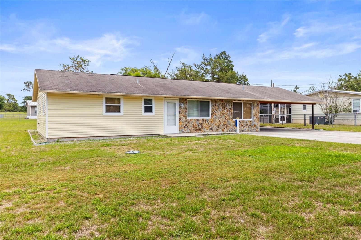
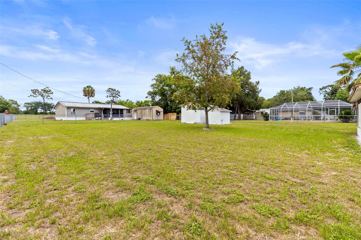
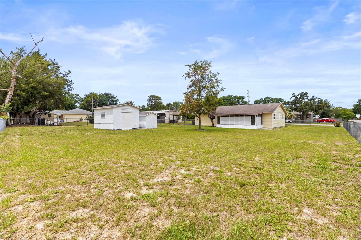
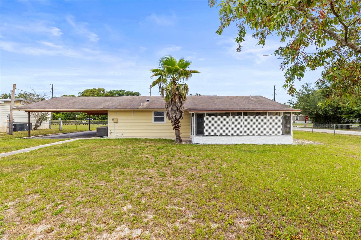
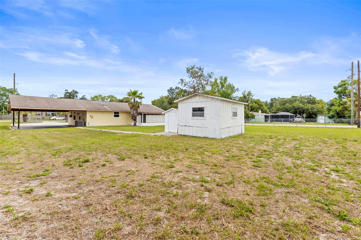
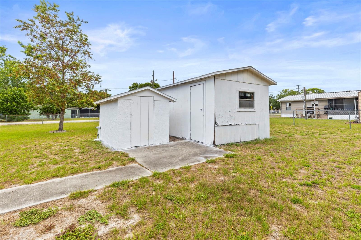
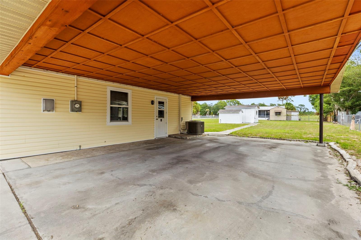
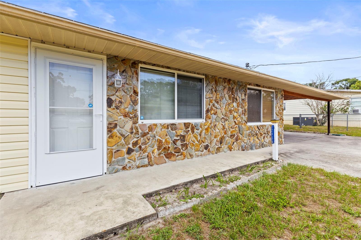
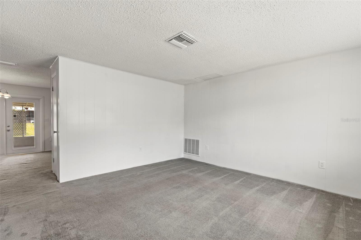
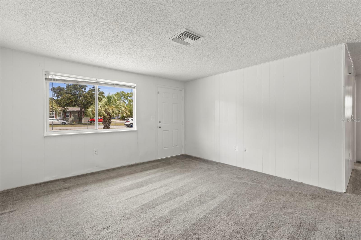
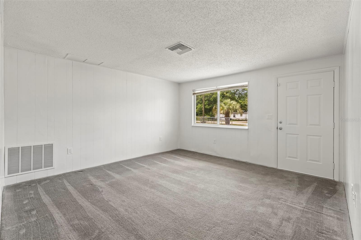
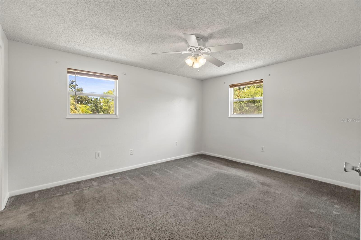
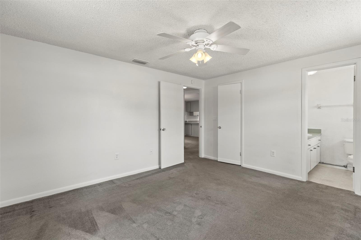
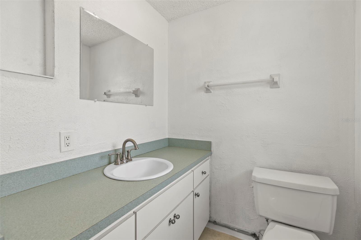
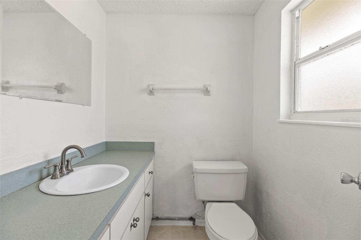
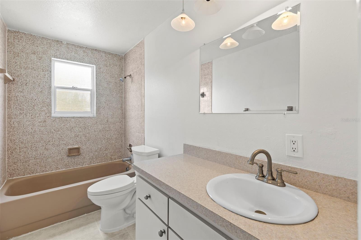
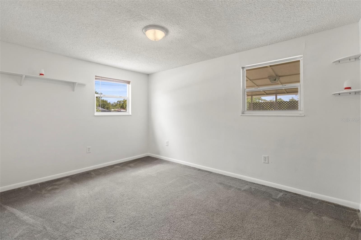
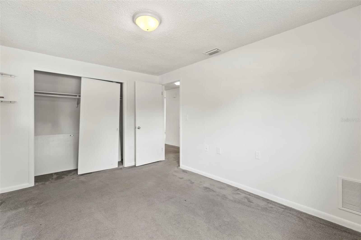
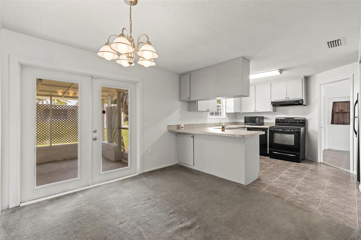
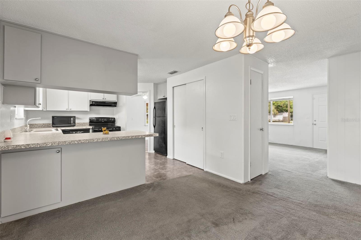
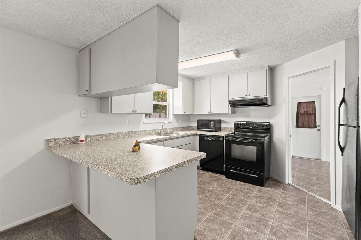
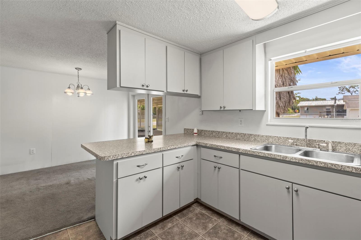
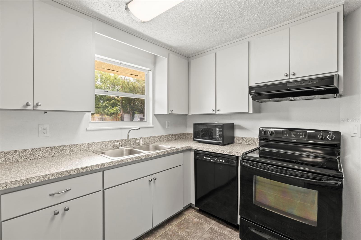
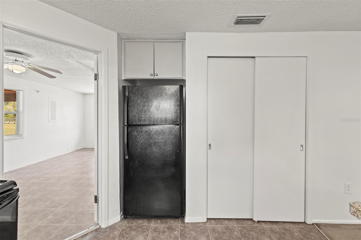
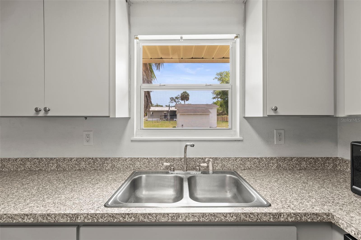
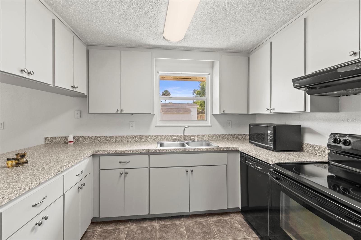
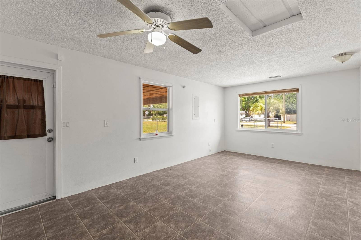
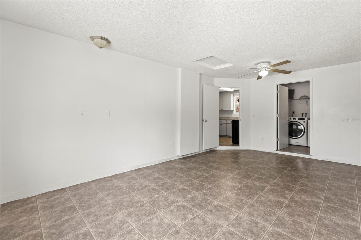
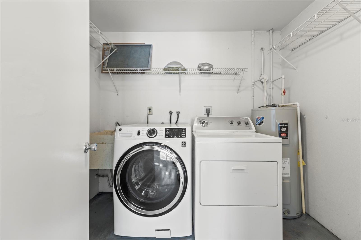
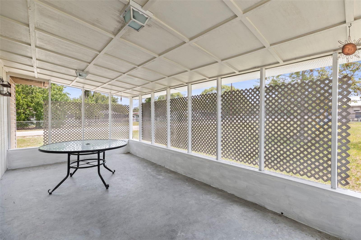
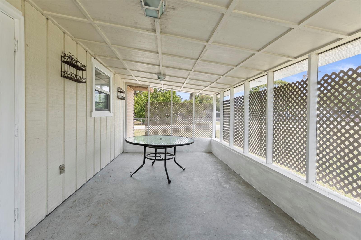
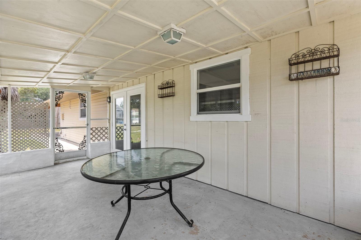
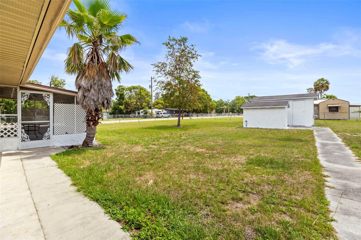
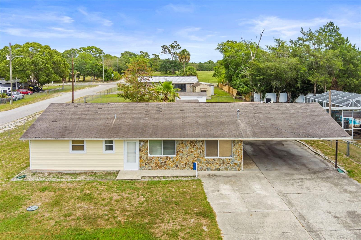
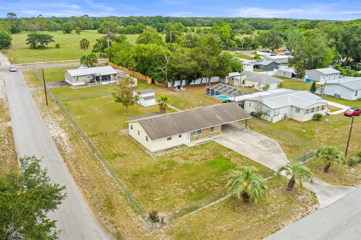
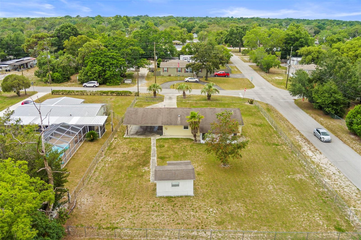
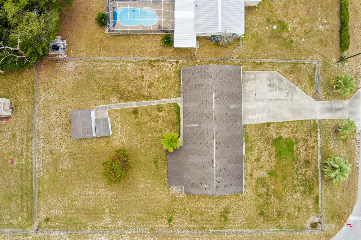
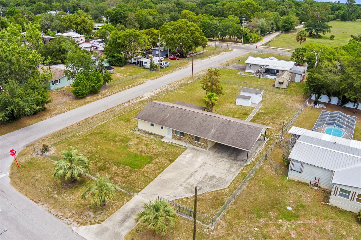
- MLS#: W7875993 ( Residential )
- Street Address: 12936 Parkwood Street
- Viewed: 8
- Price: $249,900
- Price sqft: $122
- Waterfront: No
- Year Built: 1980
- Bldg sqft: 2048
- Bedrooms: 3
- Total Baths: 2
- Full Baths: 1
- 1/2 Baths: 1
- Garage / Parking Spaces: 2
- Days On Market: 8
- Additional Information
- Geolocation: 28.3459 / -82.6506
- County: PASCO
- City: HUDSON
- Zipcode: 34669
- Subdivision: Parkwood Acs
- Provided by: FUTURE HOME REALTY
- Contact: Angela McAndrews
- 800-921-1330

- DMCA Notice
-
DescriptionYour Next Chapter Begins Here Welcome to your private slice of Florida livingwhere comfort meets versatility on a spacious, fully fenced corner lot with no HOA or deed restrictions to hold you back. This charming 2 3 bedroom home offers endless possibilities, whether you're a growing family, a multigenerational household, or someone with big hobbies and even bigger toys. As you pull into the gated driveway, youll feel the freedom of spacea rare oversized lot with plenty of room to park your RV, boat, or work trailers, all tucked securely behind the fence. The carport not only protects your vehicle from the elements, but also features additional storage above, perfect for seasonal items or tools. Step inside and youre greeted with a cozy yet open layout, where natural light pours in and French doors lead to a fully screened lanai. Imagine morning coffee here, listening to birdsong, or quiet evenings with friends, shielded from the elements but surrounded by fresh air. The homes heart beats with thoughtful updates: a newer AC unit (just 3 years old) keeps things cool and comfortable year round, and a brand new well pump ensures reliable water service. The large shed out back offers additional space for projects, gardening gear, or hobby supplies. The third bedroom is a hidden gemit boasts its own private entrance, making it ideal for an in law suite, home office, or rental opportunity. Whether you're dreaming of guest quarters, a teenagers private space, or a cozy Airbnb, the layout is already primed for flexibility. Bring your petstheyll love the fully fenced yardand bring your dreams. This is more than a house. Its a canvas for the life you want to build, free from restrictions, full of potential, and ready for you. Schedule your showing today and step into a story that begins with Welcome home.
All
Similar
Features
Appliances
- Dishwasher
- Dryer
- Microwave
- Range
- Range Hood
- Refrigerator
- Washer
Home Owners Association Fee
- 0.00
Carport Spaces
- 2.00
Close Date
- 0000-00-00
Cooling
- Central Air
Country
- US
Covered Spaces
- 0.00
Exterior Features
- Private Mailbox
- Storage
Flooring
- Carpet
- Ceramic Tile
Furnished
- Unfurnished
Garage Spaces
- 0.00
Heating
- Central
Insurance Expense
- 0.00
Interior Features
- Walk-In Closet(s)
Legal Description
- PARKWOOD ACS UNIT 2 UNREC TR 232 DESC AS COM NE COR N89DEG 17'10"W ALG NORTH LINE 200 FT TH S00DEG51'07"W 25 FT FOR POB TH S00DEG51'07"W 100 FT TH N89DEG17'10"W 175 FT TH N00DEG 51'07"E 100 FT TH S89DEG17'10" E 175 FT TO POB OR 8379 PG 738
Levels
- One
Living Area
- 1288.00
Lot Features
- Cleared
- Corner Lot
- Level
Area Major
- 34669 - Hudson/Port Richey
Net Operating Income
- 0.00
Occupant Type
- Vacant
Open Parking Spaces
- 0.00
Other Expense
- 0.00
Other Structures
- Shed(s)
Parcel Number
- 16-25-01-0100-00000-2320
Parking Features
- Covered
- Driveway
- Off Street
- Oversized
Possession
- Close Of Escrow
Property Condition
- Completed
Property Type
- Residential
Roof
- Shingle
Sewer
- Private Sewer
- Septic Tank
Tax Year
- 2024
Township
- 25
Utilities
- BB/HS Internet Available
- Electricity Connected
- Sewer Connected
- Water Connected
Virtual Tour Url
- https://www.propertypanorama.com/instaview/stellar/W7875993
Water Source
- Private
- Well
Year Built
- 1980
Zoning Code
- R1MH
Listing Data ©2025 Greater Fort Lauderdale REALTORS®
Listings provided courtesy of The Hernando County Association of Realtors MLS.
Listing Data ©2025 REALTOR® Association of Citrus County
Listing Data ©2025 Royal Palm Coast Realtor® Association
The information provided by this website is for the personal, non-commercial use of consumers and may not be used for any purpose other than to identify prospective properties consumers may be interested in purchasing.Display of MLS data is usually deemed reliable but is NOT guaranteed accurate.
Datafeed Last updated on June 7, 2025 @ 12:00 am
©2006-2025 brokerIDXsites.com - https://brokerIDXsites.com
Sign Up Now for Free!X
Call Direct: Brokerage Office: Mobile: 352.573.8561
Registration Benefits:
- New Listings & Price Reduction Updates sent directly to your email
- Create Your Own Property Search saved for your return visit.
- "Like" Listings and Create a Favorites List
* NOTICE: By creating your free profile, you authorize us to send you periodic emails about new listings that match your saved searches and related real estate information.If you provide your telephone number, you are giving us permission to call you in response to this request, even if this phone number is in the State and/or National Do Not Call Registry.
Already have an account? Login to your account.


