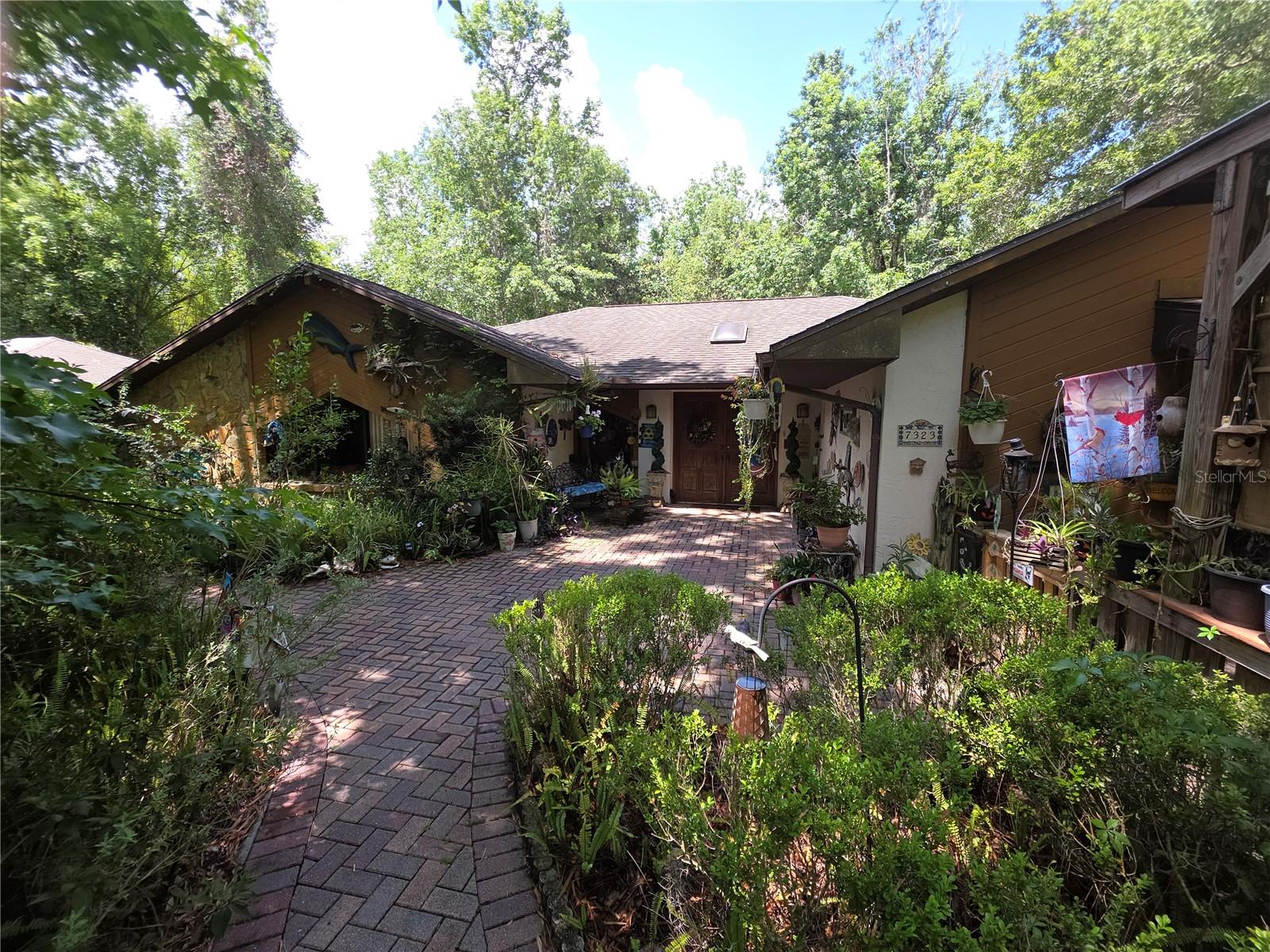
- Team Crouse
- Tropic Shores Realty
- "Always striving to exceed your expectations"
- Mobile: 352.573.8561
- 352.573.8561
- teamcrouse2014@gmail.com
Contact Mary M. Crouse
Schedule A Showing
Request more information
- Home
- Property Search
- Search results
- 7323 Ray Browning Road, BROOKSVILLE, FL 34601
Property Photos





















































- MLS#: W7875992 ( Residential )
- Street Address: 7323 Ray Browning Road
- Viewed: 39
- Price: $580,000
- Price sqft: $179
- Waterfront: No
- Year Built: 1984
- Bldg sqft: 3244
- Bedrooms: 3
- Total Baths: 3
- Full Baths: 3
- Garage / Parking Spaces: 2
- Days On Market: 29
- Additional Information
- Geolocation: 28.534 / -82.3975
- County: HERNANDO
- City: BROOKSVILLE
- Zipcode: 34601
- Provided by: KW REALTY ELITE PARTNERS
- Contact: John Mamo
- 352-688-6500

- DMCA Notice
-
Description3. 10 acre 3 bedroom home with 3 full bathrooms and an oversized 1 car garage with 525 sq. Ft. Enter the home from the brick paver entry to the large tiled foyer dual door entry a sunken living room formal dining room plus a eat in kitchen with a family room and a fieldstone fireplace with a heatilator the kitchen has granite counter tops, stainless steel appliances, large pantry, dual sinks and breakfast bar there is also a great room with a full bath, separate entrance, french doors leading to the the open patio the primary bedroom has a walk in closet, private bathroom with a tiled shower there is a 42x10 screened porch plus a 12x10 covered porch fenced dog run extras include a brick paver walk way and front entry, ceiling fans, guest bath has dual sinks, interior wood doors, inside laundry with a wash tub, newer water heater, open floor plan call today for a showing.
All
Similar
Features
Appliances
- Dishwasher
- Disposal
- Dryer
- Microwave
- Range
- Refrigerator
- Washer
Home Owners Association Fee
- 0.00
Carport Spaces
- 0.00
Close Date
- 0000-00-00
Cooling
- Central Air
Country
- US
Covered Spaces
- 0.00
Exterior Features
- Other
Flooring
- Tile
Garage Spaces
- 2.00
Heating
- Central
Insurance Expense
- 0.00
Interior Features
- Ceiling Fans(s)
- Open Floorplan
- Thermostat
- Vaulted Ceiling(s)
- Walk-In Closet(s)
Legal Description
- 3 LOTS IN NW1/4 OF NW1/4 AKA LOTS 4 5 & 6 OF HULLS UNREC SUB ORB 314 PGS 704-05
Levels
- One
Living Area
- 2500.00
Area Major
- 34601 - Brooksville
Net Operating Income
- 0.00
Occupant Type
- Owner
Open Parking Spaces
- 0.00
Other Expense
- 0.00
Other Structures
- Shed(s)
Parcel Number
- R34-422-19-0000-0070-0040
Pets Allowed
- Yes
Possession
- Close Of Escrow
Property Type
- Residential
Roof
- Shingle
Sewer
- Septic Tank
Style
- Ranch
Tax Year
- 2024
Township
- 22
Utilities
- Cable Available
Views
- 39
Virtual Tour Url
- https://www.propertypanorama.com/instaview/stellar/W7875992
Water Source
- Well
Year Built
- 1984
Zoning Code
- AR
Listing Data ©2025 Greater Fort Lauderdale REALTORS®
Listings provided courtesy of The Hernando County Association of Realtors MLS.
Listing Data ©2025 REALTOR® Association of Citrus County
Listing Data ©2025 Royal Palm Coast Realtor® Association
The information provided by this website is for the personal, non-commercial use of consumers and may not be used for any purpose other than to identify prospective properties consumers may be interested in purchasing.Display of MLS data is usually deemed reliable but is NOT guaranteed accurate.
Datafeed Last updated on June 29, 2025 @ 12:00 am
©2006-2025 brokerIDXsites.com - https://brokerIDXsites.com
Sign Up Now for Free!X
Call Direct: Brokerage Office: Mobile: 352.573.8561
Registration Benefits:
- New Listings & Price Reduction Updates sent directly to your email
- Create Your Own Property Search saved for your return visit.
- "Like" Listings and Create a Favorites List
* NOTICE: By creating your free profile, you authorize us to send you periodic emails about new listings that match your saved searches and related real estate information.If you provide your telephone number, you are giving us permission to call you in response to this request, even if this phone number is in the State and/or National Do Not Call Registry.
Already have an account? Login to your account.


