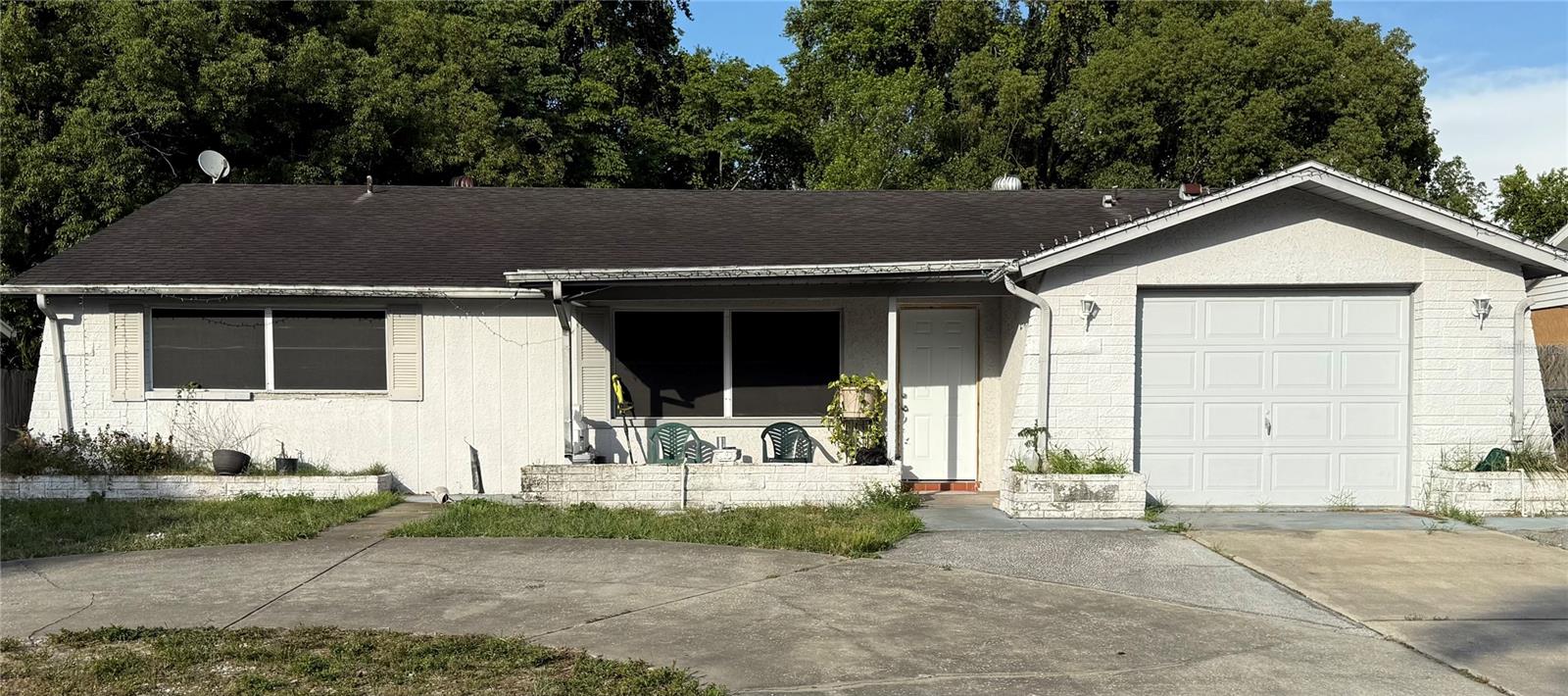
- Team Crouse
- Tropic Shores Realty
- "Always striving to exceed your expectations"
- Mobile: 352.573.8561
- 352.573.8561
- teamcrouse2014@gmail.com
Contact Mary M. Crouse
Schedule A Showing
Request more information
- Home
- Property Search
- Search results
- 11726 Oceanside Drive, PORT RICHEY, FL 34668
Property Photos




























- MLS#: W7875941 ( Residential )
- Street Address: 11726 Oceanside Drive
- Viewed: 103
- Price: $260,000
- Price sqft: $98
- Waterfront: No
- Year Built: 1979
- Bldg sqft: 2641
- Bedrooms: 3
- Total Baths: 3
- Full Baths: 2
- 1/2 Baths: 1
- Garage / Parking Spaces: 1
- Days On Market: 30
- Additional Information
- Geolocation: 28.3281 / -82.6855
- County: PASCO
- City: PORT RICHEY
- Zipcode: 34668
- Subdivision: Gulf Highlands
- Provided by: FUTURE HOME REALTY
- Contact: Dainellys Villacis
- 800-921-1330

- DMCA Notice
-
DescriptionThis is your chance to own one of the largest properties in the neighborhood, offered at the lowest price by square foot! This 3 bedroom, 2.5 bathroom home boasts a solid 2,033 sq ft of living space, featuring a spacious family room, 1 car garage, screened in porch, and a layout ready for your creative vision. While the property needs work, the potential is endlesswhether you're an investor looking to flip, a landlord seeking a rental opportunity, or a buyer ready to create your dream home. Seller is highly motivated and ready to signbring your offers today! Dont miss this rare chance to secure a large property in a desirable Port Richey location at a fantastic value.
All
Similar
Features
Appliances
- Range
- Refrigerator
Home Owners Association Fee
- 0.00
Carport Spaces
- 0.00
Close Date
- 0000-00-00
Cooling
- Central Air
- Wall/Window Unit(s)
Country
- US
Covered Spaces
- 0.00
Exterior Features
- Other
Flooring
- Ceramic Tile
Garage Spaces
- 1.00
Heating
- None
- Ductless
Insurance Expense
- 0.00
Interior Features
- Primary Bedroom Main Floor
Legal Description
- GULF HIGHLANDS UNIT 7 PB 16 PGS 89-91 LOT 596 OR 6070 PG 1785
Levels
- One
Living Area
- 2033.00
Area Major
- 34668 - Port Richey
Net Operating Income
- 0.00
Occupant Type
- Owner
Open Parking Spaces
- 0.00
Other Expense
- 0.00
Parcel Number
- 16-25-10-062.0-000.00-596.0
Property Type
- Residential
Roof
- Shingle
Sewer
- Public Sewer
Tax Year
- 2024
Township
- 25S
Utilities
- Public
Views
- 103
Water Source
- Public
Year Built
- 1979
Zoning Code
- R4
Listing Data ©2025 Greater Fort Lauderdale REALTORS®
Listings provided courtesy of The Hernando County Association of Realtors MLS.
Listing Data ©2025 REALTOR® Association of Citrus County
Listing Data ©2025 Royal Palm Coast Realtor® Association
The information provided by this website is for the personal, non-commercial use of consumers and may not be used for any purpose other than to identify prospective properties consumers may be interested in purchasing.Display of MLS data is usually deemed reliable but is NOT guaranteed accurate.
Datafeed Last updated on June 28, 2025 @ 12:00 am
©2006-2025 brokerIDXsites.com - https://brokerIDXsites.com
Sign Up Now for Free!X
Call Direct: Brokerage Office: Mobile: 352.573.8561
Registration Benefits:
- New Listings & Price Reduction Updates sent directly to your email
- Create Your Own Property Search saved for your return visit.
- "Like" Listings and Create a Favorites List
* NOTICE: By creating your free profile, you authorize us to send you periodic emails about new listings that match your saved searches and related real estate information.If you provide your telephone number, you are giving us permission to call you in response to this request, even if this phone number is in the State and/or National Do Not Call Registry.
Already have an account? Login to your account.


