
- Team Crouse
- Tropic Shores Realty
- "Always striving to exceed your expectations"
- Mobile: 352.573.8561
- 352.573.8561
- teamcrouse2014@gmail.com
Contact Mary M. Crouse
Schedule A Showing
Request more information
- Home
- Property Search
- Search results
- 11392 Beechdale Avenue, Spring Hill, FL 34608
Property Photos
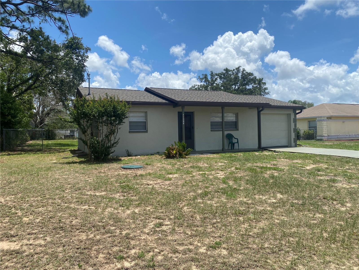

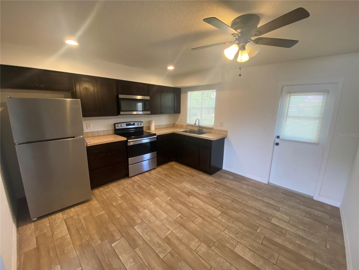
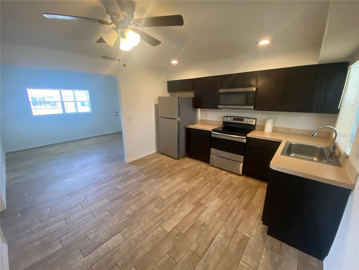
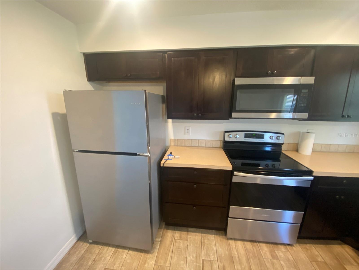
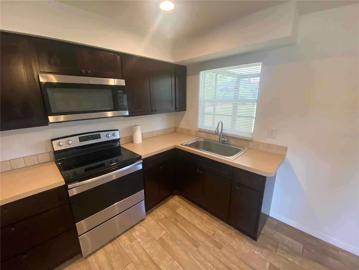
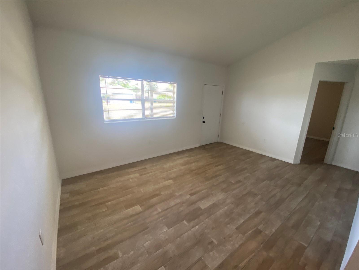
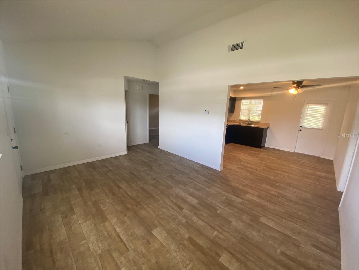
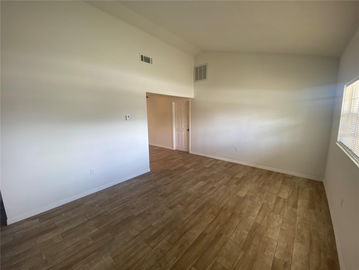
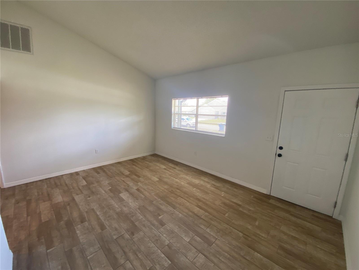
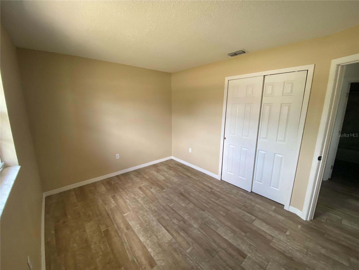
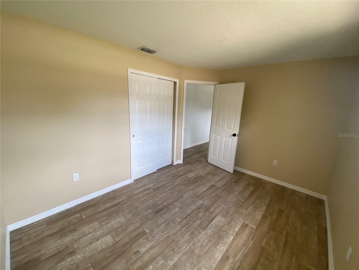
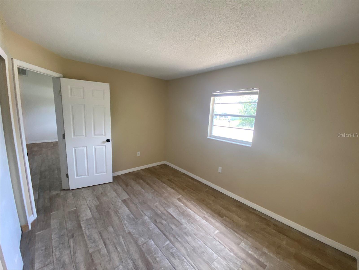
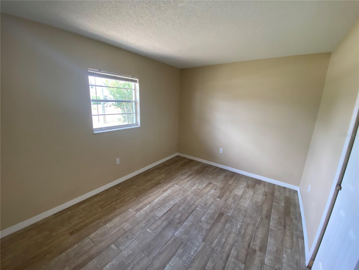
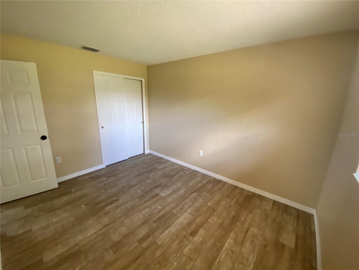
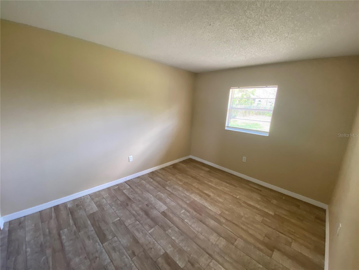
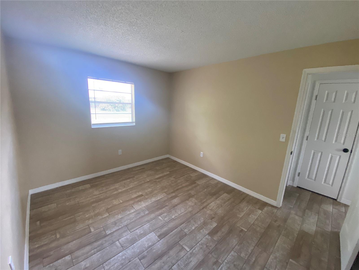
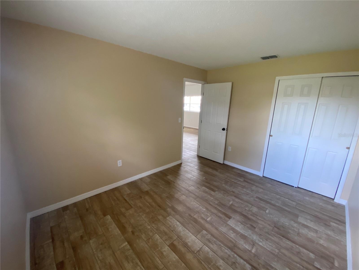
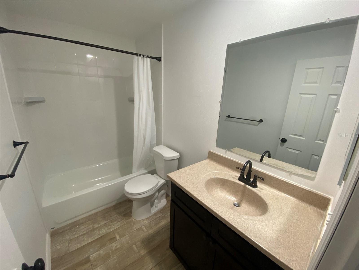
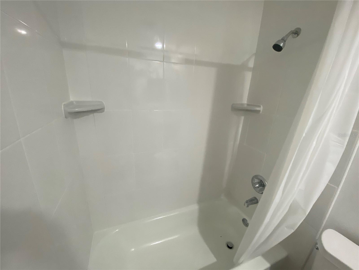
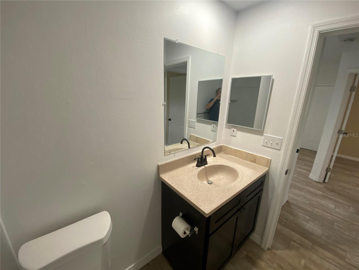
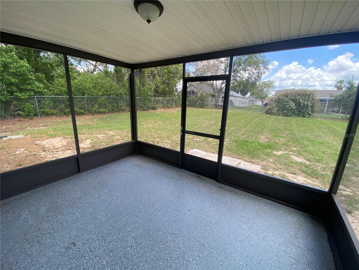
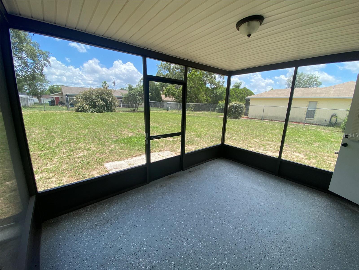
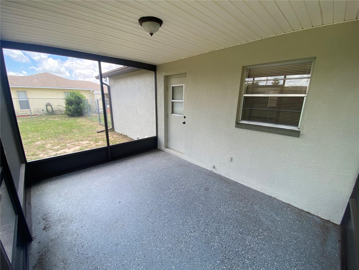
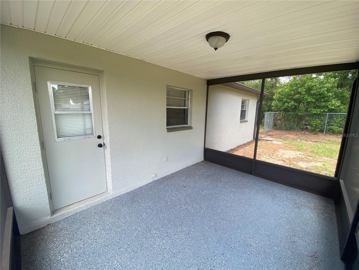
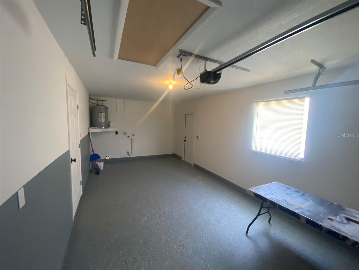
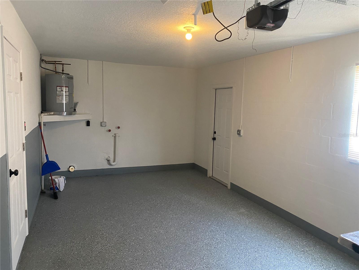
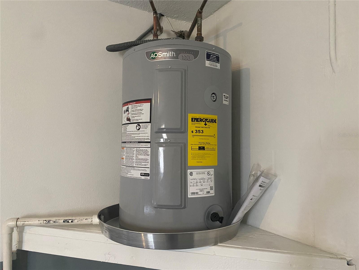
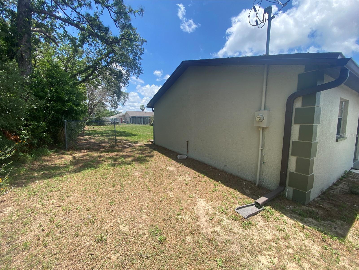
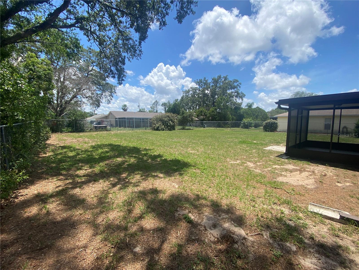
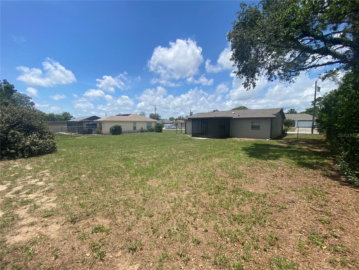
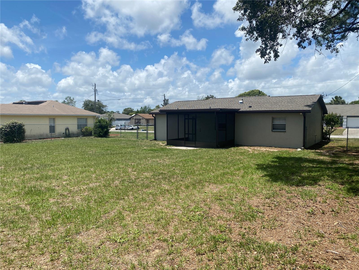
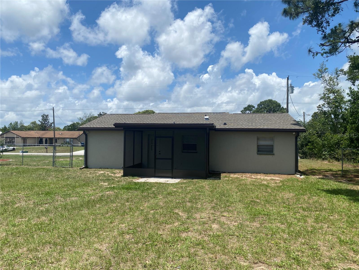
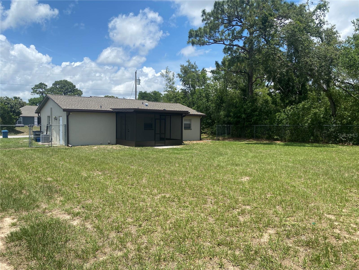
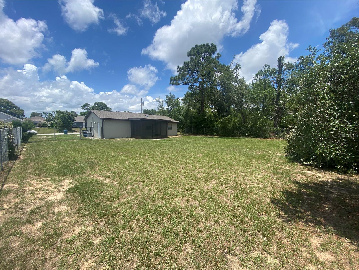
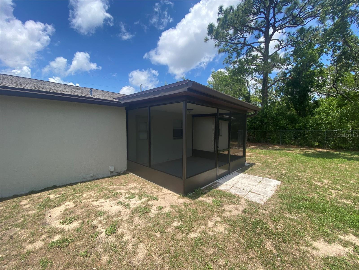
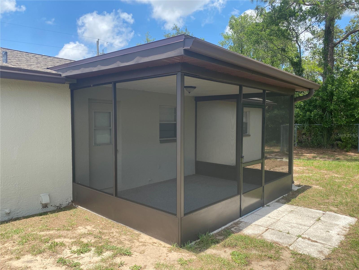
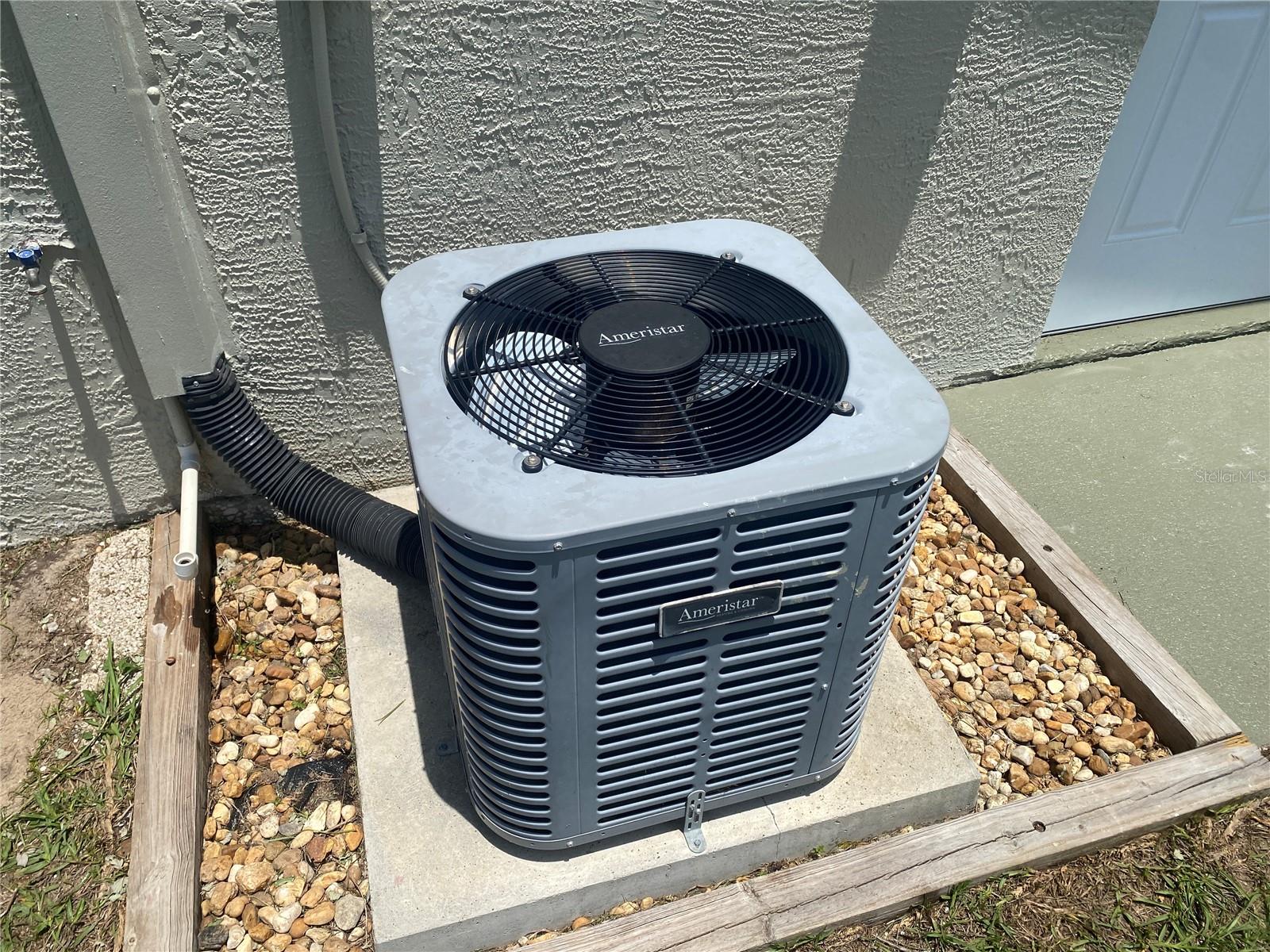
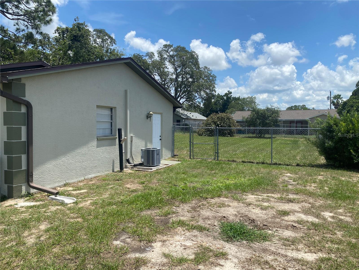
- MLS#: W7875805 ( Residential )
- Street Address: 11392 Beechdale Avenue
- Viewed: 24
- Price: $222,500
- Price sqft: $172
- Waterfront: No
- Year Built: 1985
- Bldg sqft: 1296
- Bedrooms: 2
- Total Baths: 1
- Full Baths: 1
- Garage / Parking Spaces: 1
- Days On Market: 51
- Additional Information
- Geolocation: 28.5034 / -82.5325
- County: HERNANDO
- City: Spring Hill
- Zipcode: 34608
- Subdivision: Spring Hill
- Elementary School: Explorer K
- Middle School: Powell
- High School: Frank W Springstead
- Provided by: TROPIC SHORES REALTY LLC

- DMCA Notice
-
DescriptionBeautiful home on quiet street with good size lot. Freshly painted, New Roof with complete membrane underlayment in 2022, New AC in 2020. Nice tile flooring throughout the home. Bathroom completely remodeled in 2025. Kitchen has also been remodeled with lots of cabinets and cupboard space as well as Stainless Steel appliances. Hot Water Tank was just replaced as well. New screens on the back porch. Rear yard is completely fenced. This home is in true move in condition. Call Today!
All
Similar
Features
Appliances
- Microwave
- Range
- Refrigerator
Home Owners Association Fee
- 0.00
Carport Spaces
- 0.00
Close Date
- 0000-00-00
Cooling
- Central Air
Country
- US
Covered Spaces
- 0.00
Exterior Features
- Lighting
Flooring
- Tile
Garage Spaces
- 1.00
Heating
- Central
High School
- Frank W Springstead
Insurance Expense
- 0.00
Interior Features
- Cathedral Ceiling(s)
Legal Description
- SPRING HILL UNIT 17 BLK 1087 LOT 6
Levels
- One
Living Area
- 780.00
Middle School
- Powell Middle
Area Major
- 34608 - Spring Hill/Brooksville
Net Operating Income
- 0.00
Occupant Type
- Vacant
Open Parking Spaces
- 0.00
Other Expense
- 0.00
Parcel Number
- R32-323-17-5170-1087-0060
Property Type
- Residential
Roof
- Shingle
School Elementary
- Explorer K-8
Sewer
- Septic Tank
Tax Year
- 2024
Township
- 23S
Utilities
- Cable Connected
- Electricity Connected
- Water Connected
Views
- 24
Virtual Tour Url
- https://www.propertypanorama.com/instaview/stellar/W7875805
Water Source
- None
Year Built
- 1985
Zoning Code
- PDP
Listing Data ©2025 Greater Fort Lauderdale REALTORS®
Listings provided courtesy of The Hernando County Association of Realtors MLS.
Listing Data ©2025 REALTOR® Association of Citrus County
Listing Data ©2025 Royal Palm Coast Realtor® Association
The information provided by this website is for the personal, non-commercial use of consumers and may not be used for any purpose other than to identify prospective properties consumers may be interested in purchasing.Display of MLS data is usually deemed reliable but is NOT guaranteed accurate.
Datafeed Last updated on July 13, 2025 @ 12:00 am
©2006-2025 brokerIDXsites.com - https://brokerIDXsites.com
Sign Up Now for Free!X
Call Direct: Brokerage Office: Mobile: 352.573.8561
Registration Benefits:
- New Listings & Price Reduction Updates sent directly to your email
- Create Your Own Property Search saved for your return visit.
- "Like" Listings and Create a Favorites List
* NOTICE: By creating your free profile, you authorize us to send you periodic emails about new listings that match your saved searches and related real estate information.If you provide your telephone number, you are giving us permission to call you in response to this request, even if this phone number is in the State and/or National Do Not Call Registry.
Already have an account? Login to your account.


