
- Team Crouse
- Tropic Shores Realty
- "Always striving to exceed your expectations"
- Mobile: 352.573.8561
- 352.573.8561
- teamcrouse2014@gmail.com
Contact Mary M. Crouse
Schedule A Showing
Request more information
- Home
- Property Search
- Search results
- 6306 Aberdeen Avenue, NEW PORT RICHEY, FL 34653
Property Photos
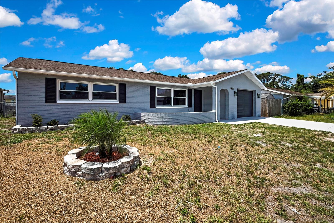

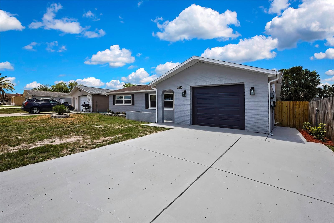
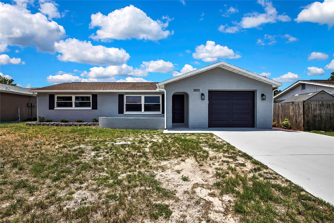
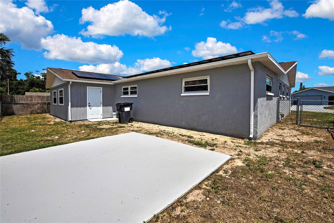
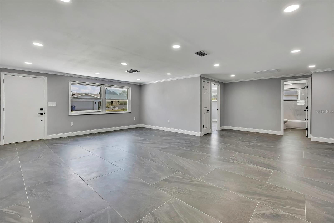
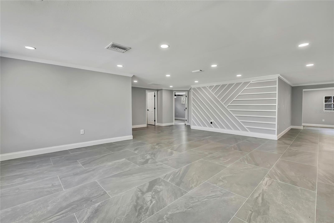
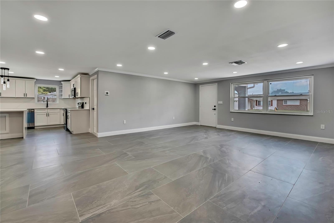
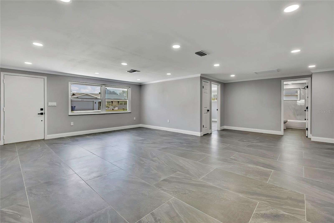
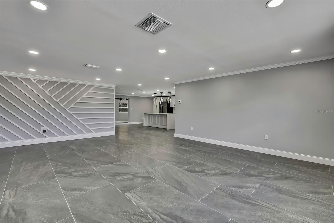
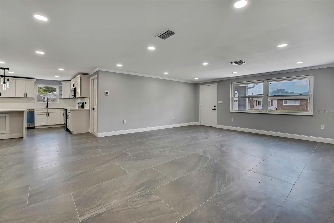
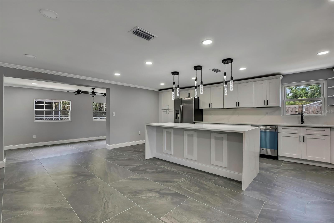
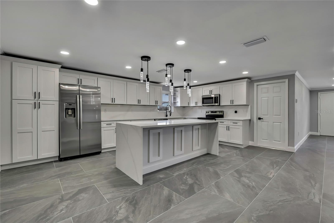
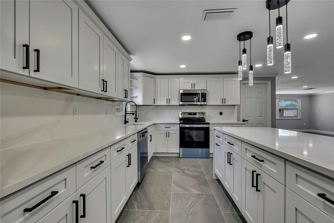
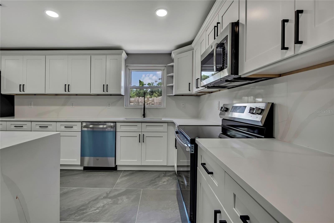
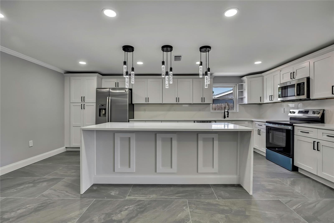
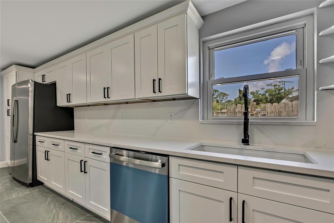

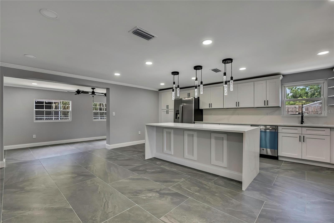
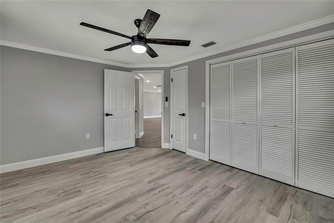
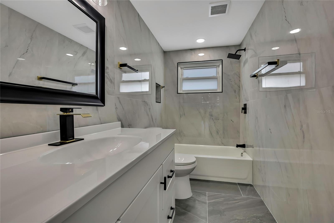
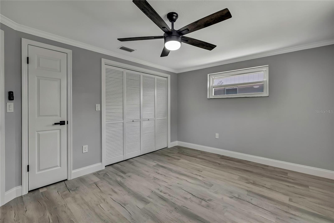


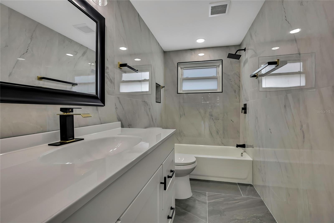
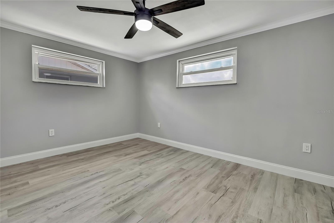
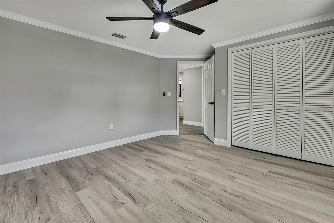
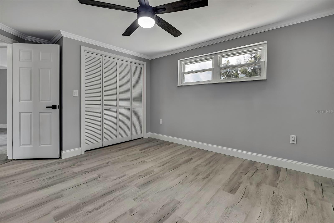
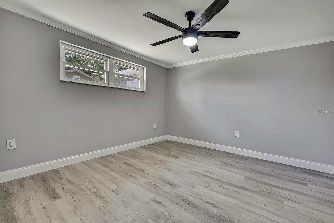
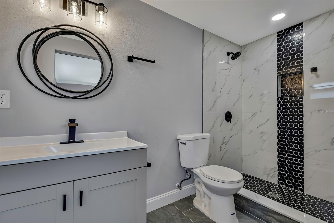
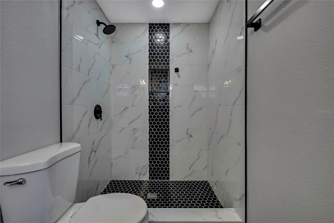
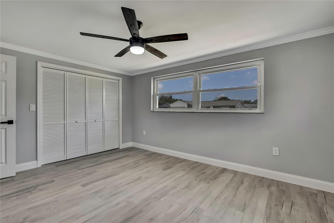
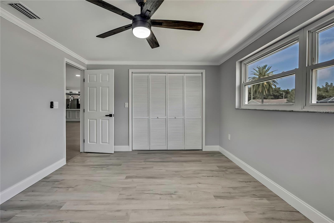
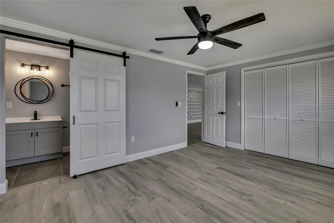
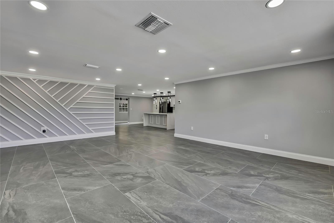
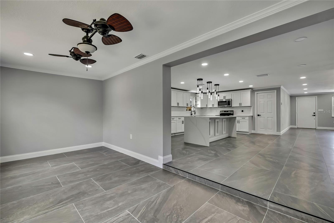
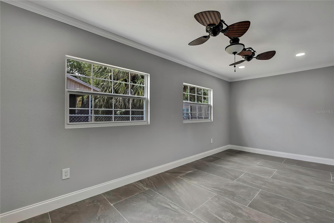
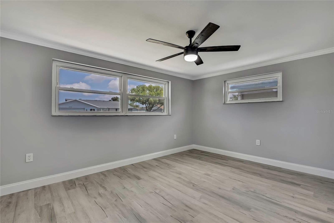
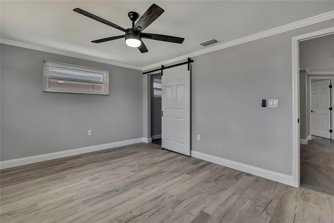
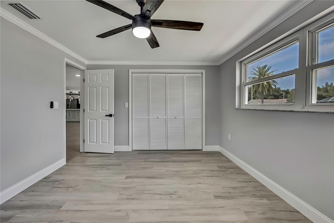
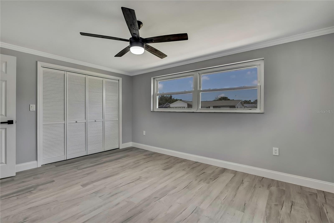
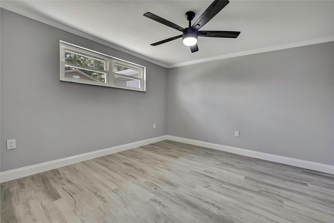
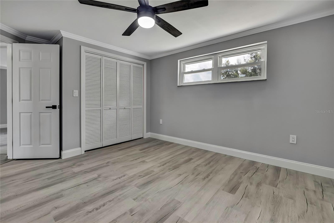
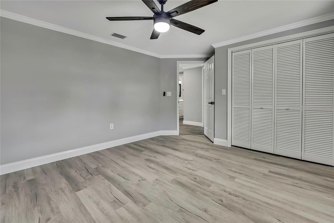
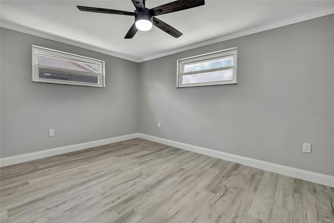
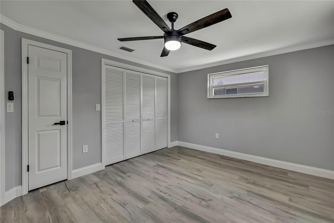
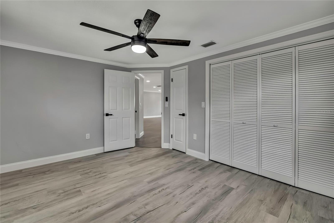
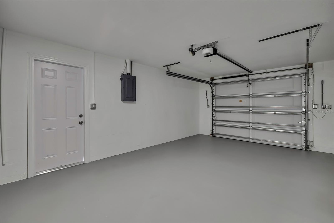
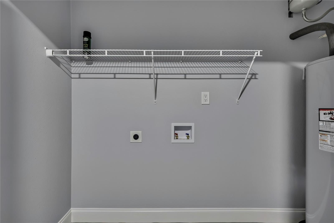

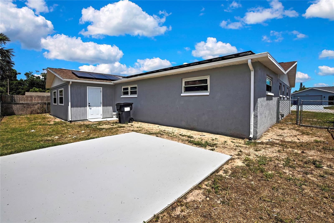
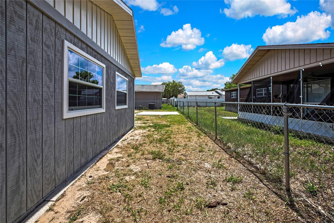
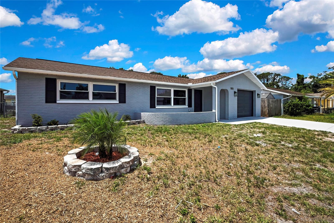

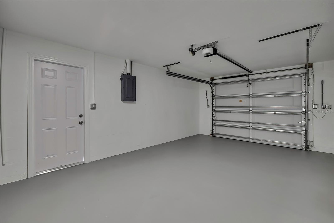
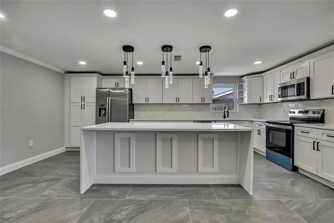
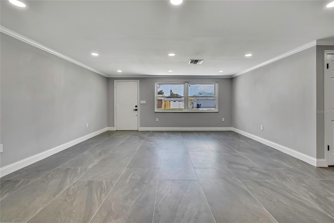
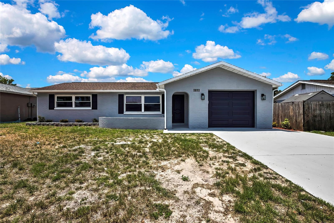
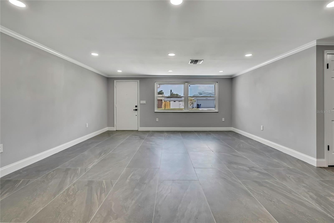
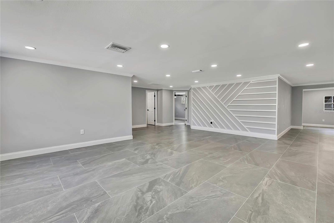
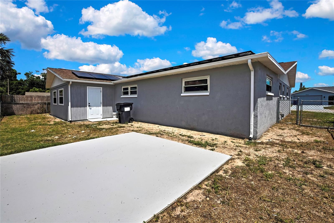

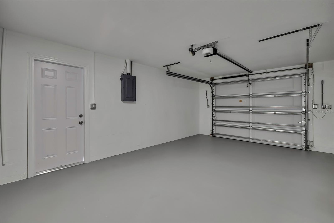
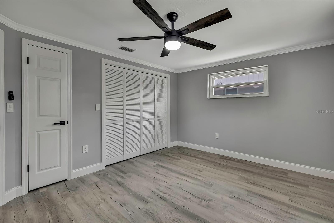
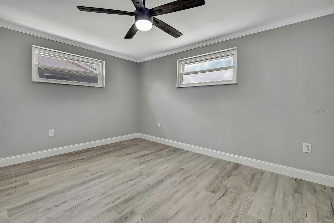

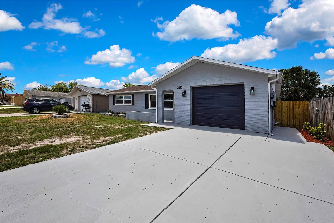
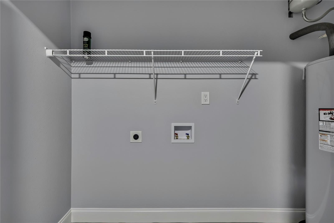
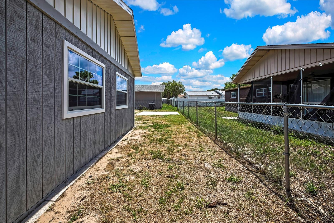
- MLS#: W7875799 ( Residential )
- Street Address: 6306 Aberdeen Avenue
- Viewed: 20
- Price: $359,000
- Price sqft: $164
- Waterfront: No
- Year Built: 1977
- Bldg sqft: 2190
- Bedrooms: 3
- Total Baths: 2
- Full Baths: 2
- Days On Market: 15
- Additional Information
- Geolocation: 28.2676 / -82.7105
- County: PASCO
- City: NEW PORT RICHEY
- Zipcode: 34653
- Subdivision: Hillandale

- DMCA Notice
-
DescriptionLooking for that wow factor? Look no further! This knockout is walking distance to downtown new port richey! Come take a look at the unique open airy design of this stunning rehab! This gorgeous property is powered by solar energy and has already been paid in full! Say good bye to those high electric bills! There was no expense spared by the investor on this one! Enjoy your new big , beautiful kitchen, boasting high end cabinetry, spacious quartz counters , full quartz waterfall island , top of the line appliances and fixtures! The back lanai was enclosed, adding a beautiful bright space for large gatherings around the family table! Both bathrooms are fabulous , featuring ceiling to floor imported tile and custom designer fixtures. The master bedroom suite easily fits a king size set , and boasts a barn door to the beautiful full master bath. Both second and third bedrooms easily accommodate a queen size set with room to spare! Closets are all double and plentiful! Gorgeous imported tile was laid seamlessly throughout the living areas creating a magnificent flow as soon as you enter the door! ! No cheap vinyl here! Roof and full solar system is 4 years young, the ac system has been totally replaced including all duct work! Hot water heater just installed! Yes, the windows have been updated as well! House has wonderful curb appeal and is topped off by the new flower beds, fresh paint and brand new garge door! The yard is fully fenced and offers a concrete patio pad for bar b q and entertaining! There is absolutely nothing left to do here but unpack your bags! This is a must see! Close to all airports, tampa, and clearwater! Minutes to downtown new port richey restaurants, night life, and the ever happening events of sims park free concerts and festivals , always something for the entire family!
All
Similar
Features
Appliances
- Dishwasher
- Microwave
- Range
- Range Hood
- Refrigerator
- Solar Hot Water
Home Owners Association Fee
- 0.00
Carport Spaces
- 0.00
Close Date
- 0000-00-00
Cooling
- Central Air
Country
- US
Covered Spaces
- 0.00
Exterior Features
- Private Mailbox
Flooring
- Laminate
- Tile
Garage Spaces
- 1.00
Heating
- Central
- Electric
Insurance Expense
- 0.00
Interior Features
- Ceiling Fans(s)
- Crown Molding
- Eat-in Kitchen
- Open Floorplan
- Thermostat
Legal Description
- HILLANDALE UNIT 3 PB 12 PG 66 LOT 278 OR 8386 PG 1158
Levels
- One
Living Area
- 1975.00
Area Major
- 34653 - New Port Richey
Net Operating Income
- 0.00
Occupant Type
- Vacant
Open Parking Spaces
- 0.00
Other Expense
- 0.00
Parcel Number
- 16-25-33-077.A-000.00-278.0
Property Type
- Residential
Roof
- Shingle
Sewer
- Public Sewer
Tax Year
- 2024
Township
- 25S
Utilities
- Cable Available
- Phone Available
- Sewer Connected
- Water Connected
Views
- 20
Virtual Tour Url
- https://www.propertypanorama.com/instaview/stellar/W7875799
Water Source
- Public
Year Built
- 1977
Zoning Code
- R3
Listing Data ©2025 Greater Fort Lauderdale REALTORS®
Listings provided courtesy of The Hernando County Association of Realtors MLS.
Listing Data ©2025 REALTOR® Association of Citrus County
Listing Data ©2025 Royal Palm Coast Realtor® Association
The information provided by this website is for the personal, non-commercial use of consumers and may not be used for any purpose other than to identify prospective properties consumers may be interested in purchasing.Display of MLS data is usually deemed reliable but is NOT guaranteed accurate.
Datafeed Last updated on June 8, 2025 @ 12:00 am
©2006-2025 brokerIDXsites.com - https://brokerIDXsites.com
Sign Up Now for Free!X
Call Direct: Brokerage Office: Mobile: 352.573.8561
Registration Benefits:
- New Listings & Price Reduction Updates sent directly to your email
- Create Your Own Property Search saved for your return visit.
- "Like" Listings and Create a Favorites List
* NOTICE: By creating your free profile, you authorize us to send you periodic emails about new listings that match your saved searches and related real estate information.If you provide your telephone number, you are giving us permission to call you in response to this request, even if this phone number is in the State and/or National Do Not Call Registry.
Already have an account? Login to your account.


