
- Team Crouse
- Tropic Shores Realty
- "Always striving to exceed your expectations"
- Mobile: 352.573.8561
- 352.573.8561
- teamcrouse2014@gmail.com
Contact Mary M. Crouse
Schedule A Showing
Request more information
- Home
- Property Search
- Search results
- 2004 Culberson Avenue, DUNEDIN, FL 34698
Property Photos


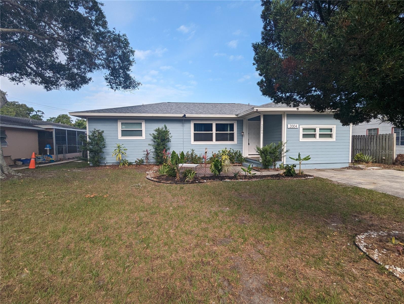
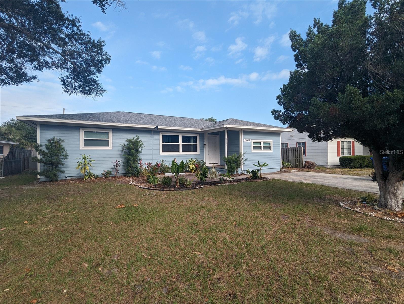
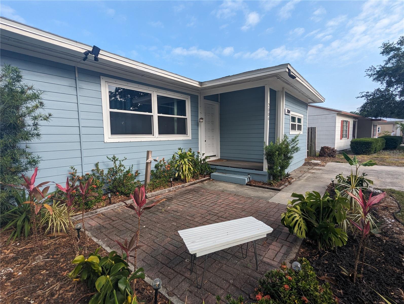

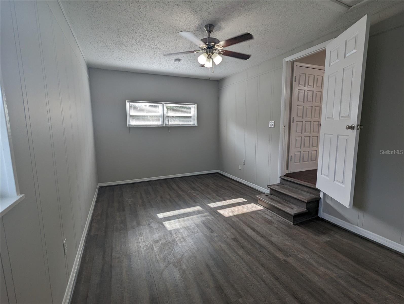
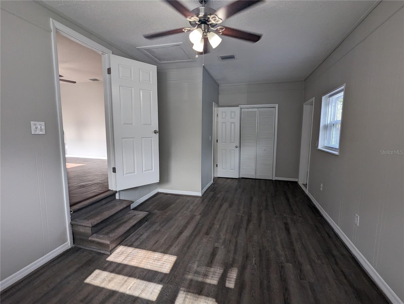
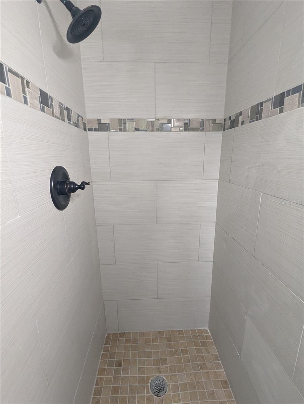
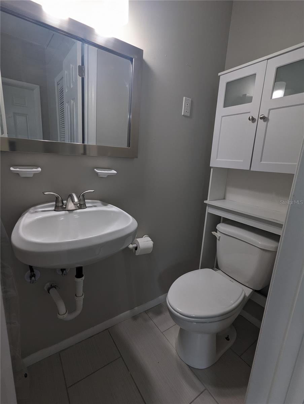
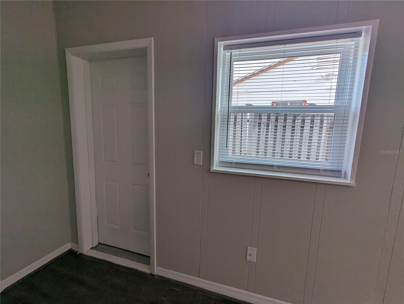
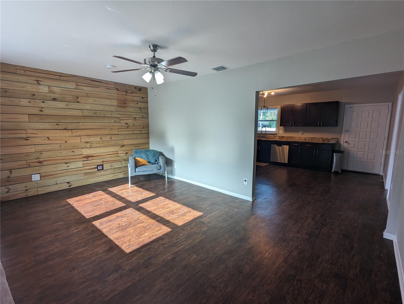
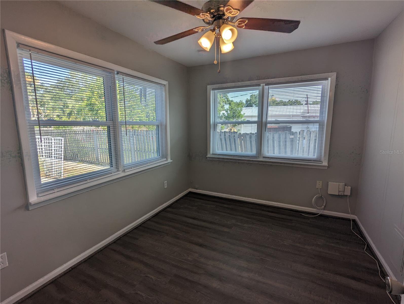
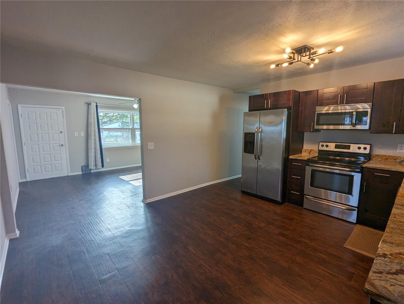
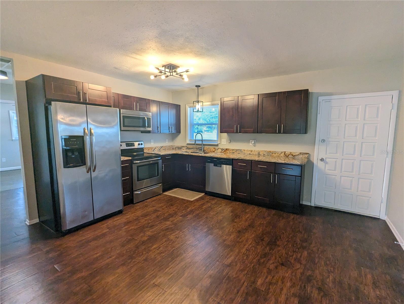
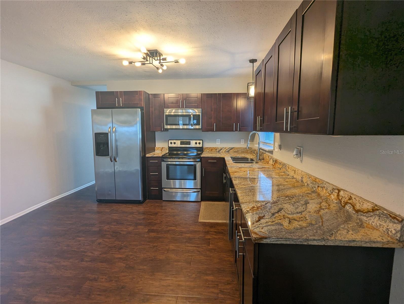
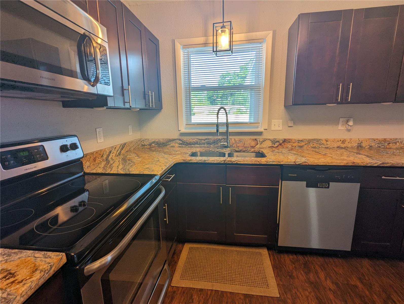
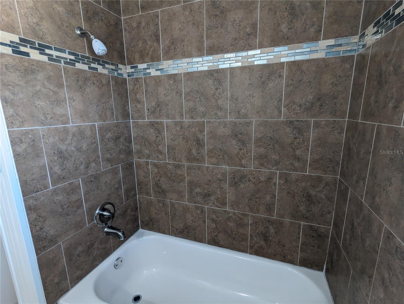
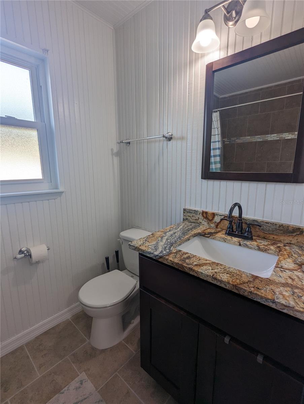
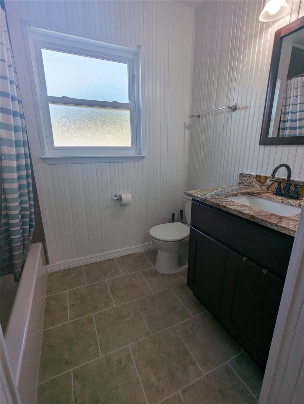
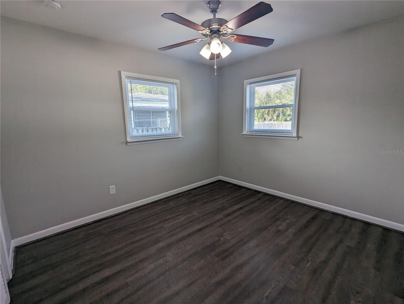
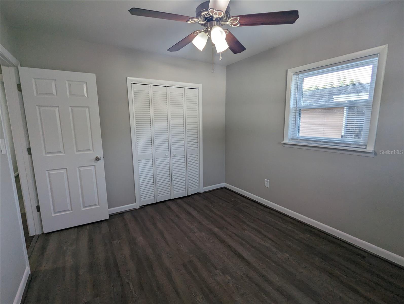
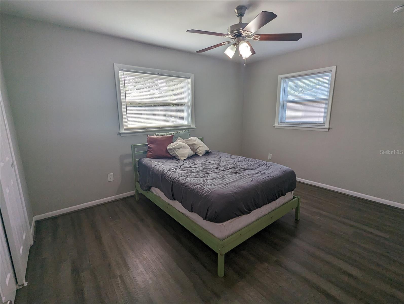
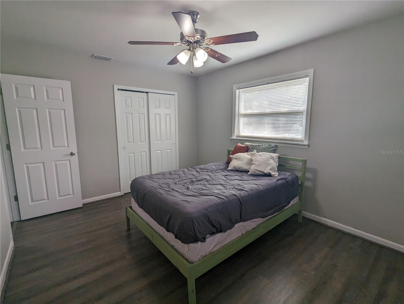
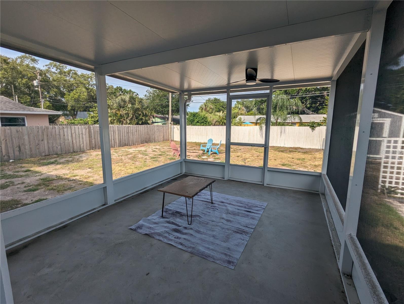
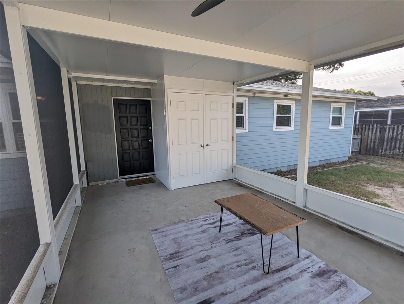
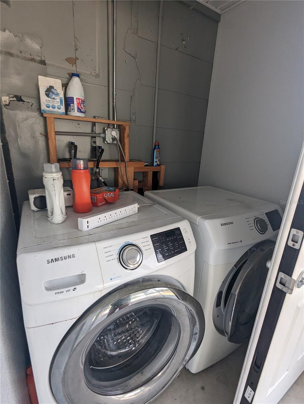
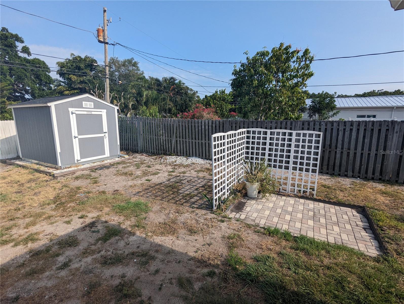
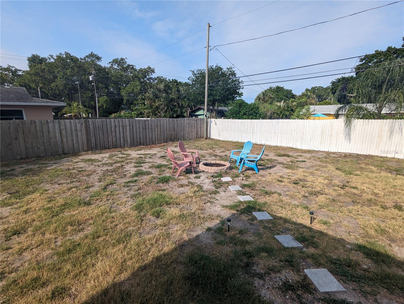
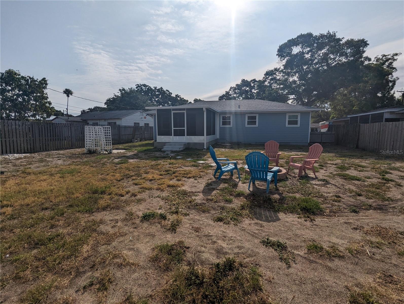
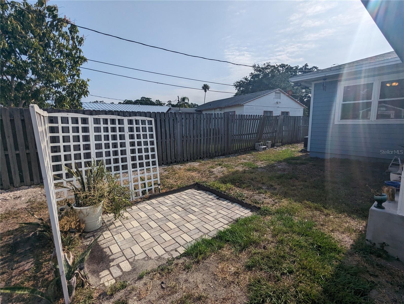
- MLS#: W7875738 ( Residential )
- Street Address: 2004 Culberson Avenue
- Viewed: 9
- Price: $450,000
- Price sqft: $303
- Waterfront: No
- Year Built: 1958
- Bldg sqft: 1484
- Bedrooms: 4
- Total Baths: 2
- Full Baths: 2
- Days On Market: 17
- Additional Information
- Geolocation: 28.0382 / -82.7777
- County: PINELLAS
- City: DUNEDIN
- Zipcode: 34698
- Subdivision: Dunedin Isles Country Club
- Elementary School: San Jose
- Middle School: Palm Harbor
- High School: Dunedin
- Provided by: BHHS FLORIDA PROPERTIES GROUP
- Contact: Kirby Dulin
- 727-835-3110

- DMCA Notice
-
DescriptionThis beautifully maintained three bedroom, two bathroom home plus office, is located in the heart of desirable Dunedin. Just a short golf cart ride from downtown, the Dunedin Causeway, and some of the areas most popular parks, this home offers the perfect combination of charm, comfort, and convenience. Inside, youll find an updated L shaped kitchen with granite countertops, newer appliances, and a cozy dining area, ideal for both everyday meals and entertaining. The homes thoughtful split bedroom layout provides added privacy, and the primary suite features its own exterior door leading directly to the spacious, fenced backyard. Both bathrooms showcase stylish finishes and contemporary fixtures, while luxury vinyl flooring in the bedrooms (2021) adds modern appeal. Step outside to relax or host guests in the screened in porch overlooking a large backyard that offers plenty of space for recreation or a future pool. A Tuff Shed (2022) provides excellent additional storage, and a double gate offers access for a golf cart or small trailer. Additional updates include new roof (2024) double pane windows with hurricane panels (2023), a new HVAC system (2021), upgraded electrical panel (2019), hot water heater (2019), Hardie board siding (2023), and added insulation in the attic and garage wall (2020). Located directly across from the Fine Arts Center, Hammock Park, and Highlander Park, this move in ready home is your chance to enjoy the best of the Dunedin lifestyle. NOT affected by recent storms. The home was high and dry.
All
Similar
Features
Appliances
- Dishwasher
- Microwave
- Range
- Refrigerator
Home Owners Association Fee
- 0.00
Carport Spaces
- 0.00
Close Date
- 0000-00-00
Cooling
- Central Air
Country
- US
Covered Spaces
- 0.00
Exterior Features
- Storage
Fencing
- Fenced
- Wood
Flooring
- Ceramic Tile
- Vinyl
Furnished
- Unfurnished
Garage Spaces
- 0.00
Heating
- Central
- Electric
High School
- Dunedin High-PN
Insurance Expense
- 0.00
Interior Features
- Ceiling Fans(s)
- Eat-in Kitchen
- Solid Surface Counters
- Split Bedroom
- Stone Counters
- Window Treatments
Legal Description
- DUNEDIN ISLES COUNTRY CLUB BLK H
- LOT 16
Levels
- One
Living Area
- 1292.00
Middle School
- Palm Harbor Middle-PN
Area Major
- 34698 - Dunedin
Net Operating Income
- 0.00
Occupant Type
- Tenant
Open Parking Spaces
- 0.00
Other Expense
- 0.00
Parcel Number
- 23-28-15-23328-008-0160
Property Type
- Residential
Roof
- Shingle
School Elementary
- San Jose Elementary-PN
Sewer
- Public Sewer
Tax Year
- 2024
Township
- 28
Utilities
- Electricity Connected
- Sewer Connected
- Water Connected
Virtual Tour Url
- https://www.propertypanorama.com/instaview/stellar/W7875738
Water Source
- Public
Year Built
- 1958
Listing Data ©2025 Greater Fort Lauderdale REALTORS®
Listings provided courtesy of The Hernando County Association of Realtors MLS.
Listing Data ©2025 REALTOR® Association of Citrus County
Listing Data ©2025 Royal Palm Coast Realtor® Association
The information provided by this website is for the personal, non-commercial use of consumers and may not be used for any purpose other than to identify prospective properties consumers may be interested in purchasing.Display of MLS data is usually deemed reliable but is NOT guaranteed accurate.
Datafeed Last updated on June 8, 2025 @ 12:00 am
©2006-2025 brokerIDXsites.com - https://brokerIDXsites.com
Sign Up Now for Free!X
Call Direct: Brokerage Office: Mobile: 352.573.8561
Registration Benefits:
- New Listings & Price Reduction Updates sent directly to your email
- Create Your Own Property Search saved for your return visit.
- "Like" Listings and Create a Favorites List
* NOTICE: By creating your free profile, you authorize us to send you periodic emails about new listings that match your saved searches and related real estate information.If you provide your telephone number, you are giving us permission to call you in response to this request, even if this phone number is in the State and/or National Do Not Call Registry.
Already have an account? Login to your account.


