
- Team Crouse
- Tropic Shores Realty
- "Always striving to exceed your expectations"
- Mobile: 352.573.8561
- 352.573.8561
- teamcrouse2014@gmail.com
Contact Mary M. Crouse
Schedule A Showing
Request more information
- Home
- Property Search
- Search results
- 11308 Mollymawk Court, NEW PORT RICHEY, FL 34654
Property Photos
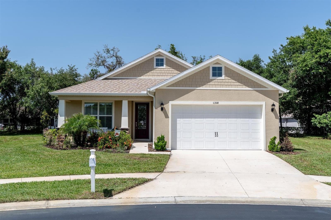

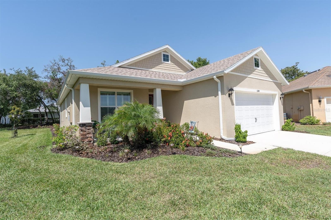
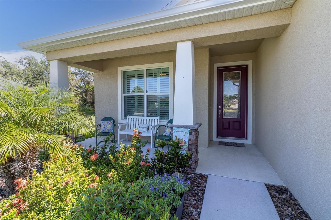
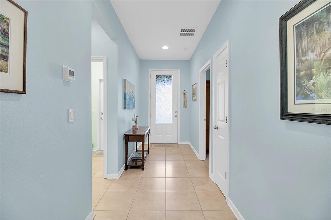
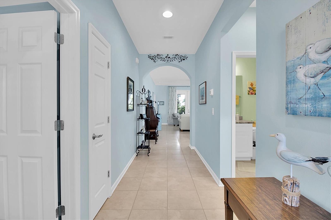
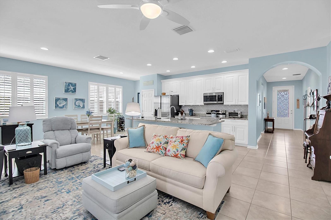
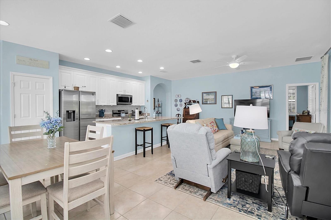
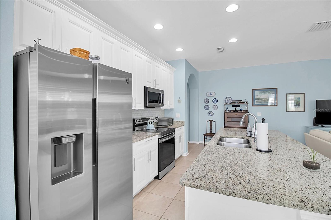
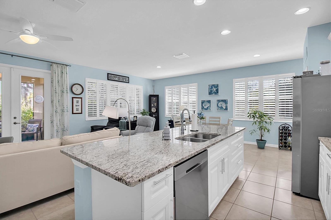
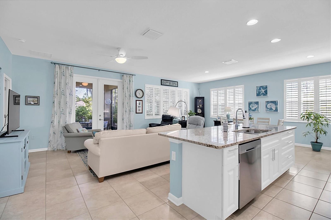
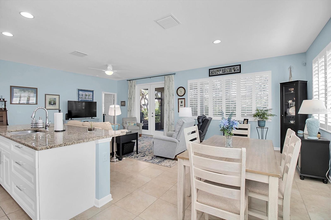
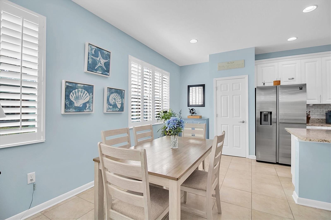
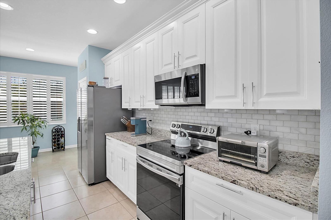
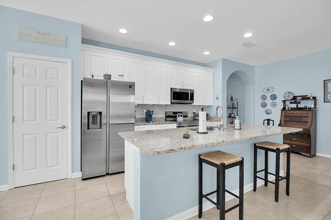
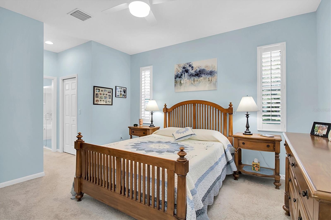
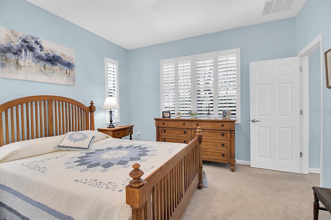
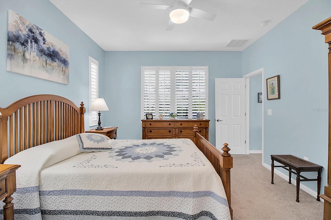
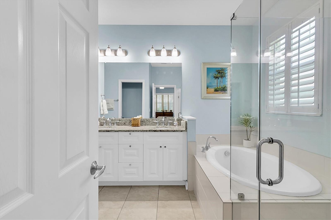
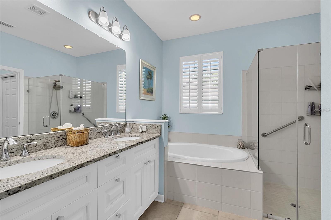
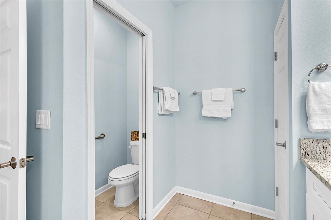
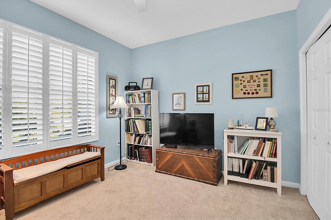
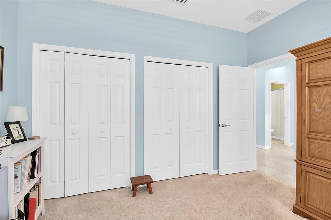
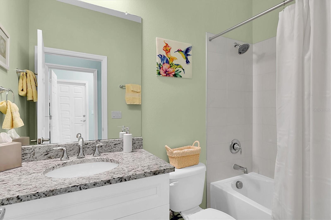
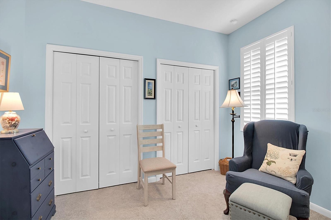
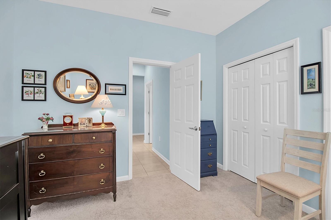
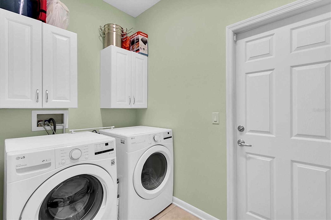
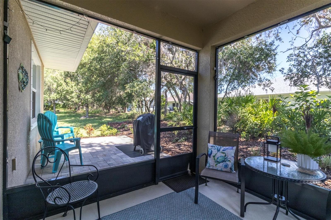
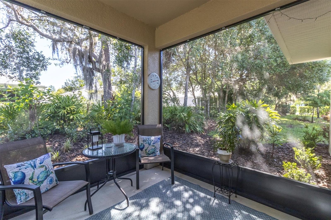

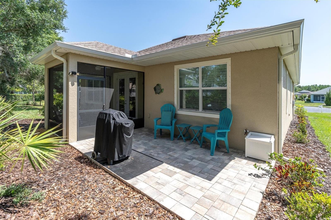
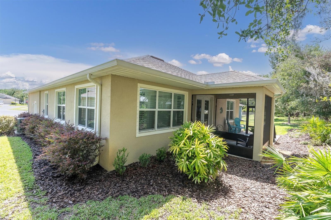
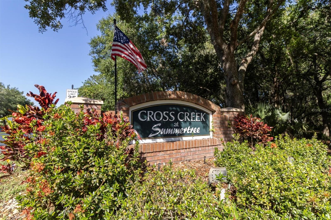
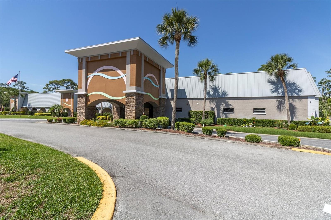
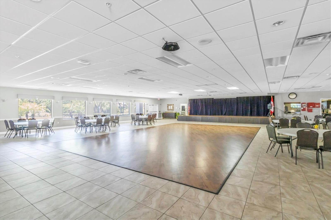
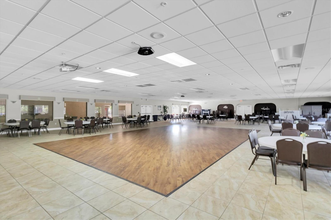
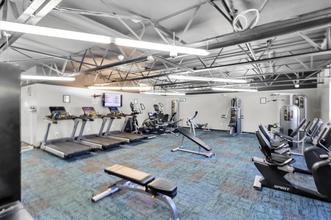
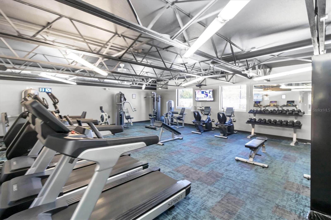
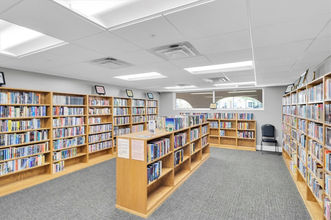
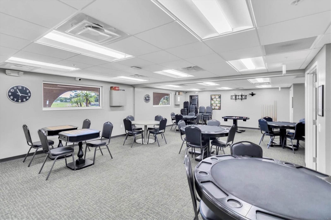

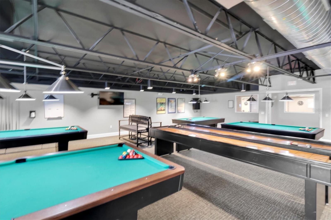
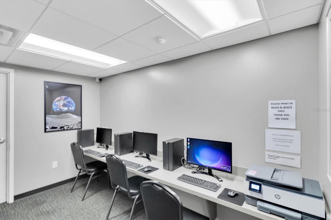
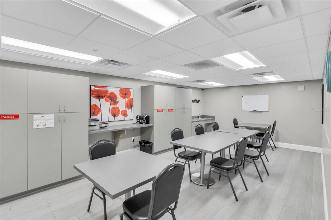
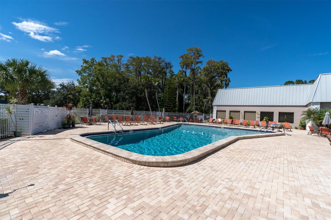
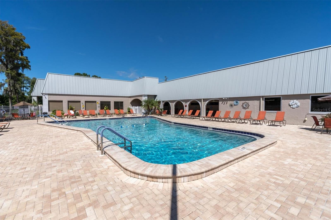

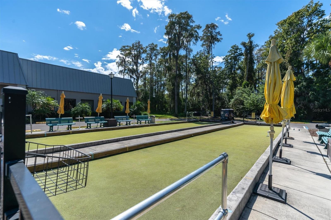
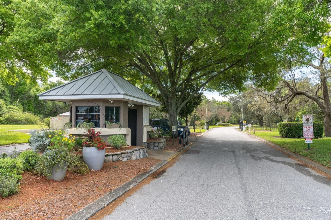
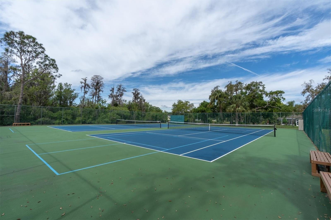
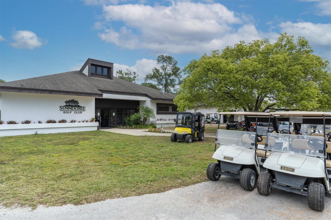
Adult Community
- MLS#: W7875659 ( Residential )
- Street Address: 11308 Mollymawk Court
- Viewed: 13
- Price: $355,000
- Price sqft: $155
- Waterfront: No
- Year Built: 2020
- Bldg sqft: 2289
- Bedrooms: 3
- Total Baths: 2
- Full Baths: 2
- Garage / Parking Spaces: 2
- Days On Market: 19
- Additional Information
- Geolocation: 28.3218 / -82.6275
- County: PASCO
- City: NEW PORT RICHEY
- Zipcode: 34654
- Subdivision: Summertree Parcel 3b
- Provided by: BHHS FLORIDA PROPERTIES GROUP
- Contact: Susan McCarragher
- 727-847-4444

- DMCA Notice
-
DescriptionLocated in the desirable 55+ community of Summertree, this 2020 built Craftsman style 3 bedroom, 2 bath home balances comfort with modern stying. A welcoming front porch and elegant 8 foot glass entry door set the tone for what awaits. Once inside, you'll find a spacious hallway that leads through an arched entry into a bright and open kitchen, dining, and great room ideal for both entertaining and everyday comfort. The kitchen features granite countertops, white wood cabinetry, modern fixtures, stainless steel appliances, subway tile backsplash, a closet pantry, and a large island overlooking the great room. Natural light pours in through French doors and expansive windows, offering peaceful views of the wooded backyard. Step out to the covered lanai, where you can relax with your morning coffee or unwind in the evening while enjoying tranquil views of the surrounding nature. An adjacent pavered patio is the perfect spot for grilling and chilling! The spacious primary suite boasts two walk in closets and an en suite bath complete with a garden tub, walk in shower, dual sinks, and a private water closet. An adjacent pavered patio is perfect for grilling and chilling! A third bedroom at the front of the home is perfect for a home office, den, or guest room. The second bedroom and full bath provide a comfortable and private retreat for visitors. Both guest rooms feature generous closet space. Enjoy the beauty of ceramic tile flooring throughout the main living areas, with plush carpeting in all three bedrooms. This energy efficient home also includes hurricane shutters, water softener and plantation shutters throughout. As part of the active 55+ Summertree community, youll enjoy access to a vibrant clubhouse featuring a pool and spa, fitness center, billiards, tennis and pickleball courts, shuffleboard, and a wide array of social activities. The low maintenance lifestyle includes lawn care, irrigation, trash service, cable, Wi Fi, and exterior painting every 57 years. Don't miss this rare opportunity to enjoy modern living in one of the area's most sought after active adult communities!
All
Similar
Features
Appliances
- Water Softener
- Dishwasher
- Disposal
- Electric Water Heater
- Microwave
- Range
- Refrigerator
Home Owners Association Fee
- 694.00
Home Owners Association Fee Includes
- Cable TV
- Escrow Reserves Fund
- Internet
- Maintenance Structure
- Maintenance Grounds
Association Name
- Greenacre Property Mgmt
Association Phone
- 813-600-1100
Carport Spaces
- 0.00
Close Date
- 0000-00-00
Cooling
- Central Air
Country
- US
Covered Spaces
- 0.00
Exterior Features
- French Doors
- Hurricane Shutters
- Rain Gutters
- Sidewalk
- Sprinkler Metered
- Private Mailbox
Flooring
- Carpet
- Ceramic Tile
Furnished
- Unfurnished
Garage Spaces
- 2.00
Heating
- Central
- Electric
Insurance Expense
- 0.00
Interior Features
- Kitchen/Family Room Combo
- Window Treatments
- Ceiling Fans(s)
- In Wall Pest System
- Open Floorplan
- Split Bedroom
- Stone Counters
- Thermostat
- Walk-In Closet(s)
Legal Description
- SUMMERTREE PARCEL 3B PB 57 PG 117 LOT 6
Levels
- One
Living Area
- 1619.00
Lot Features
- Sidewalk
- Cul-De-Sac
- Paved
Area Major
- 34654 - New Port Richey
Net Operating Income
- 0.00
Occupant Type
- Owner
Open Parking Spaces
- 0.00
Other Expense
- 0.00
Parcel Number
- 08-25-17-0090-00000-0060
Parking Features
- Garage Door Opener
Pets Allowed
- Number Limit
- Yes
Possession
- Close Of Escrow
Property Type
- Residential
Roof
- Shingle
Sewer
- Public Sewer
Tax Year
- 2024
Township
- 25S
Utilities
- Sprinkler Meter
- Cable Connected
- Electricity Connected
- Water Connected
View
- Trees/Woods
Views
- 13
Water Source
- Public
Year Built
- 2020
Zoning Code
- MPUD
Listing Data ©2025 Greater Fort Lauderdale REALTORS®
Listings provided courtesy of The Hernando County Association of Realtors MLS.
Listing Data ©2025 REALTOR® Association of Citrus County
Listing Data ©2025 Royal Palm Coast Realtor® Association
The information provided by this website is for the personal, non-commercial use of consumers and may not be used for any purpose other than to identify prospective properties consumers may be interested in purchasing.Display of MLS data is usually deemed reliable but is NOT guaranteed accurate.
Datafeed Last updated on June 8, 2025 @ 12:00 am
©2006-2025 brokerIDXsites.com - https://brokerIDXsites.com
Sign Up Now for Free!X
Call Direct: Brokerage Office: Mobile: 352.573.8561
Registration Benefits:
- New Listings & Price Reduction Updates sent directly to your email
- Create Your Own Property Search saved for your return visit.
- "Like" Listings and Create a Favorites List
* NOTICE: By creating your free profile, you authorize us to send you periodic emails about new listings that match your saved searches and related real estate information.If you provide your telephone number, you are giving us permission to call you in response to this request, even if this phone number is in the State and/or National Do Not Call Registry.
Already have an account? Login to your account.


