
- Team Crouse
- Tropic Shores Realty
- "Always striving to exceed your expectations"
- Mobile: 352.573.8561
- 352.573.8561
- teamcrouse2014@gmail.com
Contact Mary M. Crouse
Schedule A Showing
Request more information
- Home
- Property Search
- Search results
- 5132 Flora Avenue, HOLIDAY, FL 34690
Property Photos
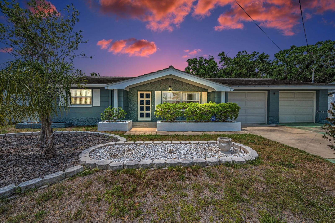

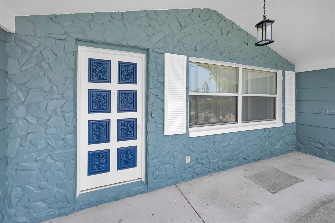
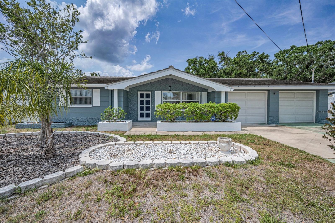

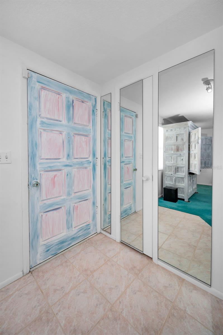
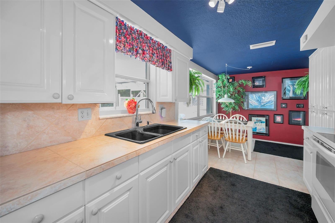
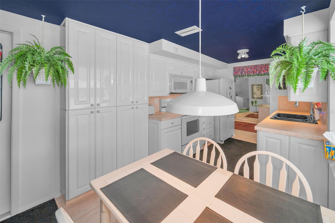
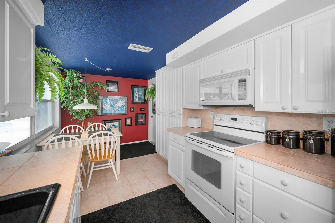
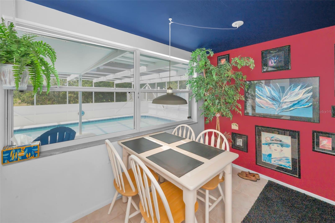
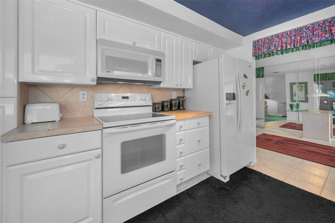
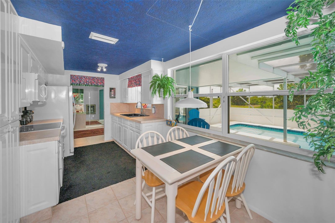
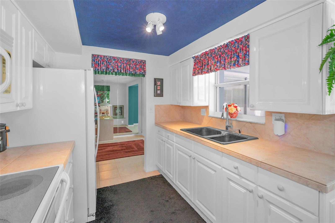
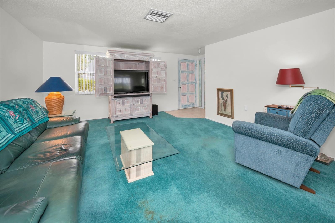
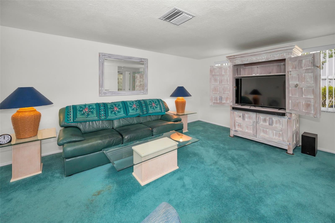
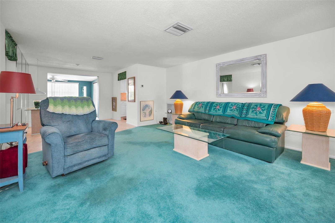
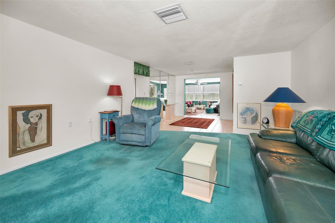
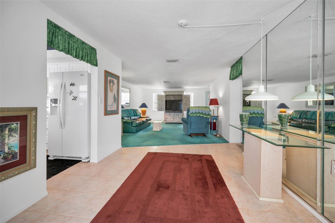
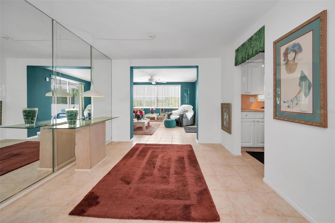

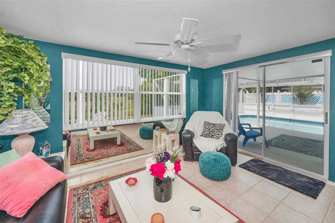
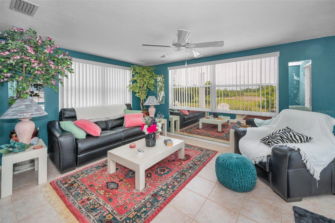
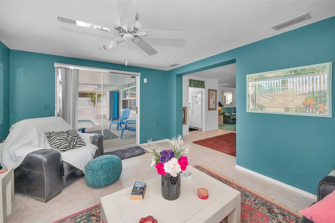
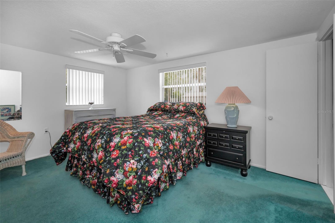
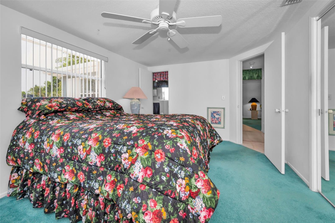
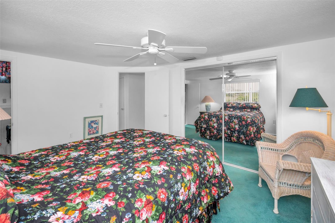
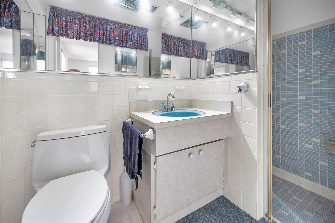
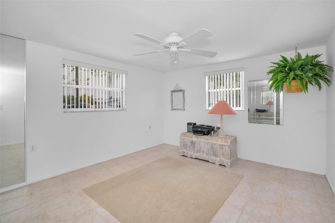
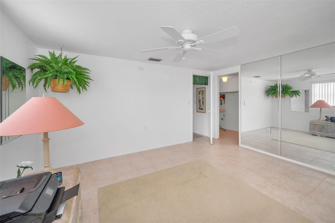
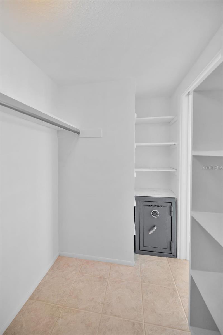
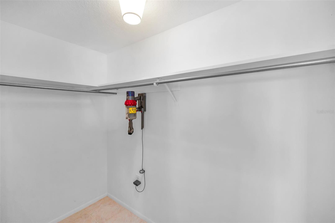
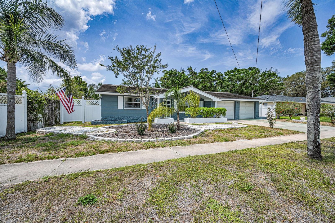
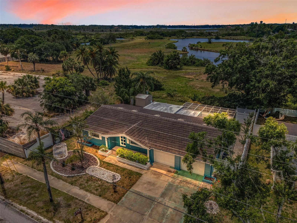
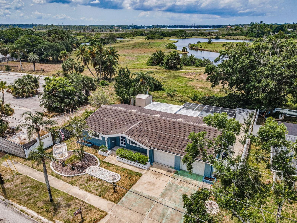
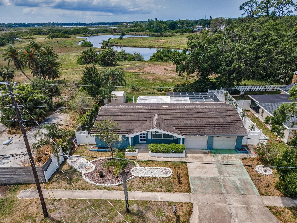
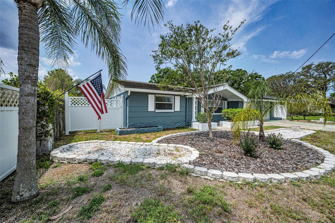
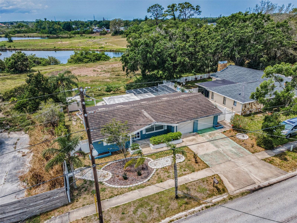
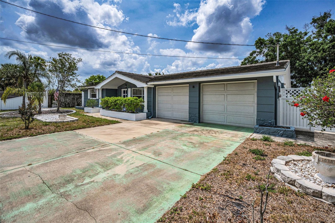
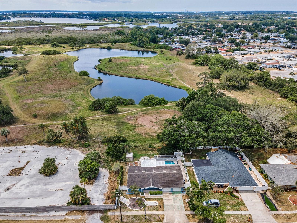
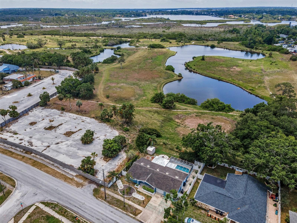
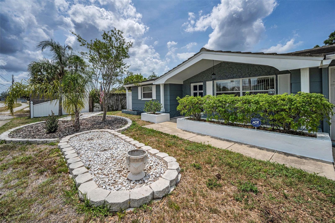
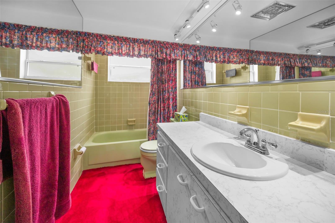
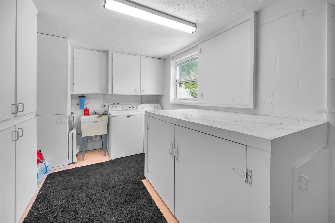
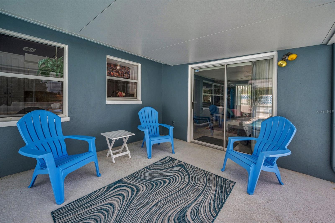
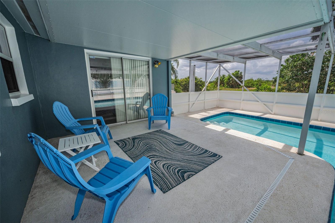
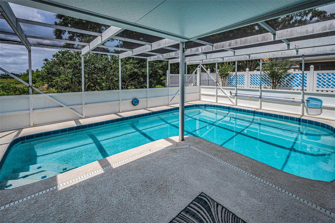
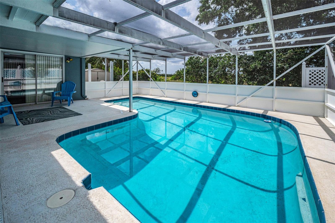
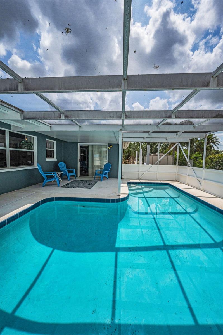
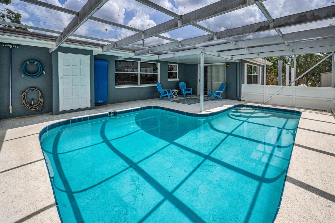
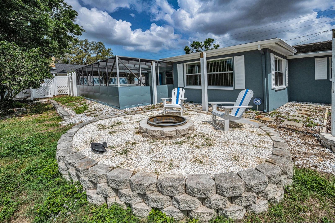
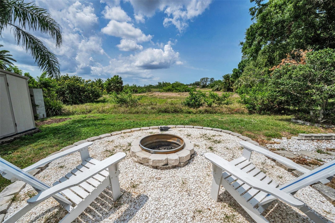
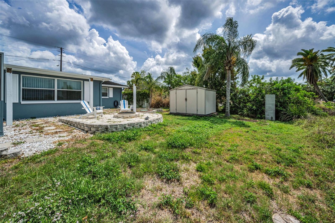
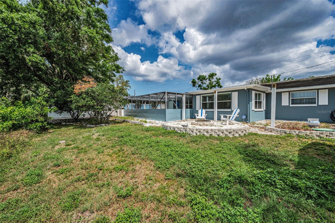
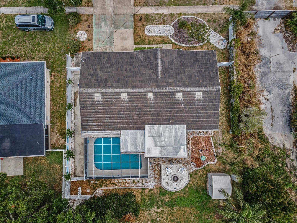
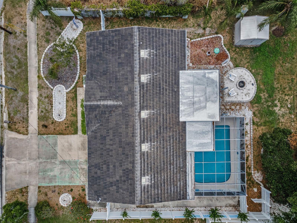
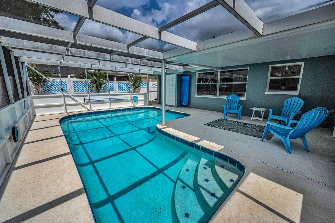
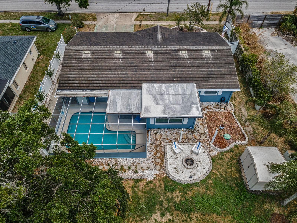
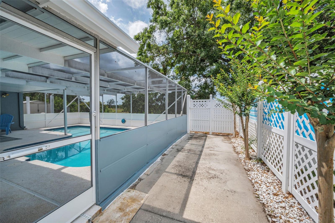
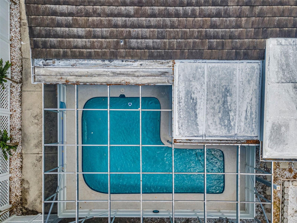
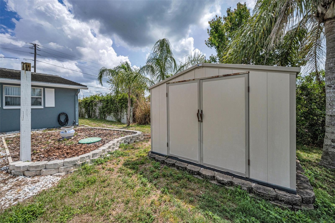
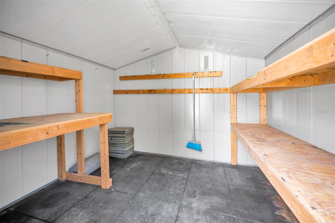
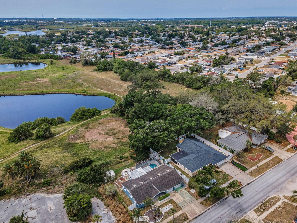
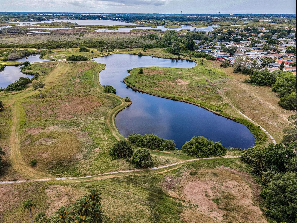
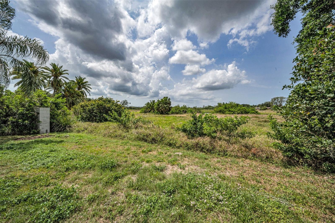
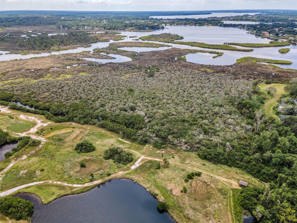


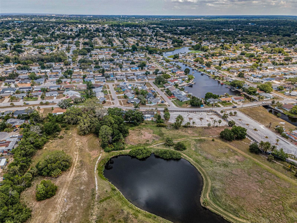
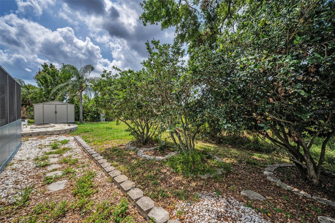
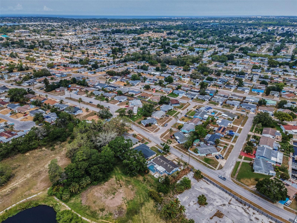
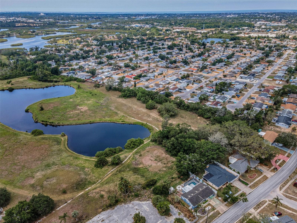
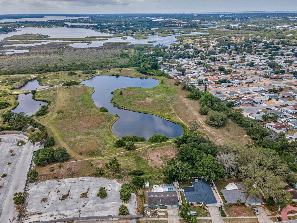
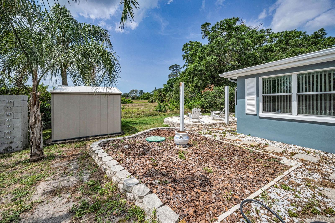
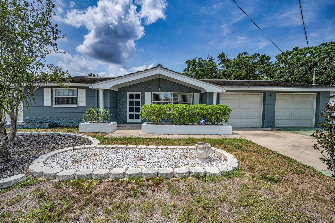
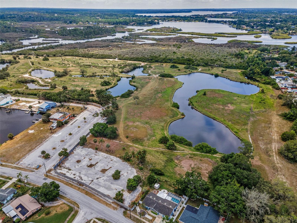
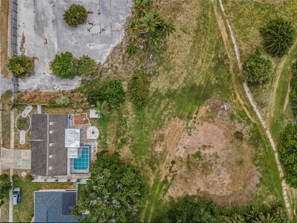
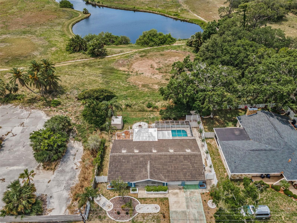
- MLS#: W7875600 ( Residential )
- Street Address: 5132 Flora Avenue
- Viewed: 39
- Price: $284,900
- Price sqft: $125
- Waterfront: No
- Year Built: 1969
- Bldg sqft: 2286
- Bedrooms: 2
- Total Baths: 2
- Full Baths: 2
- Garage / Parking Spaces: 2
- Days On Market: 22
- Additional Information
- Geolocation: 28.1768 / -82.7292
- County: PASCO
- City: HOLIDAY
- Zipcode: 34690
- Subdivision: Forest Hills
- Elementary School: Sunray
- Middle School: Paul R. Smith
- High School: Anclote
- Provided by: DALTON WADE INC
- Contact: JACKIE Johnson
- 888-668-8283

- DMCA Notice
-
DescriptionPrice Improvement! Bring OFFERS! This rare find has only had 2 owners! Who would like to be the third? This meticulously maintained home has been freshly painted outside and has a newer concrete roof. The inside living space has that prefect layout which brings a much larger feel. The primary bedroom is a generous size with an attached bathroom. The second bedroom is also a generous size and has an enormous walk in closet with build in shelving, a safe that conveys and even has an electrical outlet so you could set up an ironing station or possibly a a small work from home office or craft space. The blue ceiling adds character to the updated eat in kitchen with ample cabinet space, tile counter tops and newer appliances. Large living room/dining room combo is spacious and there's an additional room which could be a den or an easily converted into a third bedroom if needed. Sliding glass doors lead you to the outdoor living space to relax and enjoy. Summers are always better with a refreshing crystal clear L shaped inground pool under a large screened enclosure or maybe you'll enjoy evenings gathered around the firepit. Shed stays for extra storage. This home used to back up to a public golf course but now you are left with a beautiful private view of the pond and natural landscape. No Flooding or storm damage, No backyard neighbors and a 2 car oversized garage are the icing on the cake. Call your favorite realtor to set up a tour.
All
Similar
Features
Appliances
- Dishwasher
- Dryer
- Electric Water Heater
- Microwave
- Range
- Refrigerator
- Washer
- Water Filtration System
Home Owners Association Fee
- 0.00
Carport Spaces
- 0.00
Close Date
- 0000-00-00
Cooling
- Central Air
Country
- US
Covered Spaces
- 0.00
Exterior Features
- Lighting
- Private Mailbox
- Sliding Doors
Flooring
- Carpet
- Ceramic Tile
Furnished
- Negotiable
Garage Spaces
- 2.00
Heating
- Central
- Electric
High School
- Anclote High-PO
Insurance Expense
- 0.00
Interior Features
- Ceiling Fans(s)
- Living Room/Dining Room Combo
- Split Bedroom
- Walk-In Closet(s)
- Window Treatments
Legal Description
- FOREST HILLS UNIT 11 PB 9 PGS 15 & 16 LOT 701 & WEST 20 1/2 FT OF LOT 702 OR 4103 PG 220
Levels
- One
Living Area
- 1434.00
Middle School
- Paul R. Smith Middle-PO
Area Major
- 34690 - Holiday/Tarpon Springs
Net Operating Income
- 0.00
Occupant Type
- Owner
Open Parking Spaces
- 0.00
Other Expense
- 0.00
Parcel Number
- 16-26-32-020.0-000.00-701.0
Pool Features
- In Ground
- Screen Enclosure
Possession
- Close Of Escrow
Property Type
- Residential
Roof
- Concrete
School Elementary
- Sunray Elementary-PO
Sewer
- Septic Tank
Tax Year
- 2024
Township
- 26S
Utilities
- Cable Available
- Electricity Connected
- Public
- Water Connected
Views
- 39
Virtual Tour Url
- https://www.propertypanorama.com/instaview/stellar/W7875600
Water Source
- Public
Year Built
- 1969
Zoning Code
- R4
Listing Data ©2025 Greater Fort Lauderdale REALTORS®
Listings provided courtesy of The Hernando County Association of Realtors MLS.
Listing Data ©2025 REALTOR® Association of Citrus County
Listing Data ©2025 Royal Palm Coast Realtor® Association
The information provided by this website is for the personal, non-commercial use of consumers and may not be used for any purpose other than to identify prospective properties consumers may be interested in purchasing.Display of MLS data is usually deemed reliable but is NOT guaranteed accurate.
Datafeed Last updated on June 8, 2025 @ 12:00 am
©2006-2025 brokerIDXsites.com - https://brokerIDXsites.com
Sign Up Now for Free!X
Call Direct: Brokerage Office: Mobile: 352.573.8561
Registration Benefits:
- New Listings & Price Reduction Updates sent directly to your email
- Create Your Own Property Search saved for your return visit.
- "Like" Listings and Create a Favorites List
* NOTICE: By creating your free profile, you authorize us to send you periodic emails about new listings that match your saved searches and related real estate information.If you provide your telephone number, you are giving us permission to call you in response to this request, even if this phone number is in the State and/or National Do Not Call Registry.
Already have an account? Login to your account.


