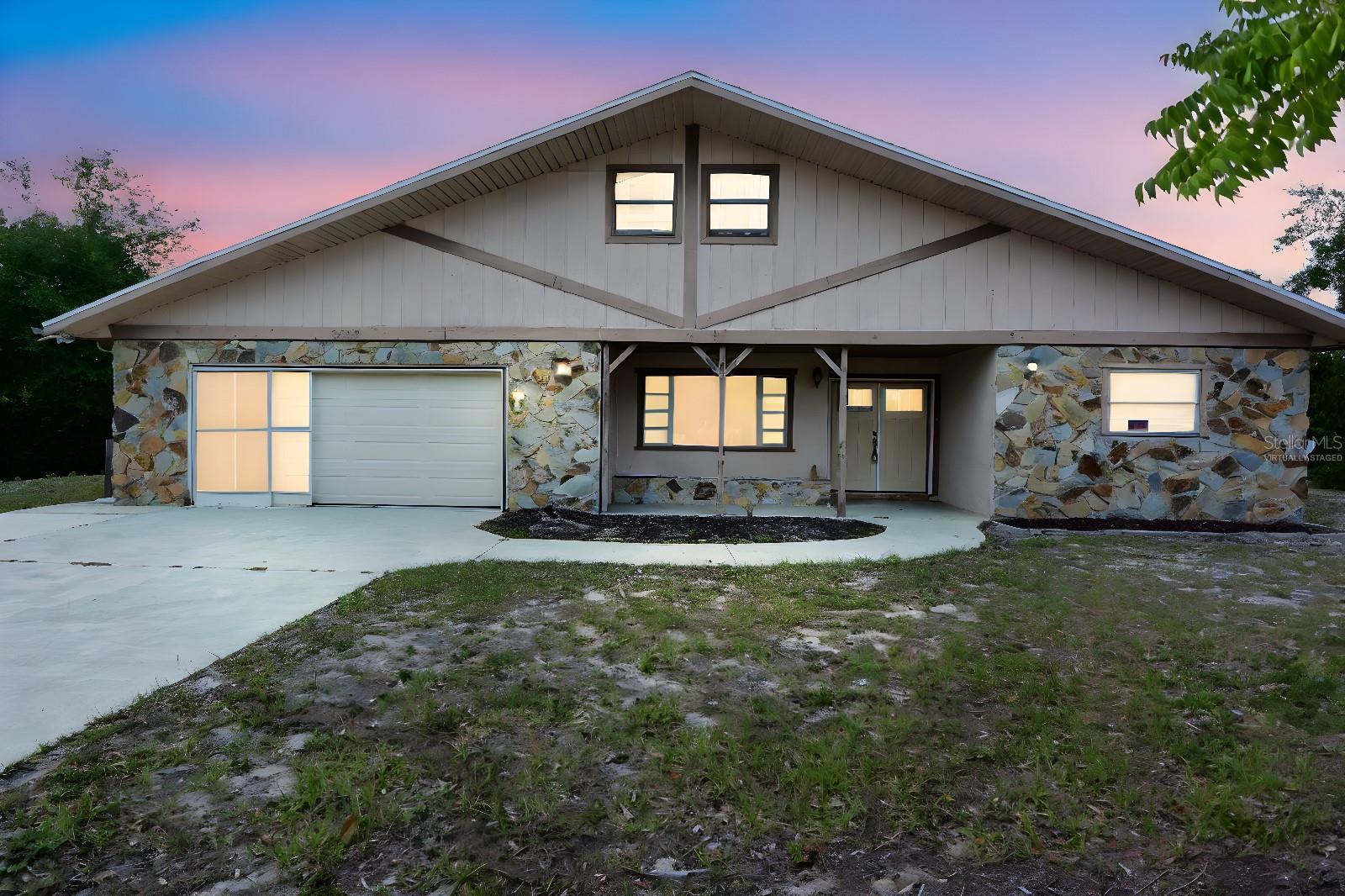
- Team Crouse
- Tropic Shores Realty
- "Always striving to exceed your expectations"
- Mobile: 352.573.8561
- 352.573.8561
- teamcrouse2014@gmail.com
Contact Mary M. Crouse
Schedule A Showing
Request more information
- Home
- Property Search
- Search results
- 8568 Heather Boulevard, WEEKI WACHEE, FL 34613
Property Photos



















































- MLS#: W7875598 ( Residential )
- Street Address: 8568 Heather Boulevard
- Viewed: 111
- Price: $259,900
- Price sqft: $71
- Waterfront: No
- Year Built: 1980
- Bldg sqft: 3683
- Bedrooms: 4
- Total Baths: 4
- Full Baths: 4
- Garage / Parking Spaces: 2
- Days On Market: 31
- Additional Information
- Geolocation: 28.5374 / -82.5794
- County: HERNANDO
- City: WEEKI WACHEE
- Zipcode: 34613
- Subdivision: Heather The
- Provided by: BAM REALTY ADVISORS INC
- Contact: Roy Barnhart
- 727-378-8585

- DMCA Notice
-
DescriptionOne or more photo(s) has been virtually staged. Welcome to your spacious retreat in the highly desirable Heather community of tranquil Weeki Wachee Florida! This expansive 4 bedroom, 4 bathroom two story home is one of the largest in the neighborhood and offers incredible versatility and space for all your needs. The inviting first floor features a covered front porch, tiled foyer, formal living room, L shaped dining area, an open kitchen, two full guest bathrooms, and a HUGE family room flooded with natural light from abundant windows. Large bedrooms, plus a flexible room perfect for a home office, storage, or craft space, round out the downstairs living areas. Upstairs, you'll find a massive 16x35 fourth bedroom with a 14x10 reflection areaideal as a private owner's suite, multi generational living, or recreation space. Theres closet space galore, a full bath complete with garden tub and separate shower, and a balcony with tranquil views overlooking lush backyard trees. Enjoy the well maintained Heather community and its golf course, with shopping, medical facilities, and the world famous Weeki Wachee Springs State Park all within 4 miles. This home is ready for new owners to make it their own with just a little imagination. Potential owner financing available with reasonable terms! Dont miss this rare opportunityschedule your private showing today!
All
Similar
Features
Appliances
- Dishwasher
- Electric Water Heater
- Range
- Range Hood
- Refrigerator
Home Owners Association Fee
- 25.00
Association Name
- Laurie Fasulo
Carport Spaces
- 0.00
Close Date
- 0000-00-00
Cooling
- Central Air
- Zoned
Country
- US
Covered Spaces
- 0.00
Exterior Features
- Balcony
- Sliding Doors
Flooring
- Concrete
Garage Spaces
- 2.00
Heating
- Central
- Electric
- Heat Pump
- Zoned
Insurance Expense
- 0.00
Interior Features
- Ceiling Fans(s)
- L Dining
- Split Bedroom
- Window Treatments
Legal Description
- THE HEATHER BLK 13 LOT 11
Levels
- Two
Living Area
- 2964.00
Lot Features
- Corner Lot
- Drainage Canal
- Paved
Area Major
- 34613 - Brooksville/Spring Hill/Weeki Wachee
Net Operating Income
- 0.00
Occupant Type
- Vacant
Open Parking Spaces
- 0.00
Other Expense
- 0.00
Parcel Number
- R26-222-17-2291-0130-0110
Parking Features
- Covered
- Driveway
- Garage Door Opener
- Oversized
Pets Allowed
- Yes
Possession
- Close Of Escrow
Property Type
- Residential
Roof
- Shingle
Sewer
- Public Sewer
Style
- Ranch
Tax Year
- 2024
Township
- 22S
Utilities
- Cable Available
- Electricity Connected
- Sewer Connected
- Underground Utilities
- Water Connected
View
- Trees/Woods
- Water
Views
- 111
Virtual Tour Url
- https://mls.ricoh360.com/cc21f47d-eae7-4d5a-86cb-df552a73c9cf?thumbnails=false
Water Source
- Public
Year Built
- 1980
Zoning Code
- R1
Listing Data ©2025 Greater Fort Lauderdale REALTORS®
Listings provided courtesy of The Hernando County Association of Realtors MLS.
Listing Data ©2025 REALTOR® Association of Citrus County
Listing Data ©2025 Royal Palm Coast Realtor® Association
The information provided by this website is for the personal, non-commercial use of consumers and may not be used for any purpose other than to identify prospective properties consumers may be interested in purchasing.Display of MLS data is usually deemed reliable but is NOT guaranteed accurate.
Datafeed Last updated on June 16, 2025 @ 12:00 am
©2006-2025 brokerIDXsites.com - https://brokerIDXsites.com
Sign Up Now for Free!X
Call Direct: Brokerage Office: Mobile: 352.573.8561
Registration Benefits:
- New Listings & Price Reduction Updates sent directly to your email
- Create Your Own Property Search saved for your return visit.
- "Like" Listings and Create a Favorites List
* NOTICE: By creating your free profile, you authorize us to send you periodic emails about new listings that match your saved searches and related real estate information.If you provide your telephone number, you are giving us permission to call you in response to this request, even if this phone number is in the State and/or National Do Not Call Registry.
Already have an account? Login to your account.


