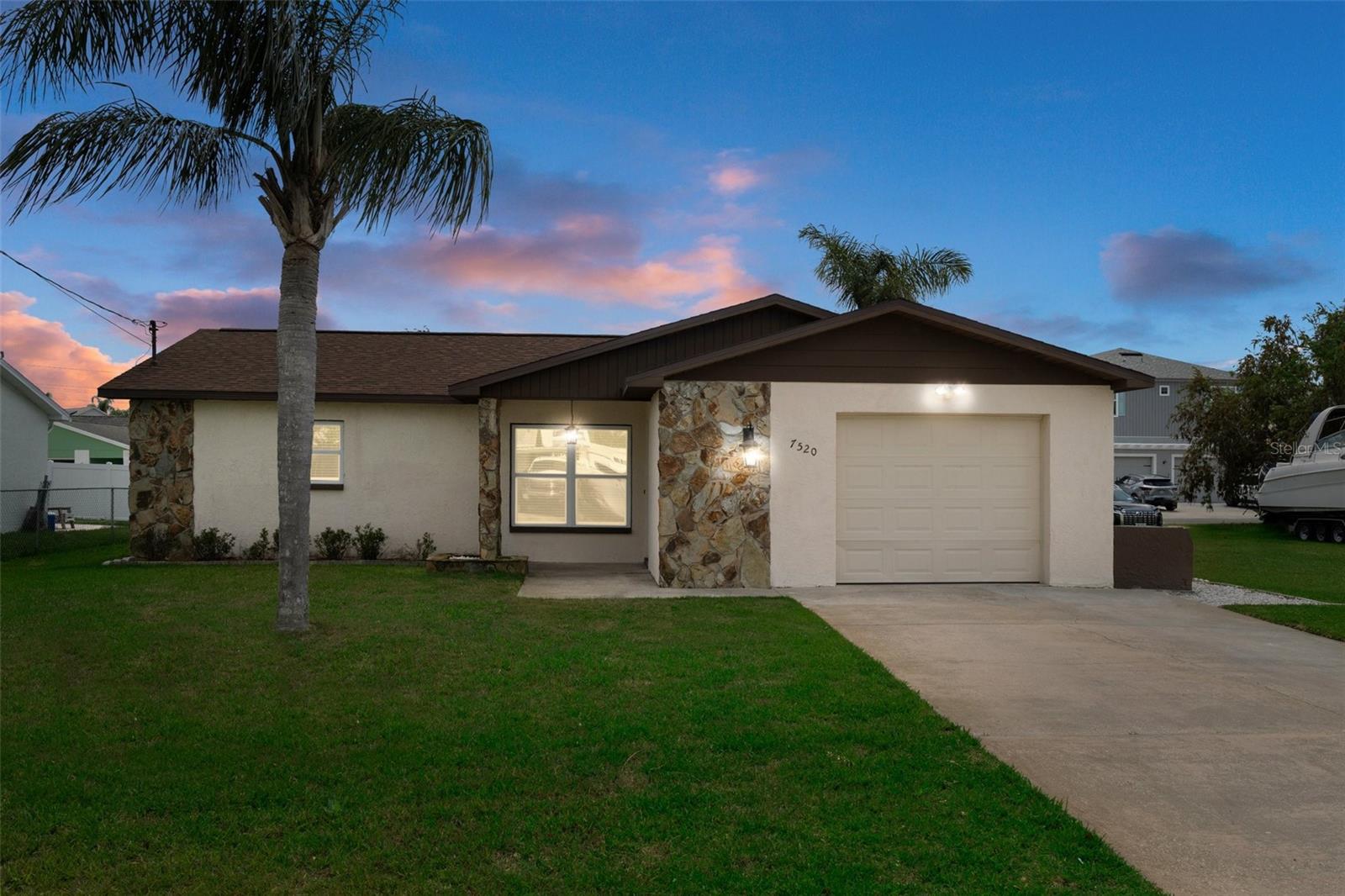
- Team Crouse
- Tropic Shores Realty
- "Always striving to exceed your expectations"
- Mobile: 352.573.8561
- 352.573.8561
- teamcrouse2014@gmail.com
Contact Mary M. Crouse
Schedule A Showing
Request more information
- Home
- Property Search
- Search results
- 7520 Mako Drive, HUDSON, FL 34667
Property Photos































































- MLS#: W7875425 ( Residential )
- Street Address: 7520 Mako Drive
- Viewed: 1
- Price: $269,900
- Price sqft: $140
- Waterfront: No
- Year Built: 1980
- Bldg sqft: 1925
- Bedrooms: 2
- Total Baths: 2
- Full Baths: 2
- Garage / Parking Spaces: 1
- Days On Market: 35
- Additional Information
- Geolocation: 28.3848 / -82.6901
- County: PASCO
- City: HUDSON
- Zipcode: 34667
- Subdivision: Sea Pines
- Elementary School: Hudson Primary Academy (K
- Middle School: Hudson Academy (
- High School: Hudson
- Provided by: RE/MAX SUNSET REALTY
- Contact: Cookie Miller, PA
- 727-863-2402

- DMCA Notice
-
DescriptionLive the ultimate Florida waterfront lifestyle in this stunning, fully remodeled pool home in the desirable boating and fishing community of Sea Pines! This meticulously updated 2 bedroom, 2 bath, 1 car garage home is a perfect blend of modern elegance and relaxed coastal charm. From the moment you enter, youll be welcomed by wood look tile flooring throughout, 5 baseboards, and an inviting family room with cathedral ceilings, a wood burning brick fireplace, wood ceiling beam, and new sliding glass doors leading to a serene, screened lanai with new outdoor carpeting. The heart of the home is a beautifully remodeled kitchen featuring soft close cabinetry, granite countertops, a breakfast bar, pantry closet, and brand new stainless steel appliances ideal for hosting family and friends after a day on the water. Both bathrooms have been elegantly updated, including a spa inspired guest bath with a tiled walk in shower and a second bath with a relaxing tub and sleek finishes. Enjoy complete peace of mind with major upgrades including a new roof (2023), A/C (2024), water heater (2024), new windows (Jan 2025), and a heated, resurfaced pool (2024) with a new pool pump. Additional highlights include new lighting, new fans, new blinds, gutters and downspouts, a separate formal living room with a convenient storage closet, and plenty of storage throughout the home. Nestled in the waterfront community of Sea Pines, where residents have access to a private community boat ramp, clubhouse, parks, and exclusive voting privileges all for a low annual fee. Just minutes from world class fishing, boating, shopping, dining, and Floridas award winning Gulf beaches, with easy access to Tampa, Orlando, and major airports. Dont miss your chance to own this move in ready Florida retreat schedule your private showing today and start living your coastal dream.
All
Similar
Features
Appliances
- Dishwasher
- Electric Water Heater
- Microwave
- Range
- Refrigerator
Association Amenities
- Clubhouse
- Optional Additional Fees
- Park
Home Owners Association Fee
- 100.00
Association Name
- Sea Pines Civic Association/Karen Ortosky
Association Phone
- 702-419-0192
Carport Spaces
- 0.00
Close Date
- 0000-00-00
Cooling
- Central Air
Country
- US
Covered Spaces
- 0.00
Exterior Features
- Private Mailbox
- Rain Gutters
- Sliding Doors
Flooring
- Tile
Garage Spaces
- 1.00
Heating
- Central
High School
- Hudson High-PO
Insurance Expense
- 0.00
Interior Features
- Cathedral Ceiling(s)
- Ceiling Fans(s)
- Eat-in Kitchen
- Kitchen/Family Room Combo
- Living Room/Dining Room Combo
- Open Floorplan
- Stone Counters
Legal Description
- SEA PINES UNIT 3 PB 10 PG 9 LOT 134 OR 1428 PG 1229
Levels
- One
Living Area
- 1300.00
Lot Features
- Flood Insurance Required
- FloodZone
- Landscaped
- Paved
Middle School
- Hudson Academy ( 4-8)
Area Major
- 34667 - Hudson/Bayonet Point/Port Richey
Net Operating Income
- 0.00
Occupant Type
- Owner
Open Parking Spaces
- 0.00
Other Expense
- 0.00
Parcel Number
- 16-24-22-004.0-000.00-134.0
Parking Features
- Driveway
- Garage Door Opener
Pets Allowed
- Yes
Pool Features
- Deck
- Fiberglass
- Heated
- In Ground
- Screen Enclosure
Property Type
- Residential
Roof
- Shingle
School Elementary
- Hudson Primary Academy (K-3)
Sewer
- Public Sewer
Style
- Ranch
Tax Year
- 2024
Township
- 24S
Utilities
- BB/HS Internet Available
- Cable Available
- Electricity Available
- Electricity Connected
- Phone Available
- Public
- Sewer Available
- Sewer Connected
- Water Available
- Water Connected
View
- Pool
Virtual Tour Url
- https://properties.admiredimage.com/sites/aavzkjj/unbranded
Water Source
- Public
Year Built
- 1980
Zoning Code
- R4
Listing Data ©2025 Greater Fort Lauderdale REALTORS®
Listings provided courtesy of The Hernando County Association of Realtors MLS.
Listing Data ©2025 REALTOR® Association of Citrus County
Listing Data ©2025 Royal Palm Coast Realtor® Association
The information provided by this website is for the personal, non-commercial use of consumers and may not be used for any purpose other than to identify prospective properties consumers may be interested in purchasing.Display of MLS data is usually deemed reliable but is NOT guaranteed accurate.
Datafeed Last updated on June 16, 2025 @ 12:00 am
©2006-2025 brokerIDXsites.com - https://brokerIDXsites.com
Sign Up Now for Free!X
Call Direct: Brokerage Office: Mobile: 352.573.8561
Registration Benefits:
- New Listings & Price Reduction Updates sent directly to your email
- Create Your Own Property Search saved for your return visit.
- "Like" Listings and Create a Favorites List
* NOTICE: By creating your free profile, you authorize us to send you periodic emails about new listings that match your saved searches and related real estate information.If you provide your telephone number, you are giving us permission to call you in response to this request, even if this phone number is in the State and/or National Do Not Call Registry.
Already have an account? Login to your account.


