
- Team Crouse
- Tropic Shores Realty
- "Always striving to exceed your expectations"
- Mobile: 352.573.8561
- 352.573.8561
- teamcrouse2014@gmail.com
Contact Mary M. Crouse
Schedule A Showing
Request more information
- Home
- Property Search
- Search results
- 3773 Lake Todd Drive, HERNANDO, FL 34442
Property Photos
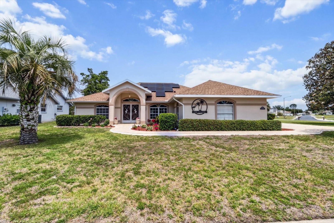

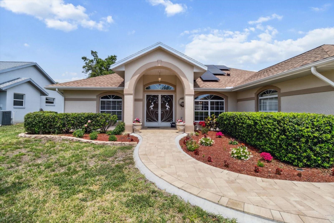
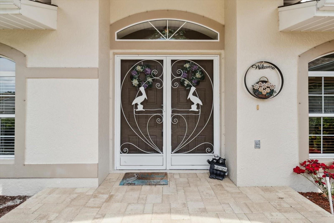
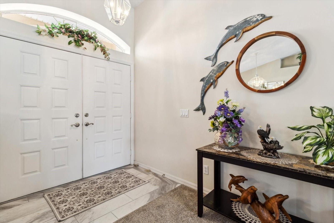
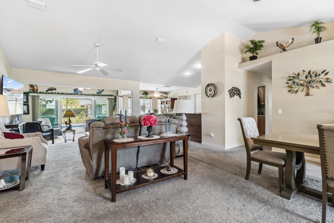
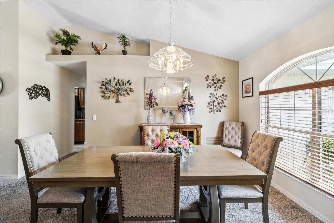
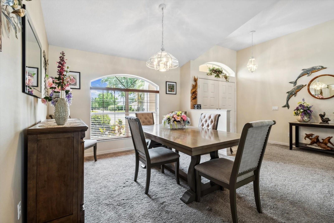
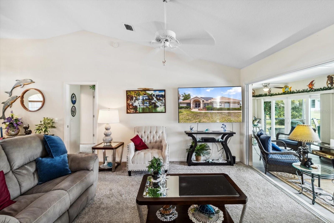
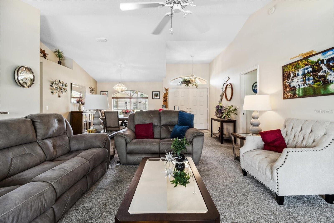
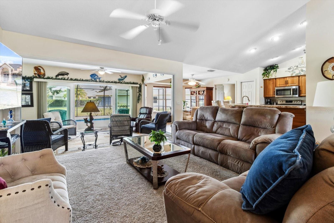
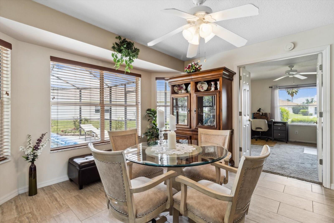
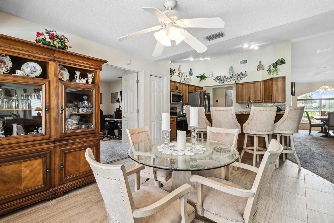
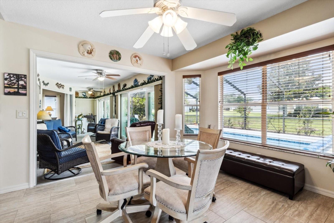
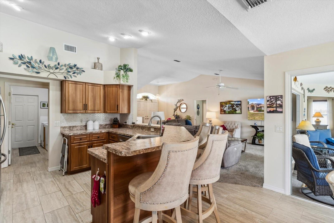
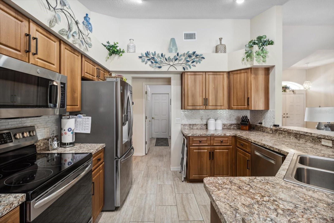
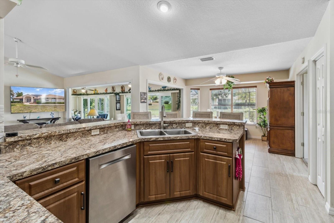
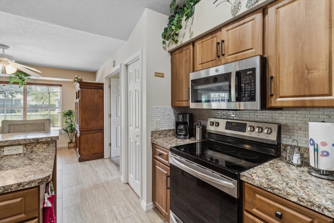
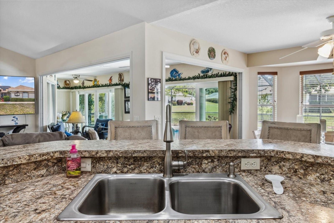
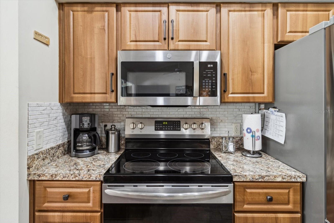
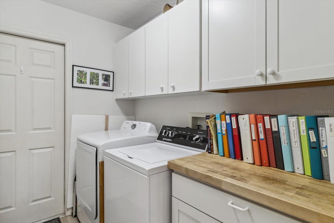
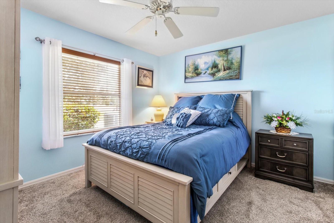
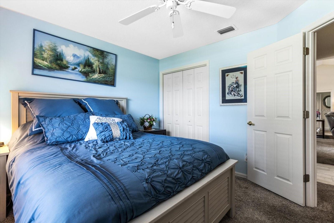
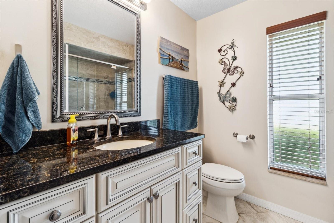
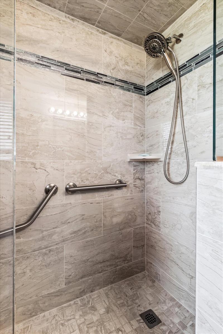
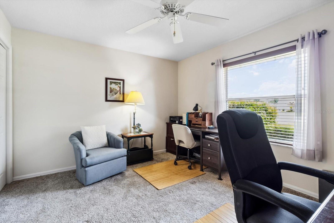
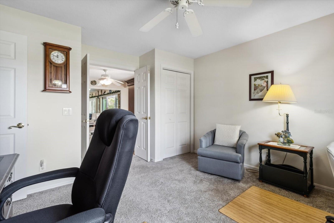

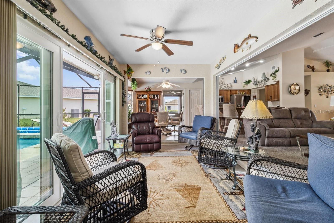
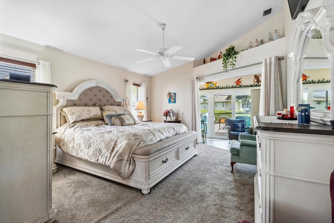
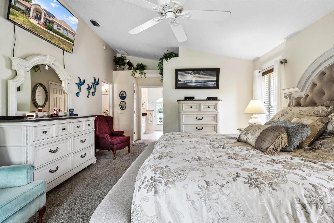
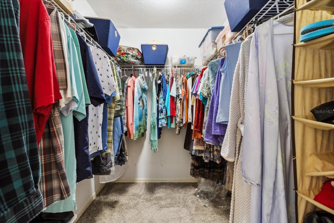
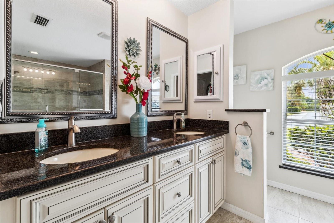
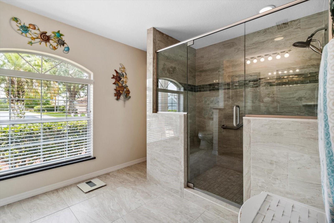
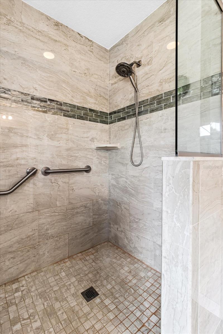
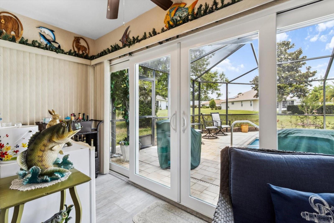

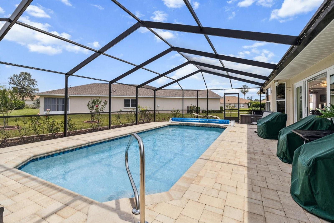
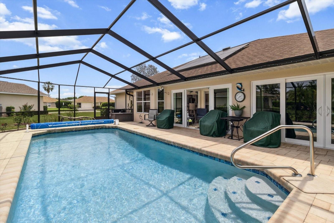

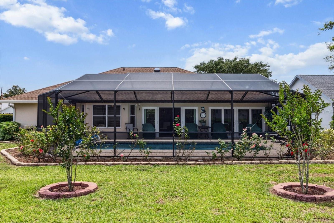
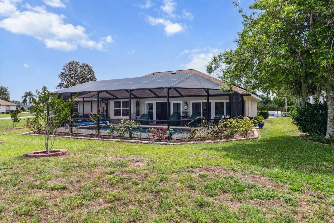
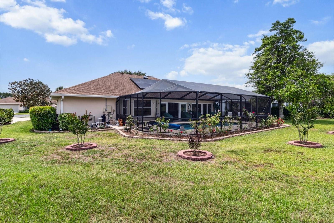
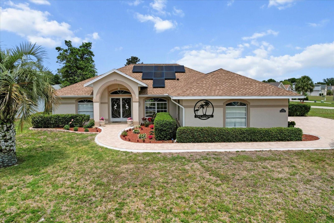
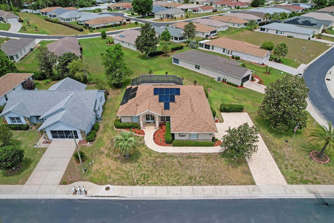
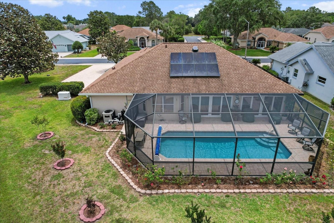
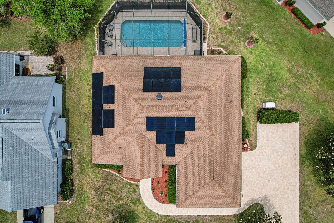
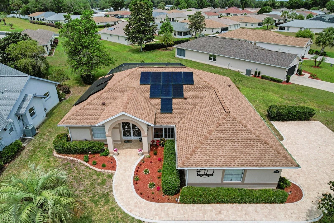
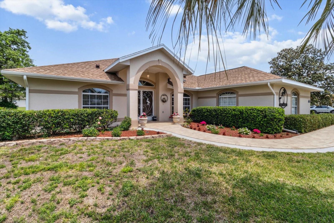
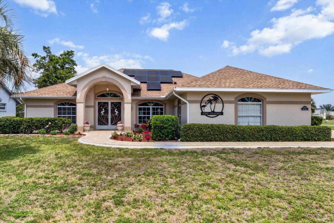
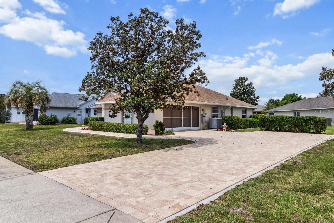
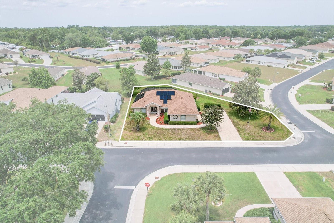
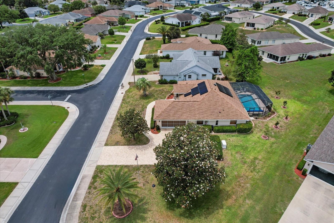
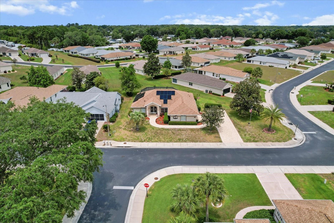
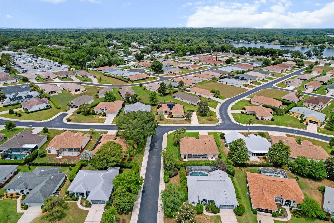
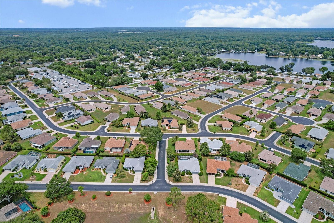
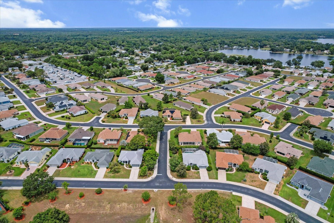
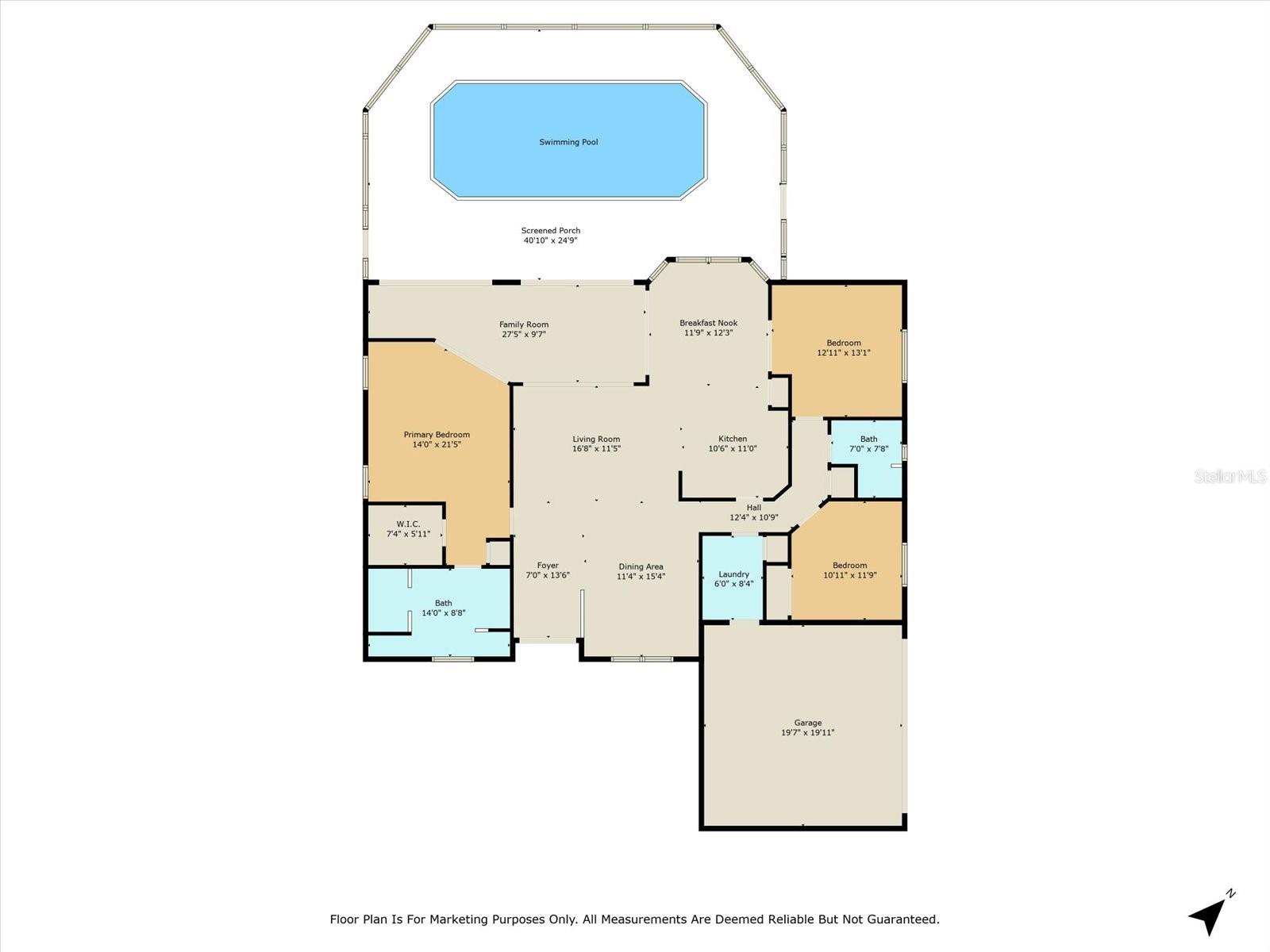
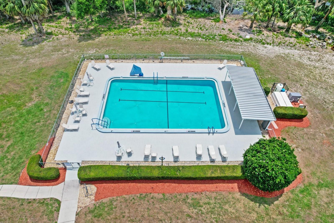
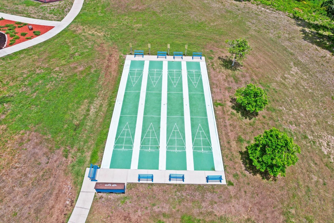
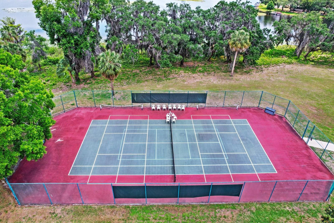
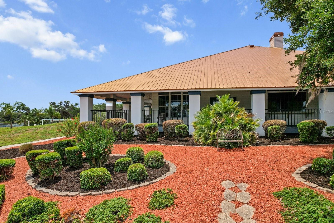
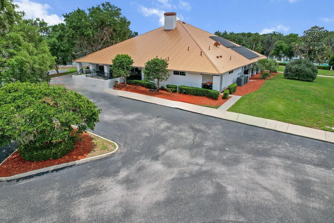
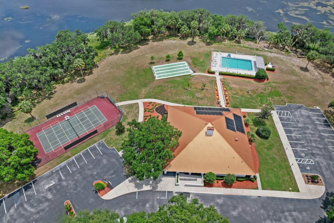
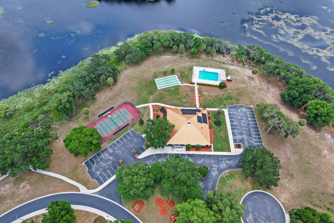
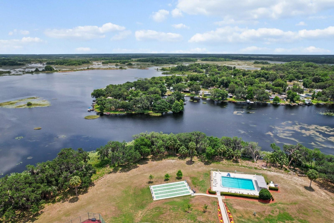
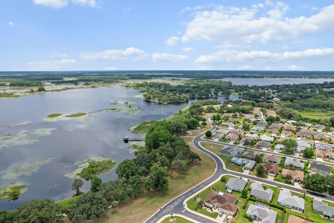
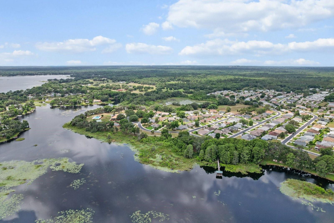
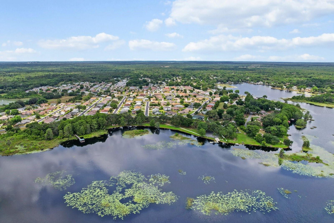
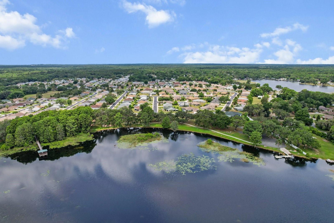
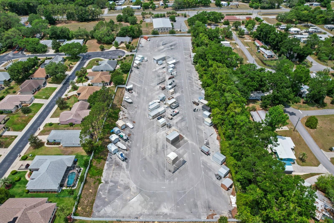
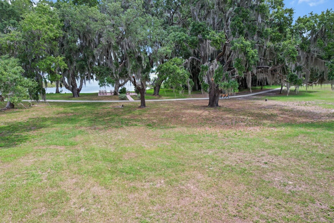
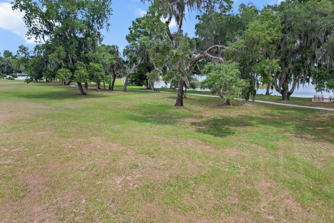
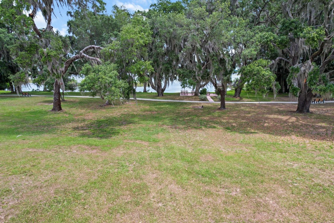
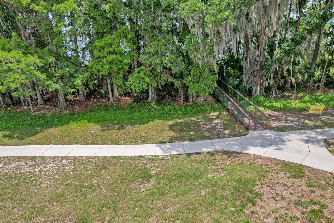
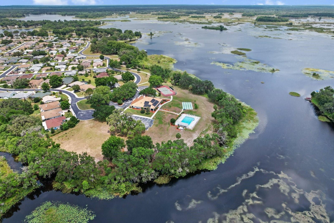
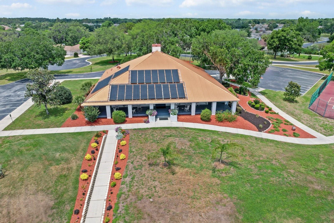
- MLS#: W7875300 ( Residential )
- Street Address: 3773 Lake Todd Drive
- Viewed: 36
- Price: $450,000
- Price sqft: $173
- Waterfront: No
- Year Built: 1997
- Bldg sqft: 2594
- Bedrooms: 3
- Total Baths: 2
- Full Baths: 2
- Garage / Parking Spaces: 2
- Days On Market: 32
- Additional Information
- Geolocation: 28.9277 / -82.3716
- County: CITRUS
- City: HERNANDO
- Zipcode: 34442
- Subdivision: Arbor Lakes
- Provided by: RE/MAX CHAMPIONS
- Contact: Christie Johnson
- 727-807-7887

- DMCA Notice
-
DescriptionWelcome to this beautiful 3 bedroom, 2 bathroom pool home situated on a desirable corner lot in a vibrant community filled with amenities. From the pavered driveway and side entry 2 car garage to the tropical landscaping and double door entry, this home offers excellent curb appeal. Inside, you'll find a spacious split floor plan with architectural niches, wood look tile flooring, and an open layout ideal for comfortable living and entertaining. Just off the foyer, the formal dining room and living room lead to the kitchen, which features wood cabinets, stainless steel appliances, a tile backsplash, breakfast bar, and a closet pantry. The breakfast nook overlooks the oversized screened in pool and expansive pavered pool deck, creating a perfect setting for outdoor relaxation. A separate family room at the back of the home offers additional living space and opens to the pool area through French doors. The private primary suite includes a walk in closet and a spa like ensuite bath with dual vanities and a large walk in tiled shower with glass doors. Two nicely sized guest bedrooms share an updated guest bath with a walk in tiled shower and granite countertops. This home also includes paid off solar panels for energy efficiency and a Generac whole house generator for added peace of mind. Located in a desirable neighborhood with access to walking trails, a clubhouse, fitness center, community pool, and pickleball courts, and conveniently close to shopping, restaurants, and more. Schedule your private showing today.
All
Similar
Features
Appliances
- Dishwasher
- Microwave
- Range
- Refrigerator
Association Amenities
- Clubhouse
- Pool
Home Owners Association Fee
- 515.00
Home Owners Association Fee Includes
- Pool
Association Name
- Arbor Lakes
Carport Spaces
- 0.00
Close Date
- 0000-00-00
Cooling
- Central Air
Country
- US
Covered Spaces
- 0.00
Exterior Features
- Lighting
- Sidewalk
- Sliding Doors
Flooring
- Carpet
- Tile
Garage Spaces
- 2.00
Heating
- Central
Insurance Expense
- 0.00
Interior Features
- Ceiling Fans(s)
- Eat-in Kitchen
- High Ceilings
- Kitchen/Family Room Combo
- Open Floorplan
- Vaulted Ceiling(s)
- Walk-In Closet(s)
Legal Description
- ARBOR LAKES UNIT I PB 15 PG 75 LOT 28 BLK I
Levels
- One
Living Area
- 1999.00
Area Major
- 34442 - Hernando
Net Operating Income
- 0.00
Occupant Type
- Owner
Open Parking Spaces
- 0.00
Other Expense
- 0.00
Parcel Number
- 19E-18S-14-0140-000I0-0280
Pets Allowed
- Yes
Pool Features
- In Ground
- Screen Enclosure
- Solar Heat
- Solar Power Pump
Property Type
- Residential
Roof
- Shingle
Sewer
- Public Sewer
Tax Year
- 2024
Township
- 18S
Utilities
- Electricity Connected
- Water Connected
Views
- 36
Virtual Tour Url
- https://media.filmcrystalriver.com/3773-E-Lake-Todd-Dr/idx
Water Source
- Public
Year Built
- 1997
Zoning Code
- PDR
Listing Data ©2025 Greater Fort Lauderdale REALTORS®
Listings provided courtesy of The Hernando County Association of Realtors MLS.
Listing Data ©2025 REALTOR® Association of Citrus County
Listing Data ©2025 Royal Palm Coast Realtor® Association
The information provided by this website is for the personal, non-commercial use of consumers and may not be used for any purpose other than to identify prospective properties consumers may be interested in purchasing.Display of MLS data is usually deemed reliable but is NOT guaranteed accurate.
Datafeed Last updated on June 8, 2025 @ 12:00 am
©2006-2025 brokerIDXsites.com - https://brokerIDXsites.com
Sign Up Now for Free!X
Call Direct: Brokerage Office: Mobile: 352.573.8561
Registration Benefits:
- New Listings & Price Reduction Updates sent directly to your email
- Create Your Own Property Search saved for your return visit.
- "Like" Listings and Create a Favorites List
* NOTICE: By creating your free profile, you authorize us to send you periodic emails about new listings that match your saved searches and related real estate information.If you provide your telephone number, you are giving us permission to call you in response to this request, even if this phone number is in the State and/or National Do Not Call Registry.
Already have an account? Login to your account.


