
- Team Crouse
- Tropic Shores Realty
- "Always striving to exceed your expectations"
- Mobile: 352.573.8561
- 352.573.8561
- teamcrouse2014@gmail.com
Contact Mary M. Crouse
Schedule A Showing
Request more information
- Home
- Property Search
- Search results
- 7626 Hatteras Drive, HUDSON, FL 34667
Property Photos
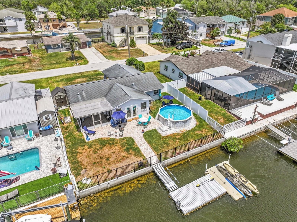

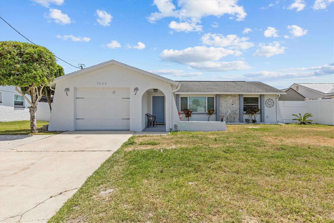
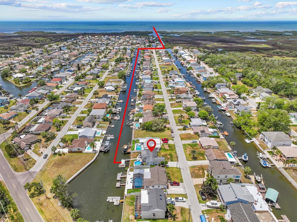
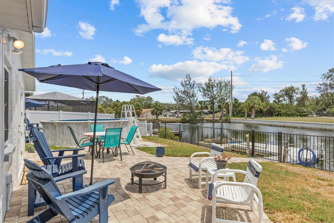
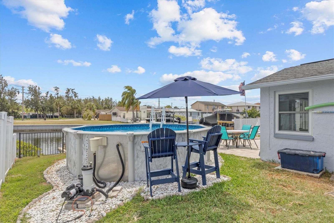
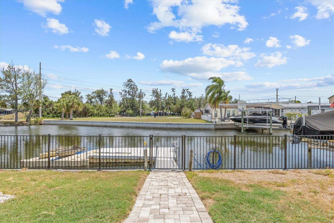
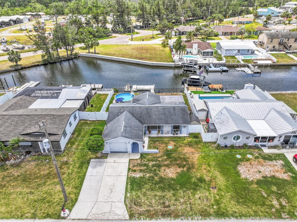
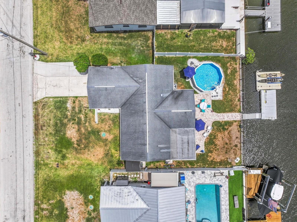
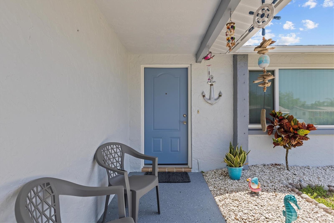
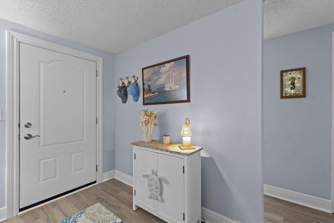
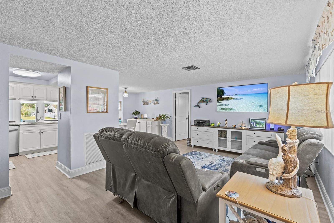
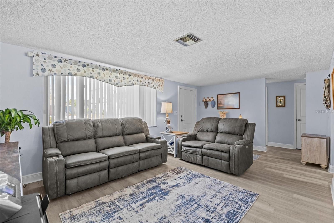
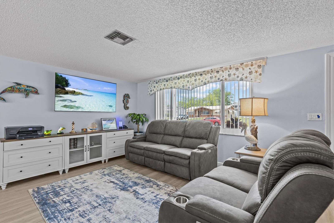
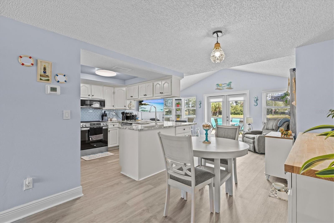
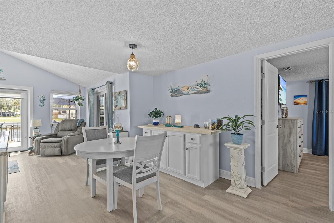
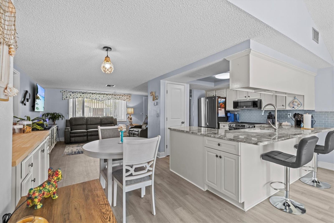
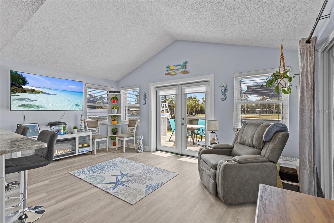
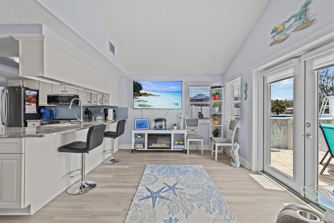
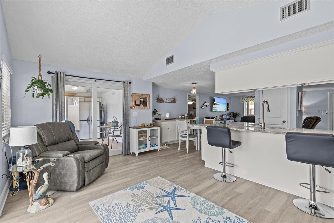
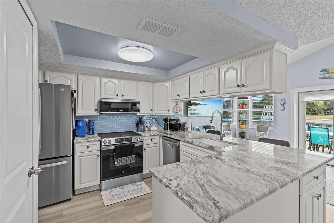
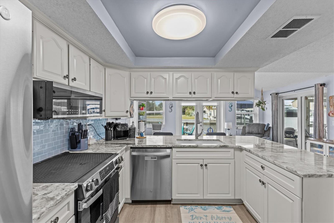
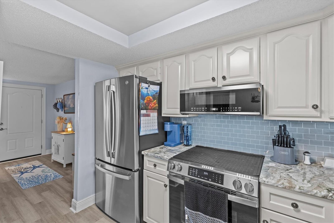
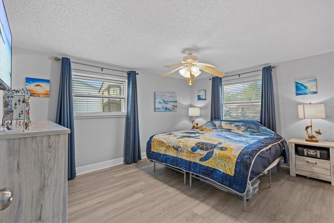
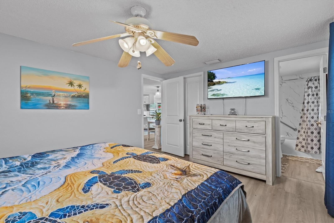
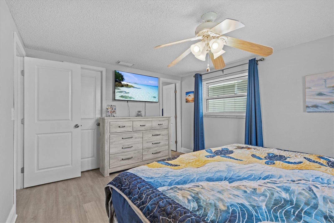
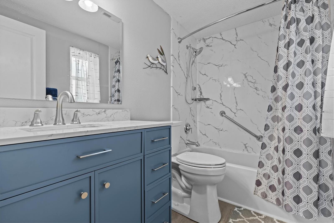
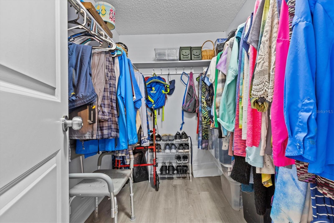
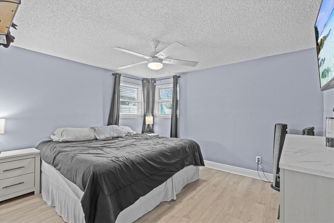
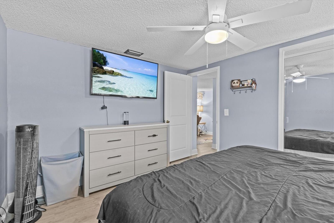
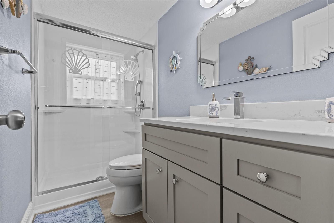
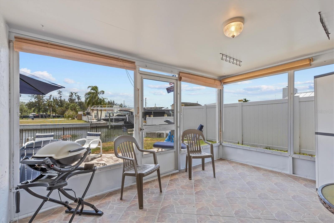
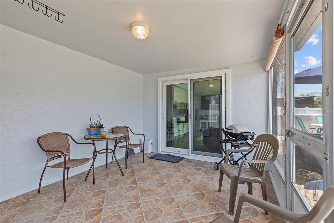
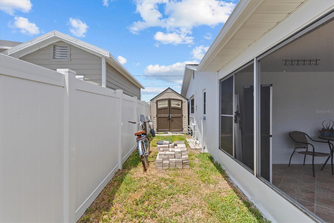
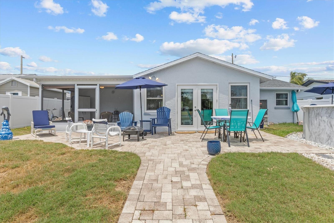
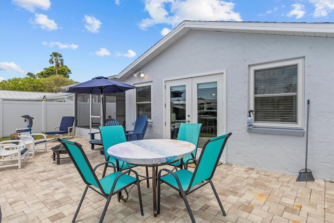
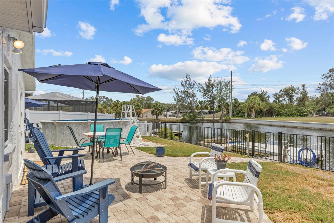
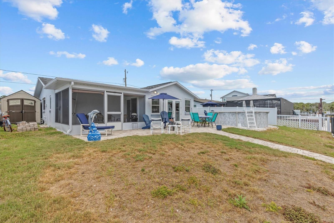
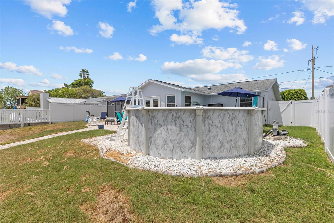
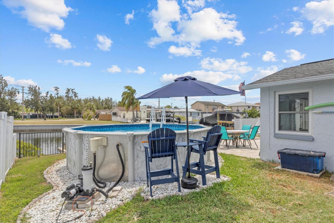
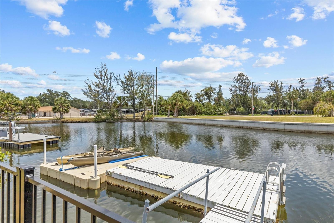
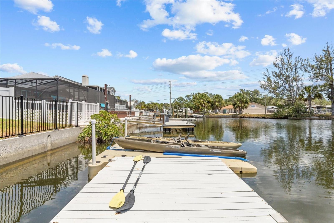
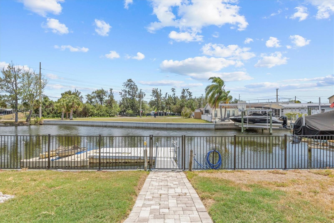
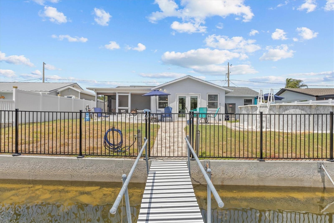
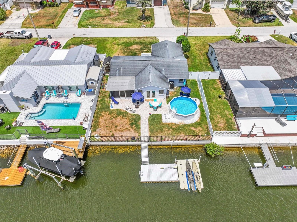
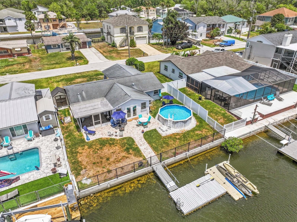
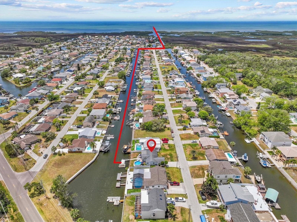
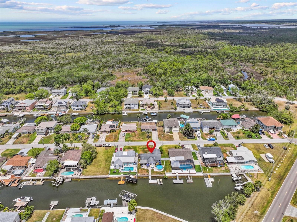
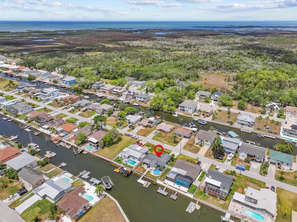
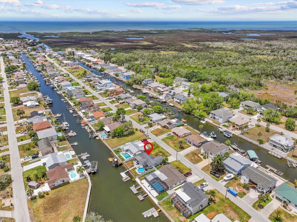
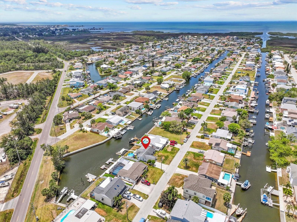
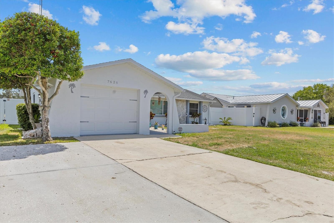
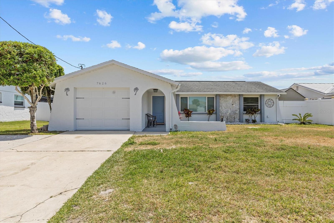
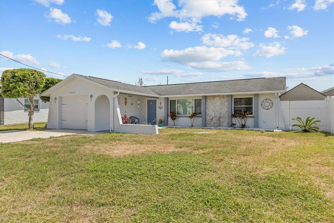
- MLS#: W7875214 ( Residential )
- Street Address: 7626 Hatteras Drive
- Viewed: 15
- Price: $450,000
- Price sqft: $262
- Waterfront: Yes
- Wateraccess: Yes
- Waterfront Type: Canal - Saltwater
- Year Built: 1979
- Bldg sqft: 1720
- Bedrooms: 2
- Total Baths: 2
- Full Baths: 2
- Garage / Parking Spaces: 1
- Days On Market: 35
- Additional Information
- Geolocation: 28.3858 / -82.6882
- County: PASCO
- City: HUDSON
- Zipcode: 34667
- Subdivision: Sea Pines
- Provided by: GULF COAST FISHING HOMES RLTY
- Contact: GREG Klesius
- 813-394-4356

- DMCA Notice
-
DescriptionDirect Gulf Access Boaters Paradise in Sea Pines! Live the ultimate Gulf Coast boating lifestyle in this fully updated 2 bedroom, 2 bathroom waterfront home with 60 feet of saltwater canal frontage and no fixed bridges to the open Gulf. Located in Sea Pines, Hudsons premier boating community, this property offers effortless access to world class fishing, kayaking, and boating right from your private floating dock with a 16 ft jet ski/boat drive on dock. Inside, the open floor plan immediately draws your eye to the water. From the moment you walk in, the tranquil view of the canal invites you to relaxand yes, you really can sit on your couch and watch dolphins and manatees swim by. The home was professionally restored after Hurricane Heleneall permitted and finalized for peace of mind. The flood insurance is just $2,426/year and fully assumable, providing extra confidence for future homeowners. Major upgrades in 2024 include: * New HVAC with elevated concrete block stand * Stainless steel appliances: Range, Microwave, Dishwasher, Refrigerator * New 4 ft drywall, paint (interior/exterior), and luxury vinyl plank flooring * New kitchen base cabinets with granite countertops * Updated bathrooms with vanities and toilets * 6 inch baseboards, metal backyard fence * Hurricane impact exterior and new interior doors Additional improvements: * Roof (2015) * Electrical panel (2022) * Hurricane impact windows (2022) * Septic tank and extended drain field (2023) About Sea Pines: This boaters dream community features an exclusive Coast Guard marked channel to the Gulf and an optional civic associationnot an HOAgiving you freedom with a true neighborhood feel. Use the community boat ramp for only $115/year, and explore pristine Gulf waters in minutes. Hudson offers it allfishing, golf, waterfront dining, and a laid back vibe. Youre only an hour from Tampa International Airport and 90 minutes from Disney, making this a perfect full time home or coastal getaway. Dont miss your chance to own a turnkey Gulf access home in one of the Gulf Coasts hidden gems. Schedule your private showing today!
All
Similar
Features
Waterfront Description
- Canal - Saltwater
Appliances
- Dishwasher
- Microwave
- Range
- Refrigerator
Home Owners Association Fee
- 0.00
Carport Spaces
- 0.00
Close Date
- 0000-00-00
Cooling
- Central Air
Country
- US
Covered Spaces
- 0.00
Exterior Features
- French Doors
- Private Mailbox
Flooring
- Luxury Vinyl
Garage Spaces
- 1.00
Heating
- Central
- Electric
Insurance Expense
- 0.00
Interior Features
- Ceiling Fans(s)
- Open Floorplan
- Solid Wood Cabinets
- Stone Counters
Legal Description
- SEA PINES UNIT 3 PB 10 PGS 8-9 LOT 75 OR 9161 PG 3016
Levels
- One
Living Area
- 1208.00
Area Major
- 34667 - Hudson/Bayonet Point/Port Richey
Net Operating Income
- 0.00
Occupant Type
- Owner
Open Parking Spaces
- 0.00
Other Expense
- 0.00
Parcel Number
- 16-24-22-004.0-000.00-075.0
Pool Features
- Above Ground
Possession
- Close Of Escrow
Property Type
- Residential
Roof
- Shingle
Sewer
- Septic Tank
Tax Year
- 2024
Township
- 24
Utilities
- Cable Connected
- Electricity Connected
View
- Water
Views
- 15
Virtual Tour Url
- https://www.propertypanorama.com/instaview/stellar/W7875214
Water Source
- Public
Year Built
- 1979
Zoning Code
- R4
Listing Data ©2025 Greater Fort Lauderdale REALTORS®
Listings provided courtesy of The Hernando County Association of Realtors MLS.
Listing Data ©2025 REALTOR® Association of Citrus County
Listing Data ©2025 Royal Palm Coast Realtor® Association
The information provided by this website is for the personal, non-commercial use of consumers and may not be used for any purpose other than to identify prospective properties consumers may be interested in purchasing.Display of MLS data is usually deemed reliable but is NOT guaranteed accurate.
Datafeed Last updated on June 9, 2025 @ 12:00 am
©2006-2025 brokerIDXsites.com - https://brokerIDXsites.com
Sign Up Now for Free!X
Call Direct: Brokerage Office: Mobile: 352.573.8561
Registration Benefits:
- New Listings & Price Reduction Updates sent directly to your email
- Create Your Own Property Search saved for your return visit.
- "Like" Listings and Create a Favorites List
* NOTICE: By creating your free profile, you authorize us to send you periodic emails about new listings that match your saved searches and related real estate information.If you provide your telephone number, you are giving us permission to call you in response to this request, even if this phone number is in the State and/or National Do Not Call Registry.
Already have an account? Login to your account.


