
- Team Crouse
- Tropic Shores Realty
- "Always striving to exceed your expectations"
- Mobile: 352.573.8561
- 352.573.8561
- teamcrouse2014@gmail.com
Contact Mary M. Crouse
Schedule A Showing
Request more information
- Home
- Property Search
- Search results
- 13052 Drysdale Street, Spring Hill, FL 34609
Property Photos
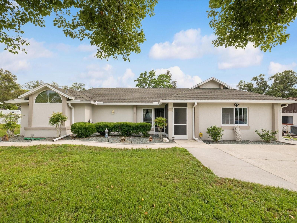

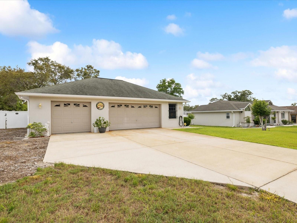
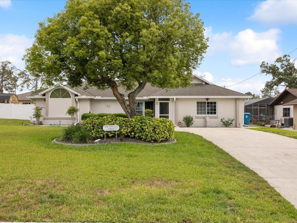
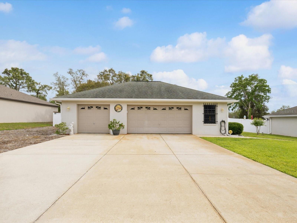
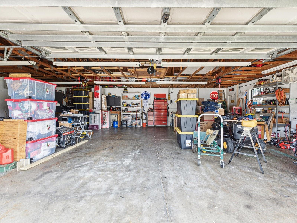

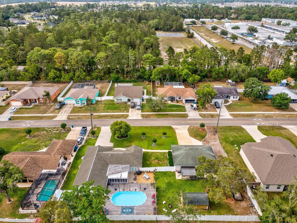
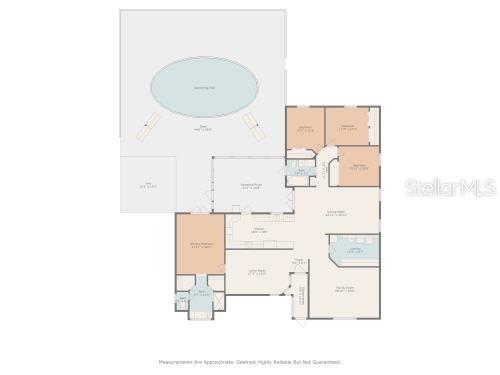
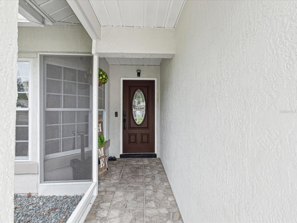
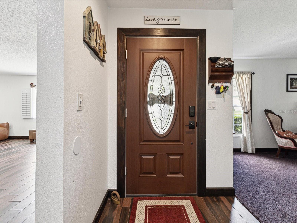
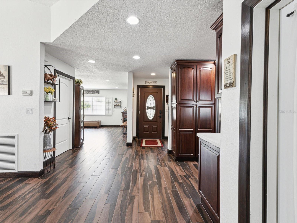
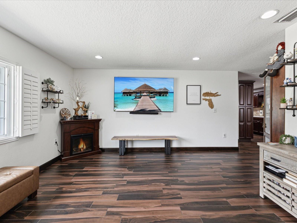
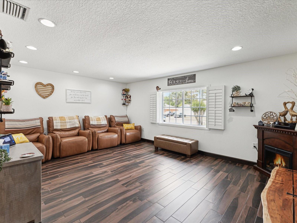
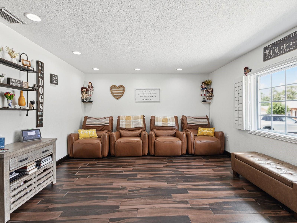
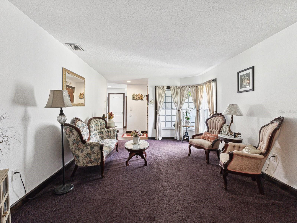
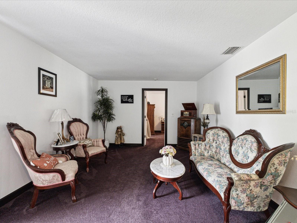
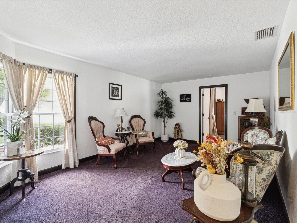
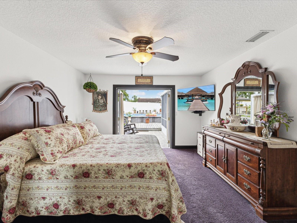
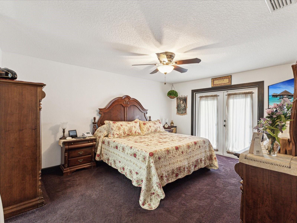
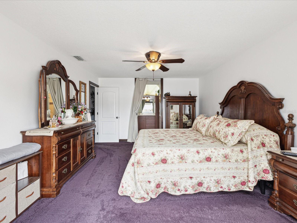
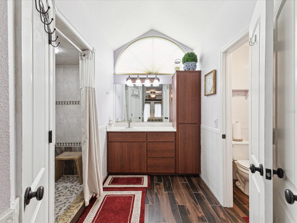
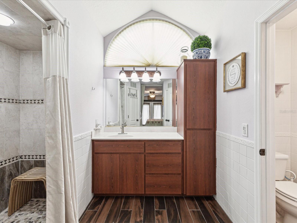
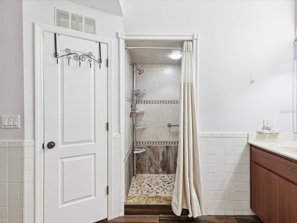
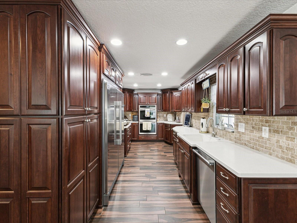
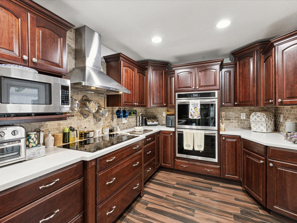
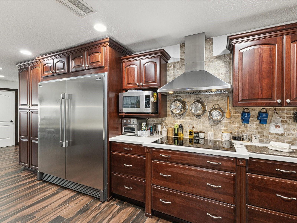
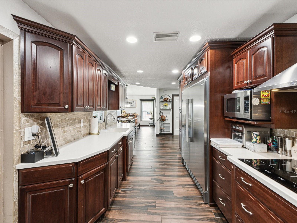
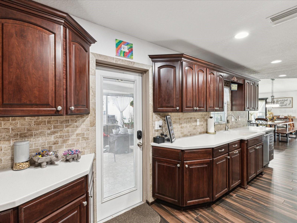
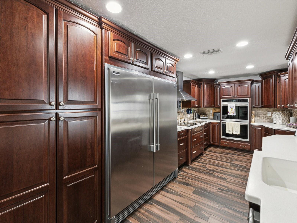
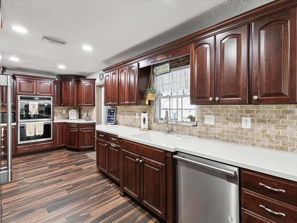
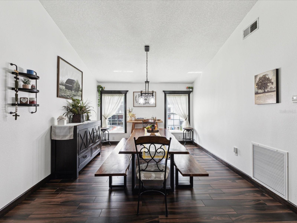
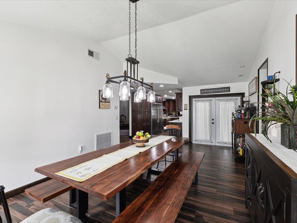
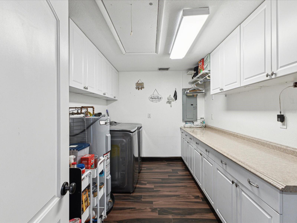
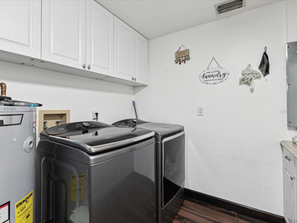
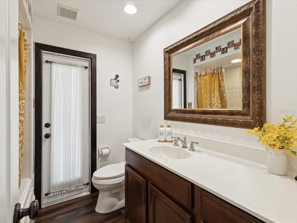
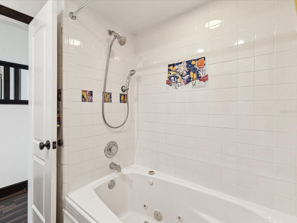
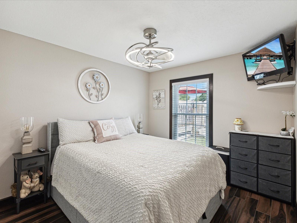
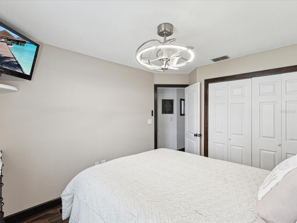
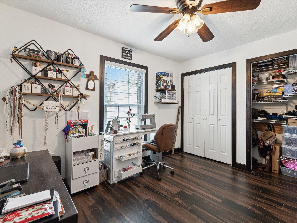
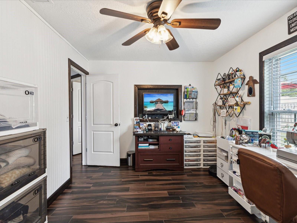
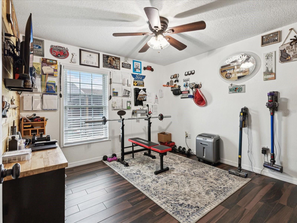
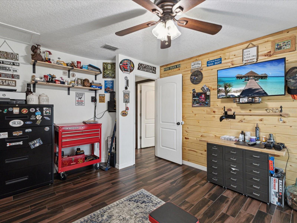
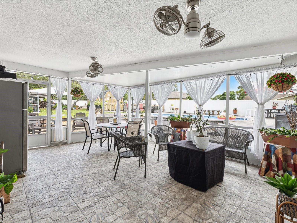
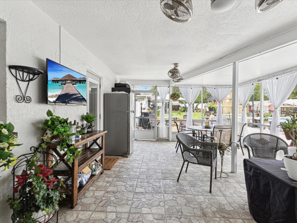
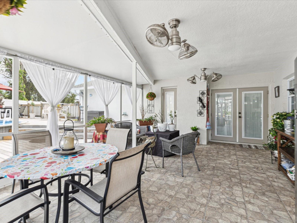
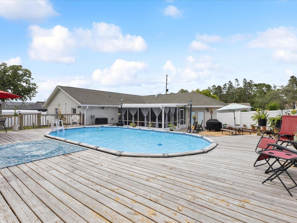
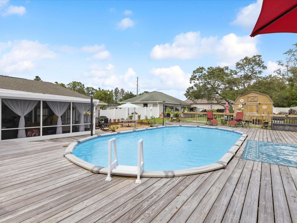
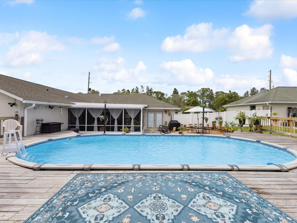
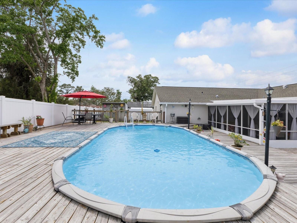
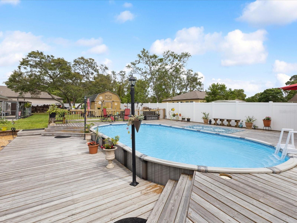
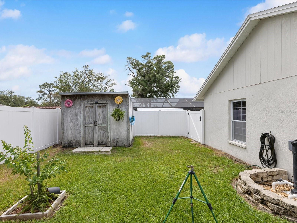
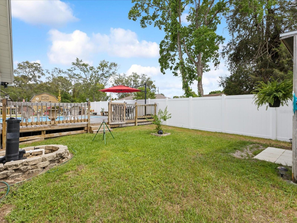
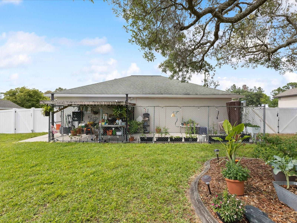
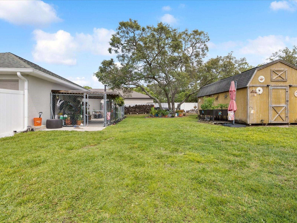
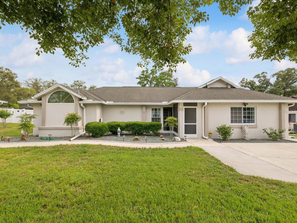
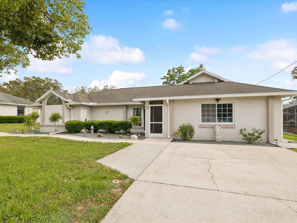
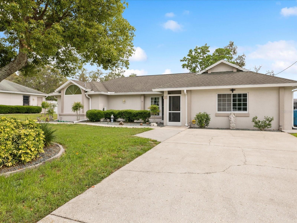
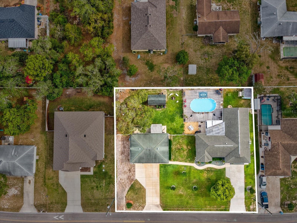

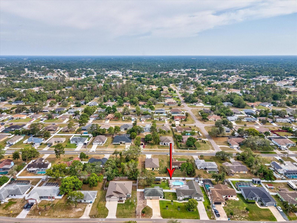
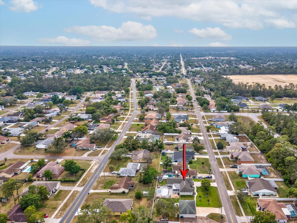
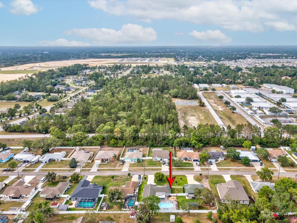
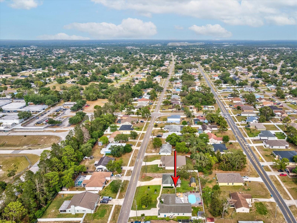
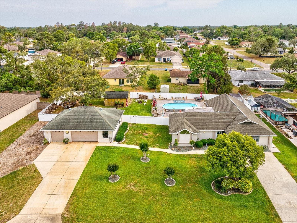
- MLS#: W7875192 ( Residential )
- Street Address: 13052 Drysdale Street
- Viewed: 7
- Price: $499,000
- Price sqft: $141
- Waterfront: No
- Year Built: 1986
- Bldg sqft: 3549
- Bedrooms: 4
- Total Baths: 2
- Full Baths: 2
- Garage / Parking Spaces: 3
- Days On Market: 39
- Additional Information
- Geolocation: 28.4767 / -82.5112
- County: HERNANDO
- City: Spring Hill
- Zipcode: 34609
- Subdivision: Spring Hill
- Provided by: TROPIC SHORES REALTY LLC
- Contact: Maggie Diaz-Herrera
- 352-684-7371

- DMCA Notice
-
DescriptionMOTIVATED SELLER! Do you have a business that requires you to store equipment? Do you have hobbies that require some private space? Then don't miss out on this AMAZING 4 Bedrooms/2 bathrooms/pool house with a HUGE 1200 SQ FT DETACHED BLOCK GARAGE and two large sheds. This charming well maintained home sits on a 20,000 square foot lot in a nice neighborhood located in the heart of Spring Hill. The main home is mostly tiled and has a split floor plan which is perfect for privacy. It includes a separate living room and dining room. The master bedroom has French doors which open to a view of the pool. It also has its own en suite bathroom, and separate closets. The other three bedrooms are sizeable and can have many uses. The oversized kitchen has been beautifully updated with a stainless double oven, a supersize refrigerator and corian counters. The large dining room is right off the kitchen which makes it perfect for entertaining. There is also an ample size laundry room. The vinyl fenced in back yard is a serene oasis that you will want to come home to after a busy and hectic day. Beautifully landscaped the backyard includes an above ground pool surrounded by decking, a screened in lanai and a large shed for more storage. There is a 12 x 40 dog pen with 6ft chain link fence and a concrete floor. There is so much to like about this home especially with the 1200 sq foot block detached garage imagine the possibilities. It is located near restaurants, shopping areas, Pine Island Beach, the Weeki Wachee River & Mermaid attraction, hospitals, and especially the Suncoast Expressway, giving you easy access to Tampa International Airport.
All
Similar
Features
Appliances
- Built-In Oven
- Cooktop
- Dishwasher
- Dryer
- Range Hood
- Refrigerator
- Washer
Home Owners Association Fee
- 0.00
Carport Spaces
- 0.00
Close Date
- 0000-00-00
Cooling
- Central Air
Country
- US
Covered Spaces
- 0.00
Exterior Features
- Private Mailbox
Fencing
- Vinyl
Flooring
- Carpet
- Ceramic Tile
Garage Spaces
- 3.00
Heating
- Electric
Insurance Expense
- 0.00
Interior Features
- Ceiling Fans(s)
Legal Description
- SPRING HILL UNIT 13 BLK 848 LOTS 8 & 9
Levels
- One
Living Area
- 2192.00
Area Major
- 34609 - Spring Hill/Brooksville
Net Operating Income
- 0.00
Occupant Type
- Owner
Open Parking Spaces
- 0.00
Other Expense
- 0.00
Parcel Number
- R32-323-17-5130-0848-0080
Pool Features
- Above Ground
Property Type
- Residential
Roof
- Shingle
Sewer
- Septic Tank
Tax Year
- 2024
Township
- 23S
Utilities
- Cable Available
- Electricity Available
Virtual Tour Url
- https://www.propertypanorama.com/instaview/stellar/W7875192
Water Source
- Public
Year Built
- 1986
Zoning Code
- PDP
Listing Data ©2025 Greater Fort Lauderdale REALTORS®
Listings provided courtesy of The Hernando County Association of Realtors MLS.
Listing Data ©2025 REALTOR® Association of Citrus County
Listing Data ©2025 Royal Palm Coast Realtor® Association
The information provided by this website is for the personal, non-commercial use of consumers and may not be used for any purpose other than to identify prospective properties consumers may be interested in purchasing.Display of MLS data is usually deemed reliable but is NOT guaranteed accurate.
Datafeed Last updated on June 11, 2025 @ 12:00 am
©2006-2025 brokerIDXsites.com - https://brokerIDXsites.com
Sign Up Now for Free!X
Call Direct: Brokerage Office: Mobile: 352.573.8561
Registration Benefits:
- New Listings & Price Reduction Updates sent directly to your email
- Create Your Own Property Search saved for your return visit.
- "Like" Listings and Create a Favorites List
* NOTICE: By creating your free profile, you authorize us to send you periodic emails about new listings that match your saved searches and related real estate information.If you provide your telephone number, you are giving us permission to call you in response to this request, even if this phone number is in the State and/or National Do Not Call Registry.
Already have an account? Login to your account.


