
- Team Crouse
- Tropic Shores Realty
- "Always striving to exceed your expectations"
- Mobile: 352.573.8561
- 352.573.8561
- teamcrouse2014@gmail.com
Contact Mary M. Crouse
Schedule A Showing
Request more information
- Home
- Property Search
- Search results
- 9245 Grand Cypress Drive, Spring Hill, FL 34613
Property Photos
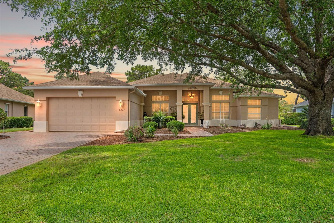

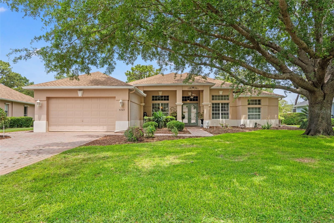
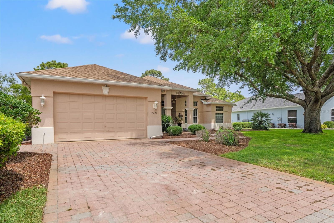
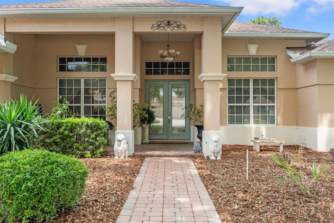
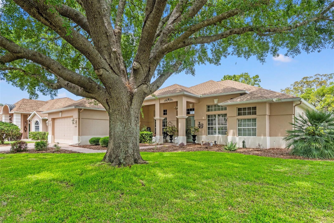
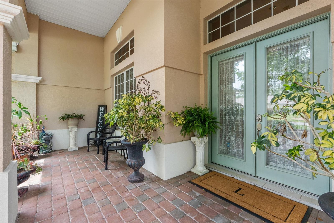
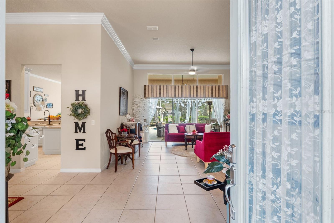
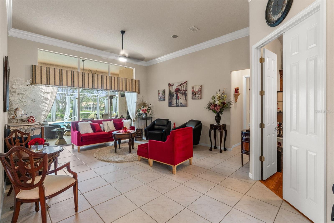

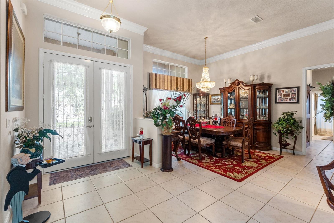
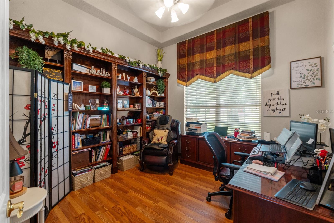
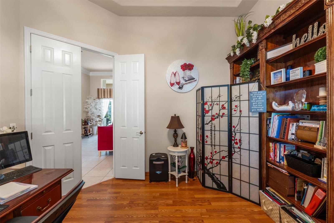
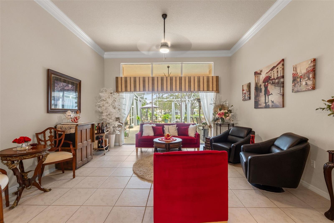
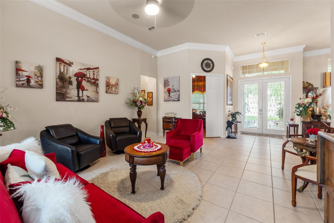


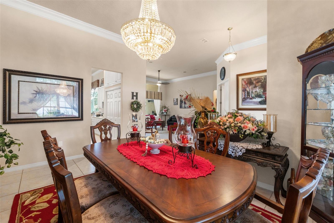
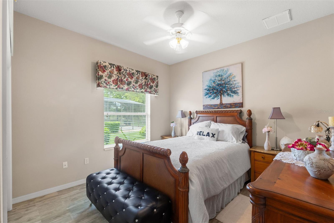
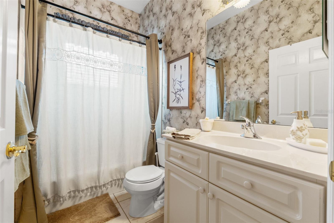
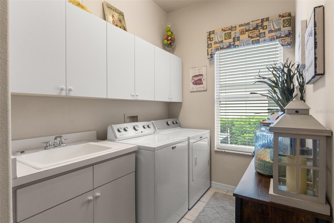
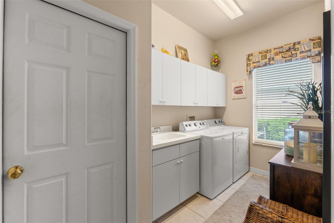
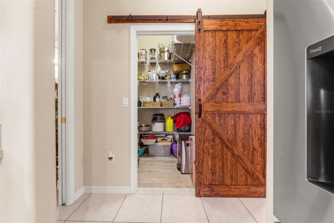
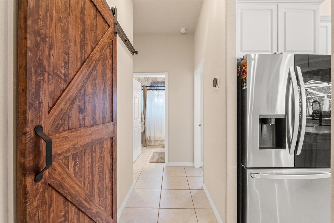
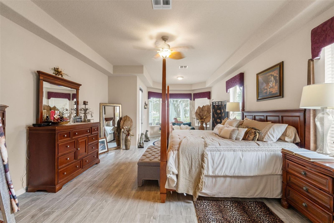
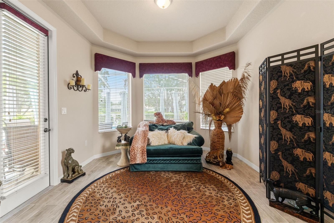

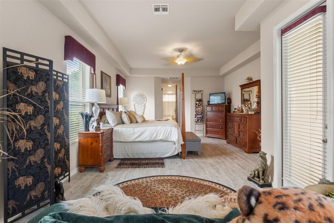
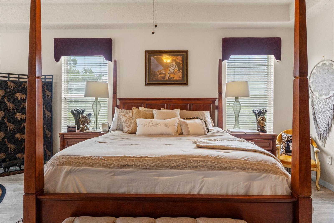
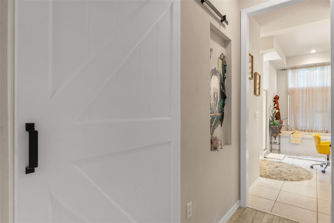
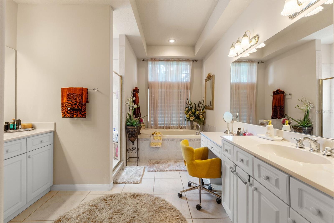
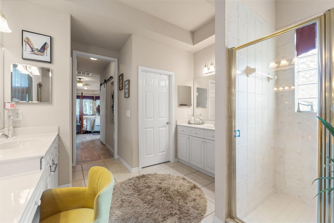
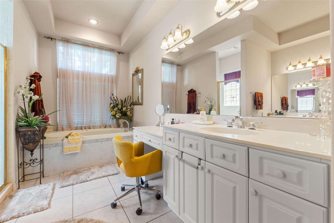
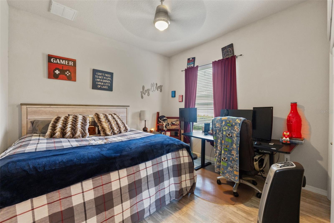
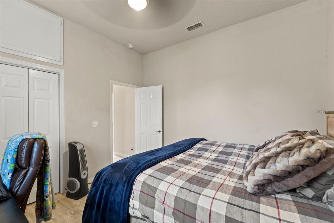
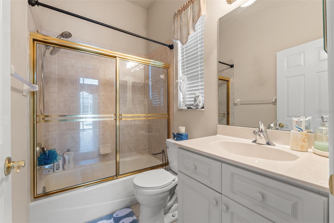
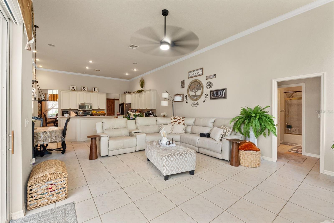
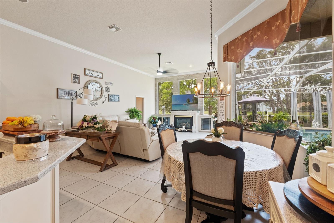
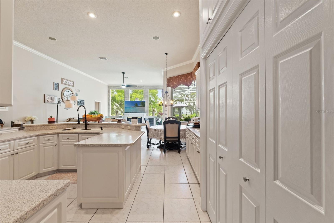
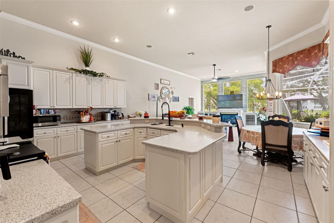
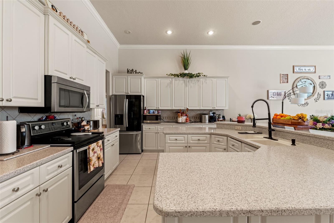


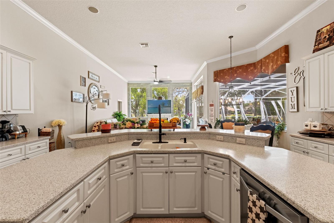
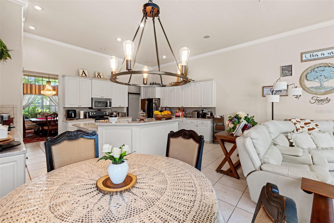
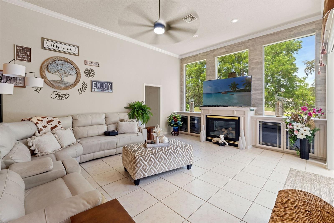
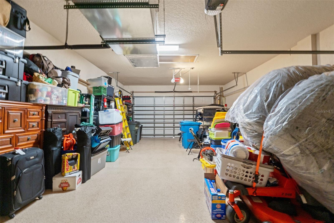
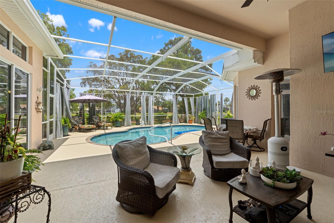
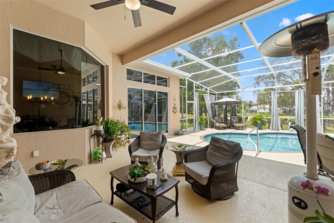
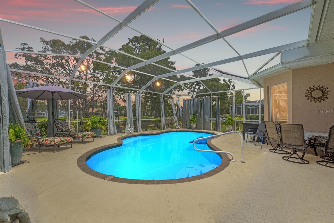
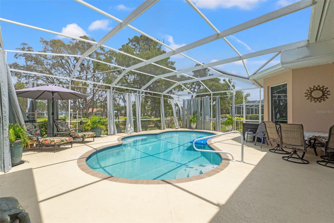
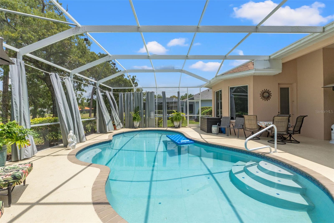
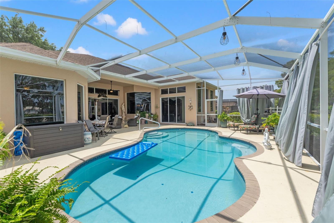
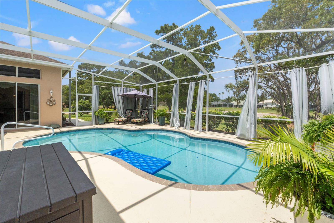
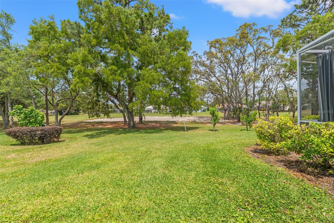
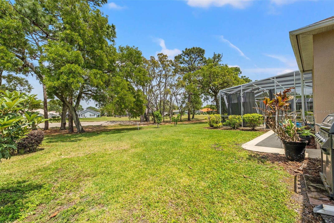
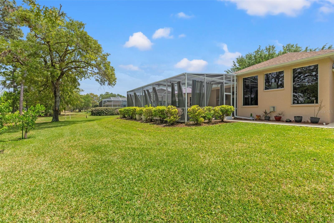
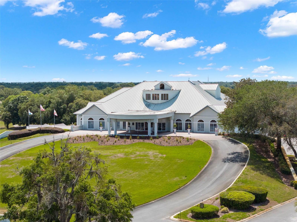
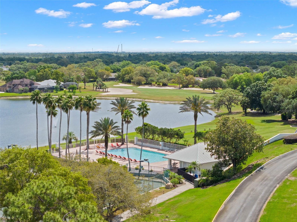
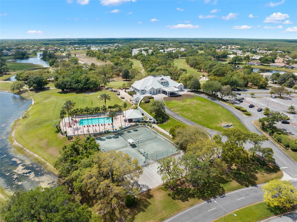
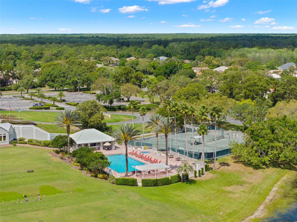
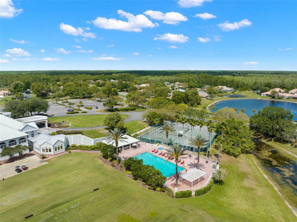
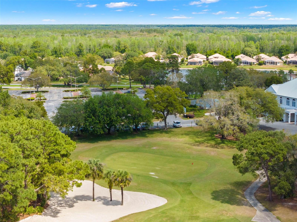
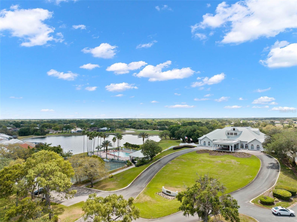
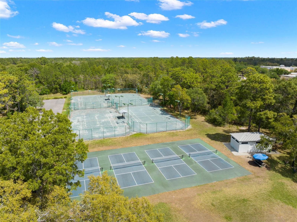
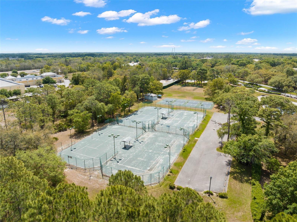
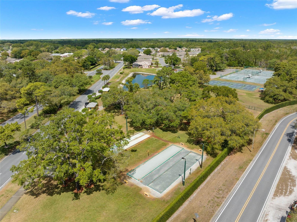
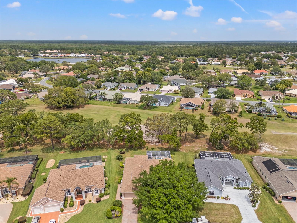
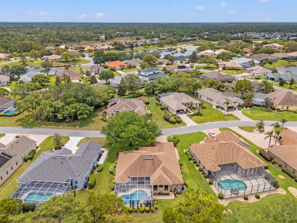
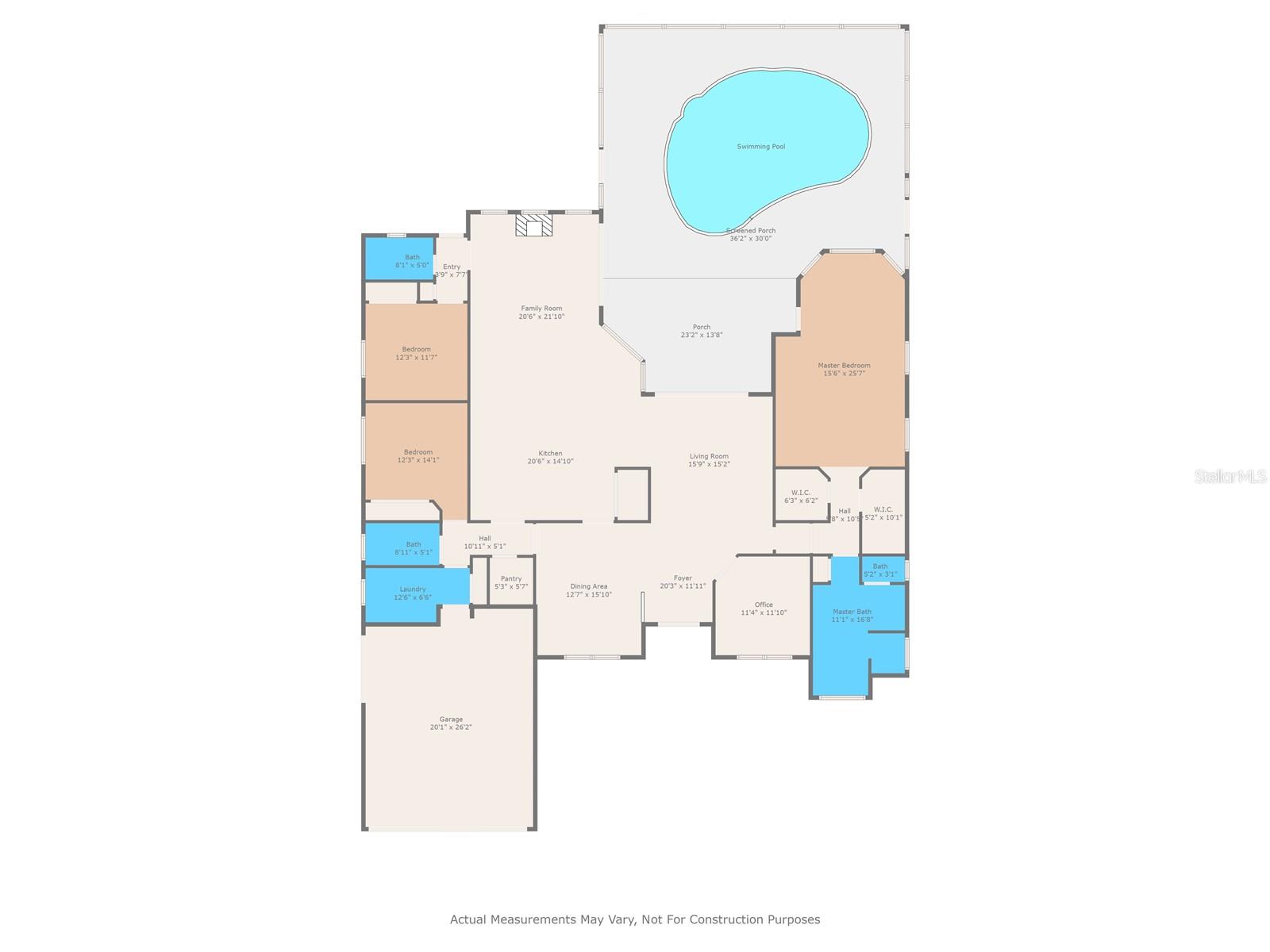
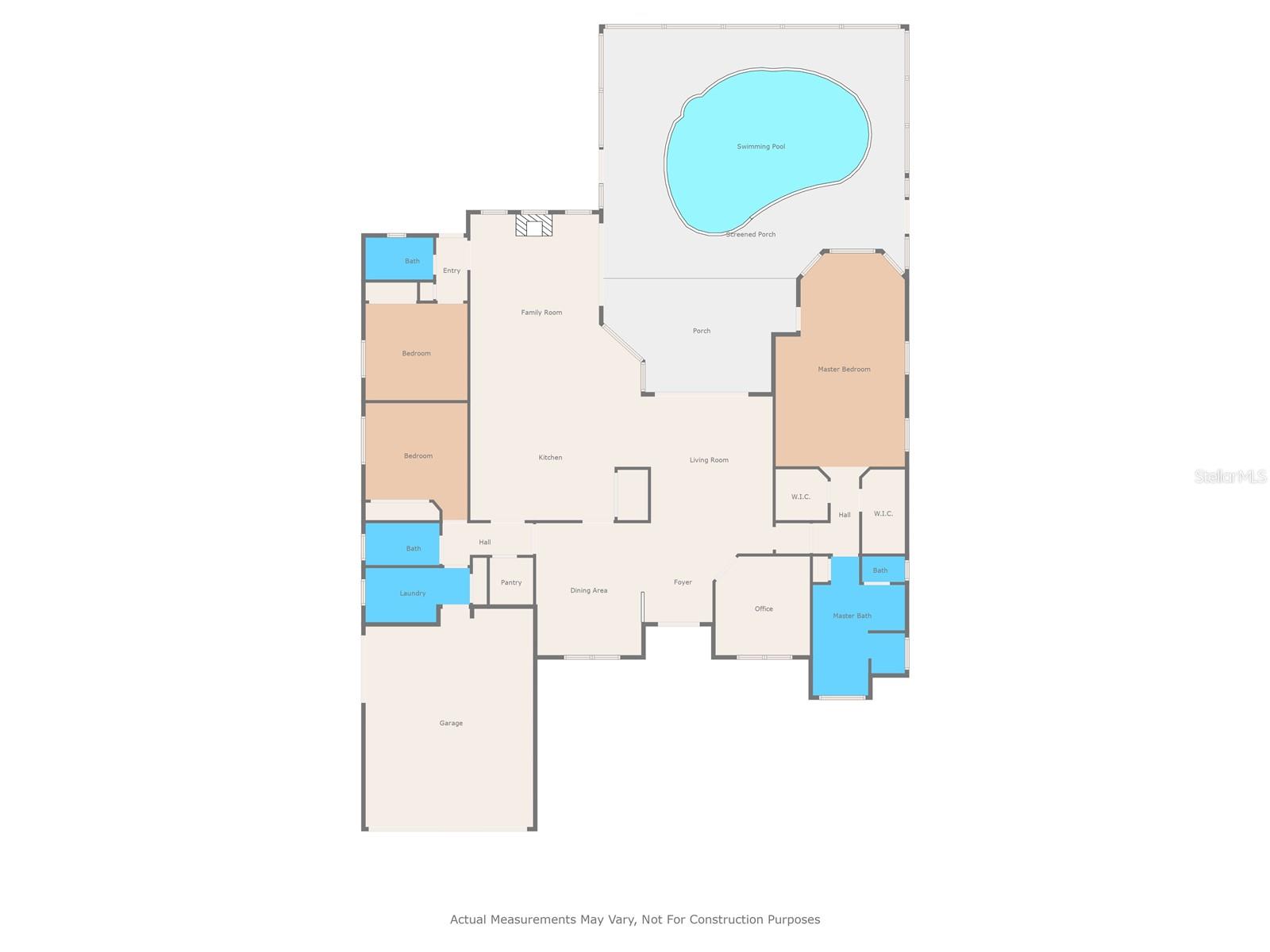
- MLS#: W7875160 ( Residential )
- Street Address: 9245 Grand Cypress Drive
- Viewed: 39
- Price: $599,900
- Price sqft: $150
- Waterfront: No
- Year Built: 2009
- Bldg sqft: 3995
- Bedrooms: 3
- Total Baths: 3
- Full Baths: 3
- Garage / Parking Spaces: 2
- Days On Market: 30
- Additional Information
- Geolocation: 28.5642 / -82.5688
- County: HERNANDO
- City: Spring Hill
- Zipcode: 34613
- Subdivision: Glen Lakes Ph 1 Un 4b
- Elementary School: Winding Waters K
- Middle School: Fox Chapel
- High School: Weeki Wachee
- Provided by: FLORIDAS A TEAM REALTY
- Contact: Chelo Alonzo
- 352-556-2865

- DMCA Notice
-
DescriptionDiscover timeless elegance and modern comfort in this stunning 3 bedroom, 3 bathroom pool home with FLEX ROOM located in the prestigious, gated golf community of Glen Lakes. Situated on a beautifully landscaped .37 acre lot directly connected to the award winning Glen Lakes Golf Course, this residence offers 3,995 total square feet of thoughtfully designed space.Step inside and be greeted by soaring 12 foot tray ceilings, a bright open concept layout, and architectural windowsthat flood the home with natural light and offer views of your screen enclosed, heated pool. Multiple sliding glass doors create a seamless indoor outdoor flow to the expansive patioideal for entertaining or simply enjoying Floridas lifestyle year round.This home is equipped with 2024 upgrades, including a new water heater, both A/C handlers, and a new pool heater control panel, offering peace of mind and energy efficiency. The irrigation system and rain gutters keep the exterior low maintenance and beautiful year round.In the kitchen, youll find sleek stainless steel appliances that complement the homes elegant style. A 2 car garageprovides ample storage and convenience.At the heart of the community is the 18 hole, 6,782 yard championship course designed by Ron Garlthe crown jewel of Glen Lakes. This world class golf experience is complemented by a luxurious clubhouse, perfect for relaxing after your tee time or hosting private events.Enjoy the peace of mind of 24/7 security and controlled access, along with exclusive community amenities that define the Glen Lakes lifestyle.
All
Similar
Features
Appliances
- Convection Oven
- Dishwasher
- Dryer
- Microwave
- Range
- Refrigerator
- Washer
Home Owners Association Fee
- 587.25
Home Owners Association Fee Includes
- Management
- Private Road
- Security
Association Name
- Erin Gilmore
Association Phone
- 352-596-6351
Carport Spaces
- 0.00
Close Date
- 0000-00-00
Cooling
- Central Air
Country
- US
Covered Spaces
- 0.00
Exterior Features
- Lighting
- Private Mailbox
- Rain Gutters
- Sidewalk
- Sliding Doors
Flooring
- Carpet
- Ceramic Tile
- Wood
Garage Spaces
- 2.00
Heating
- Central
- Electric
High School
- Weeki Wachee High School
Insurance Expense
- 0.00
Interior Features
- Built-in Features
- Ceiling Fans(s)
- Crown Molding
- Eat-in Kitchen
- High Ceilings
- Kitchen/Family Room Combo
- Solid Surface Counters
- Split Bedroom
- Tray Ceiling(s)
- Walk-In Closet(s)
- Wet Bar
- Window Treatments
Legal Description
- GLEN LAKES PH 1 UN 4B LOT 840
Levels
- One
Living Area
- 2905.00
Middle School
- Fox Chapel Middle School
Area Major
- 34613 - Brooksville/Spring Hill/Weeki Wachee
Net Operating Income
- 0.00
Occupant Type
- Owner
Open Parking Spaces
- 0.00
Other Expense
- 0.00
Parcel Number
- R14 222 17 1852 0000 8400
Pets Allowed
- Yes
Pool Features
- Deck
- Heated
- In Ground
- Screen Enclosure
Possession
- Close Of Escrow
Property Type
- Residential
Roof
- Shingle
School Elementary
- Winding Waters K8
Sewer
- Public Sewer
Tax Year
- 2024
Township
- 22
Utilities
- BB/HS Internet Available
- Cable Available
- Electricity Connected
- Fire Hydrant
- Public
- Sewer Connected
- Sprinkler Well
- Underground Utilities
- Water Connected
Views
- 39
Water Source
- Public
Year Built
- 2009
Zoning Code
- PDP(SF)
Listing Data ©2025 Greater Fort Lauderdale REALTORS®
Listings provided courtesy of The Hernando County Association of Realtors MLS.
Listing Data ©2025 REALTOR® Association of Citrus County
Listing Data ©2025 Royal Palm Coast Realtor® Association
The information provided by this website is for the personal, non-commercial use of consumers and may not be used for any purpose other than to identify prospective properties consumers may be interested in purchasing.Display of MLS data is usually deemed reliable but is NOT guaranteed accurate.
Datafeed Last updated on June 2, 2025 @ 12:00 am
©2006-2025 brokerIDXsites.com - https://brokerIDXsites.com
Sign Up Now for Free!X
Call Direct: Brokerage Office: Mobile: 352.573.8561
Registration Benefits:
- New Listings & Price Reduction Updates sent directly to your email
- Create Your Own Property Search saved for your return visit.
- "Like" Listings and Create a Favorites List
* NOTICE: By creating your free profile, you authorize us to send you periodic emails about new listings that match your saved searches and related real estate information.If you provide your telephone number, you are giving us permission to call you in response to this request, even if this phone number is in the State and/or National Do Not Call Registry.
Already have an account? Login to your account.


