
- Team Crouse
- Tropic Shores Realty
- "Always striving to exceed your expectations"
- Mobile: 352.573.8561
- 352.573.8561
- teamcrouse2014@gmail.com
Contact Mary M. Crouse
Schedule A Showing
Request more information
- Home
- Property Search
- Search results
- 1810 Winsloe Drive, TRINITY, FL 34655
Property Photos
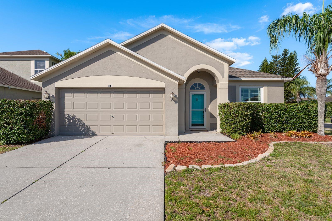

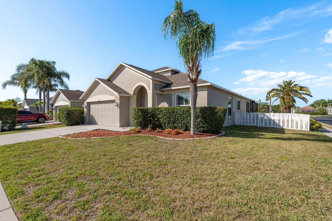
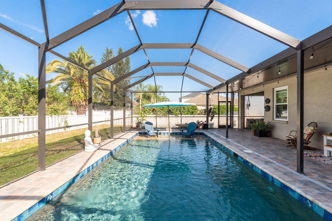
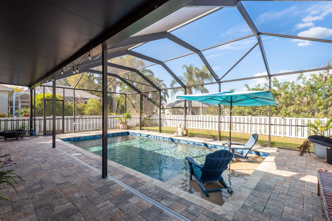
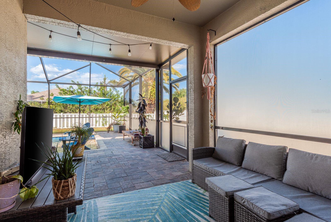
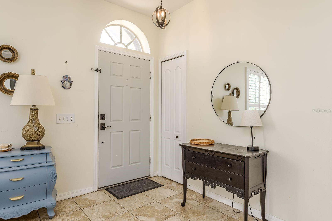
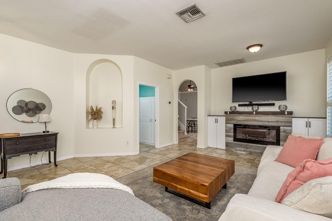
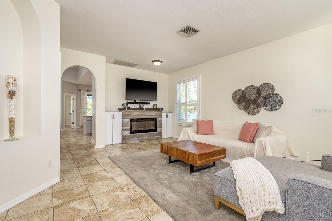
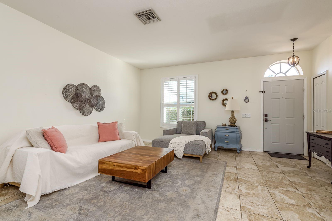
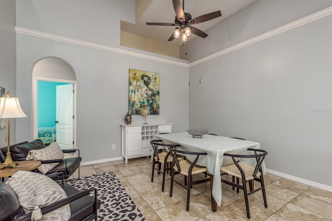
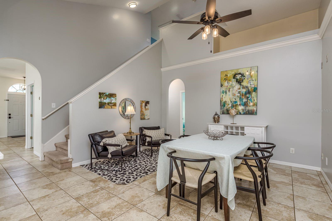
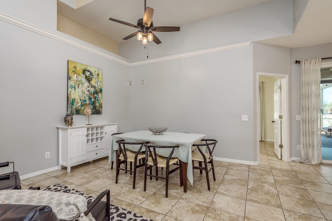
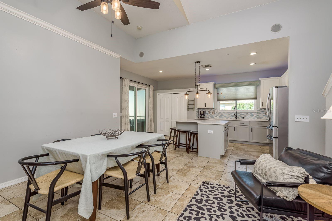
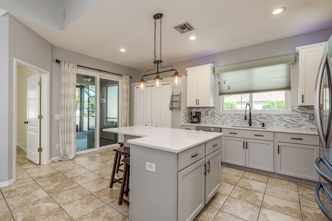
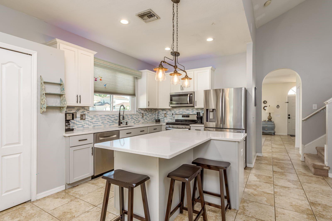
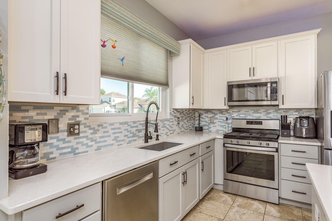

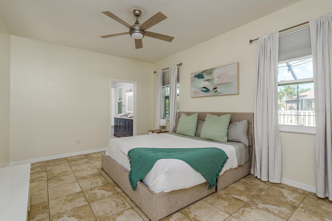
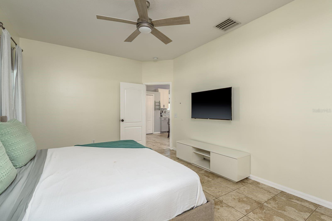
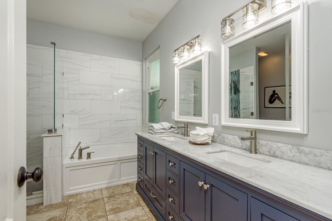
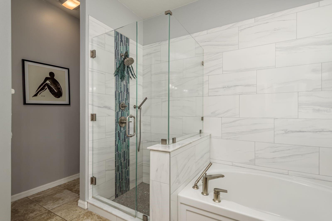
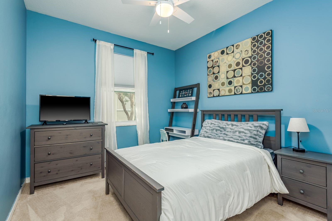
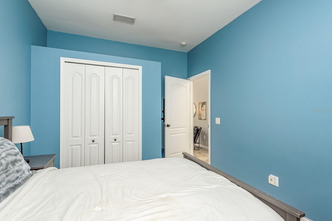
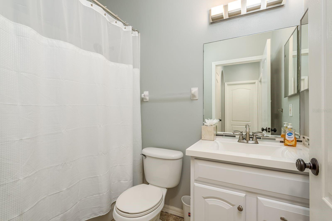
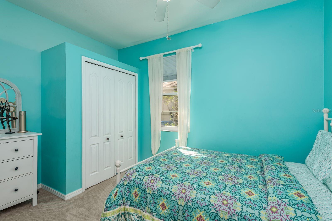
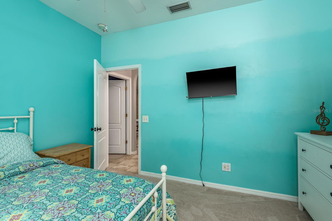
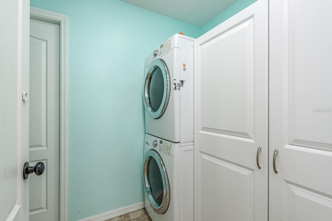
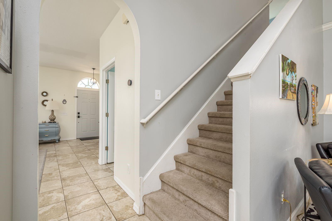
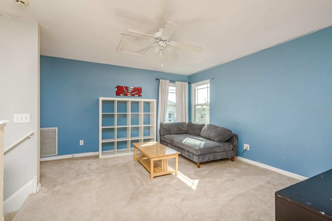

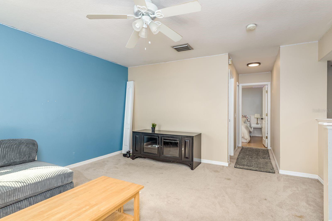
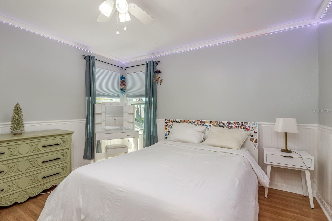
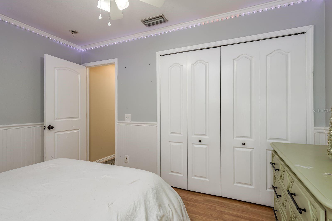

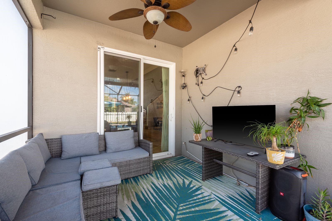
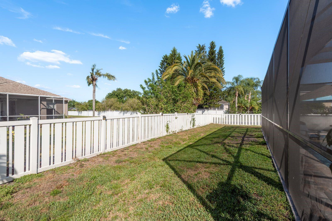
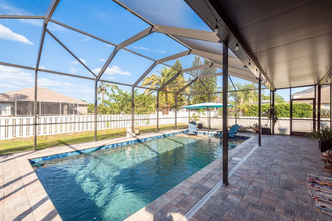
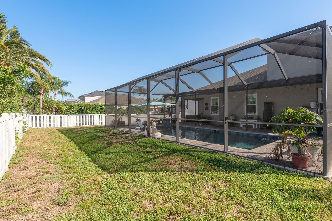
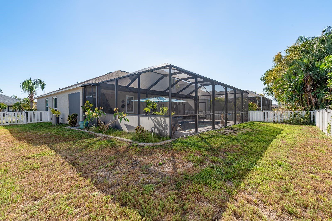
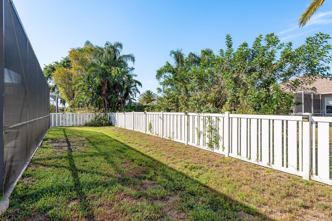
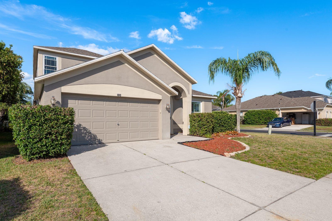
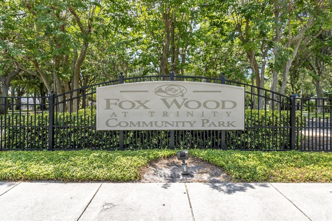
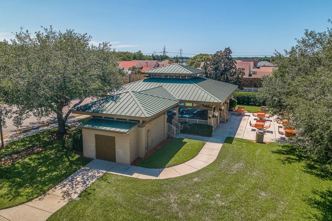
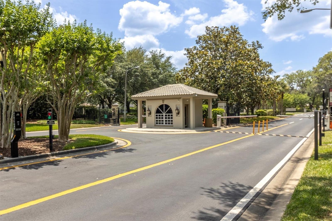
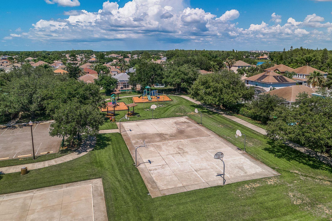
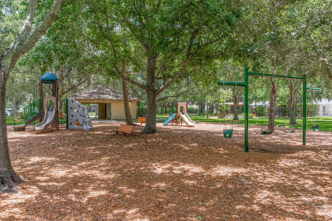
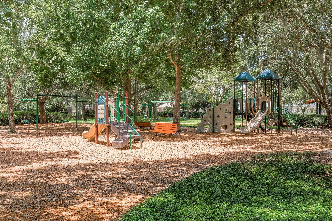
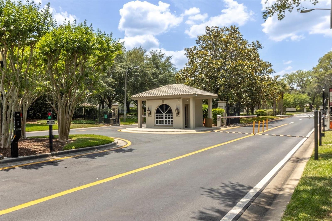
Reduced
- MLS#: W7875069 ( Residential )
- Street Address: 1810 Winsloe Drive
- Viewed: 13
- Price: $610,000
- Price sqft: $210
- Waterfront: No
- Year Built: 2003
- Bldg sqft: 2902
- Bedrooms: 4
- Total Baths: 3
- Full Baths: 3
- Garage / Parking Spaces: 2
- Days On Market: 35
- Additional Information
- Geolocation: 28.1857 / -82.6465
- County: PASCO
- City: TRINITY
- Zipcode: 34655
- Subdivision: Fox Wood Ph 02
- Elementary School: Trinity Elementary PO
- Middle School: Seven Springs Middle PO
- High School: J.W. Mitchell High PO
- Provided by: RE/MAX CHAMPIONS
- Contact: Jennifer Miller-Kuhn
- 727-807-7887

- DMCA Notice
-
DescriptionWelcome to this stunning 4 bedroom, 3 bathroom pool home located on a desirable corner lot in the gated community of Fox Wood in Trinity. With nearly 2,200 SF of living space, this spacious, move in ready home offers modern style and exceptional functionality throughout. As you enter, you're greeted by a formal living room featuring a custom built electric fireplace and plantation shutters, creating a warm and inviting space. Just beyond, the open concept kitchen and dining area are filled with natural light, enhanced by vaulted ceilings and serene views of the sparkling pool. The kitchen features Quartz countertops, tile backsplash, shaker cabinetry, a center island, closet pantry, stainless steel appliances, and a gas rangeperfect for cooking and entertaining. The first floor master suite overlooks the pool and includes a beautiful spa like en suite bathroom with a frameless glass shower, separate soaking tub, dual vanity, and modern fixtures. Two additional guest bedrooms are located downstairs, each with custom closet systems and access to a stylish full bathroom. A dedicated laundry room is also conveniently located on the main floor. Upstairs, you'll find a large loft space ideal for a home office, playroom, or guest retreat, along with the fourth bedroom, a third full bath, and an oversized storage closet. Step outside to your private backyard oasis featuring a resort style pool with paver decking, a pebble tec finish, sun shelf, saltwater system, and remote controlled lights, pump, and heater. The covered lanai is enclosed with Florida glass screen panels, making it comfortable to see even during rainy weather, and a vinyl picket fence adds both charm and privacy. Additional highlights include: Whole House Water Filtration System (2023), triple pane hurricane rated windows (2022), roof (2020), HVAC (2017), and gas water heater (2017). Fox Wood is a popular Trinity neighborhood known for its community park and walkable or golf cart access to Trinity Elementary School. Convenient location near shopping, restaurants, medical and the Suncoast. Schedule your private tour today and fall in love with everything this home has to offer.
All
Similar
Features
Appliances
- Dishwasher
- Disposal
- Dryer
- Gas Water Heater
- Microwave
- Range
- Refrigerator
- Washer
- Water Filtration System
- Water Softener
- Whole House R.O. System
Association Amenities
- Gated
- Park
Home Owners Association Fee
- 315.92
Home Owners Association Fee Includes
- Guard - 24 Hour
Association Name
- Management & Associates
Carport Spaces
- 0.00
Close Date
- 0000-00-00
Cooling
- Central Air
Country
- US
Covered Spaces
- 0.00
Exterior Features
- Lighting
- Private Mailbox
- Sliding Doors
Fencing
- Vinyl
Flooring
- Ceramic Tile
Furnished
- Negotiable
Garage Spaces
- 2.00
Heating
- Central
- Electric
High School
- J.W. Mitchell High-PO
Insurance Expense
- 0.00
Interior Features
- Cathedral Ceiling(s)
- Ceiling Fans(s)
- Primary Bedroom Main Floor
- Split Bedroom
- Walk-In Closet(s)
Legal Description
- FOX WOOD PHASE TWO PB 37 PGS 1-4 LOT 242 OR 9541 PG 2234
Levels
- Two
Living Area
- 2140.00
Middle School
- Seven Springs Middle-PO
Area Major
- 34655 - New Port Richey/Seven Springs/Trinity
Net Operating Income
- 0.00
Occupant Type
- Owner
Open Parking Spaces
- 0.00
Other Expense
- 0.00
Parcel Number
- 17-26-31-0040-00000-2420
Parking Features
- Garage Door Opener
Pets Allowed
- Yes
Pool Features
- Heated
- In Ground
- Lighting
- Salt Water
- Screen Enclosure
Property Type
- Residential
Roof
- Shingle
School Elementary
- Trinity Elementary-PO
Sewer
- Public Sewer
Tax Year
- 2024
Township
- 26S
Utilities
- Cable Available
- Electricity Available
- Natural Gas Available
- Public
View
- Pool
Views
- 13
Water Source
- Public
Year Built
- 2003
Zoning Code
- MPUD
Listing Data ©2025 Greater Fort Lauderdale REALTORS®
Listings provided courtesy of The Hernando County Association of Realtors MLS.
Listing Data ©2025 REALTOR® Association of Citrus County
Listing Data ©2025 Royal Palm Coast Realtor® Association
The information provided by this website is for the personal, non-commercial use of consumers and may not be used for any purpose other than to identify prospective properties consumers may be interested in purchasing.Display of MLS data is usually deemed reliable but is NOT guaranteed accurate.
Datafeed Last updated on June 5, 2025 @ 12:00 am
©2006-2025 brokerIDXsites.com - https://brokerIDXsites.com
Sign Up Now for Free!X
Call Direct: Brokerage Office: Mobile: 352.573.8561
Registration Benefits:
- New Listings & Price Reduction Updates sent directly to your email
- Create Your Own Property Search saved for your return visit.
- "Like" Listings and Create a Favorites List
* NOTICE: By creating your free profile, you authorize us to send you periodic emails about new listings that match your saved searches and related real estate information.If you provide your telephone number, you are giving us permission to call you in response to this request, even if this phone number is in the State and/or National Do Not Call Registry.
Already have an account? Login to your account.


