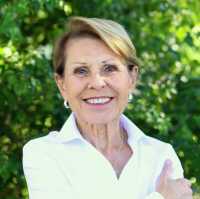
- Team Crouse
- Tropic Shores Realty
- "Always striving to exceed your expectations"
- Mobile: 352.573.8561
- 352.573.8561
- teamcrouse2014@gmail.com
Contact Mary M. Crouse
Schedule A Showing
Request more information
- Home
- Property Search
- Search results
- 11213 Brooklawn Drive, HUDSON, FL 34667
Property Photos
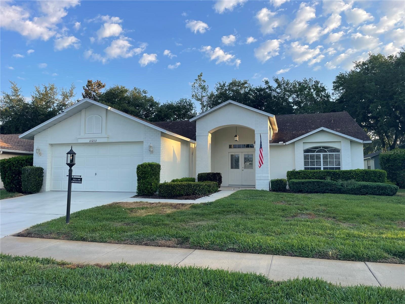

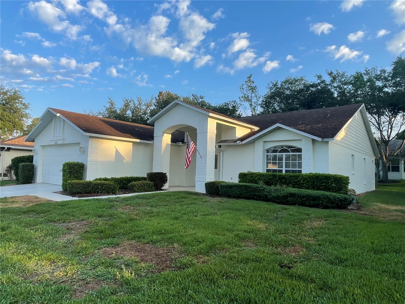
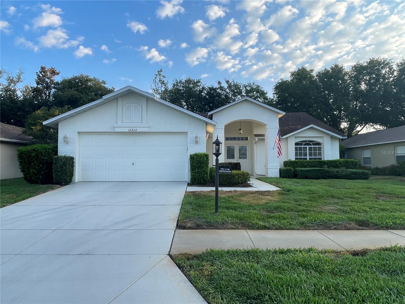
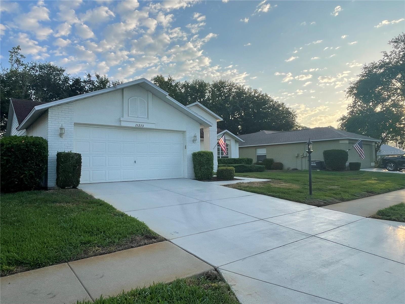
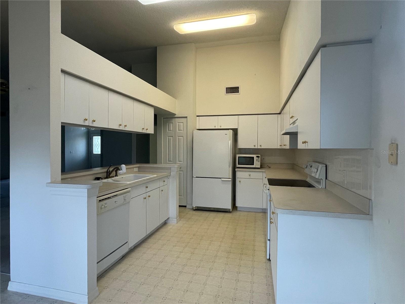
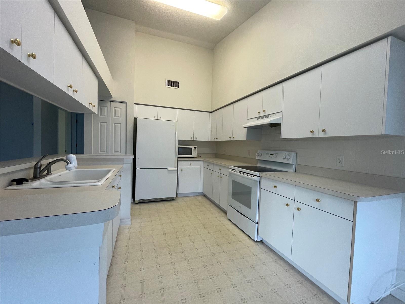
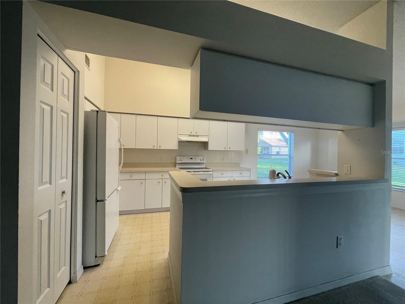
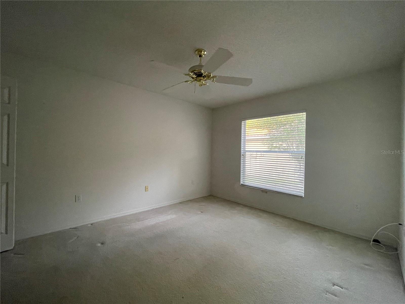

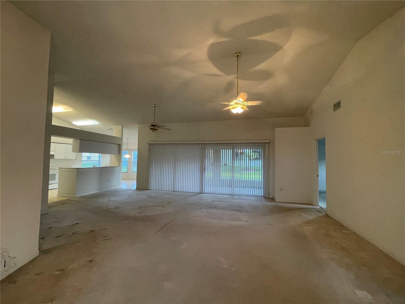
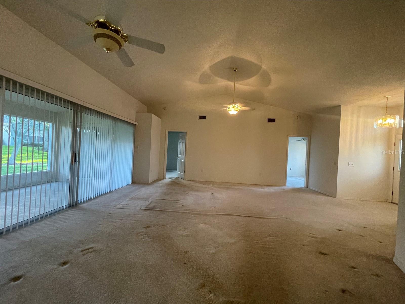
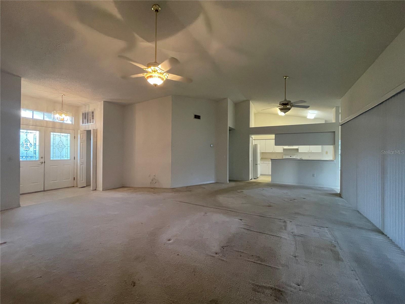
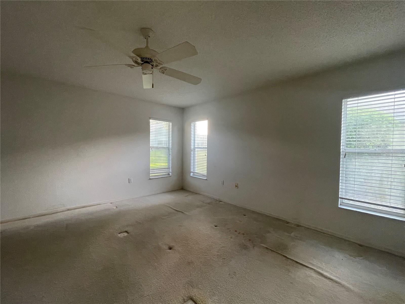
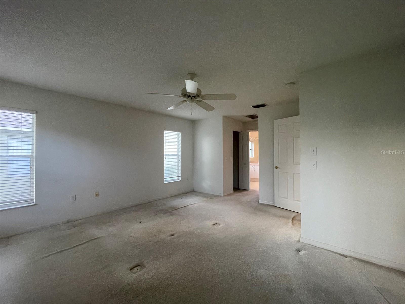
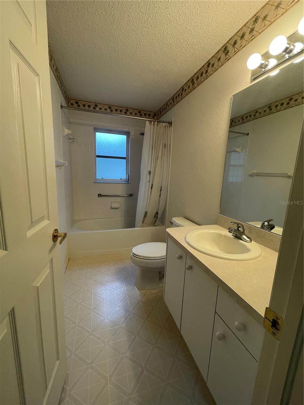
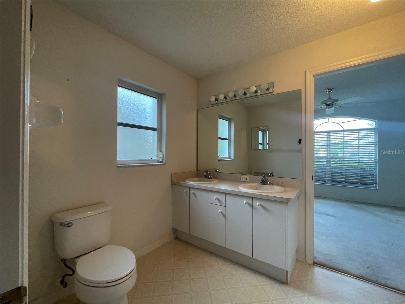
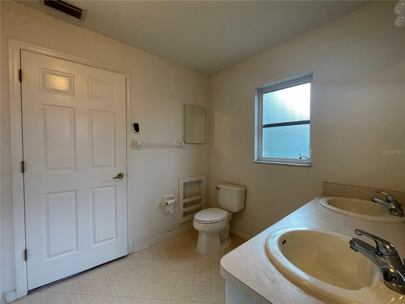
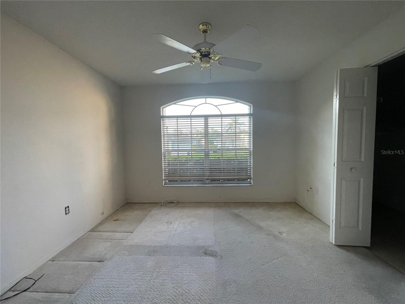
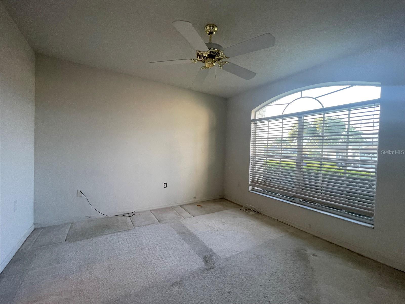
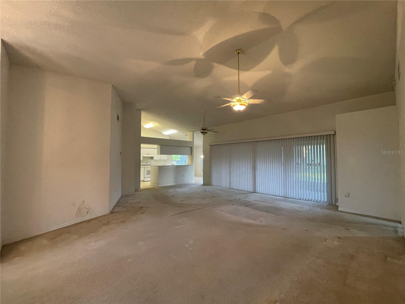
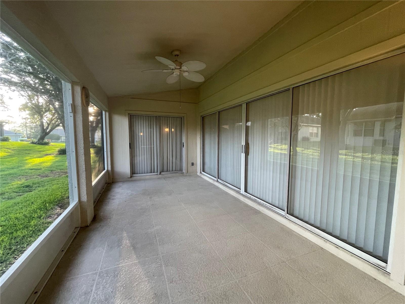
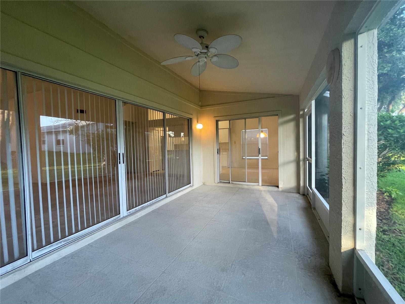
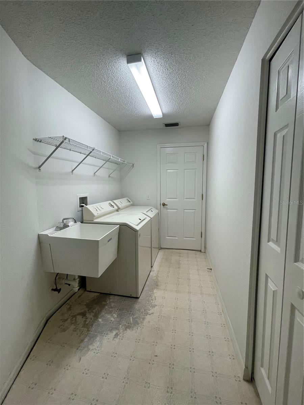
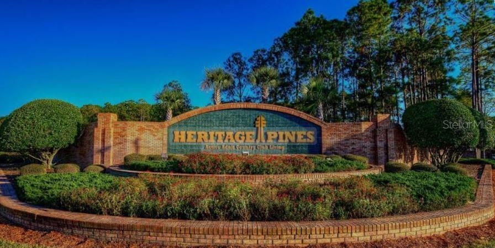
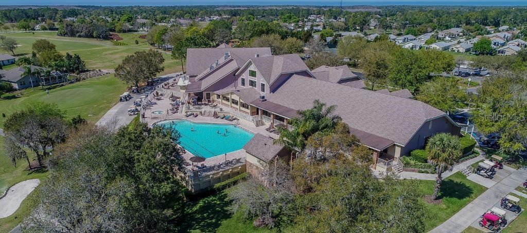
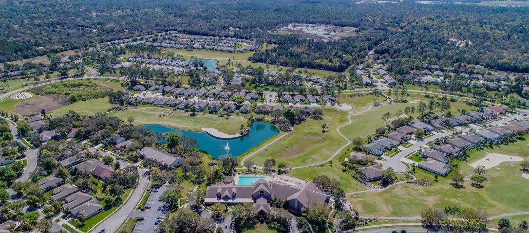

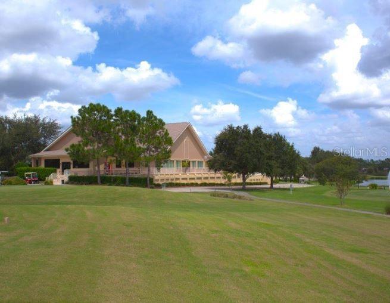
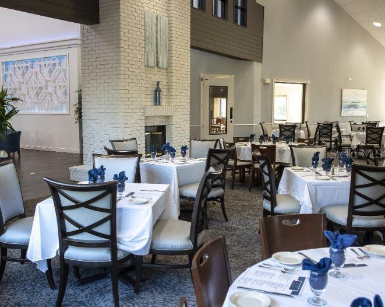
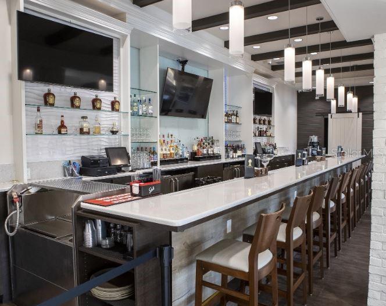
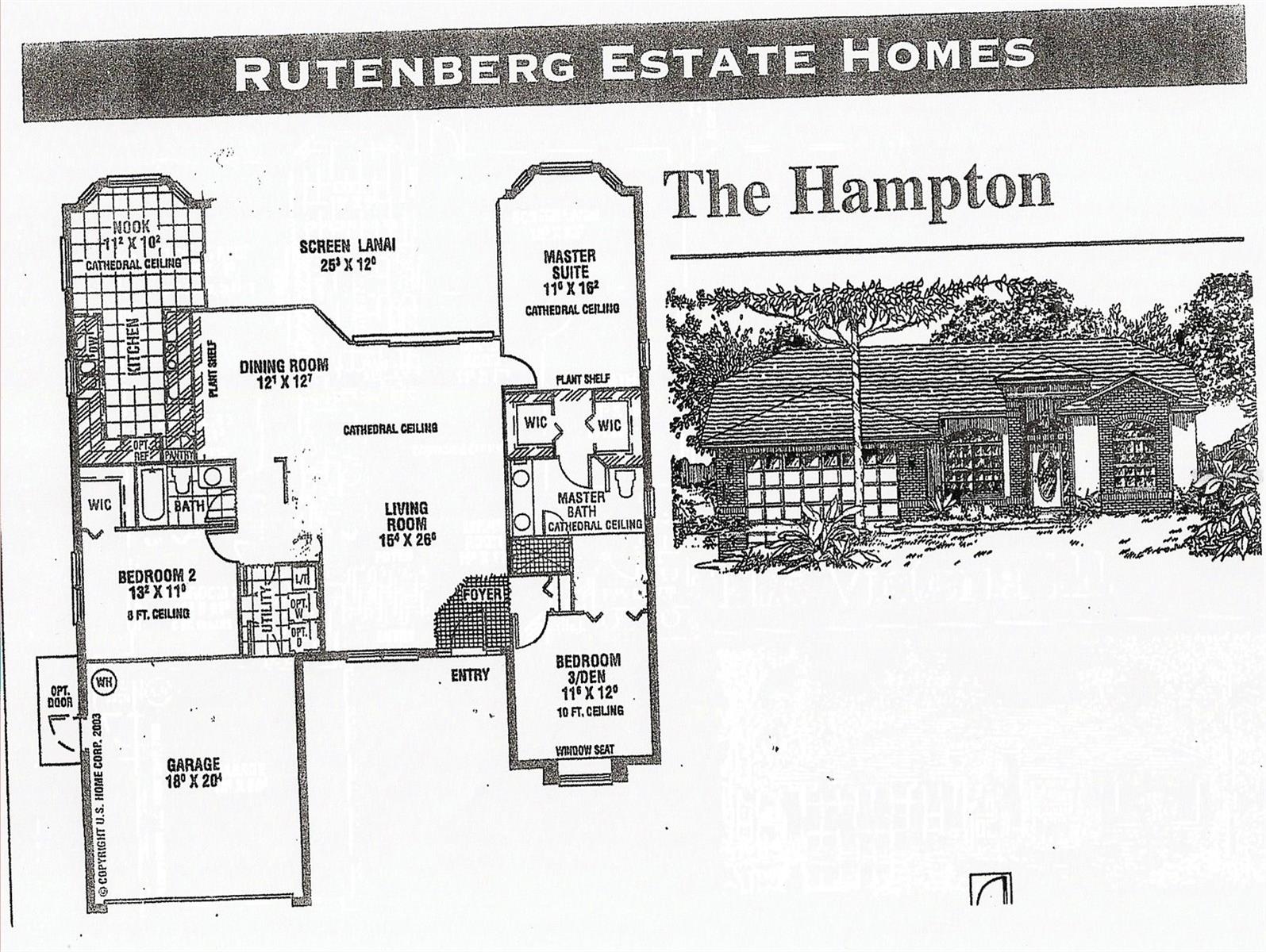
- MLS#: W7875057 ( Residential )
- Street Address: 11213 Brooklawn Drive
- Viewed: 32
- Price: $249,900
- Price sqft: $95
- Waterfront: No
- Year Built: 2000
- Bldg sqft: 2629
- Bedrooms: 3
- Total Baths: 2
- Full Baths: 2
- Garage / Parking Spaces: 2
- Days On Market: 33
- Additional Information
- Geolocation: 28.4318 / -82.6296
- County: PASCO
- City: HUDSON
- Zipcode: 34667
- Subdivision: Heritage Pines Village 02 Rep
- Provided by: BAM REALTY ADVISORS INC
- Contact: Dennis Rosa
- 727-378-8585

- DMCA Notice
-
Description*Price adjustment! Welcome to Heritage Pines, a 55 and over retirement community with wonderful amenities and an exemplary golf course! This home has lots of space for you to enjoy your golden years! Situated around the corner from the main gate, allows you to access the exterior quickly and efficiently. Enjoy the clubhouse with all the clubs and activities to provide an active lifestyle! Whether it be cards, billiards, library books, crafts, bocce ball, tennis, pickle ball, woodworking, or just relaxing by the large heated swimming pool... there are many things to choose from to keep you busy day and night! The clubs range from Pinochle to quilting, to Red Hat club! The website has everything you need to find out what th3ey have...just too much to list! The Fireside & Fireside Spirits Bar is a gathering place for members to relax and enjoy each others company. Both areas are enjoyed by residents, especially after activities such as golf or swimming and hosts music, entertainment and Karaoke at least one night a week. You will love where you live. The home needs some updating and is priced accordingly. This particular village provides mowing, landscaping, pest control for grass destroying insects, as well as irrigation. If you are looking for a good deal and what a home you can make your own, look no further.
All
Similar
Features
Appliances
- Dishwasher
- Dryer
- Electric Water Heater
- Microwave
- Range
- Refrigerator
- Washer
Association Amenities
- Clubhouse
- Fitness Center
- Golf Course
- Maintenance
- Pickleball Court(s)
- Pool
- Recreation Facilities
- Security
- Shuffleboard Court
- Spa/Hot Tub
- Tennis Court(s)
Home Owners Association Fee
- 295.00
Home Owners Association Fee Includes
- Guard - 24 Hour
- Cable TV
- Common Area Taxes
- Pool
- Escrow Reserves Fund
- Fidelity Bond
- Insurance
- Internet
- Maintenance Grounds
- Management
- Pest Control
- Recreational Facilities
- Security
Association Name
- Herb Hurley
Association Phone
- 727-861-7784
Carport Spaces
- 0.00
Close Date
- 0000-00-00
Cooling
- Central Air
Country
- US
Covered Spaces
- 0.00
Exterior Features
- Private Mailbox
- Rain Gutters
- Sidewalk
- Sliding Doors
Flooring
- Carpet
- Laminate
- Linoleum
Garage Spaces
- 2.00
Heating
- Central
Insurance Expense
- 0.00
Interior Features
- Cathedral Ceiling(s)
- Ceiling Fans(s)
- Living Room/Dining Room Combo
- Walk-In Closet(s)
- Window Treatments
Legal Description
- HERITAGE PINES VILLAGE 2 PB 36 PGS 141-142 LOT 21 OR 4532 PG 265
Levels
- One
Living Area
- 1834.00
Area Major
- 34667 - Hudson/Bayonet Point/Port Richey
Net Operating Income
- 0.00
Occupant Type
- Vacant
Open Parking Spaces
- 0.00
Other Expense
- 0.00
Parcel Number
- 05-24-17-0050-00000-0210
Pets Allowed
- Yes
Possession
- Close Of Escrow
Property Type
- Residential
Roof
- Shingle
Sewer
- Public Sewer
Tax Year
- 2024
Township
- 24S
Utilities
- Public
Views
- 32
Virtual Tour Url
- https://www.propertypanorama.com/instaview/stellar/W7875057
Water Source
- Public
Year Built
- 2000
Zoning Code
- MPUD
Listing Data ©2025 Greater Fort Lauderdale REALTORS®
Listings provided courtesy of The Hernando County Association of Realtors MLS.
Listing Data ©2025 REALTOR® Association of Citrus County
Listing Data ©2025 Royal Palm Coast Realtor® Association
The information provided by this website is for the personal, non-commercial use of consumers and may not be used for any purpose other than to identify prospective properties consumers may be interested in purchasing.Display of MLS data is usually deemed reliable but is NOT guaranteed accurate.
Datafeed Last updated on June 7, 2025 @ 12:00 am
©2006-2025 brokerIDXsites.com - https://brokerIDXsites.com
Sign Up Now for Free!X
Call Direct: Brokerage Office: Mobile: 352.573.8561
Registration Benefits:
- New Listings & Price Reduction Updates sent directly to your email
- Create Your Own Property Search saved for your return visit.
- "Like" Listings and Create a Favorites List
* NOTICE: By creating your free profile, you authorize us to send you periodic emails about new listings that match your saved searches and related real estate information.If you provide your telephone number, you are giving us permission to call you in response to this request, even if this phone number is in the State and/or National Do Not Call Registry.
Already have an account? Login to your account.


