
- Team Crouse
- Tropic Shores Realty
- "Always striving to exceed your expectations"
- Mobile: 352.573.8561
- 352.573.8561
- teamcrouse2014@gmail.com
Contact Mary M. Crouse
Schedule A Showing
Request more information
- Home
- Property Search
- Search results
- 2585 Farewell Path, HERNANDO, FL 34442
Property Photos
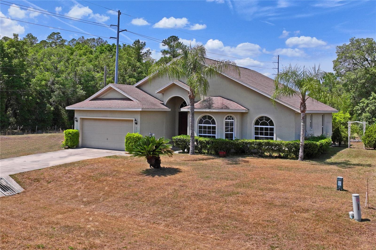

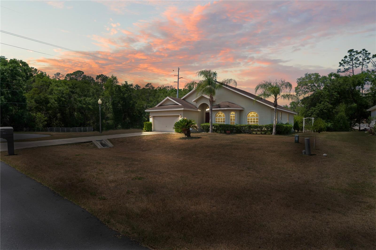
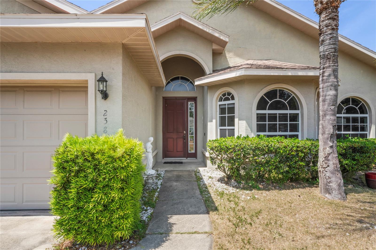
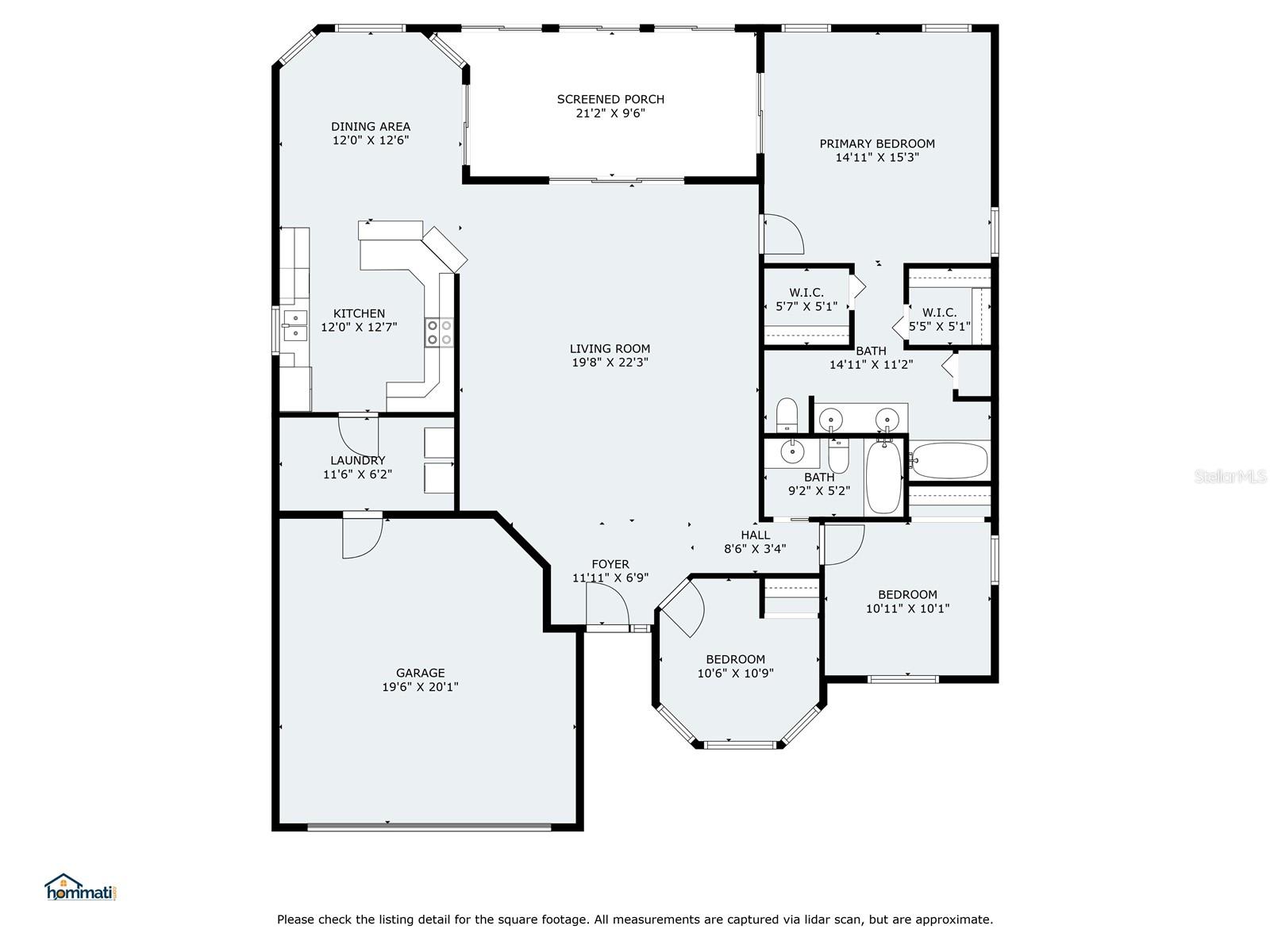
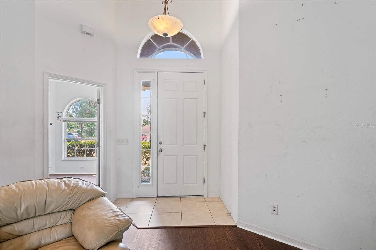
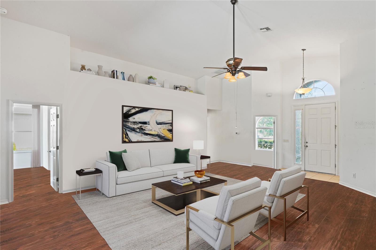
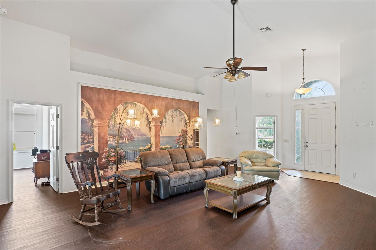

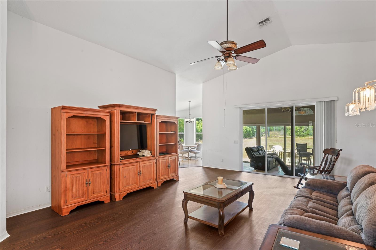
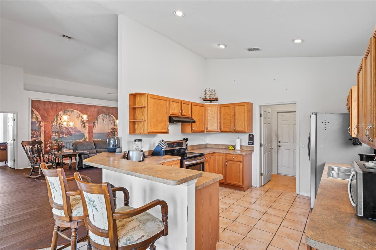
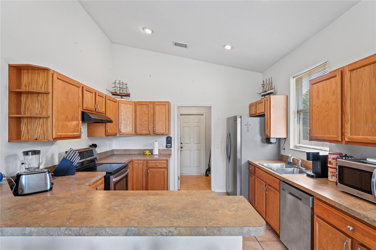
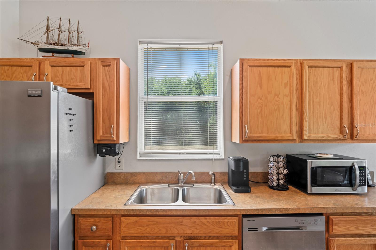
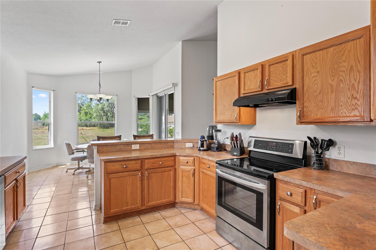
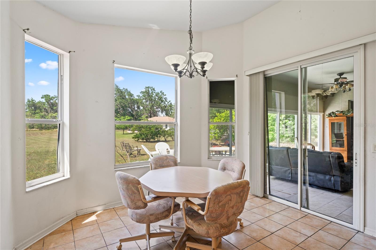
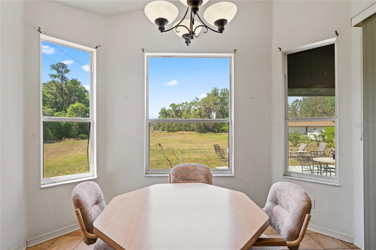
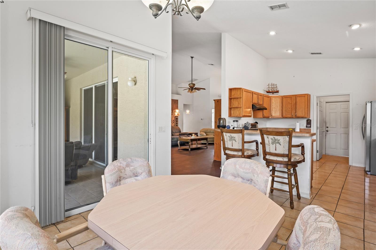
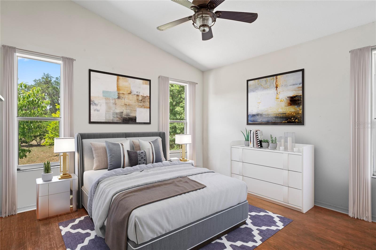
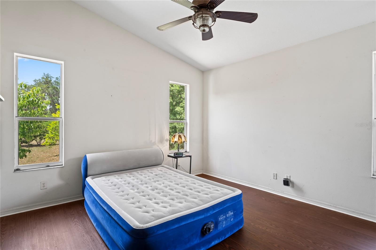

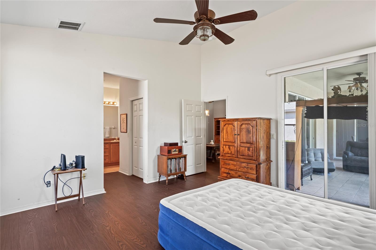
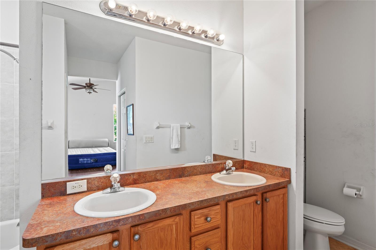
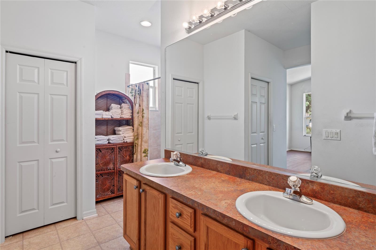
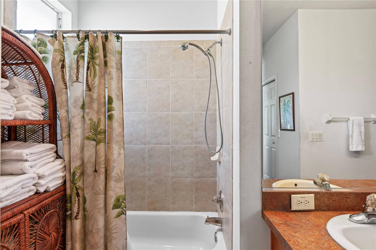
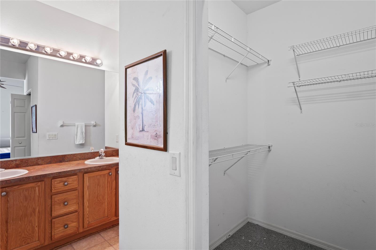

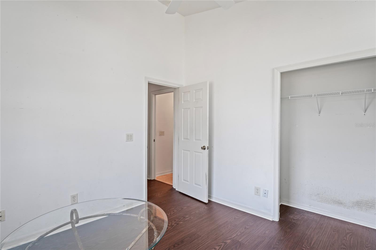
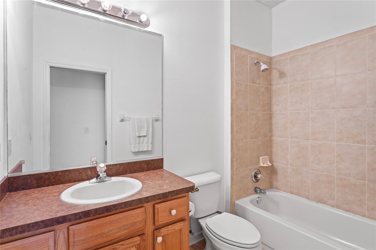
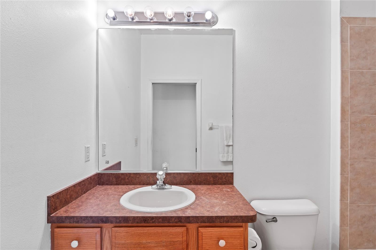
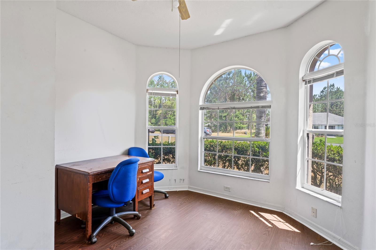
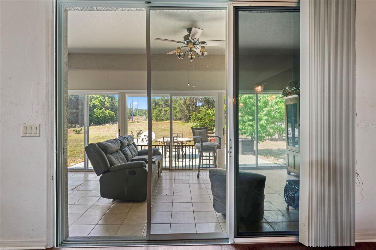
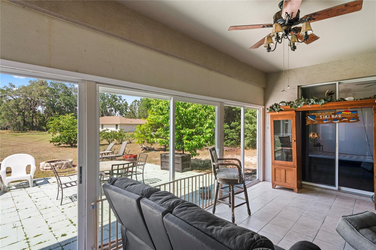
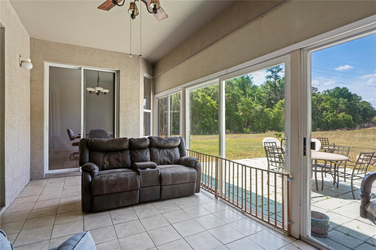
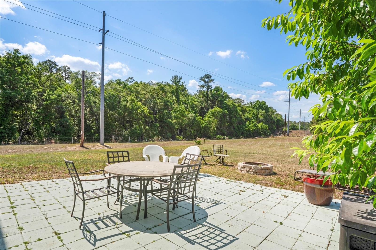
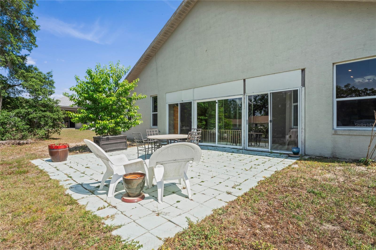
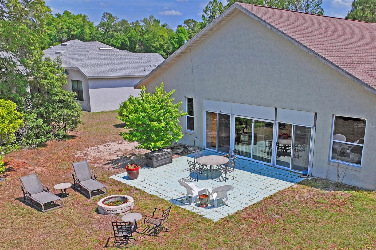
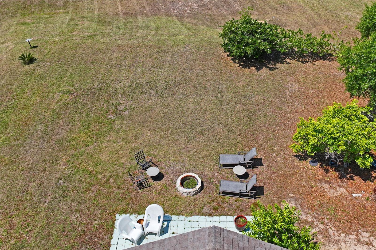
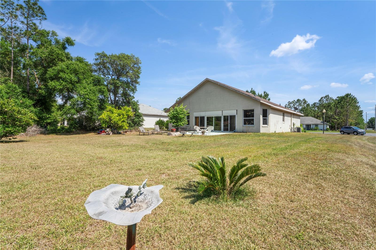
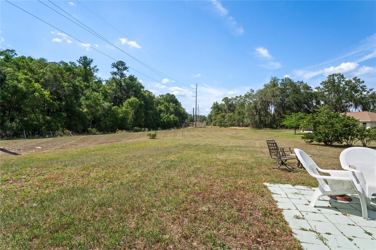

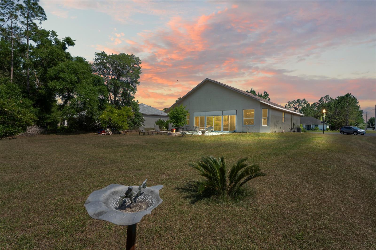
- MLS#: W7874846 ( Residential )
- Street Address: 2585 Farewell Path
- Viewed: 100
- Price: $269,900
- Price sqft: $114
- Waterfront: No
- Year Built: 2005
- Bldg sqft: 2376
- Bedrooms: 3
- Total Baths: 2
- Full Baths: 2
- Garage / Parking Spaces: 2
- Days On Market: 41
- Additional Information
- Geolocation: 28.9061 / -82.3912
- County: CITRUS
- City: HERNANDO
- Zipcode: 34442
- Subdivision: Canterbury Lake Estates Second
- Elementary School: Hernando
- Middle School: Citrus Springs
- High School: Lecanto
- Provided by: TROPIC SHORES REALTY LLC
- Contact: JACKIE Kanaar
- 352-684-7371

- DMCA Notice
-
DescriptionOne or more photo(s) has been virtually staged. HUGE PRICE IMPROVEMENT! A remarkable find, 2585 E. Farewell Path is move in ready, located at the end of a cul de sac in the desirable Canterbury Lake Estates of Citrus Hills. 1,758 of living area this 3 bedroom, 2 bath, home is a wildlife enthusiast's dream, nestled amongst beautiful natural surroundings with mature palms trees already in place. Step inside to find a bright and open floor plan with soaring ceilings that includes beautiful built in shelving and natural light pouring in through large windows and sliding glass doors Expand your living space seamlessly with the enclosed Florida room at the back of the house, overlooking a serene and private backyard. This space is perfect for year round enjoyment true sunny Florida living practically year round! The paver patio is perfect for alfresco dining, outdoor kitchen or a fit pit. The heart of the home, the kitchen, is well appointed and spacious complete with breakfast bar and stainless steel appliances flows to eat in dining surrounded by beautiful large windows perfect for entertaining or casual family meals. Sip your morning coffee while watching nature wake up. The primary bedroom is a true retreat, featuring his and hers walk in closets * en suite primary bath with dual sinks and vanity, bathtub and shower and private commode. Primary has a glass sliding door for private access to the Florida room. Two additional bedrooms have flexibility for guests or home office and share a full guest bath with a tub and shower. The large two car garage offers ample storage space and leads into a convenient mudroom/laundry room allowing room for pantry space. New vinyl plank flooring throughout great room, primary bedroom and bedrooms 2&3. Living in this community offers unparalleled access to the Exclusive Citrus Hills Golf and Country Club. With a Social Membership, residents enjoy an array of luxurious amenities: the elegant clubhouse, both indoor and outdoor pools, a state of the art fitness center and spa, activity center and 3 dining venues. Members also benefit from the tennis and pickleball courts, a dog park for fur babies, and so much more. With breathtaking natural surroundings and ample recreational amenities, this community promises not just a home, but a lifestyle. Dont miss your chance to call 2585 E. Farewell Path your homeschedule your private showing today before it's gone !
All
Similar
Features
Accessibility Features
- Accessible Approach with Ramp
- Accessible Bedroom
- Accessible Entrance
- Accessible Full Bath
- Accessible Kitchen
- Accessible Washer/Dryer
- Central Living Area
Appliances
- Dishwasher
- Electric Water Heater
- Exhaust Fan
- Microwave
- Range
- Range Hood
- Refrigerator
Association Amenities
- Clubhouse
- Fitness Center
- Golf Course
- Pickleball Court(s)
- Pool
Home Owners Association Fee
- 41.25
Home Owners Association Fee Includes
- Common Area Taxes
- Pool
- Escrow Reserves Fund
- Insurance
- Maintenance Grounds
- Maintenance
- Recreational Facilities
Association Name
- Integrity Tax and Bookkeeping
Association Phone
- 352-726-4379
Carport Spaces
- 0.00
Close Date
- 0000-00-00
Cooling
- Central Air
Country
- US
Covered Spaces
- 0.00
Exterior Features
- Sliding Doors
Flooring
- Ceramic Tile
- Vinyl
Garage Spaces
- 2.00
Heating
- Electric
High School
- Lecanto High School
Insurance Expense
- 0.00
Interior Features
- Eat-in Kitchen
- High Ceilings
- Open Floorplan
- Primary Bedroom Main Floor
- Split Bedroom
- Vaulted Ceiling(s)
- Walk-In Closet(s)
Legal Description
- CANTERBURY LAKE ESTATES SECOND ADDN PB 16 PG 80 LOT 67 BLKF
Levels
- One
Living Area
- 1758.00
Middle School
- Citrus Springs Middle School
Area Major
- 34442 - Hernando
Net Operating Income
- 0.00
Occupant Type
- Owner
Open Parking Spaces
- 0.00
Other Expense
- 0.00
Parcel Number
- 19E-18S-22-0020-000F0-0670
Pets Allowed
- Yes
Possession
- Close Of Escrow
Property Type
- Residential
Roof
- Shingle
School Elementary
- Hernando Elementary
Sewer
- Public Sewer
Tax Year
- 2024
Township
- 18
Utilities
- Cable Connected
Views
- 100
Virtual Tour Url
- https://www.hommati.com/3DTour-AerialVideo/unbranded/2585-East-Farewell-Path-Hernando-Fl-34442--HPI52614664
Water Source
- Public
Year Built
- 2005
Zoning Code
- PDR
Listing Data ©2025 Greater Fort Lauderdale REALTORS®
Listings provided courtesy of The Hernando County Association of Realtors MLS.
Listing Data ©2025 REALTOR® Association of Citrus County
Listing Data ©2025 Royal Palm Coast Realtor® Association
The information provided by this website is for the personal, non-commercial use of consumers and may not be used for any purpose other than to identify prospective properties consumers may be interested in purchasing.Display of MLS data is usually deemed reliable but is NOT guaranteed accurate.
Datafeed Last updated on June 9, 2025 @ 12:00 am
©2006-2025 brokerIDXsites.com - https://brokerIDXsites.com
Sign Up Now for Free!X
Call Direct: Brokerage Office: Mobile: 352.573.8561
Registration Benefits:
- New Listings & Price Reduction Updates sent directly to your email
- Create Your Own Property Search saved for your return visit.
- "Like" Listings and Create a Favorites List
* NOTICE: By creating your free profile, you authorize us to send you periodic emails about new listings that match your saved searches and related real estate information.If you provide your telephone number, you are giving us permission to call you in response to this request, even if this phone number is in the State and/or National Do Not Call Registry.
Already have an account? Login to your account.


