
- Team Crouse
- Tropic Shores Realty
- "Always striving to exceed your expectations"
- Mobile: 352.573.8561
- 352.573.8561
- teamcrouse2014@gmail.com
Contact Mary M. Crouse
Schedule A Showing
Request more information
- Home
- Property Search
- Search results
- 1013 Sweet Jasmine Drive, TRINITY, FL 34655
Property Photos
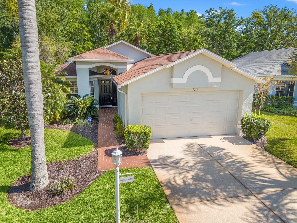

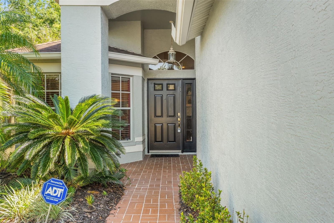
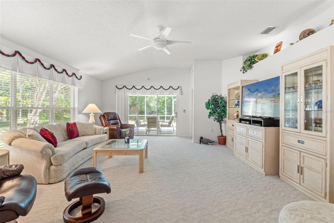
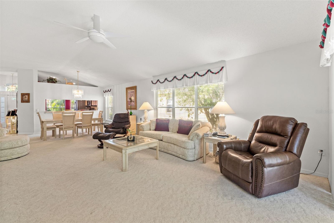
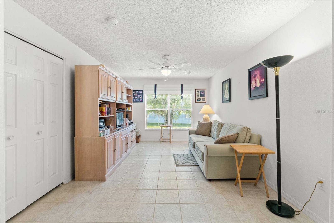
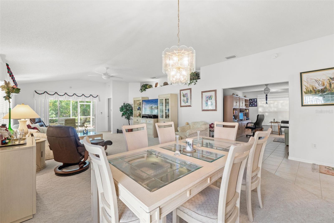

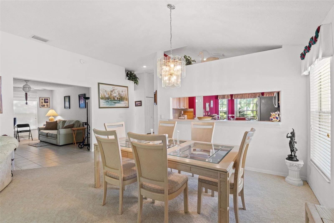
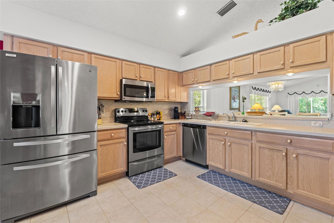
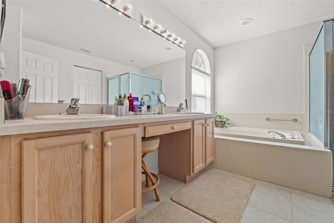
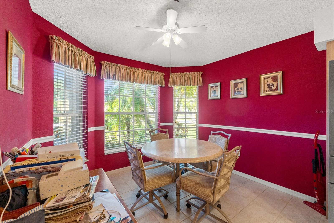
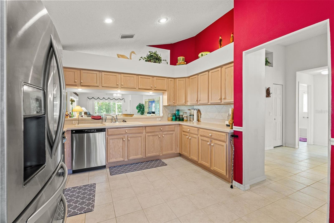
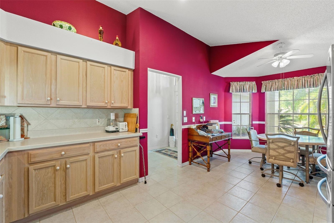
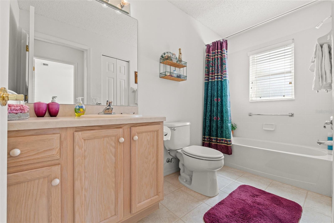
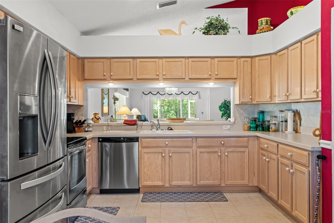

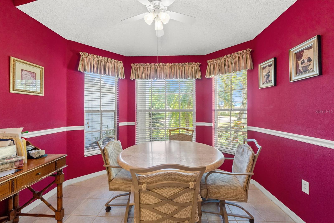
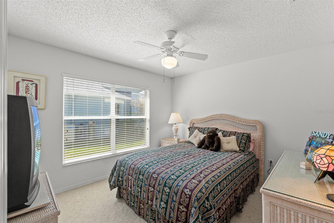
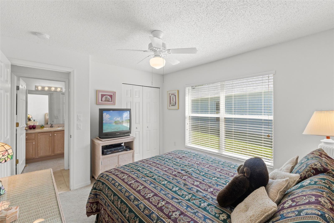
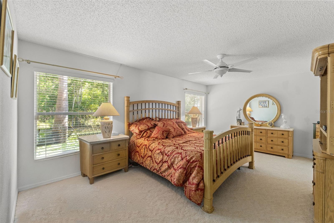
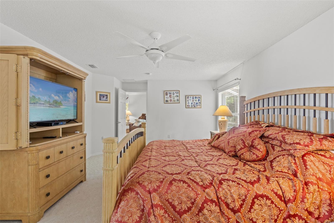
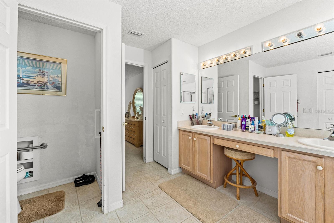
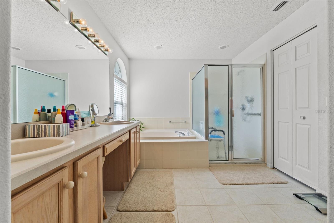
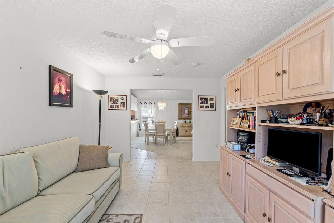
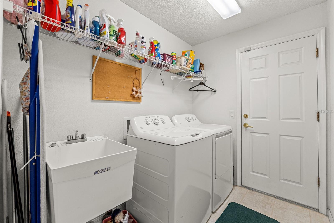
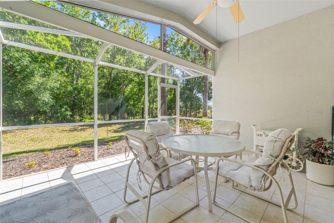
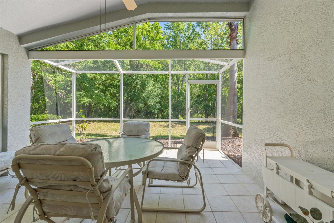
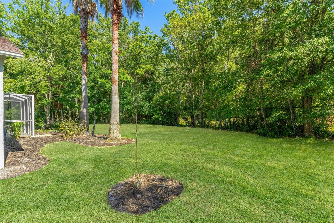
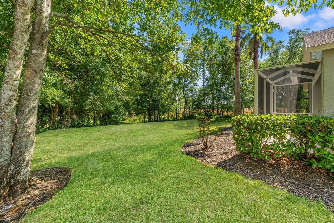
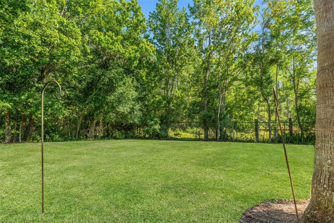
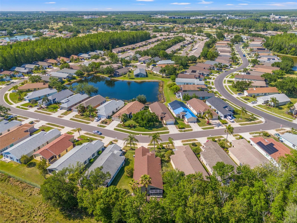
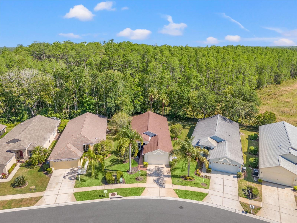
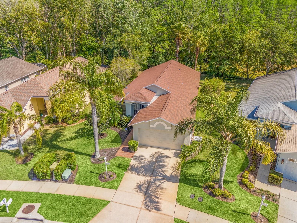
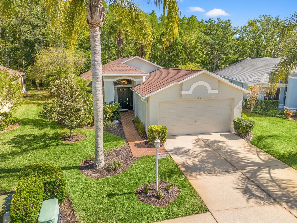
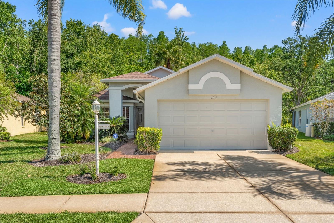
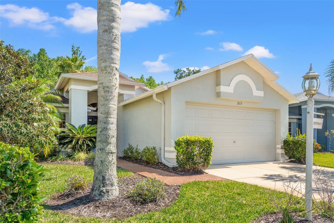
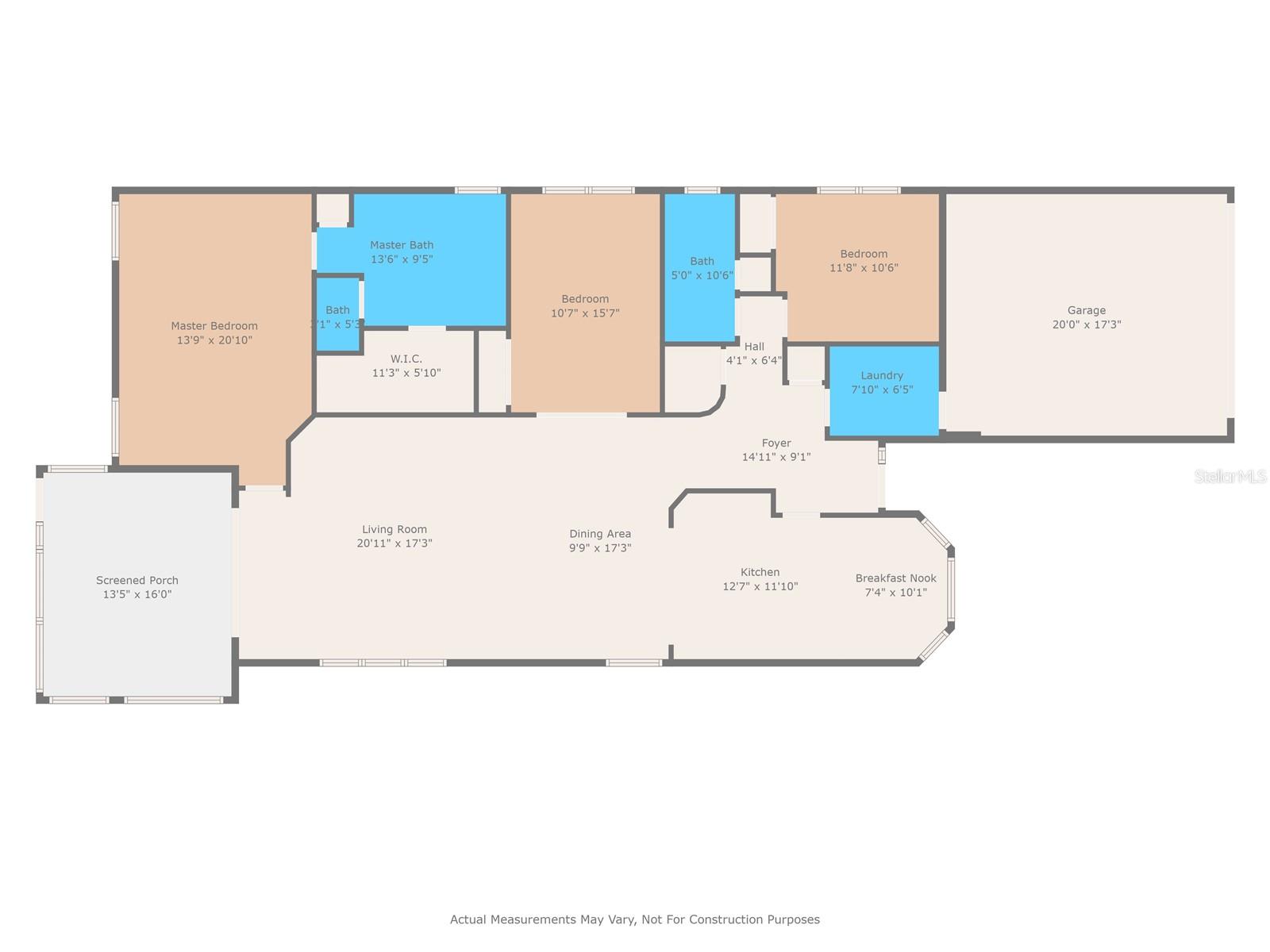
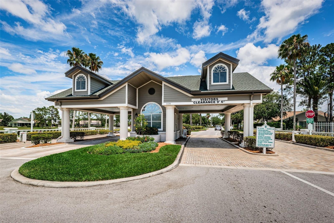
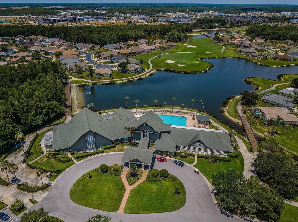
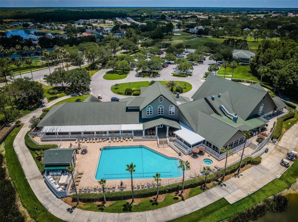
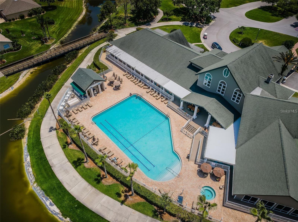

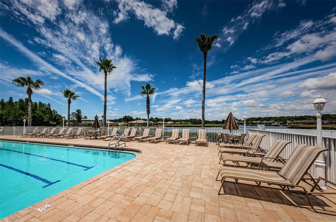
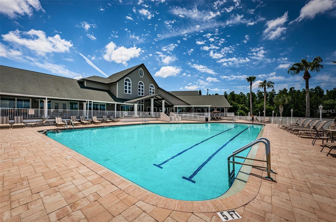
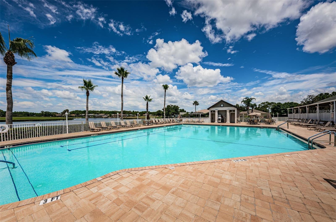
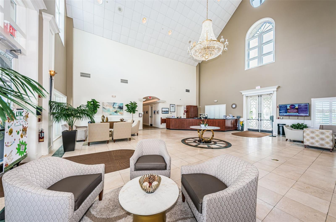
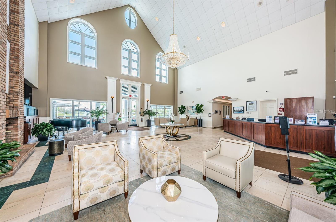
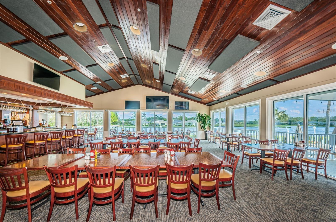
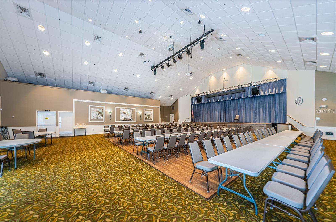
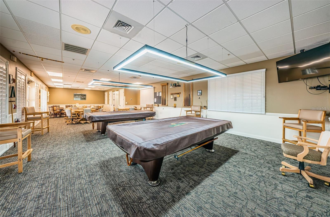
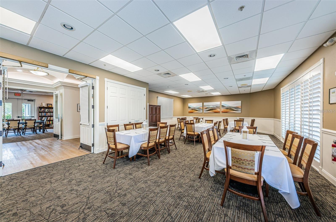
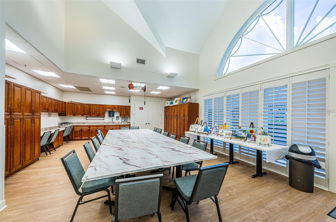
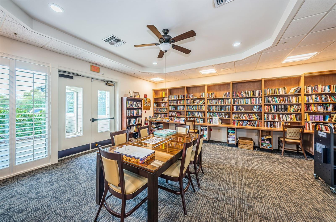
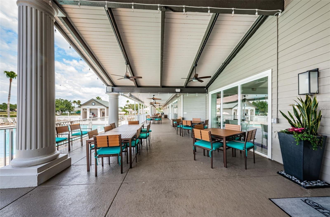
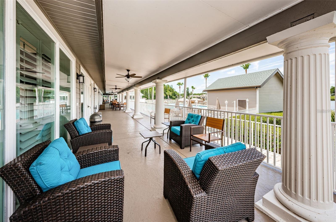
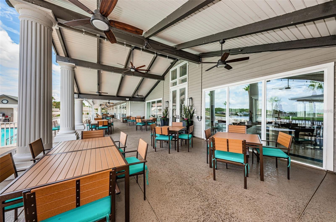
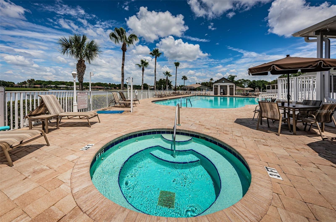
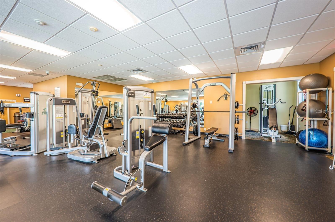
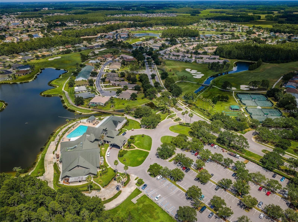
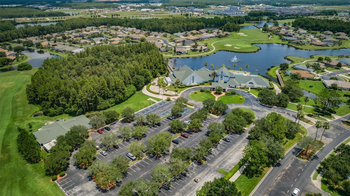
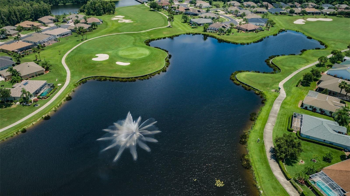
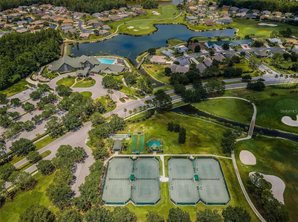
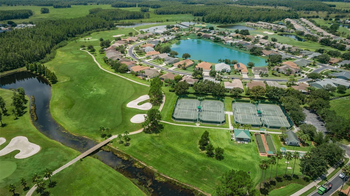
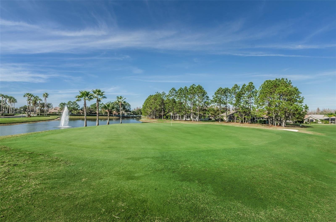
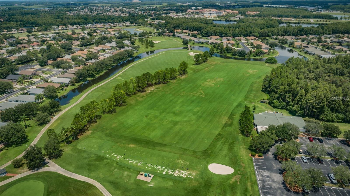
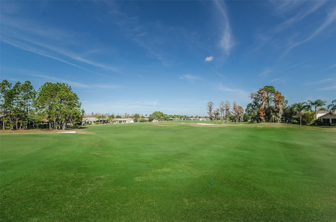
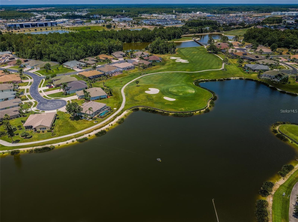
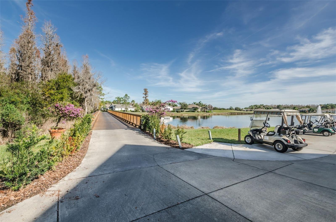
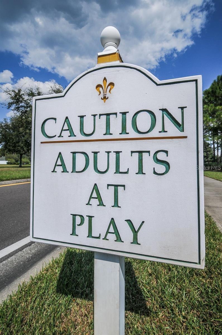
- MLS#: W7874710 ( Residential )
- Street Address: 1013 Sweet Jasmine Drive
- Viewed: 30
- Price: $389,900
- Price sqft: $165
- Waterfront: No
- Year Built: 2002
- Bldg sqft: 2361
- Bedrooms: 2
- Total Baths: 2
- Full Baths: 2
- Days On Market: 51
- Additional Information
- Geolocation: 28.1735 / -82.6225
- County: PASCO
- City: TRINITY
- Zipcode: 34655
- Subdivision: Heritage Spgs Village 12 Un
- Provided by: RE/MAX CHAMPIONS

- DMCA Notice
-
DescriptionLarge Price Reduction! Positioned on one of the most premier preserve lots in Heritage Springs, this meticulously maintained home offers privacy, natural beauty, and abundant sunlight thanks to its rare south facing backyard. Step inside to a bright, open layout professionally styled with minimalist designer touches and elegant window treatments, creating a calm, move in ready feel from the moment you arrive. With 2 spacious bedrooms plus a large den, the layout offers just the right balance of openness and purpose. The den provides an ideal setting for reading, hobbies, or visiting family, while the split bedroom floor plan ensures comfort and privacy for both owners and guests. From the curated decor to the spotless condition, its clear this home has been cared for with pride and an eye for detail. This home is fully equipped for a smooth, worry free transition. The roof was replaced approximately 5 years ago, theres a home warranty already paid through November, and the property is pre wired for ADT security monitoring, providing both protection and convenience. Furniture may also be included with the right offer, making this one of the most effortless and move in ready homes in the community. As part of Heritage Springsa premier 55+ gated golf communityyoull enjoy access to a championship Ron Garl designed golf course, currently undergoing a major bunker renovation to enhance the play experience for years to come. The elegant clubhouse features on site dining, a heated pool and spa, tennis courts, a fitness center, and a full calendar of social activities. Your monthly HOA fee includes exterior painting every 5 years, TV, internet, and full lawn care, giving you the ease and peace of mind you expect in a community of this caliber. Opportunities like this dont come often. This home combines an elite lot, elegant presentation, and a stress free lifestyleall in one of Trinitys most desirable 55+ communities. Schedule your private showing today.
All
Similar
Features
Appliances
- Dishwasher
- Range
- Refrigerator
Association Amenities
- Cable TV
- Clubhouse
- Elevator(s)
- Fitness Center
- Gated
- Golf Course
- Handicap Modified
- Maintenance
- Park
- Pickleball Court(s)
- Pool
- Racquetball
- Sauna
- Shuffleboard Court
- Spa/Hot Tub
- Tennis Court(s)
- Wheelchair Access
Home Owners Association Fee
- 313.00
Home Owners Association Fee Includes
- Guard - 24 Hour
- Cable TV
- Common Area Taxes
- Pool
- Internet
- Maintenance Structure
- Maintenance Grounds
- Security
Association Name
- Zita Tuomey
Association Phone
- 727-372-5411
Carport Spaces
- 0.00
Close Date
- 0000-00-00
Cooling
- Central Air
Country
- US
Covered Spaces
- 0.00
Exterior Features
- Awning(s)
- Lighting
- Private Mailbox
- Sidewalk
- Sliding Doors
Flooring
- Carpet
- Tile
Garage Spaces
- 2.00
Heating
- Heat Pump
Insurance Expense
- 0.00
Interior Features
- Accessibility Features
- Built-in Features
- Ceiling Fans(s)
- Chair Rail
- Eat-in Kitchen
- Living Room/Dining Room Combo
- Primary Bedroom Main Floor
- Split Bedroom
Legal Description
- HERITAGE SPRINGS VILLAGE 12 UNITS 1 AND 2 PB 41 PG 060 LOT 6 OR 5242 PG 77
Levels
- One
Living Area
- 1964.00
Area Major
- 34655 - New Port Richey/Seven Springs/Trinity
Net Operating Income
- 0.00
Occupant Type
- Owner
Open Parking Spaces
- 0.00
Other Expense
- 0.00
Parcel Number
- 17-26-32-0160-00000-0060
Pets Allowed
- Breed Restrictions
Property Type
- Residential
Roof
- Shingle
Sewer
- Public Sewer
Tax Year
- 2024
Township
- 26S
Utilities
- Cable Connected
- Electricity Connected
Views
- 30
Water Source
- Public
Year Built
- 2002
Zoning Code
- MPUD
Listing Data ©2025 Greater Fort Lauderdale REALTORS®
Listings provided courtesy of The Hernando County Association of Realtors MLS.
Listing Data ©2025 REALTOR® Association of Citrus County
Listing Data ©2025 Royal Palm Coast Realtor® Association
The information provided by this website is for the personal, non-commercial use of consumers and may not be used for any purpose other than to identify prospective properties consumers may be interested in purchasing.Display of MLS data is usually deemed reliable but is NOT guaranteed accurate.
Datafeed Last updated on June 9, 2025 @ 12:00 am
©2006-2025 brokerIDXsites.com - https://brokerIDXsites.com
Sign Up Now for Free!X
Call Direct: Brokerage Office: Mobile: 352.573.8561
Registration Benefits:
- New Listings & Price Reduction Updates sent directly to your email
- Create Your Own Property Search saved for your return visit.
- "Like" Listings and Create a Favorites List
* NOTICE: By creating your free profile, you authorize us to send you periodic emails about new listings that match your saved searches and related real estate information.If you provide your telephone number, you are giving us permission to call you in response to this request, even if this phone number is in the State and/or National Do Not Call Registry.
Already have an account? Login to your account.


