
- Team Crouse
- Tropic Shores Realty
- "Always striving to exceed your expectations"
- Mobile: 352.573.8561
- 352.573.8561
- teamcrouse2014@gmail.com
Contact Mary M. Crouse
Schedule A Showing
Request more information
- Home
- Property Search
- Search results
- 7466 Jonquil Place, WEEKI WACHEE, FL 34607
Property Photos
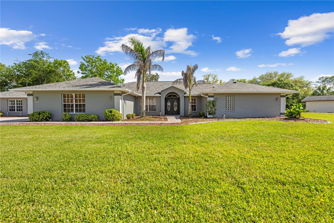


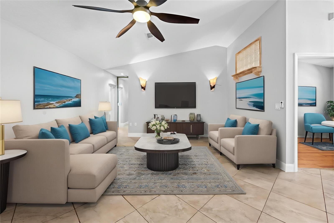
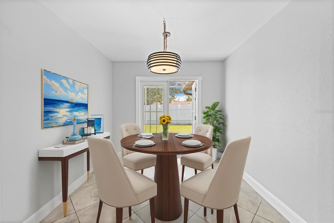
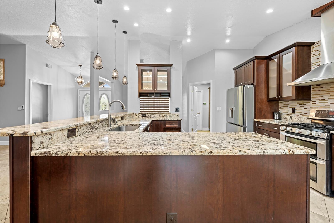
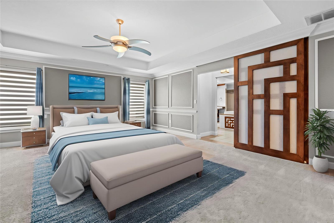
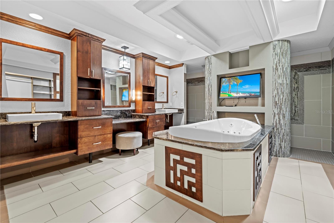
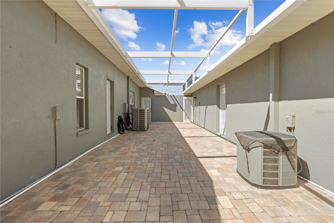
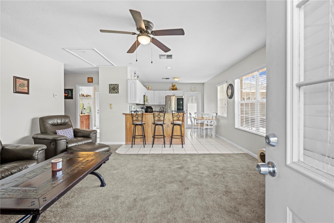
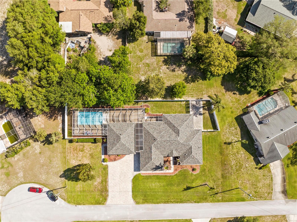
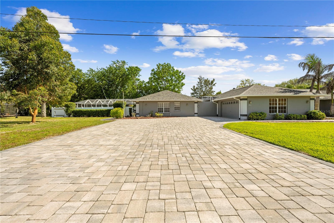
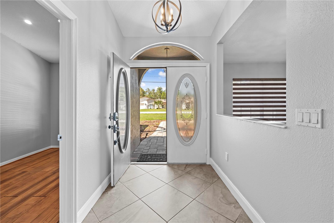
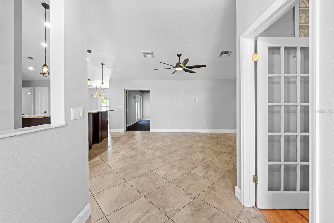

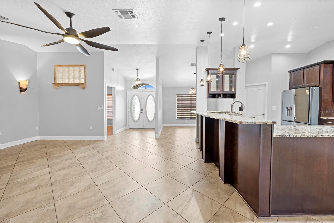
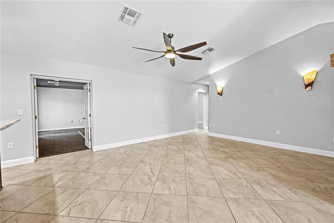

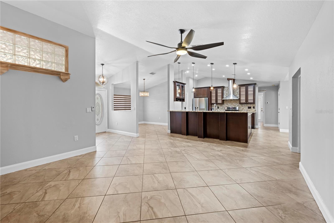
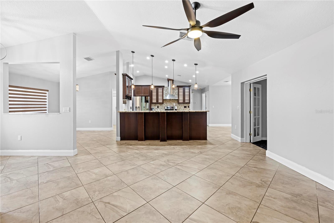
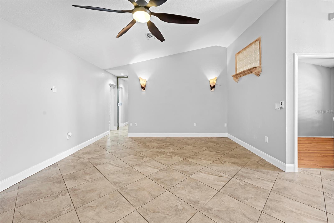
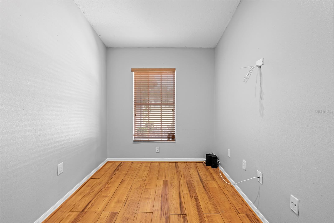
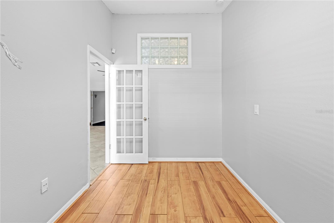
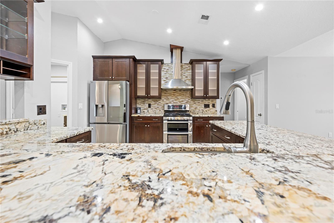
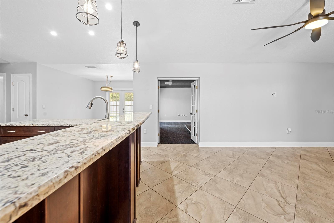
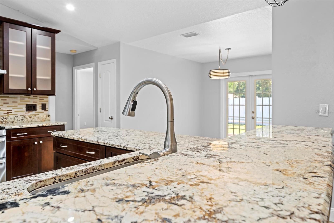
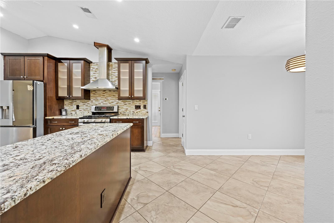
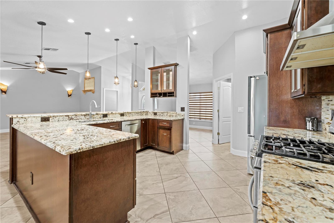
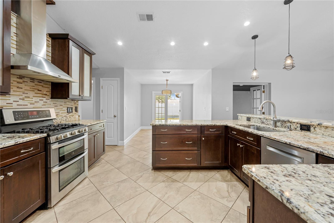

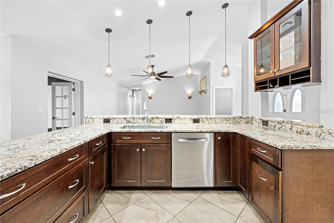
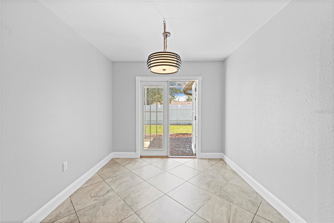
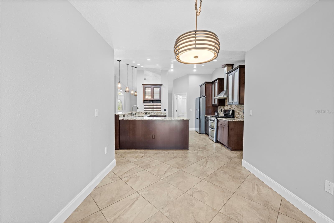
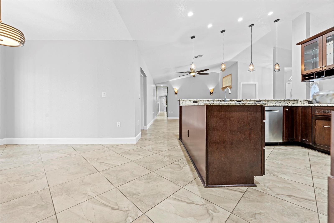
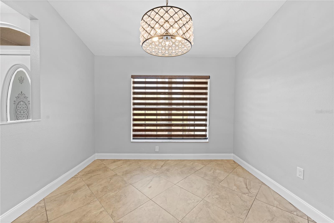
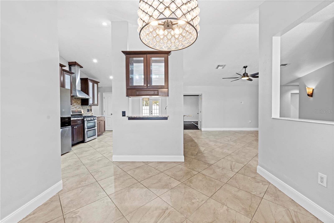
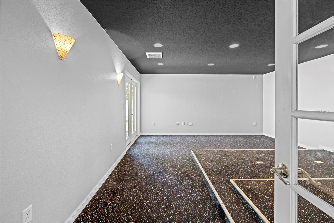
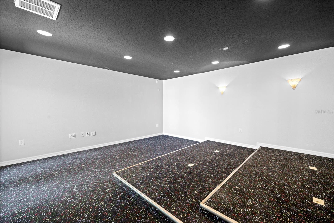
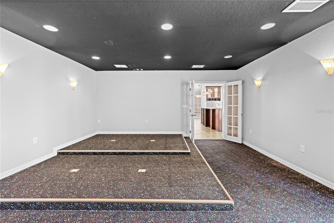
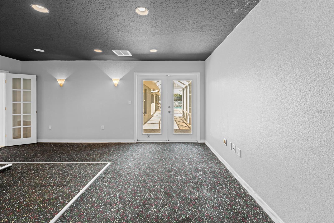
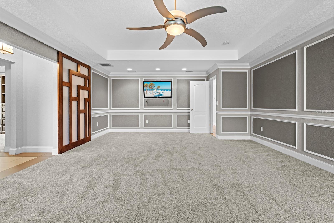
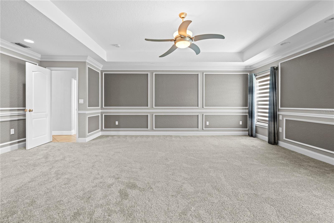
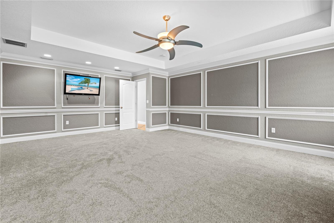
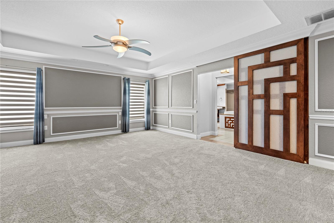
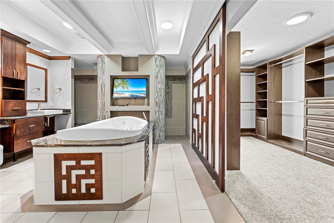
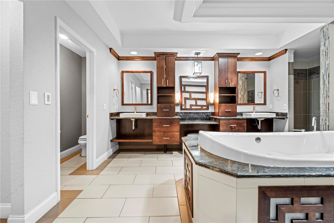
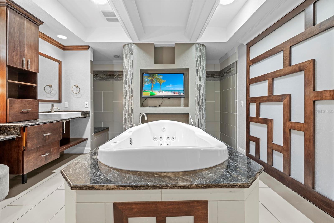
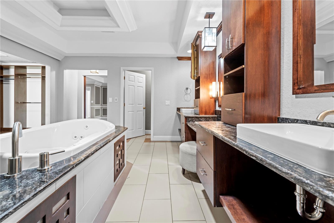
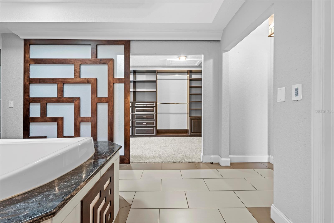
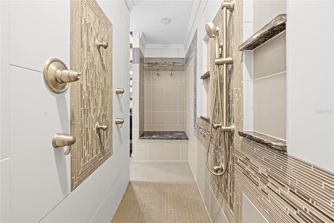
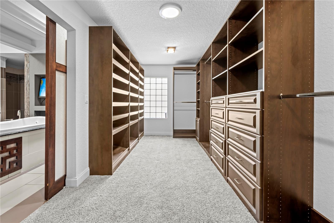
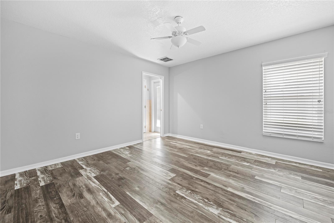
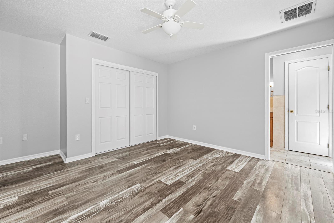
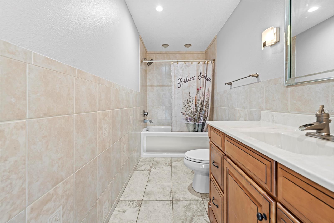
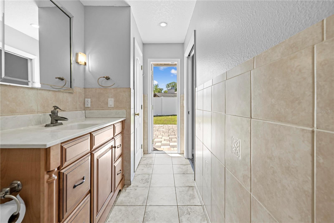
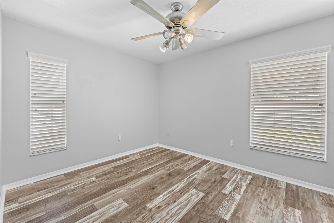
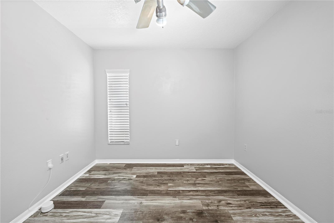

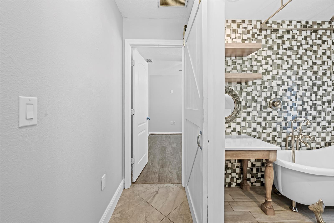
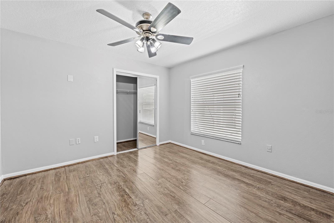
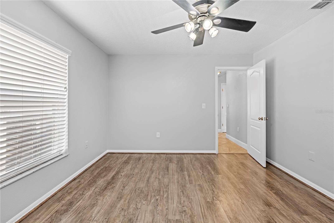
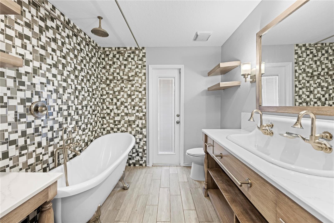
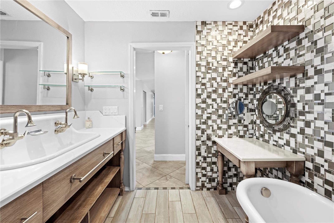
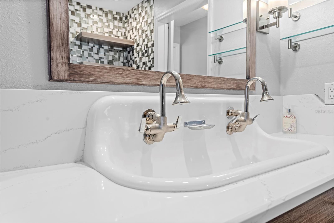

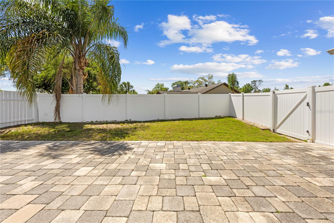
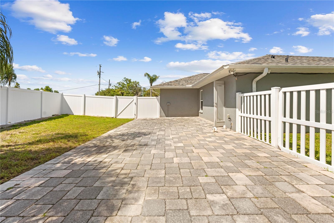
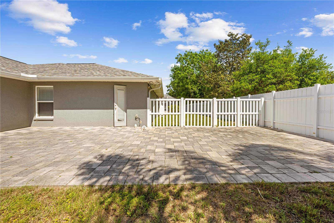
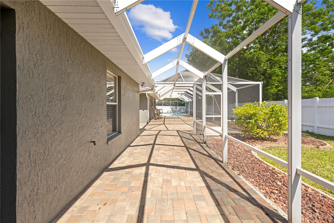
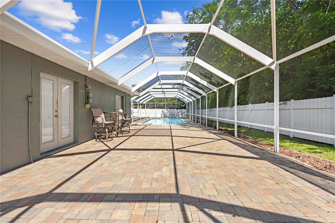
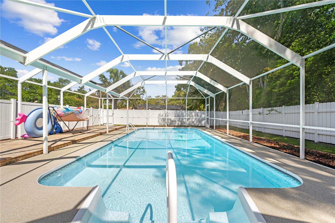
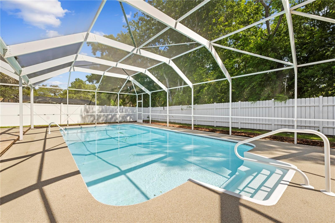
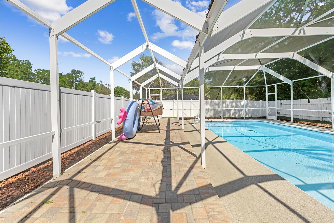
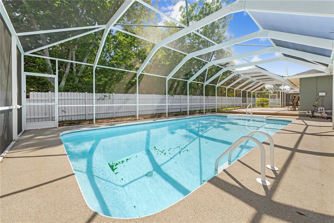
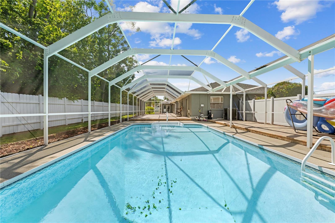
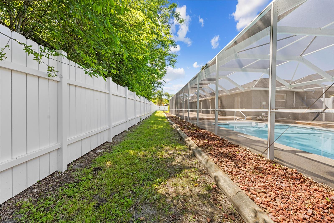
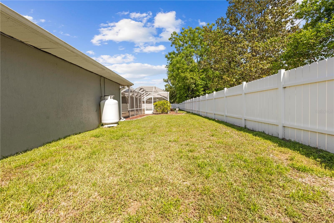
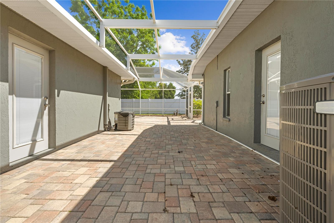
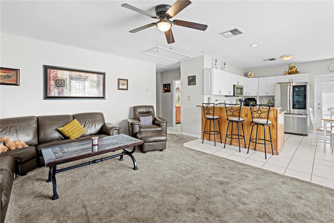
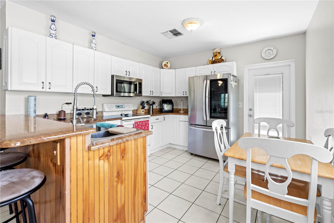
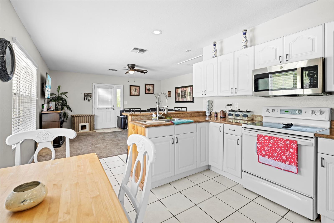
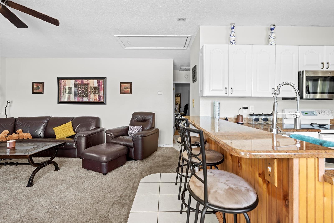
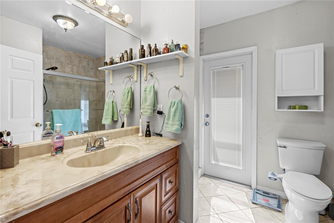
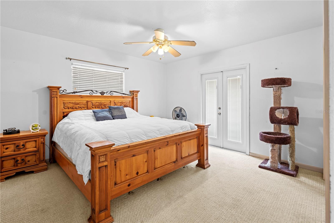
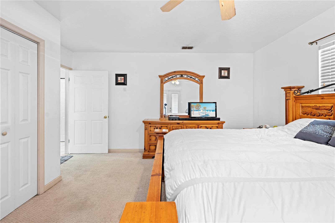
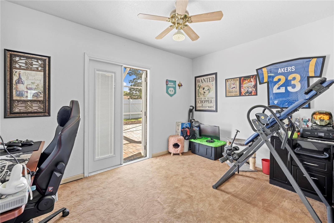
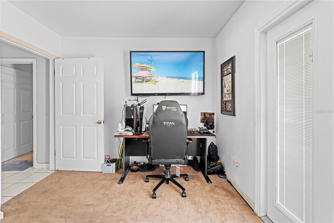
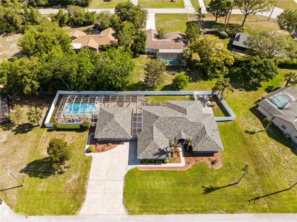
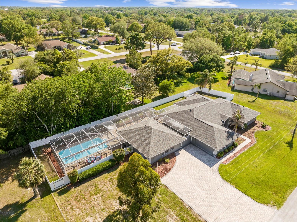
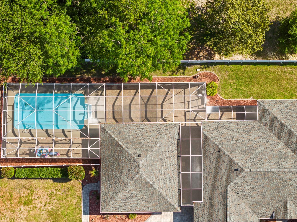
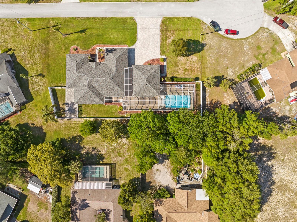
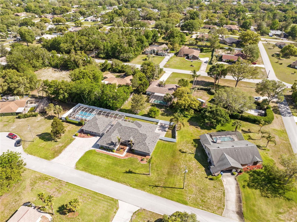

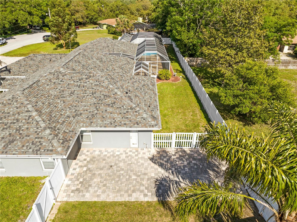
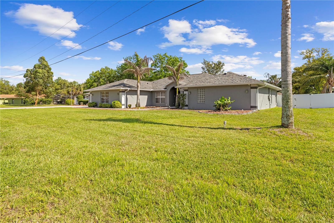
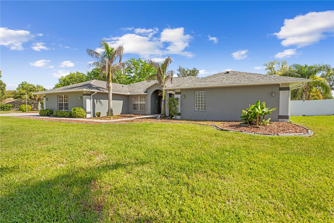
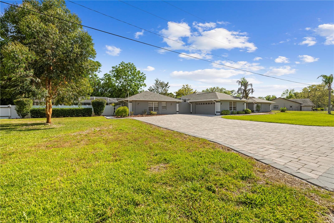
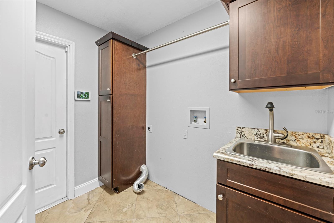
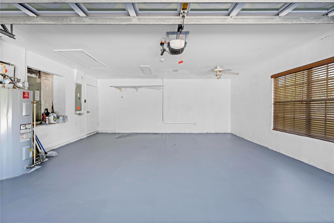
- MLS#: W7874666 ( Residential )
- Street Address: 7466 Jonquil Place
- Viewed:
- Price: $749,999
- Price sqft: $166
- Waterfront: No
- Year Built: 1997
- Bldg sqft: 4509
- Bedrooms: 6
- Total Baths: 4
- Full Baths: 4
- Garage / Parking Spaces: 2
- Days On Market: 11
- Additional Information
- Geolocation: 28.5119 / -82.5924
- County: HERNANDO
- City: WEEKI WACHEE
- Zipcode: 34607
- Subdivision: River Country Estates
- Elementary School: Spring Hill
- Middle School: Fox Chapel
- High School: Weeki Wachee
- Provided by: KW REALTY ELITE PARTNERS
- Contact: Kaitlynd Robbins
- 352-688-6500

- DMCA Notice
-
DescriptionWelcome to 7466 jonquil place a truly special home nestled at the end of a quiet cul de sac in the highly desirable river country estates. Situated on just over half an acre, this one of a kind property is perfect for multigenerational living, offering both comfort and flexibility for families of all shapes and sizes. In addition to the spacious main home, you'll find a beautifully designed detached in law suite featuring 2 bedrooms, 1 bathroom, a full kitchen, walk in shower, its own laundry, private a/c system, and a seperate entrancemaking it ideal for guests, extended family, or even potential rental income. Step inside the main home and youre welcomed with nearly 3,000 square feet of thoughtfully laid out living space, including 4 bedrooms, 3 full baths, a dedicated office, and even a cozy movie theater/media room right off the main living area. The home has been freshly painted and features modern light fixtures, stylish finishes, and a bright, open floor plan with two large dining areas perfect for hosting holidays and gatherings. The kitchen is a dream, complete with granite countertops, stainless steel lg appliances, a gas stove, and plenty of room to cook and connect. The oversized primary suite feels like a retreat, offering a large walk in closet, jetted tub, and a spacious walk in shower. The three guest bedrooms are generously sizedtwo sharing a jack and jill bath and one with its own private en suite. Outside, the backyard is a true oasis. Enjoy the beautiful florida weather year round in your screened and paved lanai featuring a sparkling 32x11 saltwater pool (8. 5 ft deep) with a heater, perfect for relaxing or entertaining. There's even a built in gas line ready for your bbq grill! The fully fenced yard offers plenty of space for pets and play, while the oversized driveway and 2 car garage add plenty of parking and storage space. Other highlights include a 2022 roof, a 5 ton a/c system (2018), a spacious laundry room with a sink, and a safetouch security system for peace of mind. With its prime location, generous lot size, and welcoming layout, this home offers something truly special. Dont miss the chance to make it yourscome experience the warmth and versatility of life at 7466 jonquil place today!
All
Similar
Features
Appliances
- Convection Oven
- Cooktop
- Dishwasher
- Microwave
- Refrigerator
Home Owners Association Fee
- 125.00
Association Name
- n/a
Association Phone
- 3525960740
Carport Spaces
- 0.00
Close Date
- 0000-00-00
Cooling
- Central Air
Country
- US
Covered Spaces
- 0.00
Exterior Features
- Dog Run
- Irrigation System
- Lighting
- Outdoor Grill
- Rain Gutters
Fencing
- Vinyl
Flooring
- Carpet
- Ceramic Tile
- Luxury Vinyl
Garage Spaces
- 2.00
Heating
- Central
High School
- Weeki Wachee High School
Insurance Expense
- 0.00
Interior Features
- Ceiling Fans(s)
- Eat-in Kitchen
- Kitchen/Family Room Combo
- Living Room/Dining Room Combo
- Open Floorplan
- Primary Bedroom Main Floor
- Split Bedroom
- Stone Counters
- Walk-In Closet(s)
Legal Description
- RIVER COUNTRY ESTATES BLK 9 LOT 16 ORB 1060 PG 878
Levels
- One
Living Area
- 3886.00
Lot Features
- Cul-De-Sac
- Private
Middle School
- Fox Chapel Middle School
Area Major
- 34607 - Spring Hl/Brksville/WeekiWachee/Hernando B
Net Operating Income
- 0.00
Occupant Type
- Owner
Open Parking Spaces
- 0.00
Other Expense
- 0.00
Other Structures
- Guest House
Parcel Number
- R02 223 17 3245 0009 0160
Pets Allowed
- Cats OK
- Dogs OK
Pool Features
- Heated
- In Ground
- Salt Water
- Screen Enclosure
Property Type
- Residential
Roof
- Shingle
School Elementary
- Spring Hill Elementary
Sewer
- Septic Tank
Style
- Custom
Tax Year
- 2024
Township
- 23
Utilities
- BB/HS Internet Available
- Cable Available
- Electricity Connected
- Sewer Connected
- Sprinkler Well
- Water Connected
View
- Trees/Woods
Virtual Tour Url
- https://youtu.be/hI7CMg74QnY
Water Source
- Public
Year Built
- 1997
Zoning Code
- R1
The information provided by this website is for the personal, non-commercial use of consumers and may not be used for any purpose other than to identify prospective properties consumers may be interested in purchasing.
Display of MLS data is usually deemed reliable but is NOT guaranteed accurate.
Datafeed Last updated on April 30, 2025 @ 12:00 am
Display of MLS data is usually deemed reliable but is NOT guaranteed accurate.
Datafeed Last updated on April 30, 2025 @ 12:00 am
©2006-2025 brokerIDXsites.com - https://brokerIDXsites.com
Sign Up Now for Free!X
Call Direct: Brokerage Office: Mobile: 352.573.8561
Registration Benefits:
- New Listings & Price Reduction Updates sent directly to your email
- Create Your Own Property Search saved for your return visit.
- "Like" Listings and Create a Favorites List
* NOTICE: By creating your free profile, you authorize us to send you periodic emails about new listings that match your saved searches and related real estate information.If you provide your telephone number, you are giving us permission to call you in response to this request, even if this phone number is in the State and/or National Do Not Call Registry.
Already have an account? Login to your account.


