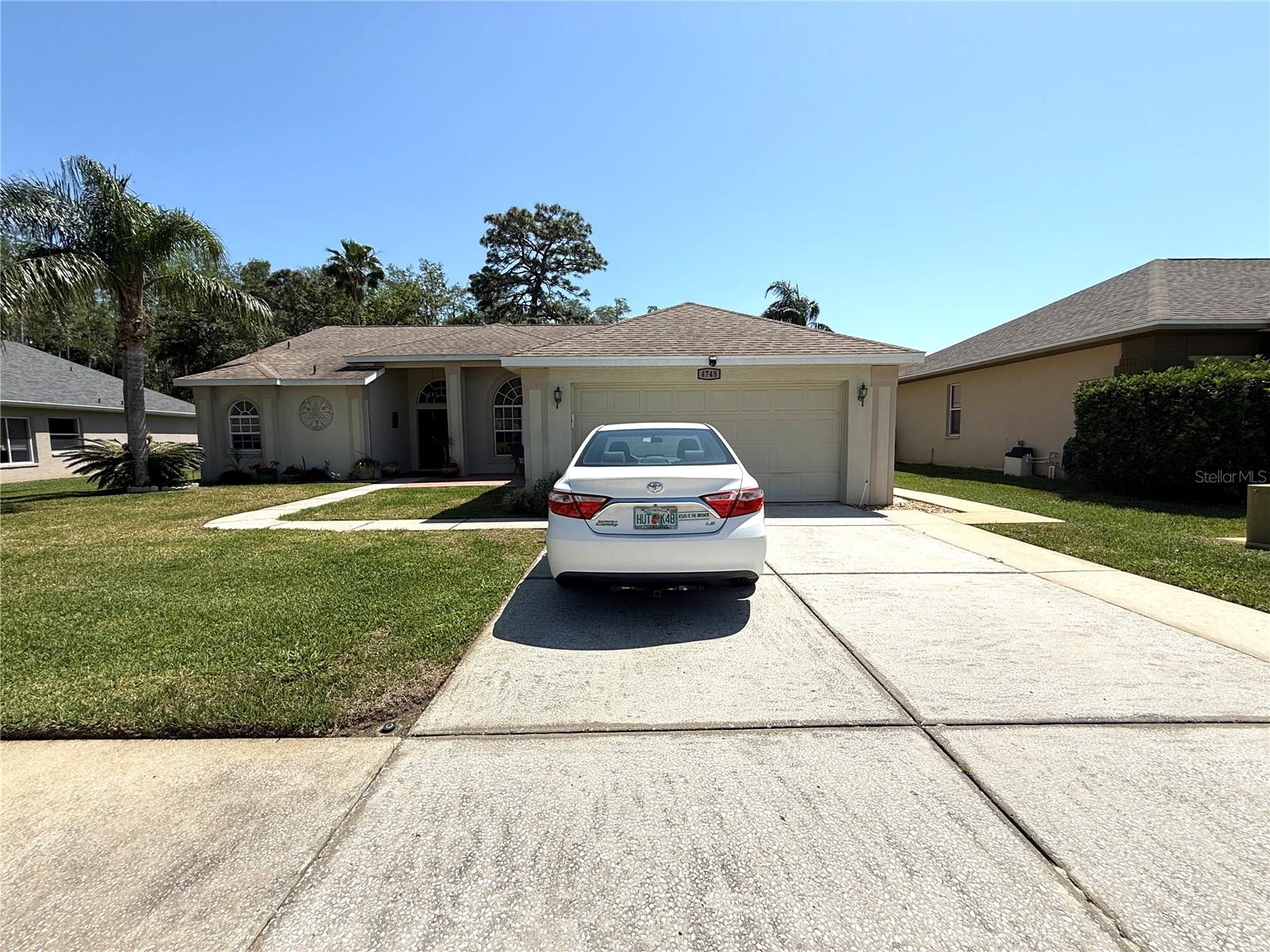
- Team Crouse
- Tropic Shores Realty
- "Always striving to exceed your expectations"
- Mobile: 352.573.8561
- 352.573.8561
- teamcrouse2014@gmail.com
Contact Mary M. Crouse
Schedule A Showing
Request more information
- Home
- Property Search
- Search results
- 4748 Yellowstone Drive, NEW PORT RICHEY, FL 34655
Property Photos















































- MLS#: W7874449 ( Residential )
- Street Address: 4748 Yellowstone Drive
- Viewed: 95
- Price: $429,900
- Price sqft: $151
- Waterfront: No
- Year Built: 1997
- Bldg sqft: 2851
- Bedrooms: 3
- Total Baths: 2
- Full Baths: 2
- Garage / Parking Spaces: 2
- Days On Market: 76
- Additional Information
- Geolocation: 28.2287 / -82.6471
- County: PASCO
- City: NEW PORT RICHEY
- Zipcode: 34655
- Subdivision: Southern Oaks
- Provided by: STAR ONE REALTY GROUP ELITE
- Contact: Michele Rehm
- 727-364-2858

- DMCA Notice
-
DescriptionHidden Gem in Southern Oaks Peaceful Living with Big Perks! Welcome to this beautifully maintained 3 bedroom, 2 bathroom home in the desirable Southern Oaks communitywhere privacy, convenience, and energy efficiency come together in one perfect package. Enjoy no rear neighbors and unwind in your backyard oasis surrounded by nature. This home is equipped with owner owned solar panels, delivering impressively low electric bills and a more eco friendly lifestyle. Located just minutes from the Suncoast Parkway, youll have quick access to Tampa, St. Pete, and the Gulf Coast. Everyday essentials like Publix and great local restaurants are just around the cornermaking errands effortless. From the moment you arrive, youll notice mature landscaping and great curb appeal, plus a charming front patioperfect for sipping morning coffee or relaxing in the evening. Step inside to find: Stylish, updated flooring throughout Bright and open layout with abundant natural light Formal living and dining area ideal for hosting or quiet evenings A fully renovated kitchen with: Stainless steel appliances Sleek countertops L shaped breakfast bar Seamless flow to the spacious living area The generously sized master suite offers the perfect retreat, featuring: Double walk in closets A luxurious spa like en suite with: Deep soaking tub Expansive shower Dual vanities with modern finishes Out back, enjoy a large screened in porch and paved patio, overlooking peaceful, private natural viewsyour personal outdoor sanctuary. ?? Bonus updates: Roof & A/C replaced in 2018 Low electric bills thanks to solar power (owned, not leased!) Whether you're relaxing, entertaining, or exploring the Gulf Coast, this home delivers the Florida lifestyle youve been dreaming ofwith comfort, savings, and style. ?? Dont miss outschedule your private showing today and discover the charm of Southern Oaks living!
All
Similar
Features
Appliances
- Dishwasher
- Microwave
- Range
- Refrigerator
- Water Softener
Home Owners Association Fee
- 300.00
Association Name
- Southern Oaks Home Owners Association
Association Phone
- 727-799-8992
Carport Spaces
- 0.00
Close Date
- 0000-00-00
Cooling
- Central Air
Country
- US
Covered Spaces
- 0.00
Exterior Features
- French Doors
Flooring
- Carpet
- Tile
Garage Spaces
- 2.00
Heating
- Central
Insurance Expense
- 0.00
Interior Features
- Cathedral Ceiling(s)
- Ceiling Fans(s)
- High Ceilings
- Split Bedroom
- Thermostat
- Walk-In Closet(s)
Legal Description
- SOUTHERN OAKS UNIT THREE-A PB 34 PGS 48-50 LOT 246 OR 4183 PG 1522
Levels
- One
Living Area
- 2067.00
Area Major
- 34655 - New Port Richey/Seven Springs/Trinity
Net Operating Income
- 0.00
Occupant Type
- Owner
Open Parking Spaces
- 0.00
Other Expense
- 0.00
Parcel Number
- 18-26-17-0040-00000-2460
Pets Allowed
- Yes
Property Type
- Residential
Roof
- Shingle
Sewer
- Public Sewer
Tax Year
- 2024
Township
- 26S
Utilities
- Cable Available
Views
- 95
Virtual Tour Url
- https://www.propertypanorama.com/instaview/stellar/W7874449
Water Source
- Public
Year Built
- 1997
Zoning Code
- R4
Listing Data ©2025 Greater Fort Lauderdale REALTORS®
Listings provided courtesy of The Hernando County Association of Realtors MLS.
Listing Data ©2025 REALTOR® Association of Citrus County
Listing Data ©2025 Royal Palm Coast Realtor® Association
The information provided by this website is for the personal, non-commercial use of consumers and may not be used for any purpose other than to identify prospective properties consumers may be interested in purchasing.Display of MLS data is usually deemed reliable but is NOT guaranteed accurate.
Datafeed Last updated on June 30, 2025 @ 12:00 am
©2006-2025 brokerIDXsites.com - https://brokerIDXsites.com
Sign Up Now for Free!X
Call Direct: Brokerage Office: Mobile: 352.573.8561
Registration Benefits:
- New Listings & Price Reduction Updates sent directly to your email
- Create Your Own Property Search saved for your return visit.
- "Like" Listings and Create a Favorites List
* NOTICE: By creating your free profile, you authorize us to send you periodic emails about new listings that match your saved searches and related real estate information.If you provide your telephone number, you are giving us permission to call you in response to this request, even if this phone number is in the State and/or National Do Not Call Registry.
Already have an account? Login to your account.


