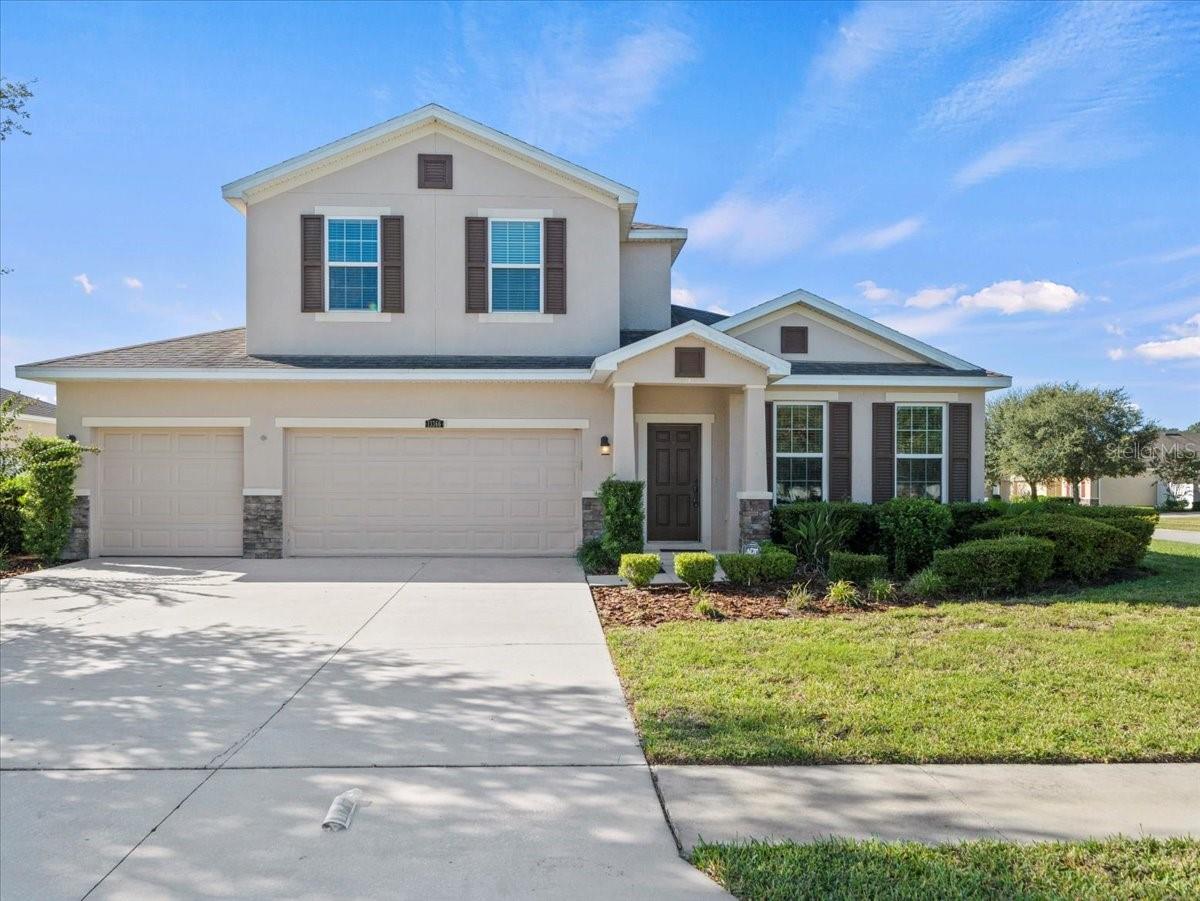
- Team Crouse
- Tropic Shores Realty
- "Always striving to exceed your expectations"
- Mobile: 352.573.8561
- 352.573.8561
- teamcrouse2014@gmail.com
Contact Mary M. Crouse
Schedule A Showing
Request more information
- Home
- Property Search
- Search results
- 13366 Barkingside Place, Spring Hill, FL 34609
Property Photos






































- MLS#: W7874286 ( Residential )
- Street Address: 13366 Barkingside Place
- Viewed: 218
- Price: $461,900
- Price sqft: $127
- Waterfront: No
- Year Built: 2014
- Bldg sqft: 3650
- Bedrooms: 4
- Total Baths: 4
- Full Baths: 3
- 1/2 Baths: 1
- Days On Market: 81
- Additional Information
- Geolocation: 28.4429 / -82.5005
- County: HERNANDO
- City: Spring Hill
- Zipcode: 34609
- Subdivision: Villages At Avalon Ph 1
- Elementary School: Suncoast
- Middle School: Powell
- High School: Natures Coast Technical S
- Provided by: RE/MAX MARKETING SPECIALISTS

- DMCA Notice
-
Description2014 DR Horton Iris floor plan in Somerton at the Villages of Avalon. This open and spacious floor plan features tile throughout the first floor, combination Living and Dining room, eat in kitchen with granite counters, breakfast bar and 42in cabinets overlooking family room, master suite is on the main floor with dual vanities, separate garden tub and shower, and large walk in closet. Upstairs features 3 bedrooms, 2 full bathrooms and an open bonus room providing a second family room. This home provided easy access to the Suncoast/Veterans and close proximity to schools and shopping. 2,844 Living sqft, 3,650 Total sqft.
All
Similar
Features
Appliances
- Dishwasher
- Disposal
- Electric Water Heater
- Range
- Refrigerator
Home Owners Association Fee
- 200.00
Association Name
- Avalon Village Master
Association Phone
- 281-870-0585
Carport Spaces
- 0.00
Close Date
- 0000-00-00
Cooling
- Central Air
Country
- US
Covered Spaces
- 0.00
Exterior Features
- Sidewalk
- Sliding Doors
Flooring
- Carpet
- Ceramic Tile
Garage Spaces
- 3.00
Heating
- Central
- Electric
High School
- Natures Coast Technical High School
Insurance Expense
- 0.00
Interior Features
- Crown Molding
- High Ceilings
- Primary Bedroom Main Floor
- Stone Counters
- Walk-In Closet(s)
Legal Description
- VILLAGES AT AVALON PHASE 1 BLK 23 LOT 15
Levels
- Two
Living Area
- 2844.00
Middle School
- Powell Middle
Area Major
- 34609 - Spring Hill/Brooksville
Net Operating Income
- 0.00
Occupant Type
- Vacant
Open Parking Spaces
- 0.00
Other Expense
- 0.00
Parcel Number
- R34-223-18-3749-0230-0150
Pets Allowed
- Yes
Possession
- Close Of Escrow
Property Type
- Residential
Roof
- Shingle
School Elementary
- Suncoast Elementary
Sewer
- Public Sewer
Tax Year
- 2024
Township
- 23S
Utilities
- BB/HS Internet Available
- Cable Available
- Electricity Connected
- Fire Hydrant
- Phone Available
- Public
- Sewer Connected
- Underground Utilities
- Water Connected
Views
- 218
Virtual Tour Url
- https://grep.tours/13366-Barkingside-Pl/idx
Water Source
- Public
Year Built
- 2014
Zoning Code
- PDP
Listing Data ©2025 Greater Fort Lauderdale REALTORS®
Listings provided courtesy of The Hernando County Association of Realtors MLS.
Listing Data ©2025 REALTOR® Association of Citrus County
Listing Data ©2025 Royal Palm Coast Realtor® Association
The information provided by this website is for the personal, non-commercial use of consumers and may not be used for any purpose other than to identify prospective properties consumers may be interested in purchasing.Display of MLS data is usually deemed reliable but is NOT guaranteed accurate.
Datafeed Last updated on June 26, 2025 @ 12:00 am
©2006-2025 brokerIDXsites.com - https://brokerIDXsites.com
Sign Up Now for Free!X
Call Direct: Brokerage Office: Mobile: 352.573.8561
Registration Benefits:
- New Listings & Price Reduction Updates sent directly to your email
- Create Your Own Property Search saved for your return visit.
- "Like" Listings and Create a Favorites List
* NOTICE: By creating your free profile, you authorize us to send you periodic emails about new listings that match your saved searches and related real estate information.If you provide your telephone number, you are giving us permission to call you in response to this request, even if this phone number is in the State and/or National Do Not Call Registry.
Already have an account? Login to your account.


