
- Team Crouse
- Tropic Shores Realty
- "Always striving to exceed your expectations"
- Mobile: 352.573.8561
- 352.573.8561
- teamcrouse2014@gmail.com
Contact Mary M. Crouse
Schedule A Showing
Request more information
- Home
- Property Search
- Search results
- 11844 Crestridge Loop, TRINITY, FL 34655
Property Photos
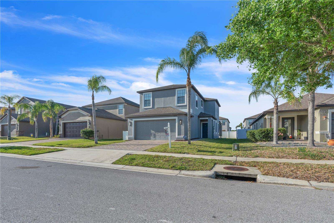

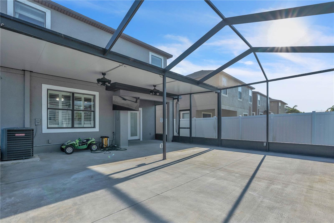
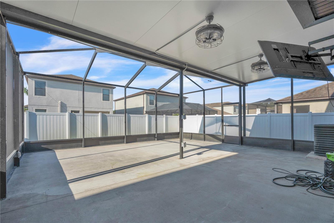
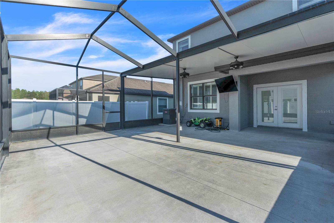
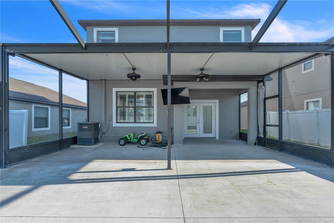
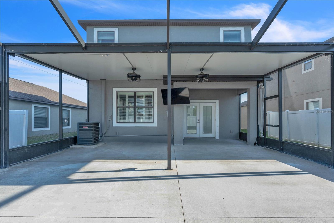
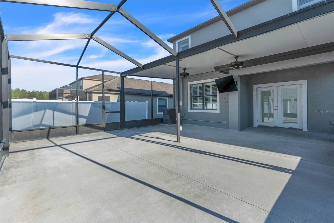
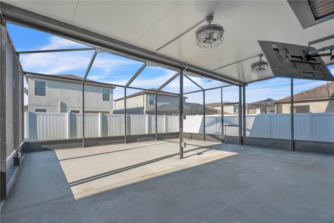
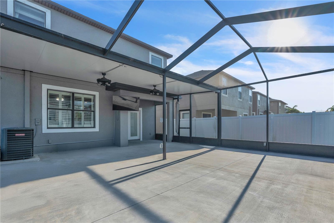
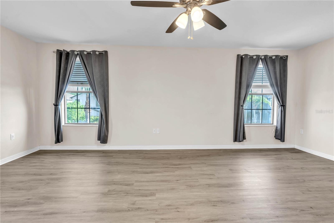
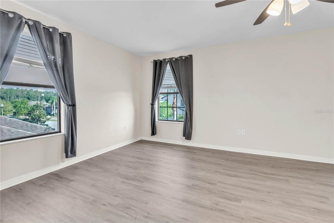
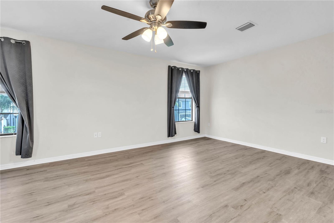
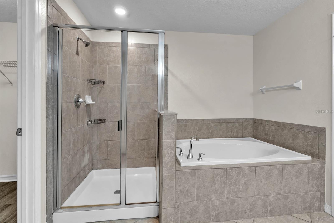
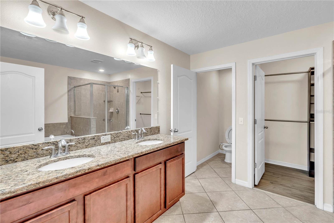
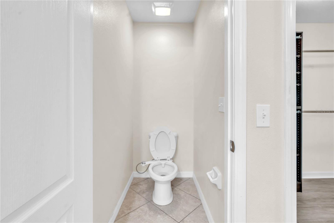
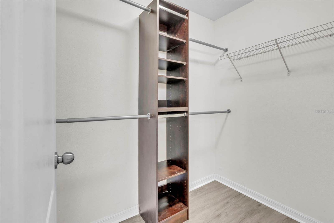
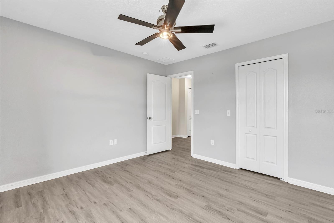
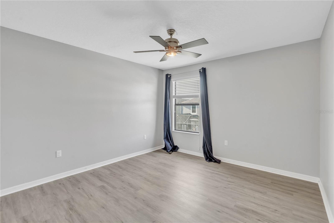
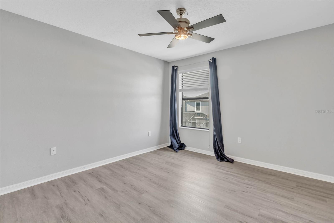

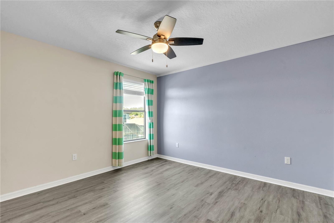
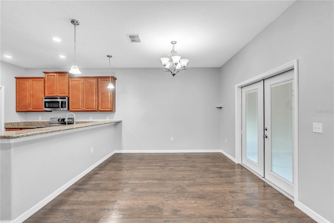
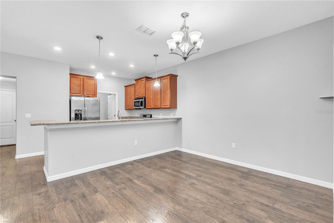
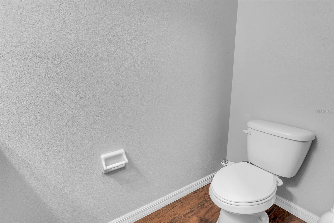
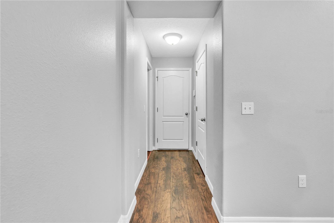
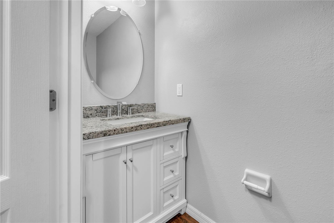
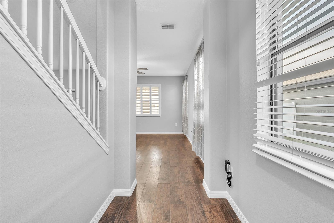
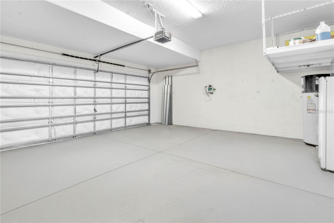
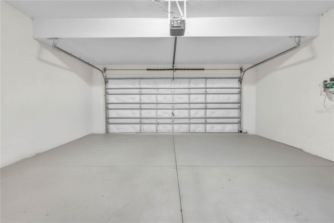
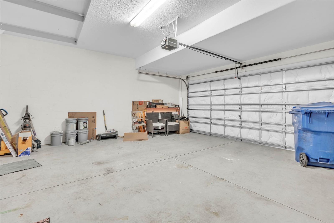
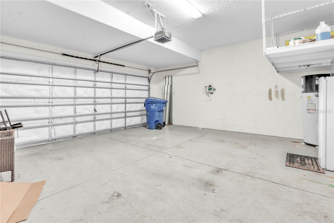
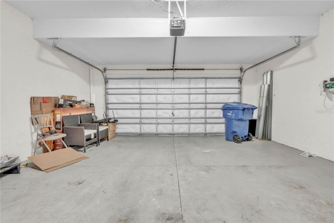
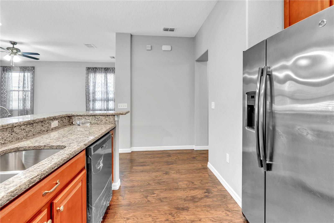
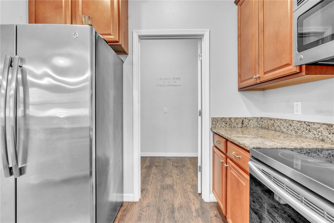
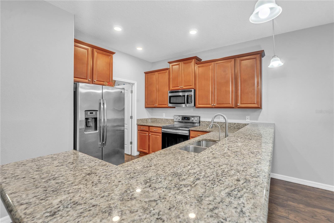
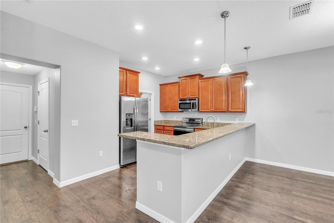
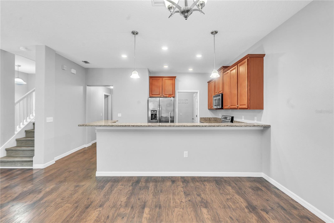
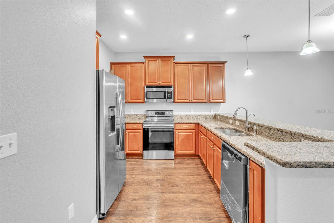
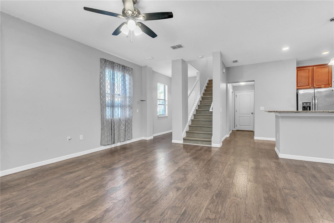
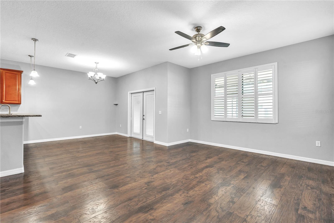
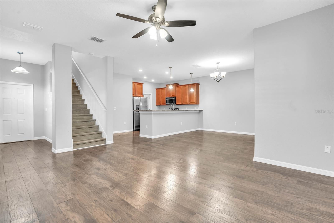
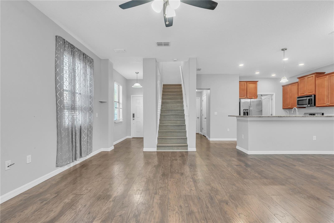
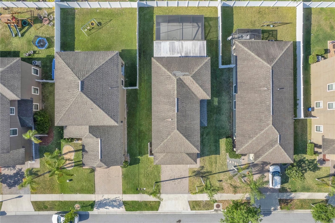
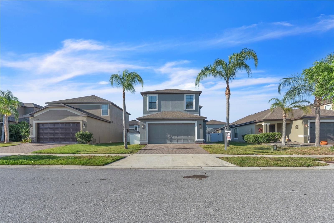
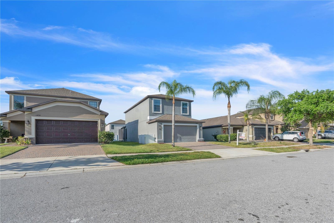
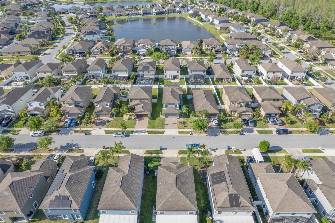
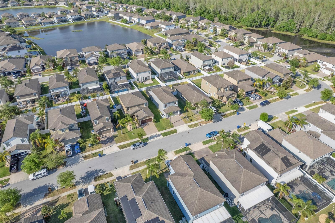
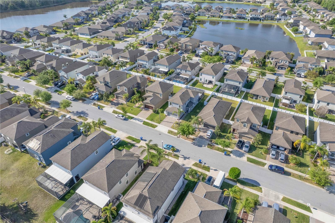
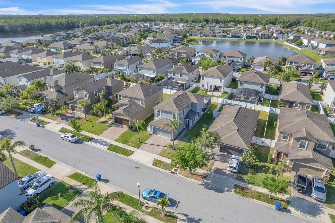
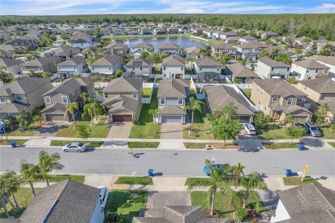
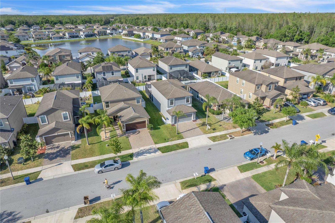
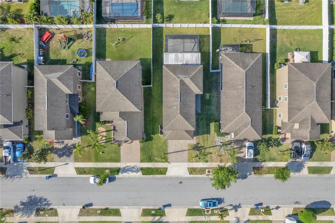
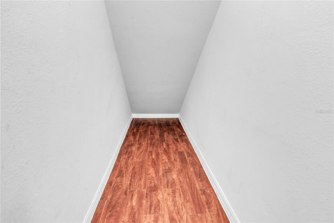
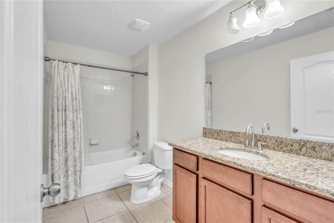

- MLS#: W7874230 ( Residential )
- Street Address: 11844 Crestridge Loop
- Viewed: 84
- Price: $449,900
- Price sqft: $169
- Waterfront: No
- Year Built: 2015
- Bldg sqft: 2666
- Bedrooms: 3
- Total Baths: 3
- Full Baths: 2
- 1/2 Baths: 1
- Garage / Parking Spaces: 2
- Days On Market: 66
- Additional Information
- Geolocation: 28.1738 / -82.6102
- County: PASCO
- City: TRINITY
- Zipcode: 34655
- Subdivision: Trinity Preserve Ph 2a 2b
- Elementary School: Odessa
- Middle School: Seven Springs
- High School: J.W. Mitchell
- Provided by: TRINITY REALTY
- Contact: Safwat Hanna
- 347-543-4080

- DMCA Notice
-
DescriptionPriced to sell and ready for you! This delightful home is perfectly situated close to everything: A rated schools, airports, parks, and shopping! The sellers are relocating, so heres your chance to grab this gem. Step into the open and inviting living room that flows seamlessly into a spacious kitchen, complete with a breakfast bar, sleek granite countertops, and stainless steel appliances. Enjoy the practicality of a main level laundry room and a generous pantry for all your storage needs. Host memorable gatherings in the elegant dining room, where French doors lead you to an entertainer's paradisea backyard with a 25x26 screened lanai, a fenced yard, and a charming above ground pool to cool off on those warm summer days. Upstairs, youll find three roomy bedrooms. The freshly painted exterior adds to the home's charm, complemented by luxury laminate floors throughout the first level and a new A/C unit installed in 2019. Plus, the entire home benefits from a whole house water filtration system! This is the home youve been searching fordont let it slip away!
All
Similar
Features
Appliances
- Dishwasher
- Range
- Refrigerator
Home Owners Association Fee
- 119.00
Association Name
- GreenAcre Properties
Association Phone
- (813) 600-1100
Carport Spaces
- 0.00
Close Date
- 0000-00-00
Cooling
- Central Air
Country
- US
Covered Spaces
- 0.00
Exterior Features
- Garden
- Hurricane Shutters
- Lighting
- Other
- Sidewalk
- Sliding Doors
Fencing
- Fenced
Flooring
- Tile
Garage Spaces
- 2.00
Heating
- Central
High School
- J.W. Mitchell High-PO
Insurance Expense
- 0.00
Interior Features
- Ceiling Fans(s)
- High Ceilings
Legal Description
- TRINITY PRESERVE PHASES 2A & 2B PB 69 PG 096 BLOCK 15 LOT 23 OR 9180 PG 2517
Levels
- Two
Living Area
- 1796.00
Middle School
- Seven Springs Middle-PO
Area Major
- 34655 - New Port Richey/Seven Springs/Trinity
Net Operating Income
- 0.00
Occupant Type
- Vacant
Open Parking Spaces
- 0.00
Other Expense
- 0.00
Parcel Number
- 17-26-33-0100-01500-0230
Pets Allowed
- Yes
Property Type
- Residential
Roof
- Shingle
School Elementary
- Odessa Elementary
Sewer
- Public Sewer
Tax Year
- 2024
Township
- 26S
Utilities
- Electricity Connected
Views
- 84
Virtual Tour Url
- https://www.propertypanorama.com/instaview/stellar/W7874230
Water Source
- Public
Year Built
- 2015
Zoning Code
- MPUD
Listing Data ©2025 Greater Fort Lauderdale REALTORS®
Listings provided courtesy of The Hernando County Association of Realtors MLS.
Listing Data ©2025 REALTOR® Association of Citrus County
Listing Data ©2025 Royal Palm Coast Realtor® Association
The information provided by this website is for the personal, non-commercial use of consumers and may not be used for any purpose other than to identify prospective properties consumers may be interested in purchasing.Display of MLS data is usually deemed reliable but is NOT guaranteed accurate.
Datafeed Last updated on June 9, 2025 @ 12:00 am
©2006-2025 brokerIDXsites.com - https://brokerIDXsites.com
Sign Up Now for Free!X
Call Direct: Brokerage Office: Mobile: 352.573.8561
Registration Benefits:
- New Listings & Price Reduction Updates sent directly to your email
- Create Your Own Property Search saved for your return visit.
- "Like" Listings and Create a Favorites List
* NOTICE: By creating your free profile, you authorize us to send you periodic emails about new listings that match your saved searches and related real estate information.If you provide your telephone number, you are giving us permission to call you in response to this request, even if this phone number is in the State and/or National Do Not Call Registry.
Already have an account? Login to your account.


