
- Team Crouse
- Tropic Shores Realty
- "Always striving to exceed your expectations"
- Mobile: 352.573.8561
- 352.573.8561
- teamcrouse2014@gmail.com
Contact Mary M. Crouse
Schedule A Showing
Request more information
- Home
- Property Search
- Search results
- 4012 Dragonfly Trail, ODESSA, FL 33556
Property Photos
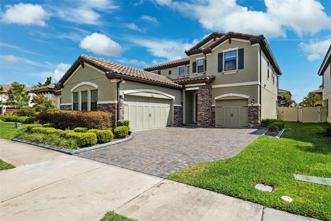

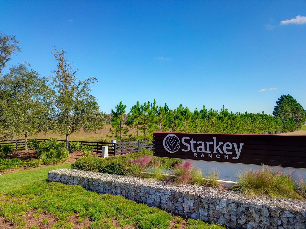
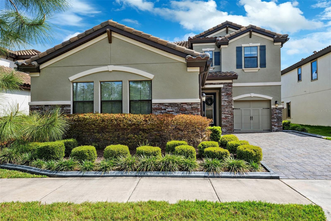
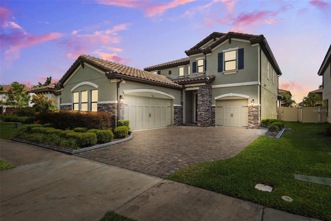
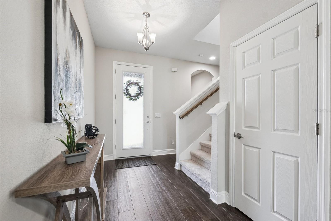
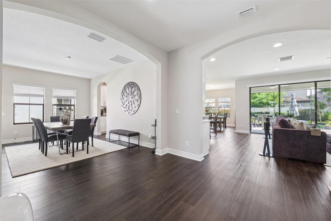

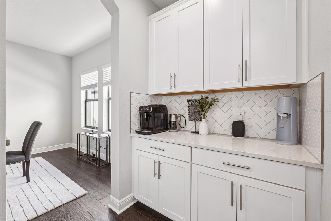
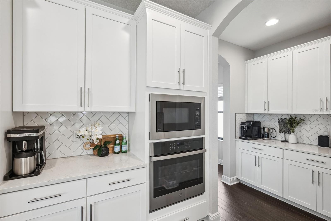
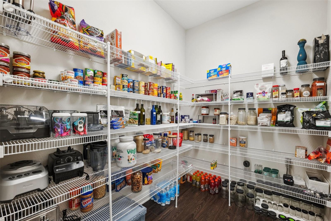
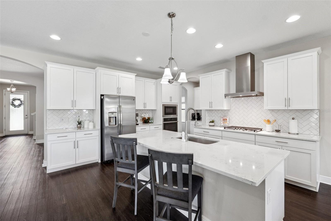
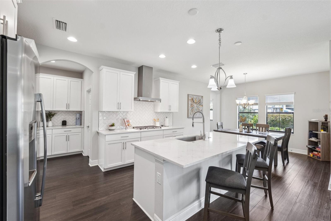
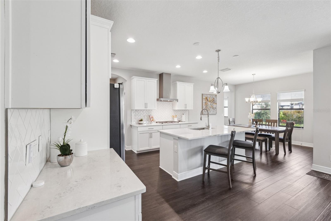
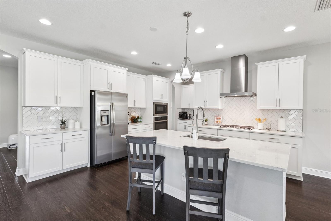
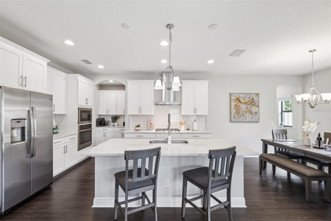
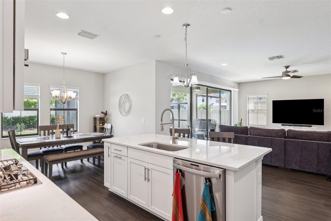
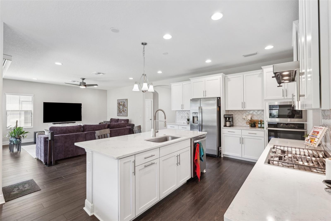
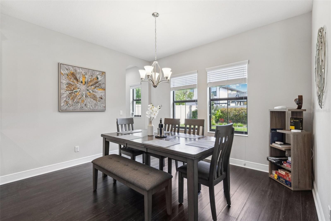
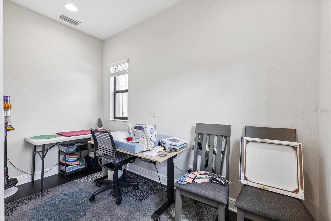
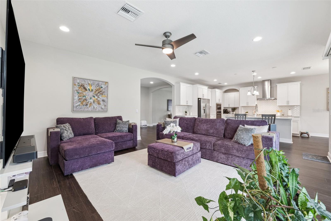
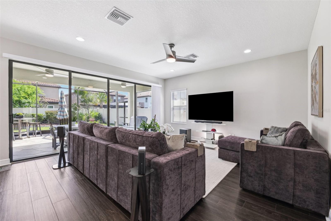
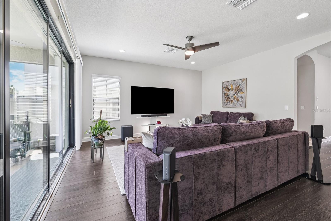
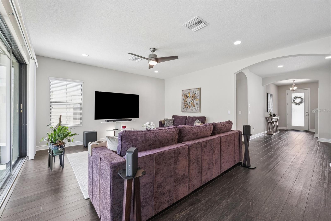
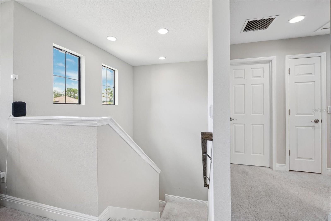
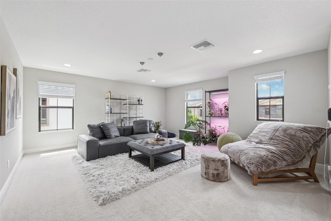

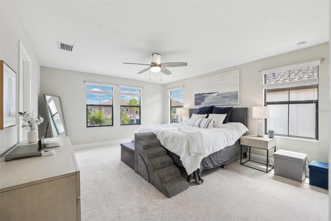


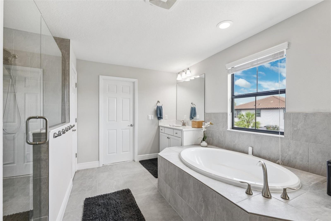
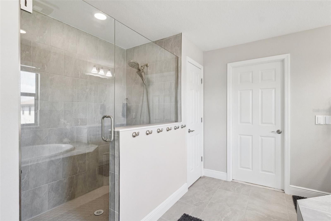
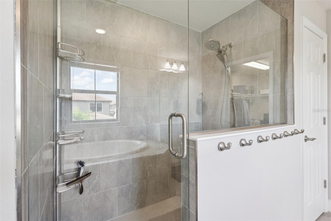
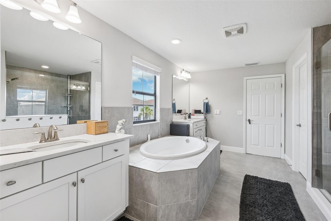
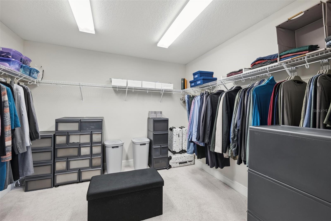
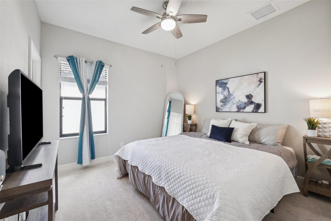
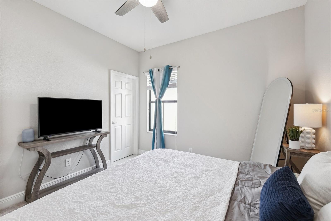
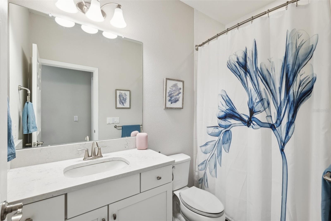
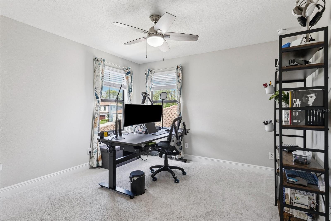
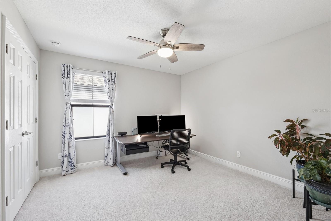
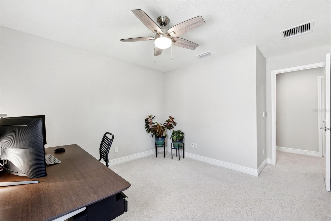
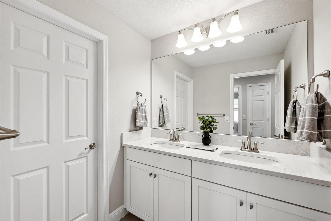
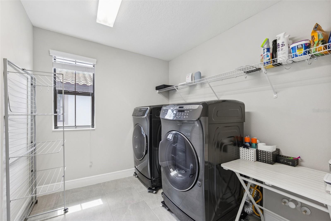
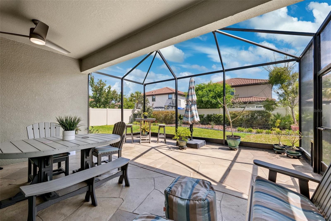
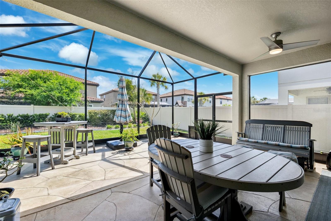
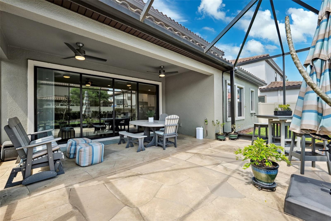
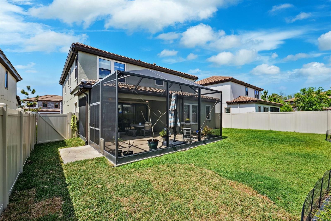
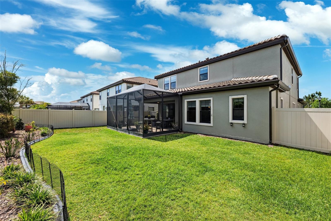
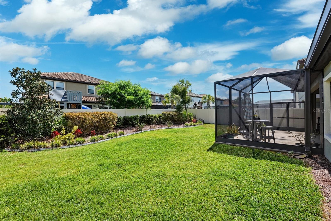
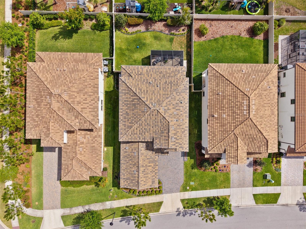
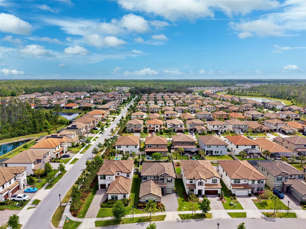
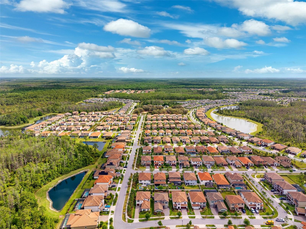
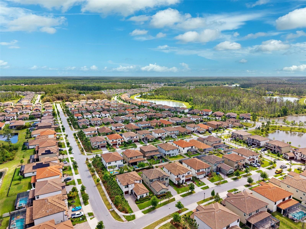
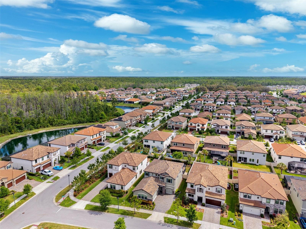
- MLS#: W7874102 ( Residential )
- Street Address: 4012 Dragonfly Trail
- Viewed: 11
- Price: $860,000
- Price sqft: $270
- Waterfront: No
- Year Built: 2020
- Bldg sqft: 3182
- Bedrooms: 4
- Total Baths: 3
- Full Baths: 3
- Garage / Parking Spaces: 3
- Days On Market: 23
- Additional Information
- Geolocation: 28.2147 / -82.6255
- County: PASCO
- City: ODESSA
- Zipcode: 33556
- Subdivision: Starkey Ranch
- Elementary School: Starkey Ranch K
- Middle School: Starkey Ranch K
- High School: River Ridge
- Provided by: RE/MAX CHAMPIONS
- Contact: Kristy Thurber
- 727-807-7887

- DMCA Notice
-
DescriptionStunning Ballast Point located within one of Tampa Bay's most sought after communities is now available. This showcasing West Bay home offers 4 large bedrooms, a loft, 3 full bathrooms, an open concept floor plan and a 3 car split or "courtyard" garage. Situated on one of the largest lots on the block, this home has over 3100 sq ft of living space. Facing west on a semi private street, the curb appeal is meticulous. Custom landscape curbing and sealed drive way pavers highlight its beauty. Welcome inside to high ceilings, espresso luxury vinyl flooring, and thick 5" baseboards throughout. Once inside, to your left you have a private hallway with entry from the two car garage, a full bathroom, and bedroom #1 perfect for guests. Separate dining room/flex space/office space connects through the butlers pantry/bar area into the kitchen. The beautiful GOURMET kitchen is light and bright and offers a modern backsplash, a gas cooktop with stainless hood, tall cabinets and modern quartz countertops and island. The butlers pantry/bar area is situated towards the back next to the sizable walk in pantry. This area is perfect for entertaining, extra storage, a coffee bar, or whatever your needs are. The island adds additional seating, while the dinette area can accommodate a large table. Picturesque windows to show off the backyard. Tucked in the back of the dinette area is another flex space for a craft room, a computer room or turn it into a wine room. Very open concept living room with access to the outdoor screened in lanai. You can enjoy the doors open year round. The lanai has weatherproof ceiling fans and a large overhand for shaded seating and a non slip coating has been applied to the floor. Super Screen has a lifetime warranty. Upstairs you discover a very spacious loft. This space makes for a perfect play area or movie nights. You will find 2 spacious bedrooms and a full bathroom down one hallway and the primary retreat separated for privacy. This primary bedroom is cozy with ensuite providing split quartz vanities, luxurious tiled walk in shower, and a very large walk in closet. Full vinyl privacy fence. Reclaimed water full irrigation. Smart home. Full home water softener with purifier, including the rear water spigot. Tesla charging station in garage. Starkey Ranch is all about outdoor living with miles of hiking and biking trails, 3 community pools, the Pasco district park, the A rated Starkey K8 school, a public library, rentable kayaks for Cunningham Lake, and so much more! Located close to the Veterans Expressway for easy travel to Tampa and 35 40 minutes to Clearwater International airport. Grocery, medical, entertainment, and shopping is nearby.
All
Similar
Features
Appliances
- Built-In Oven
- Convection Oven
- Cooktop
- Dishwasher
- Disposal
- Dryer
- Microwave
- Range
- Range Hood
- Refrigerator
- Tankless Water Heater
- Washer
- Water Purifier
- Water Softener
Association Amenities
- Basketball Court
- Fence Restrictions
- Park
- Playground
- Pool
- Tennis Court(s)
- Trail(s)
- Vehicle Restrictions
Home Owners Association Fee
- 85.00
Home Owners Association Fee Includes
- Common Area Taxes
- Pool
- Insurance
- Maintenance Grounds
- Management
- Recreational Facilities
- Sewer
- Trash
Association Name
- STEPHANIE TIRADO
Builder Model
- BALLAST POINT
Builder Name
- WEST BAY
Carport Spaces
- 0.00
Close Date
- 0000-00-00
Cooling
- Central Air
- Zoned
Country
- US
Covered Spaces
- 0.00
Exterior Features
- Hurricane Shutters
- Irrigation System
- Lighting
- Rain Gutters
- Sidewalk
- Sliding Doors
Fencing
- Vinyl
Flooring
- Carpet
- Luxury Vinyl
- Tile
Furnished
- Unfurnished
Garage Spaces
- 3.00
Heating
- Central
- Electric
- Heat Pump
- Zoned
High School
- River Ridge High-PO
Insurance Expense
- 0.00
Interior Features
- Ceiling Fans(s)
- Crown Molding
- Eat-in Kitchen
- High Ceilings
- In Wall Pest System
- Kitchen/Family Room Combo
- Living Room/Dining Room Combo
- Open Floorplan
- Pest Guard System
- PrimaryBedroom Upstairs
- Smart Home
- Split Bedroom
- Stone Counters
- Walk-In Closet(s)
- Window Treatments
Legal Description
- STARKEY RANCH PARCEL B1 PB 80 PG 94 BLOCK 12 LOT 13
Levels
- Two
Living Area
- 3182.00
Lot Features
- Landscaped
- Level
Middle School
- Starkey Ranch K-8
Area Major
- 33556 - Odessa
Net Operating Income
- 0.00
Occupant Type
- Owner
Open Parking Spaces
- 0.00
Other Expense
- 0.00
Parcel Number
- 20-26-17-0090-01200-0130
Parking Features
- Driveway
- Garage Door Opener
- Off Street
- Split Garage
Pets Allowed
- Yes
Possession
- Close Of Escrow
Property Type
- Residential
Roof
- Tile
School Elementary
- Starkey Ranch K-8
Sewer
- Public Sewer
Style
- Mediterranean
Tax Year
- 2024
Township
- 26S
Utilities
- BB/HS Internet Available
- Cable Available
- Electricity Connected
- Fiber Optics
- Natural Gas Connected
- Public
- Sewer Connected
- Sprinkler Recycled
- Street Lights
- Underground Utilities
- Water Connected
Views
- 11
Virtual Tour Url
- https://www.zillow.com/view-3d-home/97bbe12b-5b72-434d-9de7-1c3991aed561
Water Source
- Public
Year Built
- 2020
Zoning Code
- MPUD
Listing Data ©2025 Greater Fort Lauderdale REALTORS®
Listings provided courtesy of The Hernando County Association of Realtors MLS.
Listing Data ©2025 REALTOR® Association of Citrus County
Listing Data ©2025 Royal Palm Coast Realtor® Association
The information provided by this website is for the personal, non-commercial use of consumers and may not be used for any purpose other than to identify prospective properties consumers may be interested in purchasing.Display of MLS data is usually deemed reliable but is NOT guaranteed accurate.
Datafeed Last updated on April 25, 2025 @ 12:00 am
©2006-2025 brokerIDXsites.com - https://brokerIDXsites.com
Sign Up Now for Free!X
Call Direct: Brokerage Office: Mobile: 352.573.8561
Registration Benefits:
- New Listings & Price Reduction Updates sent directly to your email
- Create Your Own Property Search saved for your return visit.
- "Like" Listings and Create a Favorites List
* NOTICE: By creating your free profile, you authorize us to send you periodic emails about new listings that match your saved searches and related real estate information.If you provide your telephone number, you are giving us permission to call you in response to this request, even if this phone number is in the State and/or National Do Not Call Registry.
Already have an account? Login to your account.


