
- Team Crouse
- Tropic Shores Realty
- "Always striving to exceed your expectations"
- Mobile: 352.573.8561
- 352.573.8561
- teamcrouse2014@gmail.com
Contact Mary M. Crouse
Schedule A Showing
Request more information
- Home
- Property Search
- Search results
- 11256 Holbrook Street, SPRING HILL, FL 34609
Property Photos
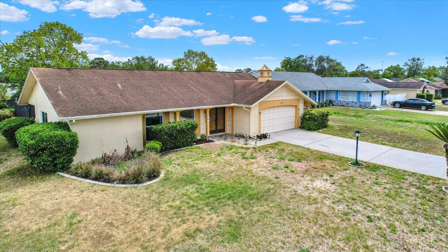

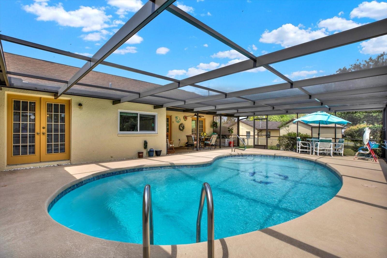
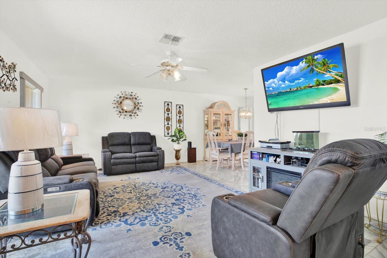
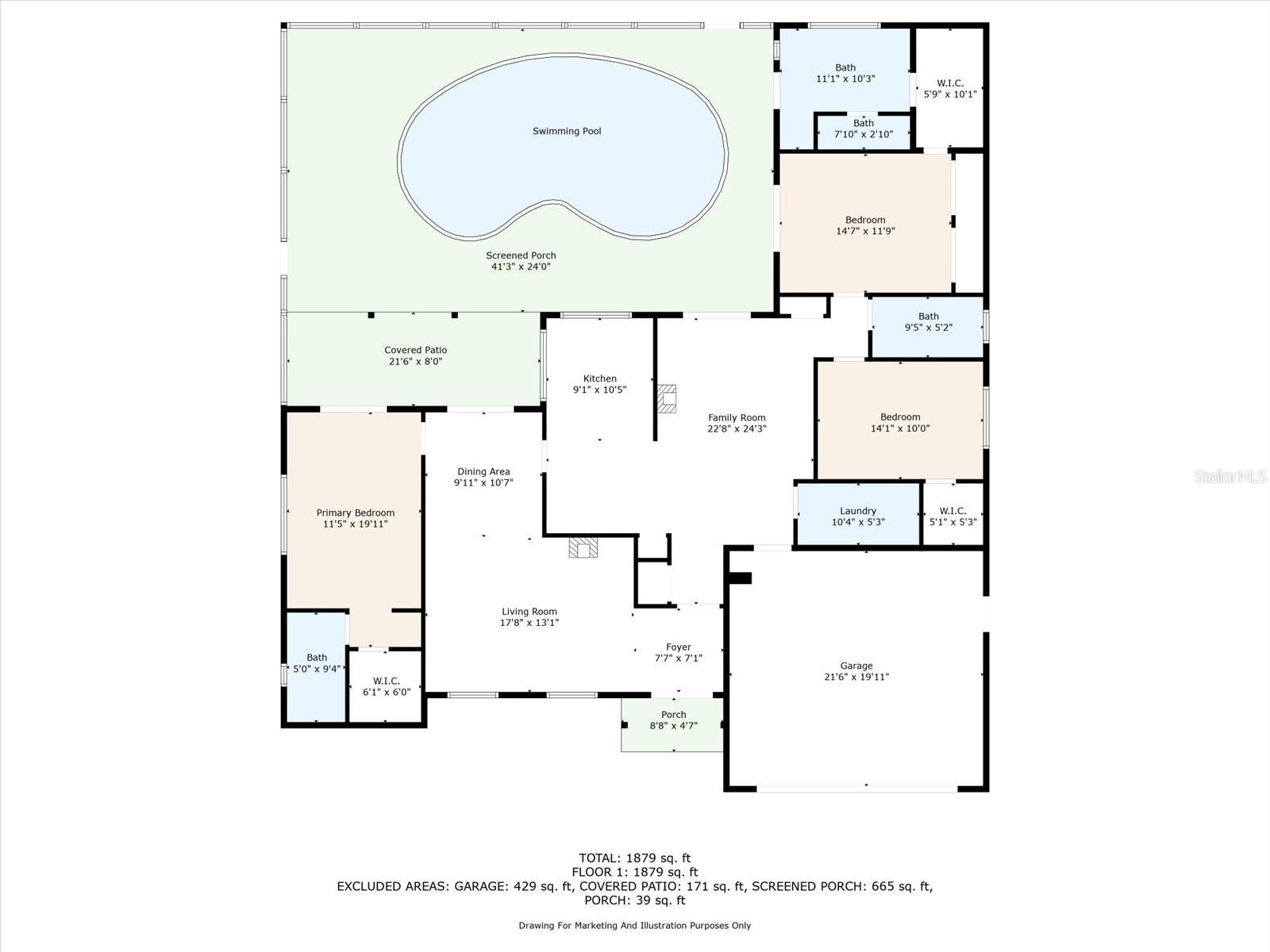
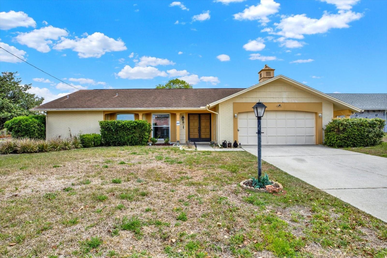
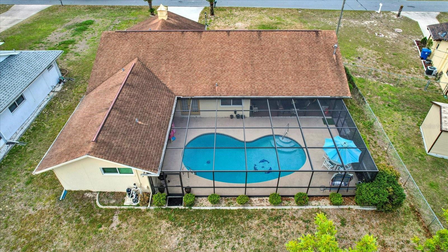
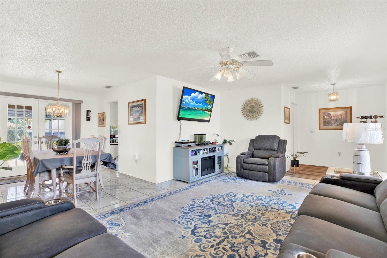
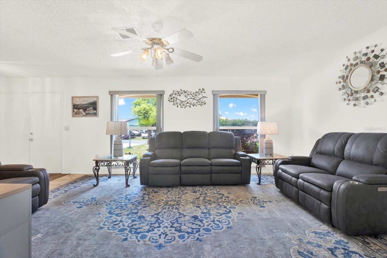
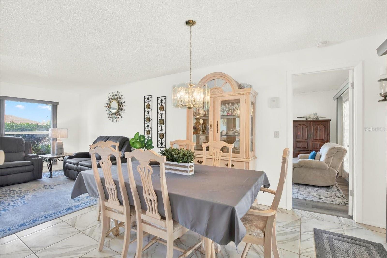
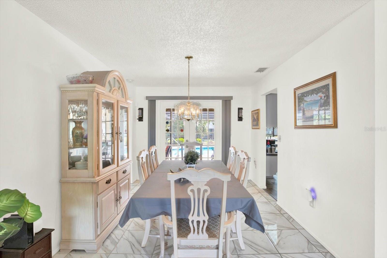
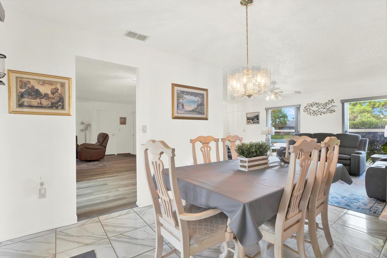
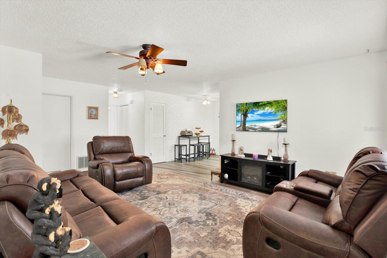
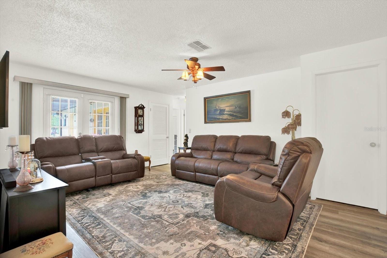
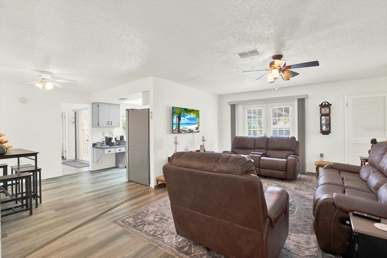
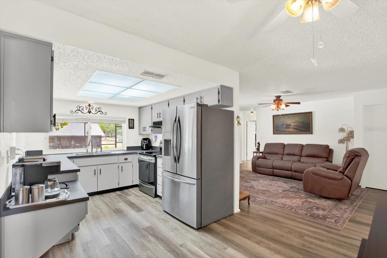
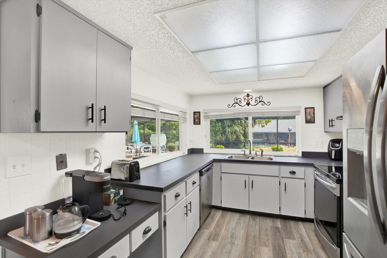
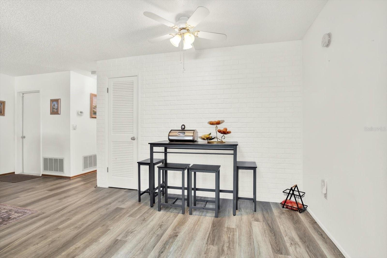
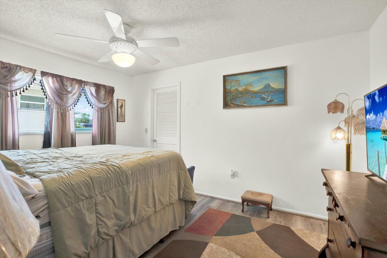
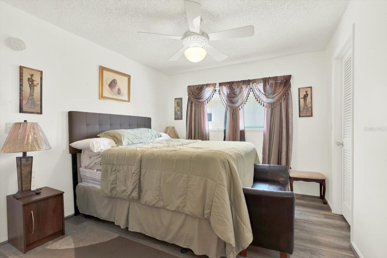
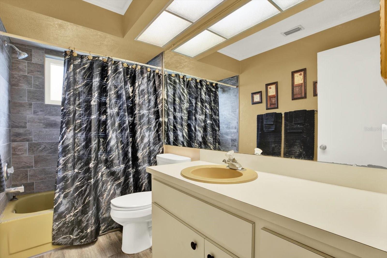
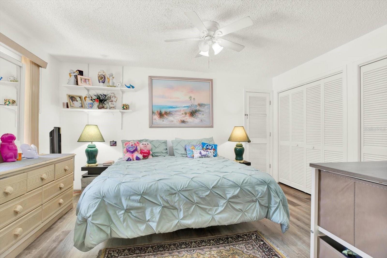
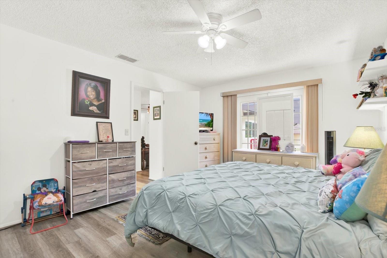
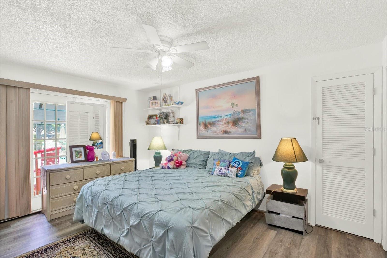
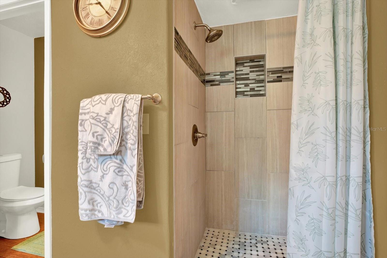
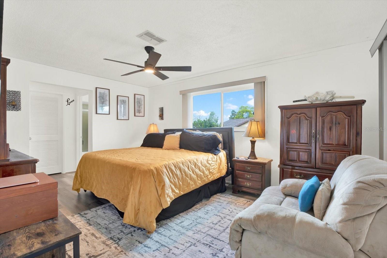
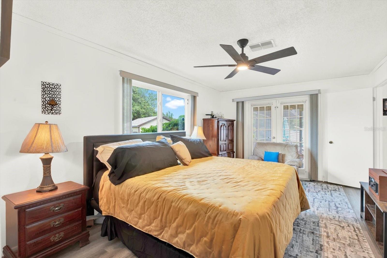
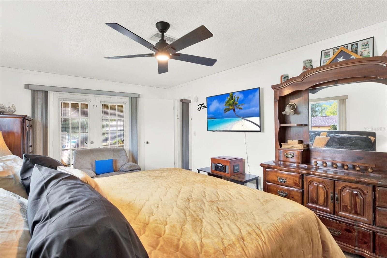
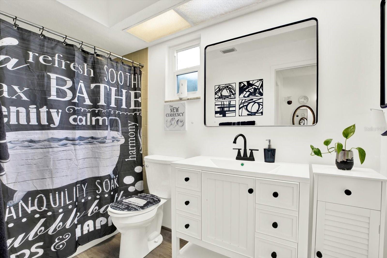
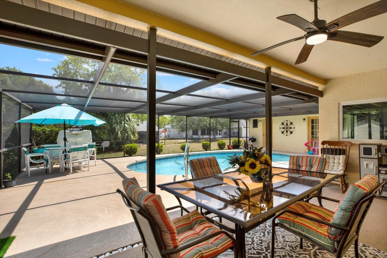
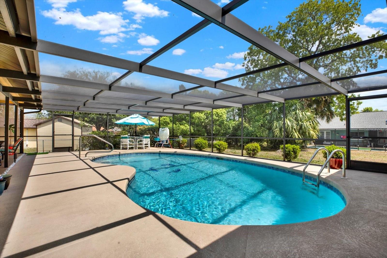
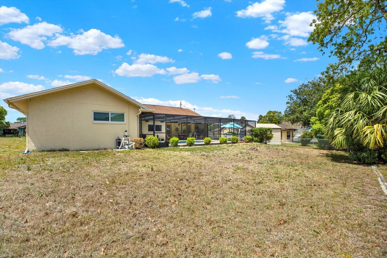
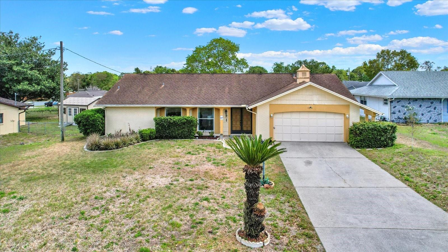
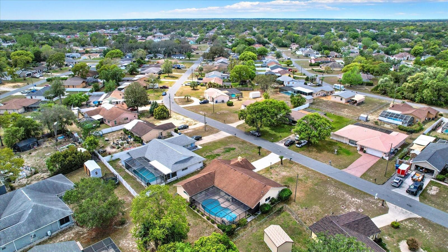
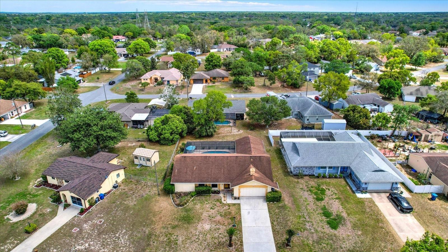
- MLS#: W7874066 ( Residential )
- Street Address: 11256 Holbrook Street
- Viewed: 11
- Price: $400,000
- Price sqft: $147
- Waterfront: No
- Year Built: 1984
- Bldg sqft: 2723
- Bedrooms: 3
- Total Baths: 3
- Full Baths: 3
- Garage / Parking Spaces: 2
- Days On Market: 6
- Additional Information
- Geolocation: 28.4661 / -82.5359
- County: HERNANDO
- City: SPRING HILL
- Zipcode: 34609
- Subdivision: Spring Hill
- Elementary School: J.D. Floyd Elementary School
- Middle School: Powell Middle
- High School: Frank W Springstead
- Provided by: BHHS FLORIDA PROPERTIES GROUP
- Contact: Tom Rumminger
- 352-688-2227

- DMCA Notice
-
DescriptionWelcome to your new pool home, this 3 bedroom, 3 bath home, has 2 primary suites. All three bedrooms have walk in closets. The home has a great floor plan for growing families, or for the muti generational family or just for entertaining. With 2 living areas, dining room, The eat in kitchen overlooking the expansive pool area. Newer stainless steel appliances, double door refrigerator with the freezer on the bottom, and the range is equipped with an air fryer, a convection oven, perfect for the chef of the family. 4 French double doors from dining room, family room and both primary suites lead you to the perfect entertaining spaces on this oversize Lania with a kidney shaped pool, that was recently refinished. Do you like dolphins? Well, the tile work on the bottom of this pool has them! Back to the 2 primary suites, one even has a an additional sink and vanity, before entering the primary bath. The other primary suite has a double closet a walk in closet that leads you to the primary bath. The inside large laundry room has a wash tub and ample room for more storage. Did I mention that all the windows in this home were replaced in May of 2023. Rain gutters with leaf guards. Landscape curving around the whole house. This well maintained home is a must see. Within 10 minutes of Weeki Wachee home of the mermaids, Buccaneer Bay , Pine Island inlet of the Gulf of Mexico. Close to the Veteran Expressway for a 40 minute drive to Tampa or Head North to Crystal River. Come enjoy the Florida lifestyle, and the Nature Coast.
All
Similar
Features
Appliances
- Convection Oven
- Dishwasher
- Electric Water Heater
- Refrigerator
Home Owners Association Fee
- 0.00
Carport Spaces
- 0.00
Close Date
- 0000-00-00
Cooling
- Central Air
Country
- US
Covered Spaces
- 0.00
Exterior Features
- French Doors
- Rain Gutters
Flooring
- Luxury Vinyl
- Tile
Garage Spaces
- 2.00
Heating
- Central
- Electric
High School
- Frank W Springstead
Insurance Expense
- 0.00
Interior Features
- Ceiling Fans(s)
- Dry Bar
- Eat-in Kitchen
- Living Room/Dining Room Combo
- Primary Bedroom Main Floor
- Solid Wood Cabinets
- Split Bedroom
- Walk-In Closet(s)
- Window Treatments
Legal Description
- SPRING HILL UNIT 9 BLK 492 LOT 10
Levels
- One
Living Area
- 1938.00
Middle School
- Powell Middle
Area Major
- 34609 - Spring Hill/Brooksville
Net Operating Income
- 0.00
Occupant Type
- Owner
Open Parking Spaces
- 0.00
Other Expense
- 0.00
Parcel Number
- R32 323 17 5090 0492 0100
Pool Features
- Gunite
- In Ground
- Outside Bath Access
- Screen Enclosure
Possession
- Close Of Escrow
Property Type
- Residential
Roof
- Shingle
School Elementary
- J.D. Floyd Elementary School
Sewer
- Public Sewer
Tax Year
- 2024
Township
- 23
Utilities
- Cable Connected
- Electricity Connected
- Sewer Connected
- Water Connected
Views
- 11
Virtual Tour Url
- https://www.propertypanorama.com/instaview/stellar/W7874066
Water Source
- None
Year Built
- 1984
Zoning Code
- PDP
Listing Data ©2025 Greater Fort Lauderdale REALTORS®
Listings provided courtesy of The Hernando County Association of Realtors MLS.
Listing Data ©2025 REALTOR® Association of Citrus County
Listing Data ©2025 Royal Palm Coast Realtor® Association
The information provided by this website is for the personal, non-commercial use of consumers and may not be used for any purpose other than to identify prospective properties consumers may be interested in purchasing.Display of MLS data is usually deemed reliable but is NOT guaranteed accurate.
Datafeed Last updated on April 5, 2025 @ 12:00 am
©2006-2025 brokerIDXsites.com - https://brokerIDXsites.com
Sign Up Now for Free!X
Call Direct: Brokerage Office: Mobile: 352.573.8561
Registration Benefits:
- New Listings & Price Reduction Updates sent directly to your email
- Create Your Own Property Search saved for your return visit.
- "Like" Listings and Create a Favorites List
* NOTICE: By creating your free profile, you authorize us to send you periodic emails about new listings that match your saved searches and related real estate information.If you provide your telephone number, you are giving us permission to call you in response to this request, even if this phone number is in the State and/or National Do Not Call Registry.
Already have an account? Login to your account.


