
- Team Crouse
- Tropic Shores Realty
- "Always striving to exceed your expectations"
- Mobile: 352.573.8561
- 352.573.8561
- teamcrouse2014@gmail.com
Contact Mary M. Crouse
Schedule A Showing
Request more information
- Home
- Property Search
- Search results
- 1250 Halapa Way, TRINITY, FL 34655
Property Photos
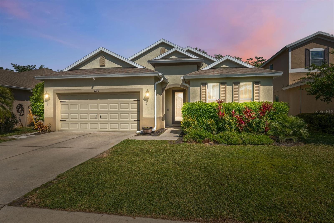

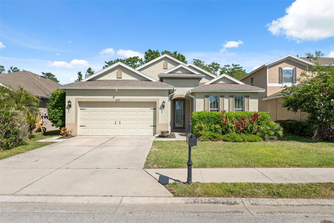
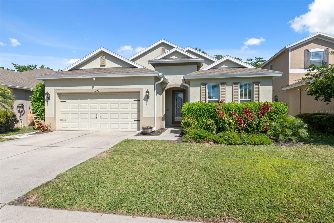
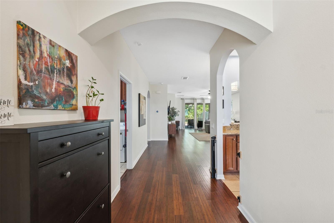
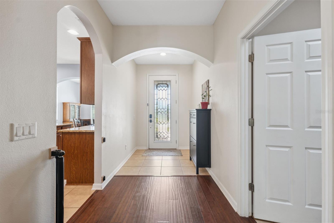
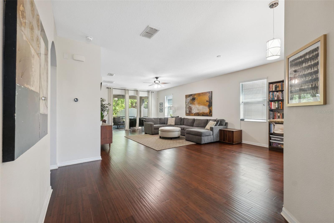
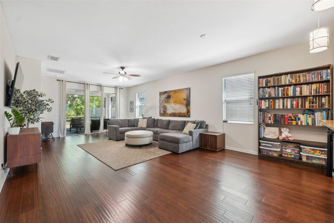
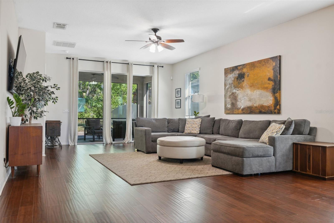
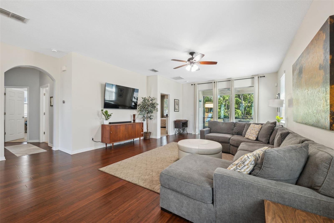
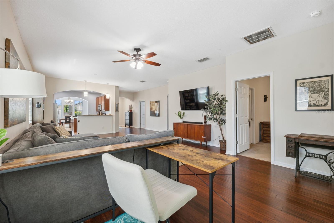
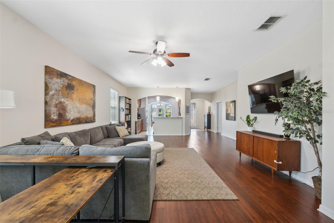
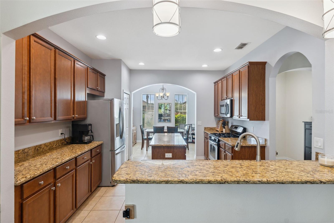
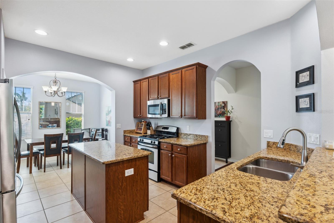
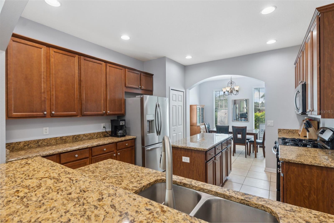
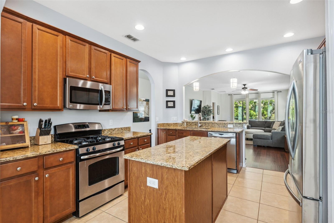
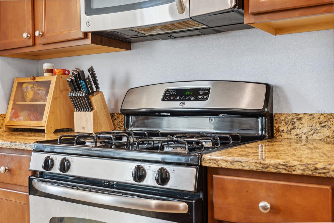
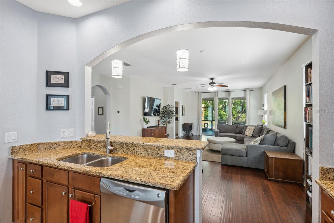

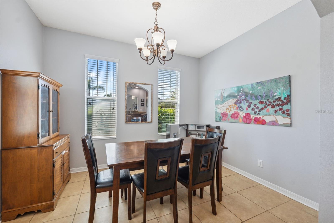
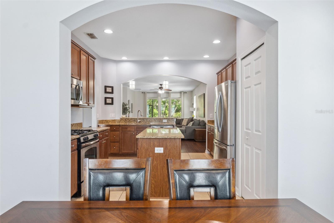
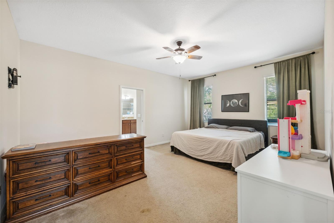
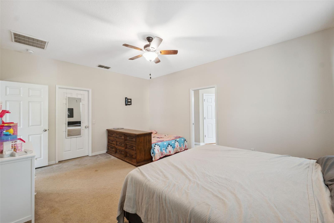
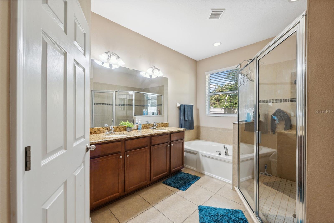
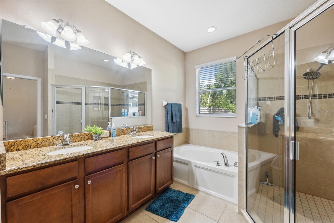
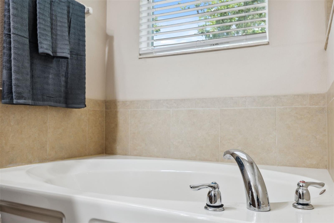
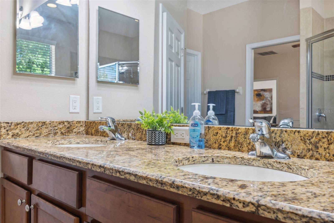
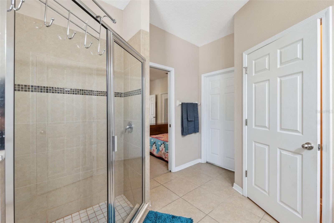
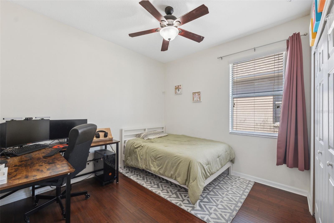
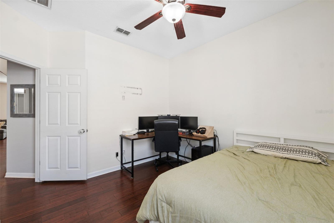
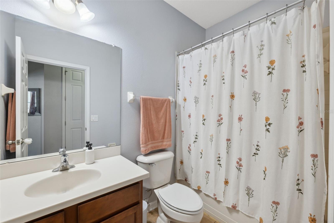
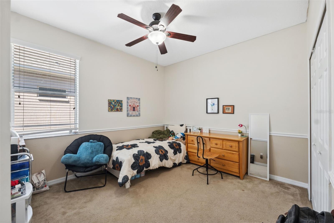

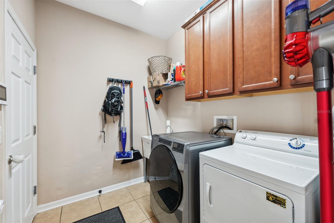
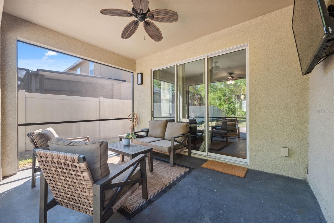
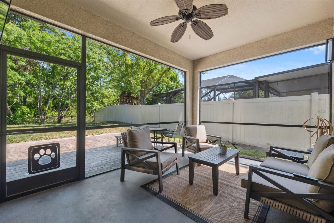
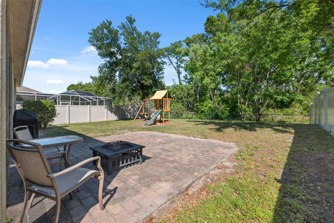

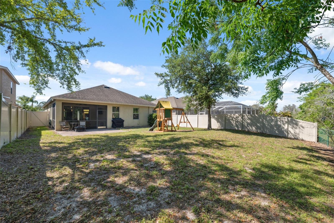

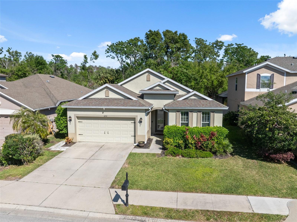
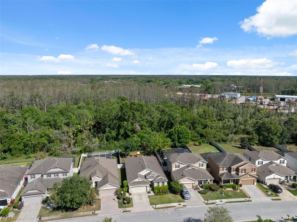
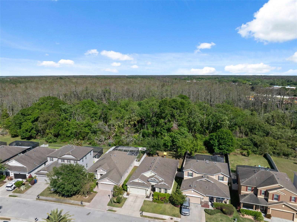
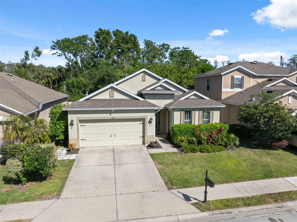
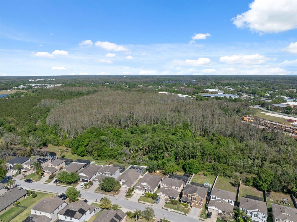
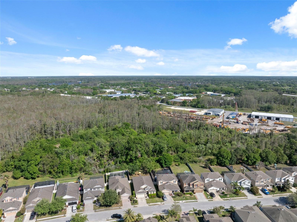
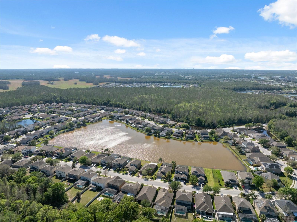
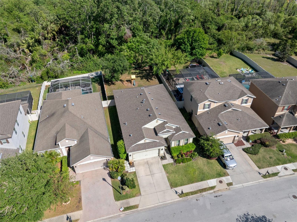
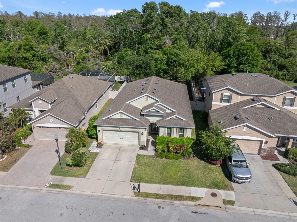

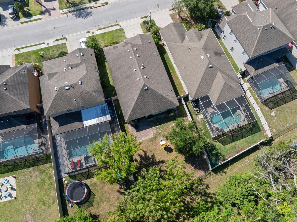
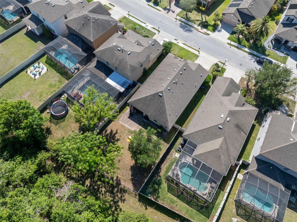
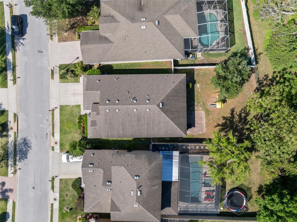
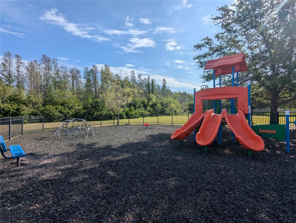
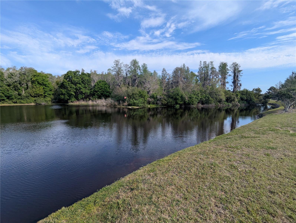
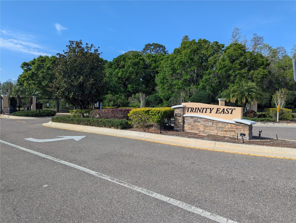
- MLS#: W7873997 ( Residential )
- Street Address: 1250 Halapa Way
- Viewed: 4
- Price: $450,000
- Price sqft: $173
- Waterfront: No
- Year Built: 2012
- Bldg sqft: 2605
- Bedrooms: 3
- Total Baths: 2
- Full Baths: 2
- Garage / Parking Spaces: 2
- Days On Market: 72
- Additional Information
- Geolocation: 28.1774 / -82.6009
- County: PASCO
- City: TRINITY
- Zipcode: 34655
- Subdivision: Trinity East Rep
- Elementary School: Odessa
- Middle School: Seven Springs
- High School: J.W. Mitchell
- Provided by: BHHS FLORIDA PROPERTIES GROUP
- Contact: Kirby Dulin
- 727-835-3110

- DMCA Notice
-
DescriptionTucked away in the gated community of Trinity East, this stunning single story home offers the perfect balance of modern living and natural beauty. The serene neighborhood entrance, surrounded by lakes and wildlife, sets the tone for this peaceful retreat. Inside, youll find 3 bedrooms, 2 bathrooms, and a spacious 2 car garage. The open concept design creates a bright and inviting space, with a dedicated dining area just off the kitchen. The kitchen itself has modern cabinetry, granite countertops, an island, and stainless steel appliances, including a brand new refrigerator. For added peace of mind, the AC was replaced in 2020, ensuring year round comfort and efficiency. The living room is warm and welcoming, showcasing bamboo flooring and oversized sliding doors that lead to a screened in porch. From here, enjoy the wooded backdrop, offering ultimate privacy and a tranquil escape. The primary suite is a spacious sanctuary with two walk in closets and an en suite bath. Two additional bedrooms provide comfort and flexibility. The home is equipt with an EV charger for your electric car. Located within a top rated school district, the neighborhood also features a playground. Plus, with easy access to Trinity Blvd and the Suncoast Highway, commuting is a breeze. Don't miss the chance to own this incredible home in one of Trinity's most sought after communities!
All
Similar
Features
Appliances
- Dishwasher
- Disposal
- Dryer
- Gas Water Heater
- Microwave
- Range
- Washer
- Water Softener
Home Owners Association Fee
- 301.00
Association Name
- Melrose Mgmt
Carport Spaces
- 0.00
Close Date
- 0000-00-00
Cooling
- Central Air
Country
- US
Covered Spaces
- 0.00
Exterior Features
- Hurricane Shutters
- Lighting
- Private Mailbox
- Rain Gutters
- Sidewalk
- Sliding Doors
Fencing
- Vinyl
Flooring
- Bamboo
- Carpet
- Ceramic Tile
Furnished
- Unfurnished
Garage Spaces
- 2.00
Heating
- Central
High School
- J.W. Mitchell High-PO
Insurance Expense
- 0.00
Interior Features
- Ceiling Fans(s)
- Eat-in Kitchen
- Primary Bedroom Main Floor
- Stone Counters
- Thermostat
- Walk-In Closet(s)
- Window Treatments
Legal Description
- TRINITY EAST REPLAT PB 56 PG 002 LOT 62
Levels
- One
Living Area
- 1942.00
Lot Features
- Sidewalk
- Street Dead-End
- Private
Middle School
- Seven Springs Middle-PO
Area Major
- 34655 - New Port Richey/Seven Springs/Trinity
Net Operating Income
- 0.00
Occupant Type
- Owner
Open Parking Spaces
- 0.00
Other Expense
- 0.00
Parcel Number
- 17-26-33-008.0-000.00-062.0
Parking Features
- Driveway
- Garage Door Opener
Pets Allowed
- Cats OK
- Dogs OK
Property Type
- Residential
Roof
- Shingle
School Elementary
- Odessa Elementary
Sewer
- Public Sewer
Tax Year
- 2024
Township
- 26S
Utilities
- Electricity Connected
- Sewer Connected
- Water Connected
View
- Trees/Woods
Virtual Tour Url
- https://www.zillow.com/view-imx/e08be737-7cf2-4292-b34a-4e2d276aa7f8?setAttribution=mls&wl=true&initialViewType=pano&utm_source=dashboard
Water Source
- Public
Year Built
- 2012
Zoning Code
- MPUD
Listing Data ©2025 Greater Fort Lauderdale REALTORS®
Listings provided courtesy of The Hernando County Association of Realtors MLS.
Listing Data ©2025 REALTOR® Association of Citrus County
Listing Data ©2025 Royal Palm Coast Realtor® Association
The information provided by this website is for the personal, non-commercial use of consumers and may not be used for any purpose other than to identify prospective properties consumers may be interested in purchasing.Display of MLS data is usually deemed reliable but is NOT guaranteed accurate.
Datafeed Last updated on June 8, 2025 @ 12:00 am
©2006-2025 brokerIDXsites.com - https://brokerIDXsites.com
Sign Up Now for Free!X
Call Direct: Brokerage Office: Mobile: 352.573.8561
Registration Benefits:
- New Listings & Price Reduction Updates sent directly to your email
- Create Your Own Property Search saved for your return visit.
- "Like" Listings and Create a Favorites List
* NOTICE: By creating your free profile, you authorize us to send you periodic emails about new listings that match your saved searches and related real estate information.If you provide your telephone number, you are giving us permission to call you in response to this request, even if this phone number is in the State and/or National Do Not Call Registry.
Already have an account? Login to your account.


