
- Team Crouse
- Tropic Shores Realty
- "Always striving to exceed your expectations"
- Mobile: 352.573.8561
- 352.573.8561
- teamcrouse2014@gmail.com
Contact Mary M. Crouse
Schedule A Showing
Request more information
- Home
- Property Search
- Search results
- 1809 Westerham Loop, TRINITY, FL 34655
Property Photos
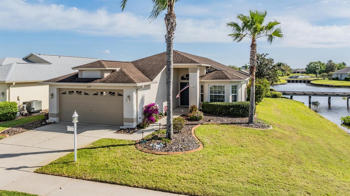

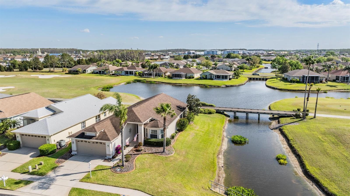
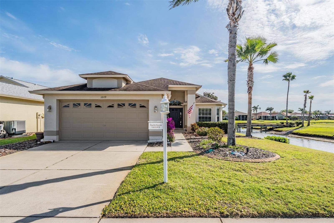
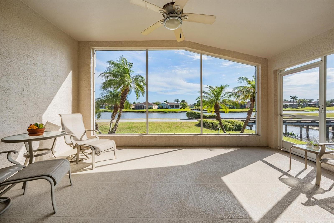
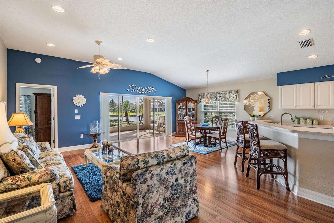
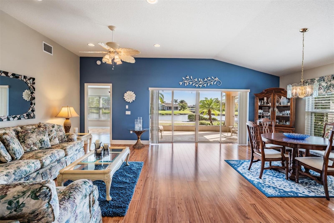
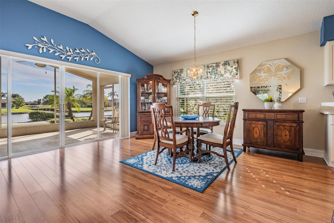
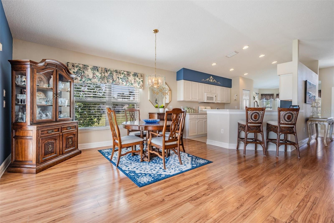
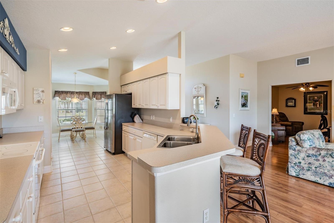
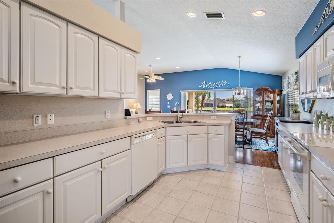
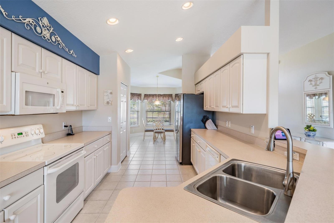
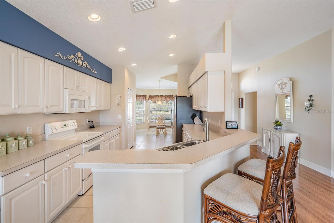
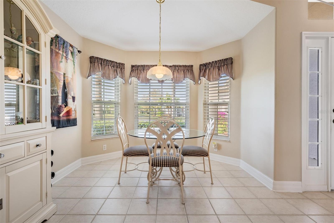
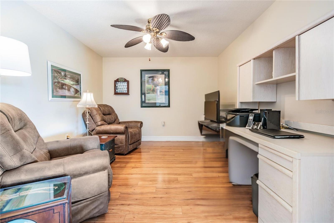
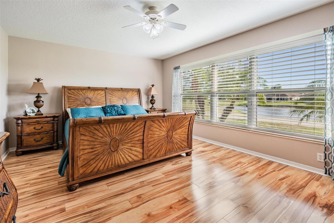
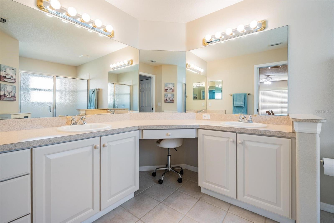
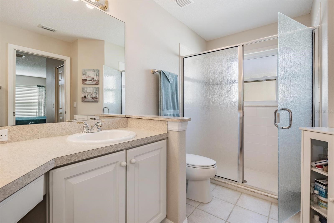
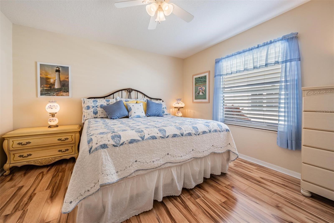
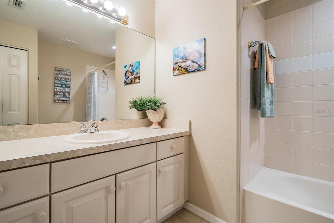
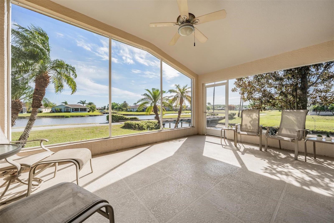
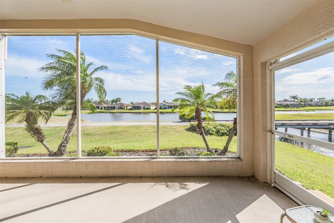
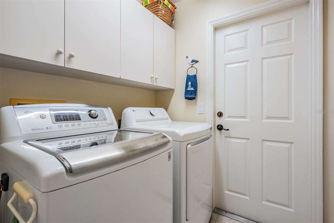
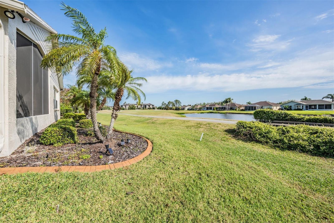
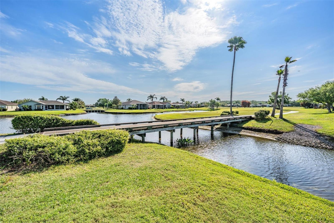
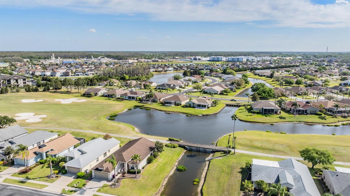
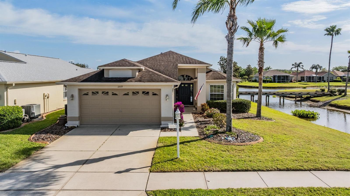
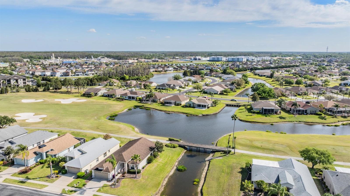
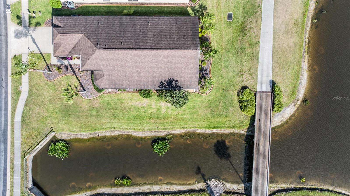
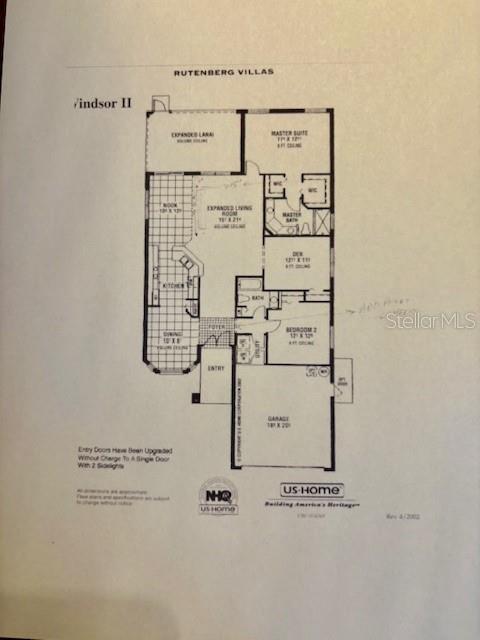
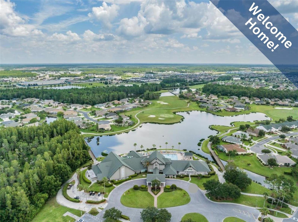
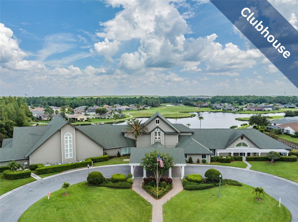
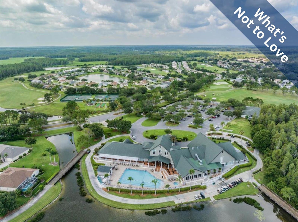
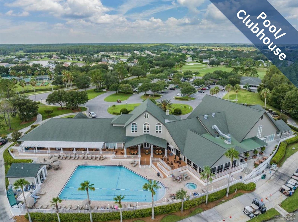
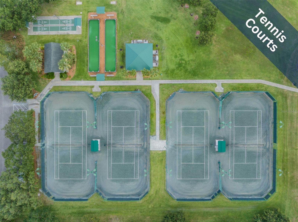
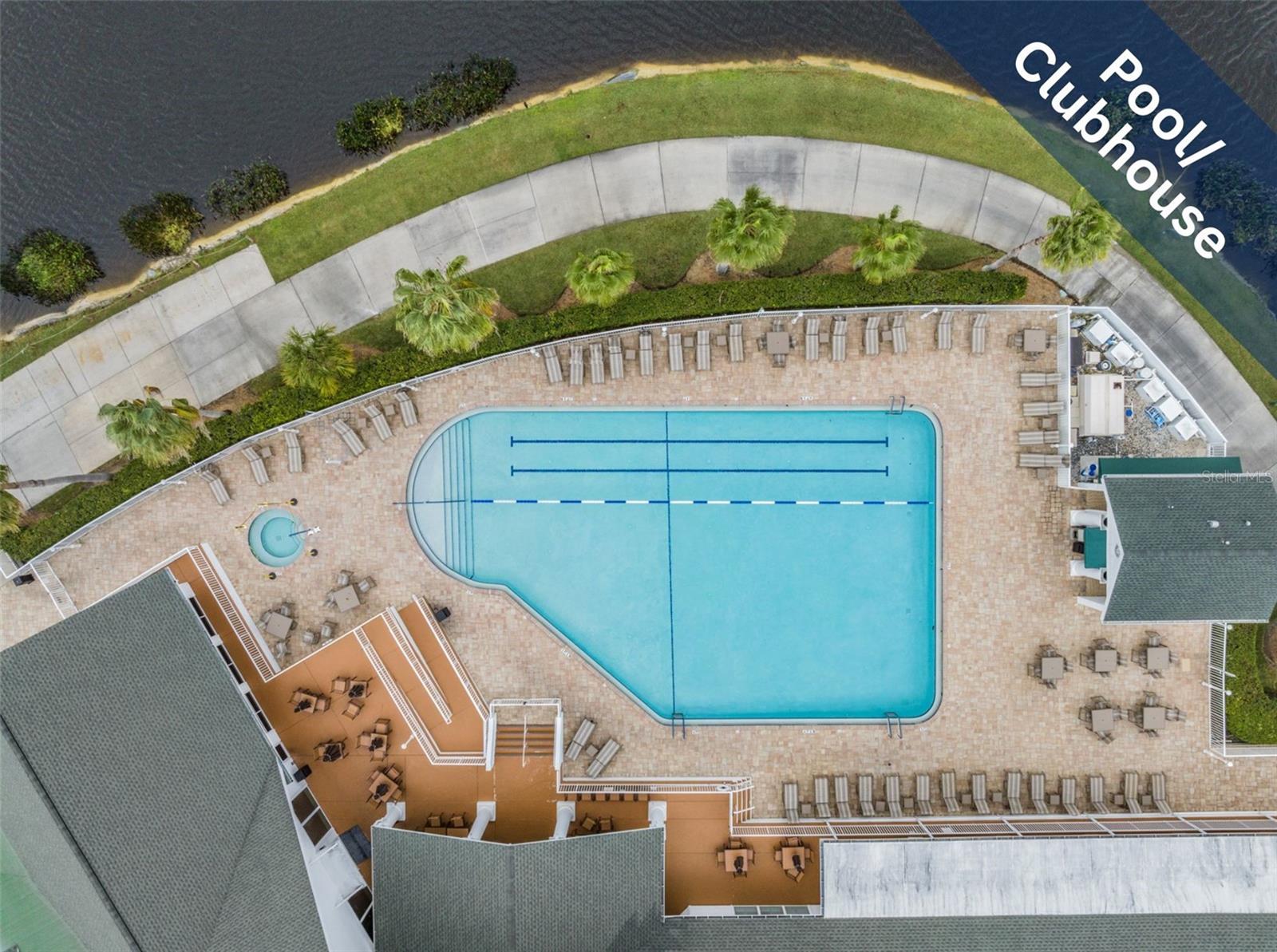
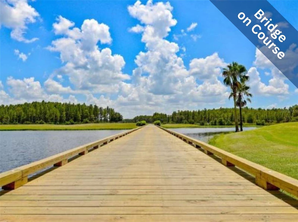
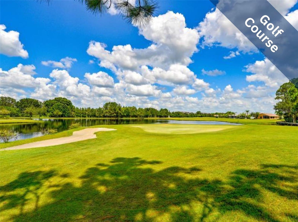
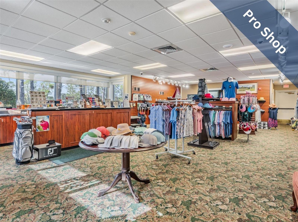
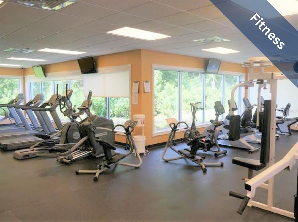
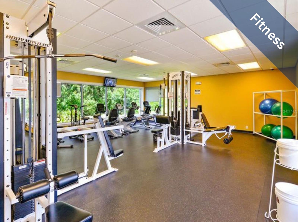
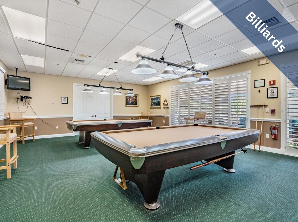
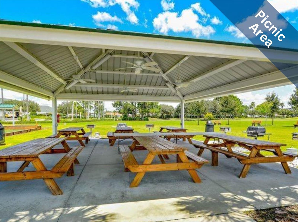
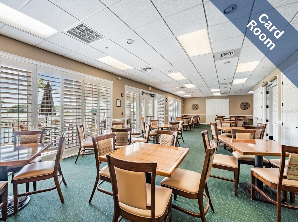
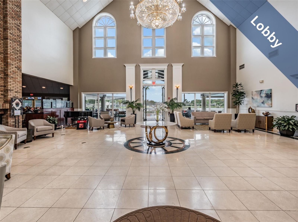
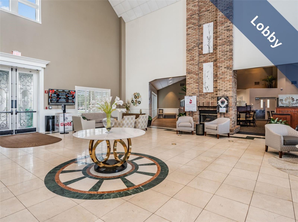
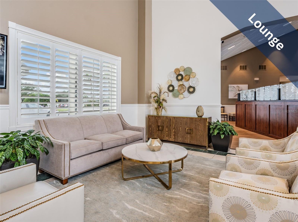
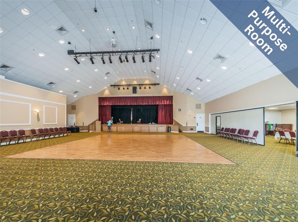
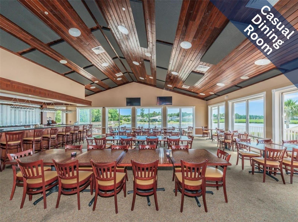
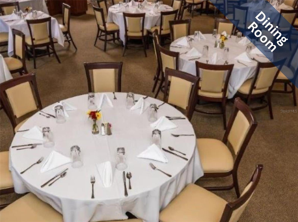
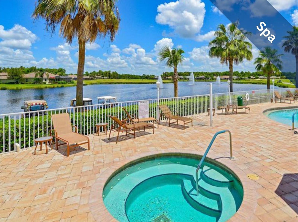
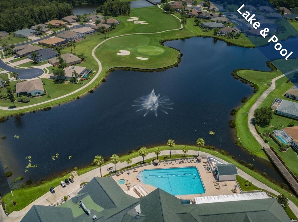
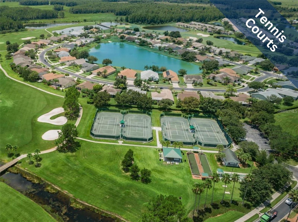
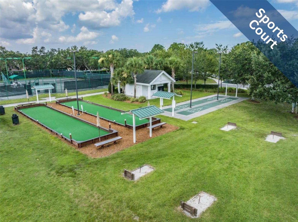
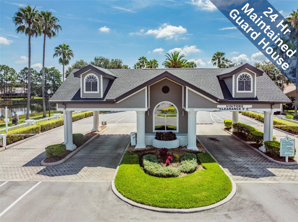
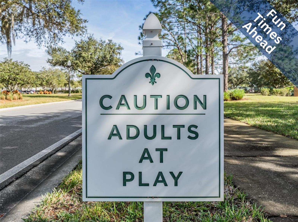
- MLS#: W7873858 ( Residential )
- Street Address: 1809 Westerham Loop
- Viewed: 30
- Price: $430,000
- Price sqft: $163
- Waterfront: No
- Year Built: 2003
- Bldg sqft: 2630
- Bedrooms: 2
- Total Baths: 2
- Full Baths: 2
- Garage / Parking Spaces: 2
- Days On Market: 69
- Additional Information
- Geolocation: 28.1833 / -82.6192
- County: PASCO
- City: TRINITY
- Zipcode: 34655
- Subdivision: Heritage Spgs Village 18
- Provided by: FUTURE HOME REALTY
- Contact: Patti Reading, PA
- 800-921-1330

- DMCA Notice
-
DescriptionBeautiful den off great room! Live in a real life postcard with amazing views! Roof replaced 2013; windows replaced; garage is 4ft deeper than customary. Golf, pond, and water on the side with no side neighbor means resort style living at its best! This thoughtful open and airy floorplan provides picturesque views from the hurricane windows in the living/dining/kitchen area. Beautiful white cabinets with more than ample storage and workspace, views the sunny breakfast nook. The master bedroom has a pond view and offers plenty of additional area to fit your specific needs; a large vanity in the master bathroom gives you plenty of storage options. With two extra bedrooms, one being used as a den, you have room for friends and family. The true star of the show is the screened in lanai with enough space to make it whatever your heart desires get used to starting or ending your day there with golf and pond views. Garage has fantastic storage options featuring a wall of built in cabinets. 55 & fun live the heritage springs lifestyle resort style living at its absolute finest! Clubhouse with restaurant and bar, fitness, tennis, golf, cards, billiards, dancing and more! Superb trinity location, close to beaches, dining, shopping, medical and airport! Caution adults at play!
All
Similar
Features
Appliances
- Dishwasher
- Electric Water Heater
- Microwave
- Range
- Refrigerator
Association Amenities
- Clubhouse
- Fitness Center
- Gated
- Golf Course
- Maintenance
- Optional Additional Fees
- Pool
- Recreation Facilities
- Shuffleboard Court
- Spa/Hot Tub
- Tennis Court(s)
Home Owners Association Fee
- 227.00
Home Owners Association Fee Includes
- Guard - 24 Hour
- Cable TV
- Common Area Taxes
- Pool
- Internet
- Maintenance Grounds
- Management
- Private Road
- Recreational Facilities
- Trash
Association Name
- Manager
Association Phone
- 727-372-5411x218
Carport Spaces
- 0.00
Close Date
- 0000-00-00
Cooling
- Central Air
Country
- US
Covered Spaces
- 0.00
Exterior Features
- Sidewalk
- Sliding Doors
Flooring
- Laminate
Garage Spaces
- 2.00
Heating
- Electric
Insurance Expense
- 0.00
Interior Features
- Ceiling Fans(s)
- Eat-in Kitchen
- High Ceilings
- Open Floorplan
- Vaulted Ceiling(s)
- Walk-In Closet(s)
Legal Description
- HERITAGE SPRINGS VILLAGE 18 UNIT 2 PB 45 PG 014 LOT 32 OR 5574 PG 483
Levels
- One
Living Area
- 1793.00
Lot Features
- Irregular Lot
- Landscaped
- On Golf Course
- Sidewalk
Area Major
- 34655 - New Port Richey/Seven Springs/Trinity
Net Operating Income
- 0.00
Occupant Type
- Owner
Open Parking Spaces
- 0.00
Other Expense
- 0.00
Parcel Number
- 17-26-32-026.0-000.00-032.0
Pets Allowed
- Cats OK
- Dogs OK
Possession
- Close Of Escrow
Property Type
- Residential
Roof
- Shingle
Sewer
- Public Sewer
Style
- Florida
Tax Year
- 2024
Township
- 26
Utilities
- Public
- Sprinkler Recycled
View
- Golf Course
- Water
Views
- 30
Virtual Tour Url
- https://www.propertypanorama.com/instaview/stellar/W7873858
Water Source
- Public
Year Built
- 2003
Zoning Code
- MPUD
Listing Data ©2025 Greater Fort Lauderdale REALTORS®
Listings provided courtesy of The Hernando County Association of Realtors MLS.
Listing Data ©2025 REALTOR® Association of Citrus County
Listing Data ©2025 Royal Palm Coast Realtor® Association
The information provided by this website is for the personal, non-commercial use of consumers and may not be used for any purpose other than to identify prospective properties consumers may be interested in purchasing.Display of MLS data is usually deemed reliable but is NOT guaranteed accurate.
Datafeed Last updated on June 9, 2025 @ 12:00 am
©2006-2025 brokerIDXsites.com - https://brokerIDXsites.com
Sign Up Now for Free!X
Call Direct: Brokerage Office: Mobile: 352.573.8561
Registration Benefits:
- New Listings & Price Reduction Updates sent directly to your email
- Create Your Own Property Search saved for your return visit.
- "Like" Listings and Create a Favorites List
* NOTICE: By creating your free profile, you authorize us to send you periodic emails about new listings that match your saved searches and related real estate information.If you provide your telephone number, you are giving us permission to call you in response to this request, even if this phone number is in the State and/or National Do Not Call Registry.
Already have an account? Login to your account.


