
- Team Crouse
- Tropic Shores Realty
- "Always striving to exceed your expectations"
- Mobile: 352.573.8561
- 352.573.8561
- teamcrouse2014@gmail.com
Contact Mary M. Crouse
Schedule A Showing
Request more information
- Home
- Property Search
- Search results
- 4936 Dory Drive, NEW PORT RICHEY, FL 34652
Property Photos
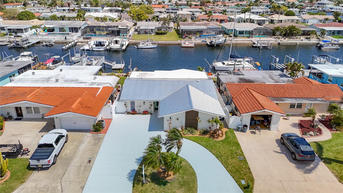

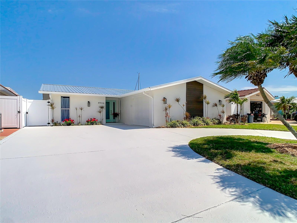
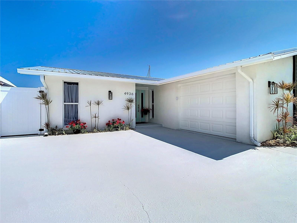
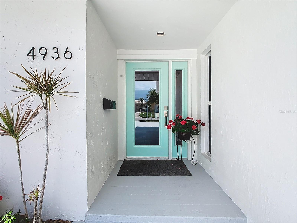
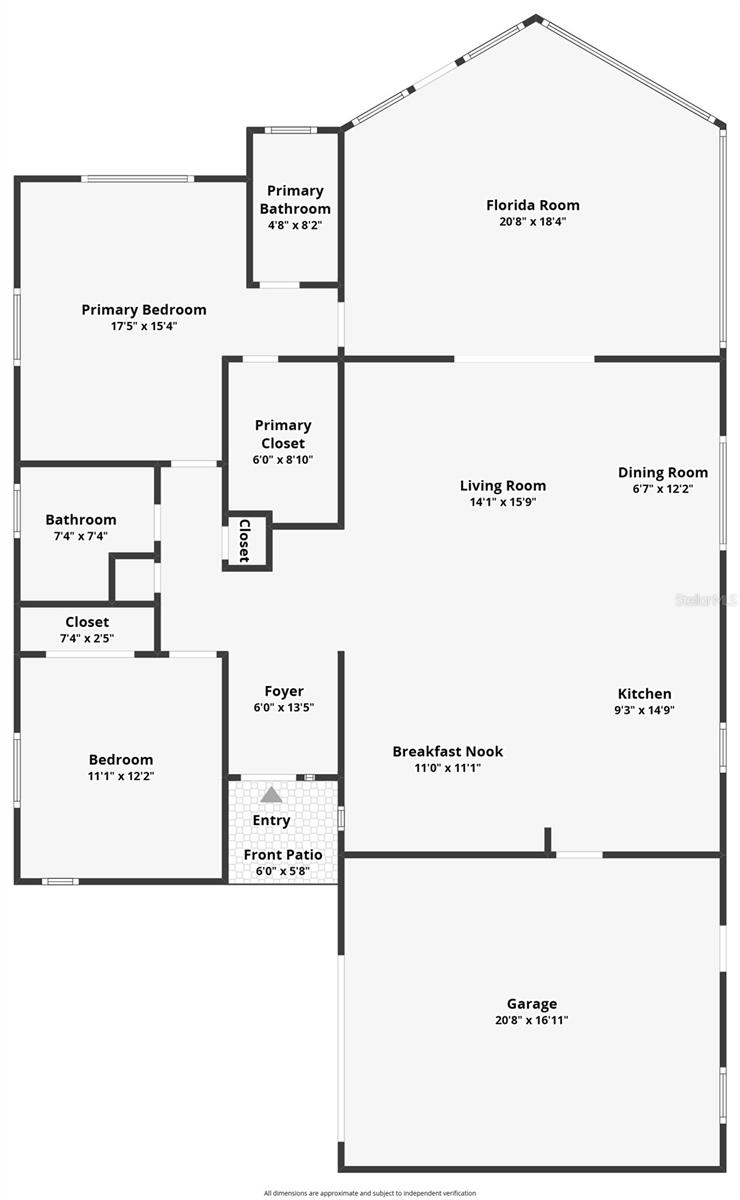
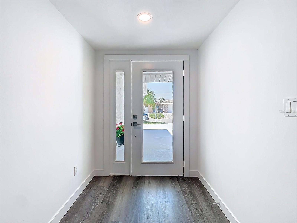
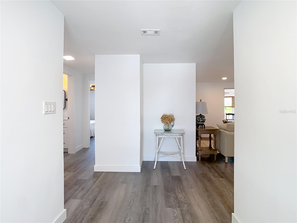
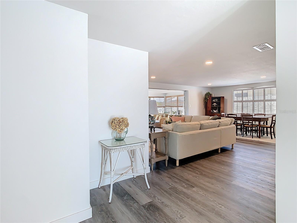
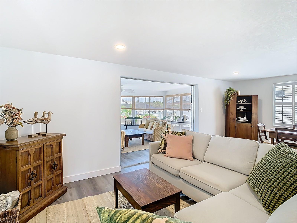
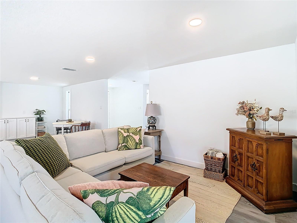
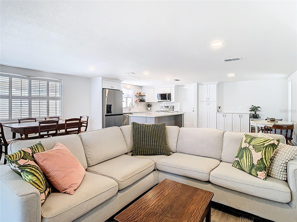
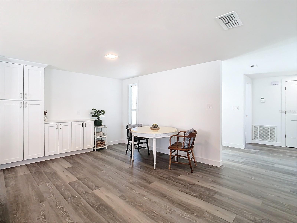
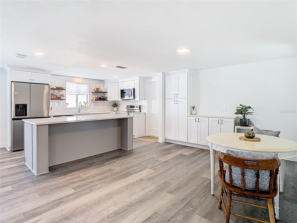
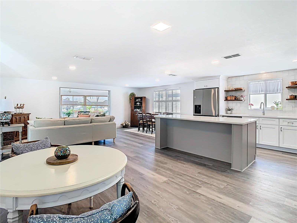
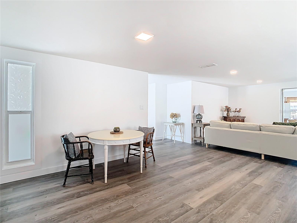
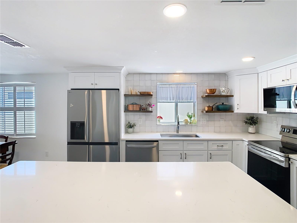
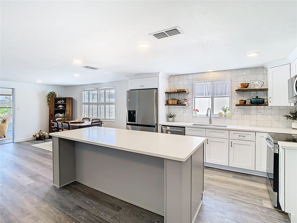
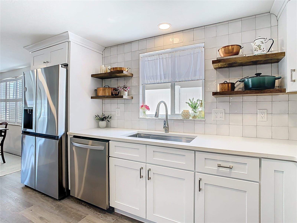
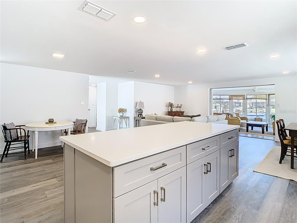
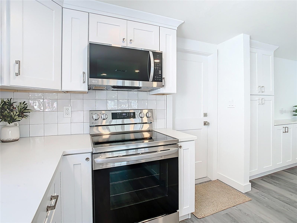
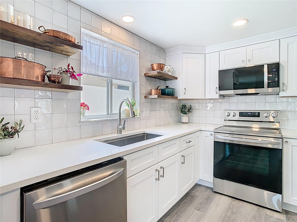
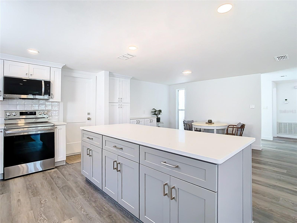
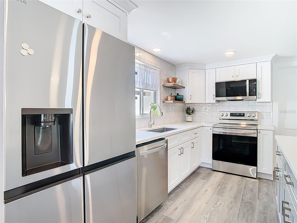
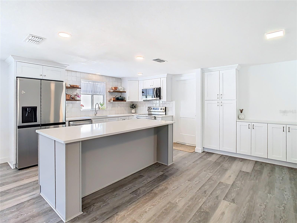
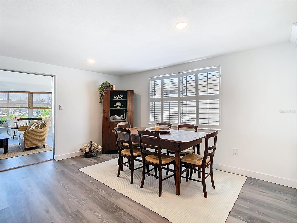
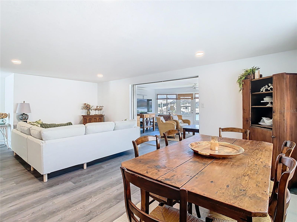
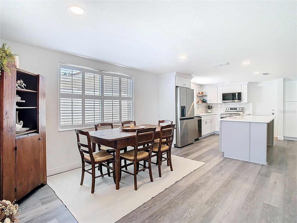
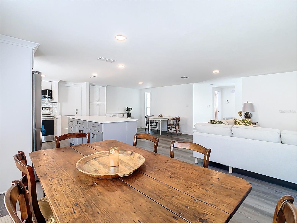
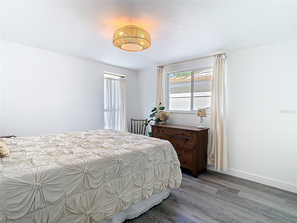
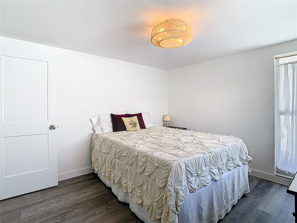
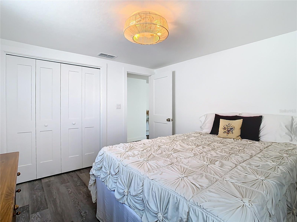
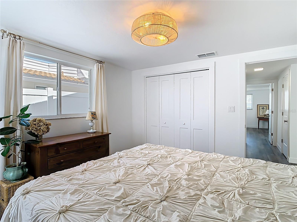
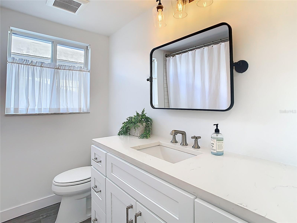
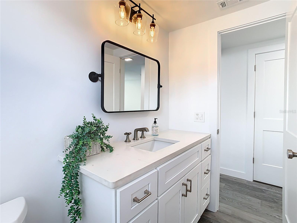
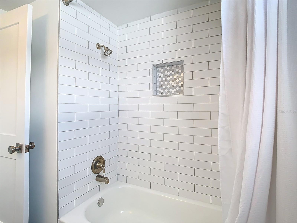
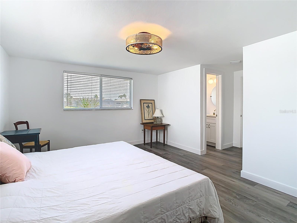
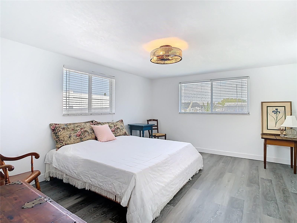
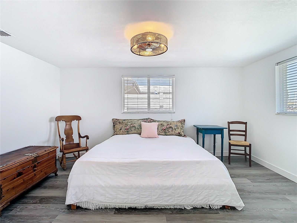
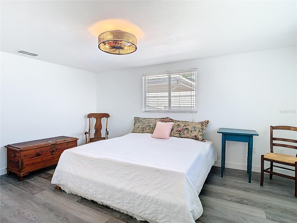
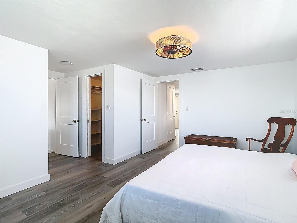
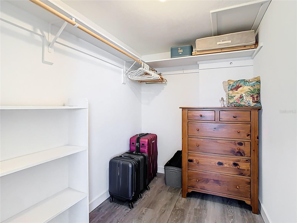
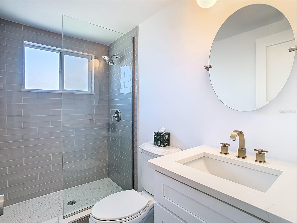
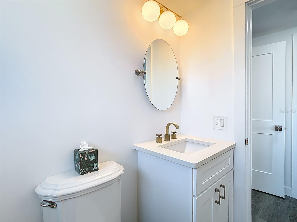
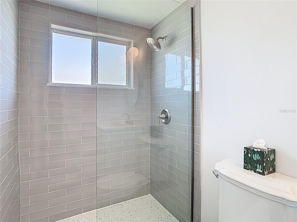
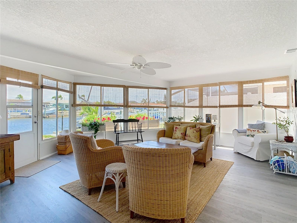
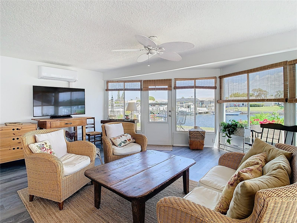
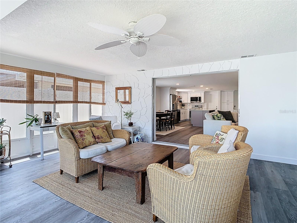
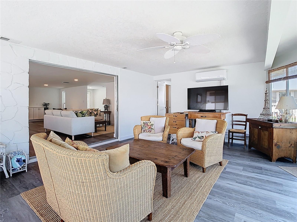
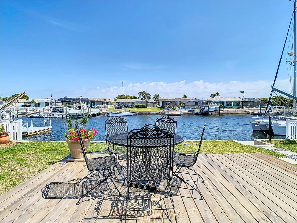
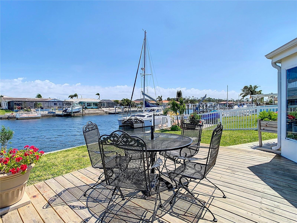
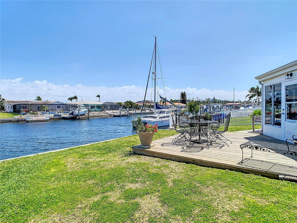
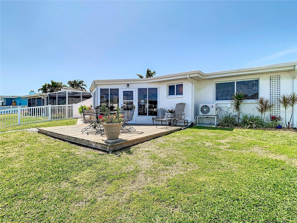
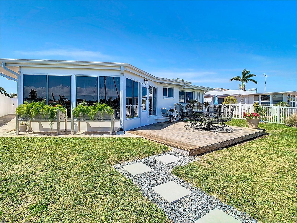
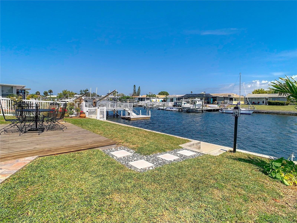
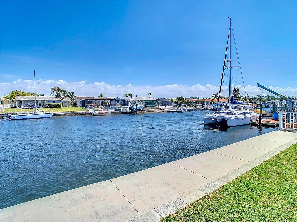
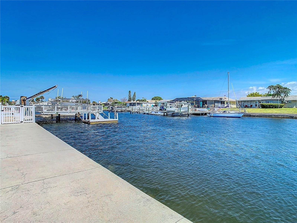
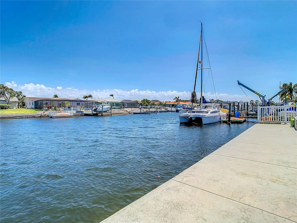
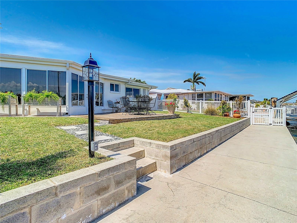
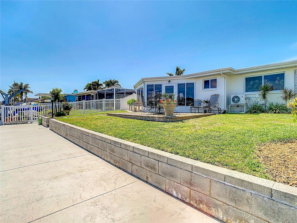
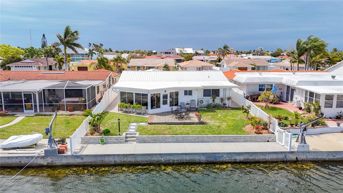
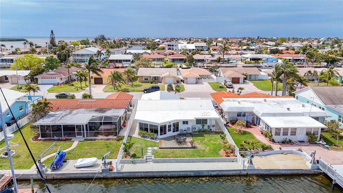
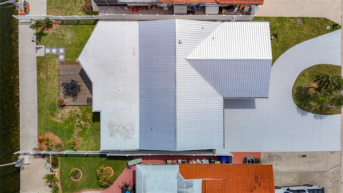
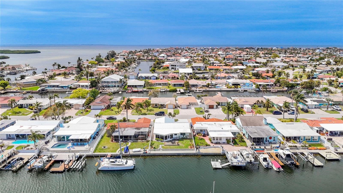
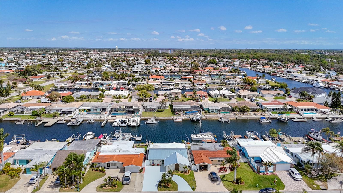
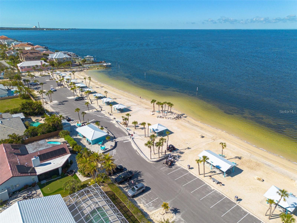
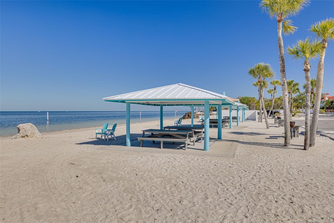
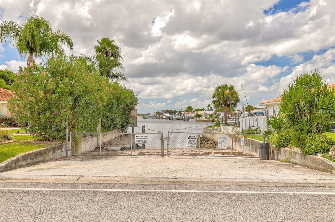
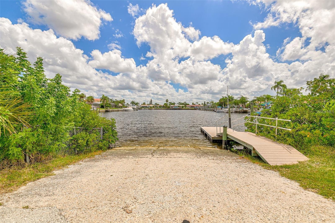
- MLS#: W7873842 ( Residential )
- Street Address: 4936 Dory Drive
- Viewed: 9
- Price: $549,000
- Price sqft: $281
- Waterfront: No
- Year Built: 1970
- Bldg sqft: 1956
- Bedrooms: 2
- Total Baths: 2
- Full Baths: 2
- Garage / Parking Spaces: 1
- Days On Market: 15
- Additional Information
- Geolocation: 28.231 / -82.7477
- County: PASCO
- City: NEW PORT RICHEY
- Zipcode: 34652
- Subdivision: Flor A Mar
- Provided by: WEST COAST DIAMOND REALTY INC
- Contact: Julio Mario Morales
- 727-457-6733

- DMCA Notice
-
DescriptionThis home has been totally remodeled. Did get some water damage back in September 2024 due too hurricane Helene but totally professionally redone. All walls, flooring, kitchen cabinets, bathrooms, central AC and also a split AC unit all new. This 2 bedroom, 2 bathroom home has a great open concept floorplan with neutral tones throughout the home including the natural quartz countertops in the kitchen. Enjoy hanging out and cooking with a water view from the brand new kitchen with new stainless steel appliances! The primary bedroom has a spacious walk in closet and direct access to the giant sunroom. The enclosed, 264 square feet. Florida room has a new Split AC unit and is perfect for entertaining guests and has access to the property's newly built back deck with a metal roof installed by previous owner and freshly done landscaping. This property's canal is deep water and just a short, 10 minute boat ride to the gulf to enjoy the sunset! There is plenty of room for a boat lift or floating dock. You can join the Gulf Harbors Private Beach Club with its pristine sandy beach and cabanas, picnic tables, bathrooms, and charcoal grills and take in the spectacular sunsets for just $200.00 annually. Gulf Harbors amenities also feature an optional Civic Association membership for $125 a year which provides various community events and access to join various clubs such as Women's club, card club, social club and various others. For an additional small fee the community has two community boat ramps as well. The proximity to the open waters of the Gulf makes this property ideal for boating enthusiasts. Excellent fishing, diving, water sports, shelling, Island exploring right outside your back door! Conveniently located near dining, shopping, and open waters, this coastal haven, and fisherman's paradise provide a lifestyle beyond compare. This neighborhood is golf cart friendly and just a quick golf cart ride away from Historic Downtown New Port Richey with many restaurants, Sims Park, and the Aquatic Center. Call today to view and make it your forever home before its gone.
All
Similar
Features
Appliances
- Dishwasher
- Electric Water Heater
- Refrigerator
Home Owners Association Fee
- 125.00
Association Name
- Gulf Harbors Civic Association
Carport Spaces
- 0.00
Close Date
- 0000-00-00
Cooling
- Central Air
Country
- US
Covered Spaces
- 0.00
Exterior Features
- Lighting
Flooring
- Laminate
Furnished
- Unfurnished
Garage Spaces
- 1.00
Heating
- Central
- Electric
Insurance Expense
- 0.00
Interior Features
- Living Room/Dining Room Combo
- Primary Bedroom Main Floor
- Walk-In Closet(s)
Legal Description
- FLOR-A-MAR SUB SECTION C-7 3RD ADD PB 10 PG 2 N 20 FT OF LOT 21 & S 30 FT LOT 22 BLOCK 16
Levels
- One
Living Area
- 1205.00
Area Major
- 34652 - New Port Richey
Net Operating Income
- 0.00
Occupant Type
- Owner
Open Parking Spaces
- 0.00
Other Expense
- 0.00
Parcel Number
- 16-26-18-034.0-016.00-021.0
Pets Allowed
- Yes
Possession
- Close Of Escrow
Property Type
- Residential
Roof
- Metal
Sewer
- Public Sewer
Tax Year
- 2024
Township
- 26S
Utilities
- BB/HS Internet Available
- Cable Connected
- Electricity Connected
Virtual Tour Url
- https://vimeo.com/1068081721/8a983f4a55?share=copy
Water Source
- Public
Year Built
- 1970
Zoning Code
- R4
Listing Data ©2025 Greater Fort Lauderdale REALTORS®
Listings provided courtesy of The Hernando County Association of Realtors MLS.
Listing Data ©2025 REALTOR® Association of Citrus County
Listing Data ©2025 Royal Palm Coast Realtor® Association
The information provided by this website is for the personal, non-commercial use of consumers and may not be used for any purpose other than to identify prospective properties consumers may be interested in purchasing.Display of MLS data is usually deemed reliable but is NOT guaranteed accurate.
Datafeed Last updated on April 10, 2025 @ 12:00 am
©2006-2025 brokerIDXsites.com - https://brokerIDXsites.com
Sign Up Now for Free!X
Call Direct: Brokerage Office: Mobile: 352.573.8561
Registration Benefits:
- New Listings & Price Reduction Updates sent directly to your email
- Create Your Own Property Search saved for your return visit.
- "Like" Listings and Create a Favorites List
* NOTICE: By creating your free profile, you authorize us to send you periodic emails about new listings that match your saved searches and related real estate information.If you provide your telephone number, you are giving us permission to call you in response to this request, even if this phone number is in the State and/or National Do Not Call Registry.
Already have an account? Login to your account.


