
- Team Crouse
- Tropic Shores Realty
- "Always striving to exceed your expectations"
- Mobile: 352.573.8561
- 352.573.8561
- teamcrouse2014@gmail.com
Contact Mary M. Crouse
Schedule A Showing
Request more information
- Home
- Property Search
- Search results
- 2596 Whittler Branch, ODESSA, FL 33556
Property Photos
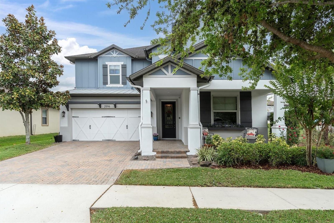


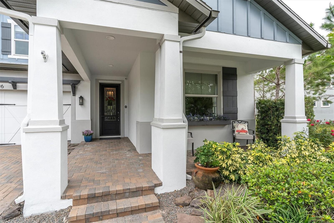
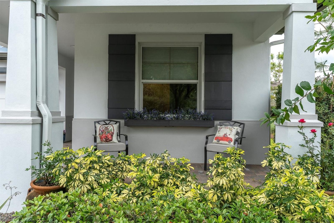
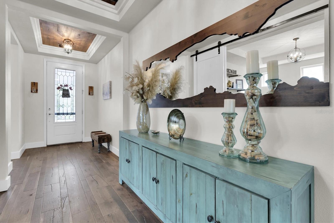
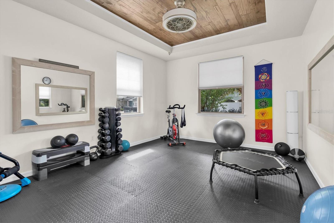

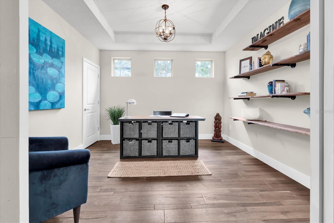

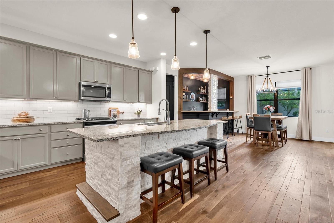
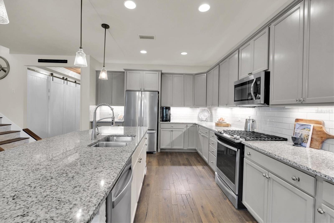
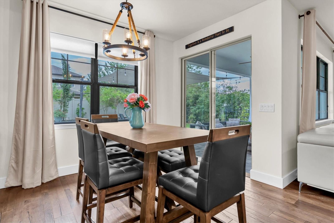
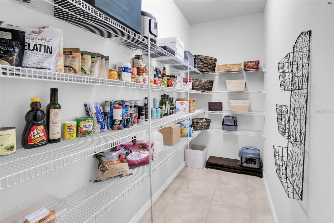
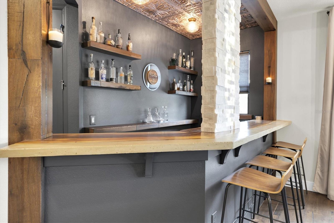
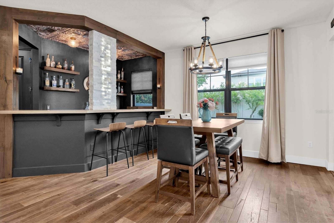
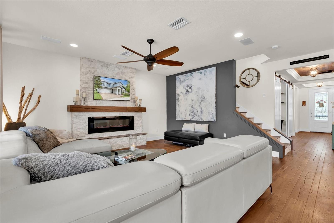
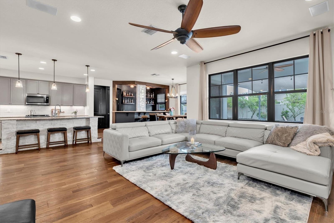
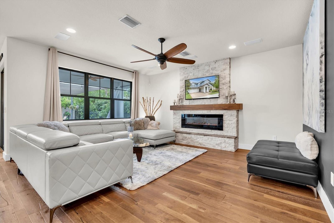
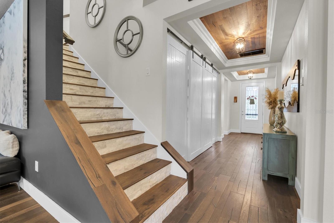
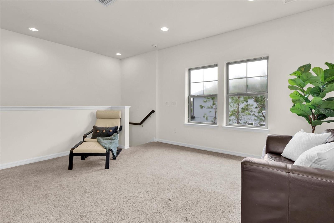
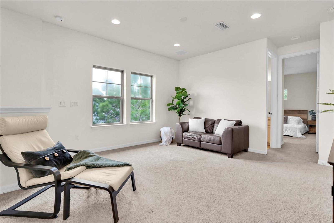
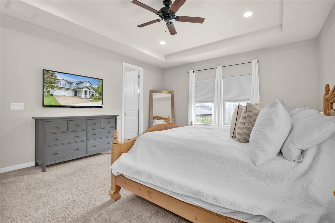
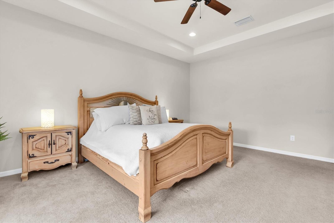
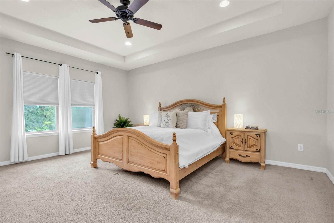
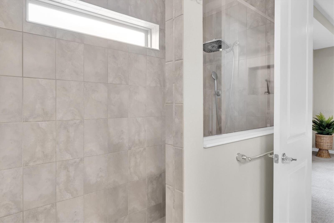
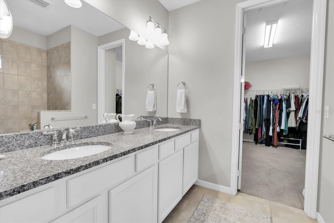
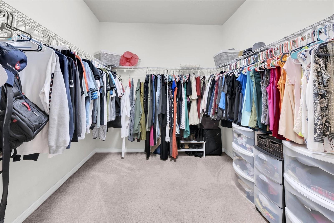
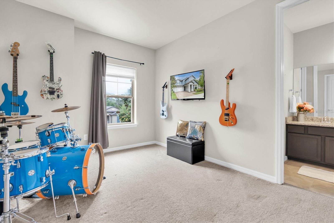
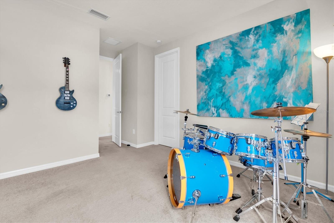
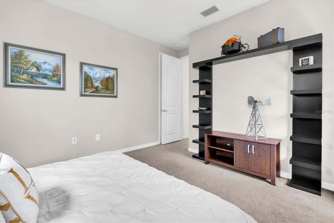
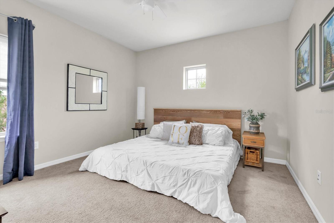
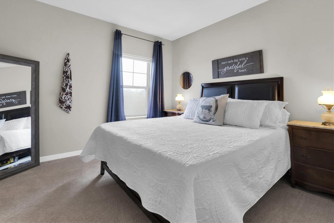
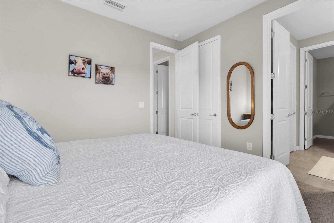
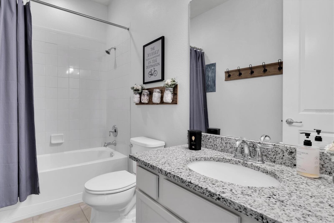
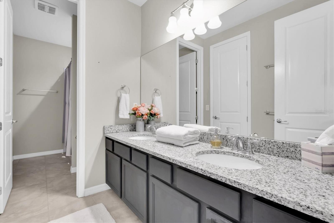
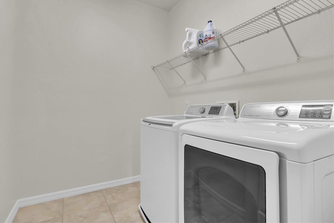
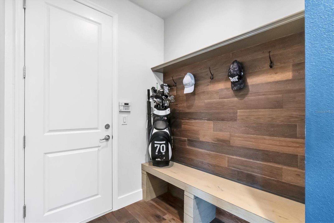
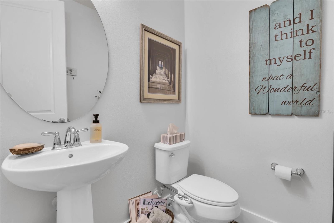
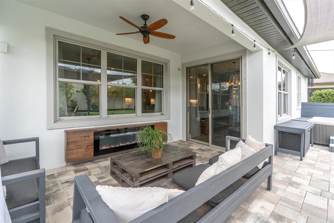
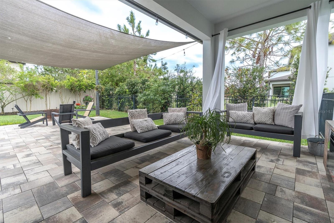
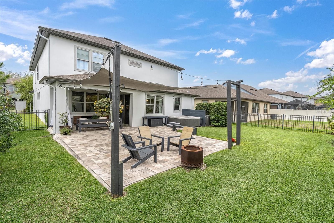
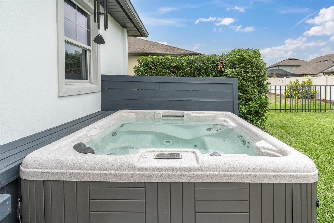
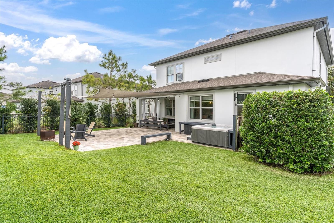
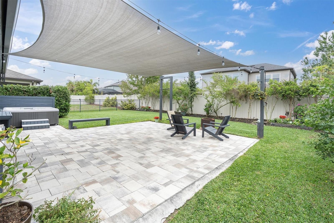

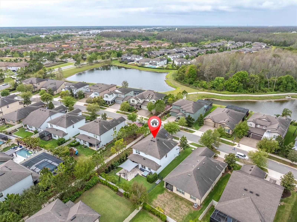
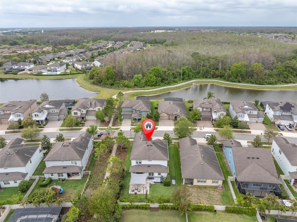
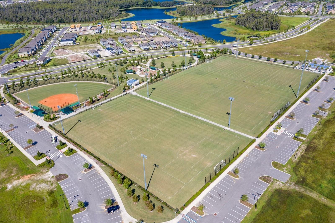
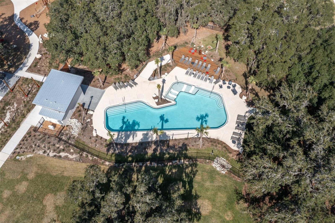
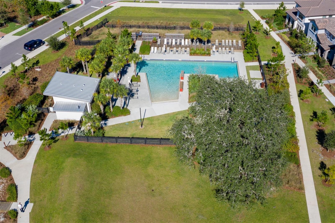
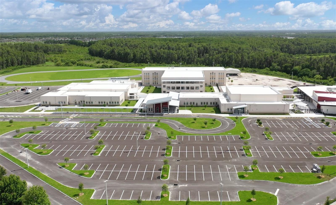
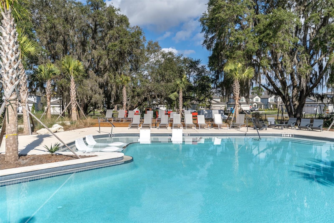
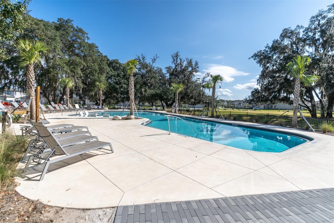
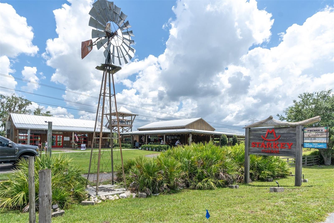
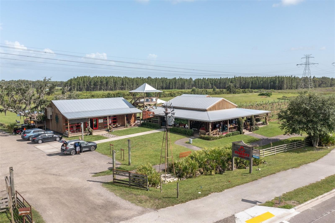
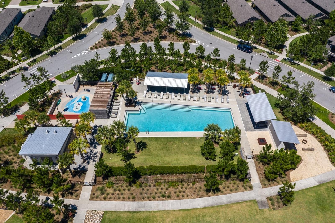
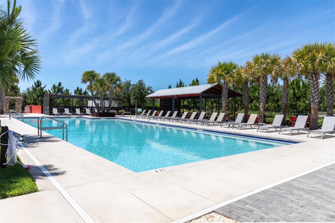
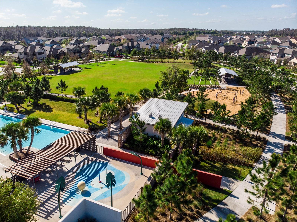
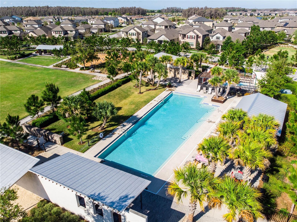
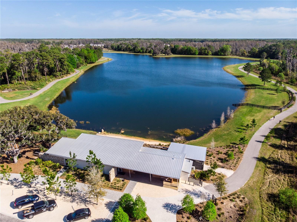
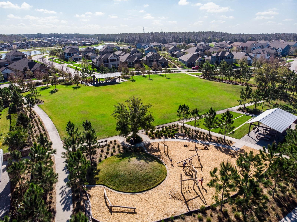
- MLS#: W7873828 ( Residential )
- Street Address: 2596 Whittler Branch
- Viewed: 34
- Price: $850,000
- Price sqft: $205
- Waterfront: No
- Year Built: 2017
- Bldg sqft: 4147
- Bedrooms: 5
- Total Baths: 4
- Full Baths: 3
- 1/2 Baths: 1
- Garage / Parking Spaces: 2
- Days On Market: 22
- Additional Information
- Geolocation: 28.1968 / -82.5993
- County: PASCO
- City: ODESSA
- Zipcode: 33556
- Subdivision: Starkey Ranch Village 2 Ph 1a
- Elementary School: Starkey Ranch K
- Middle School: Starkey Ranch K
- High School: River Ridge
- Provided by: BHHS FLORIDA PROPERTIES GROUP
- Contact: Danielle Epstein
- 727-847-4444

- DMCA Notice
-
DescriptionStunning Home in the Coveted Starkey Ranch Community! Welcome to 2596 Whittler Branch, a one of a kind, meticulously designed home spanning over 3,300 sq. ft. with 4 bedrooms, a den or 5th bedroom option, formal dining(flex room) a large upstairs loft, 3.5 bathrooms, and an oversized 2 car garage. Nestled in the award winning Starkey Ranch community, this home offers unparalleled craftsmanship, thoughtful upgrades, and a true entertainers dream layout. Gorgeous woodwork details, including the foyer ceiling with stunning craftsmanship when entering the home. Reclaimed white oak engineered hardwood flooring throughout for a timeless and durable design. Custom barn doors with black iron hardware, adding a rustic modern touch to the office/den. Expansive open concept hosting kitchen, featuring a gas range, granite countertops, a large island, and custom finishes. One of a kind custom hosting bar, designed with a live edge wood slab and concrete edge countertops, perfect for entertaining. Floating shelves and a built in fireplace, seamlessly tying together the kitchen, island, and staircase for open concept living. Spacious owners suite with a luxurious en suite bathroom and a walk in closet. Three additional bedrooms, each featuring spacious closets, providing ample storage and organization. Jack and Jill bathroom, conveniently shared between two bedrooms. Bonus upstairs loft, that is ideal for a media room, playroom, or extra living space. Tankless water heater for energy efficiency and endless hot water. Outdoor Living includes, Covered lanai with an electric fireplace for cozy outdoor relaxation. Extended paver deck, surrounded by lush mature landscaping. Private hot tub in a beautifully designed outdoor paradise, offering extra privacy with the homes prime location along a walking path. Freshly painted exterior and built in mud room at garage entry. Community & Lifestyle located in Starkey Ranch, home to the highly acclaimed Starkey K 8 Magnet School. Enjoy multiple parks, pools, playgrounds, and over 20 miles of scenic walking and biking trails. Convenient access to grocery stores, shopping, dining, and entertainment options. With pride of ownership evident throughout, this home is truly a rare gem in one of the areas most desirable communities. Dont miss your chance to own this exceptional propertyschedule your private showing today!
All
Similar
Features
Appliances
- Cooktop
- Dishwasher
- Disposal
- Dryer
- Exhaust Fan
- Microwave
- Refrigerator
- Tankless Water Heater
- Washer
Home Owners Association Fee
- 0.00
Association Name
- Stephanie Tirado/ greenacre properties
Association Phone
- 813-936-4111
Builder Model
- Valleybrook
Builder Name
- Pulte
Carport Spaces
- 0.00
Close Date
- 0000-00-00
Cooling
- Central Air
Country
- US
Covered Spaces
- 0.00
Exterior Features
- Garden
- Hurricane Shutters
- Irrigation System
- Sidewalk
- Sliding Doors
Flooring
- Carpet
- Hardwood
- Tile
Garage Spaces
- 2.00
Heating
- Central
- Electric
High School
- River Ridge High-PO
Insurance Expense
- 0.00
Interior Features
- Ceiling Fans(s)
- Eat-in Kitchen
- High Ceilings
- PrimaryBedroom Upstairs
- Stone Counters
- Thermostat
- Walk-In Closet(s)
- Window Treatments
Legal Description
- STARKEY RANCH VILLAGE 2 PHASE 1A PB 73 PG 072 BLOCK 36 LOT 1
Levels
- Two
Living Area
- 3320.00
Middle School
- Starkey Ranch K-8
Area Major
- 33556 - Odessa
Net Operating Income
- 0.00
Occupant Type
- Owner
Open Parking Spaces
- 0.00
Other Expense
- 0.00
Parcel Number
- 17-26-27-010.0-036.00-001.0
Possession
- Close Of Escrow
Property Condition
- Completed
Property Type
- Residential
Roof
- Shingle
School Elementary
- Starkey Ranch K-8
Sewer
- Public Sewer
Tax Year
- 2024
Township
- 26S
Utilities
- Cable Connected
- Electricity Connected
- Natural Gas Connected
- Public
- Sewer Connected
- Sprinkler Recycled
- Street Lights
- Water Connected
Views
- 34
Virtual Tour Url
- https://www.propertypanorama.com/instaview/stellar/W7873828
Water Source
- None
Year Built
- 2017
Zoning Code
- MPUD
Listing Data ©2025 Greater Fort Lauderdale REALTORS®
Listings provided courtesy of The Hernando County Association of Realtors MLS.
Listing Data ©2025 REALTOR® Association of Citrus County
Listing Data ©2025 Royal Palm Coast Realtor® Association
The information provided by this website is for the personal, non-commercial use of consumers and may not be used for any purpose other than to identify prospective properties consumers may be interested in purchasing.Display of MLS data is usually deemed reliable but is NOT guaranteed accurate.
Datafeed Last updated on April 25, 2025 @ 12:00 am
©2006-2025 brokerIDXsites.com - https://brokerIDXsites.com
Sign Up Now for Free!X
Call Direct: Brokerage Office: Mobile: 352.573.8561
Registration Benefits:
- New Listings & Price Reduction Updates sent directly to your email
- Create Your Own Property Search saved for your return visit.
- "Like" Listings and Create a Favorites List
* NOTICE: By creating your free profile, you authorize us to send you periodic emails about new listings that match your saved searches and related real estate information.If you provide your telephone number, you are giving us permission to call you in response to this request, even if this phone number is in the State and/or National Do Not Call Registry.
Already have an account? Login to your account.


