
- Team Crouse
- Tropic Shores Realty
- "Always striving to exceed your expectations"
- Mobile: 352.573.8561
- 352.573.8561
- teamcrouse2014@gmail.com
Contact Mary M. Crouse
Schedule A Showing
Request more information
- Home
- Property Search
- Search results
- 15793 Midnight Dove Court, ODESSA, FL 33556
Property Photos
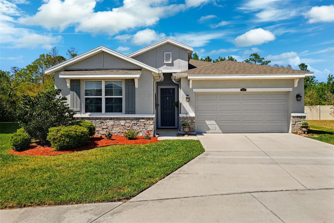

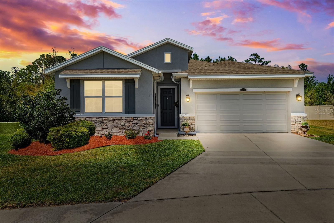
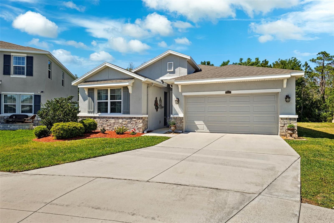
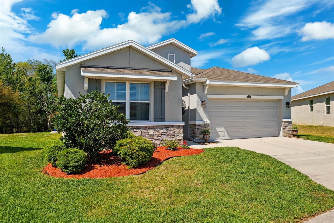
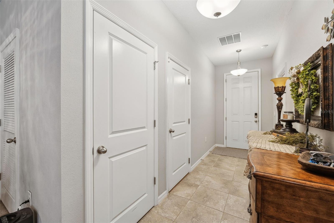
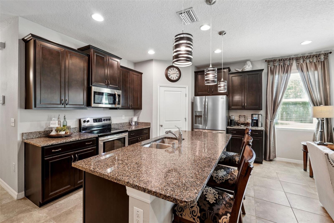
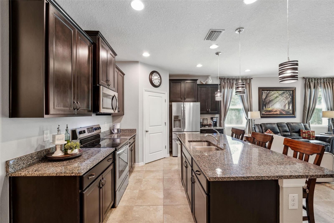
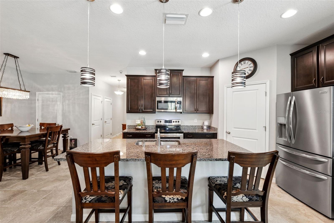
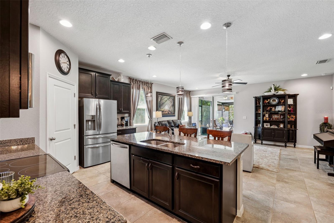
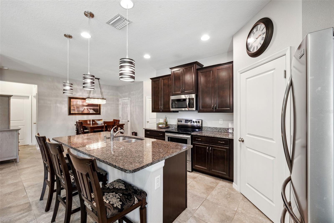
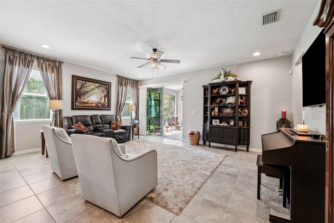
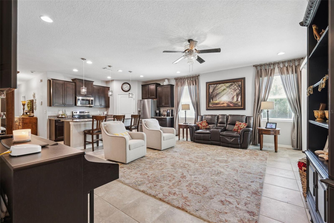
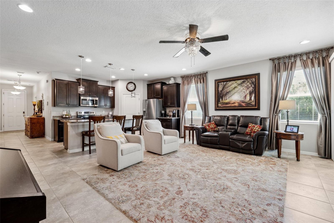
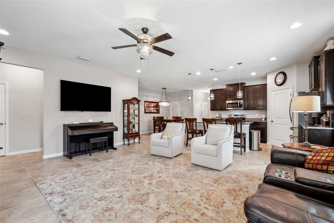
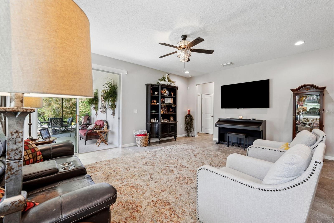
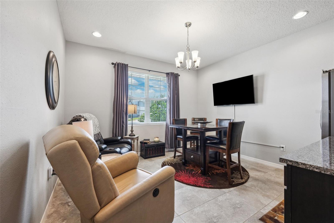
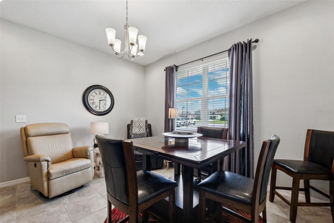
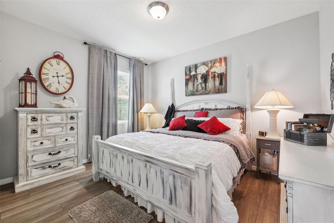
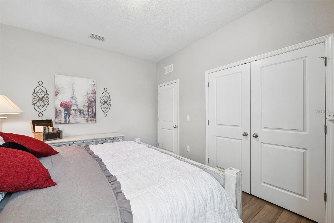
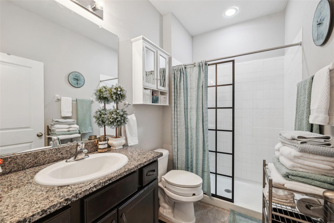
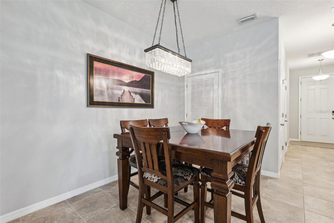
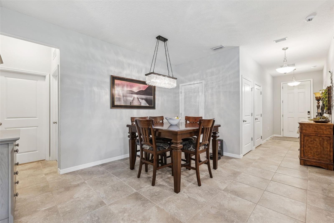
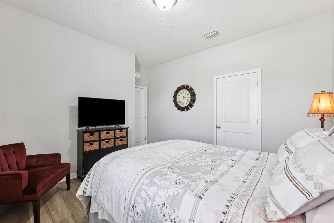
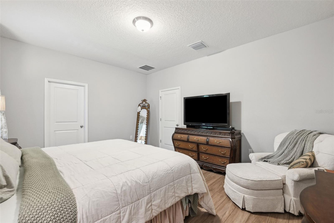
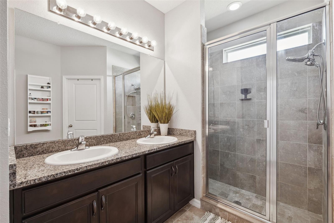
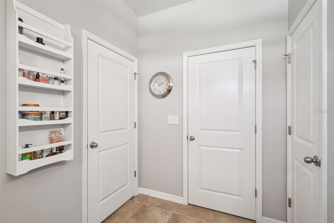
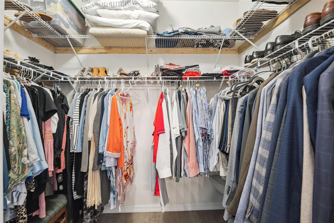
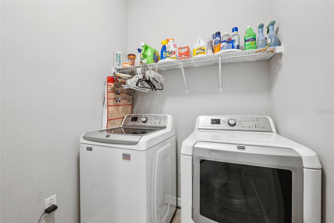
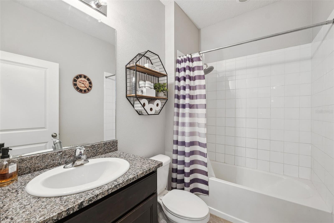
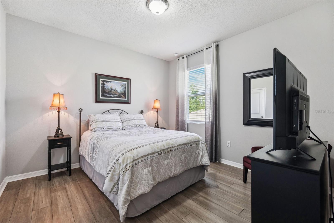
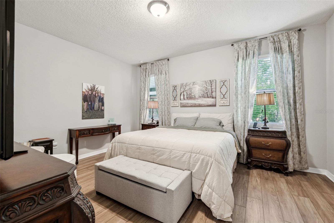
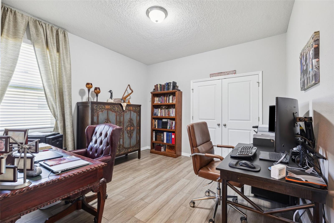
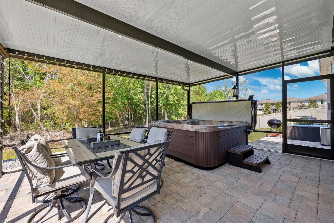
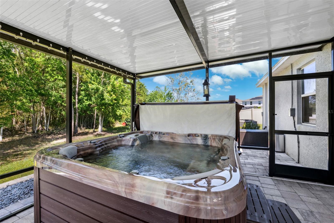
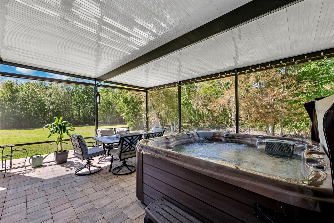
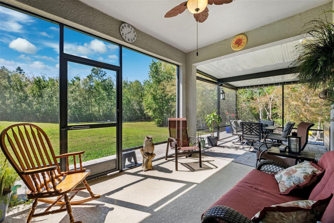
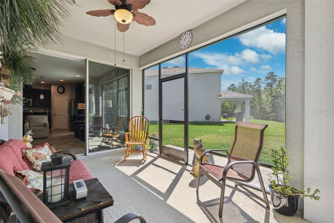
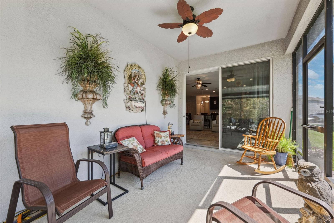
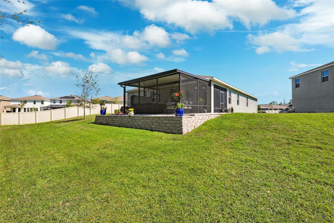
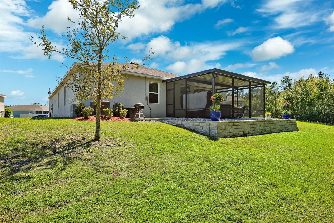
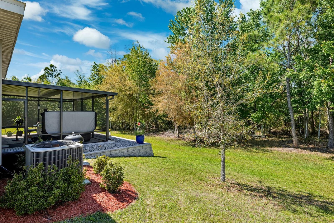
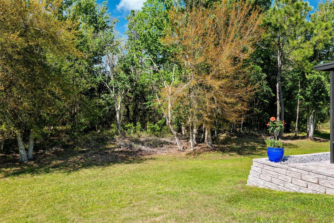
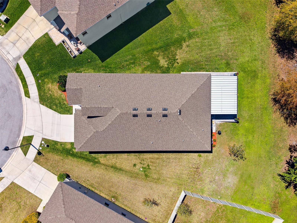
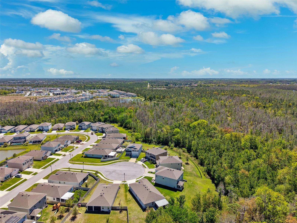
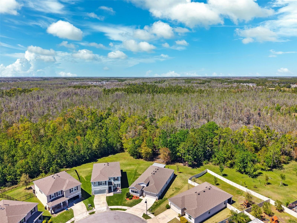
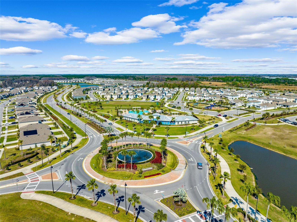
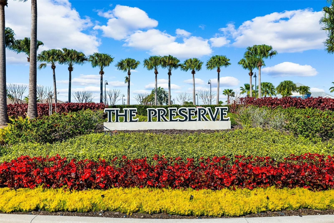
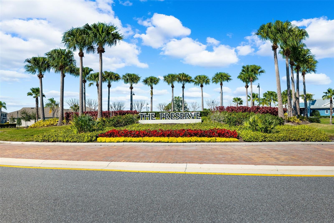
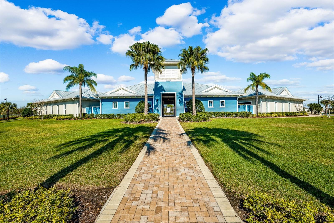
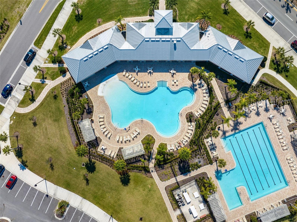
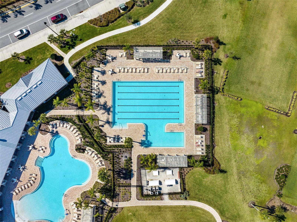
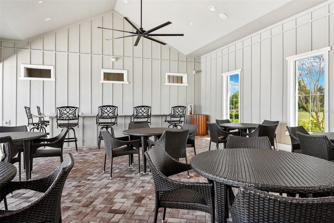
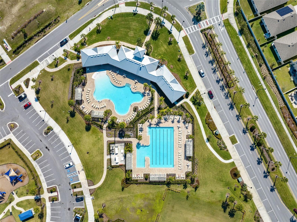
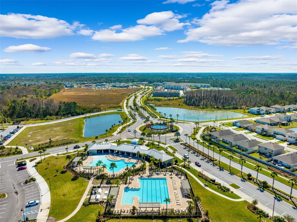
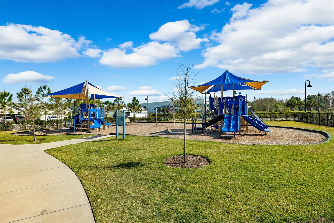
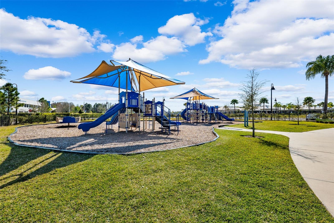
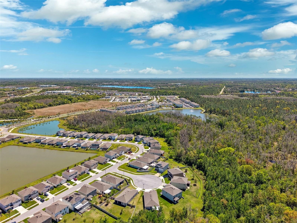
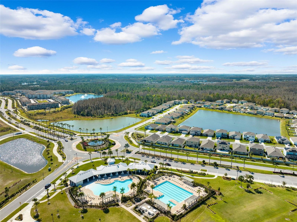
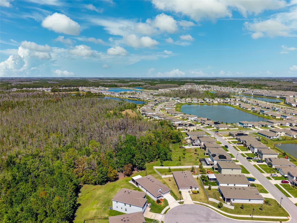
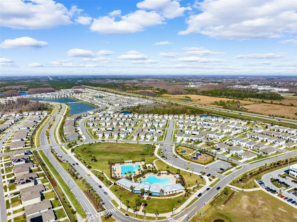
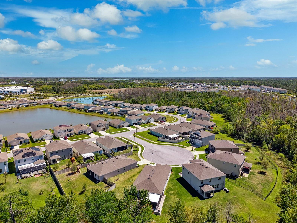
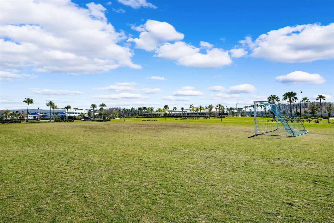
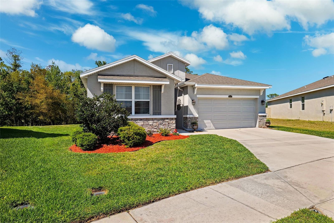
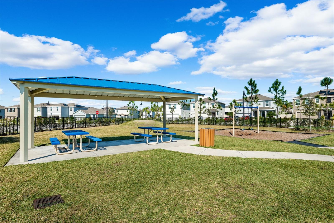
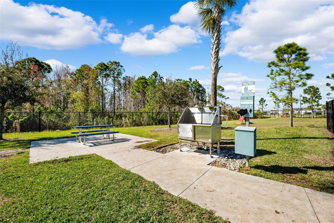
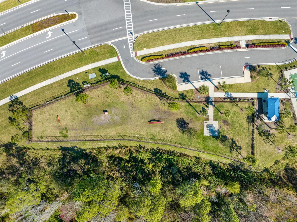
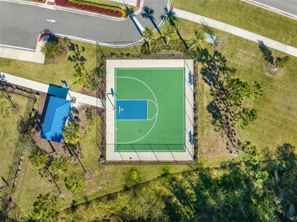
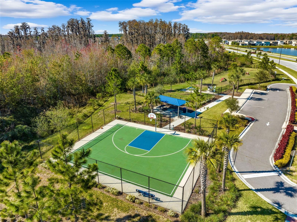
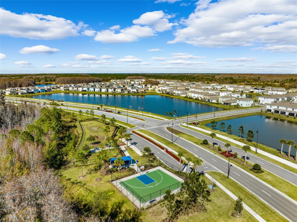
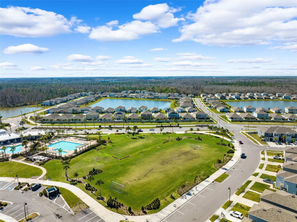
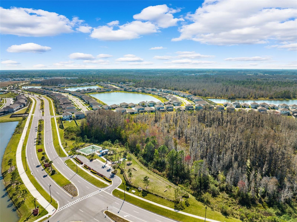
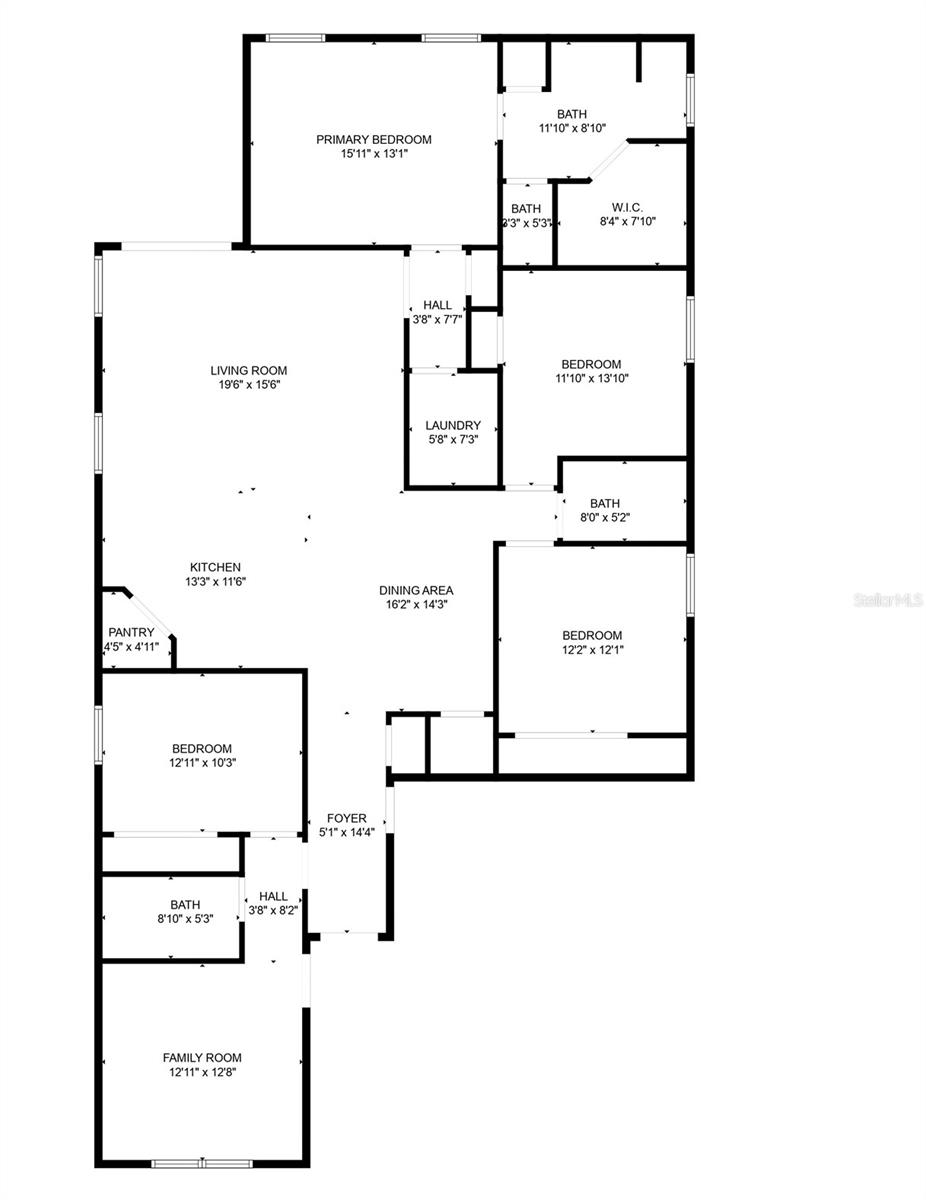




- MLS#: W7873757 ( Residential )
- Street Address: 15793 Midnight Dove Court
- Viewed: 46
- Price: $639,900
- Price sqft: $202
- Waterfront: No
- Year Built: 2019
- Bldg sqft: 3175
- Bedrooms: 4
- Total Baths: 3
- Full Baths: 3
- Garage / Parking Spaces: 2
- Days On Market: 79
- Additional Information
- Geolocation: 28.195 / -82.5551
- County: PASCO
- City: ODESSA
- Zipcode: 33556
- Subdivision: South Branch Preserve 1
- Provided by: CENTURY 21 ALLIANCE REALTY
- Contact: Patricia Bolin
- 352-686-0000

- DMCA Notice
-
DescriptionOne or more photo(s) has been virtually staged. RECENT PRICE IMPROVEMENT! An exceptional opportunity to own a nearly new, elegant ranch style home nestled on a quiet cul de sac in the coveted Preserve at South Branch. This 2,237 sq. ft. residence offers a harmonious blend of luxury and versatility, featuring a 3 bedroom, 2 bathroom main home PLUS a private 1 bedroom, 1 bathroom in law suite with its own separate entrance, kitchenette, vaulted ceilings, and spacious living/dining areaideal for extended family, guests, or a home office. The main living area boasts an expansive open floor plan with soaring ceilings, a gourmet kitchen equipped with granite countertops, stainless steel appliances, a large island, and 42 inch wood cabinets. The primary suite is a serene retreat, complete with dual sinks, a walk in shower, and a generous walk in closet. Step outside to the screened in patio, where youll enjoy peaceful views of the quiet preserve, enhanced by brick pavers and a private hot tubperfect for relaxation or entertaining. Resort style community amenities include 2 POOLS, an upgraded fitness center, dog park, playground, and more. Ideally located near top rated schools, shopping, dining, local universities, medical facilities, Downtown Tampa, and the world renowned Gulf Coast beaches. A must see propertyschedule your private tour today!
All
Similar
Features
Appliances
- Dishwasher
- Disposal
- Dryer
- Electric Water Heater
- Microwave
- Range
- Refrigerator
- Washer
Association Amenities
- Fitness Center
- Park
- Playground
- Pool
Home Owners Association Fee
- 275.41
Association Name
- Vesta Property Services - Patty Desthers
Association Phone
- 727-258-0092 367
Carport Spaces
- 0.00
Close Date
- 0000-00-00
Cooling
- Central Air
Country
- US
Covered Spaces
- 0.00
Exterior Features
- Hurricane Shutters
- Sliding Doors
Flooring
- Luxury Vinyl
- Tile
Garage Spaces
- 2.00
Heating
- Central
- Electric
Insurance Expense
- 0.00
Interior Features
- Ceiling Fans(s)
- High Ceilings
- Open Floorplan
- Primary Bedroom Main Floor
- Solid Wood Cabinets
- Stone Counters
- Window Treatments
Legal Description
- SOUTH BRANCH PRESERVE PHASE 1 PB 77 PG 001 BLOCK 1 LOT 23
Levels
- One
Living Area
- 2237.00
Lot Features
- Cul-De-Sac
- Landscaped
- Paved
Area Major
- 33556 - Odessa
Net Operating Income
- 0.00
Occupant Type
- Owner
Open Parking Spaces
- 0.00
Other Expense
- 0.00
Parcel Number
- 17-26-25-0060-00100-0230
Pets Allowed
- Yes
Possession
- Close Of Escrow
Property Condition
- Completed
Property Type
- Residential
Roof
- Shingle
Sewer
- Public Sewer
Style
- Ranch
Tax Year
- 2024
Township
- 26
Utilities
- Cable Available
- Electricity Connected
- Fiber Optics
- Sewer Connected
- Underground Utilities
- Water Connected
View
- Trees/Woods
Views
- 46
Water Source
- Public
Year Built
- 2019
Zoning Code
- MPUD
Listing Data ©2025 Greater Fort Lauderdale REALTORS®
Listings provided courtesy of The Hernando County Association of Realtors MLS.
Listing Data ©2025 REALTOR® Association of Citrus County
Listing Data ©2025 Royal Palm Coast Realtor® Association
The information provided by this website is for the personal, non-commercial use of consumers and may not be used for any purpose other than to identify prospective properties consumers may be interested in purchasing.Display of MLS data is usually deemed reliable but is NOT guaranteed accurate.
Datafeed Last updated on June 8, 2025 @ 12:00 am
©2006-2025 brokerIDXsites.com - https://brokerIDXsites.com
Sign Up Now for Free!X
Call Direct: Brokerage Office: Mobile: 352.573.8561
Registration Benefits:
- New Listings & Price Reduction Updates sent directly to your email
- Create Your Own Property Search saved for your return visit.
- "Like" Listings and Create a Favorites List
* NOTICE: By creating your free profile, you authorize us to send you periodic emails about new listings that match your saved searches and related real estate information.If you provide your telephone number, you are giving us permission to call you in response to this request, even if this phone number is in the State and/or National Do Not Call Registry.
Already have an account? Login to your account.


