
- Team Crouse
- Tropic Shores Realty
- "Always striving to exceed your expectations"
- Mobile: 352.573.8561
- 352.573.8561
- teamcrouse2014@gmail.com
Contact Mary M. Crouse
Schedule A Showing
Request more information
- Home
- Property Search
- Search results
- 6652 Brambleleaf Drive, SPRING HILL, FL 34606
Property Photos
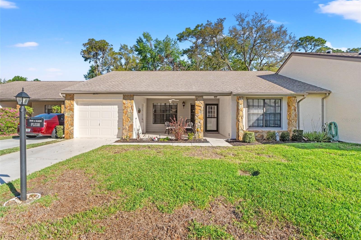

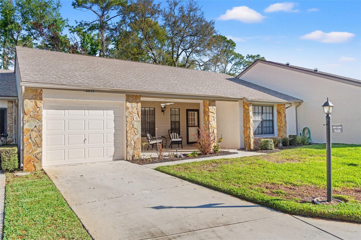
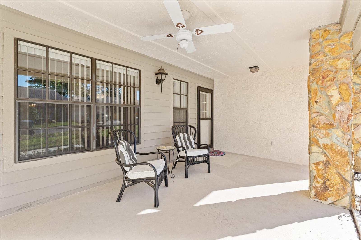
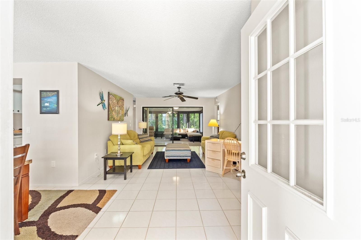
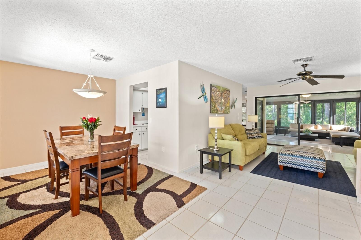
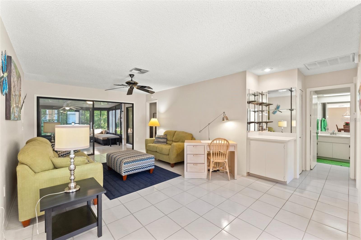
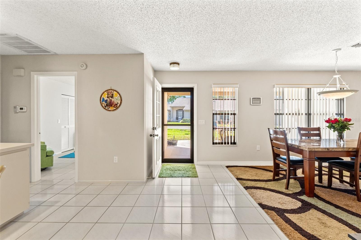
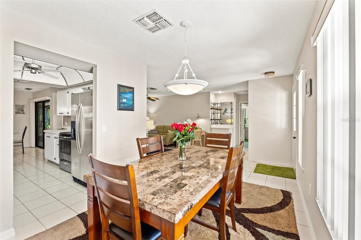
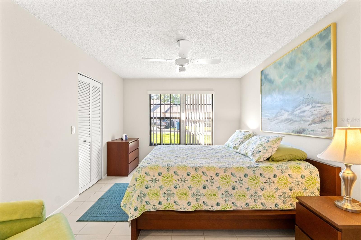
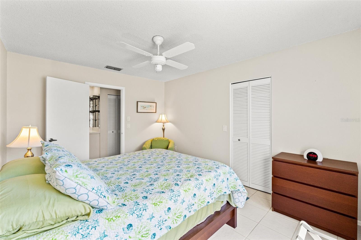
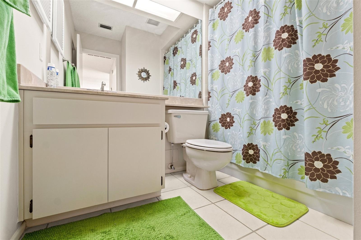
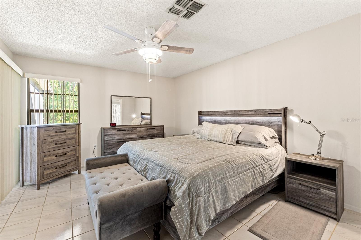
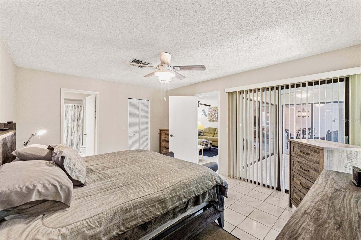
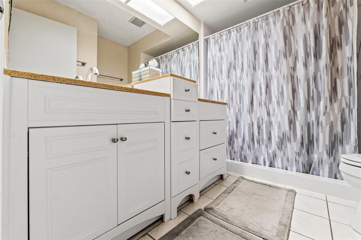
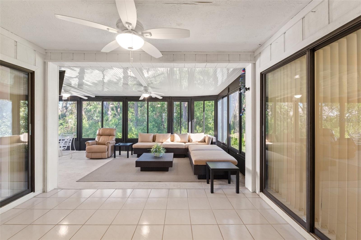
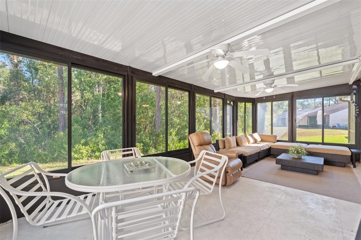
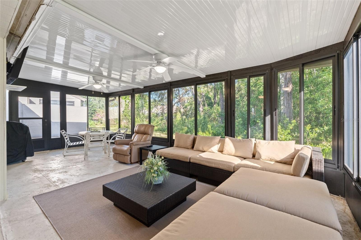
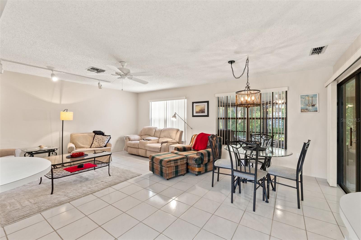
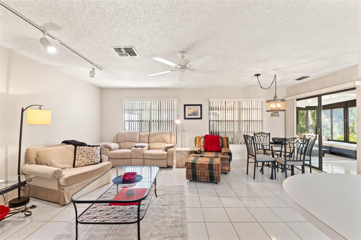
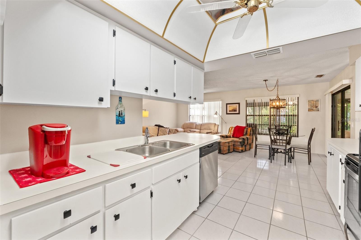
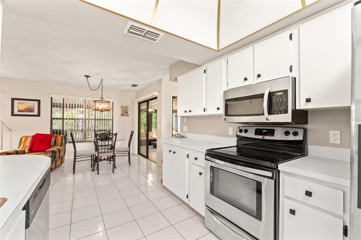
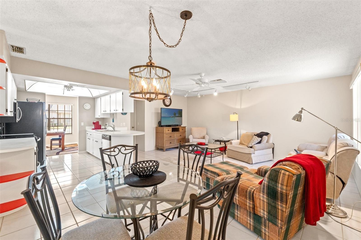
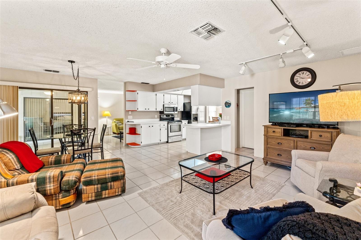
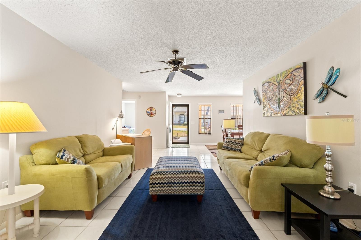
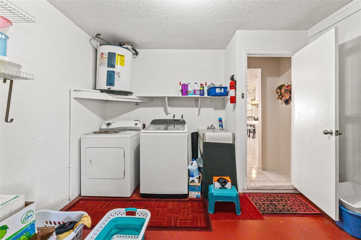
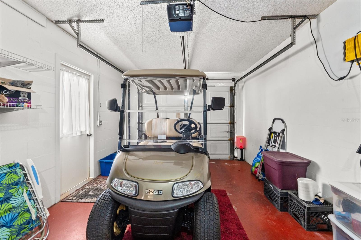
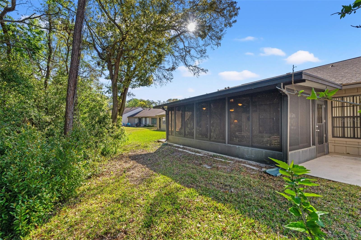
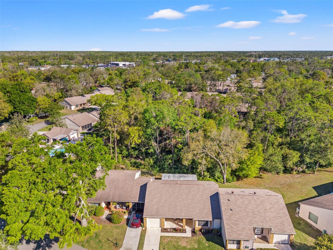
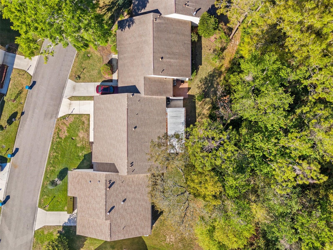
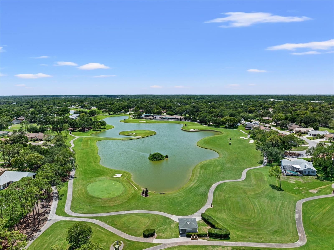
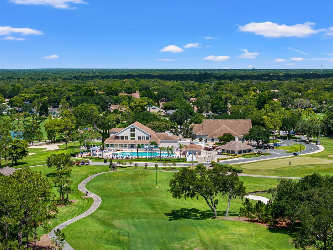
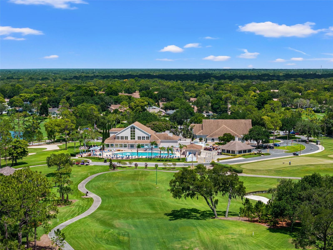
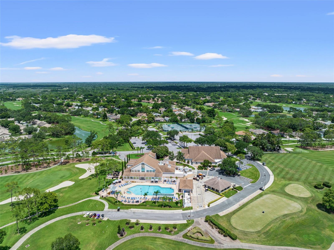
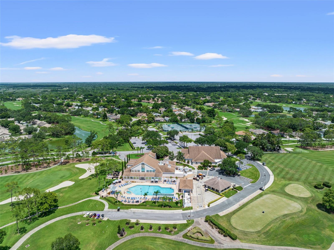
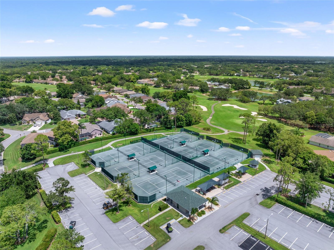
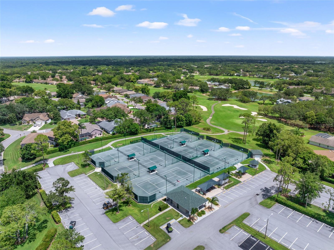
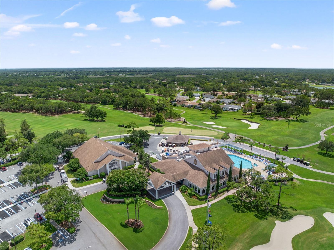
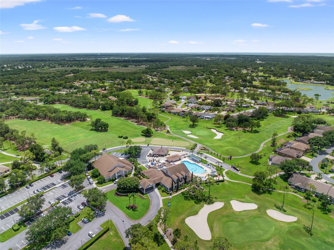
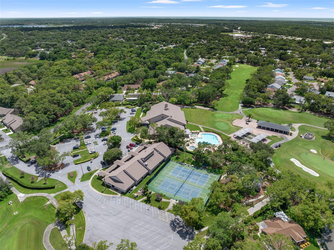
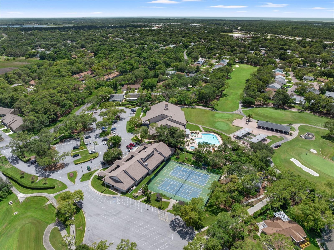
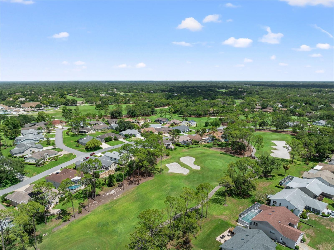
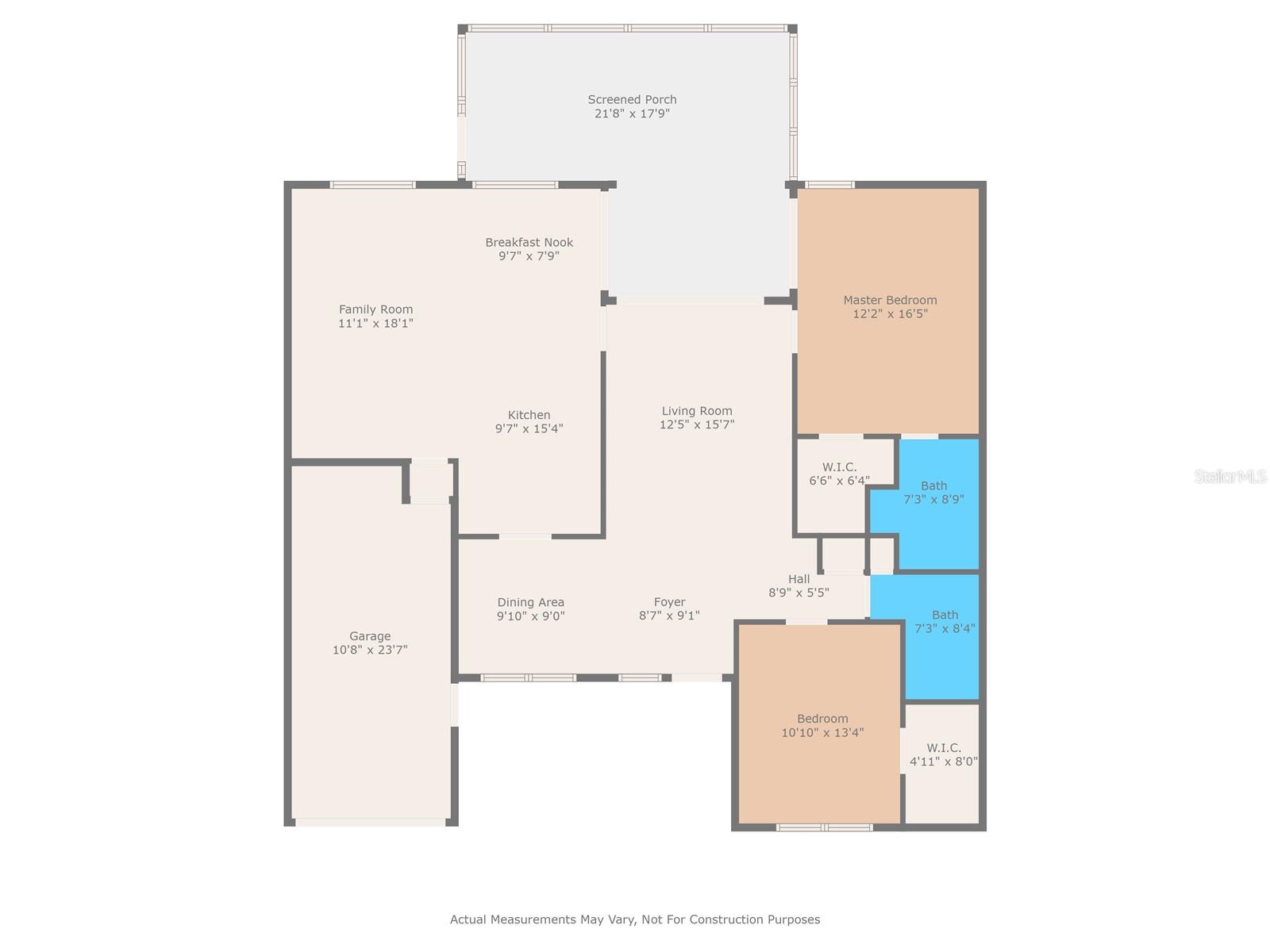
- MLS#: W7873635 ( Residential )
- Street Address: 6652 Brambleleaf Drive
- Viewed: 23
- Price: $285,000
- Price sqft: $123
- Waterfront: No
- Year Built: 1984
- Bldg sqft: 2321
- Bedrooms: 2
- Total Baths: 2
- Full Baths: 2
- Garage / Parking Spaces: 1
- Days On Market: 48
- Additional Information
- Geolocation: 28.4757 / -82.6081
- County: HERNANDO
- City: SPRING HILL
- Zipcode: 34606
- Subdivision: Timber Pines
- Provided by: RE/MAX ALLIANCE GROUP
- Contact: Anita Rybarczyk
- 727-845-4321

- DMCA Notice
-
DescriptionCharming 2/2 villa in award winning timber pines private & move in ready! Welcome to this beautifully maintained 2 bedroom, 2 bathroom villa nestled in a private, park like setting within the sought after timber pines community. This home offers an open concept layout with tile flooring throughout, making it both stylish and easy to maintain. You'll appreciate the crown molding throughout. Step inside to find a spacious primary bedroom that leads to an updated en suite bathroom featuring a step in shower. The guest bedroom is equally inviting, boasting an oversized closet and easy access to a hall bath with a tub shower combo and linen storage. The kitchen is a chefs delight, equipped with stainless steel appliances, a new disposal, and a convenient pass through to the family room and breakfast nook. From either the kitchen or dining area, step out to the oversized lanai, the perfect space for entertaining or enjoying your morning coffee in peaceful surroundings. Love to grill? A large outdoor slab provides the ideal setup for barbecues! Additional highlights include: new washer & dryer, located in the garage with a utility sink pet friendly village with an exclusive community pool for pine glen residents only termite protection included for peace of mind fully furnished & turnkeyjust bring your suitcase! This village has it's own geothermal pool for pine glen residents to enjoy. This village is also pet friendly!! This villa is the perfect combination of comfort, convenience, and tranquility. Dont miss your opportunity to call it home! Make this your home & enjoy the great life timber pines has to offer, a gated, guarded, 55+ active adult community. Timber pines boasts 4 pristine golf courses, award winning pickle ball center, new state of the art fitness/wellness center, club house and restaurant, performing arts center, residents activity center, 2 geothermal pools, tennis, billiards, bocce, wood shop, arts and crafts center, paws park for your pets. So many activities with over 100 clubs. Spectrum cable tv, 2 boxes, and highest speed internet included in hoa fee. New buyer pays $2640 capital contribution to tpca at closing. Call today!!!
All
Similar
Features
Appliances
- Dishwasher
- Dryer
- Electric Water Heater
- Microwave
- Refrigerator
- Washer
Home Owners Association Fee
- 314.00
Association Name
- Lynn Setellius
Association Phone
- 3526662300
Carport Spaces
- 0.00
Close Date
- 0000-00-00
Cooling
- Central Air
Country
- US
Covered Spaces
- 0.00
Exterior Features
- Irrigation System
Flooring
- Ceramic Tile
Garage Spaces
- 1.00
Heating
- Central
- Electric
Insurance Expense
- 0.00
Interior Features
- Eat-in Kitchen
- Open Floorplan
- Walk-In Closet(s)
Legal Description
- TIMBER PINES TR 13 UNIT 1A LOT 32
Levels
- One
Living Area
- 1498.00
Area Major
- 34606 - Spring Hill/Brooksville/Weeki Wachee
Net Operating Income
- 0.00
Occupant Type
- Owner
Open Parking Spaces
- 0.00
Other Expense
- 0.00
Parcel Number
- R21-223-17-6131-0000-0320
Pets Allowed
- Dogs OK
Property Type
- Residential
Roof
- Shingle
Sewer
- Public Sewer
Tax Year
- 2024
Township
- 23S
Utilities
- BB/HS Internet Available
- Cable Connected
- Electricity Connected
- Fiber Optics
- Fire Hydrant
- Phone Available
- Public
- Sewer Connected
- Underground Utilities
- Water Connected
Views
- 23
Virtual Tour Url
- https://www.propertypanorama.com/instaview/stellar/W7873635
Water Source
- Public
Year Built
- 1984
Zoning Code
- PDP
Listing Data ©2025 Greater Fort Lauderdale REALTORS®
Listings provided courtesy of The Hernando County Association of Realtors MLS.
Listing Data ©2025 REALTOR® Association of Citrus County
Listing Data ©2025 Royal Palm Coast Realtor® Association
The information provided by this website is for the personal, non-commercial use of consumers and may not be used for any purpose other than to identify prospective properties consumers may be interested in purchasing.Display of MLS data is usually deemed reliable but is NOT guaranteed accurate.
Datafeed Last updated on May 7, 2025 @ 12:00 am
©2006-2025 brokerIDXsites.com - https://brokerIDXsites.com
Sign Up Now for Free!X
Call Direct: Brokerage Office: Mobile: 352.573.8561
Registration Benefits:
- New Listings & Price Reduction Updates sent directly to your email
- Create Your Own Property Search saved for your return visit.
- "Like" Listings and Create a Favorites List
* NOTICE: By creating your free profile, you authorize us to send you periodic emails about new listings that match your saved searches and related real estate information.If you provide your telephone number, you are giving us permission to call you in response to this request, even if this phone number is in the State and/or National Do Not Call Registry.
Already have an account? Login to your account.


