
- Team Crouse
- Tropic Shores Realty
- "Always striving to exceed your expectations"
- Mobile: 352.573.8561
- 352.573.8561
- teamcrouse2014@gmail.com
Contact Mary M. Crouse
Schedule A Showing
Request more information
- Home
- Property Search
- Search results
- 7256 Royal Oak Drive, SPRING HILL, FL 34607
Property Photos
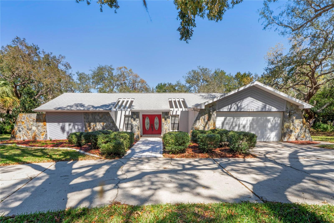

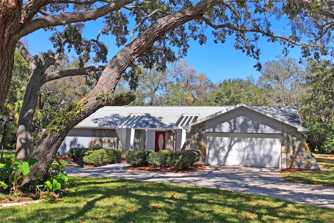
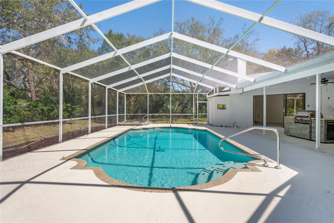
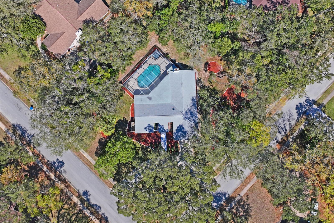
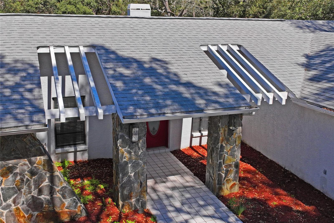
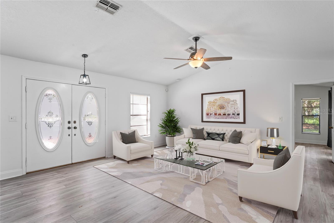
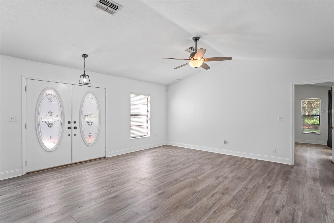
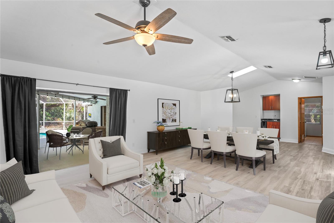
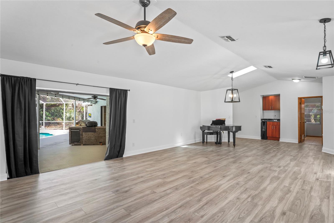
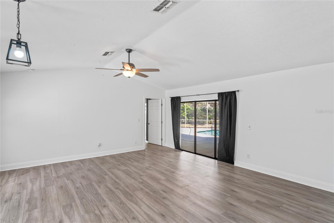
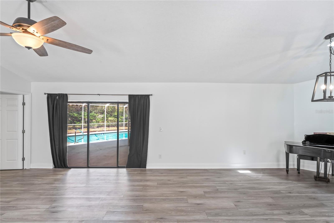
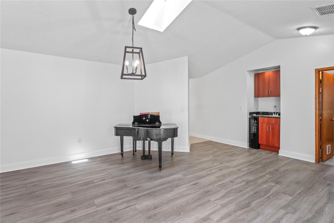
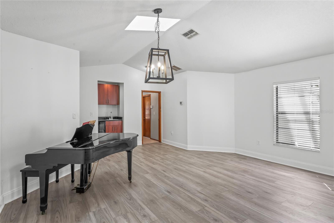
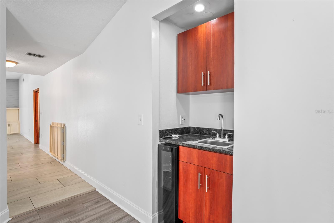
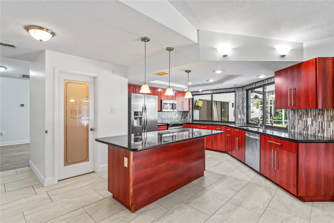
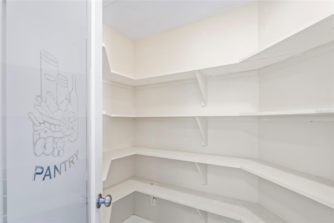
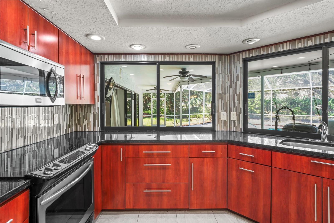
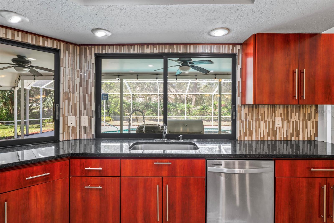
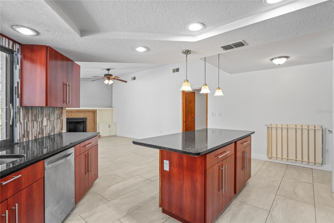
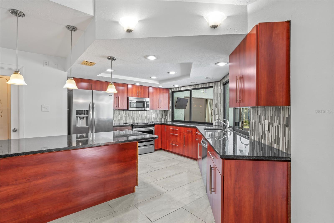
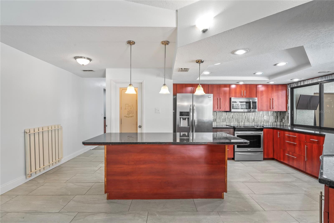
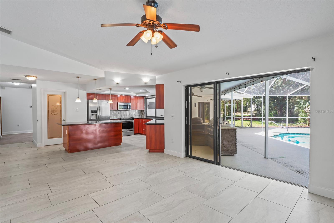
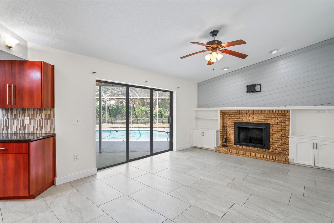
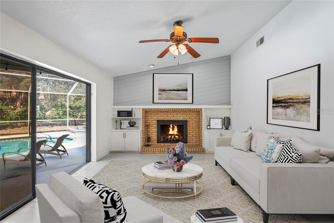
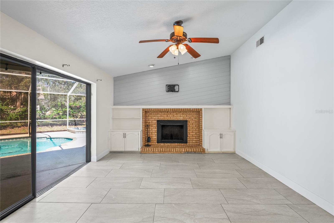
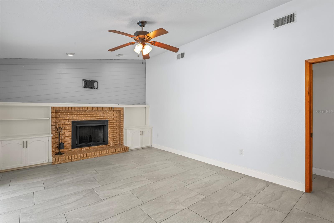
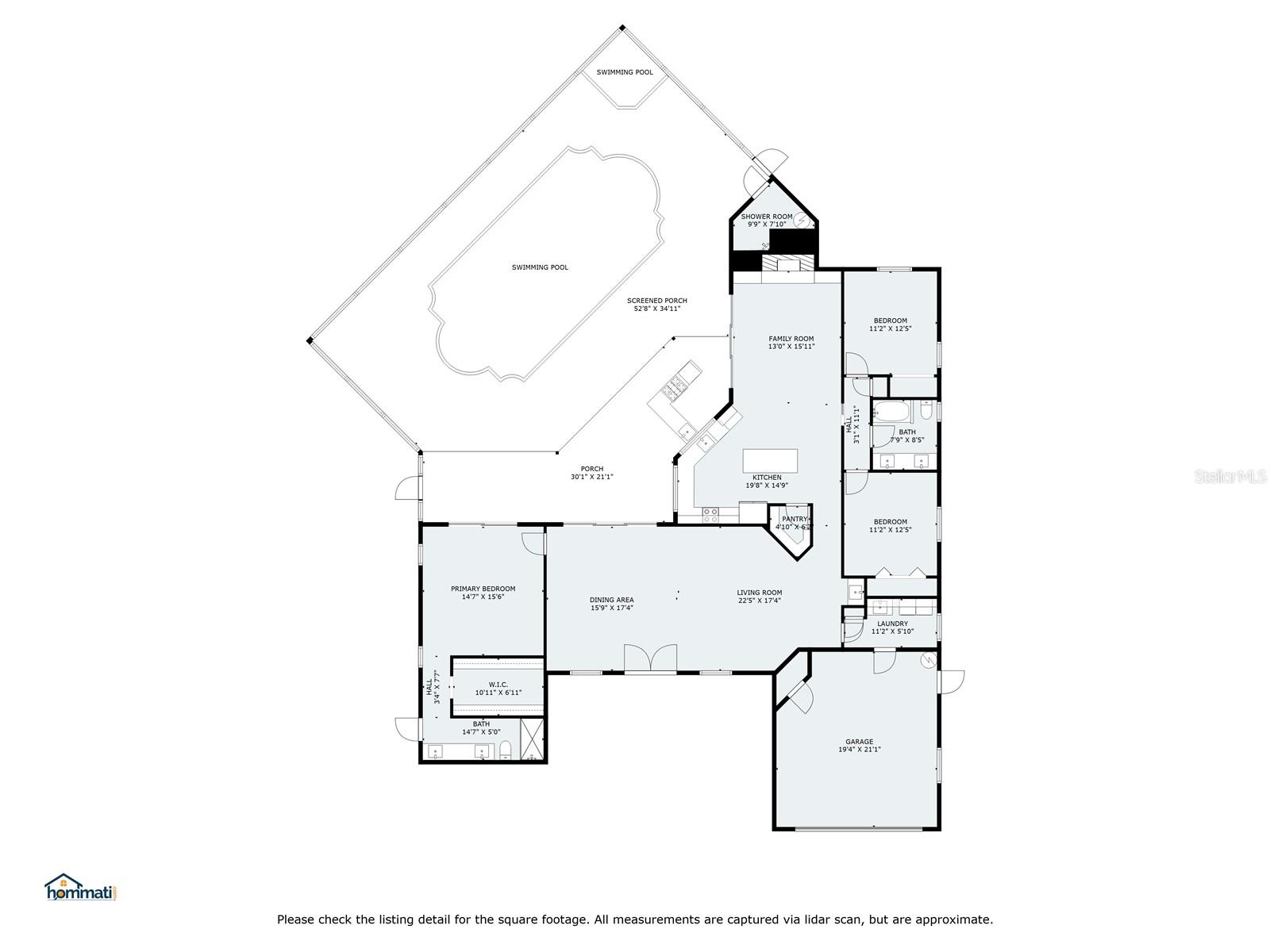
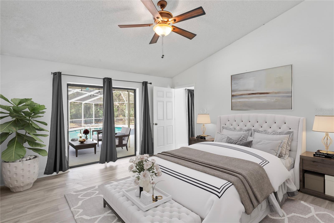
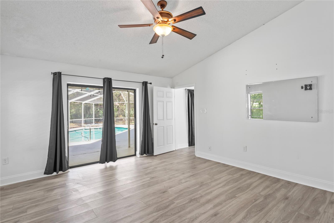
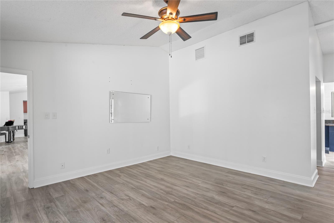
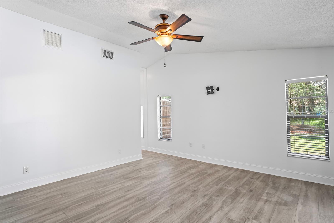
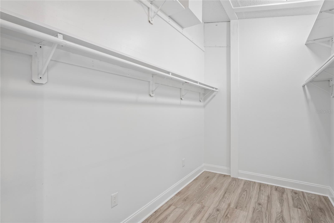
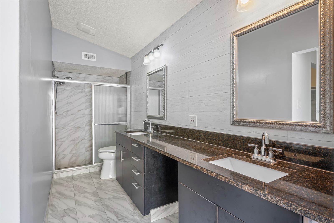
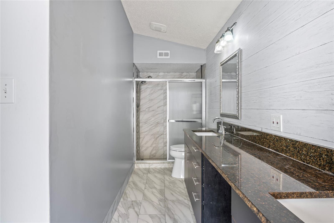
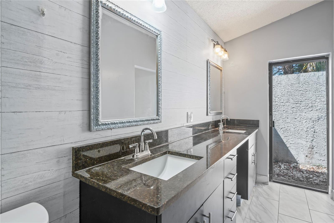
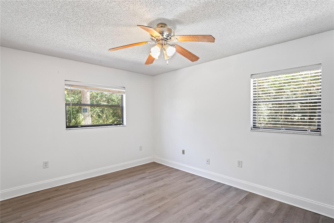
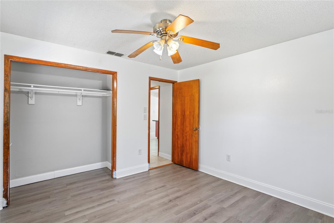
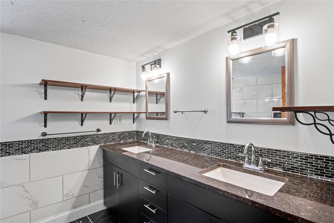
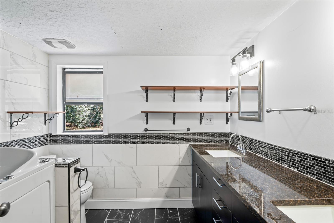
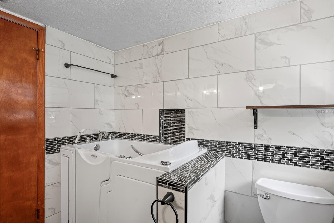
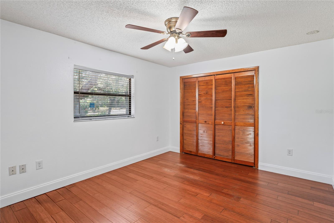
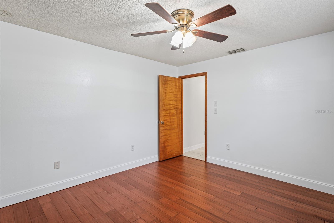
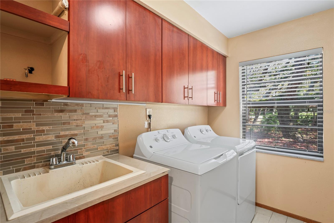
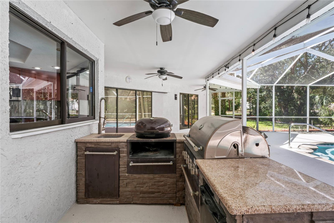
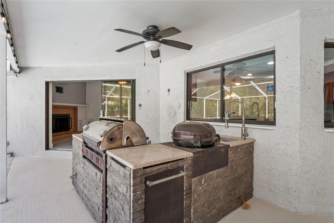
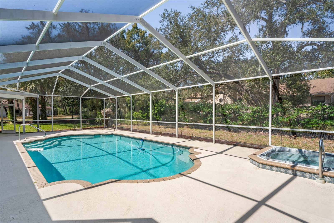
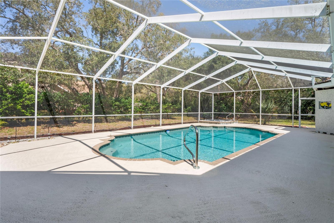
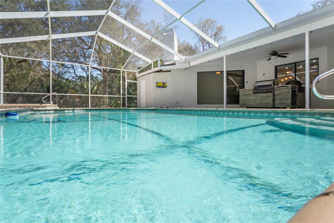
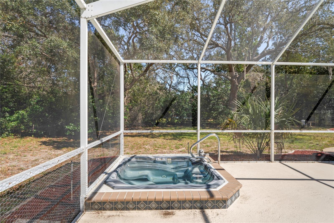
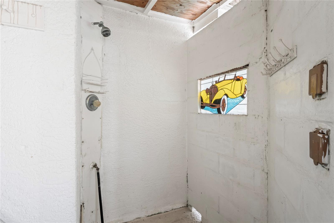
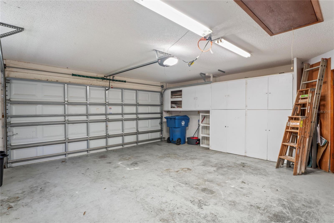
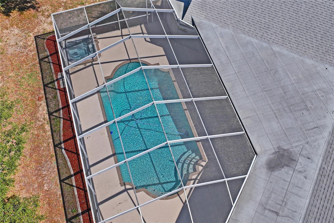
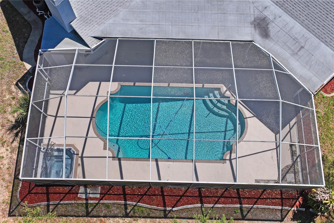
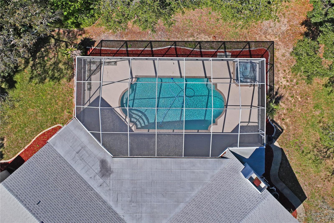
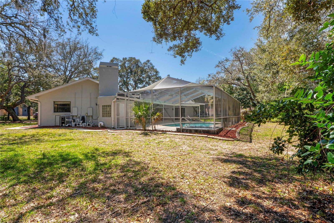
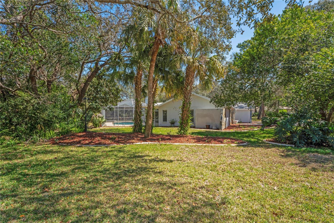
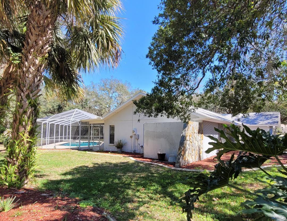
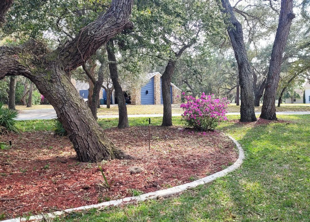
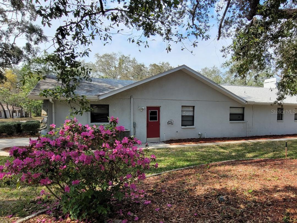
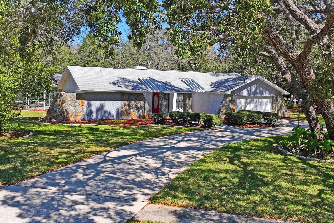
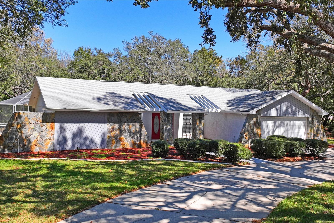
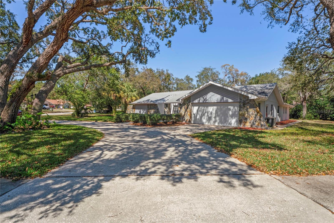
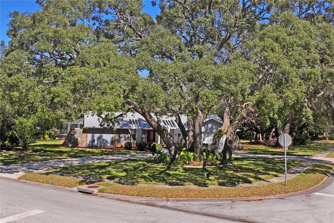
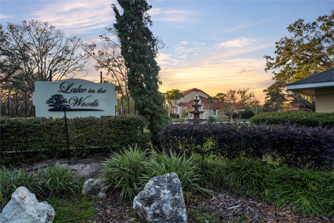
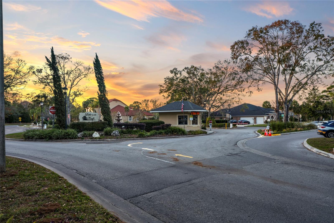
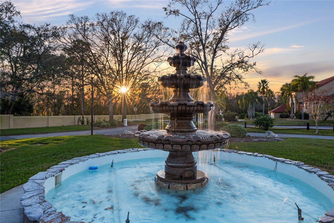
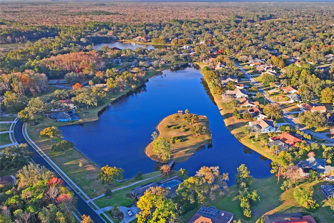
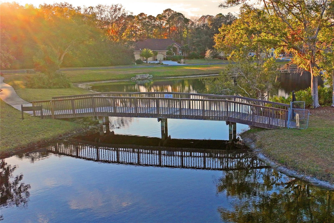
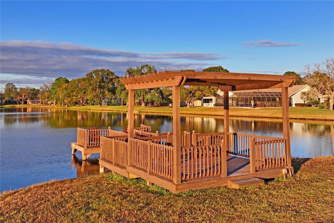
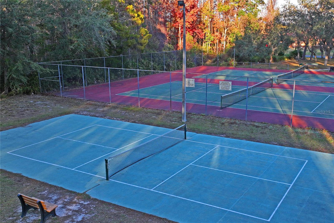
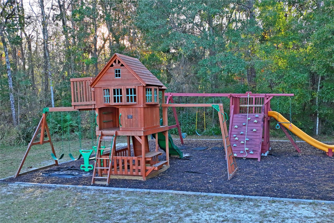
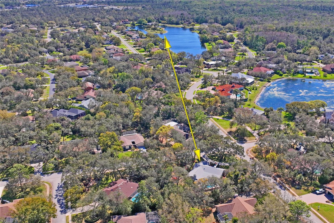
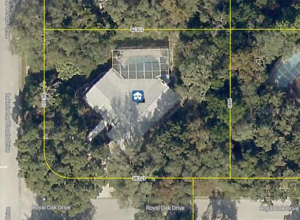
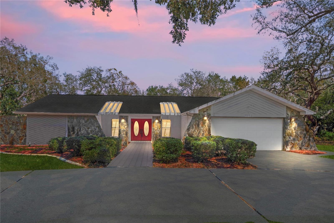
- MLS#: W7873626 ( Residential )
- Street Address: 7256 Royal Oak Drive
- Viewed: 41
- Price: $438,500
- Price sqft: $133
- Waterfront: No
- Year Built: 1984
- Bldg sqft: 3308
- Bedrooms: 3
- Total Baths: 2
- Full Baths: 2
- Garage / Parking Spaces: 2
- Days On Market: 17
- Additional Information
- Geolocation: 28.5002 / -82.605
- County: HERNANDO
- City: SPRING HILL
- Zipcode: 34607
- Subdivision: Lake In The Woods Ph I
- Elementary School: Deltona Elementary
- Middle School: Fox Chapel Middle School
- High School: Weeki Wachee High School
- Provided by: TROPIC SHORES REALTY LLC
- Contact: Silvia Dukes, PA
- 352-684-7371

- DMCA Notice
-
DescriptionOne or more photo(s) has been virtually staged. Beautiful, unique custom built pool home in the desirable Lake in The Woods community in Spring Hill, Florida. Situated on a large corner lot, this home has been strategically placed and designed to maximize privacy and quiet enjoyment with a well thought out flow of the interior for functionality, entertaining, and everyday living. The ambience of this home is open and spacious because of its high, cathedral ceilings and natural light that is streaming in through the many sliding doors, windows, as well as a skylight in the living area. Entering the home through the double doors, you will be greeted by the view to the pool and lanai from the living and dining areas. A built in wet bar with wine cooler makes for easy entertaining. The huge, updated kitchen is a Chef's delight with lots of Cherry wood cabinets, large walk in pantry, and beautiful backsplash, upgraded stainless steel appliances, decorator lights, and a large kitchen island with breakfast bar. Sliding windows offer a view of the pool area and double as pass through to the summer kitchen just outside. The family room extends just off the kitchen with sliding glass doors leading to the pool. The family room's focal point is the inviting wood burning fire place, a perfect spot for cozying up on cold winter evenings. Built in book shelves provide ample room for your favorite reading material or decorative touches. Enter the primary bedroom suite located to the left of the living area. You will love the oversized walk in closet, pool access, and private bath with granite counters, double under counter sinks, and walk in shower. There are two guest bedrooms located on the opposite side of the home sharing the second bath also with granite counters, under counter sinks, as well as a convenient walk in bath tub and handheld shower! All bedrooms, living and dining rooms have newer vinyl plank flooring; kitchen and family room feature beautiful oversized tile flooring. The large covered lanai and fully screened in pool area is accessible from most rooms in the home. Sparkling, heated pool has therapeutic massage jets, and there is lots of space for lounging and entertaining. For pool equipment, there is a convenient storage room by the pool area that also includes an outdoor shower with its own water heater. The inside laundry room comes complete with washer/dryer, cabinets for storage, broom closet, and a laundry sink. Exterior updates include roof (2018), HVAC (2016). The home is surrounded by gorgeous trees and mature landscaping providing a natural aesthetic and shielding the home from the hot summer sun. Plant beds are surrounded by concrete curbing for easy maintenance. The circular driveway provides easy access to the home and garage from two entry points. Enjoy the many amenities the Lake in the Woods community provides: gated community with security guard, recreational areas including fishing lake, playground, RV/trailer storage, dog park, and more. Lake in the Woods is centrally located with convenient access to shopping, dining, medical services, and hospitals, as well as major roadways incl. Suncoast Parkway for easy commute to Tampa and international airport. Nearby, enjoy local attractions including Weeki Wachee State Park with its world famous Mermaids, Pine Island beach area, fishing piers, numerous boat ramps and kayak launches or take a short drive to Homosassa Springs State Park or visit Brooksville for many other activities and festivals throughout the year.
All
Similar
Features
Appliances
- Dishwasher
- Disposal
- Dryer
- Electric Water Heater
- Microwave
- Range
- Refrigerator
- Washer
- Wine Refrigerator
Association Amenities
- Gated
- Park
- Pickleball Court(s)
- Playground
- Storage
- Tennis Court(s)
Home Owners Association Fee
- 138.00
Home Owners Association Fee Includes
- Guard - 24 Hour
- Recreational Facilities
- Security
Association Name
- Yvonne Caskey
- President
Carport Spaces
- 0.00
Close Date
- 0000-00-00
Cooling
- Central Air
Country
- US
Covered Spaces
- 0.00
Exterior Features
- Lighting
- Outdoor Kitchen
- Outdoor Shower
- Sidewalk
- Sliding Doors
Flooring
- Ceramic Tile
- Luxury Vinyl
Garage Spaces
- 2.00
Heating
- Central
- Electric
High School
- Weeki Wachee High School
Insurance Expense
- 0.00
Interior Features
- Built-in Features
- Cathedral Ceiling(s)
- Ceiling Fans(s)
- Eat-in Kitchen
- Kitchen/Family Room Combo
- Living Room/Dining Room Combo
- Skylight(s)
- Solid Surface Counters
- Solid Wood Cabinets
- Split Bedroom
- Walk-In Closet(s)
- Window Treatments
Legal Description
- LAKE IN THE WOODS PHASE I BLK 8 LOT 22
Levels
- One
Living Area
- 2179.00
Lot Features
- Corner Lot
- Level
- Oversized Lot
Middle School
- Fox Chapel Middle School
Area Major
- 34607 - Spring Hl/Brksville/WeekiWachee/Hernando B
Net Operating Income
- 0.00
Occupant Type
- Vacant
Open Parking Spaces
- 0.00
Other Expense
- 0.00
Parcel Number
- R09-223-17-2641-0008-0220
Pets Allowed
- Yes
Pool Features
- Gunite
- Heated
- In Ground
- Screen Enclosure
Property Type
- Residential
Roof
- Shingle
School Elementary
- Deltona Elementary
Sewer
- Septic Tank
Style
- Ranch
Tax Year
- 2024
Township
- 23S
Utilities
- Cable Available
- Electricity Connected
- Water Connected
Views
- 41
Virtual Tour Url
- https://www.hommati.com/3DTour-AerialVideo/unbranded/7256-Royal-Oak-Drive-Spring-Hill-Fl-34607--HPI50267630
Water Source
- Public
Year Built
- 1984
Zoning Code
- PDP
Listing Data ©2025 Greater Fort Lauderdale REALTORS®
Listings provided courtesy of The Hernando County Association of Realtors MLS.
Listing Data ©2025 REALTOR® Association of Citrus County
Listing Data ©2025 Royal Palm Coast Realtor® Association
The information provided by this website is for the personal, non-commercial use of consumers and may not be used for any purpose other than to identify prospective properties consumers may be interested in purchasing.Display of MLS data is usually deemed reliable but is NOT guaranteed accurate.
Datafeed Last updated on April 4, 2025 @ 12:00 am
©2006-2025 brokerIDXsites.com - https://brokerIDXsites.com
Sign Up Now for Free!X
Call Direct: Brokerage Office: Mobile: 352.573.8561
Registration Benefits:
- New Listings & Price Reduction Updates sent directly to your email
- Create Your Own Property Search saved for your return visit.
- "Like" Listings and Create a Favorites List
* NOTICE: By creating your free profile, you authorize us to send you periodic emails about new listings that match your saved searches and related real estate information.If you provide your telephone number, you are giving us permission to call you in response to this request, even if this phone number is in the State and/or National Do Not Call Registry.
Already have an account? Login to your account.


