
- Team Crouse
- Tropic Shores Realty
- "Always striving to exceed your expectations"
- Mobile: 352.573.8561
- 352.573.8561
- teamcrouse2014@gmail.com
Contact Mary M. Crouse
Schedule A Showing
Request more information
- Home
- Property Search
- Search results
- 1749 Caroline Path, LECANTO, FL 34461
Property Photos
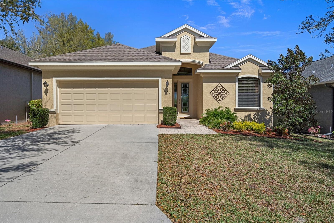

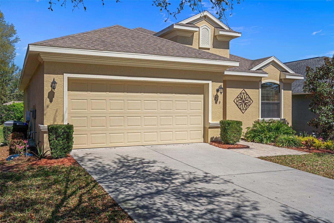
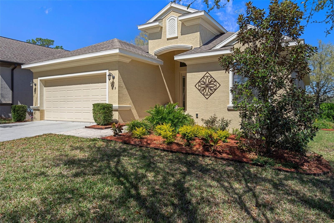
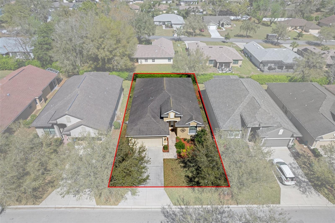
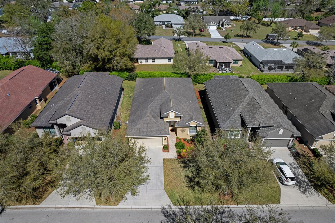
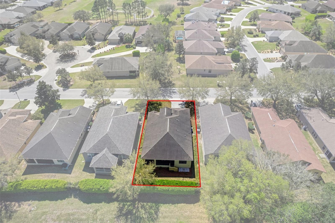
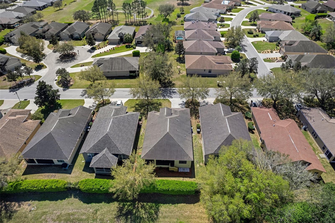
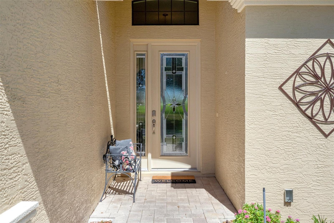
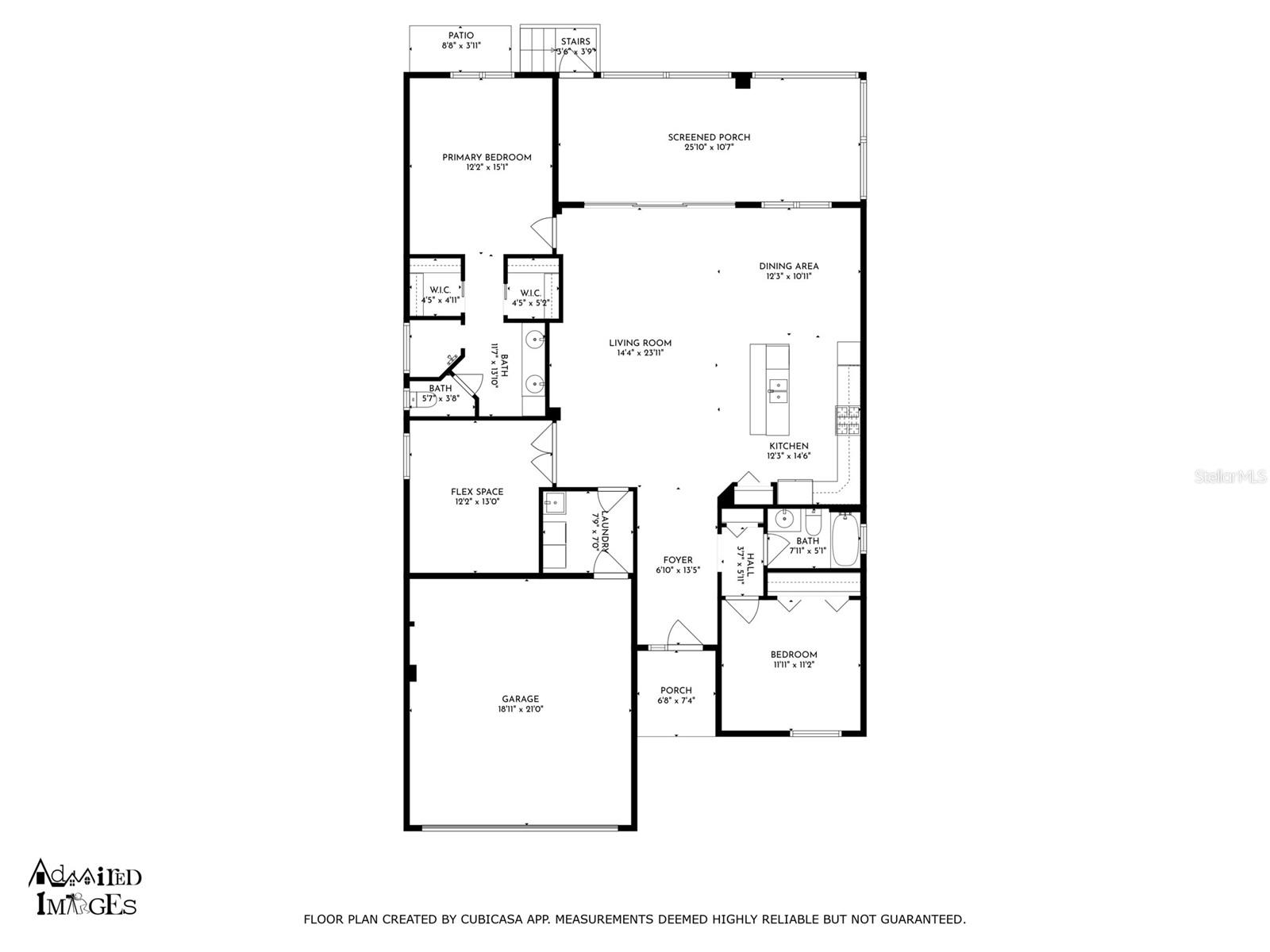
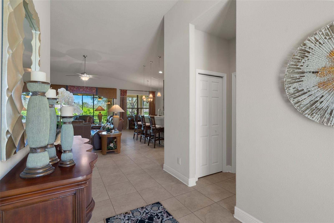
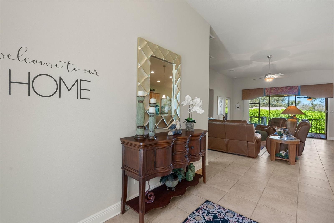
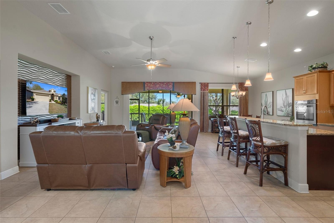
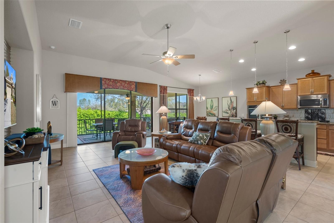
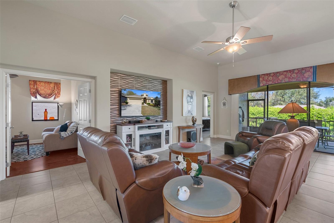
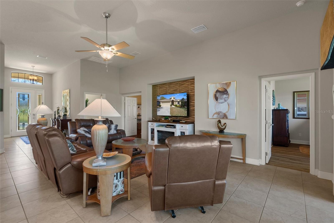
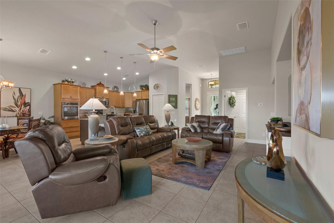
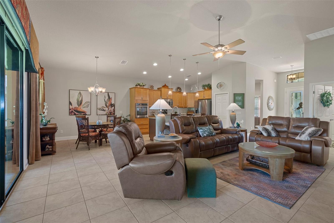
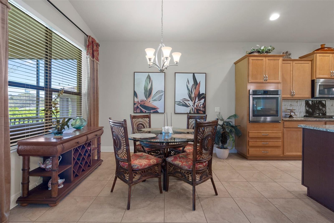
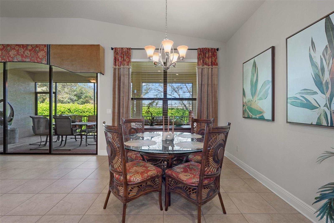
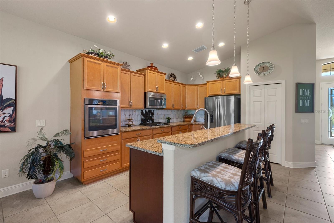
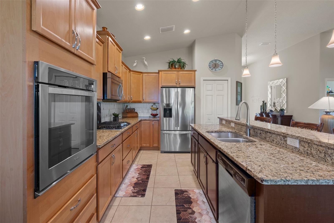
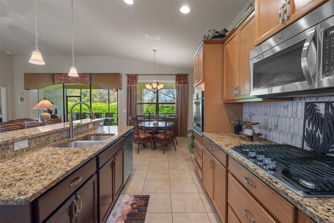
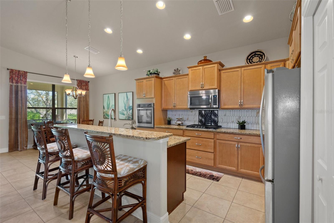
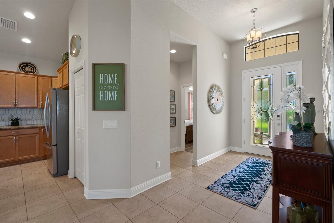
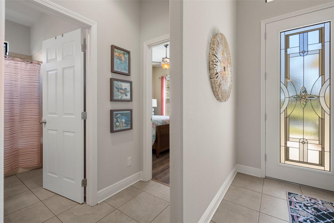
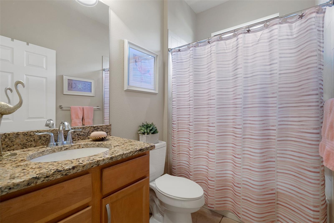
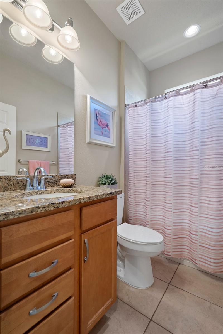
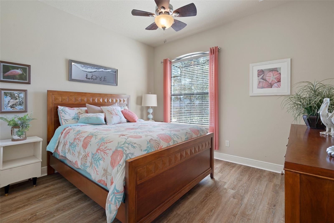
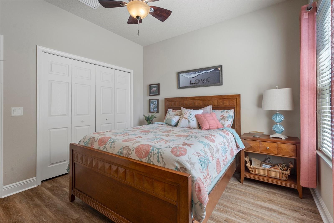
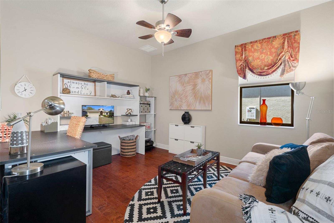
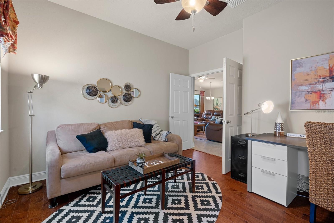
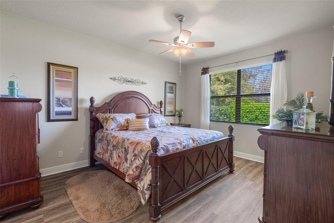
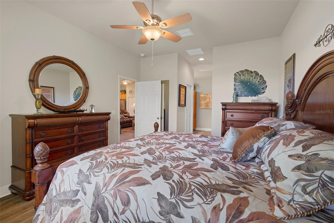
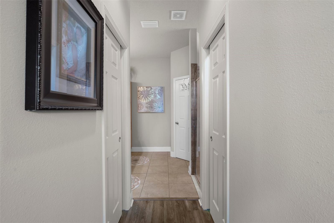
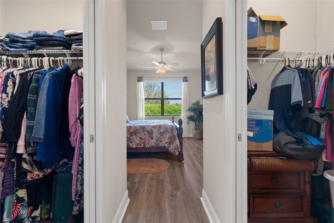
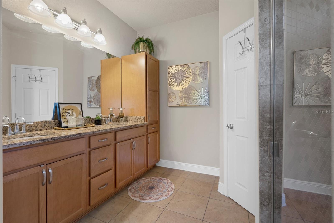
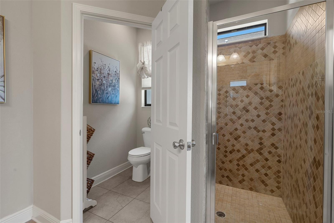
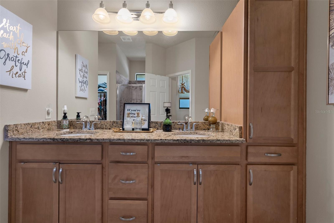
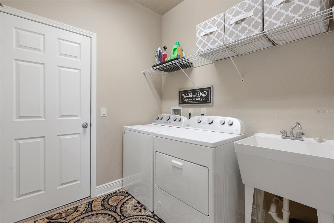
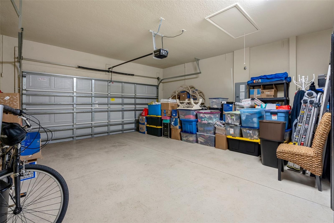
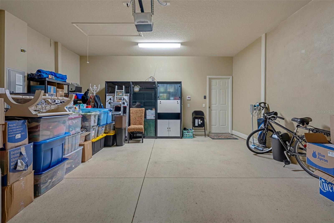
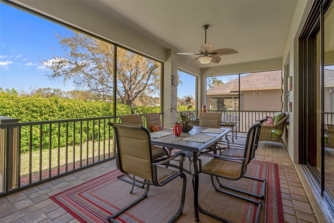
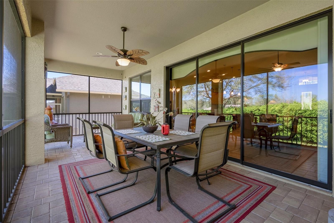
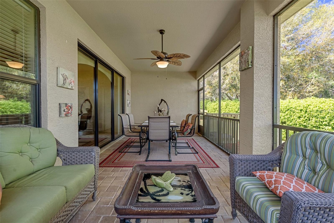
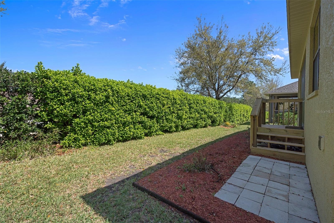
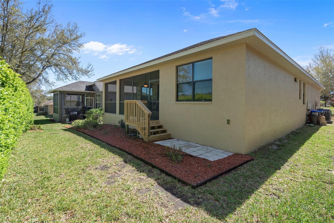
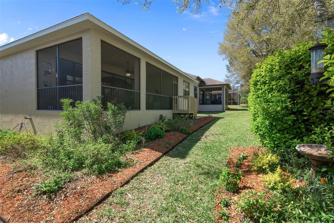
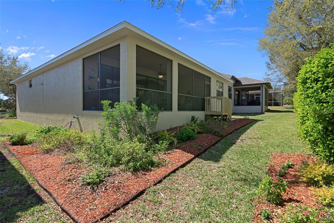
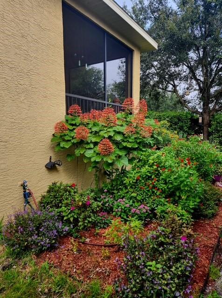
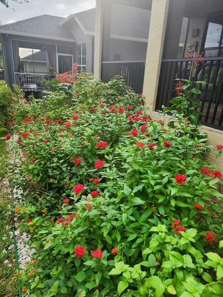
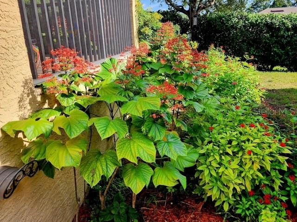
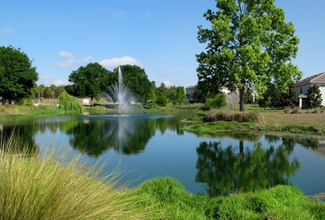
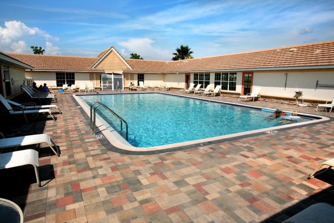
- MLS#: W7873091 ( Residential )
- Street Address: 1749 Caroline Path
- Viewed: 97
- Price: $325,000
- Price sqft: $133
- Waterfront: No
- Year Built: 2016
- Bldg sqft: 2442
- Bedrooms: 2
- Total Baths: 2
- Full Baths: 2
- Garage / Parking Spaces: 2
- Days On Market: 24
- Additional Information
- Geolocation: 28.9061 / -82.4633
- County: CITRUS
- City: LECANTO
- Zipcode: 34461
- Subdivision: Brentwood Villas
- Elementary School: Forest Ridge Elementary School
- Middle School: Lecanto Middle School
- High School: Lecanto High School
- Provided by: BHHS FLORIDA PROPERTIES GROUP
- Contact: Andrea Cincotta
- 352-688-2227

- DMCA Notice
-
DescriptionWOW! Come and live the Florida Lifestyle in this maintenance free Brentwood home. Enjoy all the beauty and tranquility of this neighborhood in your well maintained 2 bedroom + office , 2 bath single family villa. This home has an open floor plan giving you natural light throughout. The kitchen comes complete with granite counters, large island and breakfast nook, wood cabinets and stainless steel appliances. The generously sized living room overlooks the screened lanai with triple glass sliding doors. Sit and relax with your favorite morning beverage while enjoying the hummingbirds and butterflies in the beautifully landscaped flower garden complete with automatic soaker hose irrigation system! The master retreat is light & bright with walk in closets, dual sinks with granite counters and walk in shower. You'll appreciate all the updates this home has NO CARPET! Floors are tile and luxury vinyl plank in the bedrooms and office. The Roof? No worries only 9 years new and the HOA replaces it every 20 years! Exterior repainted in 2023! Brentwood is a gated Golf Course Community with its own pool and fitness center PLUS a social membership to all Citrus Hills amenities restaurants, activity centers, pools, 50,000 square foot fitness center and spa, tennis courts, pickleball courts, and much more. If you are looking for an amazing lifestyle, a community with first class amenities & luxurious living do not pass this up.
All
Similar
Features
Appliances
- Built-In Oven
- Cooktop
- Dishwasher
- Disposal
- Dryer
- Gas Water Heater
- Microwave
- Refrigerator
Association Amenities
- Clubhouse
- Fitness Center
- Gated
- Golf Course
- Park
- Pickleball Court(s)
- Playground
- Pool
- Racquetball
- Recreation Facilities
- Shuffleboard Court
- Spa/Hot Tub
- Tennis Court(s)
Home Owners Association Fee
- 310.00
Home Owners Association Fee Includes
- Cable TV
- Escrow Reserves Fund
- Internet
- Maintenance Structure
- Maintenance Grounds
- Pest Control
Association Name
- Brentwood Farms
Carport Spaces
- 0.00
Close Date
- 0000-00-00
Cooling
- Central Air
Country
- US
Covered Spaces
- 0.00
Exterior Features
- Garden
- Sliding Doors
Flooring
- Ceramic Tile
- Luxury Vinyl
Garage Spaces
- 2.00
Heating
- Central
High School
- Lecanto High School
Insurance Expense
- 0.00
Interior Features
- Ceiling Fans(s)
- High Ceilings
- Open Floorplan
- Primary Bedroom Main Floor
- Solid Wood Cabinets
- Stone Counters
- Walk-In Closet(s)
- Window Treatments
Legal Description
- BRENTWOOD VILLAS VI PB 17 PG 137-139 LOT 17 BLK B
Levels
- One
Living Area
- 1752.00
Lot Features
- Landscaped
Middle School
- Lecanto Middle School
Area Major
- 34461 - Lecanto
Net Operating Income
- 0.00
Occupant Type
- Owner
Open Parking Spaces
- 0.00
Other Expense
- 0.00
Parcel Number
- 18E-18S-23-0120-000B0-0170
Pets Allowed
- Cats OK
- Dogs OK
Possession
- Close Of Escrow
Property Type
- Residential
Roof
- Shingle
School Elementary
- Forest Ridge Elementary School
Sewer
- Public Sewer
Tax Year
- 2024
Township
- 18S
Utilities
- Cable Connected
- Electricity Connected
- Natural Gas Connected
Views
- 97
Virtual Tour Url
- https://mls.ricoh360.com/f38a9f8c-f591-4cfc-8ada-c8617cc22e9a
Water Source
- Public
Year Built
- 2016
Zoning Code
- PDR
Listing Data ©2025 Greater Fort Lauderdale REALTORS®
Listings provided courtesy of The Hernando County Association of Realtors MLS.
Listing Data ©2025 REALTOR® Association of Citrus County
Listing Data ©2025 Royal Palm Coast Realtor® Association
The information provided by this website is for the personal, non-commercial use of consumers and may not be used for any purpose other than to identify prospective properties consumers may be interested in purchasing.Display of MLS data is usually deemed reliable but is NOT guaranteed accurate.
Datafeed Last updated on April 1, 2025 @ 12:00 am
©2006-2025 brokerIDXsites.com - https://brokerIDXsites.com
Sign Up Now for Free!X
Call Direct: Brokerage Office: Mobile: 352.573.8561
Registration Benefits:
- New Listings & Price Reduction Updates sent directly to your email
- Create Your Own Property Search saved for your return visit.
- "Like" Listings and Create a Favorites List
* NOTICE: By creating your free profile, you authorize us to send you periodic emails about new listings that match your saved searches and related real estate information.If you provide your telephone number, you are giving us permission to call you in response to this request, even if this phone number is in the State and/or National Do Not Call Registry.
Already have an account? Login to your account.


