
- Team Crouse
- Tropic Shores Realty
- "Always striving to exceed your expectations"
- Mobile: 352.573.8561
- 352.573.8561
- teamcrouse2014@gmail.com
Contact Mary M. Crouse
Schedule A Showing
Request more information
- Home
- Property Search
- Search results
- 3273 Bluestone Avenue, SPRING HILL, FL 34609
Property Photos
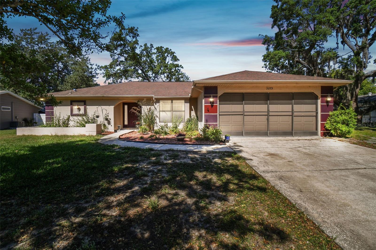

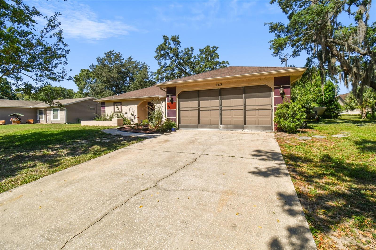
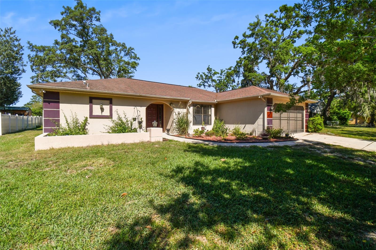
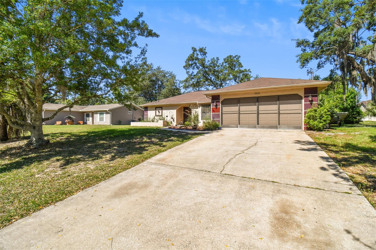
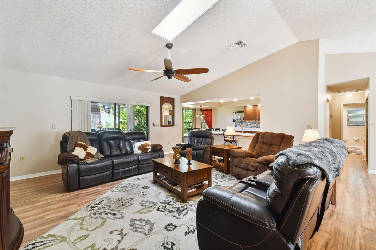
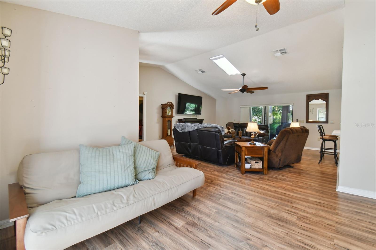
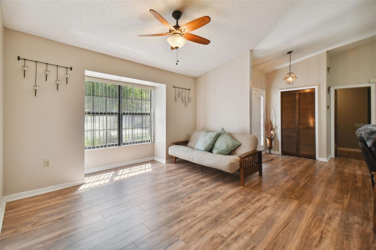
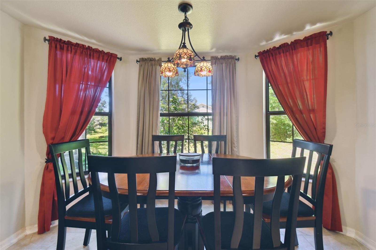
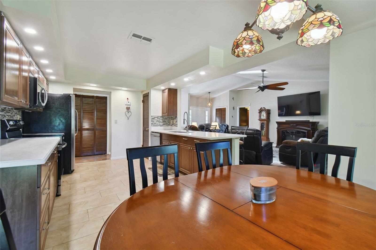
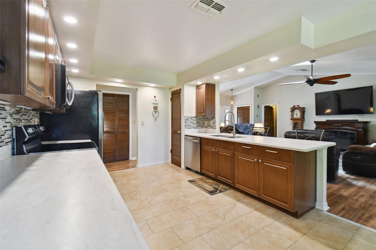
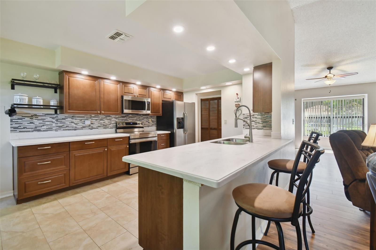
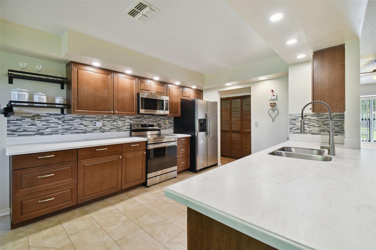
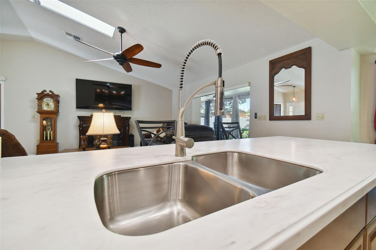
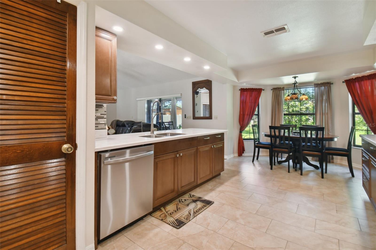
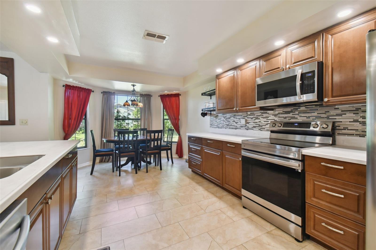
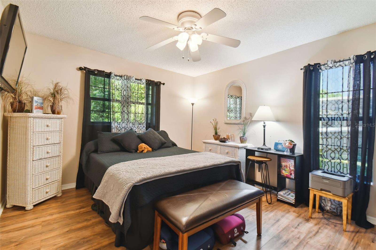
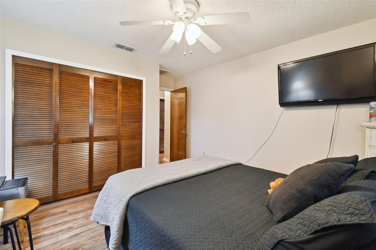
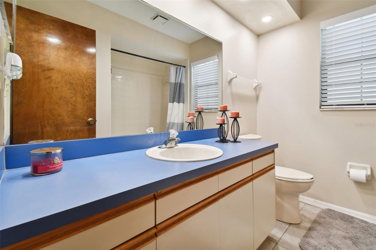
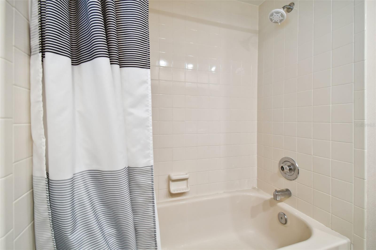
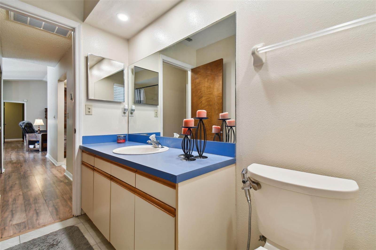
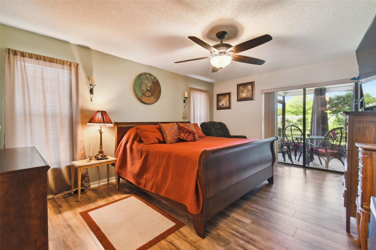
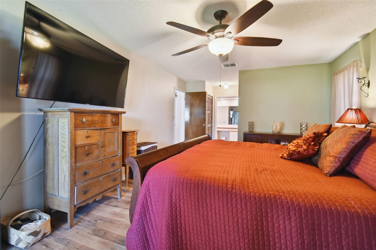
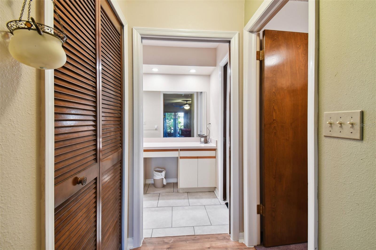
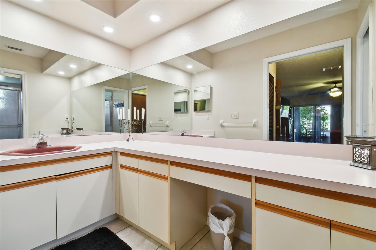
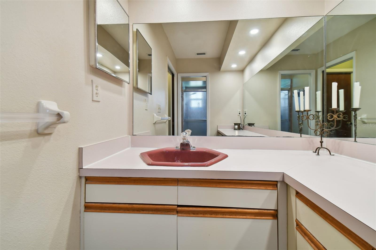
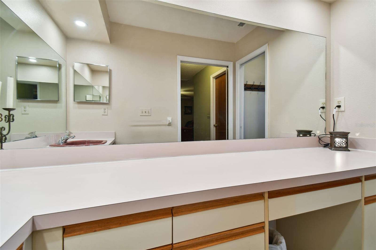
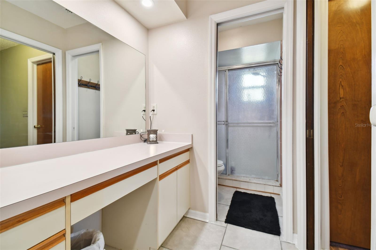
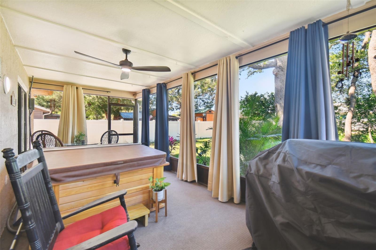
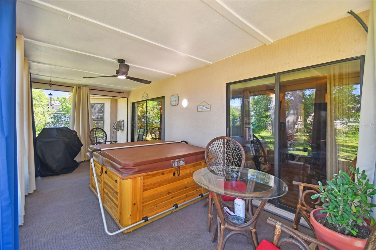
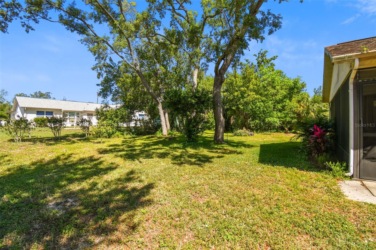
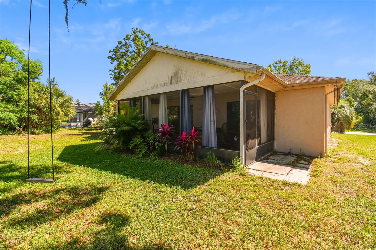
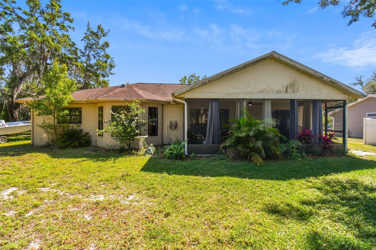
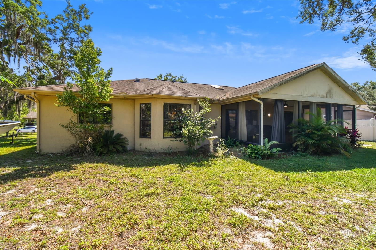
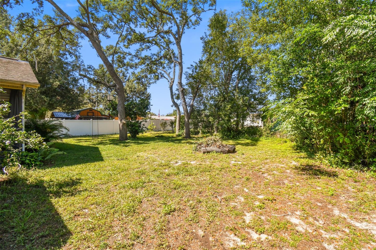
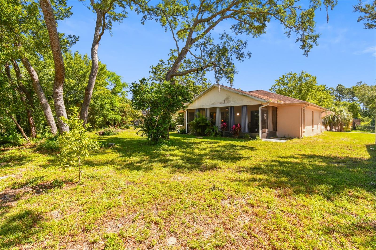
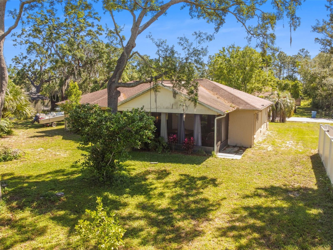
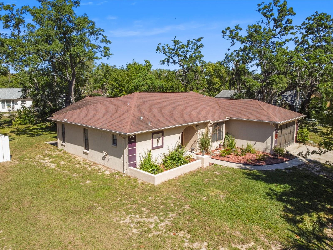
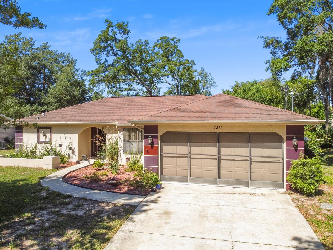
- MLS#: W7872948 ( Residential )
- Street Address: 3273 Bluestone Avenue
- Viewed: 14
- Price: $285,000
- Price sqft: $128
- Waterfront: No
- Year Built: 1987
- Bldg sqft: 2223
- Bedrooms: 2
- Total Baths: 2
- Full Baths: 2
- Garage / Parking Spaces: 2
- Days On Market: 68
- Additional Information
- Geolocation: 28.4815 / -82.5196
- County: HERNANDO
- City: SPRING HILL
- Zipcode: 34609
- Subdivision: Spring Hill
- Elementary School: J.D. Floyd Elementary School
- Middle School: Powell Middle
- High School: Central High School
- Provided by: KW REALTY ELITE PARTNERS
- Contact: Richard Pleyer
- 352-688-6500

- DMCA Notice
-
DescriptionCharming 2 Bedroom, 2 Bath Home with Open Floor Plan! Welcome to this beautifully maintained 2 bedroom, 2 bathroom home, offering a spacious open floor plan with wood look laminate flooring throughout. The split bedroom layout** ensures privacy, while the updated kitchen features Corian countertops, wood cabinets, and a cozy breakfast nook perfect for enjoying your morning coffee. This home also offers a separate living room and dining room, providing plenty of space for entertaining. Step into the screened in Florida room, a great spot to unwind and enjoy the beautiful surroundings. Additional highlights include a new A/C 2020 and a two car garage with its own A/C, making it an ideal space for storage, a workshop, or added comfort, New Roof will be installed before closing. Don't miss out on this fantastic opportunityschedule your private tour today!
All
Similar
Features
Appliances
- Dishwasher
- Microwave
- Range
- Refrigerator
Home Owners Association Fee
- 0.00
Carport Spaces
- 0.00
Close Date
- 0000-00-00
Cooling
- Central Air
Country
- US
Covered Spaces
- 0.00
Exterior Features
- Rain Gutters
Flooring
- Ceramic Tile
- Laminate
Garage Spaces
- 2.00
Heating
- Central
- Electric
High School
- Central High School
Insurance Expense
- 0.00
Interior Features
- Ceiling Fans(s)
- Eat-in Kitchen
- High Ceilings
- Open Floorplan
- Solid Surface Counters
- Solid Wood Cabinets
- Split Bedroom
- Walk-In Closet(s)
Legal Description
- SPRING HILL UNIT 14 BLK 915 LOT 19
Levels
- One
Living Area
- 1529.00
Middle School
- Powell Middle
Area Major
- 34609 - Spring Hill/Brooksville
Net Operating Income
- 0.00
Occupant Type
- Owner
Open Parking Spaces
- 0.00
Other Expense
- 0.00
Parcel Number
- R32-323-17-5140-0915-0190
Possession
- Close Of Escrow
Property Type
- Residential
Roof
- Shingle
School Elementary
- J.D. Floyd Elementary School
Sewer
- Septic Tank
Tax Year
- 2024
Township
- 23
Utilities
- Cable Connected
- Electricity Connected
- Sewer Connected
- Water Connected
Views
- 14
Virtual Tour Url
- https://www.propertypanorama.com/instaview/stellar/W7872948
Water Source
- None
Year Built
- 1987
Zoning Code
- PDP
Listing Data ©2025 Greater Fort Lauderdale REALTORS®
Listings provided courtesy of The Hernando County Association of Realtors MLS.
Listing Data ©2025 REALTOR® Association of Citrus County
Listing Data ©2025 Royal Palm Coast Realtor® Association
The information provided by this website is for the personal, non-commercial use of consumers and may not be used for any purpose other than to identify prospective properties consumers may be interested in purchasing.Display of MLS data is usually deemed reliable but is NOT guaranteed accurate.
Datafeed Last updated on May 7, 2025 @ 12:00 am
©2006-2025 brokerIDXsites.com - https://brokerIDXsites.com
Sign Up Now for Free!X
Call Direct: Brokerage Office: Mobile: 352.573.8561
Registration Benefits:
- New Listings & Price Reduction Updates sent directly to your email
- Create Your Own Property Search saved for your return visit.
- "Like" Listings and Create a Favorites List
* NOTICE: By creating your free profile, you authorize us to send you periodic emails about new listings that match your saved searches and related real estate information.If you provide your telephone number, you are giving us permission to call you in response to this request, even if this phone number is in the State and/or National Do Not Call Registry.
Already have an account? Login to your account.


