
- Team Crouse
- Tropic Shores Realty
- "Always striving to exceed your expectations"
- Mobile: 352.573.8561
- 352.573.8561
- teamcrouse2014@gmail.com
Contact Mary M. Crouse
Schedule A Showing
Request more information
- Home
- Property Search
- Search results
- 6470 Summit View Drive, BROOKSVILLE, FL 34601
Property Photos
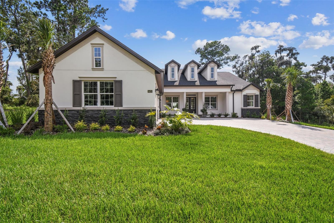

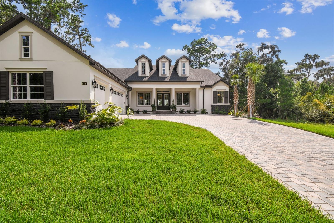
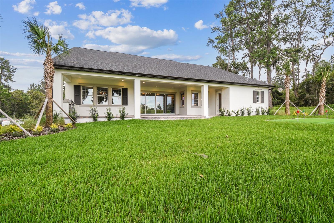
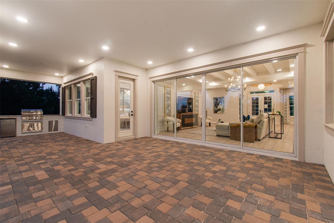
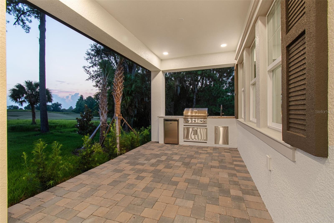
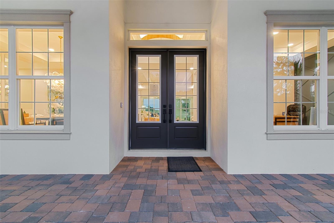
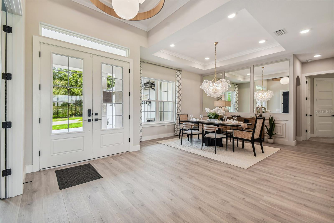
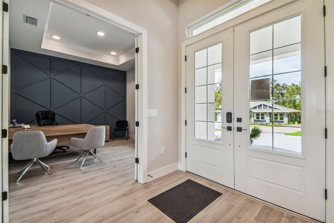
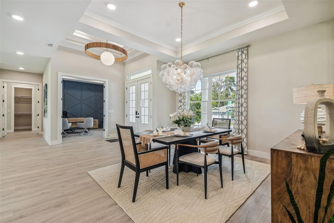
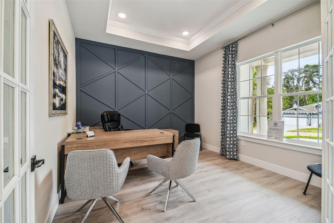
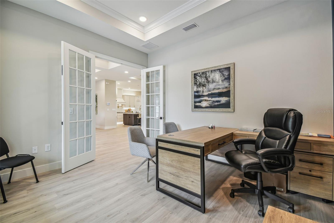
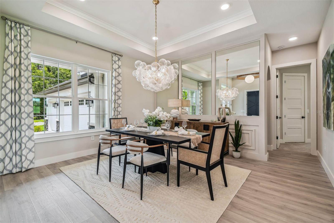
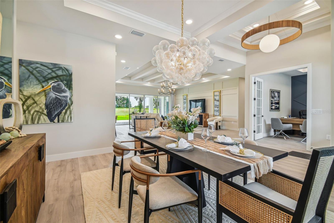
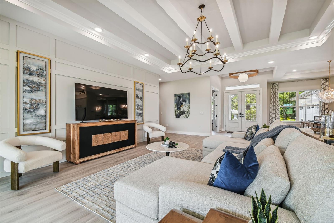
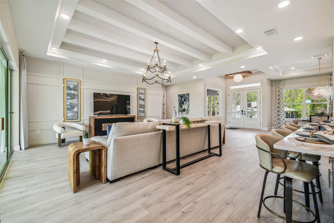
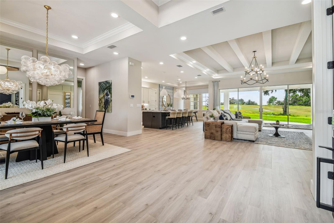
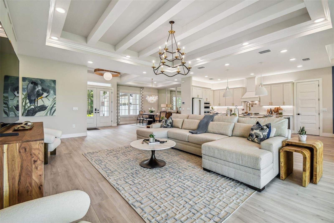
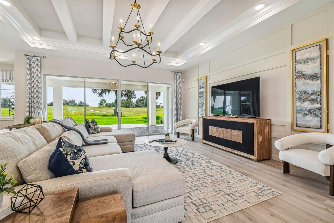
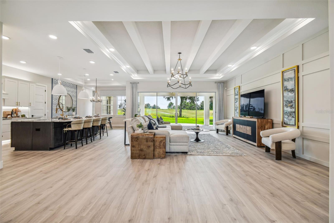
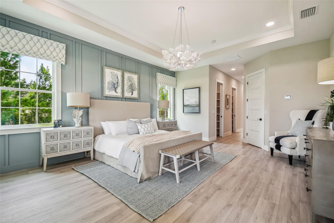
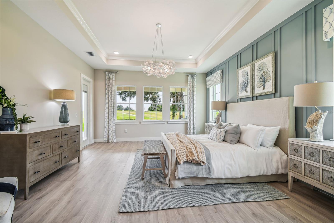
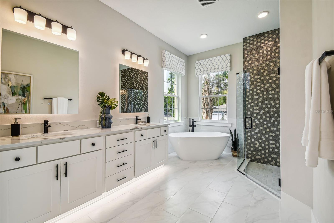
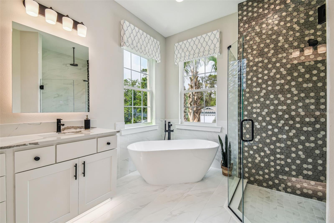
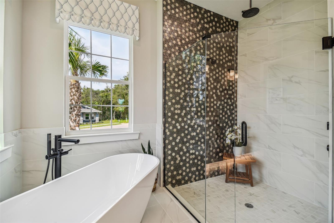
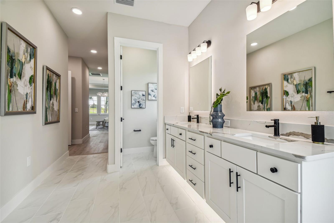
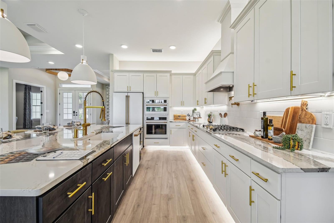
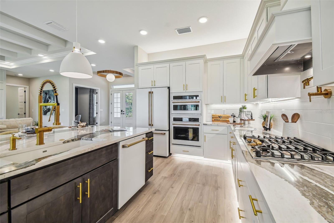
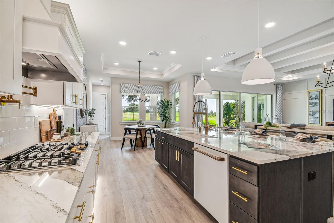
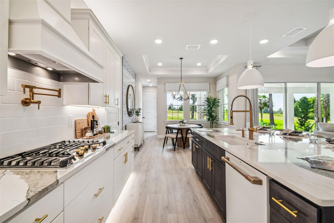
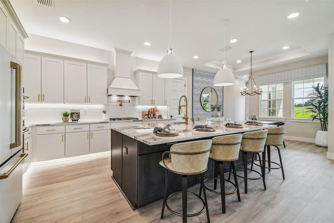
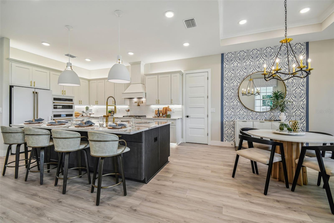
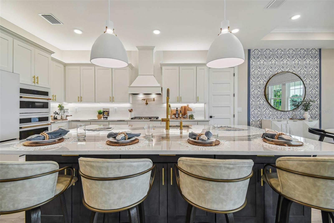
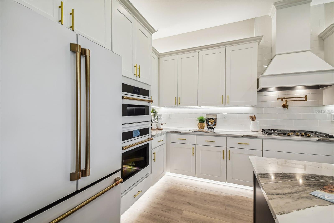
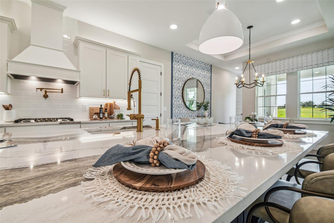
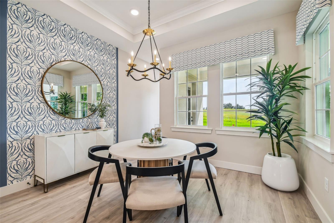
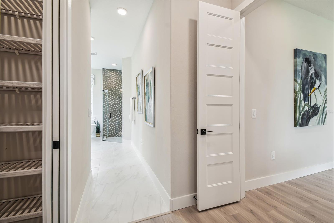
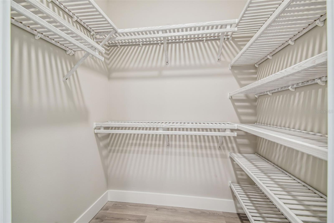
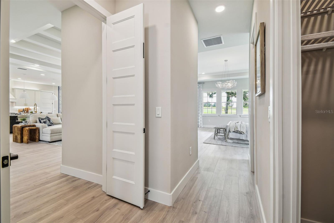
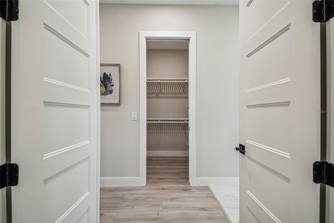
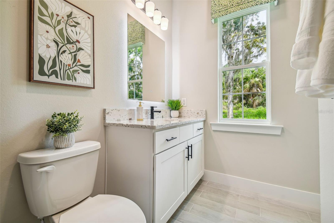
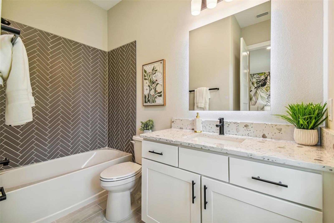
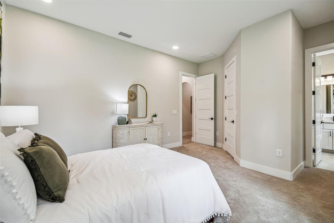
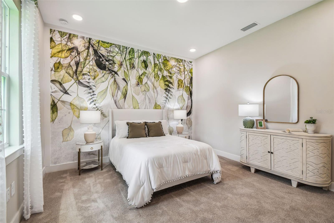
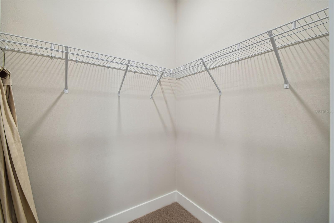
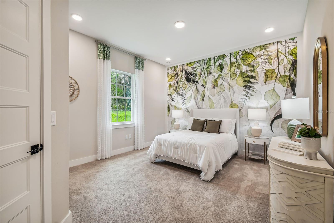
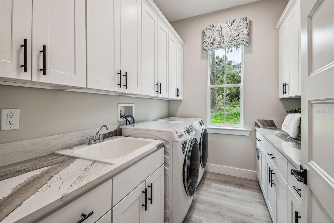
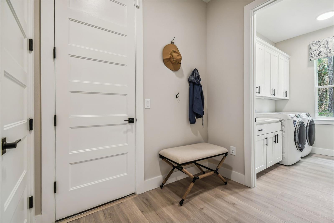
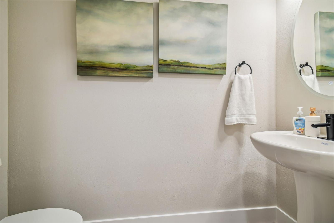
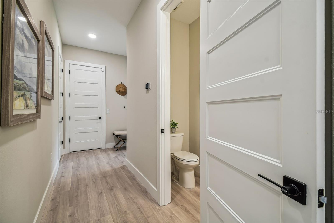
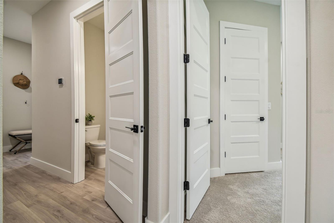
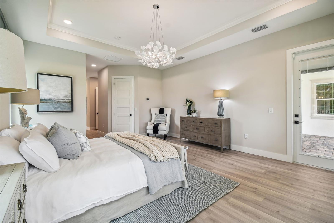
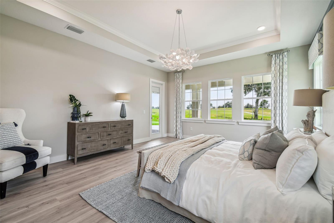
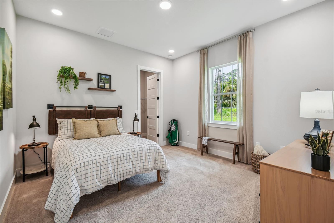
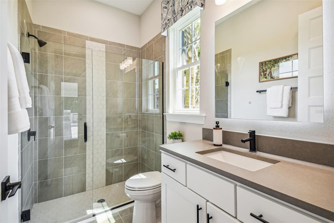
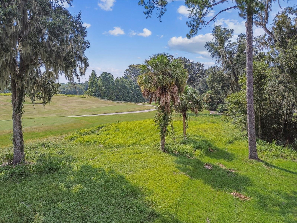
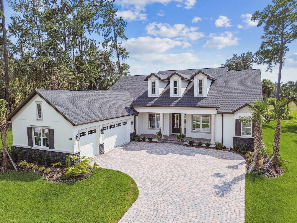
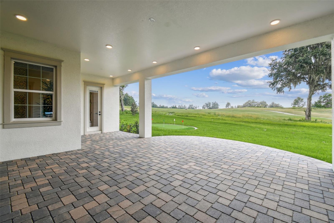
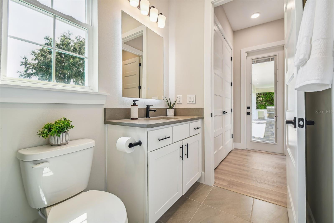
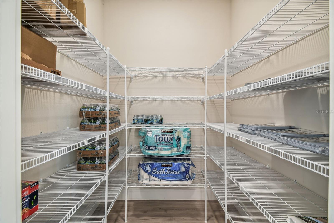
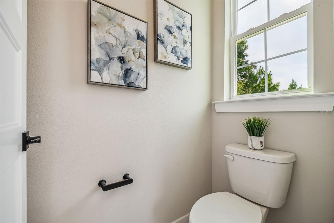
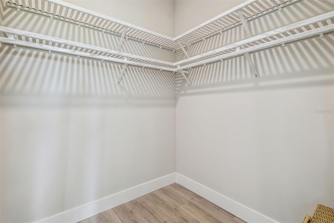
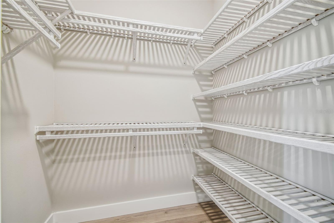
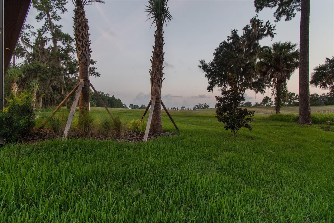
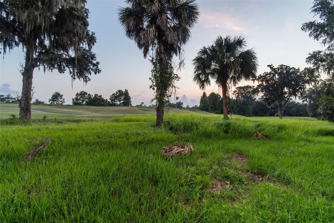
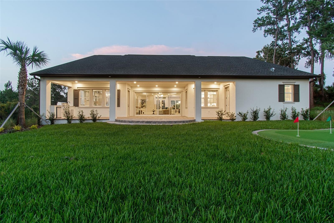
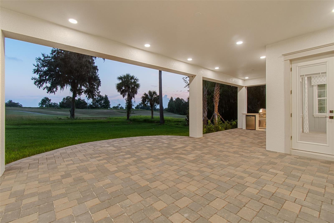
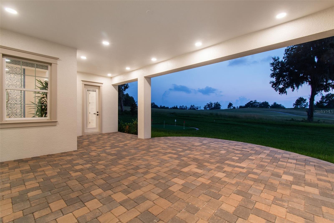
- MLS#: W7872700 ( Residential )
- Street Address: 6470 Summit View Drive
- Viewed: 298
- Price: $940,990
- Price sqft: $261
- Waterfront: No
- Year Built: 2025
- Bldg sqft: 3605
- Bedrooms: 3
- Total Baths: 3
- Full Baths: 3
- Garage / Parking Spaces: 2
- Days On Market: 55
- Additional Information
- Geolocation: 28.5205 / -82.4051
- County: HERNANDO
- City: BROOKSVILLE
- Zipcode: 34601
- Subdivision: Southern Hills Plantation Ph 3
- Provided by: VITALE HOMES REALTY LLC
- Contact: Dane Ayers
- 727-375-1414

- DMCA Notice
-
DescriptionPre Construction. To be built. Move into this beautiful luxury home by Vitale Homes! This Sawgrass model has everything and more of what youve been looking for with attention to detail! The double door entry into your foyer that features a nice, stepped tray ceiling with a nice size study with French doors and a tray ceiling. From the foyer you will see the living/dining/kitchen area, all with views to a huge lanai. The great room has a stepped tray ceiling, with crown molding and 4 panel sliding glass to the lanai area. Included features provide an oversized paver driveway, expansive front & rear porches, 10 ceilings, 8 interior doors, quartz counters in the kitchen and bathrooms, built in appliances and a resort style owners suite. The kitchen has a massive island with cabinets on the front and back of the island, quartz counters, trendy pull out faucet, tiled backsplash and large walk in pantry. The shaker style white cabinets have soft close features, 42 uppers, gold cabinet hardware and a decorative hood over the cooktop. You will love the new appliance designs with gold door handles for the double oven, dishwasher and refrigerator, plus a 5 burner gas cooktop. The owners suite has several large windows for natural light, 3 large walk in closets, a free standing tub with a nice size, tiled shower surrounded with a frameless glass enclosure, private commode and vanity with two sinks. Guest bedroom 2 has its own private bathroom and walk in closet and Guest bedroom 3 has a pool bath with a shower just outside of the bedroom door. Designer light fixtures, 5 inch baseboards and wood casing windowsills offer more luxury features. The laundry room is a nice size and has the same luxury features with a base cabinet laundry tub, quartz counters and upper cabinets. The garage has high ceilings, an overhead door on the side of the garage for your golf cart and the floors are finished with the flaked epoxy finish. The energy rating on this home will be great with 2 separate HVAC units, insulated foam block and thermal windows. We have more details to show you when you visit, so contact the community agent for your private tour or more information. This magnificent home represents a once in a lifetime opportunity to indulge in the ultimate country club lifestyle, combining the allure of a golf club community with the finest amenities and unmatched natural beauty. Southern Hills Plantation offers a very private 18 hole signature Pete Dye Championship Golf course, manned gated community, driving range & 6 hole short course, two on site restaurants, fitness center, swimming pool, tennis & pickleball.
All
Similar
Features
Appliances
- Built-In Oven
- Convection Oven
- Cooktop
- Dishwasher
- Disposal
- Electric Water Heater
- Microwave
- Range Hood
- Refrigerator
- Tankless Water Heater
Association Amenities
- Basketball Court
- Clubhouse
- Fitness Center
- Gated
- Golf Course
- Park
- Pickleball Court(s)
- Playground
- Pool
- Tennis Court(s)
Home Owners Association Fee
- 3083.00
Home Owners Association Fee Includes
- Pool
- Maintenance Grounds
- Recreational Facilities
- Security
Association Name
- Cherrie Schrubbe
Association Phone
- 352-397-2926
Builder Model
- AUGUST CRAFTSMAN ELEVATION
Builder Name
- Vital Homes
Carport Spaces
- 0.00
Close Date
- 0000-00-00
Cooling
- Central Air
Country
- US
Covered Spaces
- 0.00
Exterior Features
- Irrigation System
- Sliding Doors
Flooring
- Carpet
- Ceramic Tile
- Luxury Vinyl
Furnished
- Unfurnished
Garage Spaces
- 2.00
Green Energy Efficient
- Appliances
- Construction
- HVAC
- Insulation
- Lighting
- Thermostat
- Water Heater
- Windows
Heating
- Central
- Electric
Insurance Expense
- 0.00
Interior Features
- Crown Molding
- Eat-in Kitchen
- High Ceilings
- In Wall Pest System
- Kitchen/Family Room Combo
- Open Floorplan
- Primary Bedroom Main Floor
- Smart Home
- Solid Surface Counters
- Split Bedroom
- Thermostat
- Tray Ceiling(s)
- Walk-In Closet(s)
Legal Description
- SOUTHERN HILLS PLANTATION PH3 BLK 16 LOT 8
Levels
- One
Living Area
- 3083.00
Lot Features
- Near Golf Course
Area Major
- 34601 - Brooksville
Net Operating Income
- 0.00
New Construction Yes / No
- Yes
Occupant Type
- Vacant
Open Parking Spaces
- 0.00
Other Expense
- 0.00
Parcel Number
- R03-223-19-3574-0160-0070
Pets Allowed
- Yes
Property Condition
- Pre-Construction
Property Type
- Residential
Roof
- Shingle
Sewer
- Public Sewer
Style
- Craftsman
- Florida
Tax Year
- 2024
Township
- 23S
Utilities
- Cable Available
- Electricity Connected
- Sewer Connected
Views
- 298
Virtual Tour Url
- .https://www.zillow.com/view-imx/9178c7bb-429f-4692-b769-52819c64bc22?wl=true&setAttribution=mls&initialViewType=pano
Water Source
- Public
Year Built
- 2025
Zoning Code
- RES
Listing Data ©2025 Greater Fort Lauderdale REALTORS®
Listings provided courtesy of The Hernando County Association of Realtors MLS.
Listing Data ©2025 REALTOR® Association of Citrus County
Listing Data ©2025 Royal Palm Coast Realtor® Association
The information provided by this website is for the personal, non-commercial use of consumers and may not be used for any purpose other than to identify prospective properties consumers may be interested in purchasing.Display of MLS data is usually deemed reliable but is NOT guaranteed accurate.
Datafeed Last updated on April 16, 2025 @ 12:00 am
©2006-2025 brokerIDXsites.com - https://brokerIDXsites.com
Sign Up Now for Free!X
Call Direct: Brokerage Office: Mobile: 352.573.8561
Registration Benefits:
- New Listings & Price Reduction Updates sent directly to your email
- Create Your Own Property Search saved for your return visit.
- "Like" Listings and Create a Favorites List
* NOTICE: By creating your free profile, you authorize us to send you periodic emails about new listings that match your saved searches and related real estate information.If you provide your telephone number, you are giving us permission to call you in response to this request, even if this phone number is in the State and/or National Do Not Call Registry.
Already have an account? Login to your account.


