
- Team Crouse
- Tropic Shores Realty
- "Always striving to exceed your expectations"
- Mobile: 352.573.8561
- 352.573.8561
- teamcrouse2014@gmail.com
Contact Mary M. Crouse
Schedule A Showing
Request more information
- Home
- Property Search
- Search results
- 1824 Mountain Ash Way, NEW PORT RICHEY, FL 34655
Property Photos
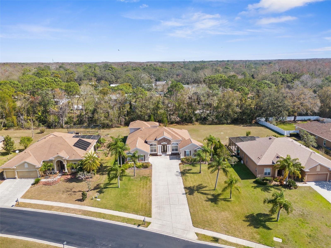

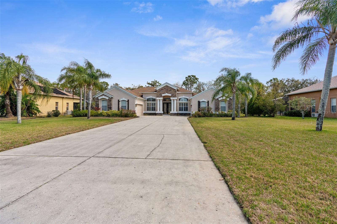
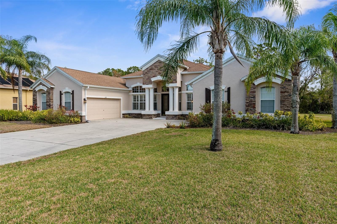
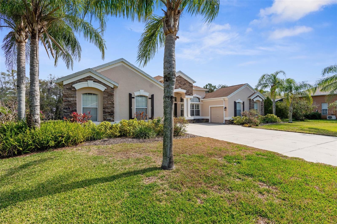
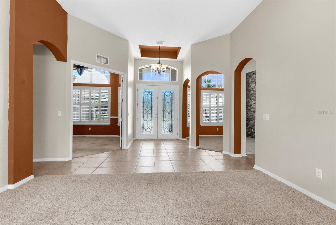
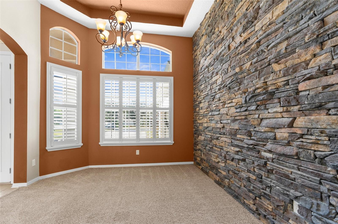
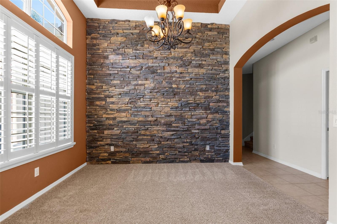
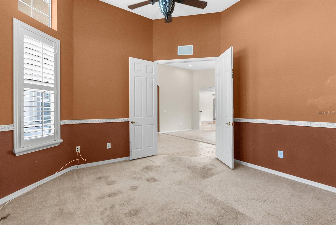
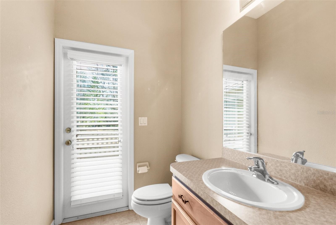
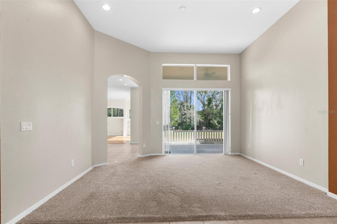
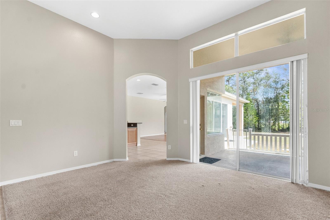
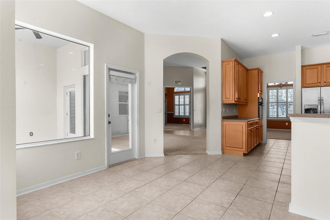
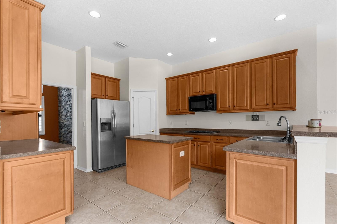
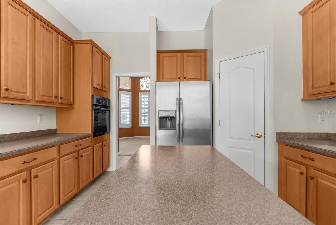
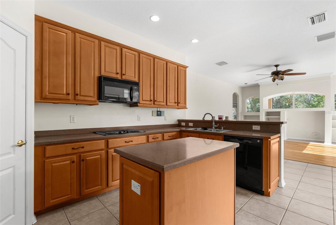
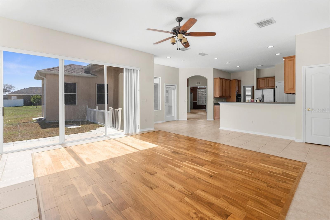
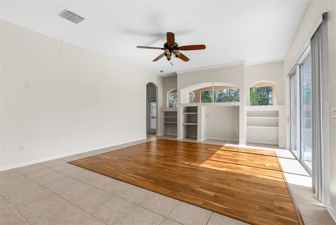
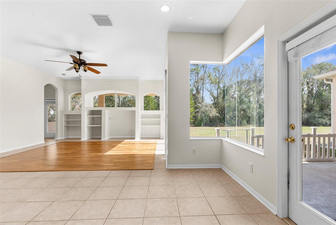
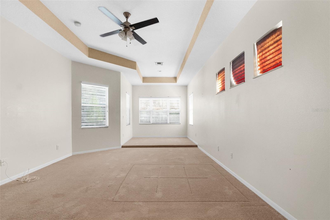
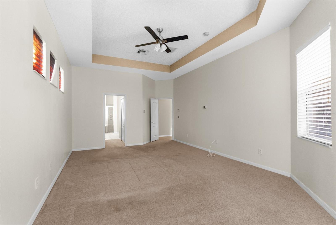
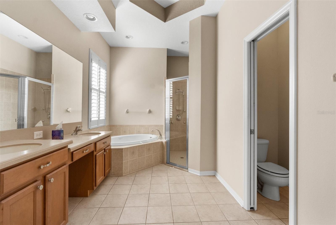
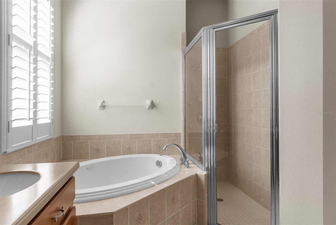
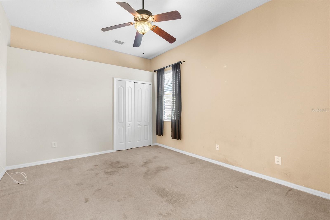
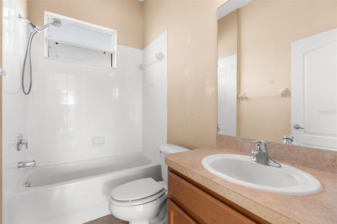
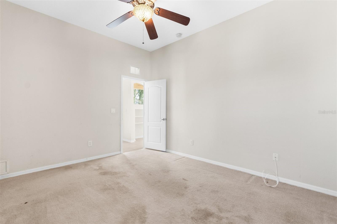
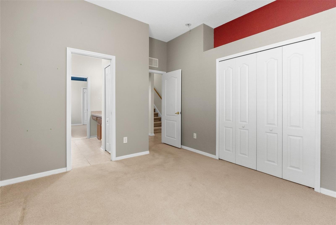
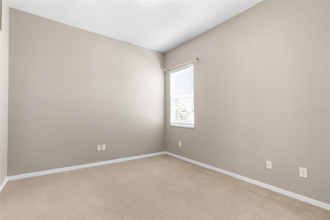
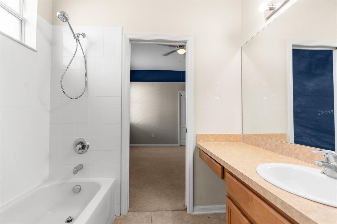
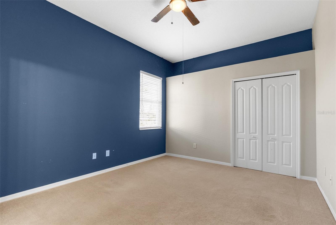
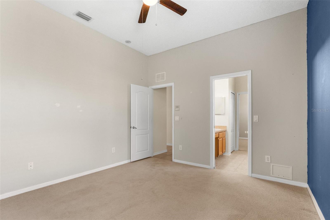
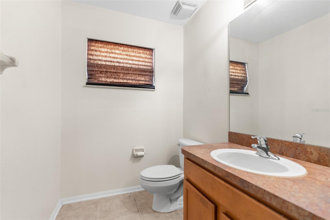
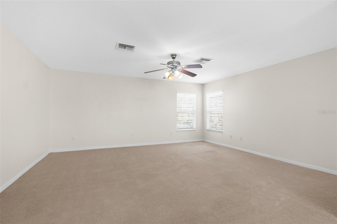
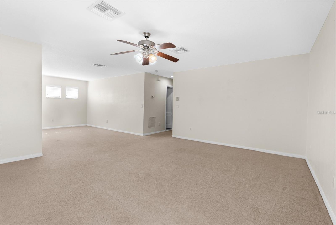
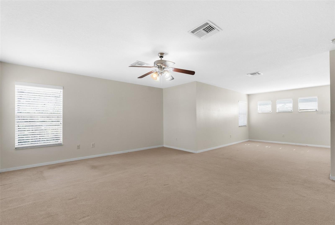
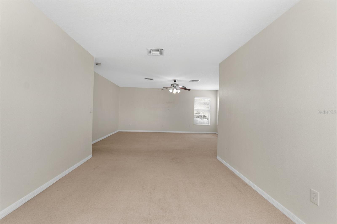
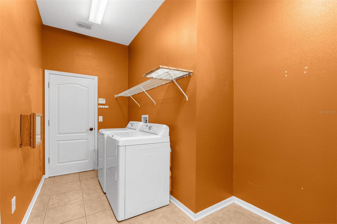
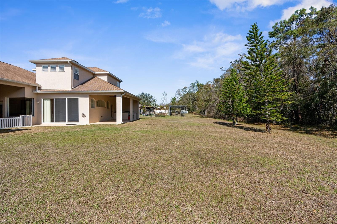
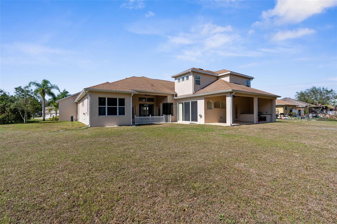
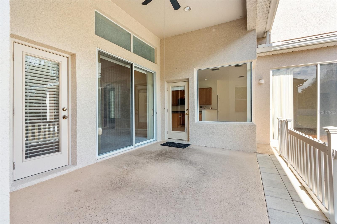
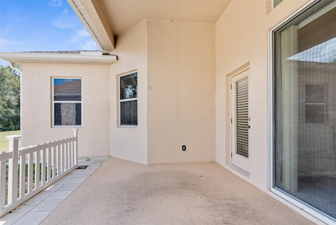
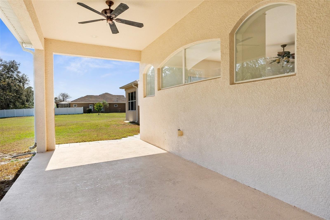
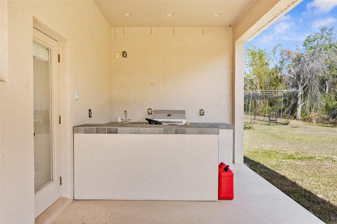
- MLS#: W7872482 ( Residential )
- Street Address: 1824 Mountain Ash Way
- Viewed: 43
- Price: $725,000
- Price sqft: $150
- Waterfront: No
- Year Built: 2005
- Bldg sqft: 4822
- Bedrooms: 5
- Total Baths: 5
- Full Baths: 3
- 1/2 Baths: 2
- Garage / Parking Spaces: 3
- Days On Market: 7
- Additional Information
- Geolocation: 28.1857 / -82.7117
- County: PASCO
- City: NEW PORT RICHEY
- Zipcode: 34655
- Subdivision: Magnolia Estates
- Provided by: RE/MAX ALLIANCE GROUP
- Contact: DJ Arrazcaeta Jr, LLC
- 727-845-4321

- DMCA Notice
-
DescriptionWelcome to this stunning Charleston Model in beautiful Magnolia Estates! With 5 bedroom, 3 full baths + 2 half baths and nestled on a sprawling 0.59 acre lot (largest lot in the community) this one has it all!!! This beautiful property is ready for its next family! As you step inside, you'll be greeted by an open and airy floor plan with high ceilings and abundant natural light. The spacious living room is perfect for family gatherings, the kitchen offers plenty of counter space, ideal for both cooking and entertaining. The luxurious primary suite features an office area and a private en suite bathroom with dual vanities, a soaking tub, and a separate shower, creating a serene retreat. The four additional bedrooms are generously sized, providing ample space for family members or guests. This is a fantastic Multi Generational setup! Upstairs bonus area/5th bedroom would be a great conversion into an in law suite and the bath can easily be converted into a full bath by removing the closet (which was an option from the original builder). Enjoy the HUGE outdoor living space with a large backyard which would be a fantastic area to add a pool! The property also includes a 3 car garage and plenty of additional storage space. The community offers a private boat ramp with a dock for fishing. Located close to local amenities, parks, and top rated schools, this home is an absolute must see. Dont miss your chance to make this dream home yoursschedule a private tour today!
All
Similar
Features
Appliances
- Dishwasher
- Disposal
- Electric Water Heater
- Microwave
- Range
- Refrigerator
Association Amenities
- Gated
Home Owners Association Fee
- 307.00
Home Owners Association Fee Includes
- Trash
Association Name
- Qualified Property Management
Association Phone
- 727-869-9700
Carport Spaces
- 0.00
Close Date
- 0000-00-00
Cooling
- Central Air
Country
- US
Covered Spaces
- 0.00
Exterior Features
- Other
- Outdoor Grill
Flooring
- Carpet
- Ceramic Tile
Garage Spaces
- 3.00
Heating
- Central
Interior Features
- Ceiling Fans(s)
- Eat-in Kitchen
- High Ceilings
- Primary Bedroom Main Floor
Legal Description
- MAGNOLIA ESTATES PHASE TWO PB 51 PG 067 LOT 104 OR 6785 PG 1244
Levels
- Two
Living Area
- 3495.00
Area Major
- 34655 - New Port Richey/Seven Springs/Trinity
Net Operating Income
- 0.00
Occupant Type
- Vacant
Parcel Number
- 16-26-33-0070-00000-1040
Pets Allowed
- Breed Restrictions
- Yes
Property Type
- Residential
Roof
- Shingle
Sewer
- Public Sewer
Tax Year
- 2024
Township
- 26S
Utilities
- Cable Available
Views
- 43
Virtual Tour Url
- https://www.propertypanorama.com/instaview/stellar/W7872482
Water Source
- Public
Year Built
- 2005
Zoning Code
- MPUD
Listing Data ©2025 Greater Fort Lauderdale REALTORS®
Listings provided courtesy of The Hernando County Association of Realtors MLS.
Listing Data ©2025 REALTOR® Association of Citrus County
Listing Data ©2025 Royal Palm Coast Realtor® Association
The information provided by this website is for the personal, non-commercial use of consumers and may not be used for any purpose other than to identify prospective properties consumers may be interested in purchasing.Display of MLS data is usually deemed reliable but is NOT guaranteed accurate.
Datafeed Last updated on February 25, 2025 @ 12:00 am
©2006-2025 brokerIDXsites.com - https://brokerIDXsites.com
Sign Up Now for Free!X
Call Direct: Brokerage Office: Mobile: 352.573.8561
Registration Benefits:
- New Listings & Price Reduction Updates sent directly to your email
- Create Your Own Property Search saved for your return visit.
- "Like" Listings and Create a Favorites List
* NOTICE: By creating your free profile, you authorize us to send you periodic emails about new listings that match your saved searches and related real estate information.If you provide your telephone number, you are giving us permission to call you in response to this request, even if this phone number is in the State and/or National Do Not Call Registry.
Already have an account? Login to your account.


