
- Team Crouse
- Tropic Shores Realty
- "Always striving to exceed your expectations"
- Mobile: 352.573.8561
- 352.573.8561
- teamcrouse2014@gmail.com
Contact Mary M. Crouse
Schedule A Showing
Request more information
- Home
- Property Search
- Search results
- 13149 Batten Lane, ODESSA, FL 33556
Property Photos


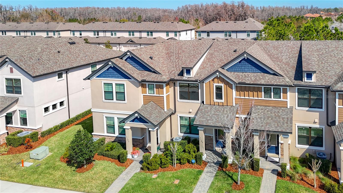
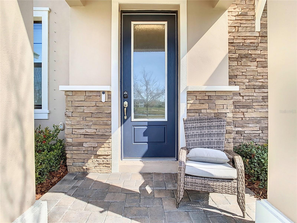
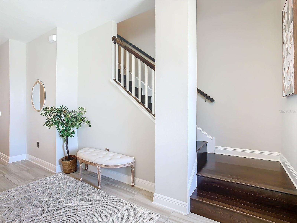
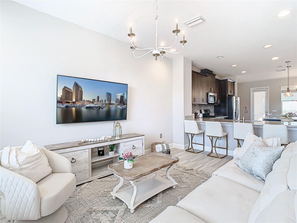
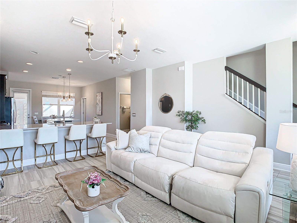
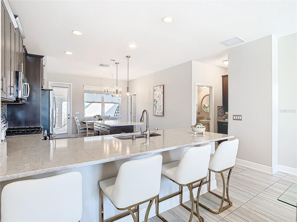
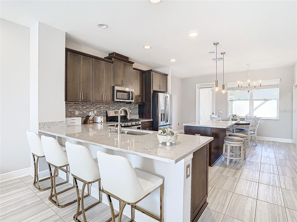
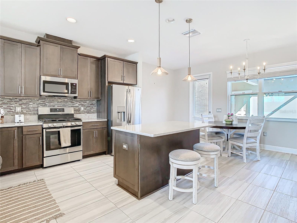
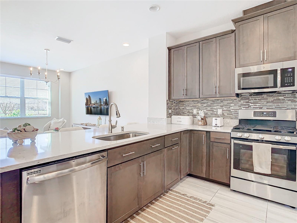
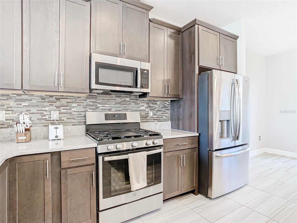
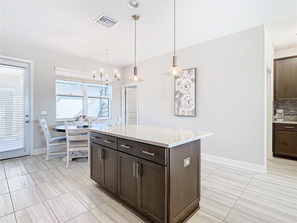
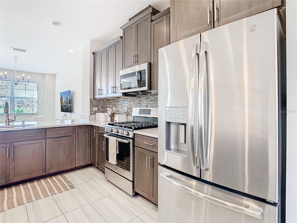
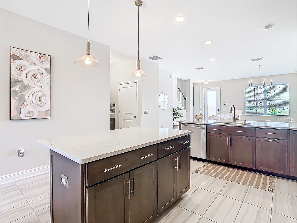
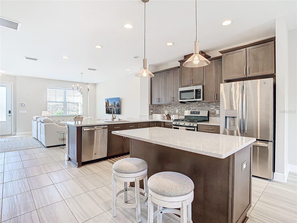
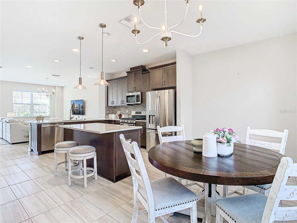
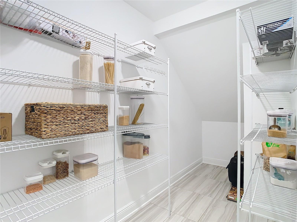
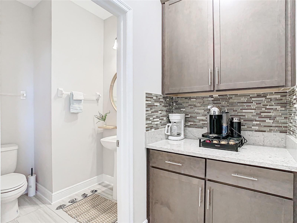
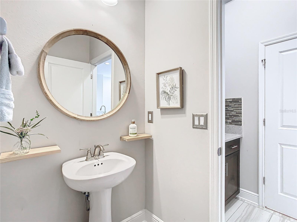
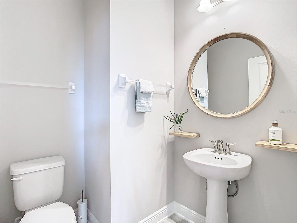
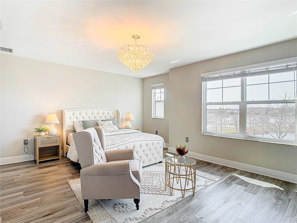
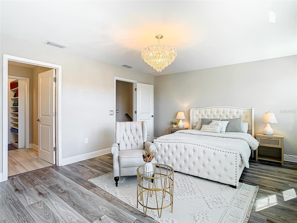
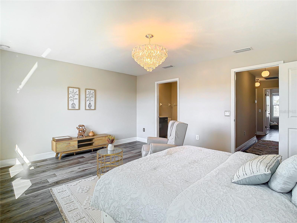
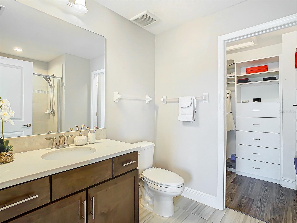
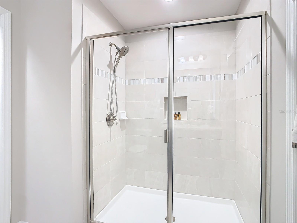
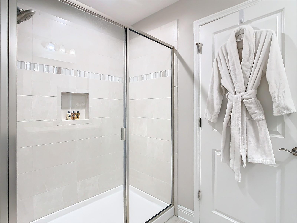
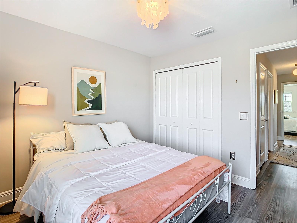
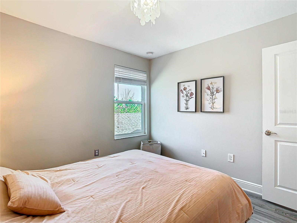
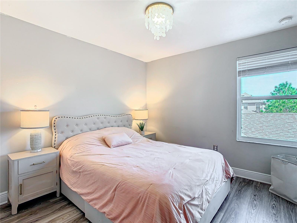
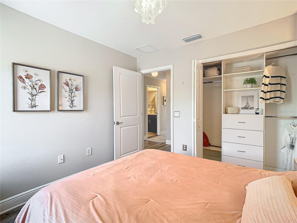
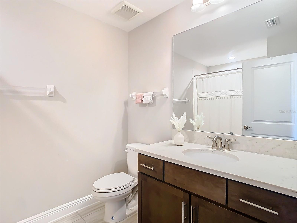
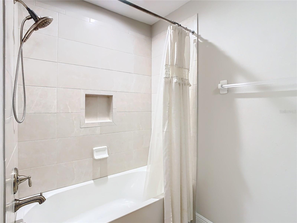
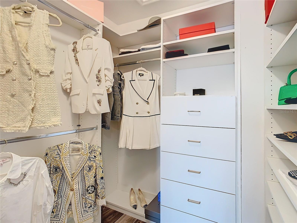
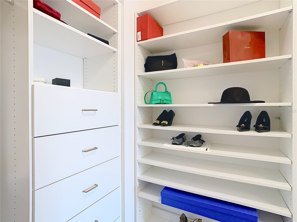
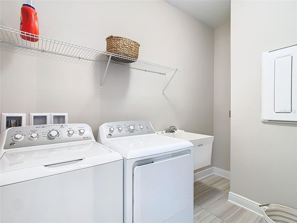
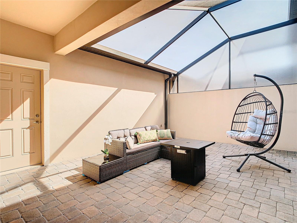
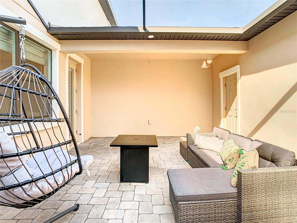
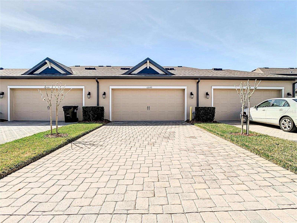
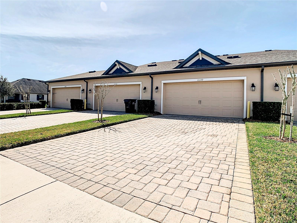
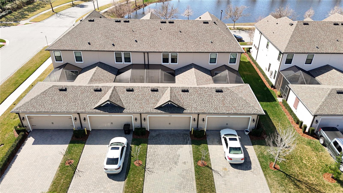
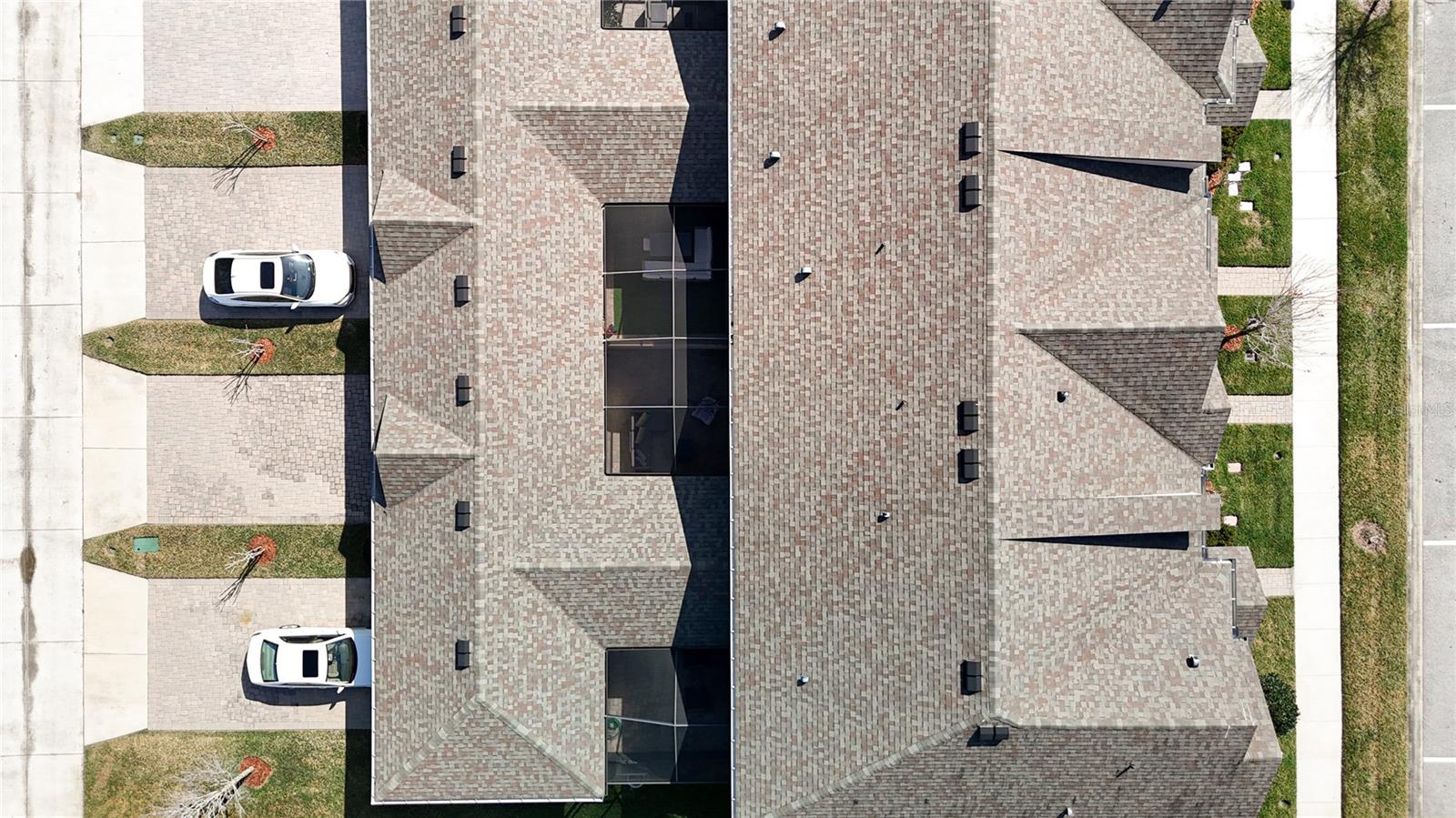
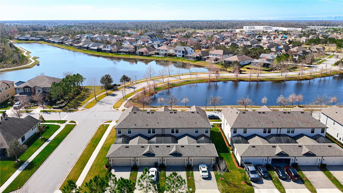
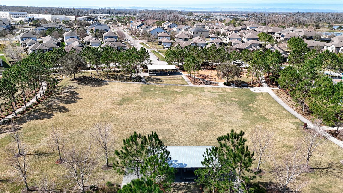
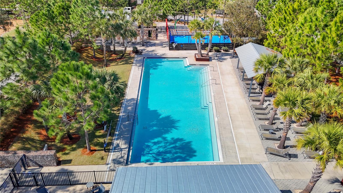
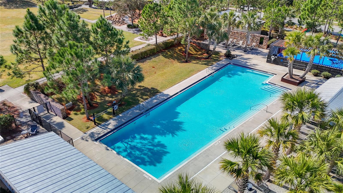
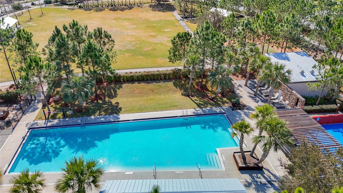
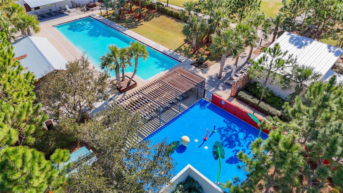
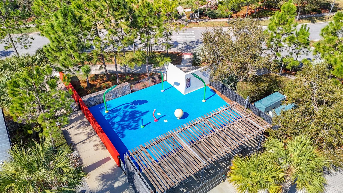
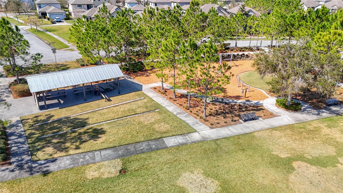
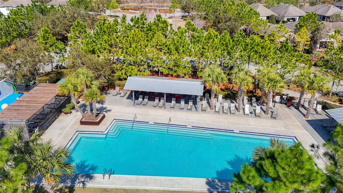
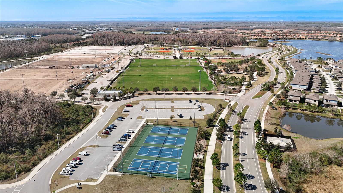
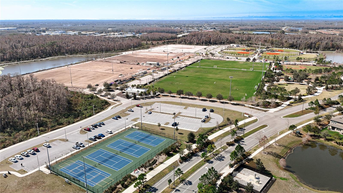
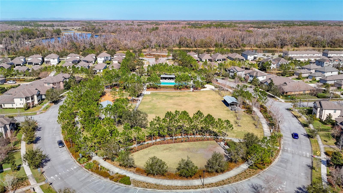
- MLS#: W7872251 ( Residential )
- Street Address: 13149 Batten Lane
- Viewed: 39
- Price: $449,900
- Price sqft: $180
- Waterfront: No
- Year Built: 2020
- Bldg sqft: 2500
- Bedrooms: 3
- Total Baths: 3
- Full Baths: 2
- 1/2 Baths: 1
- Garage / Parking Spaces: 2
- Days On Market: 16
- Additional Information
- Geolocation: 28.2032 / -82.6071
- County: PASCO
- City: ODESSA
- Zipcode: 33556
- Subdivision: Starkey Ranch Village 1 Ph 3
- Provided by: REALTY ONE GROUP ADVANTAGE
- Contact: Nadia Debbache
- 813-909-0909

- DMCA Notice
-
DescriptionExperience true maintenance free luxury in a highly sought after neighborhood! Where the low monthly hoa fee covers exterior maintenance, roof, community amenities, reclaimed water for irrigation, landscaping, pest control, trash, and recycling, ensuring a hassle free lifestyle. This home is a seamless blend of elegance and comfort, featuring unparalleled no carpet living spaces. Chefs dream kitchen with stainless steel appliances, gas range, quartz countertops, an expansive center island, ample 42 cabinetry, breakfast bar, extra large walk in pantry, vented to the exterior hood fan, fully equipped laundry room, custom walk in closet, digital thermostat and much more, impeccable! Breathtaking pond views right from your master bedroom. Spacious, paved, and screened in lanai, perfect for tranquil mornings and elegant entertaining. A paved deck and covered walkway to the attached 2 car garage and thoughtfully designed modern upgrades. This property has never been impacted by storms or hurricanes zone (x), ensuring long term stability and peace of mind. It is available for sale either fully furnished or unfurnished, depending on the proposal and buyers preference. The seller applied for homestead and portability exemptions for 2024, which are expected to significantly reduce the property taxes for 2025 and up stunning community with unmatched amenities located in the reputable starkey ranch, where every corner is designed for beauty and recreation:. Three (3)resort style pools with splash pad. Expansive green spaces with picnic areas & 3 playgrounds that includes a one of a kind wooden playground. Professional grade sport fields for softball, baseball, soccer & tennis. Public library & community garden. Nature trails & 3 dog parks. Elegant clubhouse for events & a free library box no matter where you go, water views and lush preserves of starkey ranch surround you, adding a touch of serenity to everyday life. Plus, enjoy exclusive conveniences like starkey market and starkey ranch k 8 magnet schools, shopping, dining, hospitals, all within short walking distance and just 30 minutes from downtown tampa and different beaches. This is more than a home ***its a lifestyle.
All
Similar
Features
Appliances
- Convection Oven
- Dishwasher
- Disposal
- Dryer
- Electric Water Heater
- Exhaust Fan
- Microwave
- Range
- Range Hood
- Refrigerator
- Tankless Water Heater
- Washer
Association Amenities
- Basketball Court
- Clubhouse
- Maintenance
- Park
- Playground
- Pool
- Tennis Court(s)
Home Owners Association Fee
- 223.00
Home Owners Association Fee Includes
- Pool
- Escrow Reserves Fund
- Maintenance Structure
- Maintenance Grounds
- Management
- Pest Control
- Trash
Association Name
- Ross
Association Phone
- 813-968-5665
Carport Spaces
- 0.00
Close Date
- 0000-00-00
Cooling
- Central Air
Country
- US
Covered Spaces
- 0.00
Exterior Features
- Courtyard
- Irrigation System
- Lighting
- Rain Gutters
- Sidewalk
- Sprinkler Metered
Flooring
- Ceramic Tile
- Laminate
Furnished
- Negotiable
Garage Spaces
- 2.00
Heating
- Central
- Electric
Interior Features
- Eat-in Kitchen
- High Ceilings
- In Wall Pest System
- Kitchen/Family Room Combo
- Open Floorplan
- PrimaryBedroom Upstairs
- Solid Surface Counters
- Thermostat
- Walk-In Closet(s)
Legal Description
- STARKEY RANCH VILLAGE 1 PHASE 3 PB 71 PG 110 BLOCK 40 LOT 2
Levels
- Two
Living Area
- 1713.00
Lot Features
- Landscaped
- Sidewalk
Area Major
- 33556 - Odessa
Net Operating Income
- 0.00
Occupant Type
- Owner
Parcel Number
- 17-26-21-0020-04000-0020
Parking Features
- Driveway
- Garage Door Opener
- Garage Faces Rear
- Guest
Pets Allowed
- Breed Restrictions
- Cats OK
- Dogs OK
- Yes
Pool Features
- Gunite
- In Ground
Property Type
- Residential
Roof
- Shingle
Sewer
- Public Sewer
Style
- Contemporary
Tax Year
- 2024
Township
- 26S
Utilities
- Cable Available
- Electricity Available
- Natural Gas Available
- Sewer Connected
- Sprinkler Meter
- Street Lights
View
- Water
Views
- 39
Virtual Tour Url
- https://www.propertypanorama.com/instaview/stellar/W7872251
Water Source
- Public
Year Built
- 2020
Zoning Code
- MPUD
The information provided by this website is for the personal, non-commercial use of consumers and may not be used for any purpose other than to identify prospective properties consumers may be interested in purchasing.
Display of MLS data is usually deemed reliable but is NOT guaranteed accurate.
Datafeed Last updated on February 24, 2025 @ 12:00 am
Display of MLS data is usually deemed reliable but is NOT guaranteed accurate.
Datafeed Last updated on February 24, 2025 @ 12:00 am
©2006-2025 brokerIDXsites.com - https://brokerIDXsites.com
Sign Up Now for Free!X
Call Direct: Brokerage Office: Mobile: 352.573.8561
Registration Benefits:
- New Listings & Price Reduction Updates sent directly to your email
- Create Your Own Property Search saved for your return visit.
- "Like" Listings and Create a Favorites List
* NOTICE: By creating your free profile, you authorize us to send you periodic emails about new listings that match your saved searches and related real estate information.If you provide your telephone number, you are giving us permission to call you in response to this request, even if this phone number is in the State and/or National Do Not Call Registry.
Already have an account? Login to your account.


