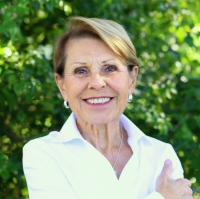
- Team Crouse
- Tropic Shores Realty
- "Always striving to exceed your expectations"
- Mobile: 352.573.8561
- 352.573.8561
- teamcrouse2014@gmail.com
Contact Mary M. Crouse
Schedule A Showing
Request more information
- Home
- Property Search
- Search results
- 7482 Winter Street, BROOKSVILLE, FL 34613
Property Photos
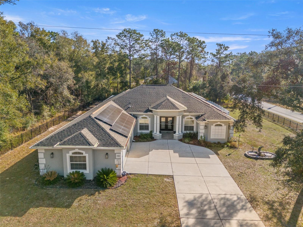

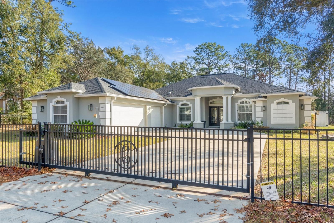
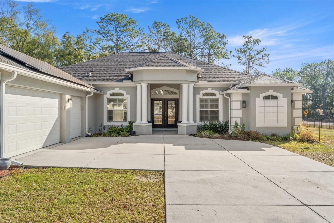
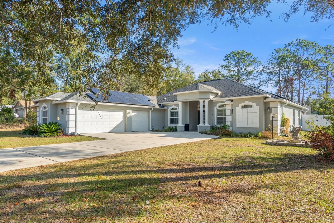
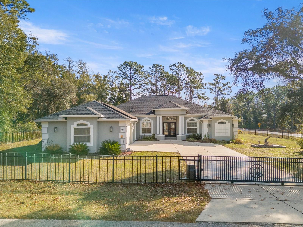
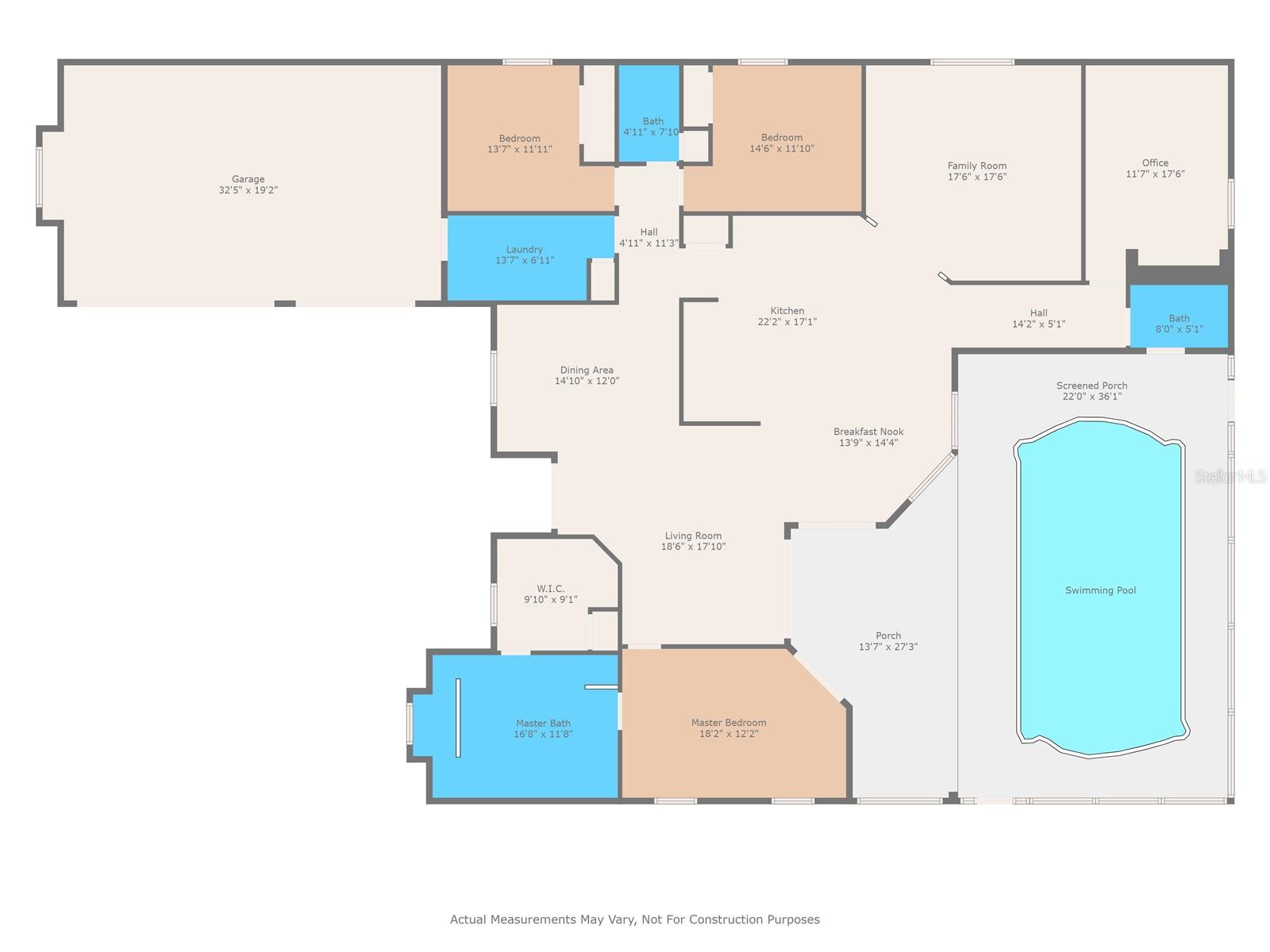
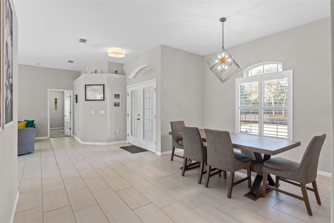
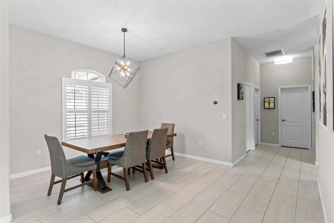
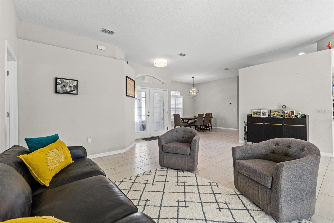
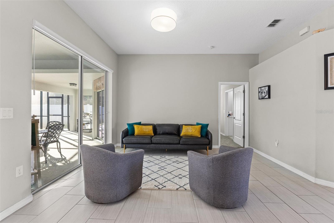
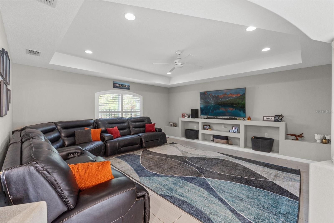
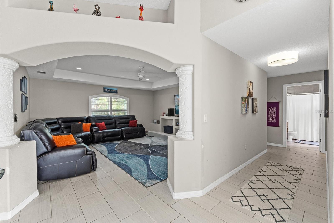
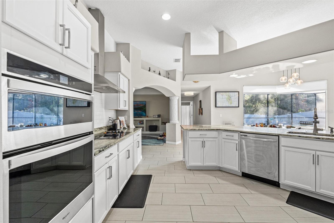
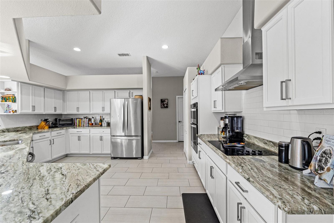
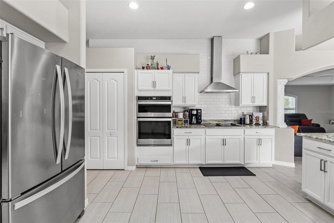
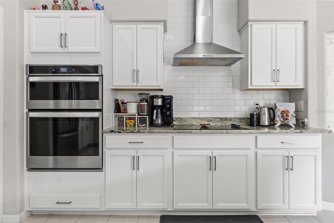
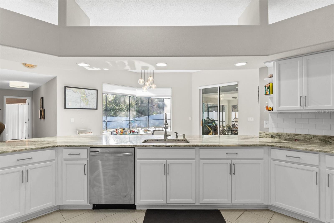
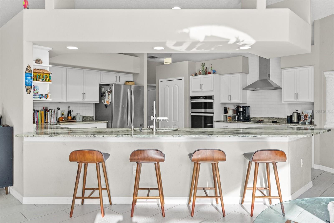
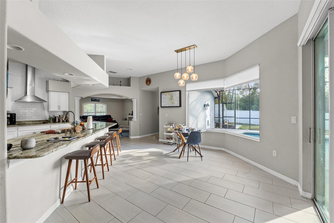
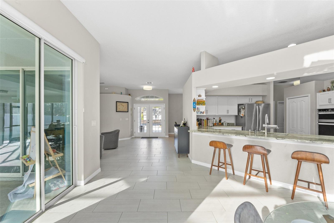
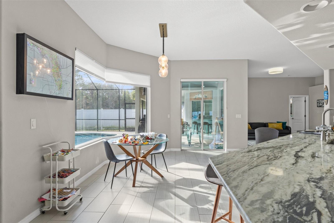
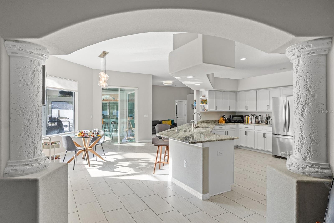
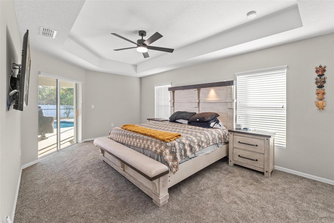
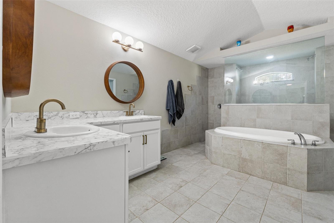
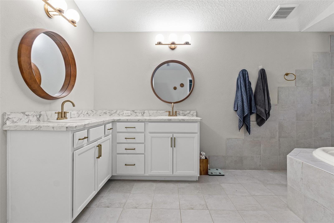
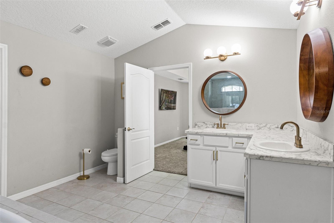
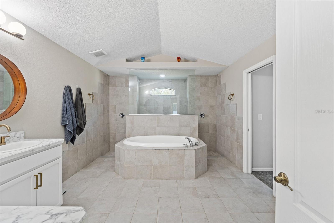
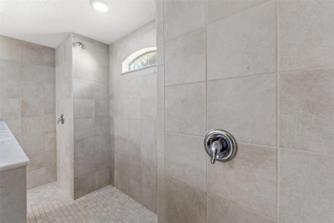
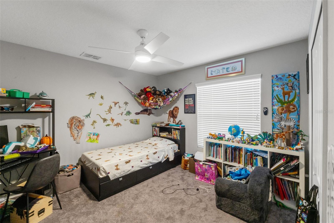
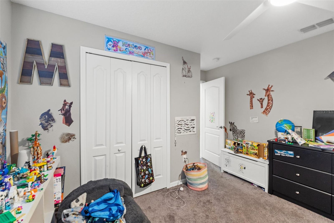
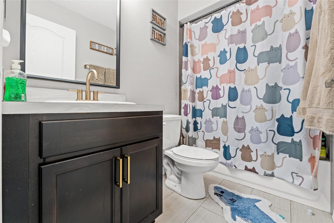
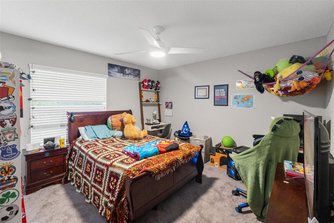
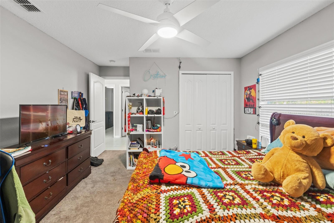
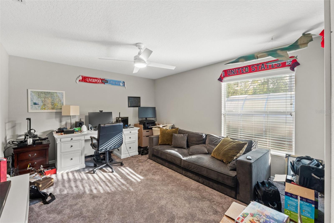
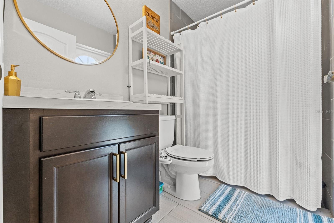
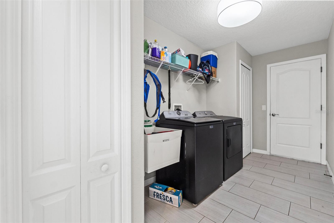
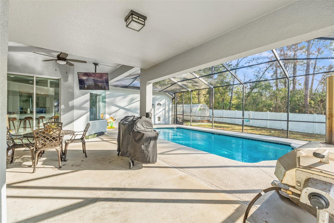
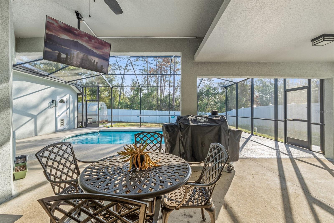
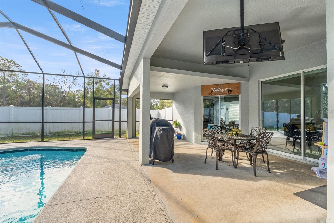
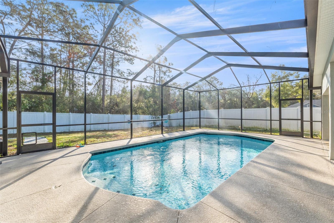
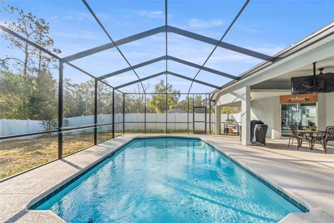
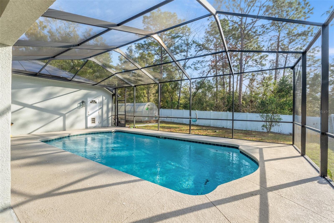
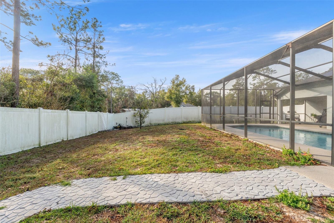
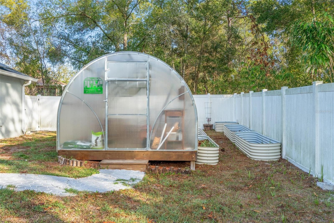
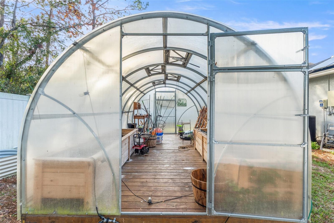
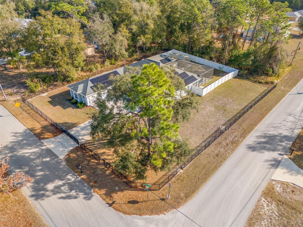
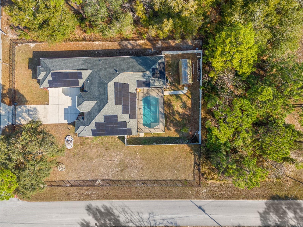
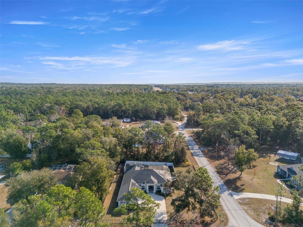
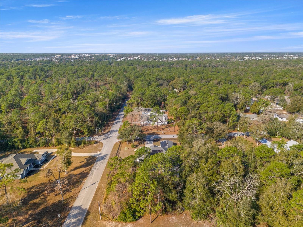

- MLS#: W7872120 ( Residential )
- Street Address: 7482 Winter Street
- Viewed: 201
- Price: $630,000
- Price sqft: $162
- Waterfront: No
- Year Built: 2020
- Bldg sqft: 3897
- Bedrooms: 4
- Total Baths: 3
- Full Baths: 3
- Garage / Parking Spaces: 3
- Days On Market: 118
- Additional Information
- Geolocation: 28.5413 / -82.473
- County: HERNANDO
- City: BROOKSVILLE
- Zipcode: 34613
- Subdivision: Potterfield Garden Ac M 1 Add
- Elementary School: Pine Grove Elementary School
- Middle School: West Hernando Middle School
- High School: Central High School
- Provided by: MERIDIAN REAL ESTATE
- Contact: Laura Norcross
- 352-585-6317

- DMCA Notice
-
DescriptionStunning 4 bedroom pool home on half an acre privacy, solar, and luxury! Looking for a home that truly has it all? Welcome to this beautiful 4 bedroom, 3 bathroom, 3 car garage heated saltwater pool home, sitting on a fully fenced half acre lot with a gated driveway and automatic entry for added privacy and security. Built in 2020, this home offers over 2,800 square feet of living space and nearly 4,000 square feet under roof! Inside, you'll love the open, airy floor plan with 12 foot flat ceilings, a grand columned entryway, and plenty of space to gather or spread out. The formal living and dining areas welcome you near the impressive double door entrance, while the cozy family roomcomplete with a tray ceiling and built in entertainment centersits tucked away for relaxed living. Love to cook? The massive kitchen is a chef's dream, featuring a wall oven and microwave, subway tile backsplash, elegant wood cabinetry, an upgraded stainless steel range hood, and a cooktop. There's also bar seating for eight and a sunny breakfast nook with a stunning mitered glass window overlooking the pool! The primary suite is impressively spacious, featuring an oversized walk in closet with built in shelving and a spa like bathroom with a luxurious garden tub and a walk through glass shower with dual shower heads. Two guest bedrooms share a full bathroom, while the fourth bedroomperfect for a home office with built in bookshelveshas its own private bath that also serves as a pool bath. Step outside to your screen enclosed heated saltwater pool and enjoy your private backyard oasis. There's even a greenhouse with 120v & 220v power, a 50 amp electric car charger in the garage, and a whole house on grid solar system to save on energy bills and enjoy eco friendly living. Located in the sought after weeki wachee/brooksville area, you're just minutes from downtown brooksville, prime 88 steakhouse, and shopping along sr 50. Need to commute? The suncoast parkway is just 5 minutes away for an easy drive to tampa. And best of allno hoa, no deed restrictions, and no flood zone! This home is truly move in ready, packed with upgrades, and offers the privacy and flexibility you've been searching for. You will want to see this one in person! Brooksville, fl 34613
All
Similar
Features
Appliances
- Dishwasher
- Microwave
- Range
- Refrigerator
Home Owners Association Fee
- 0.00
Carport Spaces
- 0.00
Close Date
- 0000-00-00
Cooling
- Central Air
Country
- US
Covered Spaces
- 0.00
Exterior Features
- Other
Flooring
- Carpet
- Tile
- Wood
Garage Spaces
- 3.00
Heating
- Central
High School
- Central High School
Insurance Expense
- 0.00
Interior Features
- Ceiling Fans(s)
- Eat-in Kitchen
- Open Floorplan
- Walk-In Closet(s)
Legal Description
- POTTERFLD GDN AC SEC M 1ST ADD BLK F LOT 11
Levels
- One
Living Area
- 2816.00
Middle School
- West Hernando Middle School
Area Major
- 34613 - Brooksville/Spring Hill/Weeki Wachee
Net Operating Income
- 0.00
Occupant Type
- Owner
Open Parking Spaces
- 0.00
Other Expense
- 0.00
Parcel Number
- R26-222-18-3200-00F0-0110
Pool Features
- Gunite
- Screen Enclosure
Property Type
- Residential
Roof
- Shingle
School Elementary
- Pine Grove Elementary School
Sewer
- Septic Tank
Tax Year
- 2024
Township
- 22S
Utilities
- Cable Available
Views
- 201
Virtual Tour Url
- https://www.propertypanorama.com/instaview/stellar/W7872120
Water Source
- Well
Year Built
- 2020
Zoning Code
- R1C
Listing Data ©2025 Greater Fort Lauderdale REALTORS®
Listings provided courtesy of The Hernando County Association of Realtors MLS.
Listing Data ©2025 REALTOR® Association of Citrus County
Listing Data ©2025 Royal Palm Coast Realtor® Association
The information provided by this website is for the personal, non-commercial use of consumers and may not be used for any purpose other than to identify prospective properties consumers may be interested in purchasing.Display of MLS data is usually deemed reliable but is NOT guaranteed accurate.
Datafeed Last updated on June 6, 2025 @ 12:00 am
©2006-2025 brokerIDXsites.com - https://brokerIDXsites.com
Sign Up Now for Free!X
Call Direct: Brokerage Office: Mobile: 352.573.8561
Registration Benefits:
- New Listings & Price Reduction Updates sent directly to your email
- Create Your Own Property Search saved for your return visit.
- "Like" Listings and Create a Favorites List
* NOTICE: By creating your free profile, you authorize us to send you periodic emails about new listings that match your saved searches and related real estate information.If you provide your telephone number, you are giving us permission to call you in response to this request, even if this phone number is in the State and/or National Do Not Call Registry.
Already have an account? Login to your account.


