
- Team Crouse
- Tropic Shores Realty
- "Always striving to exceed your expectations"
- Mobile: 352.573.8561
- 352.573.8561
- teamcrouse2014@gmail.com
Contact Mary M. Crouse
Schedule A Showing
Request more information
- Home
- Property Search
- Search results
- 4292 Maple Street Ne, ST PETERSBURG, FL 33703
Property Photos
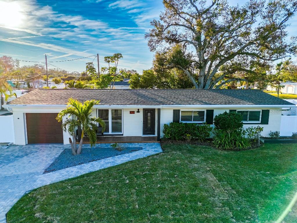

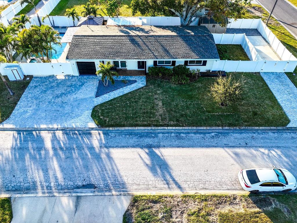
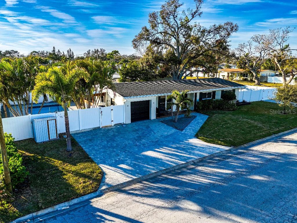
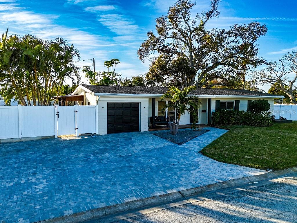

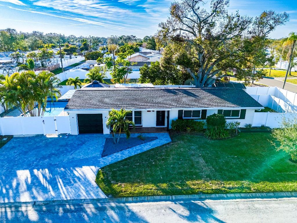
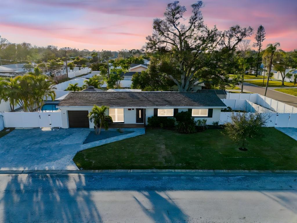
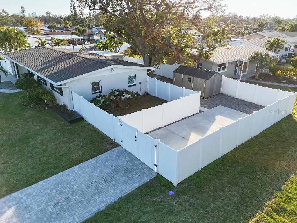
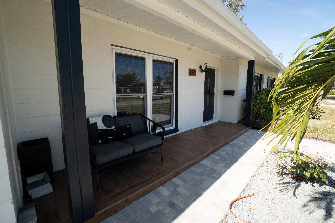
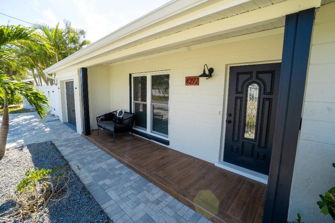
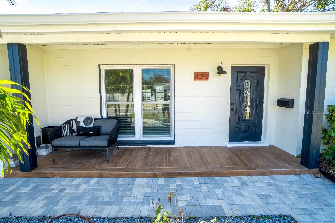
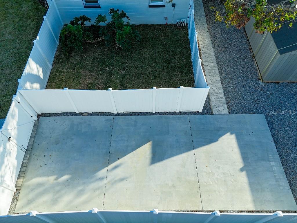
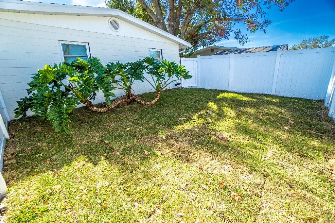
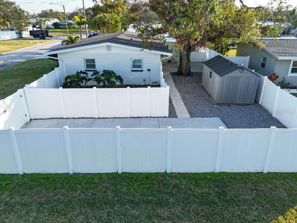
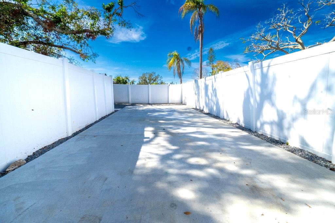
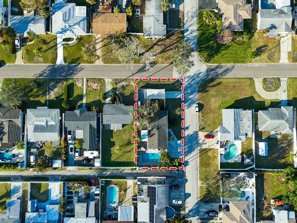
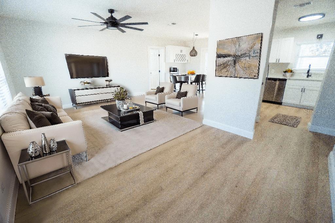
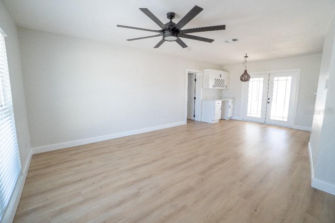
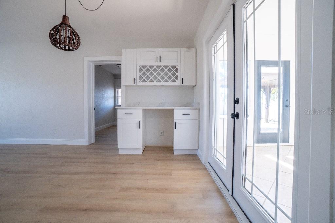
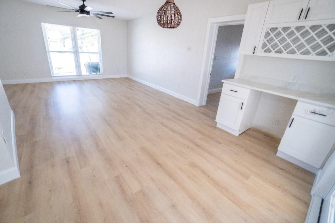
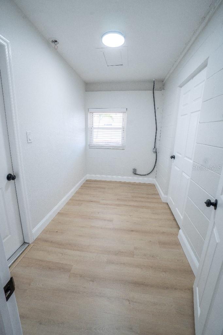
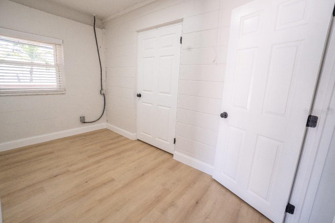
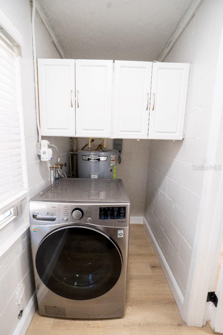
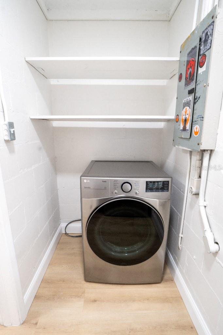
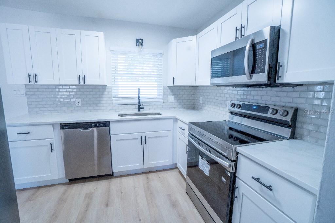
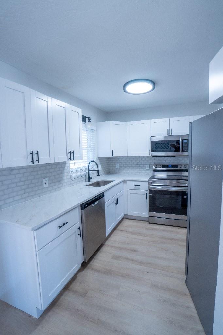
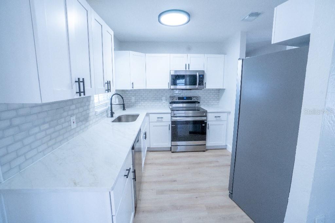
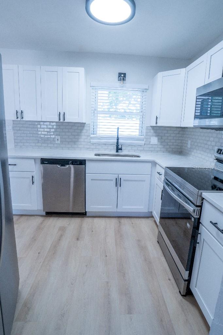
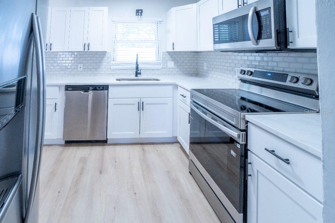
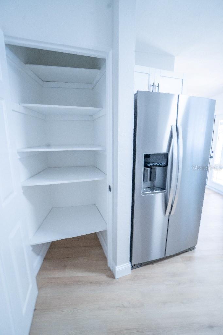
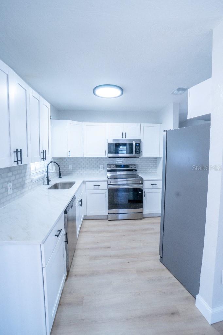
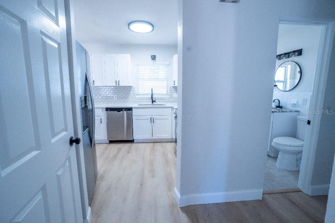
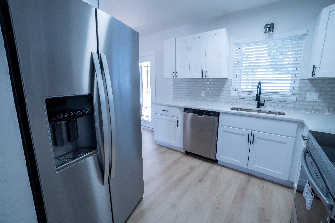
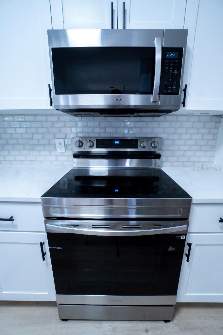
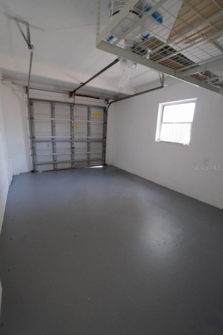
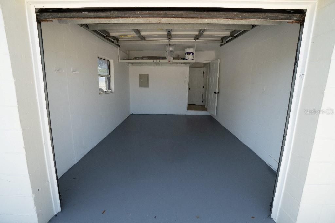
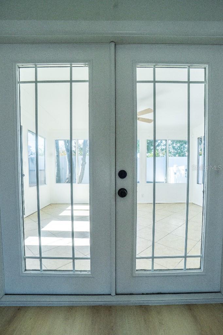
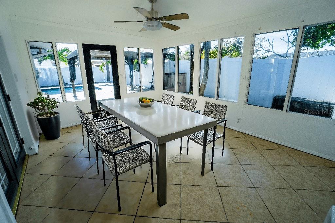
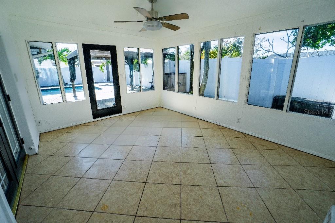
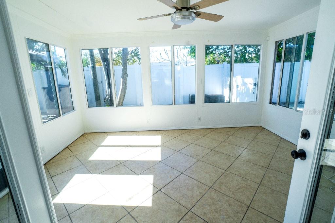
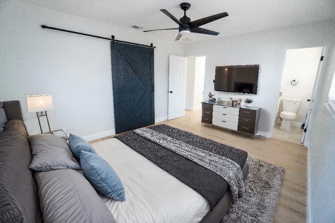
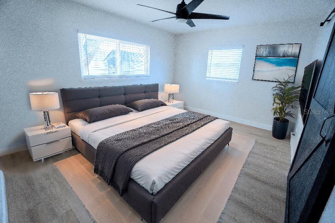
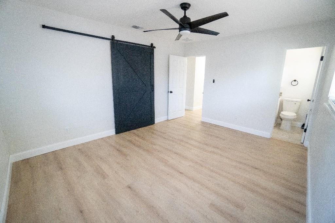
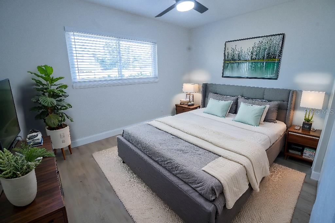
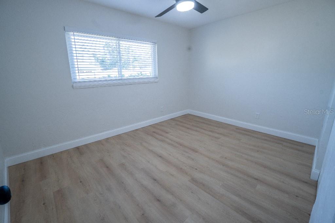
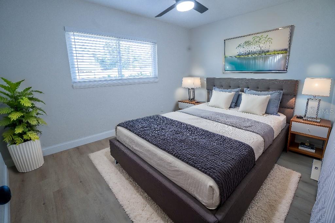
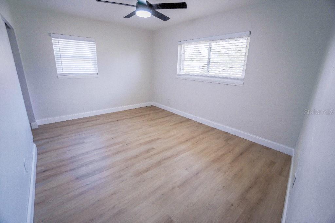
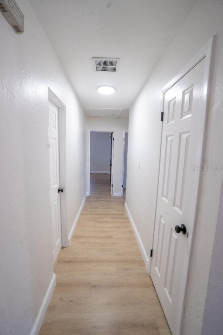
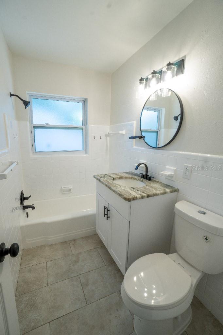
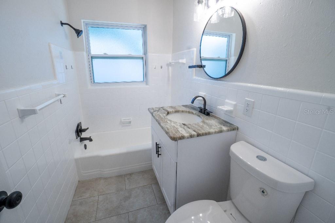
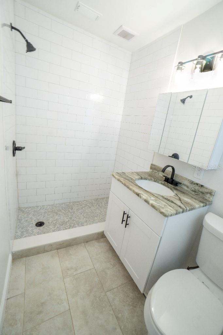
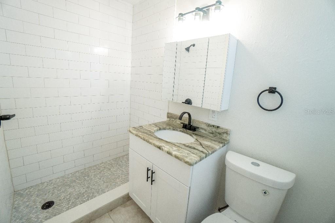
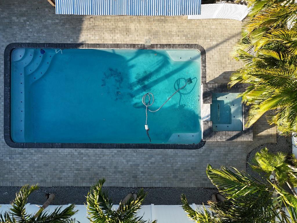
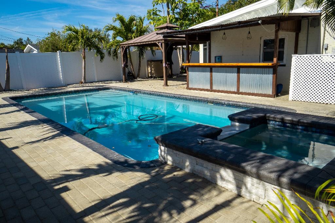
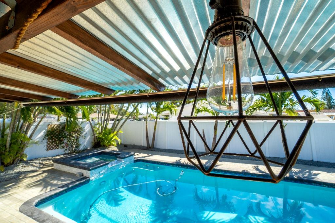
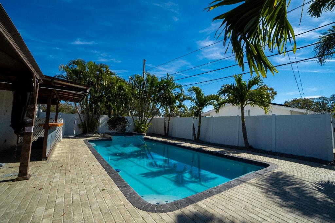
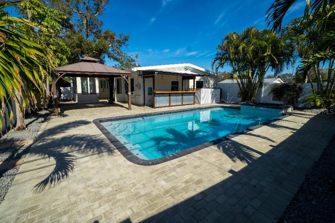
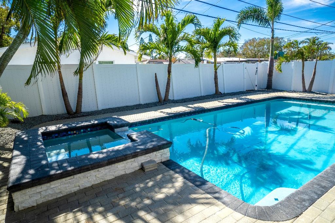
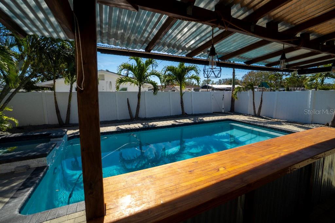
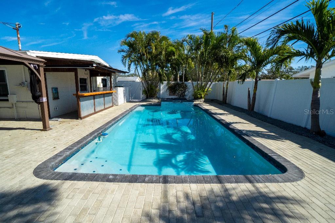
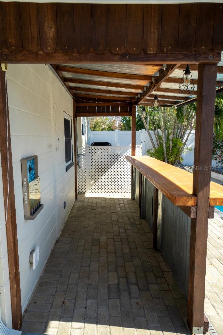
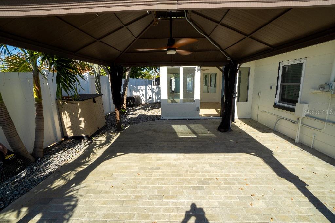
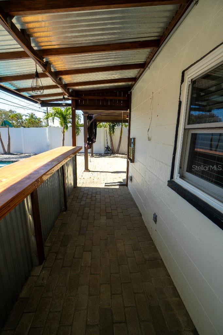
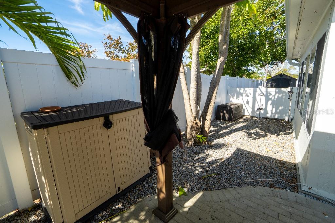
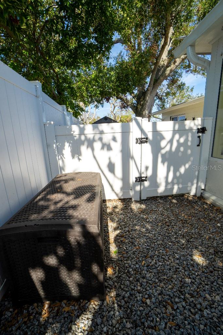
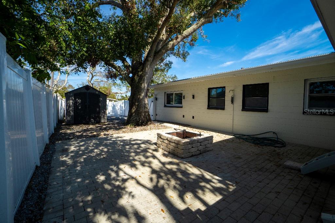
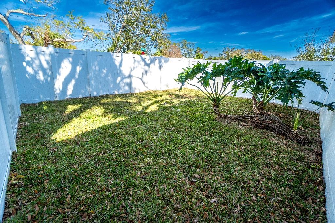
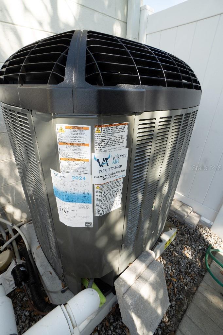
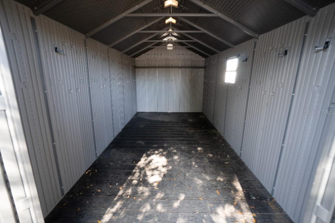
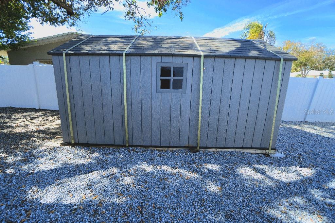
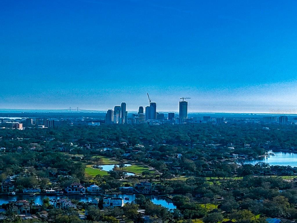
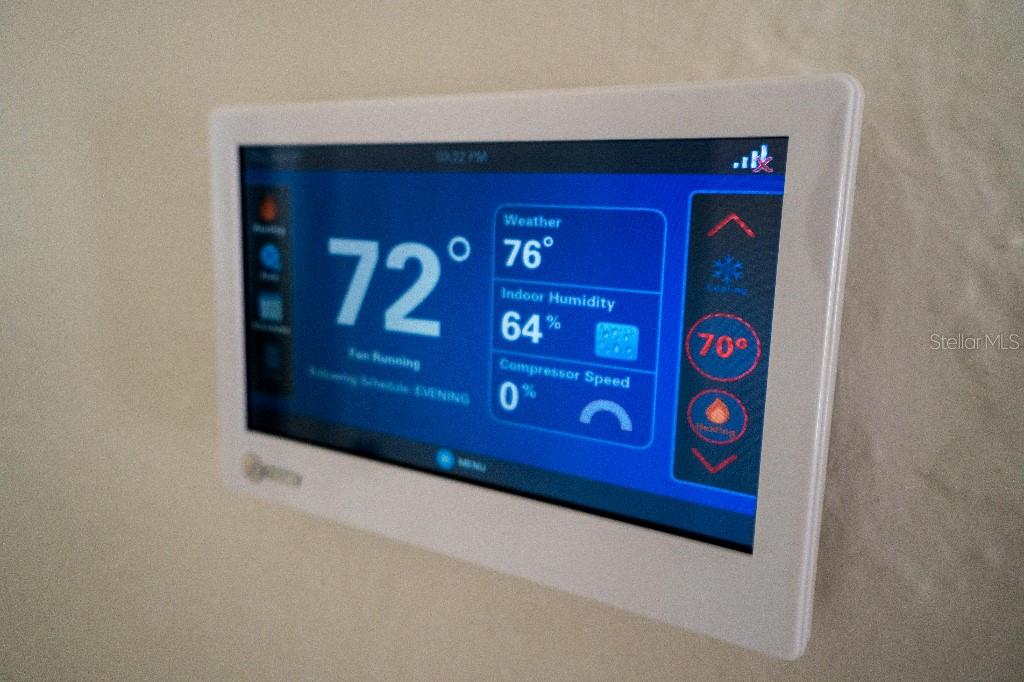
- MLS#: W7872044 ( Residential )
- Street Address: 4292 Maple Street Ne
- Viewed: 10
- Price: $549,000
- Price sqft: $454
- Waterfront: No
- Year Built: 1956
- Bldg sqft: 1208
- Bedrooms: 3
- Total Baths: 2
- Full Baths: 2
- Garage / Parking Spaces: 4
- Days On Market: 62
- Additional Information
- Geolocation: 27.8111 / -82.6244
- County: PINELLAS
- City: ST PETERSBURG
- Zipcode: 33703
- Subdivision: Snell Shores
- Elementary School: North Shore Elementary PN
- Middle School: Meadowlawn Middle PN
- High School: Northeast High PN
- Provided by: LISTWITHFREEDOM.COM
- Contact: Ralph Harvey
- 855-456-4945

- DMCA Notice
-
DescriptionOne or more photo(s) has been virtually staged. This home has been professionally remediated and completely renovated. This spacious and very unique coastal home is within a short walk to the water and Wholefoods. This 3 bedroom, 2 bath pool home is one of a kind. The overside lot has 2 driveways perfect for a boat or more parking. Everything is brand new from appliances, fixtures, floors, cabinets, granite countertops, paint, sheetrock etc. It's a must see, you won't be disappointed!
All
Similar
Features
Appliances
- Convection Oven
- Dishwasher
- Dryer
- Freezer
- Microwave
- Range Hood
- Refrigerator
- Washer
- Wine Refrigerator
Home Owners Association Fee
- 0.00
Carport Spaces
- 0.00
Close Date
- 0000-00-00
Cooling
- Central Air
Country
- US
Covered Spaces
- 0.00
Exterior Features
- Other
Fencing
- Vinyl
Flooring
- Vinyl
- Wood
Furnished
- Unfurnished
Garage Spaces
- 4.00
Heating
- Electric
High School
- Northeast High-PN
Insurance Expense
- 0.00
Interior Features
- Ceiling Fans(s)
- Kitchen/Family Room Combo
- Living Room/Dining Room Combo
Legal Description
- SNELL SHORES UNIT 1 BLK 3
- LOT 1 & E 10FT OF LOT 2
Levels
- One
Living Area
- 1208.00
Lot Features
- Corner Lot
- Oversized Lot
Middle School
- Meadowlawn Middle-PN
Area Major
- 33703 - St Pete
Net Operating Income
- 0.00
Occupant Type
- Vacant
Open Parking Spaces
- 0.00
Other Expense
- 0.00
Other Structures
- Shed(s)
- Storage
Parcel Number
- 05-31-17-83754-003-0010
Parking Features
- Alley Access
- Boat
- Driveway
Pool Features
- Gunite
- Heated
- In Ground
- Lighting
- Self Cleaning
Property Type
- Residential
Roof
- Shingle
School Elementary
- North Shore Elementary-PN
Sewer
- Public Sewer
Tax Year
- 2024
Township
- 31
Utilities
- Cable Available
- Electricity Connected
- Public
- Water Available
View
- Pool
Views
- 10
Virtual Tour Url
- https://www.propertypanorama.com/instaview/stellar/W7872044
Water Source
- Public
Year Built
- 1956
Zoning Code
- AE
Listing Data ©2025 Greater Fort Lauderdale REALTORS®
Listings provided courtesy of The Hernando County Association of Realtors MLS.
Listing Data ©2025 REALTOR® Association of Citrus County
Listing Data ©2025 Royal Palm Coast Realtor® Association
The information provided by this website is for the personal, non-commercial use of consumers and may not be used for any purpose other than to identify prospective properties consumers may be interested in purchasing.Display of MLS data is usually deemed reliable but is NOT guaranteed accurate.
Datafeed Last updated on April 4, 2025 @ 12:00 am
©2006-2025 brokerIDXsites.com - https://brokerIDXsites.com
Sign Up Now for Free!X
Call Direct: Brokerage Office: Mobile: 352.573.8561
Registration Benefits:
- New Listings & Price Reduction Updates sent directly to your email
- Create Your Own Property Search saved for your return visit.
- "Like" Listings and Create a Favorites List
* NOTICE: By creating your free profile, you authorize us to send you periodic emails about new listings that match your saved searches and related real estate information.If you provide your telephone number, you are giving us permission to call you in response to this request, even if this phone number is in the State and/or National Do Not Call Registry.
Already have an account? Login to your account.


