
- Team Crouse
- Tropic Shores Realty
- "Always striving to exceed your expectations"
- Mobile: 352.573.8561
- 352.573.8561
- teamcrouse2014@gmail.com
Contact Mary M. Crouse
Schedule A Showing
Request more information
- Home
- Property Search
- Search results
- 1082 Dartford Drive, TARPON SPRINGS, FL 34688
Property Photos
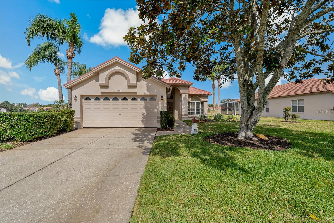

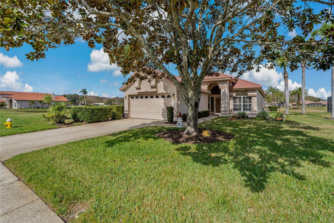
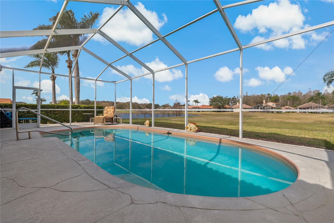
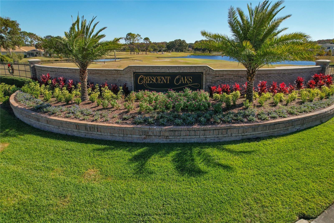
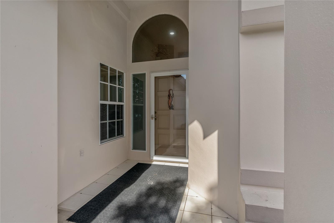
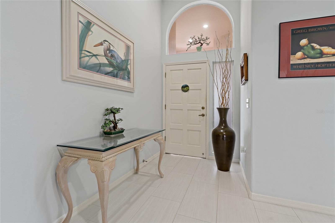
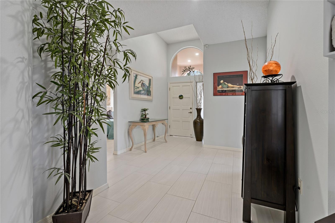
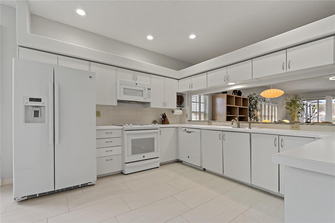
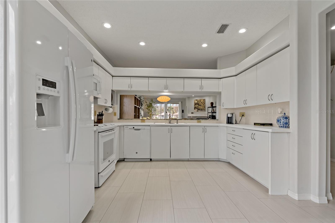
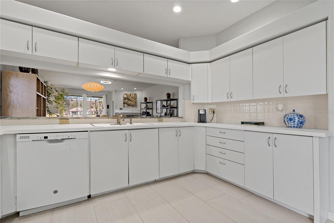
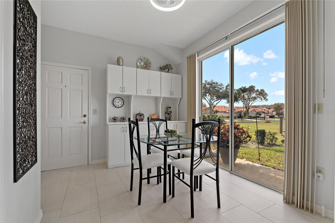
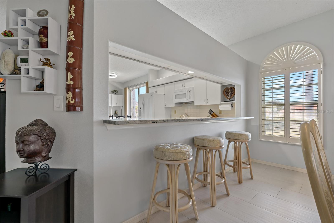
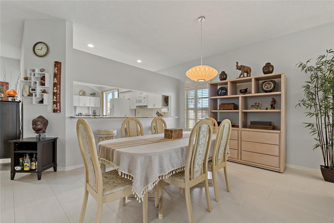
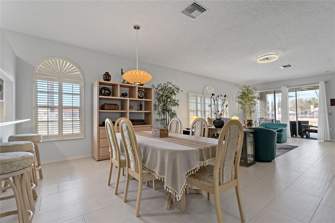
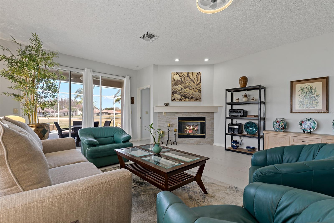
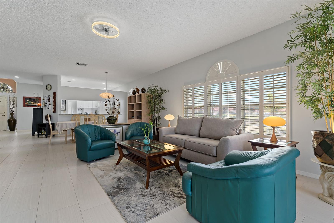
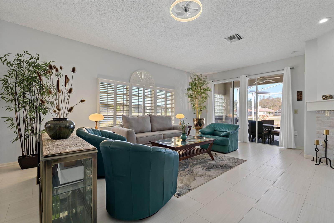
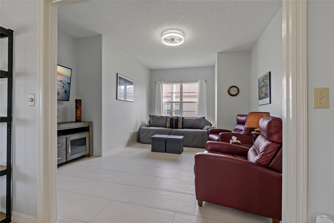
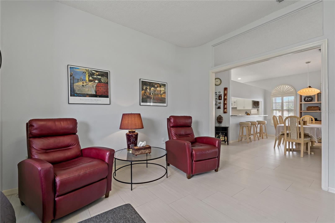
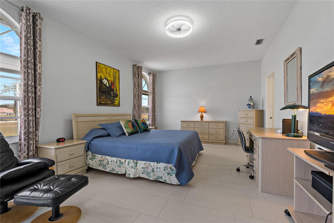
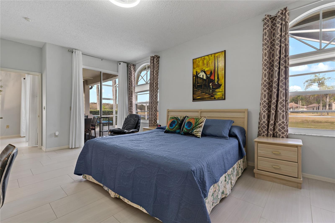
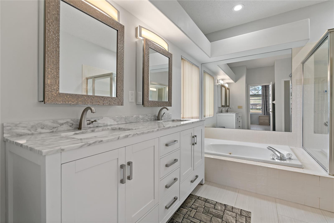
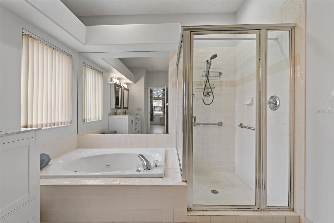
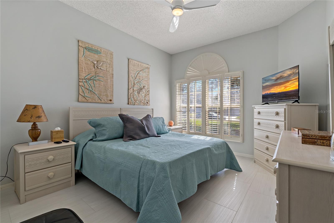
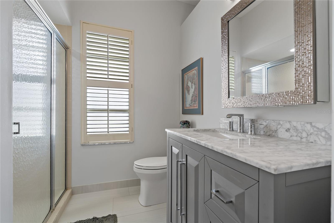
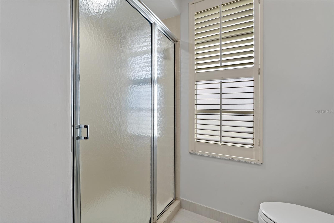
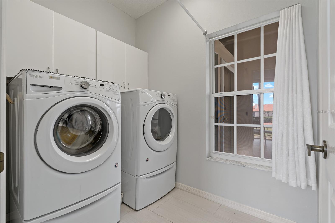
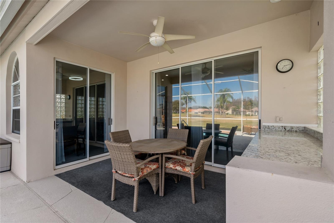
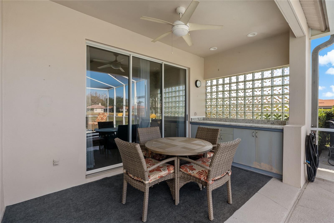
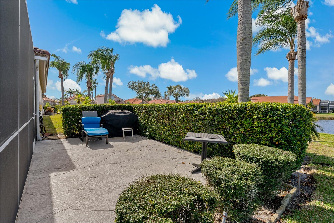
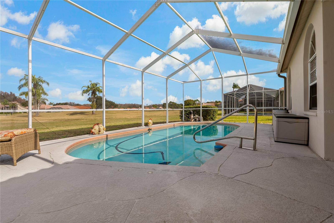
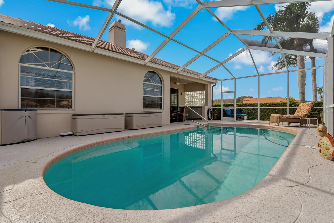
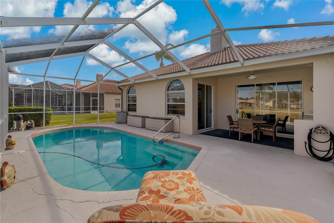
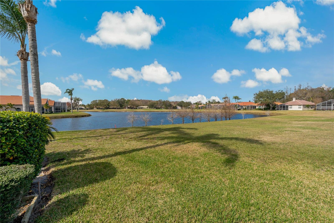
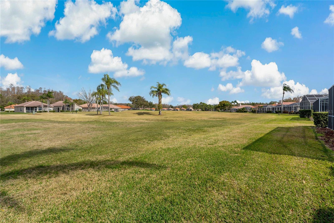
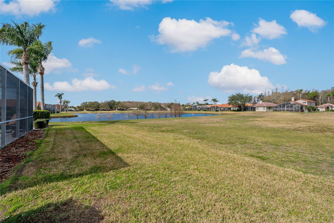
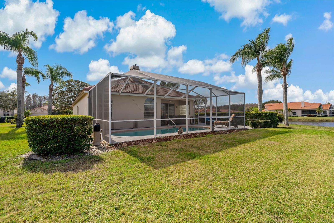
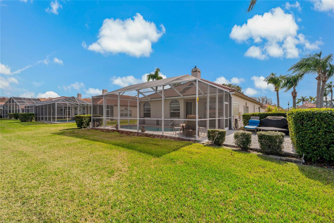
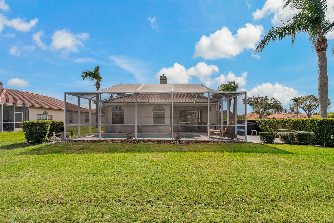
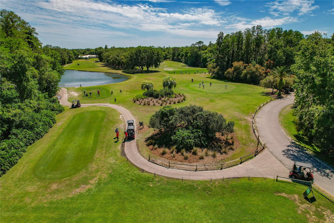
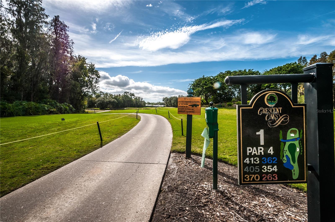
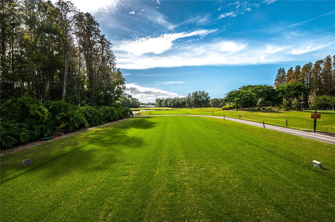
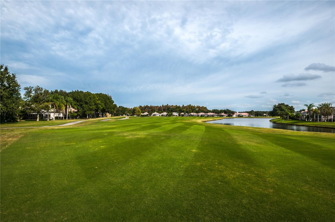
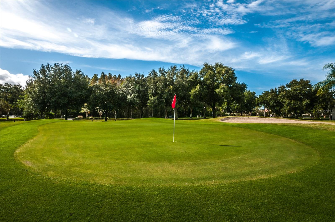
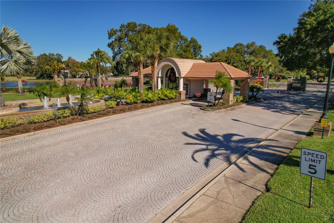
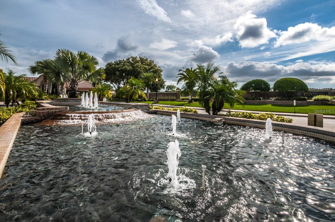
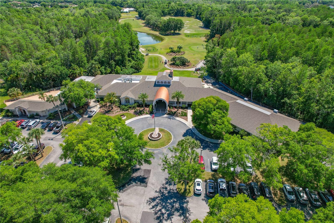
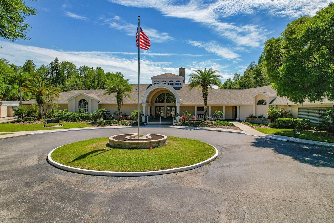
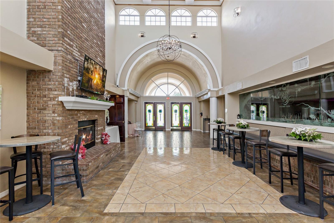
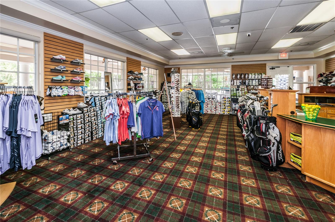
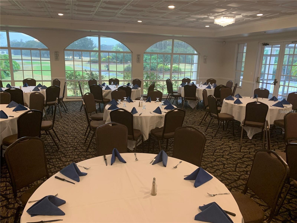
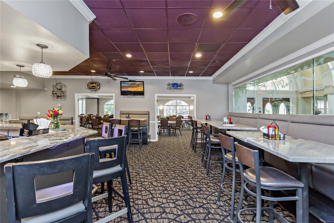
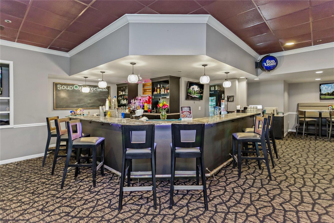
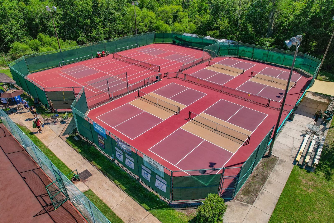
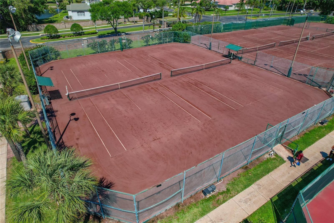
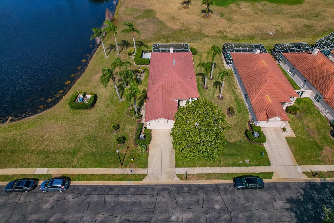
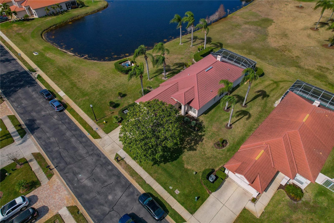
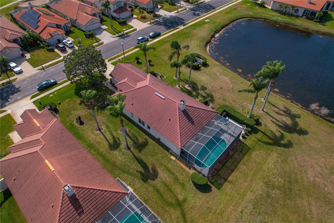
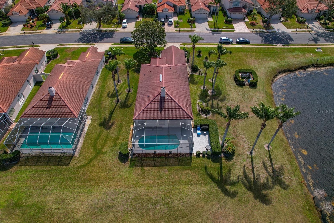
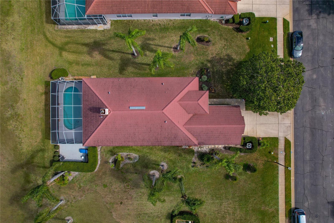
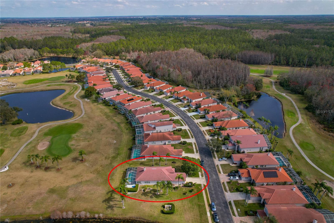
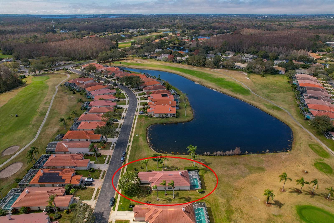
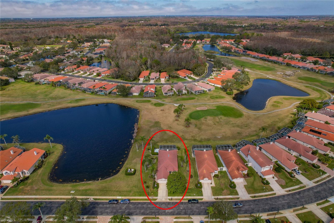
- MLS#: W7871964 ( Residential )
- Street Address: 1082 Dartford Drive
- Viewed: 83
- Price: $537,000
- Price sqft: $203
- Waterfront: No
- Year Built: 1991
- Bldg sqft: 2640
- Bedrooms: 3
- Total Baths: 2
- Full Baths: 2
- Garage / Parking Spaces: 2
- Days On Market: 51
- Additional Information
- Geolocation: 28.1624 / -82.6869
- County: PINELLAS
- City: TARPON SPRINGS
- Zipcode: 34688
- Subdivision: Crescent Oaks Country Club Ph
- Elementary School: Brooker Creek Elementary PN
- Middle School: Tarpon Springs Middle PN
- High School: East Lake High PN
- Provided by: RE/MAX CHAMPIONS
- Contact: Steven Olandese
- 727-807-7887

- DMCA Notice
-
DescriptionExquisite Villa for Sale on Large Lot with Water Views on the 17th Hole of Crescent Oaks Golf Course Awaits You! This unique end lot, boasting vast amounts of land on each side, is a rare find within the community. This 1996 sf. home features an open floor plan that includes 2 bedrooms, 2 full baths, a den (can be converted into the 3rd Bedroom), and a private swimming pool. The large kitchen is outfitted with an abundance of cabinets and countertop space, plus a dinette area that overlooks the pond. Modern, large porcelain tiles provide easy maintenance throughout the entire flooring system. Step onto the lanai and bring the outdoors in with the pocketing sliding glass doors. The covered area is large enough to accommodate a patio table with chairs and includes a dry bar. The pool, surrounded by nature, complements a separate side pad that is perfect for additional seating and a BBQ area. Recent upgrades to the property include a hot water heater (2024), A/C (2022), tile roof (2009), and appliances (2018). Enjoy the benefits of low HOA fees and no CDD fees. Crescent Oaks is a 24/7 guard gated golf community that not only offers a safe and fun place to live but also provides an array of amenities to enjoy year round, including an 18 hole golf course, pickleball, tennis courts, a restaurant, a bar, and a banquet facility. Conveniently located close to several local beaches, eateries, shops, and attractions, and just a 30 minute drive from Tampa International Airport (TIA) and St. Pete Clearwater International Airport (PIE). The property is also near Tarpon Springs' world famous Sponge Docks. Dont delay in scheduling a showing, as pool homes in this development tend to sell quickly!
All
Similar
Features
Appliances
- Dishwasher
- Disposal
- Dryer
- Electric Water Heater
- Microwave
- Range
- Refrigerator
- Washer
Association Amenities
- Fence Restrictions
- Gated
- Golf Course
- Pickleball Court(s)
- Security
- Tennis Court(s)
Home Owners Association Fee
- 187.00
Home Owners Association Fee Includes
- Guard - 24 Hour
- Escrow Reserves Fund
- Maintenance Grounds
- Management
- Private Road
- Security
Association Name
- Greenacre Properties Inc./Jeff D'Amours
Association Phone
- 813-936-4164
Builder Model
- STRATFORD
Builder Name
- US HOMES
Carport Spaces
- 0.00
Close Date
- 0000-00-00
Cooling
- Central Air
Country
- US
Covered Spaces
- 0.00
Exterior Features
- Irrigation System
- Private Mailbox
- Rain Gutters
- Sidewalk
- Sliding Doors
Flooring
- Ceramic Tile
Garage Spaces
- 2.00
Heating
- Central
- Electric
- Heat Pump
High School
- East Lake High-PN
Insurance Expense
- 0.00
Interior Features
- Built-in Features
- Ceiling Fans(s)
- Dry Bar
- Eat-in Kitchen
- Living Room/Dining Room Combo
- Open Floorplan
- Split Bedroom
- Thermostat
- Walk-In Closet(s)
- Window Treatments
Legal Description
- CRESCENT OAKS COUNTRY CLUB PHASE 1 BLK C
- LOT 17
Levels
- One
Living Area
- 1996.00
Lot Features
- Landscaped
- On Golf Course
- Oversized Lot
- Sidewalk
Middle School
- Tarpon Springs Middle-PN
Area Major
- 34688 - Tarpon Springs
Net Operating Income
- 0.00
Occupant Type
- Owner
Open Parking Spaces
- 0.00
Other Expense
- 0.00
Parcel Number
- 03-27-16-18909-003-0170
Parking Features
- Driveway
- Garage Door Opener
Pets Allowed
- Cats OK
- Dogs OK
Pool Features
- Auto Cleaner
- Gunite
- In Ground
- Screen Enclosure
Possession
- Close Of Escrow
Property Type
- Residential
Roof
- Tile
School Elementary
- Brooker Creek Elementary-PN
Sewer
- Public Sewer
Style
- Ranch
Tax Year
- 2024
Township
- 27
Utilities
- BB/HS Internet Available
- Cable Available
- Electricity Connected
- Phone Available
- Sewer Connected
- Water Connected
View
- Golf Course
- Water
Views
- 83
Virtual Tour Url
- https://hausimages.vids.io/videos/7991d6b91619e6c0f0/1082-dartford-dr-tarpon-springs-fl-34688
Water Source
- Public
Year Built
- 1991
Zoning Code
- RPD-0.5
Listing Data ©2025 Greater Fort Lauderdale REALTORS®
Listings provided courtesy of The Hernando County Association of Realtors MLS.
Listing Data ©2025 REALTOR® Association of Citrus County
Listing Data ©2025 Royal Palm Coast Realtor® Association
The information provided by this website is for the personal, non-commercial use of consumers and may not be used for any purpose other than to identify prospective properties consumers may be interested in purchasing.Display of MLS data is usually deemed reliable but is NOT guaranteed accurate.
Datafeed Last updated on April 4, 2025 @ 12:00 am
©2006-2025 brokerIDXsites.com - https://brokerIDXsites.com
Sign Up Now for Free!X
Call Direct: Brokerage Office: Mobile: 352.573.8561
Registration Benefits:
- New Listings & Price Reduction Updates sent directly to your email
- Create Your Own Property Search saved for your return visit.
- "Like" Listings and Create a Favorites List
* NOTICE: By creating your free profile, you authorize us to send you periodic emails about new listings that match your saved searches and related real estate information.If you provide your telephone number, you are giving us permission to call you in response to this request, even if this phone number is in the State and/or National Do Not Call Registry.
Already have an account? Login to your account.


