
- Team Crouse
- Tropic Shores Realty
- "Always striving to exceed your expectations"
- Mobile: 352.573.8561
- 352.573.8561
- teamcrouse2014@gmail.com
Contact Mary M. Crouse
Schedule A Showing
Request more information
- Home
- Property Search
- Search results
- 11061 Egeria Drive, ODESSA, FL 33556
Property Photos
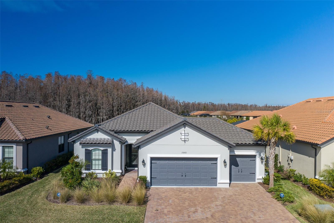

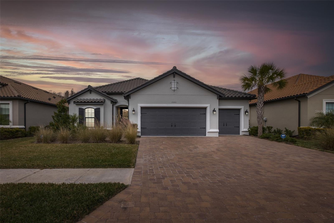
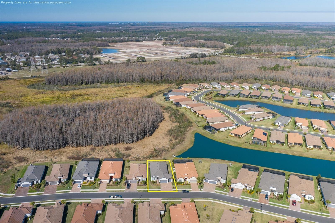
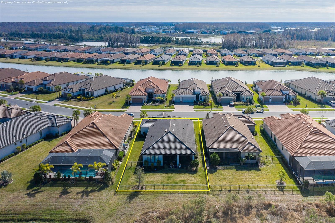
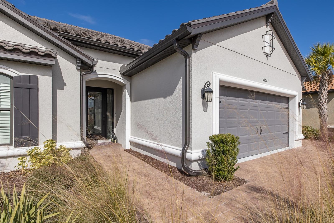
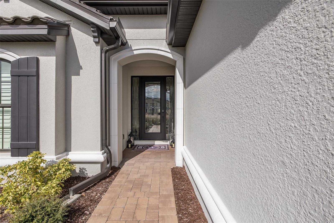
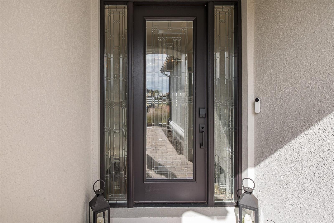
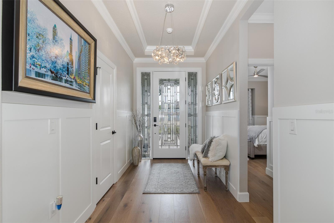
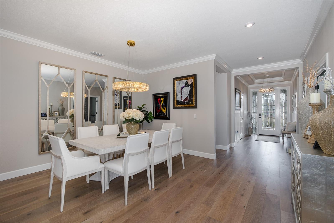
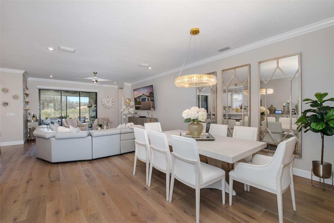
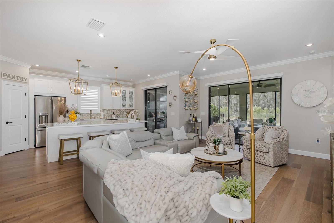
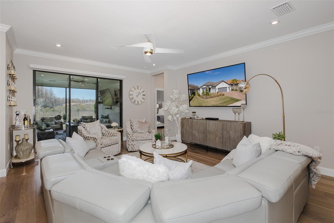
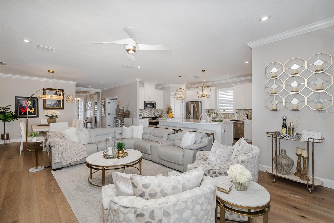
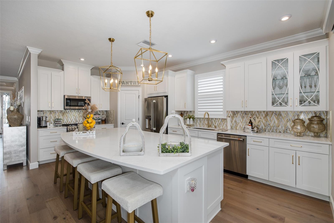
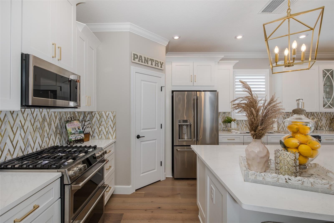
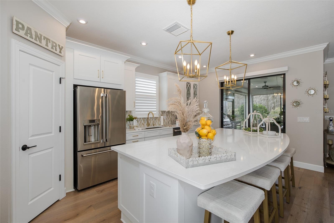
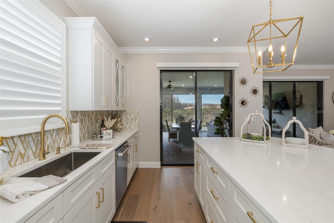
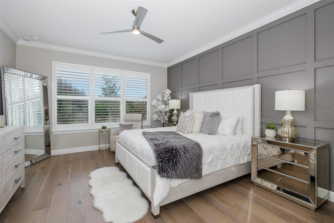
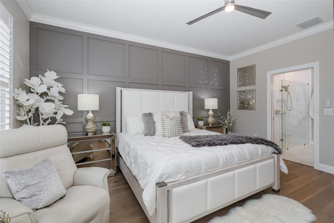
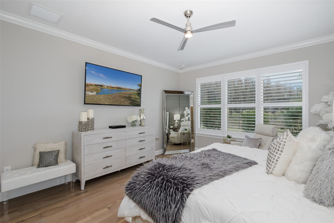
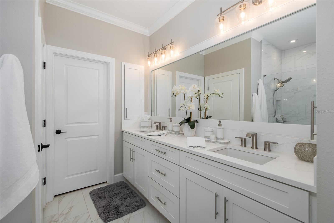
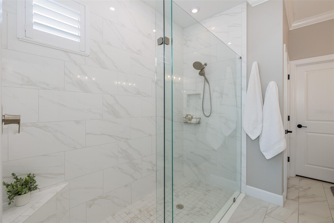
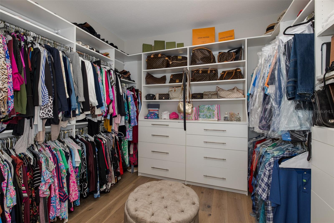
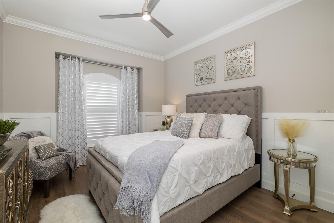
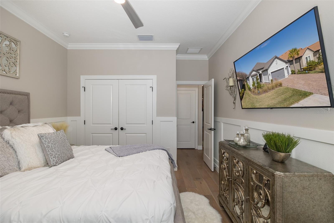
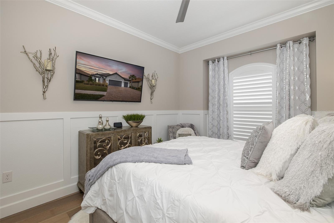
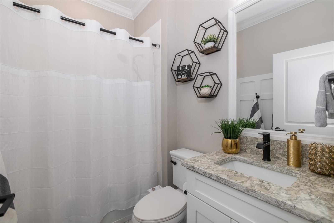
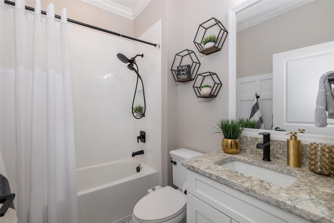
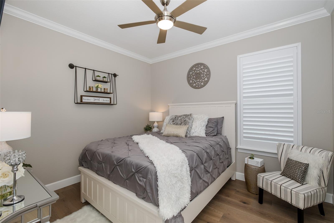
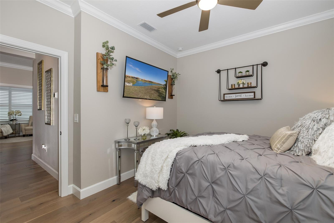
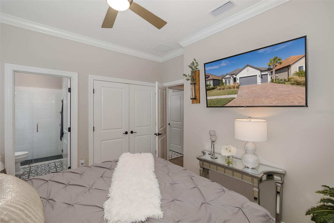
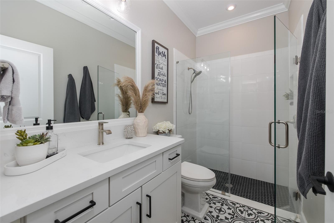
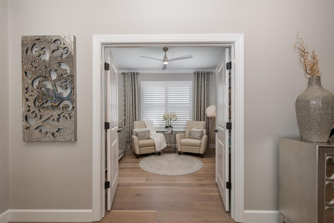
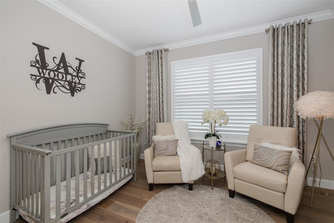
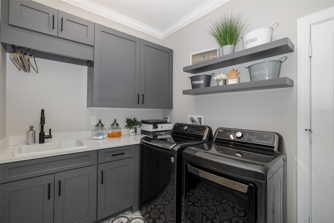
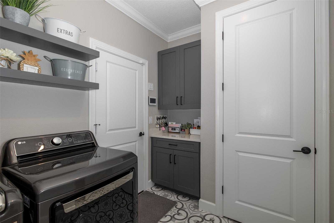
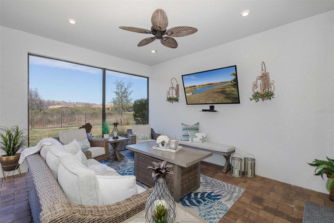
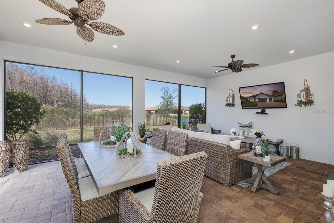
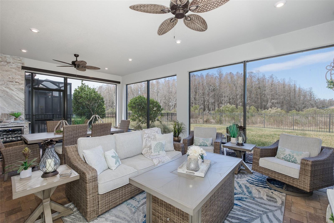
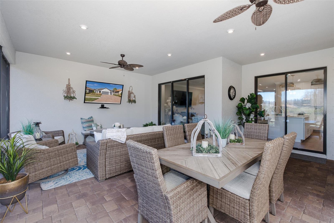
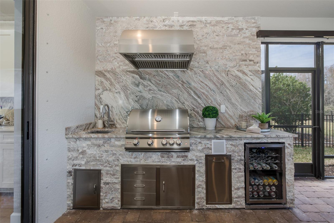
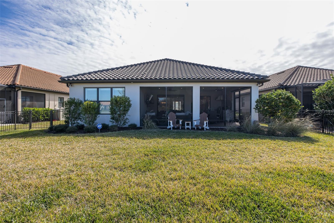
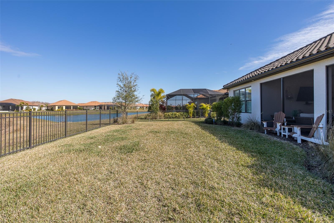
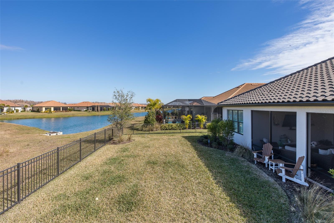
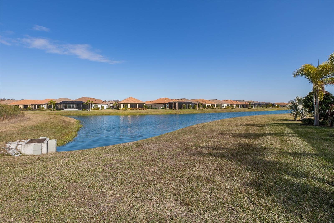
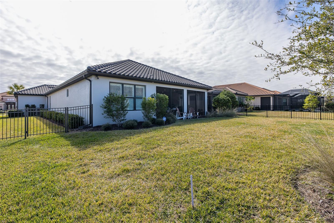
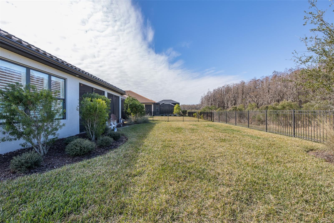
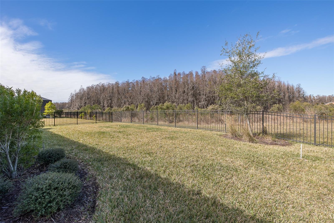
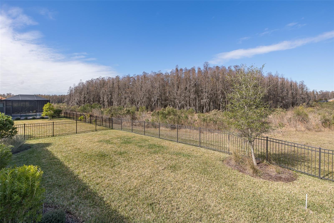
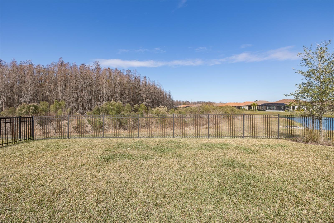
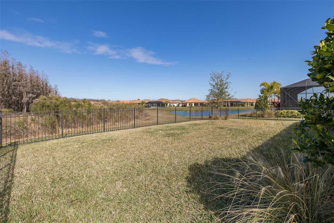
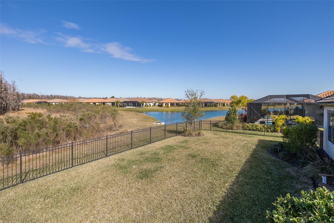
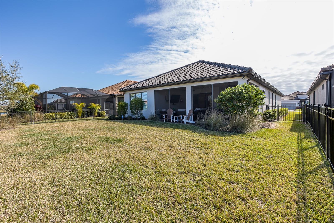
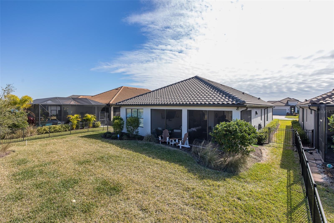
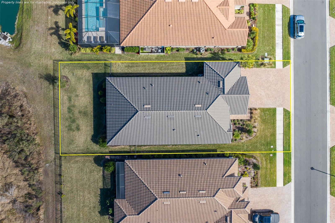
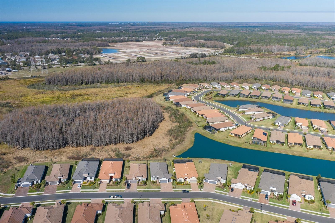
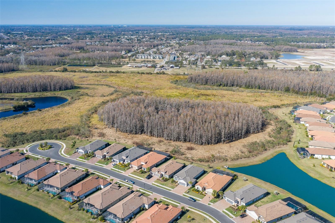
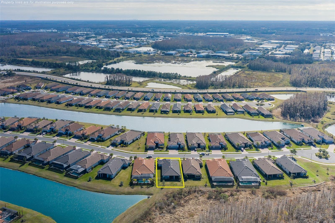
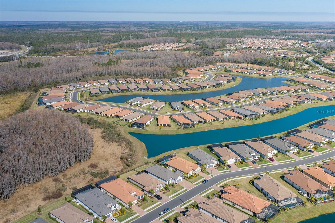
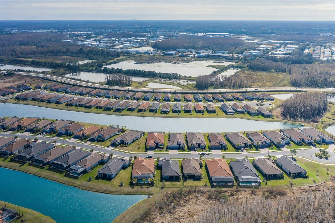
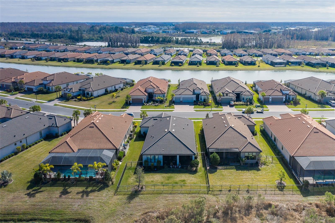
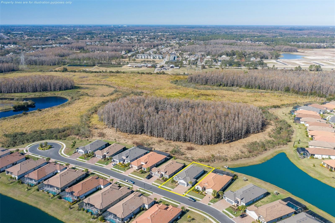
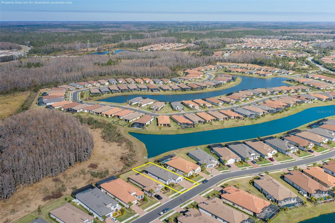
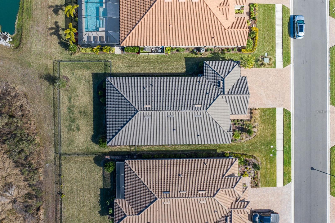
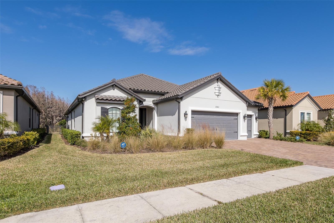
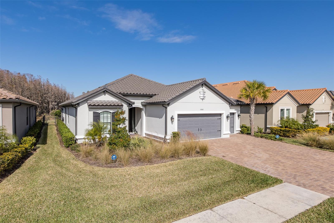
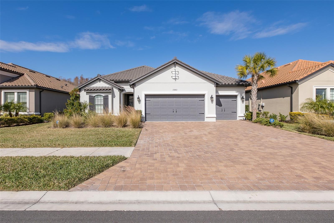
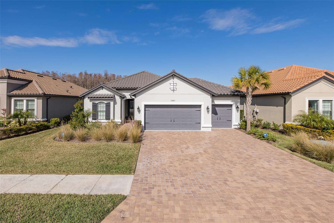
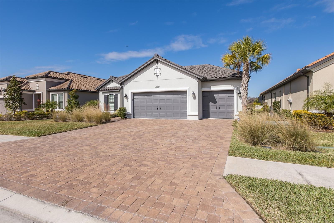
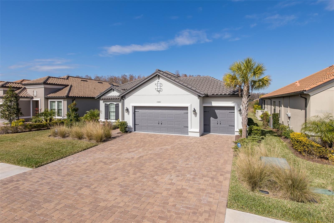
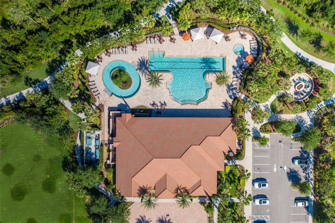
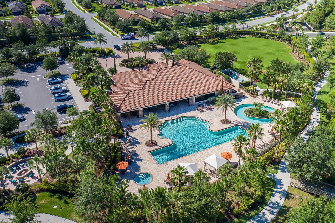
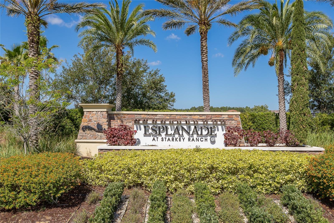
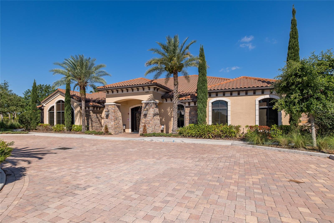
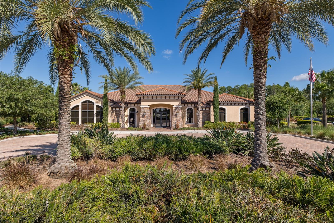
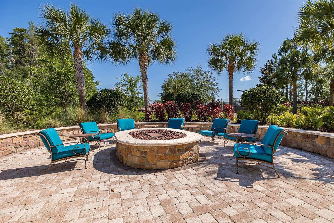
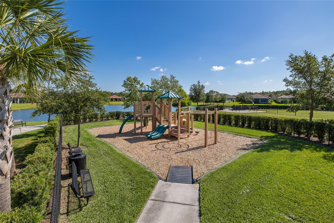
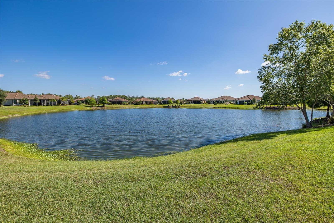
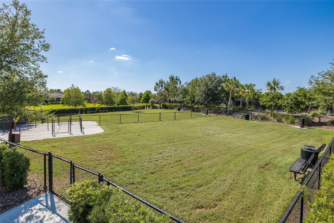
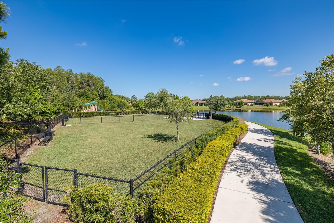
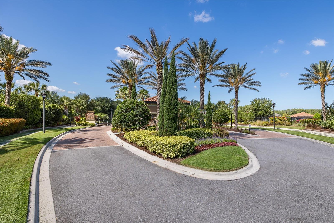
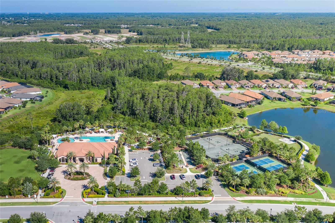
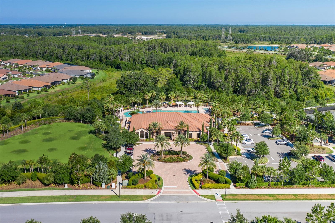
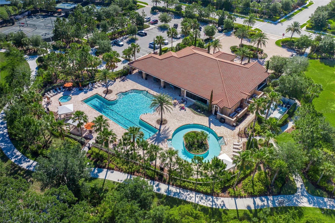
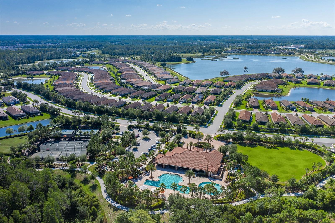
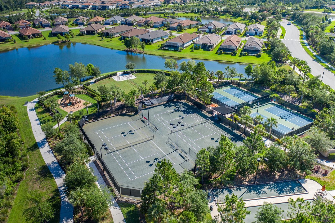
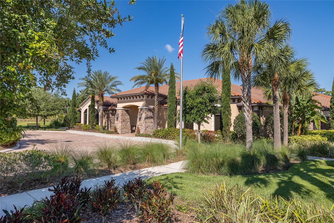
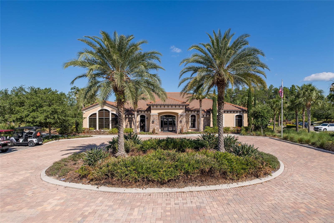
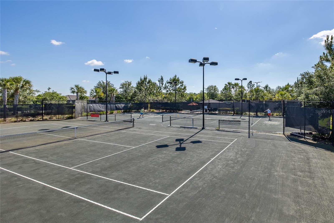
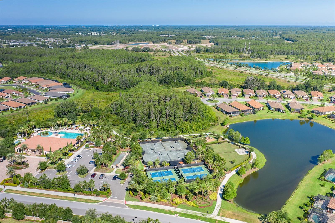
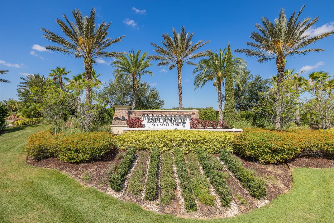
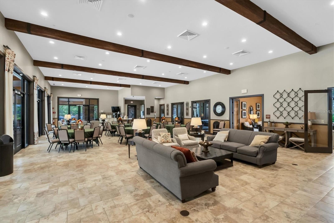
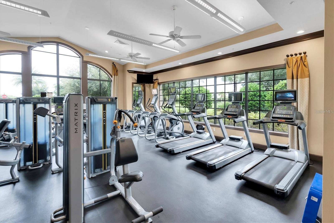
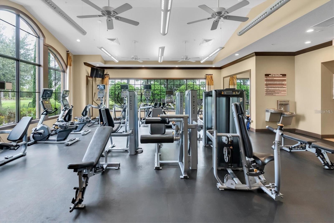
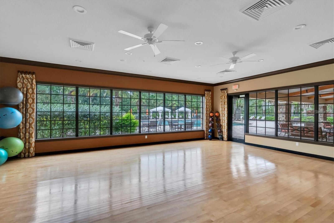
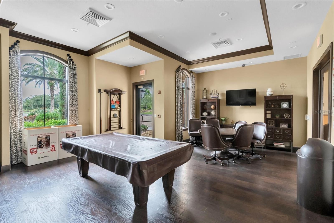
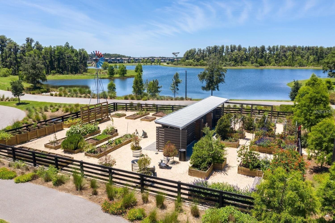
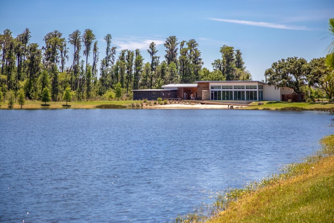
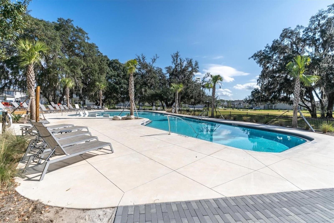
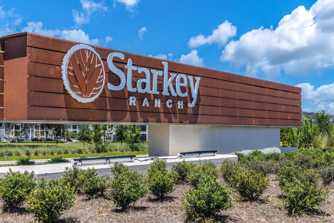
- MLS#: W7871578 ( Residential )
- Street Address: 11061 Egeria Drive
- Viewed: 109
- Price: $819,900
- Price sqft: $232
- Waterfront: No
- Year Built: 2021
- Bldg sqft: 3537
- Bedrooms: 3
- Total Baths: 3
- Full Baths: 3
- Garage / Parking Spaces: 3
- Days On Market: 36
- Additional Information
- Geolocation: 28.2057 / -82.6328
- County: PASCO
- City: ODESSA
- Zipcode: 33556
- Elementary School: Starkey Ranch K 8
- Middle School: Starkey Ranch K 8
- High School: River Ridge High PO
- Provided by: RE/MAX ALLIANCE GROUP
- Contact: Denise Wooley, PA
- 727-845-4321

- DMCA Notice
-
Description*** 35k price reduction *** privacy prevails in this newly renovated meticulous 3 bedroom, 3 bathroom home with a flex space (or 4th br) & oversized extended 3 car garage located on a private conservation lot in the highly desirable, maintenance free esplanade community of starkey ranch. Built in 2021, this home offers a perfect blend of modern elegance and natural beauty, situated on a quiet cul de sac with tranquil pond views and lush, wooded surroundings. The interior of the home has been thoughtfully updated with new wood floors throughout, custom tile in the bathrooms, and sleek quartz countertops that grace every surface. From the moment you step inside, youll be impressed by the attention to detail, including crown molding and wainscoting that enhance the homes refined aesthetic. The custom kitchen is a true highlight, featuring beautiful quartz countertops (with 10 ft island), custom designer back splash and top of the line brand new ge cafe' appliances, perfect for any home chef. Every bedroom boasts custom closets, offering both style and ample storage. The home also includes a spacious flex space, ideal for a home office, gym, or additional living area or 4th bedroom. Outside, the home continues to impress with a generous oversized 500 sq ft covered patio, complete with a brand new custom outdoor summer kitchen thats perfect for entertaining. The large, fenced (pool sized) backyard provides plenty of space for relaxation, recreation, or gardening, all set against the serene backdrop of the conservation lot and pond. With a true 3 car garage (extra deep extended), this home provides ample space for parking and storage, ensuring every need is met. Over 130k+ of new premium upgrades, this home has everything on your wish list: brand new double leaded front door/side lights, all new wood flooring, all new tile in bathrooms/laundry rm, new crown molding throughout entire home /new wainscoting at foyer, ba 2 & bed 2, custom designer accent wall in primary bedroom, all new lights/fans, all new plumbing fixtures, fresh neutral interior paint throughout, all new high end ge cafe' appliances, brand new summer kitchen, all new custom closet organizers in all br's & pantry, new quartz counters, new water softener, new plantation shutters, newly fenced back yard & so much more! Enjoy the unparalleled maintenance free luxury lifestyle at esplanade featuring fabulous amenities: 24hr security gate, clubhouse, fitness center, resort style & resistance pool, tennis courts, pickle ball courts, dog park, fire pit, playground & many social activities. Lawn, trimming, weed care & irrigation included ~ maintenance free living at its best! Residents can also enjoy all of the starkey ranch amenities including 22+ acres of walking trails with gorgeous scenic views & many parks & pools. Zoned for magnet starkey k 8. Close to hospital, restaurants, shopping, golf courses, beaches & tampa airport. Call today to see this stunning home!! Model perfect!!
All
Similar
Features
Appliances
- Bar Fridge
- Dishwasher
- Disposal
- Exhaust Fan
- Microwave
- Range
- Refrigerator
- Tankless Water Heater
- Water Softener
Association Amenities
- Clubhouse
- Fence Restrictions
- Fitness Center
- Gated
- Park
- Pickleball Court(s)
- Playground
- Pool
- Recreation Facilities
- Shuffleboard Court
- Spa/Hot Tub
- Tennis Court(s)
Home Owners Association Fee
- 1220.00
Home Owners Association Fee Includes
- Pool
- Maintenance Grounds
- Recreational Facilities
Association Name
- Jennifer Connerty
Association Phone
- 813-936-4171
Builder Model
- LAZIO III
Builder Name
- Taylor Morrison
Carport Spaces
- 0.00
Close Date
- 0000-00-00
Cooling
- Central Air
Country
- US
Covered Spaces
- 0.00
Exterior Features
- Dog Run
- Irrigation System
- Lighting
- Outdoor Grill
- Outdoor Kitchen
- Rain Gutters
- Sidewalk
- Sliding Doors
Fencing
- Fenced
Flooring
- Tile
- Wood
Garage Spaces
- 3.00
Heating
- Central
- Electric
High School
- River Ridge High-PO
Interior Features
- Ceiling Fans(s)
- Crown Molding
- High Ceilings
- Kitchen/Family Room Combo
- Open Floorplan
- Primary Bedroom Main Floor
- Solid Wood Cabinets
- Split Bedroom
- Stone Counters
- Thermostat
- Walk-In Closet(s)
- Window Treatments
Legal Description
- ESPLANADE AT STARKEY RANCH PHASE 4 PB 84 PG 53 LOT 408
Levels
- One
Living Area
- 2275.00
Lot Features
- Cul-De-Sac
- In County
- Sidewalk
- Paved
- Private
Middle School
- Starkey Ranch K-8
Area Major
- 33556 - Odessa
Net Operating Income
- 0.00
Occupant Type
- Owner
Parcel Number
- 17-26-20-0130-00000-4080
Parking Features
- Driveway
- Electric Vehicle Charging Station(s)
- Garage Door Opener
Pets Allowed
- Cats OK
- Dogs OK
- Yes
Property Condition
- Completed
Property Type
- Residential
Roof
- Tile
School Elementary
- Starkey Ranch K-8
Sewer
- Public Sewer
Style
- Florida
Tax Year
- 2023
Township
- 26S
Utilities
- BB/HS Internet Available
- Cable Connected
- Electricity Connected
- Natural Gas Connected
- Public
- Sewer Connected
- Sprinkler Recycled
- Street Lights
- Water Connected
View
- Trees/Woods
- Water
Views
- 109
Virtual Tour Url
- https://www.propertypanorama.com/instaview/stellar/W7871578
Water Source
- Public
Year Built
- 2021
Zoning Code
- MPUD
Listing Data ©2025 Greater Fort Lauderdale REALTORS®
Listings provided courtesy of The Hernando County Association of Realtors MLS.
Listing Data ©2025 REALTOR® Association of Citrus County
Listing Data ©2025 Royal Palm Coast Realtor® Association
The information provided by this website is for the personal, non-commercial use of consumers and may not be used for any purpose other than to identify prospective properties consumers may be interested in purchasing.Display of MLS data is usually deemed reliable but is NOT guaranteed accurate.
Datafeed Last updated on February 24, 2025 @ 12:00 am
©2006-2025 brokerIDXsites.com - https://brokerIDXsites.com
Sign Up Now for Free!X
Call Direct: Brokerage Office: Mobile: 352.573.8561
Registration Benefits:
- New Listings & Price Reduction Updates sent directly to your email
- Create Your Own Property Search saved for your return visit.
- "Like" Listings and Create a Favorites List
* NOTICE: By creating your free profile, you authorize us to send you periodic emails about new listings that match your saved searches and related real estate information.If you provide your telephone number, you are giving us permission to call you in response to this request, even if this phone number is in the State and/or National Do Not Call Registry.
Already have an account? Login to your account.


