
- Team Crouse
- Tropic Shores Realty
- "Always striving to exceed your expectations"
- Mobile: 352.573.8561
- 352.573.8561
- teamcrouse2014@gmail.com
Contact Mary M. Crouse
Schedule A Showing
Request more information
- Home
- Property Search
- Search results
- 18732 Dobson Drive, HUDSON, FL 34667
Property Photos
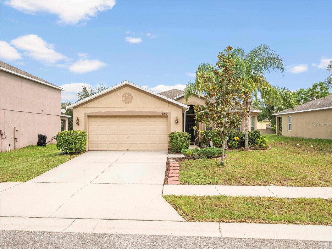

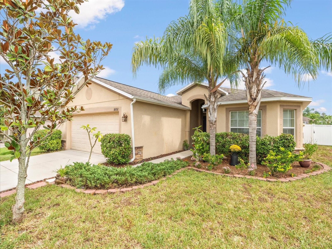
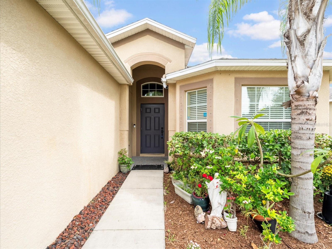
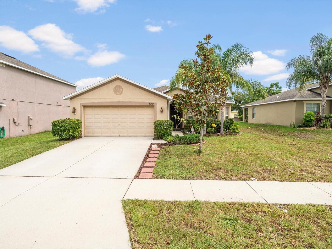
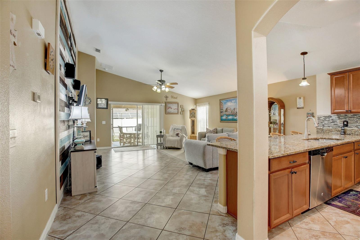
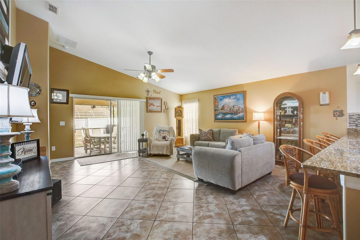
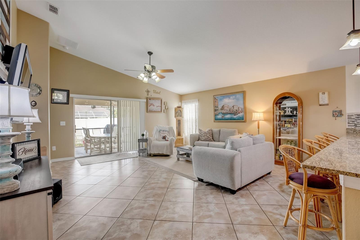
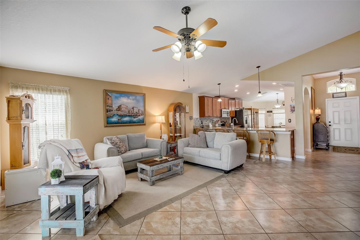
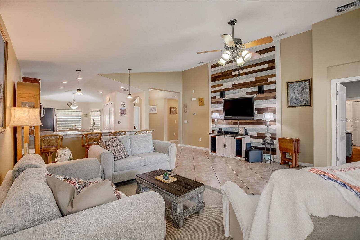
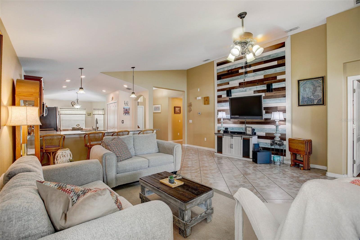
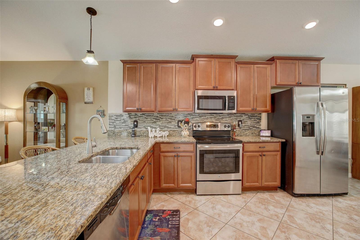
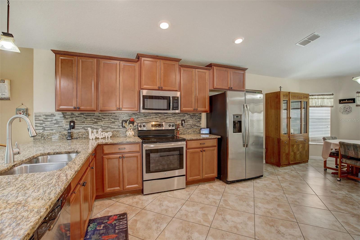
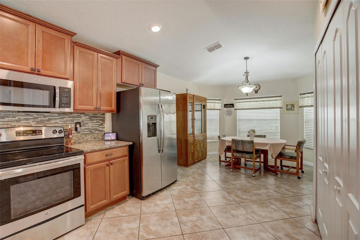
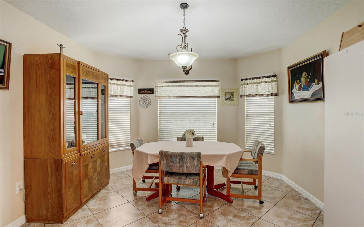
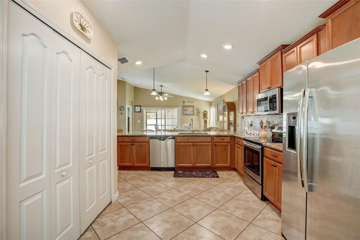
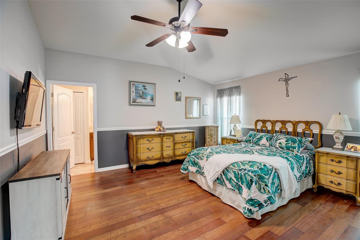
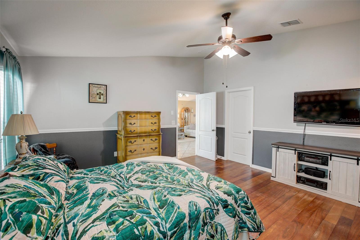
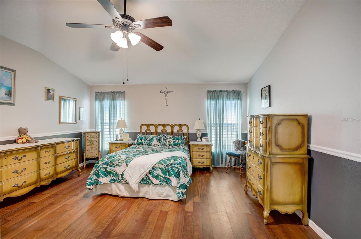
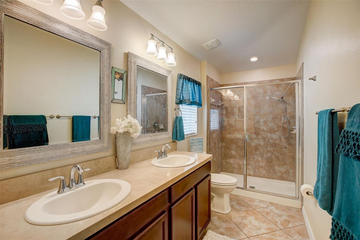
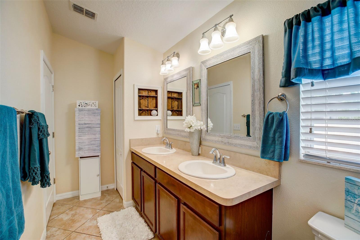
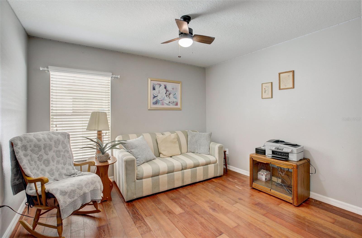
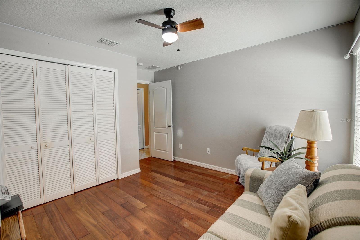
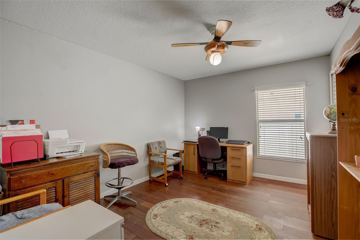
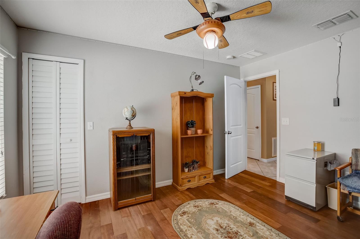
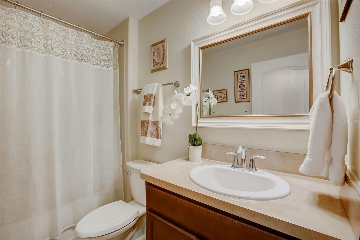
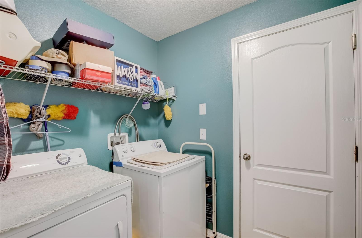
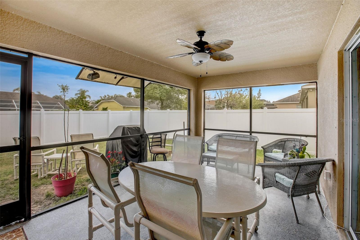
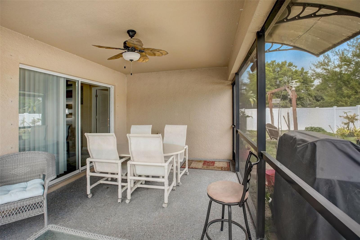
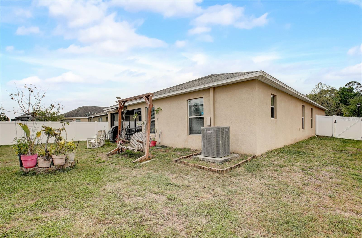
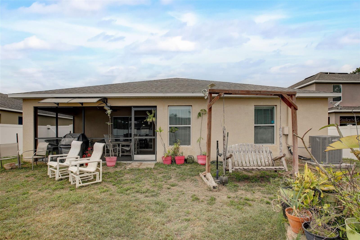
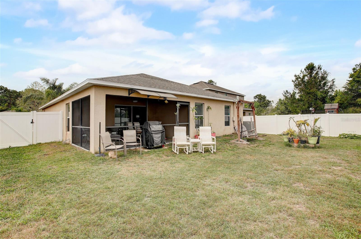
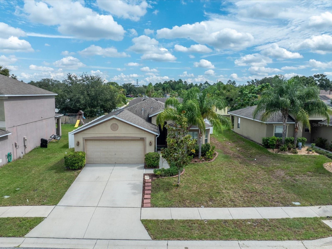
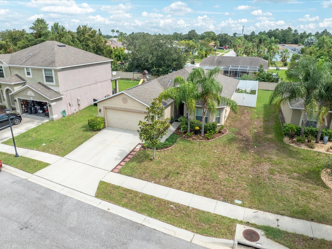
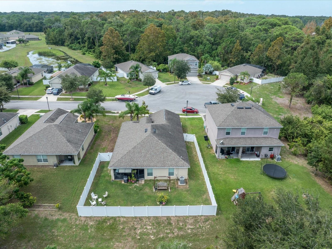
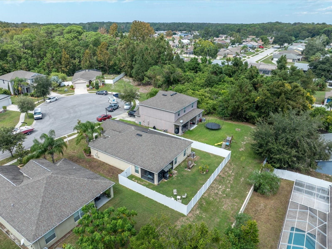
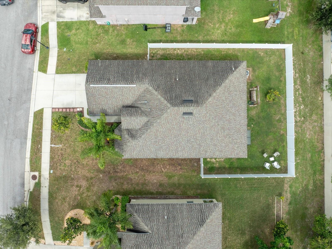
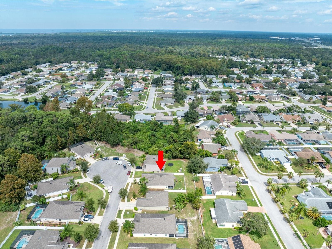
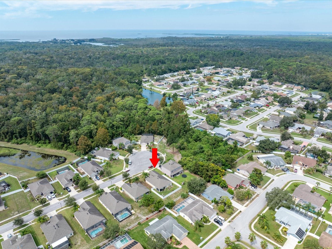
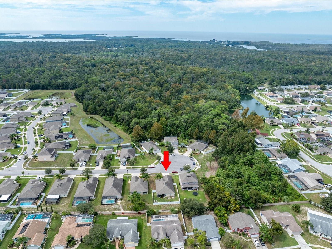
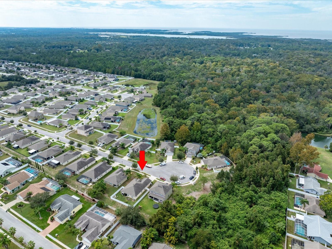
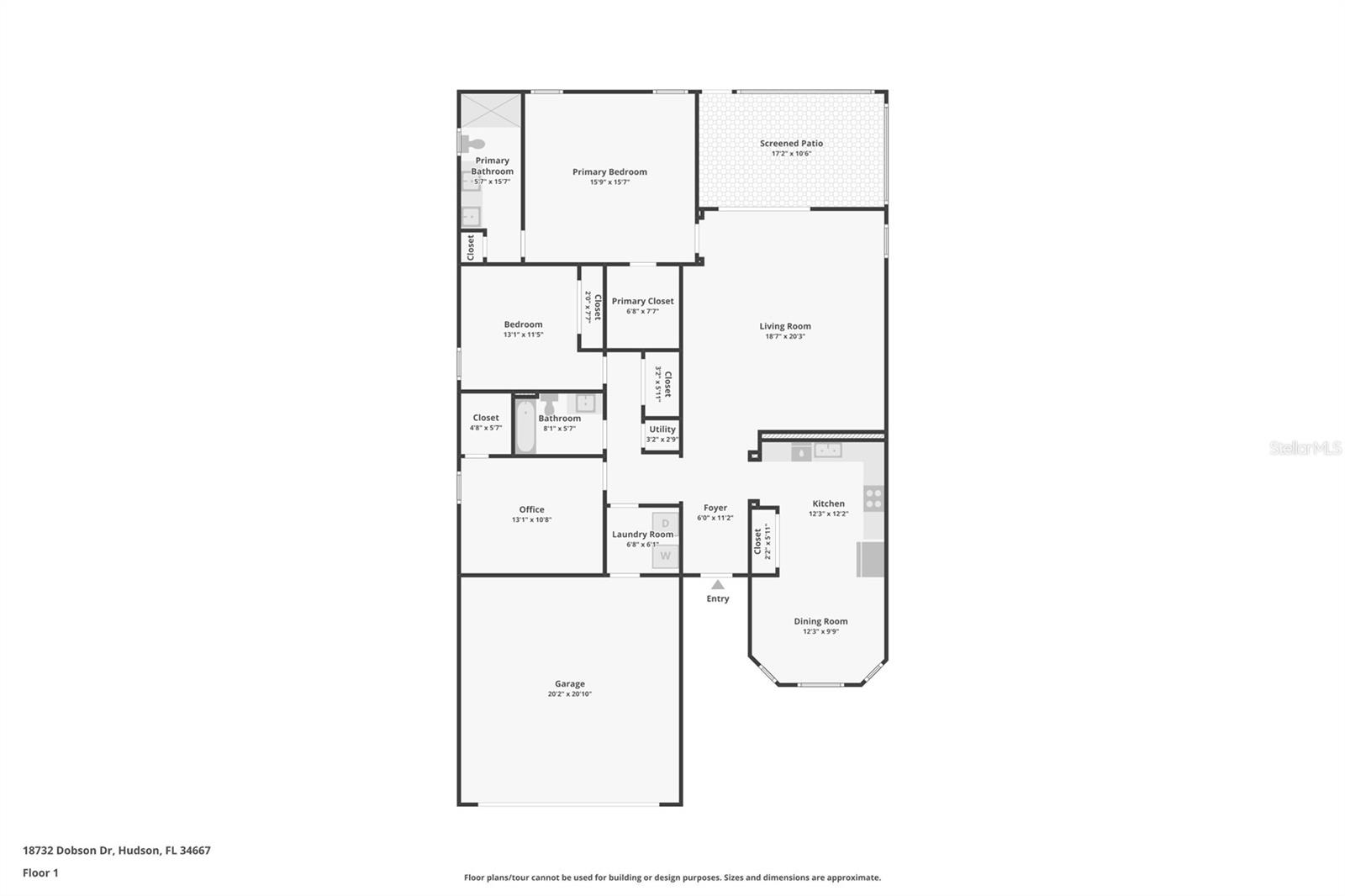
- MLS#: W7871496 ( Residential )
- Street Address: 18732 Dobson Drive
- Viewed: 184
- Price: $335,000
- Price sqft: $140
- Waterfront: No
- Year Built: 2016
- Bldg sqft: 2399
- Bedrooms: 3
- Total Baths: 2
- Full Baths: 2
- Garage / Parking Spaces: 2
- Days On Market: 76
- Additional Information
- Geolocation: 28.4289 / -82.6461
- County: PASCO
- City: HUDSON
- Zipcode: 34667
- Subdivision: Briar Oaks Village 2
- Elementary School: Shady Hills Elementary PO
- Middle School: Crews Lake Middle PO
- High School: Hudson High PO
- Provided by: RE/MAX CHAMPIONS
- Contact: Penny Perry
- 727-807-7887

- DMCA Notice
-
DescriptionThis beautifully crafted residence on a quiet cul de sac offers 3 bedrooms, 2 bathrooms, and a 2 car garage, perfect for modern living. Built in 2016, this home offers contemporary features and a convenient location. As you step inside, you'll be greeted by a spacious and inviting interior adorned with tile and wood floors throughout. The open floor plan seamlessly connects the living, dining, and kitchen areas, creating an ideal space for entertaining guests or relaxing with family. The kitchen is a chef's delight, showcasing solid wood cabinets, elegant granite countertops, and high end appliances. Whether you're preparing a quick breakfast or hosting a dinner party, this kitchen is sure to inspire your culinary creativity. With a split floor plan, the primary bedroom is a tranquil retreat, complete with an en suite bathroom featuring a luxurious shower and ample closet space. Two additional bedrooms provide comfort and versatility, perfect for a growing family, accommodating guests or working from home. Outside, a vinyl fence surrounds the property, offering privacy and a secure area for outdoor activities. The backyard provides a peaceful oasis for enjoying Florida's sunshine or hosting BBQ gatherings on the screened in lanai. Near the community mailboxes, the location can't be beat. Don't miss this opportunity to own a stylish and well appointed home in a desirable location near the beach, shopping centers, and restaurants. Schedule your private tour today and make this Hudson gem your own! Seller open to all offers!
All
Similar
Features
Appliances
- Dishwasher
- Disposal
- Dryer
- Electric Water Heater
- Microwave
- Range
- Washer
Association Amenities
- Fence Restrictions
- Playground
- Vehicle Restrictions
Home Owners Association Fee
- 75.00
Home Owners Association Fee Includes
- Common Area Taxes
Association Name
- Andrea Golden/Melrose Management
Association Phone
- 727-787-3461
Carport Spaces
- 0.00
Close Date
- 0000-00-00
Cooling
- Central Air
Country
- US
Covered Spaces
- 0.00
Exterior Features
- Hurricane Shutters
- Irrigation System
- Sidewalk
- Sliding Doors
Fencing
- Vinyl
Flooring
- Hardwood
- Tile
Furnished
- Unfurnished
Garage Spaces
- 2.00
Heating
- Central
- Electric
High School
- Hudson High-PO
Insurance Expense
- 0.00
Interior Features
- Ceiling Fans(s)
- Eat-in Kitchen
- High Ceilings
- Open Floorplan
- Primary Bedroom Main Floor
- Solid Wood Cabinets
- Split Bedroom
- Stone Counters
- Thermostat
- Walk-In Closet(s)
Legal Description
- BRIAR OAKS VILLAGE 2 PB 71 PG 124 BLOCK 8 LOT 2 OR 9371 PG 0241
Levels
- One
Living Area
- 1720.00
Lot Features
- Cul-De-Sac
- Landscaped
- Sidewalk
- Private
Middle School
- Crews Lake Middle-PO
Area Major
- 34667 - Hudson/Bayonet Point/Port Richey
Net Operating Income
- 0.00
Occupant Type
- Owner
Open Parking Spaces
- 0.00
Other Expense
- 0.00
Parcel Number
- 06-24-17-0080-00800-0020
Parking Features
- Driveway
Pets Allowed
- Breed Restrictions
- Yes
Possession
- Close of Escrow
Property Condition
- Completed
Property Type
- Residential
Roof
- Shingle
School Elementary
- Shady Hills Elementary-PO
Sewer
- Public Sewer
Style
- Florida
Tax Year
- 2024
Township
- 24S
Utilities
- BB/HS Internet Available
- Cable Connected
- Electricity Connected
- Phone Available
- Public
- Sewer Connected
- Street Lights
- Underground Utilities
- Water Connected
Views
- 184
Virtual Tour Url
- https://media.showingtimeplus.com/sites/ynebbbv/unbranded
Water Source
- Public
Year Built
- 2016
Zoning Code
- MPUD
Listing Data ©2025 Greater Fort Lauderdale REALTORS®
Listings provided courtesy of The Hernando County Association of Realtors MLS.
Listing Data ©2025 REALTOR® Association of Citrus County
Listing Data ©2025 Royal Palm Coast Realtor® Association
The information provided by this website is for the personal, non-commercial use of consumers and may not be used for any purpose other than to identify prospective properties consumers may be interested in purchasing.Display of MLS data is usually deemed reliable but is NOT guaranteed accurate.
Datafeed Last updated on April 3, 2025 @ 12:00 am
©2006-2025 brokerIDXsites.com - https://brokerIDXsites.com
Sign Up Now for Free!X
Call Direct: Brokerage Office: Mobile: 352.573.8561
Registration Benefits:
- New Listings & Price Reduction Updates sent directly to your email
- Create Your Own Property Search saved for your return visit.
- "Like" Listings and Create a Favorites List
* NOTICE: By creating your free profile, you authorize us to send you periodic emails about new listings that match your saved searches and related real estate information.If you provide your telephone number, you are giving us permission to call you in response to this request, even if this phone number is in the State and/or National Do Not Call Registry.
Already have an account? Login to your account.


