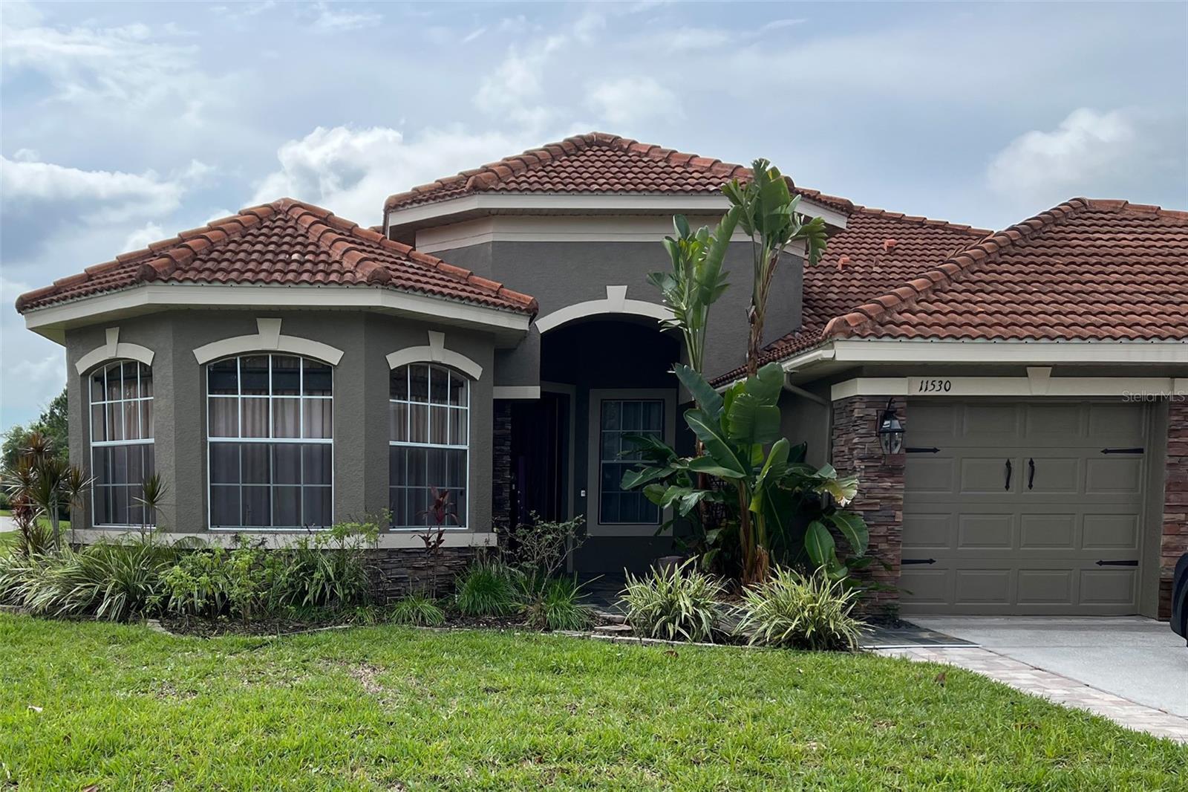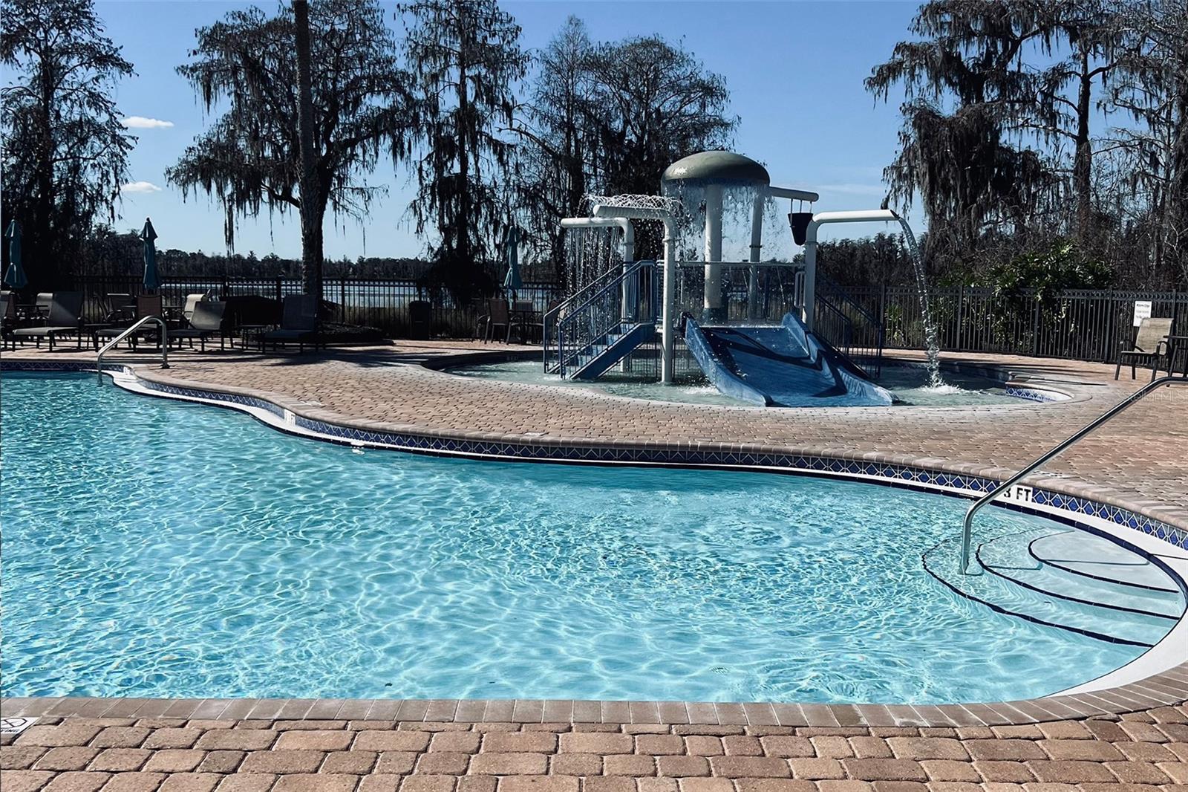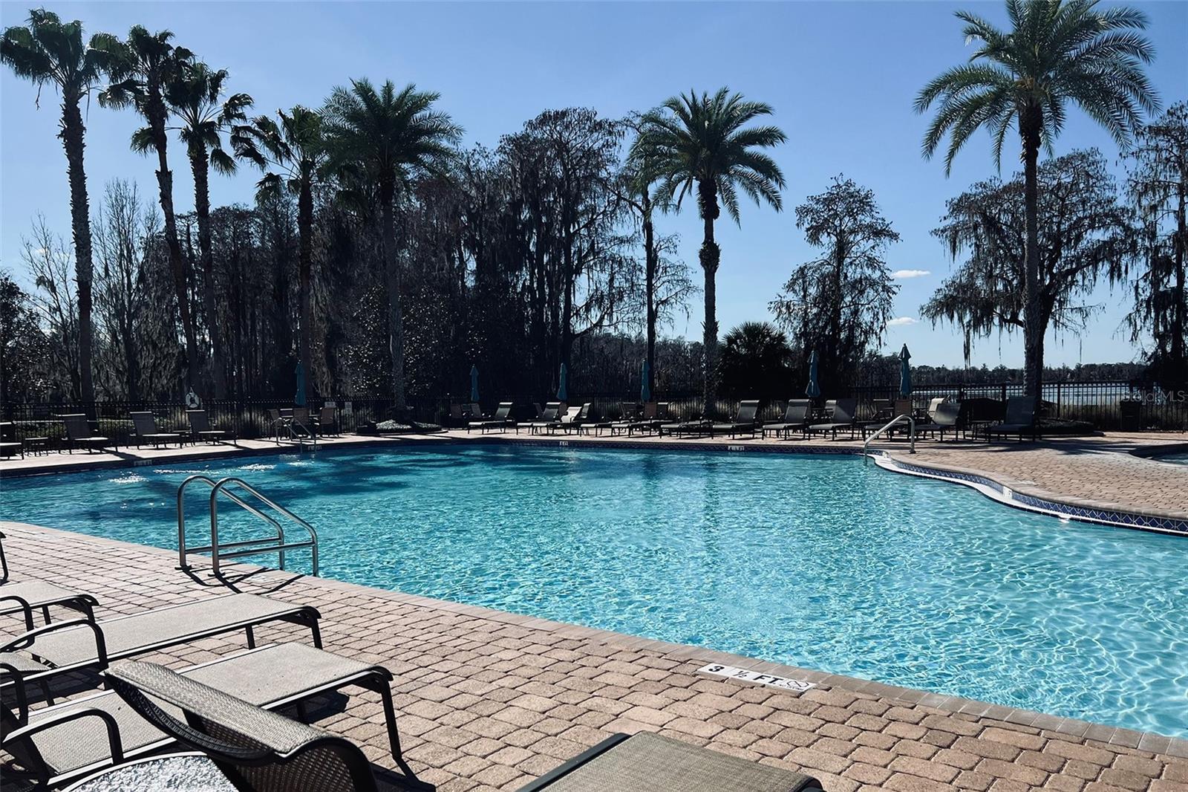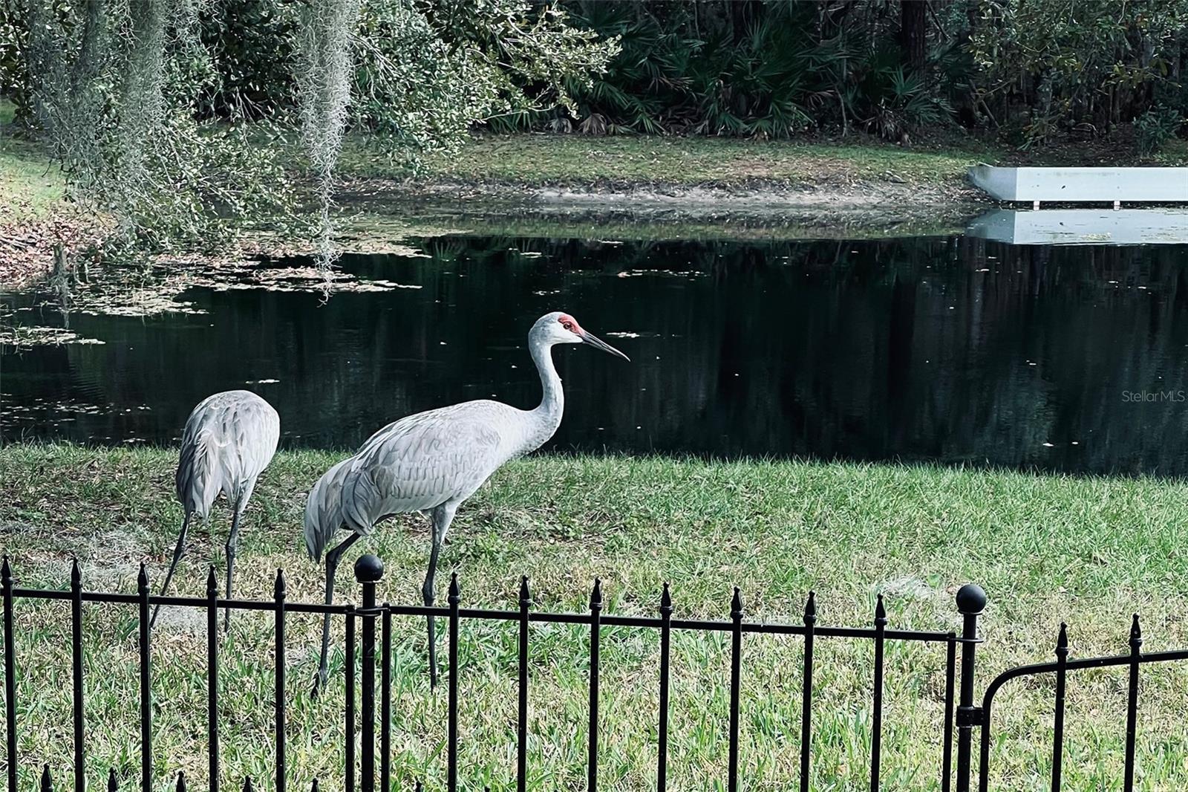
- Team Crouse
- Tropic Shores Realty
- "Always striving to exceed your expectations"
- Mobile: 352.573.8561
- 352.573.8561
- teamcrouse2014@gmail.com
Contact Mary M. Crouse
Schedule A Showing
Request more information
- Home
- Property Search
- Search results
- 11530 Oyster Bay Circle, NEW PORT RICHEY, FL 34654
Property Photos









































- MLS#: W7871493 ( Residential )
- Street Address: 11530 Oyster Bay Circle
- Viewed: 47
- Price: $650,000
- Price sqft: $164
- Waterfront: Yes
- Wateraccess: Yes
- Waterfront Type: Pond
- Year Built: 2006
- Bldg sqft: 3969
- Bedrooms: 4
- Total Baths: 3
- Full Baths: 3
- Garage / Parking Spaces: 3
- Days On Market: 39
- Additional Information
- Geolocation: 28.2916 / -82.6239
- County: PASCO
- City: NEW PORT RICHEY
- Zipcode: 34654
- Subdivision: Waters Edge 02
- Elementary School: Cypress Elementary PO
- Middle School: River Ridge Middle PO
- High School: River Ridge High PO
- Provided by: BHHS FLORIDA PROPERTIES GROUP
- Contact: Cari Rodriguez
- 727-847-4444

- DMCA Notice
-
Description*Assumable 2.87% VA Mortgage!! Anyone is welcome to apply. Not just Veterans! 4BR +office +bonus room! Bonus room can be used a a 5th bedroom. New $12,000 Carrier A/C!! New Washer!! Durable, concrete tile roof has a 50 yr lifespan!! More pics coming soon. Located in the gated community of Waters Edge, this spacious, well maintained, and pristine home is what you've been dreaming about. With 4 bedrooms, 3 full baths, an office, an upstairs bonus room, and formal living/dining rooms, there's space for everyone! You'll enjoy the added benefit of storage space upstairs that leads into additional attic storage. The 3 car garage offers enough space for vehicles, kayaks, work areas, a gym, or whatever your heart desires. The sliders in the family room open to a cozy and private back patio area, overlooking a pond and trees. What a view! The HOA covers internet and basic cable, reclaimed water irrigation to save you money, trash, security and much more. Available to residents are: a resort style clubhouse, large swimming pool, playgrounds, fishing lake, splash pad, fitness center, basketball court, and more! With convenient access to the Suncoast Parkway and Tampa Airport, and an easy commute to shopping, dining, and medical facilities, this location can't be beat. This one won't last long. Make an appointment to see it, today!
All
Similar
Features
Waterfront Description
- Pond
Appliances
- Built-In Oven
- Cooktop
- Dishwasher
- Disposal
- Dryer
- Electric Water Heater
- Exhaust Fan
- Microwave
- Refrigerator
- Washer
- Water Purifier
Association Amenities
- Clubhouse
- Fitness Center
- Gated
- Playground
- Pool
- Recreation Facilities
- Tennis Court(s)
- Vehicle Restrictions
Home Owners Association Fee
- 25.00
Home Owners Association Fee Includes
- Pool
- Escrow Reserves Fund
- Insurance
- Internet
- Management
- Recreational Facilities
- Security
- Trash
Association Name
- Community Manager
Carport Spaces
- 0.00
Close Date
- 0000-00-00
Cooling
- Central Air
Country
- US
Covered Spaces
- 0.00
Exterior Features
- Irrigation System
- Lighting
- Private Mailbox
- Rain Gutters
- Sidewalk
- Sliding Doors
Flooring
- Tile
- Vinyl
Garage Spaces
- 3.00
Heating
- Electric
High School
- River Ridge High-PO
Interior Features
- Ceiling Fans(s)
- Eat-in Kitchen
- High Ceilings
- In Wall Pest System
- Living Room/Dining Room Combo
- Primary Bedroom Main Floor
- Solid Surface Counters
- Solid Wood Cabinets
- Split Bedroom
- Thermostat
- Tray Ceiling(s)
- Walk-In Closet(s)
- Window Treatments
Legal Description
- WATERS EDGE TWO PB 52 PG 085 LOT 437
Levels
- Two
Living Area
- 3114.00
Lot Features
- Corner Lot
- Landscaped
- Sidewalk
- Paved
Middle School
- River Ridge Middle-PO
Area Major
- 34654 - New Port Richey
Net Operating Income
- 0.00
Occupant Type
- Owner
Parcel Number
- 17-25-20-004.0-000.00-437.0
Parking Features
- Driveway
Pets Allowed
- Cats OK
- Dogs OK
- Yes
Property Type
- Residential
Roof
- Tile
School Elementary
- Cypress Elementary-PO
Sewer
- Public Sewer
Style
- Mediterranean
Tax Year
- 2023
Township
- 25S
Utilities
- BB/HS Internet Available
- Cable Available
- Electricity Connected
- Phone Available
- Public
- Sewer Connected
- Sprinkler Recycled
- Street Lights
- Underground Utilities
- Water Connected
View
- Trees/Woods
- Water
Views
- 47
Virtual Tour Url
- https://www.propertypanorama.com/instaview/stellar/W7871493
Water Source
- Public
Year Built
- 2006
Zoning Code
- MPUD
Listing Data ©2025 Greater Fort Lauderdale REALTORS®
Listings provided courtesy of The Hernando County Association of Realtors MLS.
Listing Data ©2025 REALTOR® Association of Citrus County
Listing Data ©2025 Royal Palm Coast Realtor® Association
The information provided by this website is for the personal, non-commercial use of consumers and may not be used for any purpose other than to identify prospective properties consumers may be interested in purchasing.Display of MLS data is usually deemed reliable but is NOT guaranteed accurate.
Datafeed Last updated on February 24, 2025 @ 12:00 am
©2006-2025 brokerIDXsites.com - https://brokerIDXsites.com
Sign Up Now for Free!X
Call Direct: Brokerage Office: Mobile: 352.573.8561
Registration Benefits:
- New Listings & Price Reduction Updates sent directly to your email
- Create Your Own Property Search saved for your return visit.
- "Like" Listings and Create a Favorites List
* NOTICE: By creating your free profile, you authorize us to send you periodic emails about new listings that match your saved searches and related real estate information.If you provide your telephone number, you are giving us permission to call you in response to this request, even if this phone number is in the State and/or National Do Not Call Registry.
Already have an account? Login to your account.


